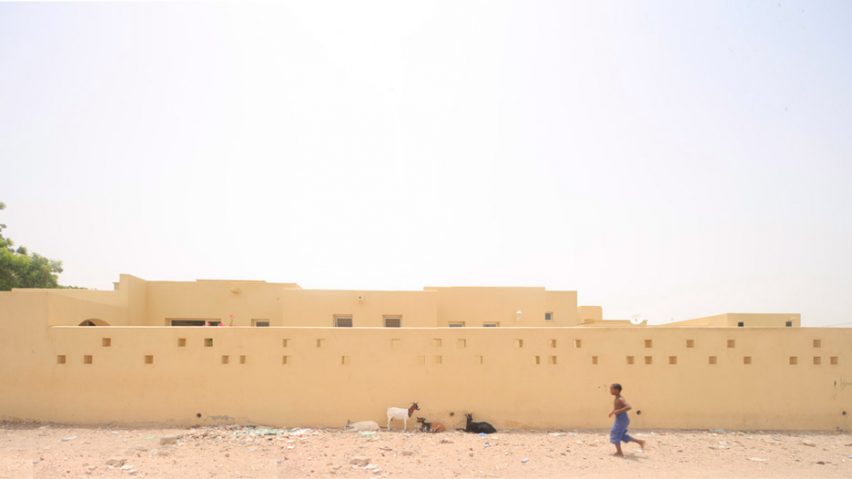
Urko Sanchez Architects builds miniature walled city for orphans
Urko Sanchez Architects has designed a concrete compound in Djibouti for the charity SOS Children's Villages International as a home for vulnerable children.
The project, which completed in 2014, has been nominated for the 2019 Aga Khan Award for Architecture
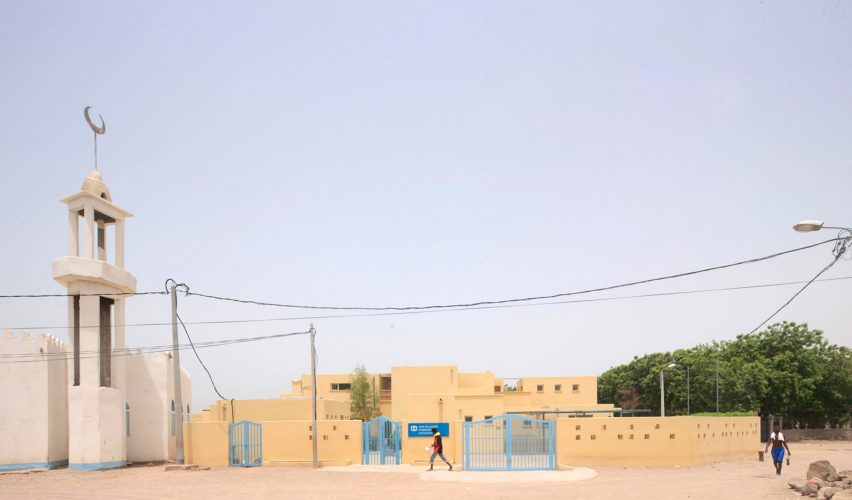
Urko Sanchez Architects, who are based in Nairobi and Madrid, referenced the traditional typology of a walled medina quarter found in many North African cities.
With its open spaces and maze-like network of streets the SOS Children's Village is designed to foster a sense of community for the orphaned and in-need children who live there.
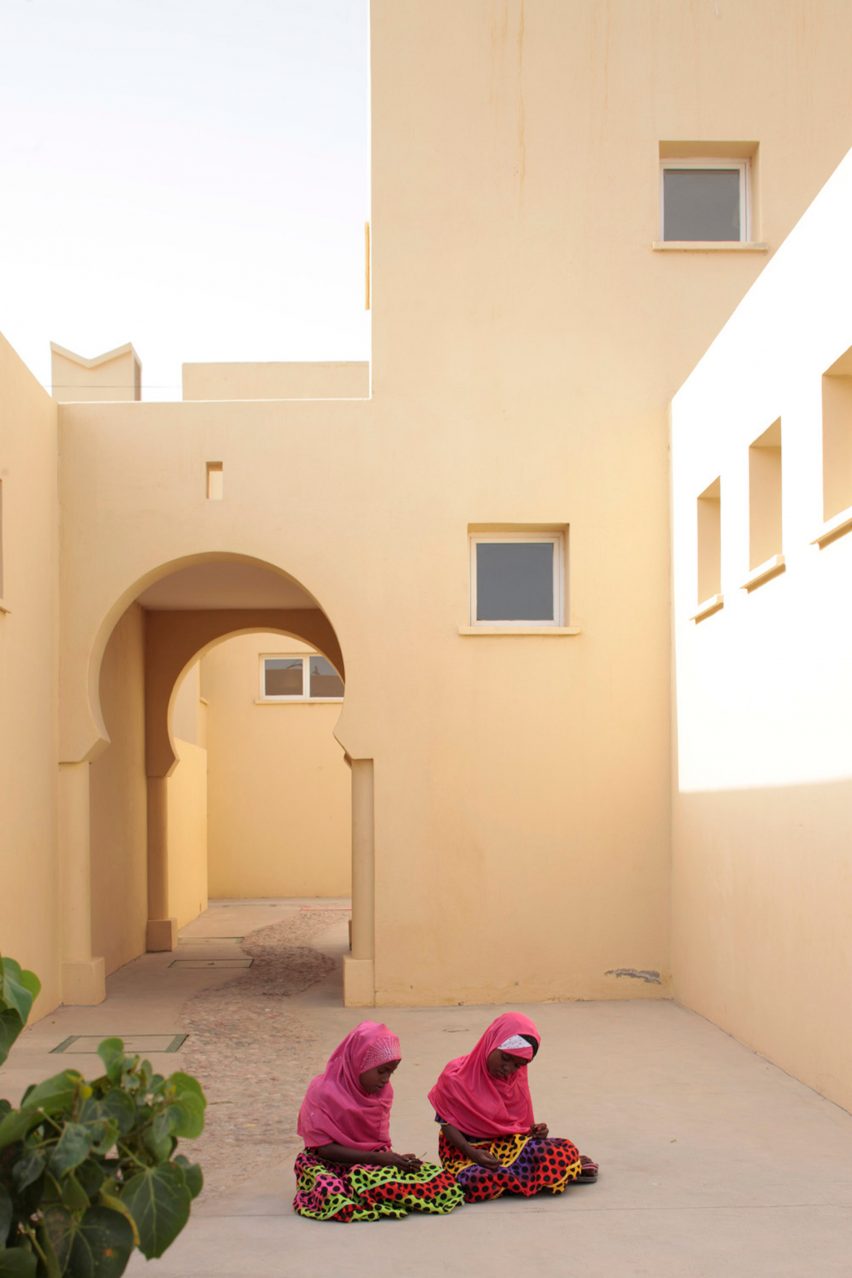
"The compound is a walled quarter, providing intimacy, a sense of community and security, well-adapted to the social and environmental context," said the architecture studio.
"Going against the contemporary flow of minimal open space, we made sure every house had an open area that was private enough for it to become an integral part of the home and everyday life".
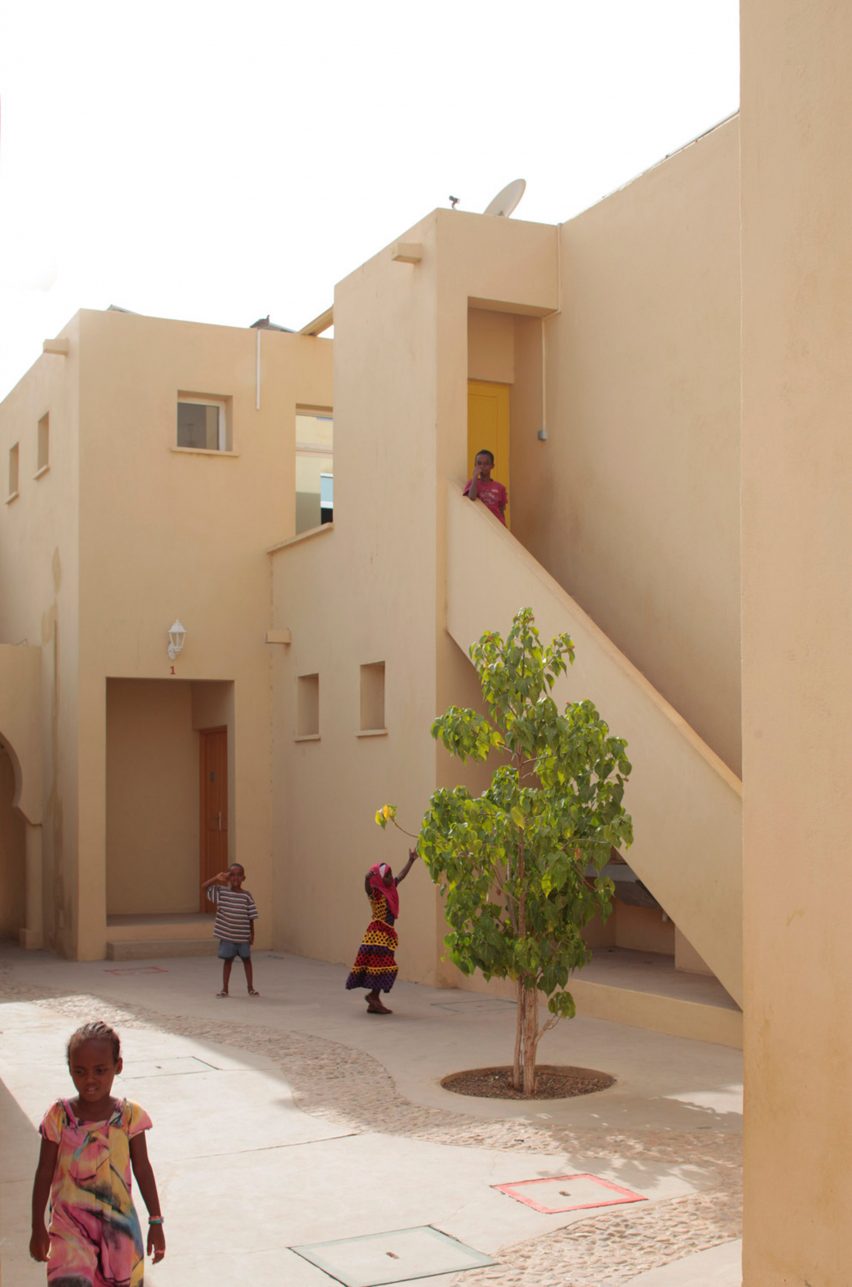
The compound was constructed using a reinforced concrete structure, infilled with precast concrete blocks and coated with a pale Cemcrete finish to help reflect harsh sunlight.
The large cluster of buildings consists of fifteen separate homes, each with room for ten children, along with additional units for staff, services, and a home for the centre's director.
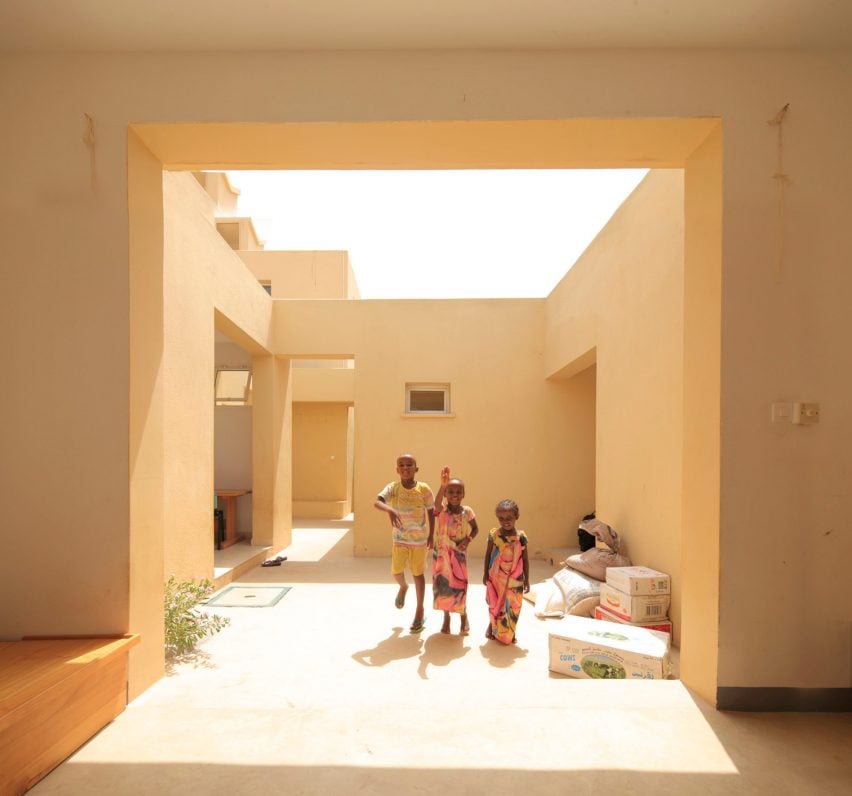
Homes are arranged to balance the desire for the creation of private space with the need for security and "organic surveillance" by the SOS staff who look after the children.
To make the place comfortable in an incredibly hot and dry climate, the narrow alleyways between each housing unit have been oriented to create natural ventilation corridors.
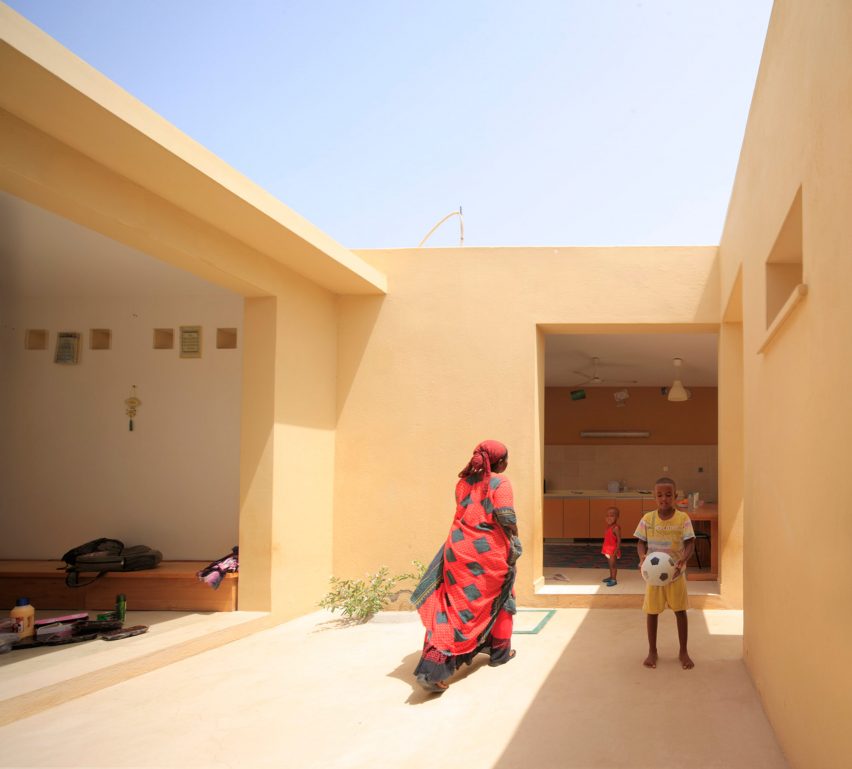
Tall wind-catcher towers ensure the entire compound is well-ventilated.
Each block has also been oriented to make the most of natural air and light, with some sitting together so that the roof of one block creates a terrace for another.
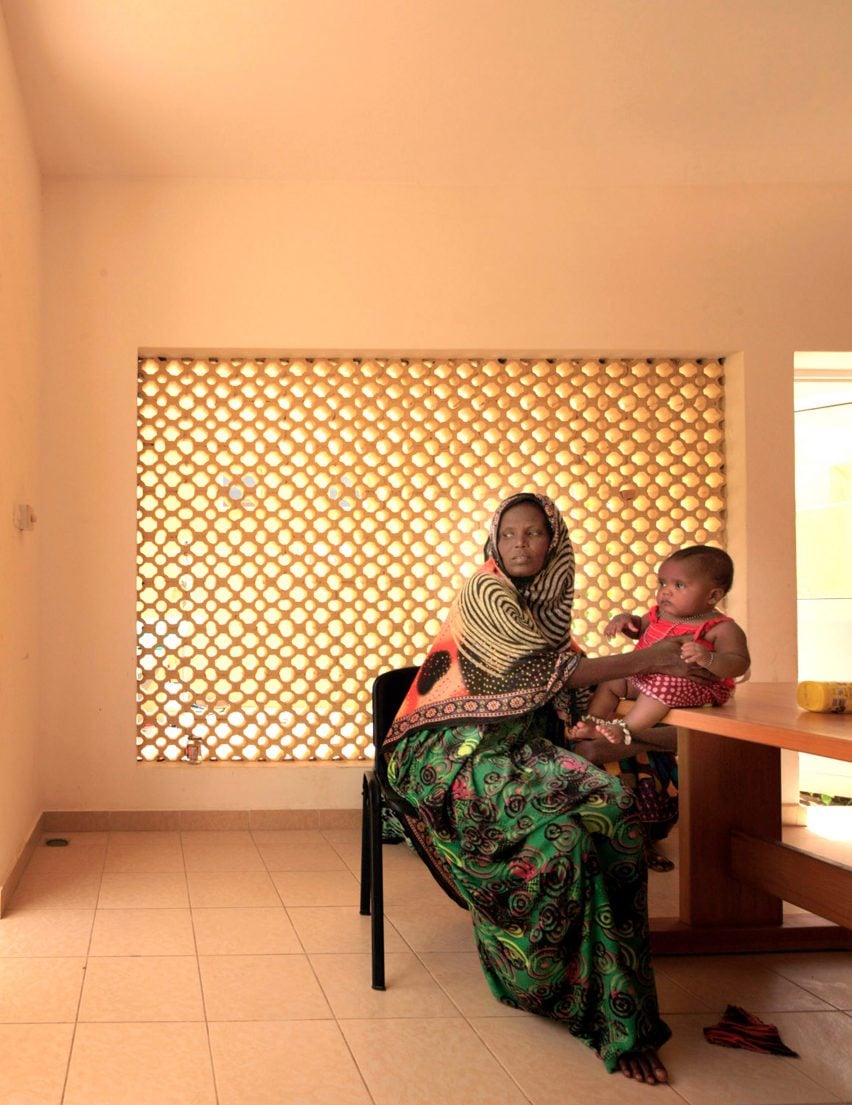
With no cars, these streets and alleyways are also safe places in which the children can play. Plants were introduced into the design to create a communal greenery that the residents are encouraged to take care of.
"Ultimately, the SOS Children's Village is a shell to protect life," said the architecture studio.
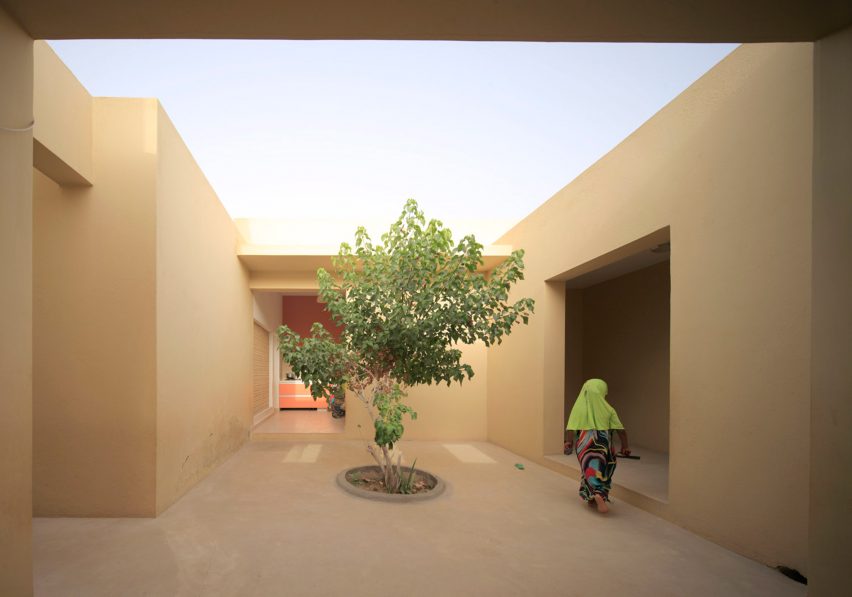
Urko Sanchez Architects work across Spain and North Africa, and recently completed an apartment block in Kenya encased in Mashrabiya-style screens.
Earlier this year 20 projects were nominated for the 2019 Aga Khan Award for Architecture here, which aims to "encourage building concepts that successfully address the needs and aspirations of communities in which Muslims have a significant presence".
Photography is by Javier Callejas.
Project credits:
Collaborators: Estrella de Andrés, John Andrews