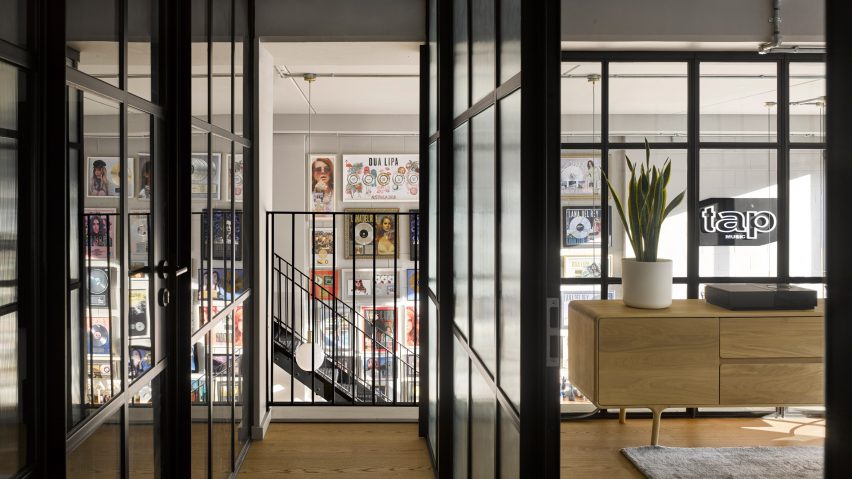
Dominic McKenzie Architects creates industrial-style office for music management firm
The management company behind Lana Del Rey, Dua Lipa and Ellie Goulding has unveiled an expanded London office designed by Dominic McKenzie Architects.
Dominic McKenzie's firm has doubled the size of the music firm's London headquarters by converting a former artist's studio next door.
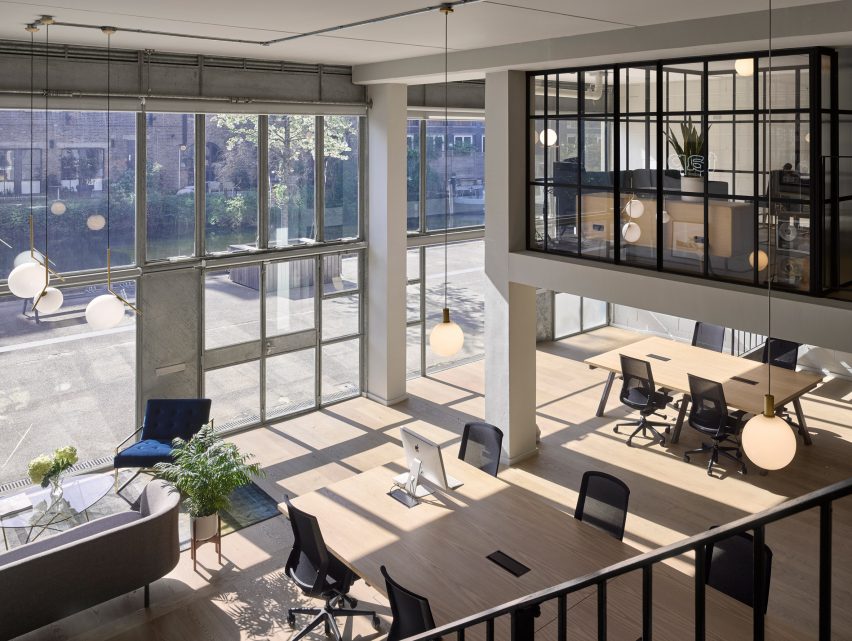
The design celebrates the building's industrial architecture, with breeze-block walls painted rather than covered over, steel staircases retained and new factory-style window walls added.
Framed discs feature on one wall, but otherwise there are few references to the studio's clients in the decor. According to McKenzie, the company wanted to avoid anything that might look too jokey.
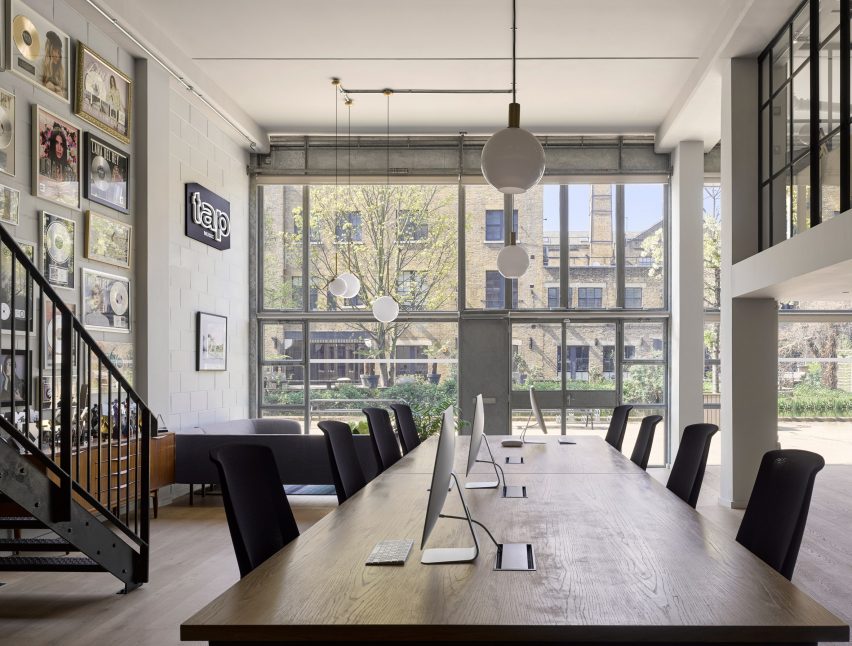
"Earlier designs tried to pick up on a more pop influence from some of the artists' videos, with ideas of colour for steelwork and walls, and a more eclectic mix of furniture and lighting," he told Dezeen.
"But the clients wanted to keep it more sophisticated and classically industrial, to avoid it looking too kitsch."
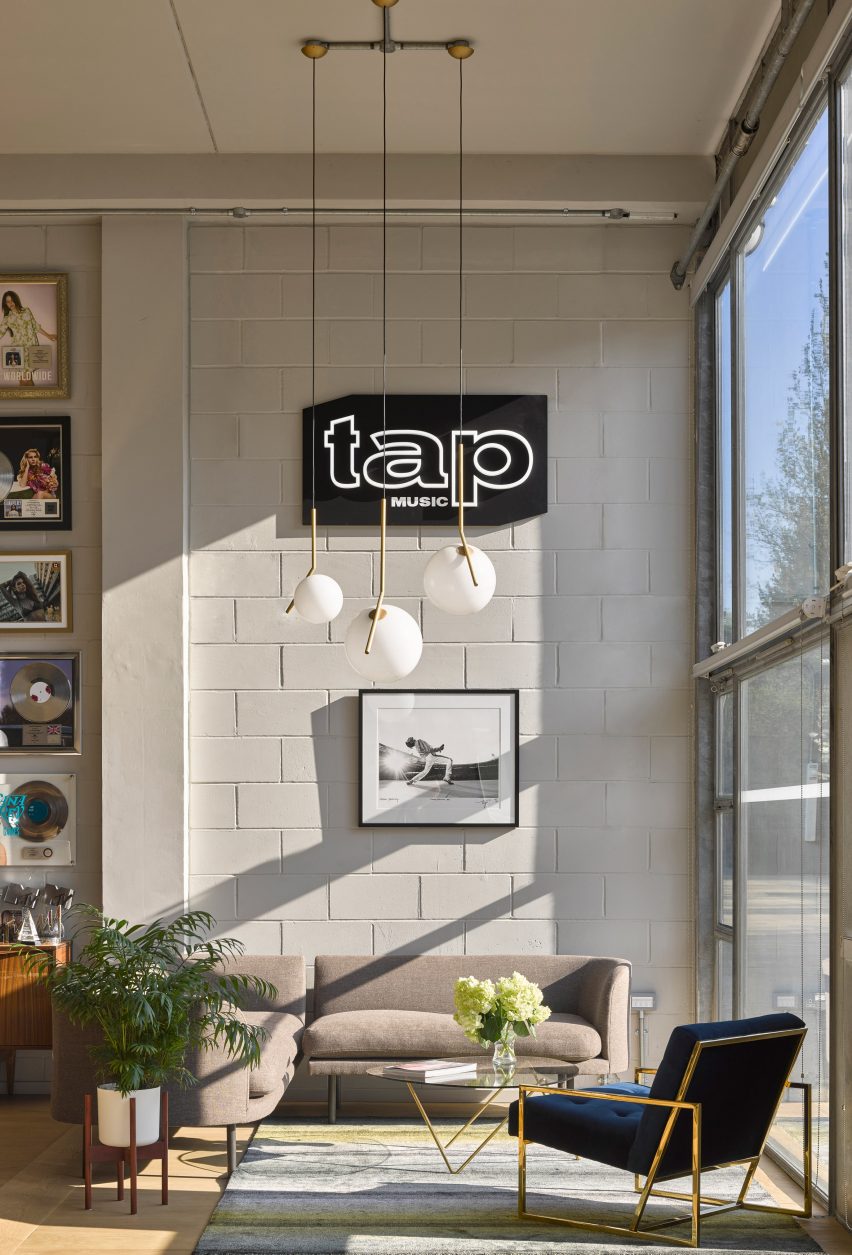
The new layout sees the two previously separate units combined, creating a workspace organised around an open-plan, double-height space, with room for up to 30 desks.
Two meeting rooms are located on a mezzanine level above, along with a lounge space and a pair of smaller spaces where staff can go when they need to work in privacy or make sensitive phone calls.
Storage and toilet facilities are tucked away at the rear of the ground floor, as is a small "jet lag recovery room" containing a single bed.
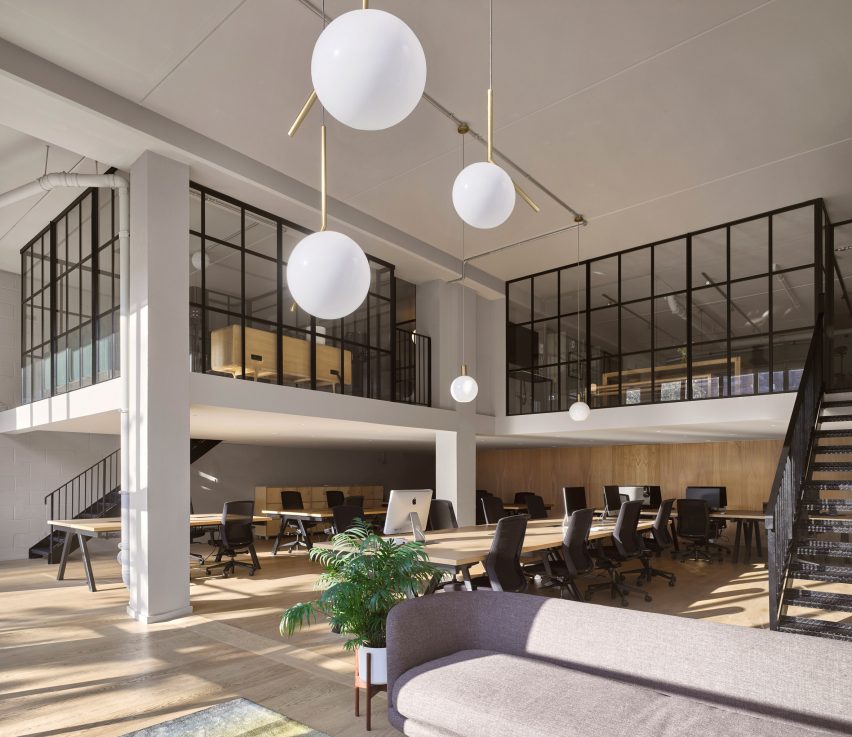
The industrial aesthetic is countered by the introduction of some warmer materials and furniture elements. For instance, the reception area features Michael Anastassiades-designed pendant lamps in brass, a blue velvet chair and a midcentury wooden sideboard.
Brass details also feature on door handles and lighting fixtures elsewhere, while oak was chosen for flooring and joinery.
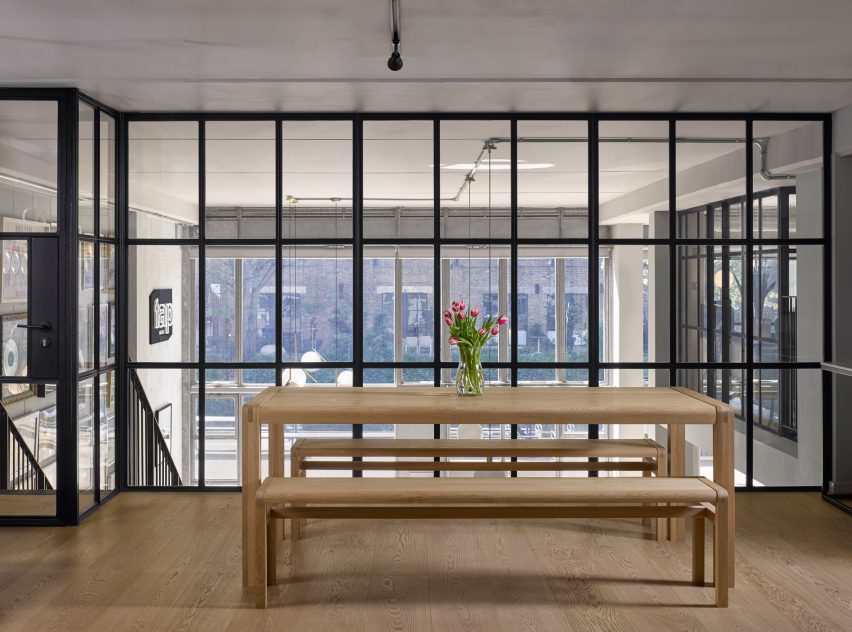
The architecture studio also designed bespoke desks for the main workspace, combining oak surfaces with steel legs and integrated cable ports and trays.
"They didn't want it to be too slavishly industrial," said McKenzie. "They wanted it to have a comfortable, almost domestic, feel too. The brass elements and more luxurious furniture add more of this quality."
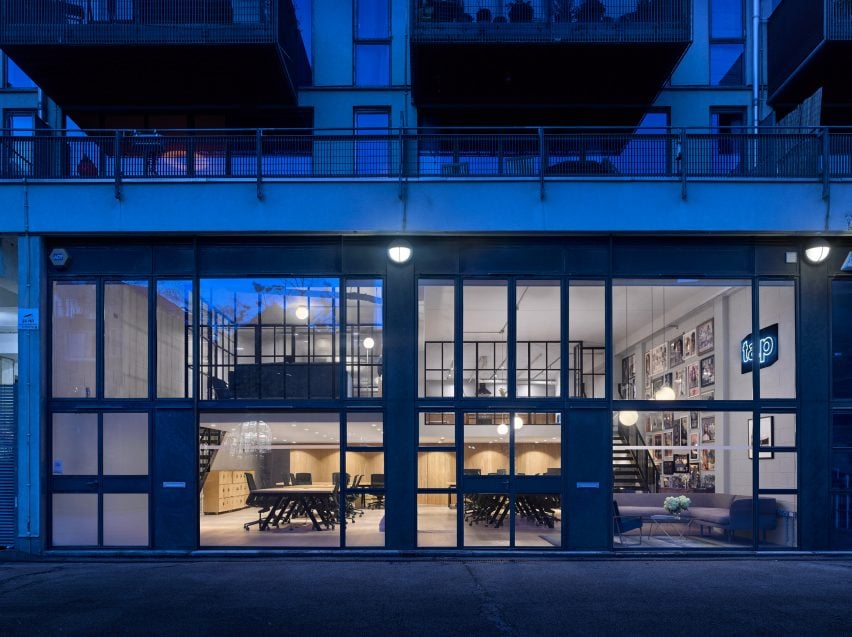
Dominic McKenzie Architects is based in Islington, north London. The studio also recently completed Tower House, a house extension that takes its cues from rural Italian architecture.
Photography is by Will Pryce.