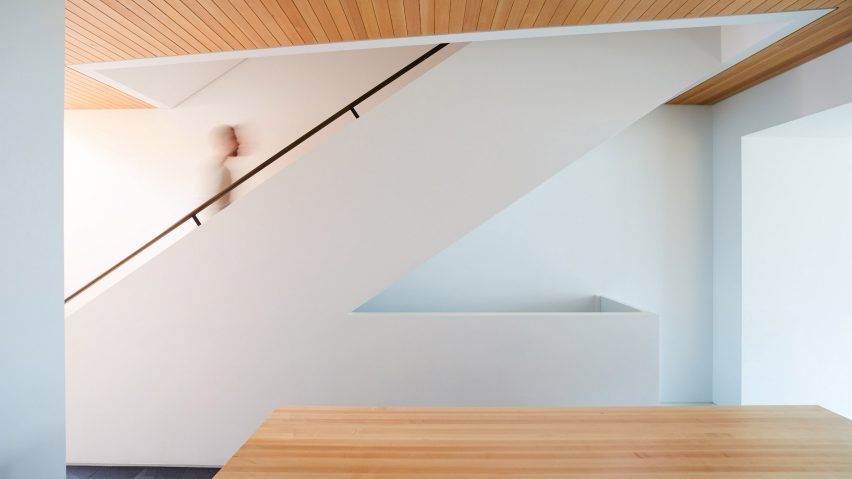
Big slanted window tops renovated Brooklyn townhouse by PRO
Brooklyn architecture studio PRO has overhauled a townhouse in Williamsburg, adding a slanted glass volume on its top level to double the home's living space.
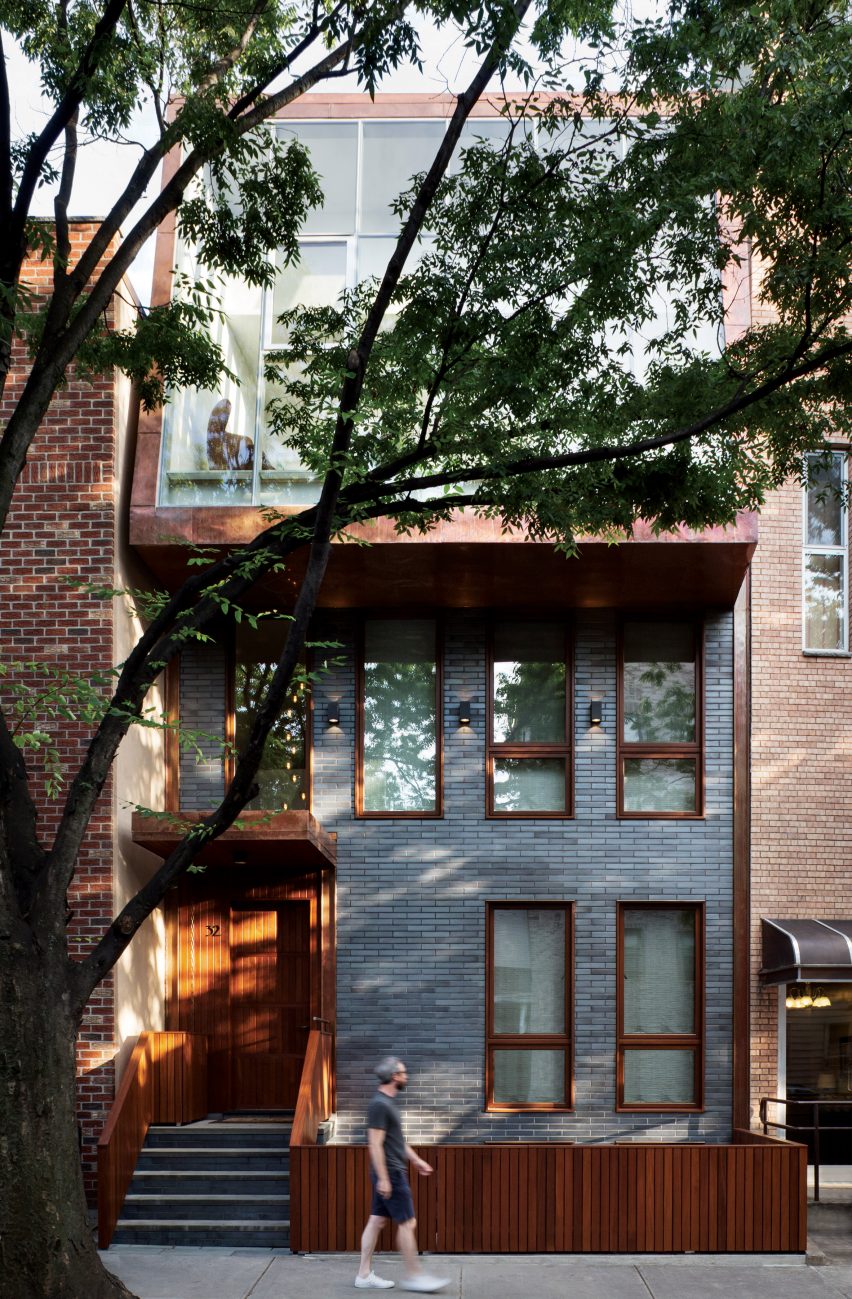
Peterson Rich Office (PRO) redesigned a 4,000-square-foot (371-square-metre) property in the trendy Brooklyn neighbourhood to create the family residence called Prismatic Bay Townhouse.
PRO tore down a large portion of the existing property but "kept just enough to consider the project a renovation rather than a re-build". The new portion is built with a wooden structure to copy the original building and nod to the local architecture of the neighbourhood.
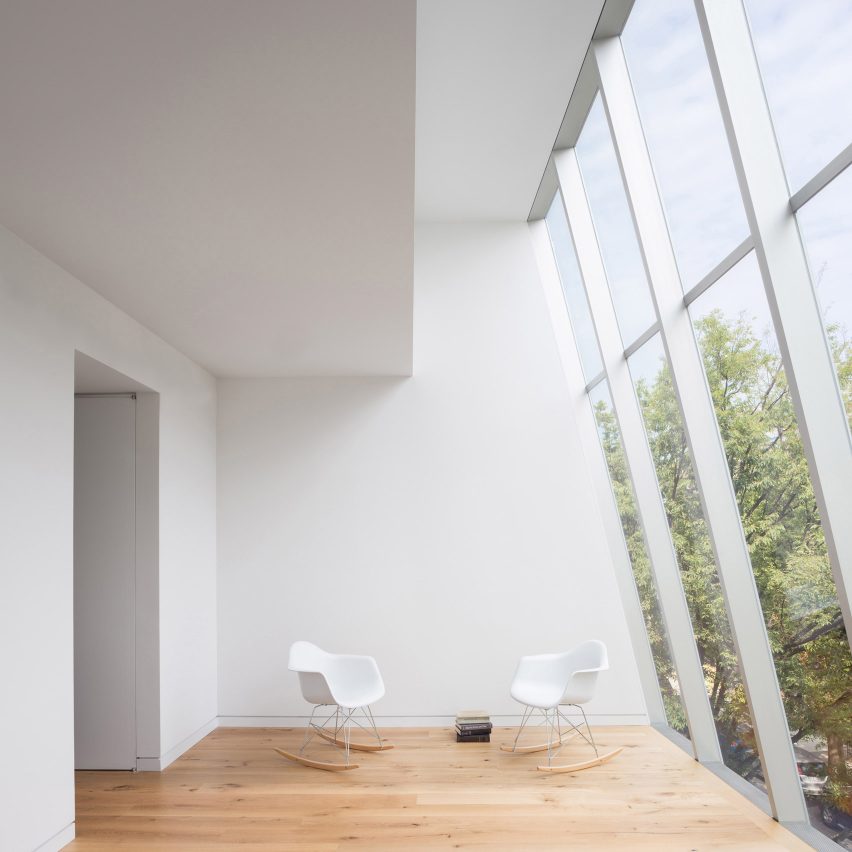
The studio's main intervention was to recreate the front wall, using Manganese ironspot bricks and mahogany window frames for the lower level, and weather-steel and glass for the top two stories. It is placed at a slant that is "tilted towards the sky".
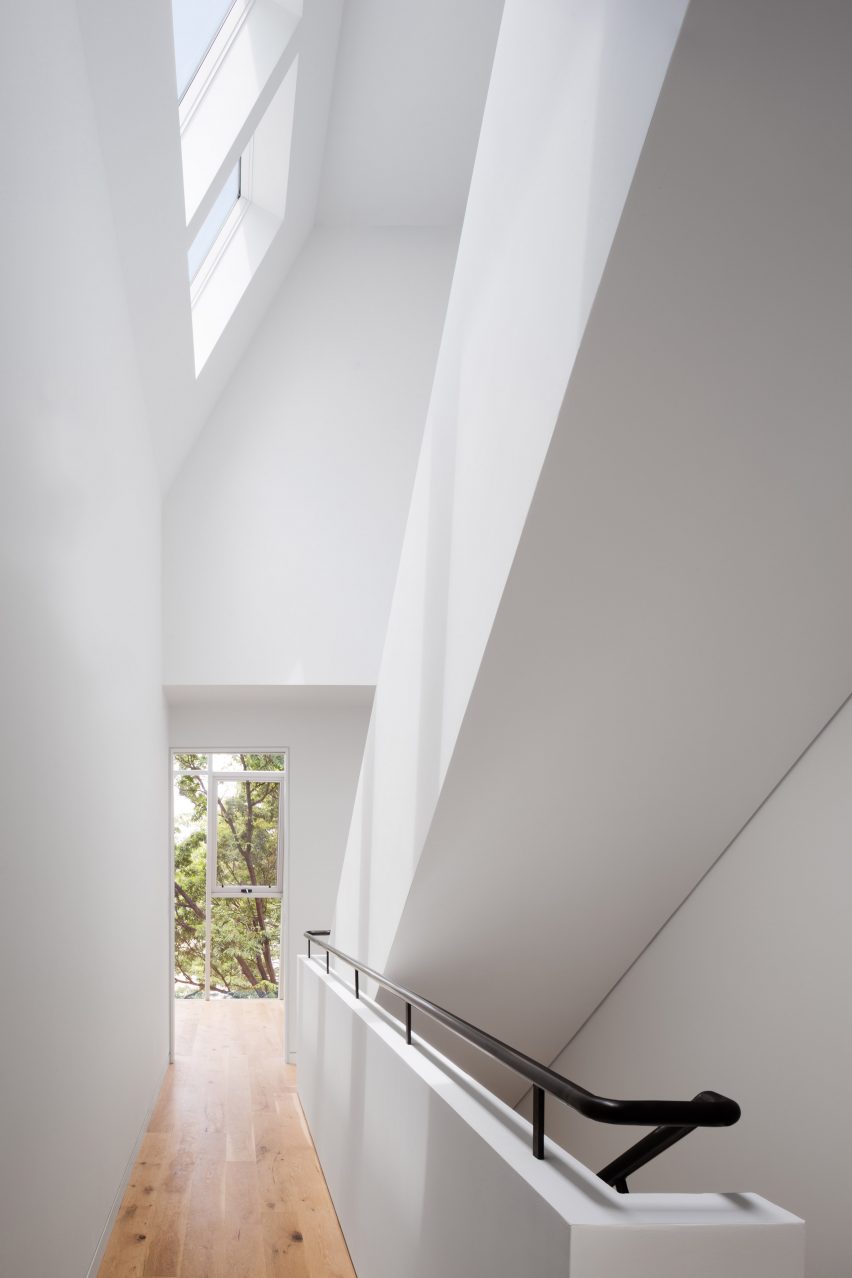
"The townhouses revives a historic construction technique that is unique to this neighbourhood in New York City, but updates it with design features and details that reinterpret the townhouse typology," said PRO.
"These textured, refined materials at once relate the building to adjacent brick structures, and set it apart with contemporary detailing."
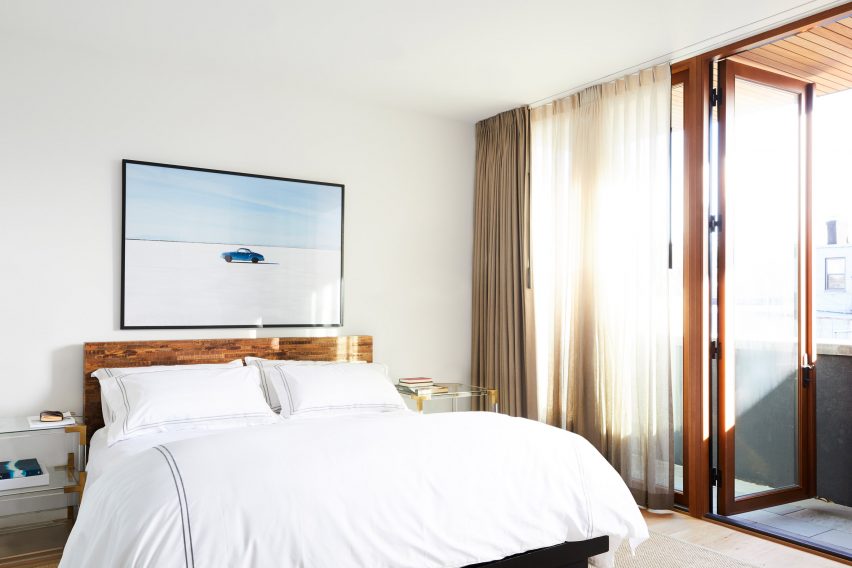
At the rear, the studio extended the property with a steel volume topped with a large skylight to bring in plenty of natural light inside.
"The steel structure on top allowed us to create the expansive skylight that filters light throughout the centre of the house where a typical townhouse is usually darkest," the studio added.
The interiors of Prismatic Bay Townhouse are bright, white and soft, with grey and wooden accents running throughout.
The double-height entrance is lined in wood, while the central kitchen is decorated with grey tiles floors and white marble counters. "We design clean spaces that emphasise volume over surface treatment," PRO said.
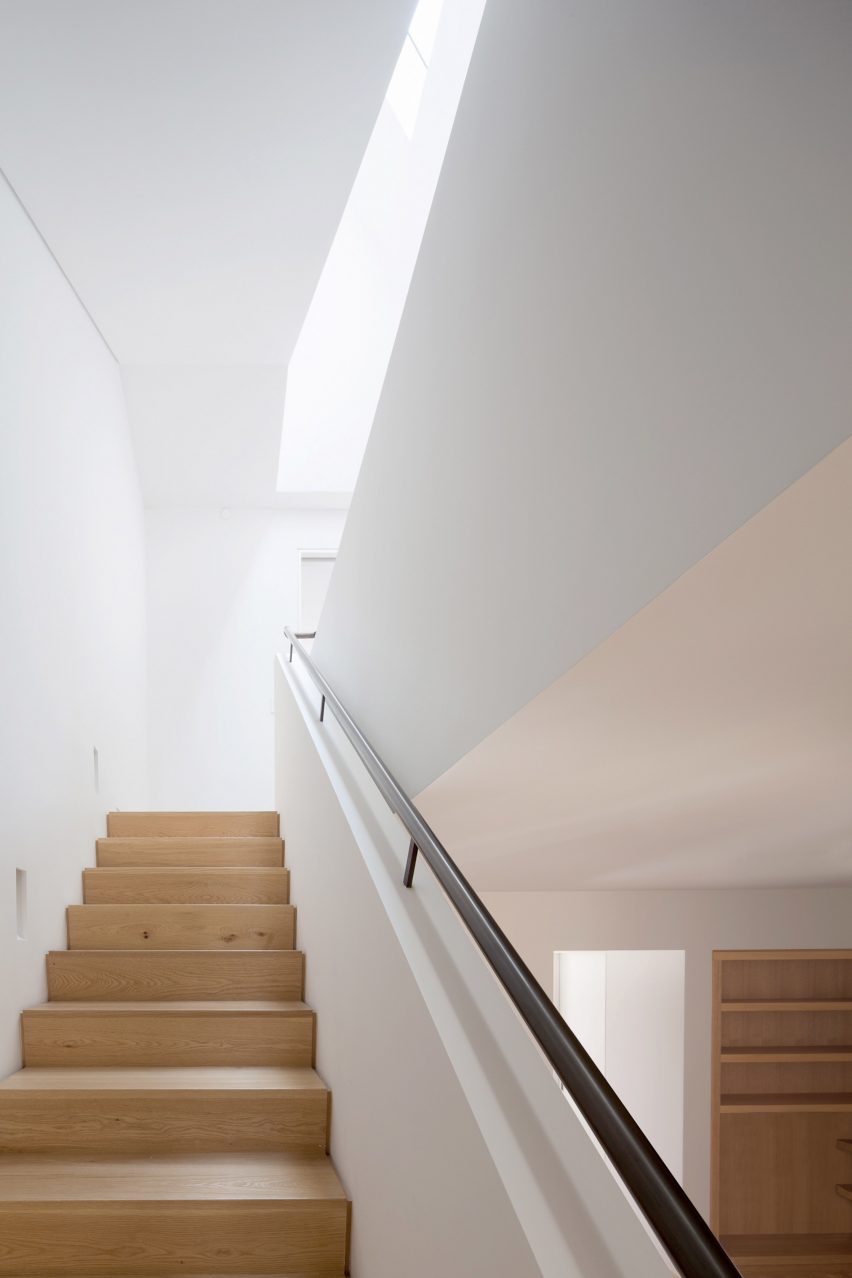
"In some ways, it's very simple but incredibly dynamic," it continues. "We used wood to selectively highlight areas of richness and special detailing."
Steps lead down to a living room in the rear that is anchored by grey couches and a fireplace. Access to an enclosed garden is provided.
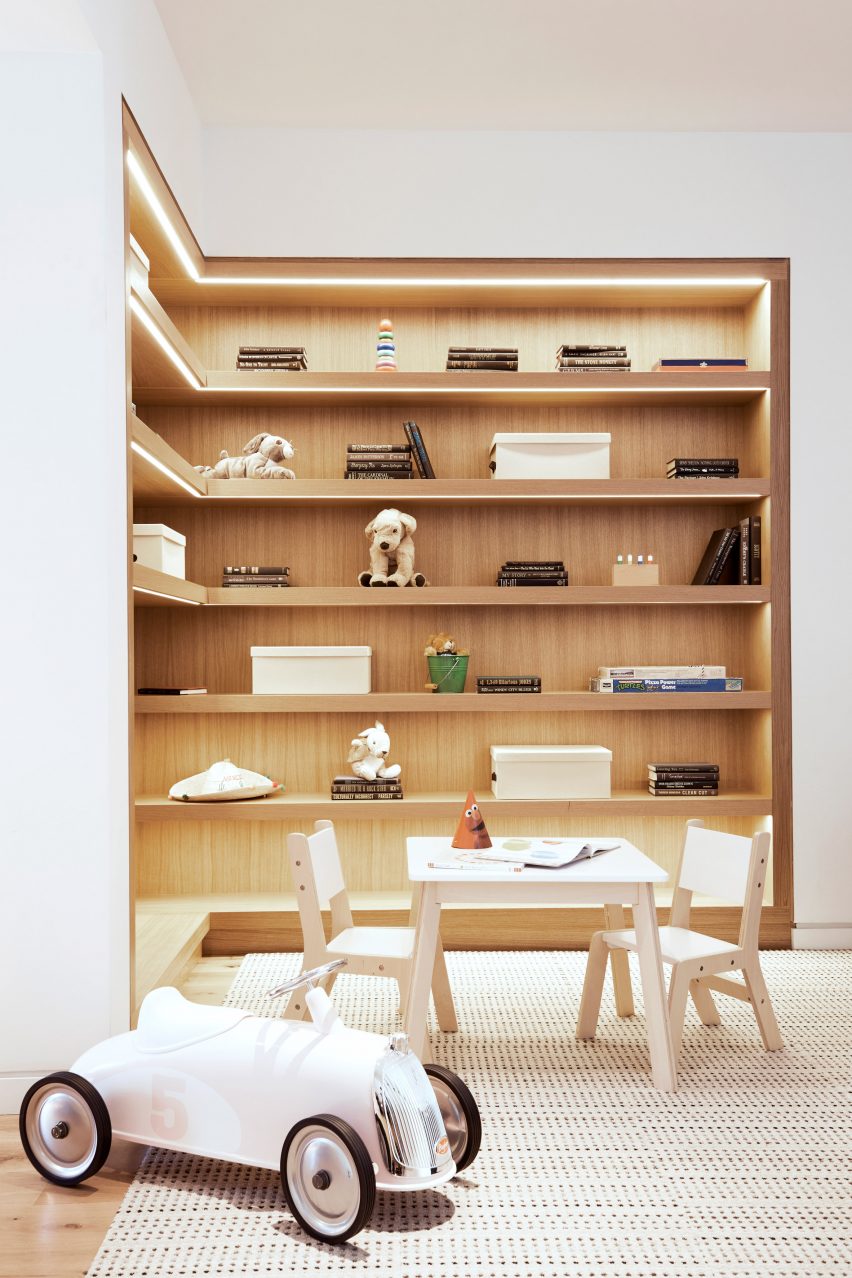
A white staircase runs along one side of the townhouse, and zigzags back and forth. This placement optimises the amount of livable space in the townhouse.
The stair leads to the first floor contains three bedrooms, a bathroom and a sitting area.
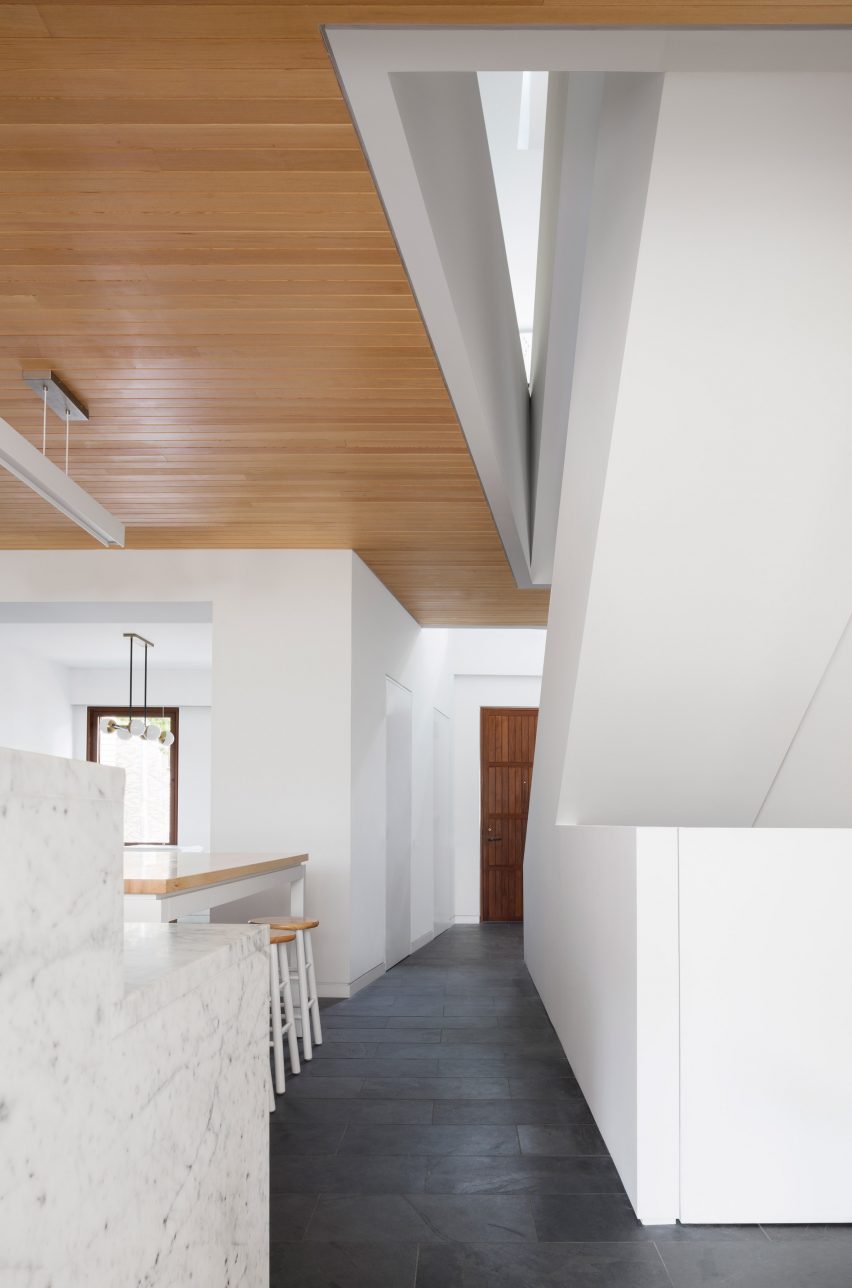
A master bedroom with closets and an en-suite bathroom, complete with a covered patio that overlooks the garden, are located on the second floor. At the front of the house, defined by the slanting glass wall, is an office.
Stairs lead up to a lookout area and a rooftop patio with views of the Manhattan skyline. A laundry, pantry, utility room, gym and guest bedroom are housed underground to complete the project.
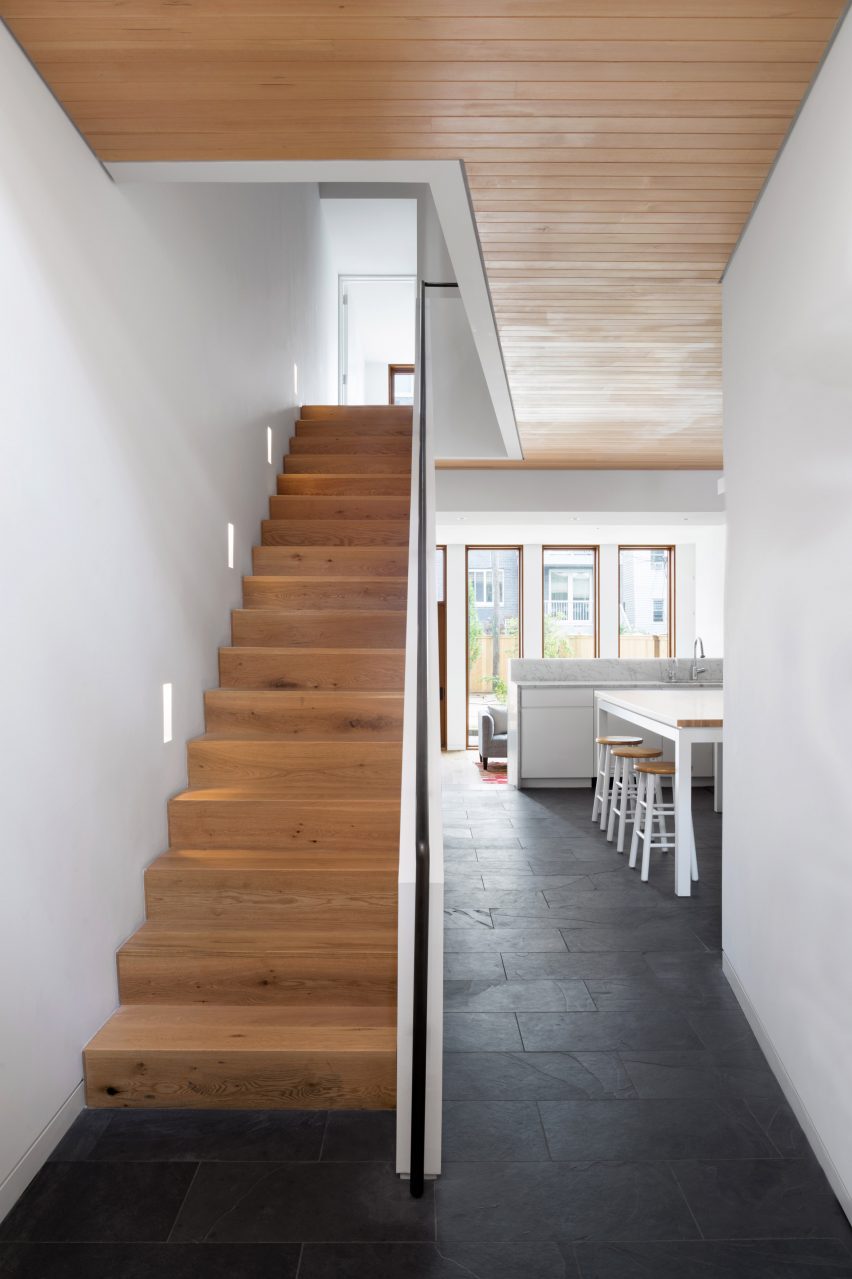
PRO is led by Miriam Peterson and Nathan Rich and based in Brooklyn's industrial Gowanus neighbourhood, along the Gowanus Canal. Another project by the firm is Glossier's flagship store in Manhattan with Gachot Studios.
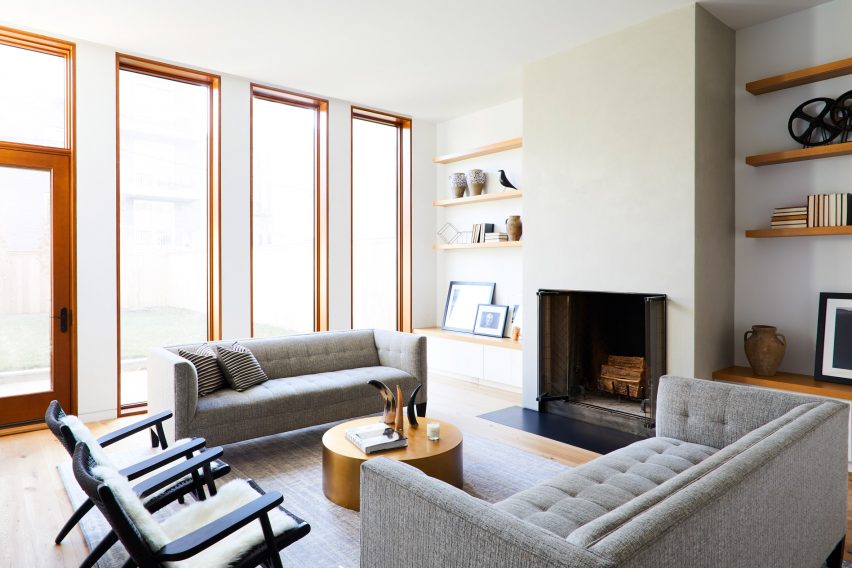
The townhouse joins a number of other homes to have been revitalised in Brooklyn in the past couple of years. Others include a refurbished townhouse in Brooklyn's Lefferts Gardens area and a home in Fort Greene, both by GRT Architects, as well as VonDalwig Architecture's white townhouse addition and a reorganised home by L/AND/A.
The impressive amount of these renovated townhouses in Brooklyn, and by young Brooklyn architecture studios as well, is worth taking note.
Photography is by Devon Banks, unless stated otherwise.