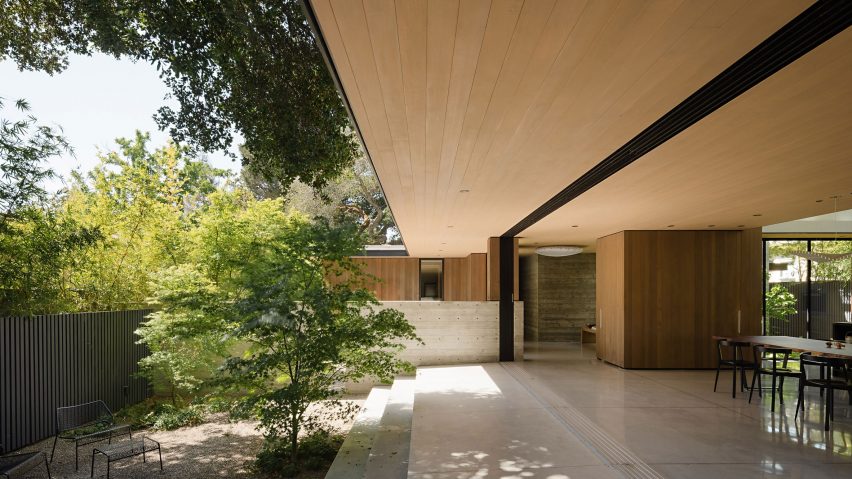
Feldman Architecture integrates The Sanctuary house into lush Silicon Valley site
Rooms are organised around gardens and courtyards in this northern California dwelling, which Feldman Architecture has lifted above the ground in order to protect tree roots.
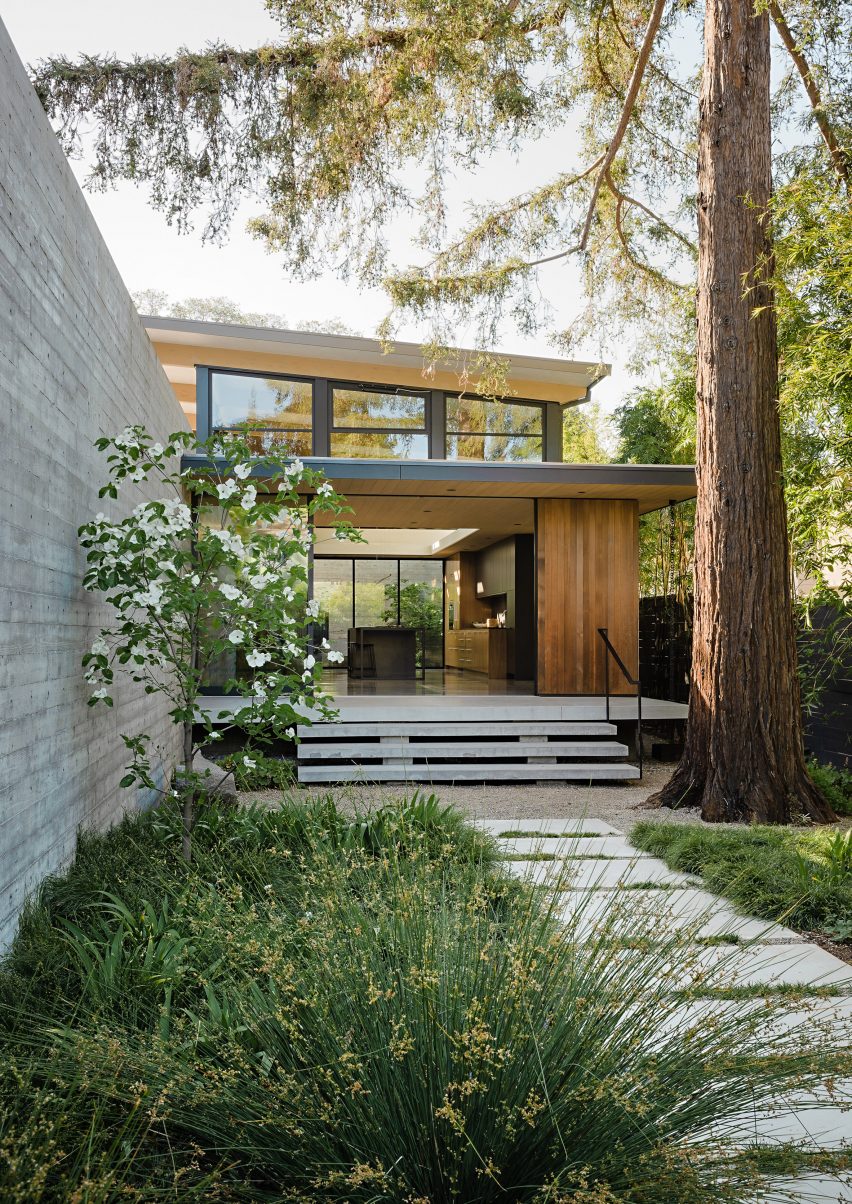
Located within walking distance of downtown Palo Alto, The Sanctuary house was designed for recent empty-nesters who are eyeing retirement.
When searching for a property on which to build their new home, the couple came upon a deep lot with ample vegetation, hidden behind an ageing fence.
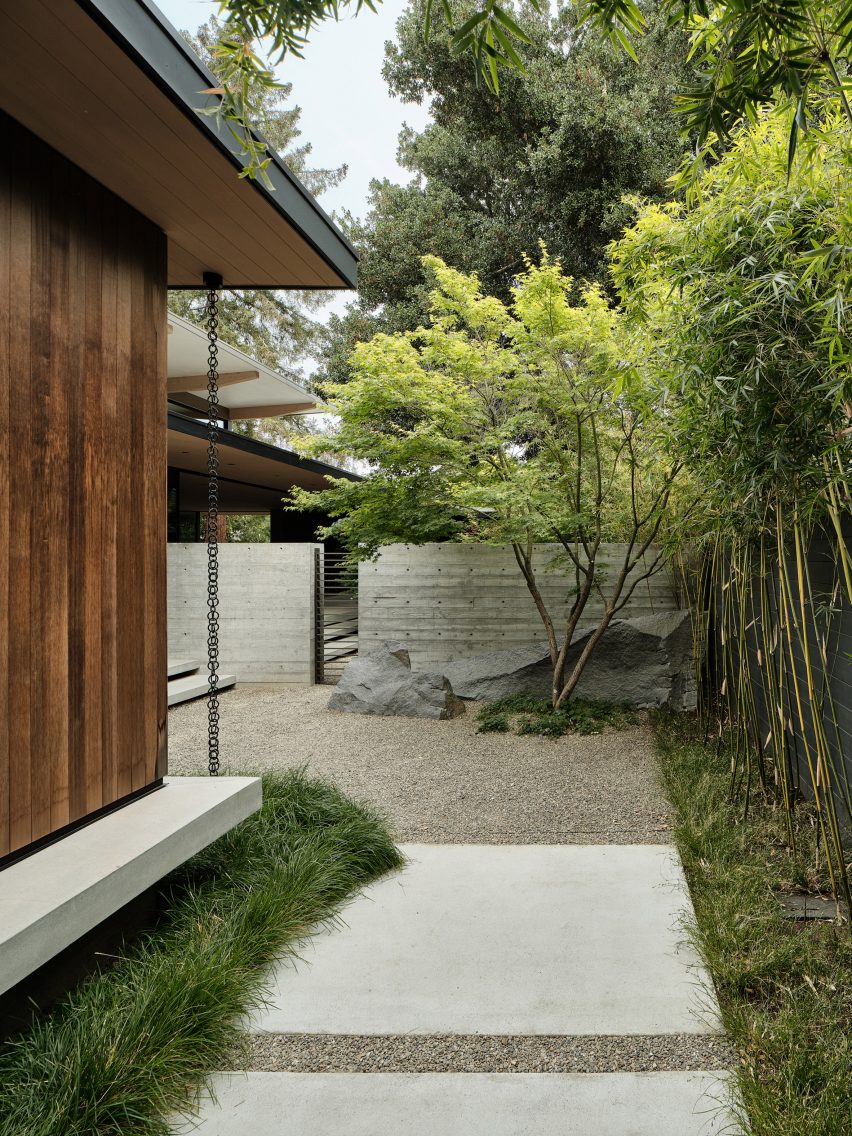
"The couple fell in love with the overgrown garden and its obvious potential," said San Francisco-based Feldman Architecture in a project description.
"This sense of discovery served as the original inspiration for the design of the house."
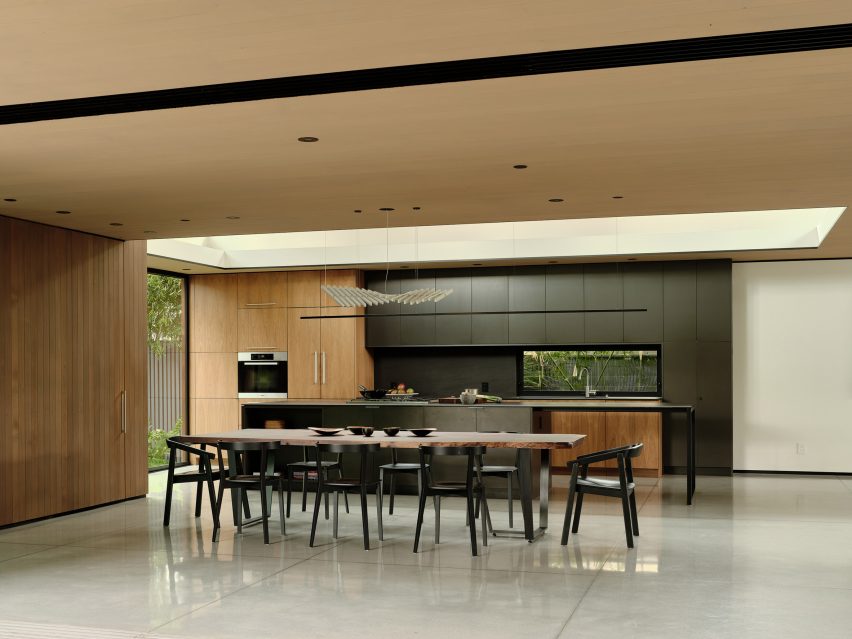
The owners tasked the studio with creating a home that fit with the neighbourhood and made the most of the lush landscape.
In response, the team conceived a series of quiet, rectilinear volumes that are interspersed with gardens and courtyards.
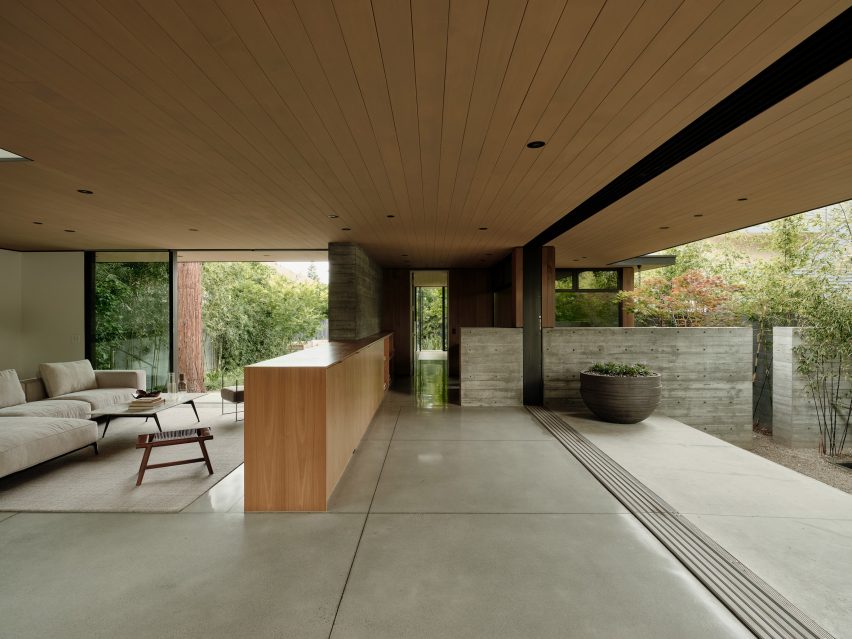
"Each interior space is paired with its own landscape moment, allowing the architecture and landscape to flow into each other," the architects said.
Set back from the street, the two-storey home sits behind a heritage oak tree with a large canopy that stretches over the front yard. The home is lifted slightly above the landscape via concrete piers, ensuring the protection of tree roots.
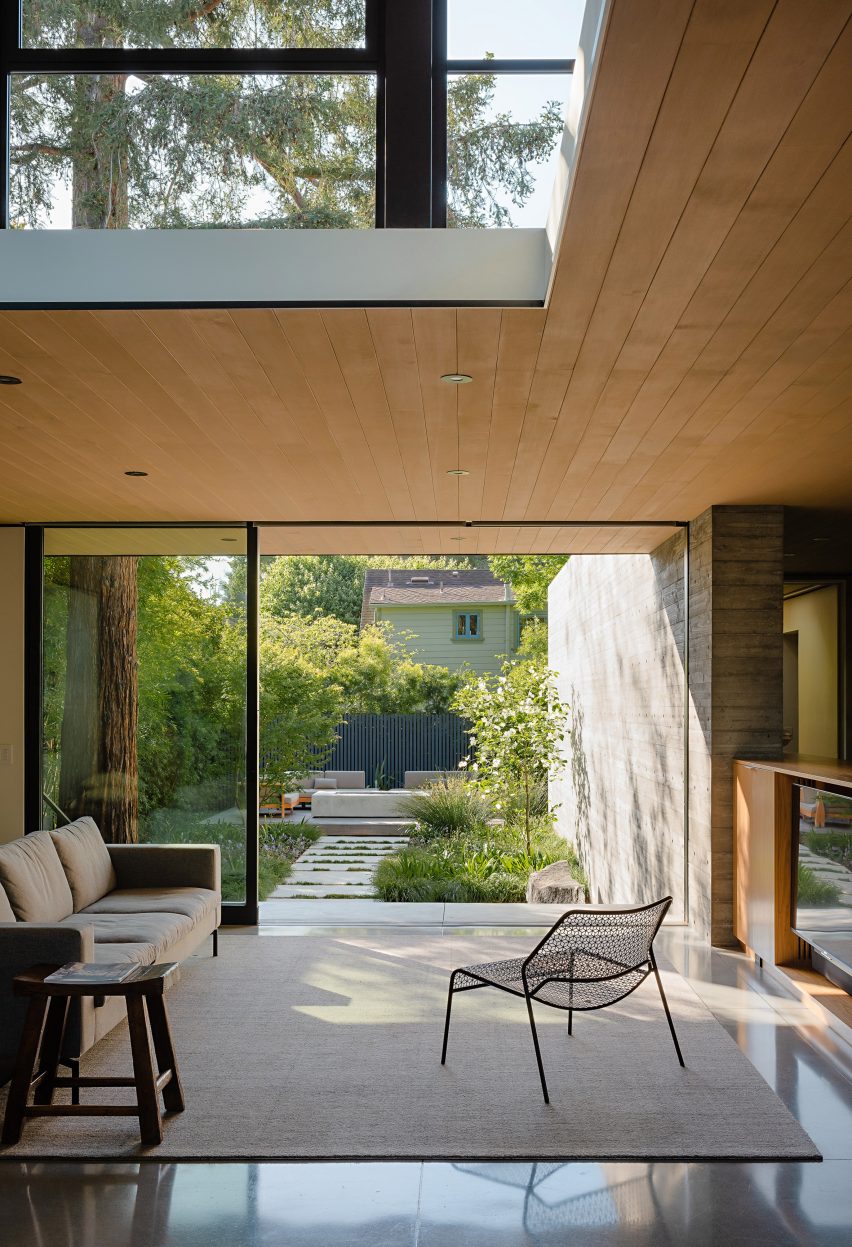
"The floor plate projects beyond the building envelope and dissolves into balconies to blur the sense of indoor/outdoor while at the same time lifting the building up from the ground," the studio said.
Exterior walls are composed of board-formed concrete, golden-hued cedar and large expanses of glass. On the ground level, concrete walls serve as an organising device, separating the public and private areas.
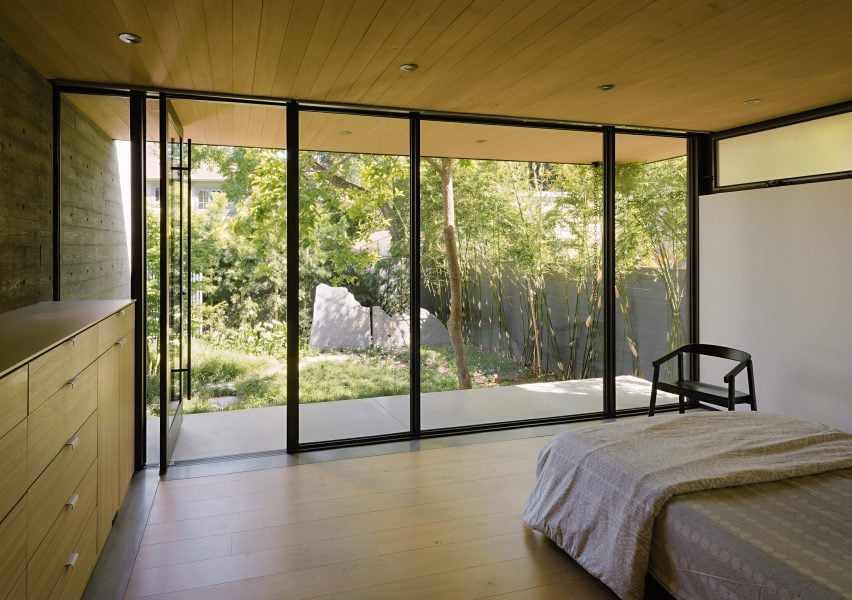
The front portion of the home contains an office, two bedrooms and a garage, while the central volume encompasses an open kitchen, dining area and living room. A master suite occupies the rear of the plan.
In the public zone, rectractable glass walls help dematerialise the boundary between inside and out, while also providing "ample room for the clients to entertain their ever-expanding family".
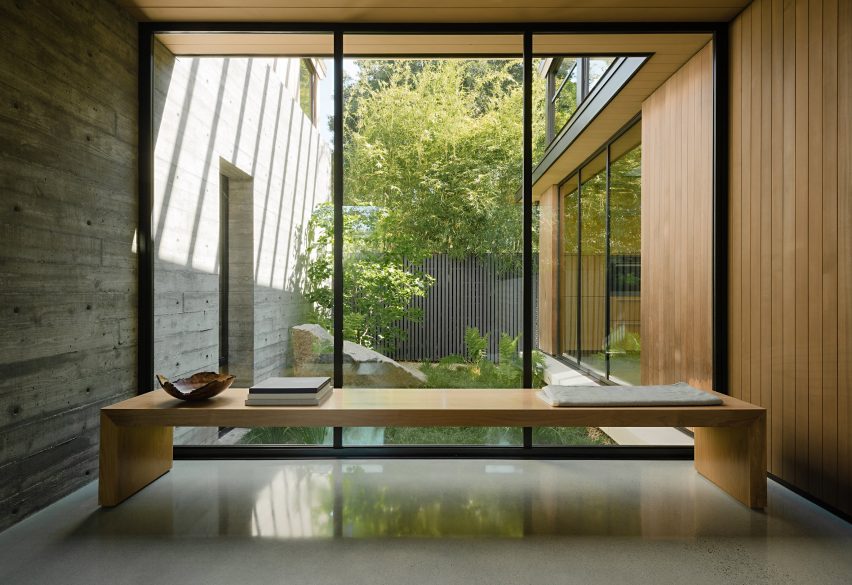
On the second level, the team placed an apartment that is designed to be leased. The clients are supporters of higher density in urban settings, prompting them to include the rentable unit in their scheme.
Throughout the home, earthy materials, neutral colours and unfussy decor create a feeling of calm. Generous windows bring in soft daylight that adds to the serene atmosphere.
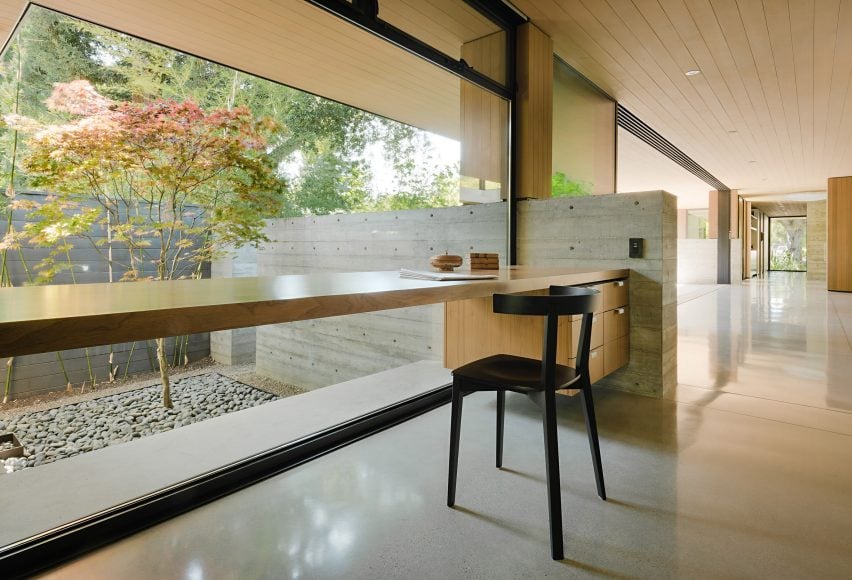
"Diffused natural streams into the space throughout the day, working gently with the clean material palette of concrete and Alaskan yellow cedar," the studio said.
The landscape design was overseen by California-based Ground Studio, which used boulders, large pavers and a rich variety of plants to create a natural look. For the clients, the outdoor areas are meant to be the focal point of the home.
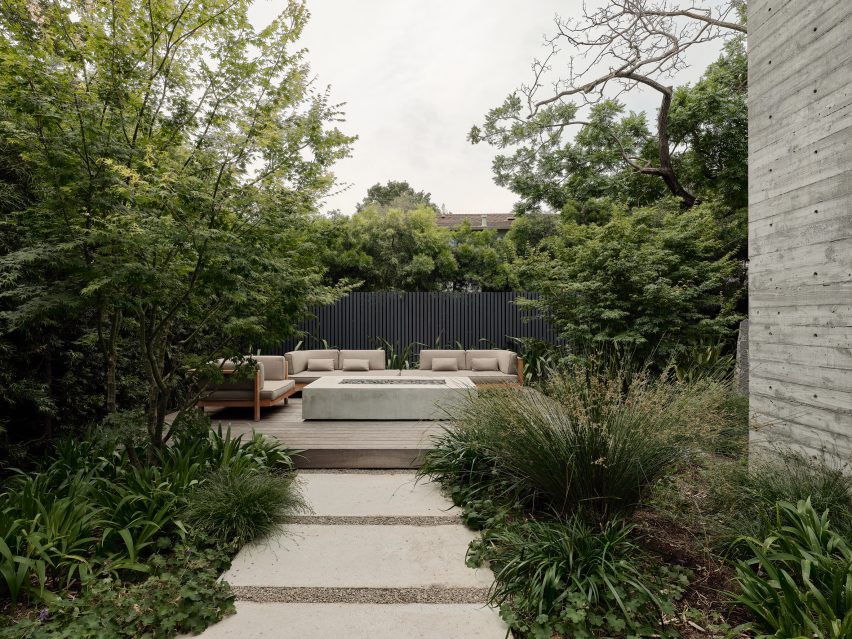
"The Sanctuary was constructed as a modern house that allows the landscape to speak first," the studio said. "The design features its many hidden courtyards, inviting guests to experience the same sense of wonder that first drew the clients to this urban oasis."
Founded in 2003, Feldman Architecture has designed numerous residential projects in California and beyond. Others include the Meadow Home, a cedar-clad residence that is tucked into a hilly meadow, and The Shack, a nature retreat on a wooded property that was designed for a creative couple.
Photography is by Joe Fletcher.
Project credits:
Architect: Feldman Architecture
Landscape architect: Ground Studio