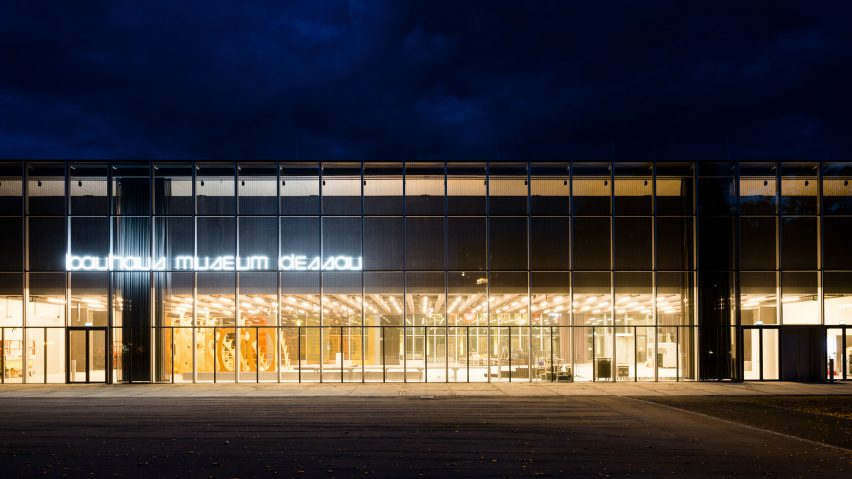
Bauhaus Museum Dessau opens its doors
A museum dedicated to the Bauhaus, designed by Barcelona studio Addenda Architects, has opened in the German town of Dessau, the former home of the hugely influential design school.
Named Bauhaus Museum Dessau, the simple glass block is located in the centre of the town where the school was based in a building designed by Walter Gropius between 1925 and 1932.
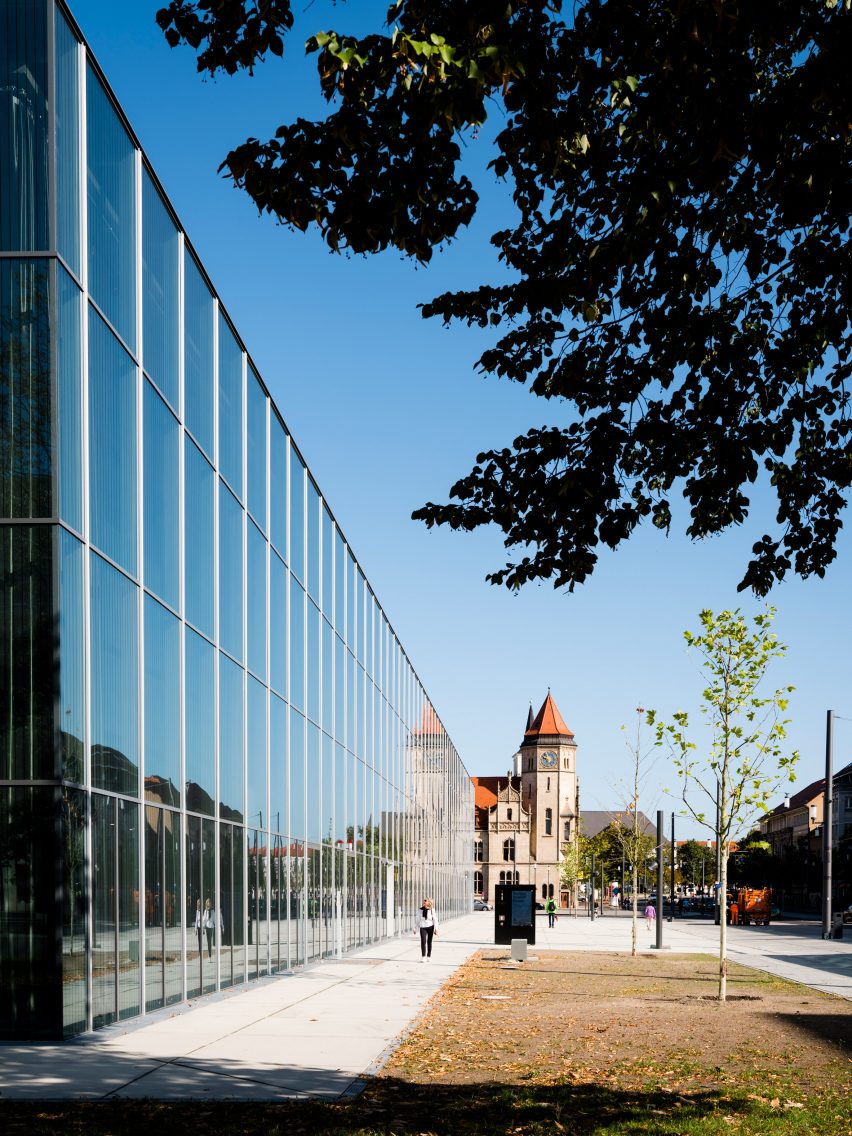
The 5,500-square-metre museum has two major elements – an open ground floor that will be used for temporary exhibitions and a floating "black box", which contains gallery space to display delicate items from the Bauhaus collection.
"Our basic concept for the museum was to create a large, flexible space so that exhibitions and workshops can take place without feeling restricted in any way by the architecture," said Roberto González, one of the founders of Addenda Architects.
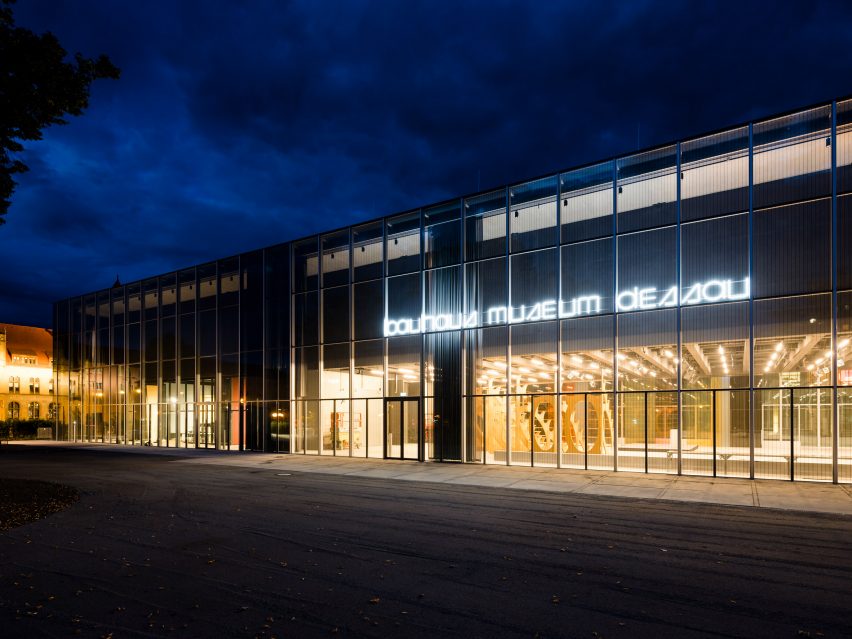
Constructed from a 100-metre-long concrete tube, the black box is designed to provide optimal conditions to preserve sensitive items in the collection and has no natural light.
It is supported solely by two stairwells and sits five metres above the open ground floor, with a 50-metre central span and 18-metre cantilevers at each end.
"The black box hovers five metres above visitors' heads. It is always there, always present – like the legacy of the historic Bauhaus," explained González.
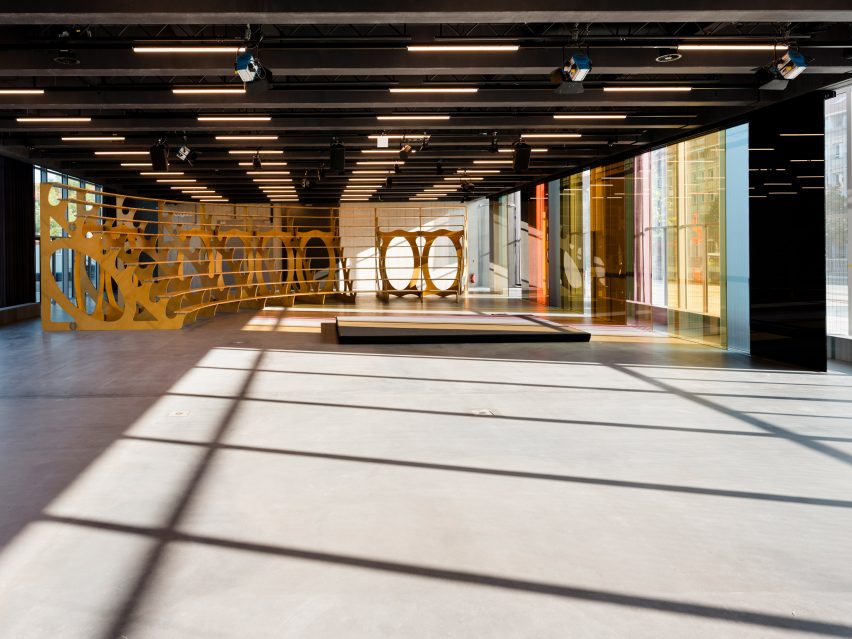
On the ground floor a flexible space is located between the two stairwells, while there are offices under the cantilever at the building's northern end, and education spaces at the southern end.
Named the Open Stage, the central area contains the museum's entrance hall, ticket desk, cafe, shop and 600 square-metres of temporary exhibition space.
The building has a uniform exterior with all four sides of the building entirely clad in triple-glazed panels that are arranged on a 2.1-metre grid. It is topped with a green roof.
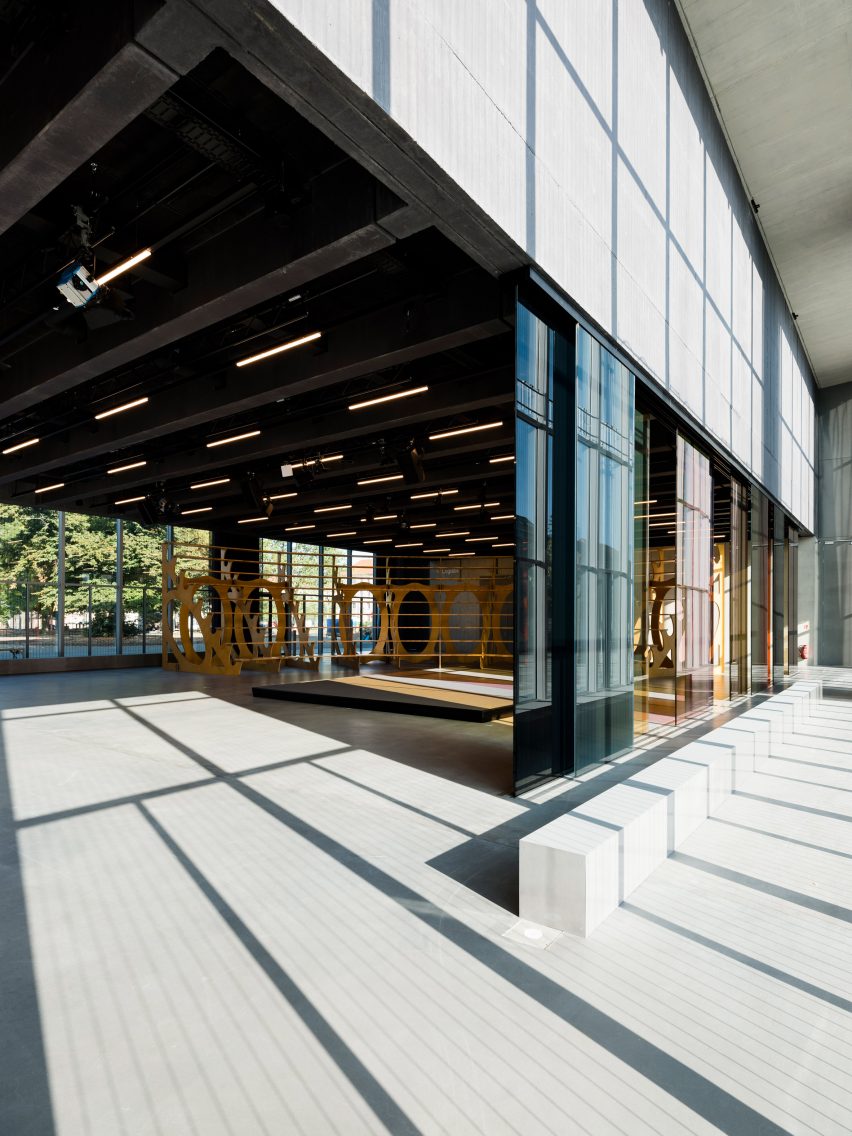
Although Addenda Architects did not intend to directly replicate Bauhaus architecture with its design, González believes that the result is "very Bauhaus".
"Nothing about the new building was intended as a direct quotation from the outset. But as architects from Barcelona, we have always had a close relationship with Mies van der Rohe," he explained.
"There is a strong connection to the Pavilion in Barcelona. Of course, not every architect in Barcelona loves the Pavilion but we are definitely a team of Mies fans."
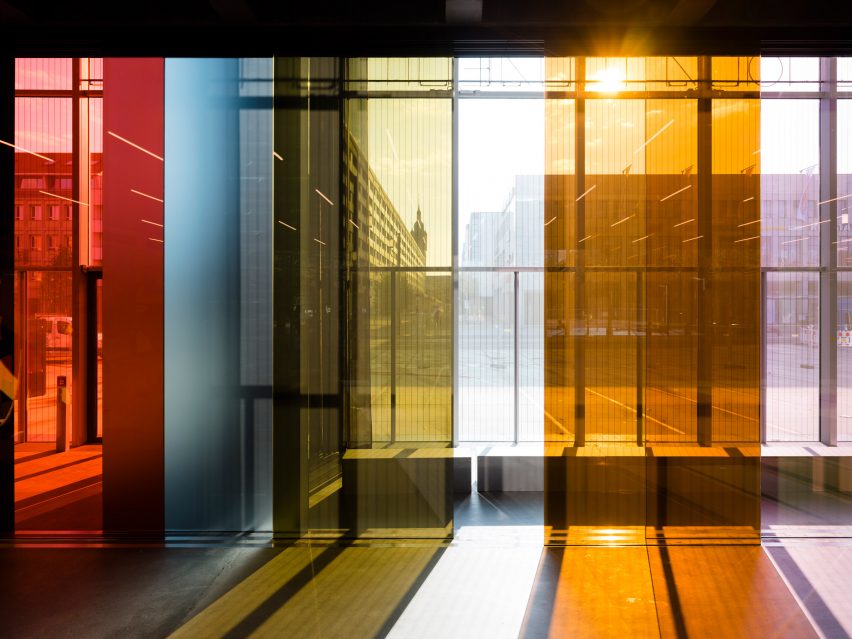
"Our building is about proportion, positioning and space. It's not so much about using the highest quality materials," he continued.
"But the Bauhaus Museum Dessau shows that given the right combination of materials, space, colours, etc. you can achieve an outstanding result with limited resources. That's very Bauhaus."
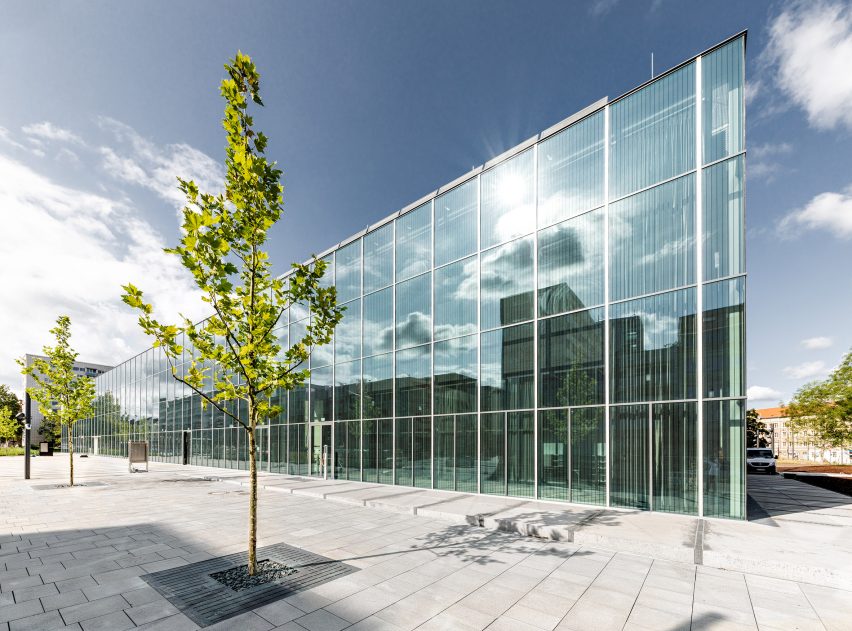
The building has been opened as part of the celebrations of the centenary of the Bauhaus opening in 1918. To celebrate 100 years of Bauhaus design Dezeen created a series of articles exploring the school's key figures and projects.
Along with the Bauhaus Museum Dessau, another museum dedicated to the design school has opened this year. The Bauhaus Museum Weimar, designed by Heike Hanada, opened in the city where the school was first established.
Photography is by Thomas Meyer, unless stated.