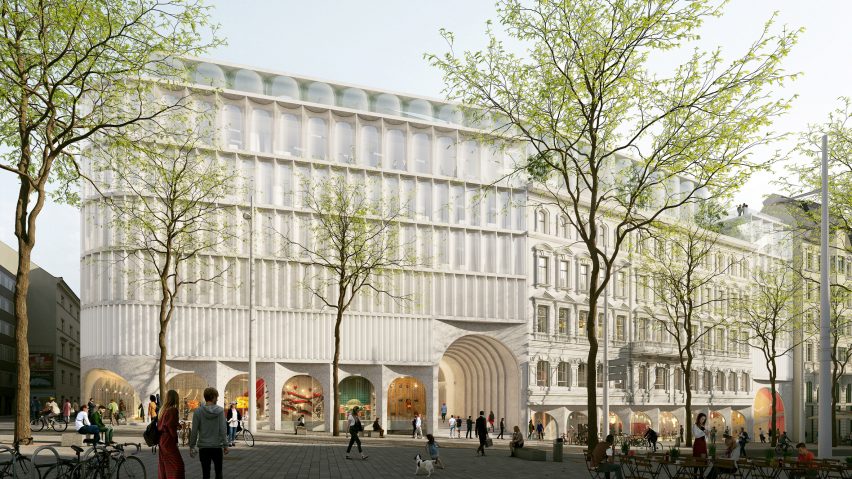
OMA designs The Link department store and hotel in Vienna
OMA has won a competition to build The Link hotel and department store in Vienna, which will be topped by a series of public rooftop gardens.
Set to become OMA's first project in Austria, The Link will be built adjacent to Vienna's cultural MuseumsQuartier on the Mariahilferstraße, one of the capital's main streets.
It will contain a mix of shops, restaurants and a hotel, topped by several publicly accessible rooftop gardens designed to provide the city with an array of new and contemporary public spaces.
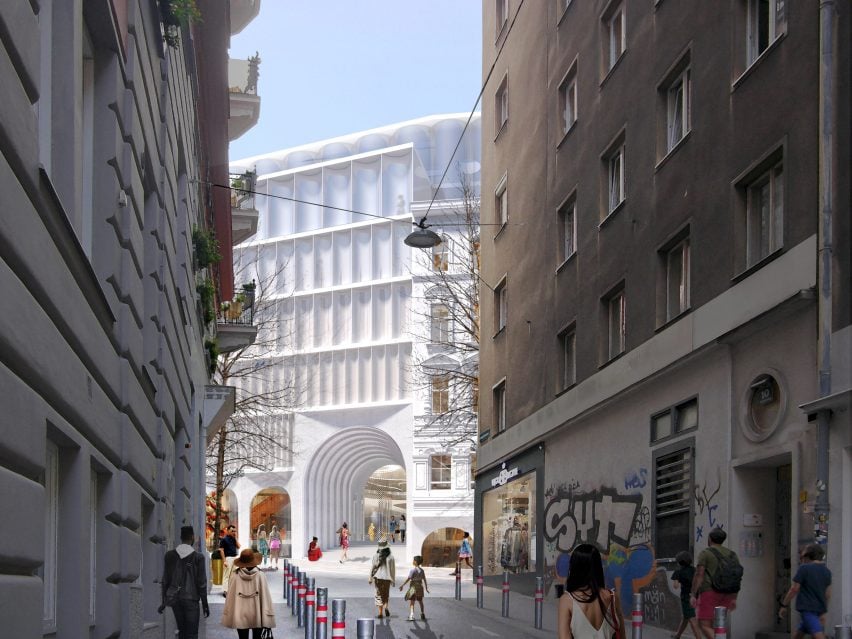
The visuals revealed by OMA show that The Link will partially replace an existing department store on the street, demolishing one half of it while overhauling and building on top of the other.
Its facade will form a subtle continuation of structure that is retained, and will also incorporate sculptural details that nod to the "gentle and sophisticated geometries of the architecture of the Vienna Secession" art movement found throughout the city.
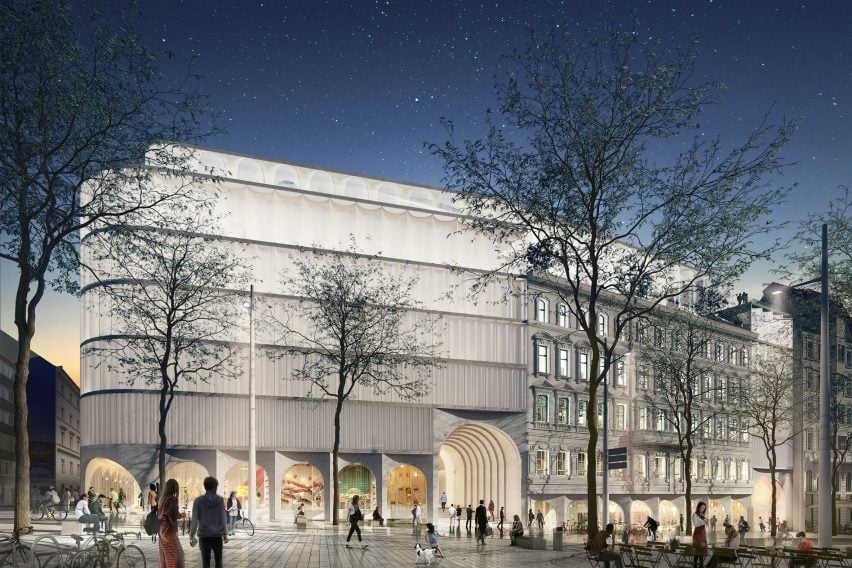
"The value of department stores should be measured by their ability to engage the local context," explained partners Ellen van Loon and Ippolito Pestellini Laparelli, who are leading the project.
"We are very excited about the opportunity to work in the historical heart of Vienna, and with this project we intend to highlight its qualities," they continued.
"The building is not an icon but rather an architectural device that establishes new urban connections and public spaces through its own internal organisation."
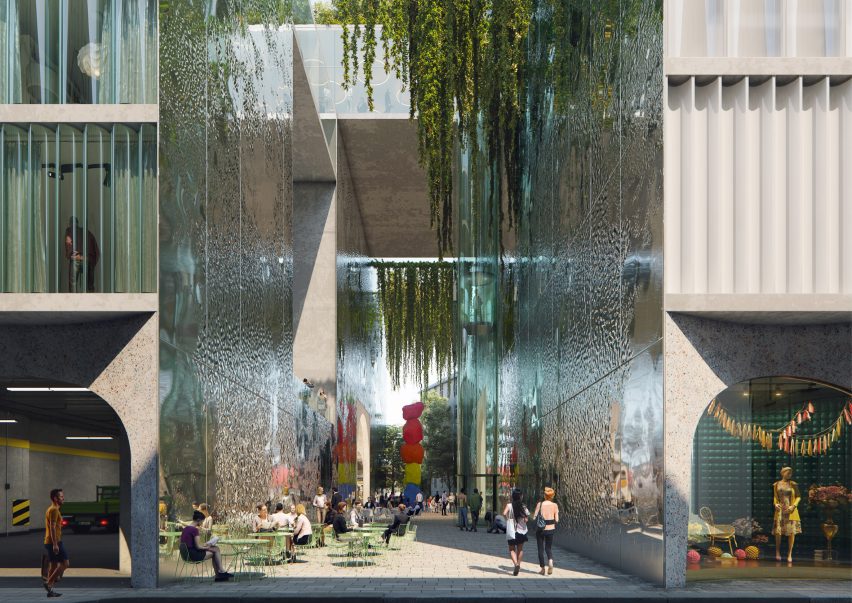
Due for completion in Autumn 2023, The Link will be divided into two volumes that slot into the street corner site. The department store will form the front facade with shop units at its base, while the hotel will nestle behind it at the rear.
Linking the two volumes will be a "green passage", accessed through several giant archways puncturing the facade. It will be lined with hanging plants, and contain public seating and access points to the hotel lobby and public roof gardens.
Open to the public out of hours, the rooftop gardens will range from tree groves to sun decks, but each prioritise providing visitors with panoramic views of Vienna.
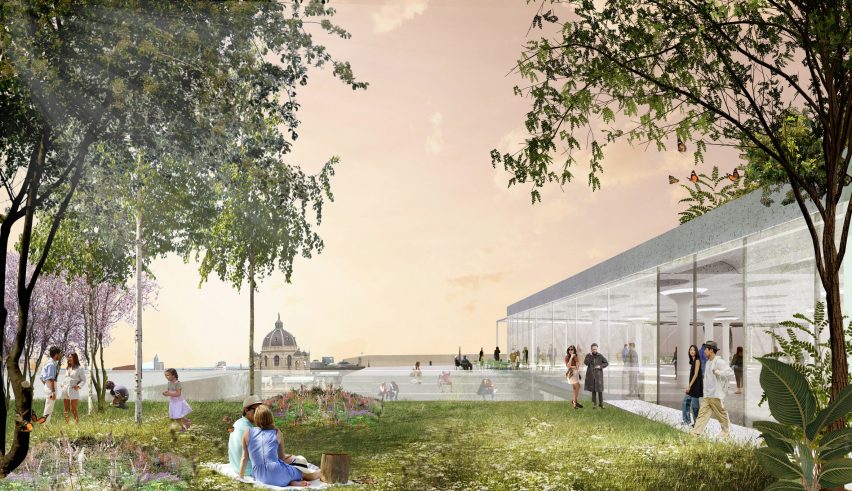
The Link has been commissioned by major German retailer KaDeWe, the owner of continental Europe's largest department store that OMA is also currently renovating.
Located in Berlin, OMA's plans to overhaul of the KaDeWe store was revealed in 2016, and will see the addition of a glass rooftop extension and sculptural new staircases.
OMA, which stands for Office for Metropolitan Architecture, is a Dutch architecture studio founded in 1975 by Dutch architect Rem Koolhaas. Its has offices in Hong Kong, New York, Beijing, Doha, Dubai and Sydney, and its headquarters is based in Rotterdam.
The studio's proposal for The Link follows its recently revealed designs for a waterfront conference centre in Shenzhen, an angular extension for SANAA's New Museum in Manhattan and the completion of a stepped glass tower in San Francisco.
Project credits:
Architect: OMA
Lead architects: Ippolito Pestellini Laparelli, Ellen van Loon and Laurence Bolhaar
Landscape design: OMA and Vogt Landschaftsarchitekten
Sustainability: IPJ Ingenieursbüro P. Jung
Structural engineering and MEP: Vasko + Partner