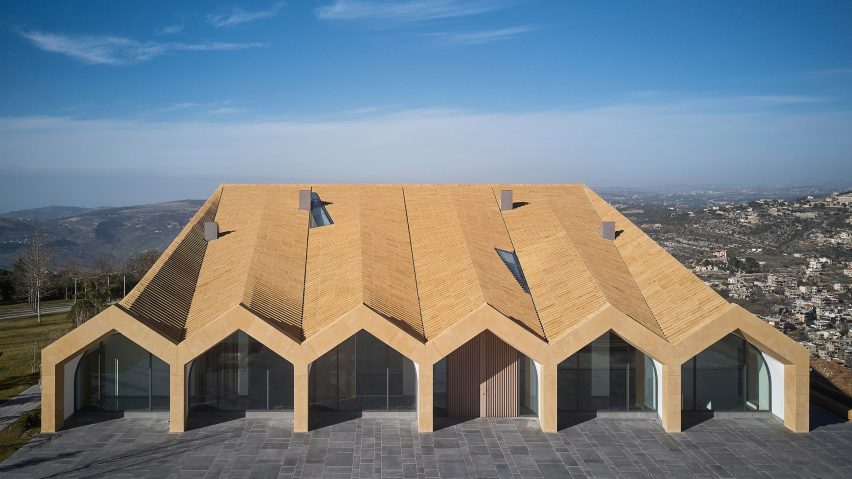
House of Many Vaults "kneels down" towards shrine in Lebanese mountains
LEFT Architects has built a house with a giant vaulted roof in the mountains of the village Niha that is designed to kneel down to one of Lebanon's most visited religious sites.
Aptly named House of Many Vaults, it is distinguished by its sweeping roof composed of multiple vaults that both dictate the home's internal layout and reference traditional cross-vaulted dwellings found in the region.
The slope in its form is designed by LEFT Architects to create two contrasting elevations – one that is large and open to frame sea views, and one that bows to the tomb of the prophet Job.
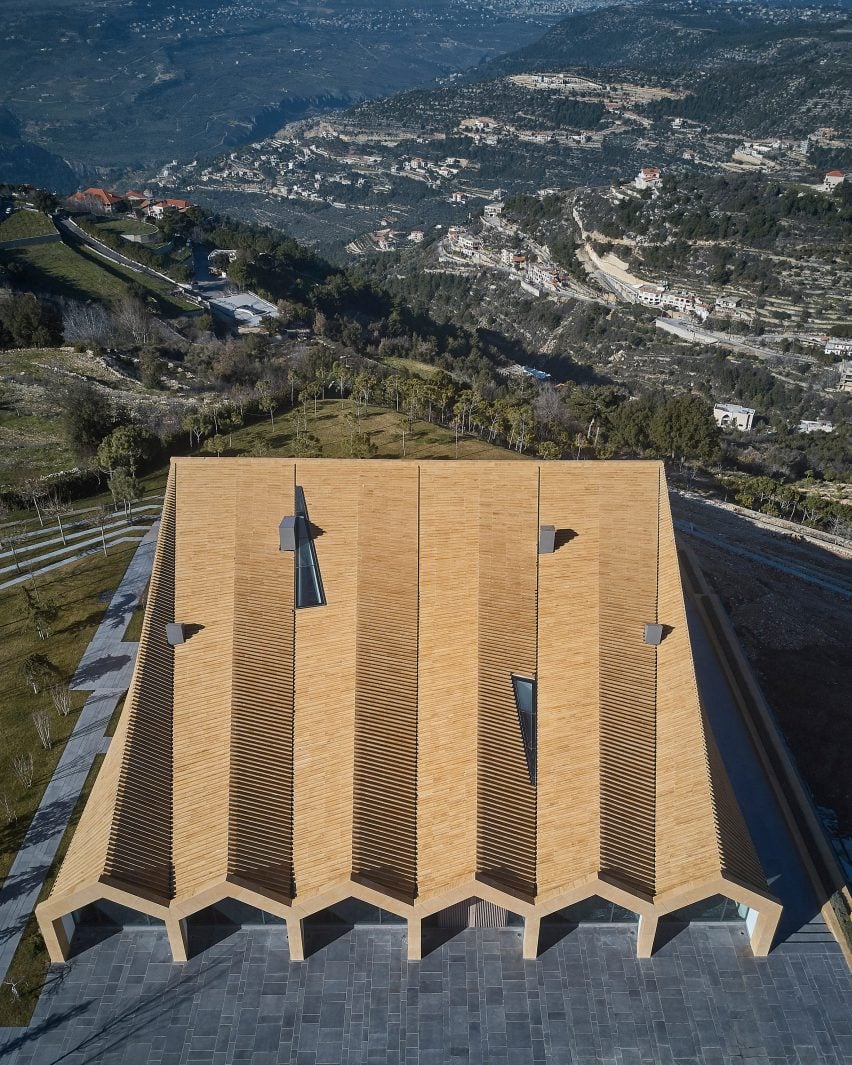
"The house was aligned on its site so as to maximise views and in response to a nearby historical shrine," explained the studio's co-founder Ziad Jamaleddine.
"In the northwest direction, the roof rises and squarely opens up towards the sea view. In the southeast, it slopes and kneels down in multiple pitches, angling its form towards the site of the shrine of the prophet Job," he told Dezeen.
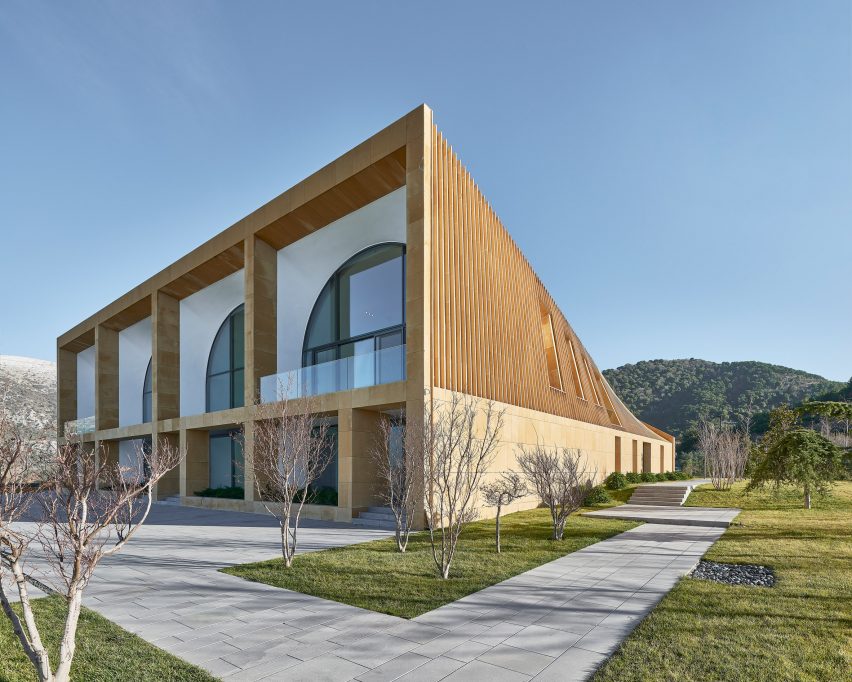
House of Many Vaults was commissioned by a Lebanese businessman living in Abu Dhabi who wanted a summer holiday home that could accommodate all of his extended family.
Inside, its vaulted structure defines a mix of private spaces for each family member and a double-height, open-plan shared living space at is centre.
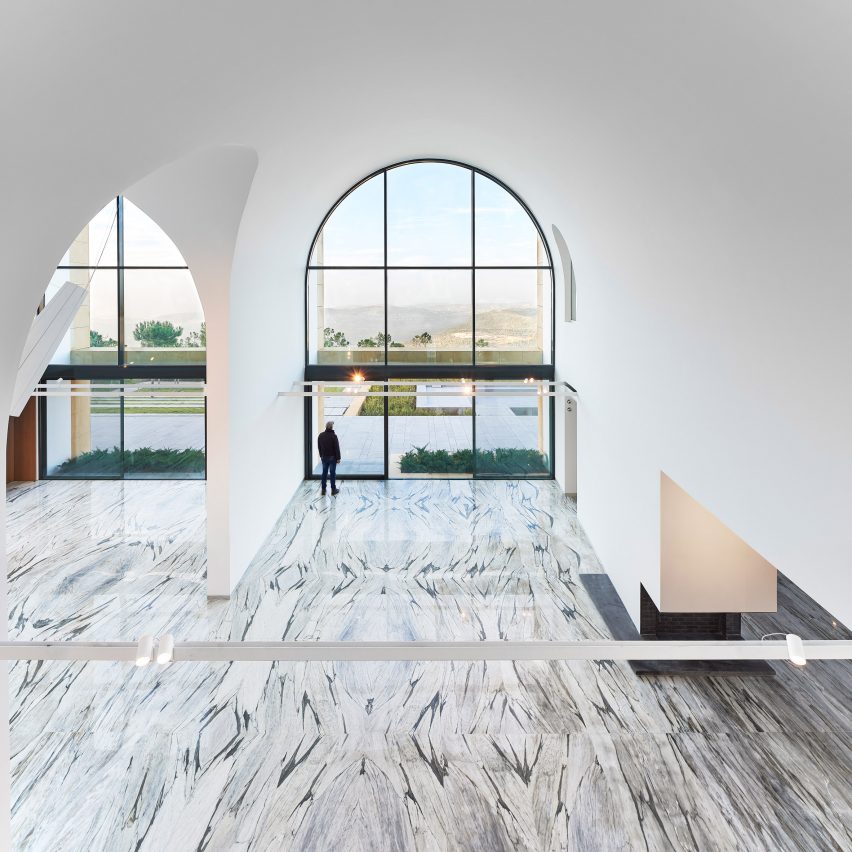
"Besides the collective programmatic requirements of the large family areas, the client wished to house all his children and their families under one roof," added Jamaleddine.
"The house literally takes on this idea, by proposing a large roof architectural solution. The ceiling becomes the roof of the house; the roof is formed by the volume of the house and, at the same time, it informs the spaces within."
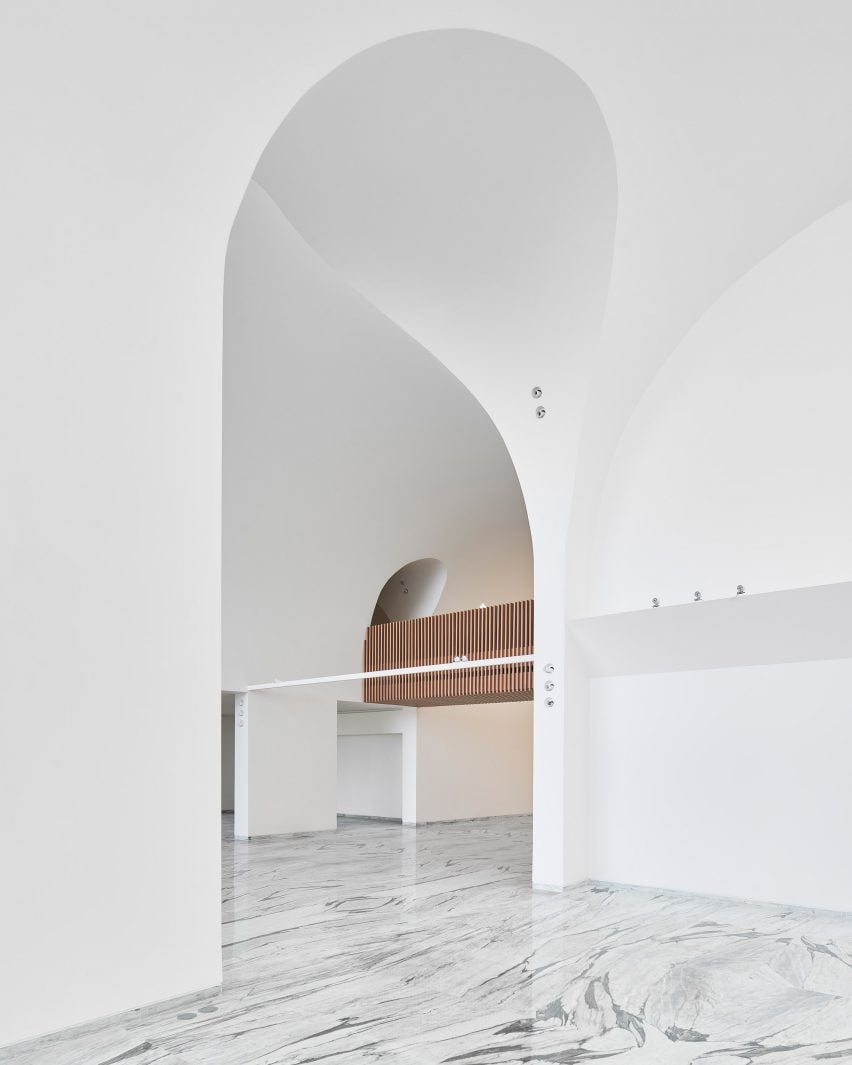
On the ground floor, the house features all the shared spaces, including living rooms and a dining area. There is also an office, and a guest bedroom and kitchen.
Above, LEFT Architects has positioned two master bedrooms with their own living areas. These occupy the two vaults at either end, separated by the double-height living room below, and are fronted by sea-facing balconies.
The House of Many Vaults also has a hidden basement level containing a sauna, spa and the children's bedrooms that face towards the valley.
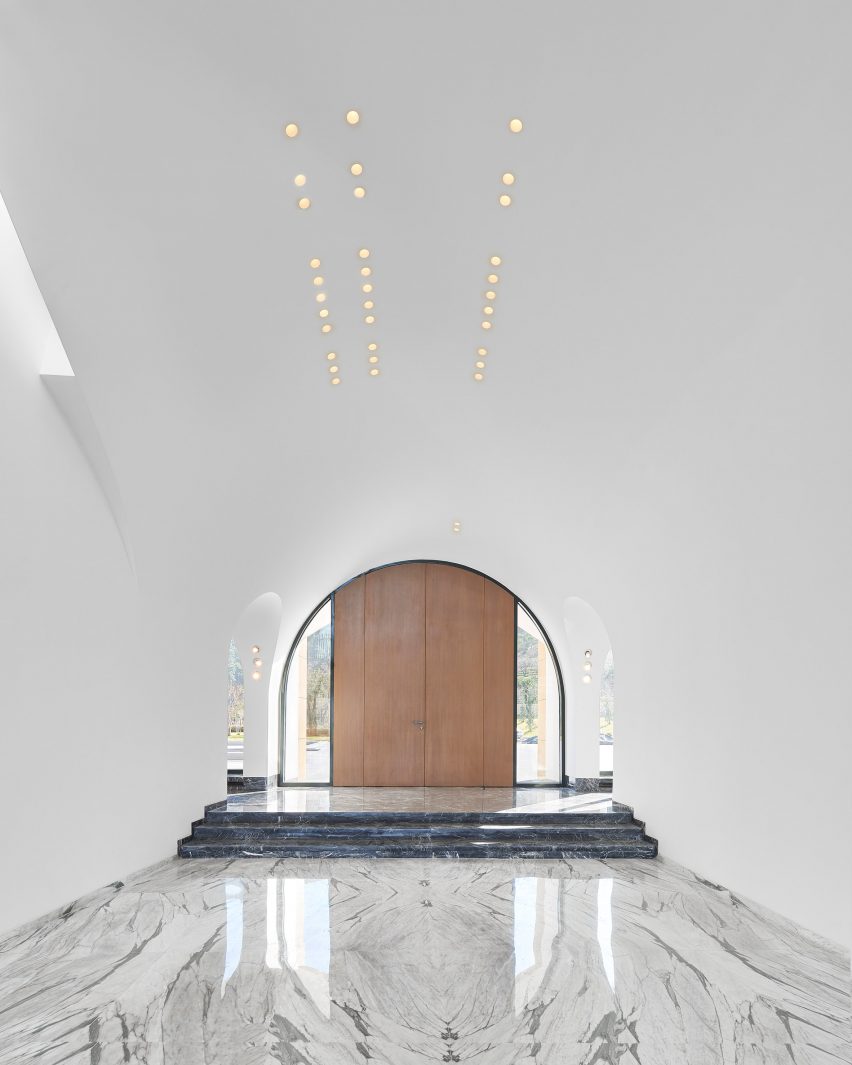
Contrasting with the house's beige Kour limestone exterior, the interiors are dominated by bright white walls teamed with wooden detailing and marble floors.
Alongside skylights that puncture the vaults, the bright white walls are intended to create airy and light interiors and "an uplifting buoyancy in the living spaces".
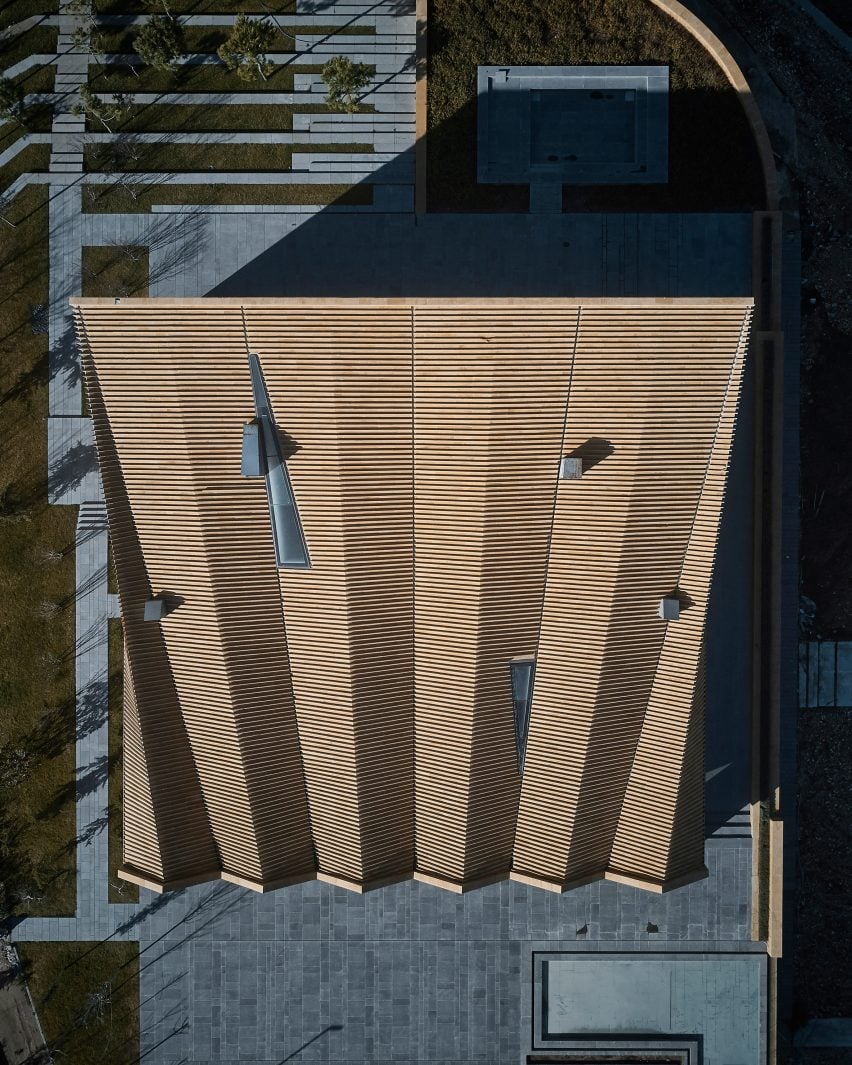
Elsewhere in Lebanon, MDDM is designing its revival of Oscar Niemeyer's abandoned fairground in Tripoli, and WORKac's is developing the Beirut Museum of Art that will have balconies that double as exhibition space.
Photography is by Bahaa Ghoussainy.
Project credits:
Architect: LEFT Architects
Lead architects: Makram el Kadi, Ziad Jamaleddine
Team: Daniel Colvard, Fumio Hirakawa, Karie Titus, Elie Melki
Landscape architect: Vladimir Djurovic Landscape Architecture
MEP+S consultant engineers: Rafik el Khoury and Partners
Lighting consultant: PSlab
Contractors: ACONxf