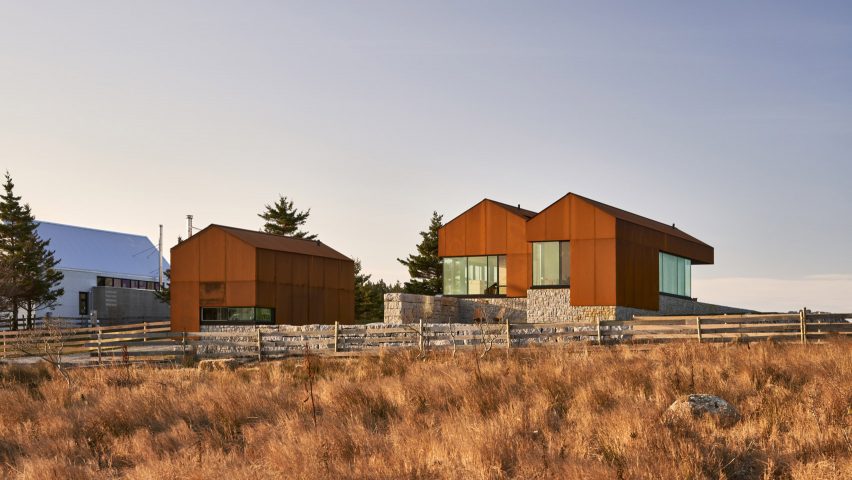
Smith Residence by MacKay-Lyons Sweetapple is a "village" of gabled steel structures
This house designed by Canadian studio MacKay-Lyons Sweetapple for a site on the Nova Scotia coast comprises a cluster of Corten-clad buildings that are influenced by traditional fishing huts.
The clients for the Smith Residence purchased a two-acre plot adjacent to a farm owned by Brian MacKay-Lyons, who is a partner at Halifax-based MacKay-Lyons Sweetapple Architects (MLSA).
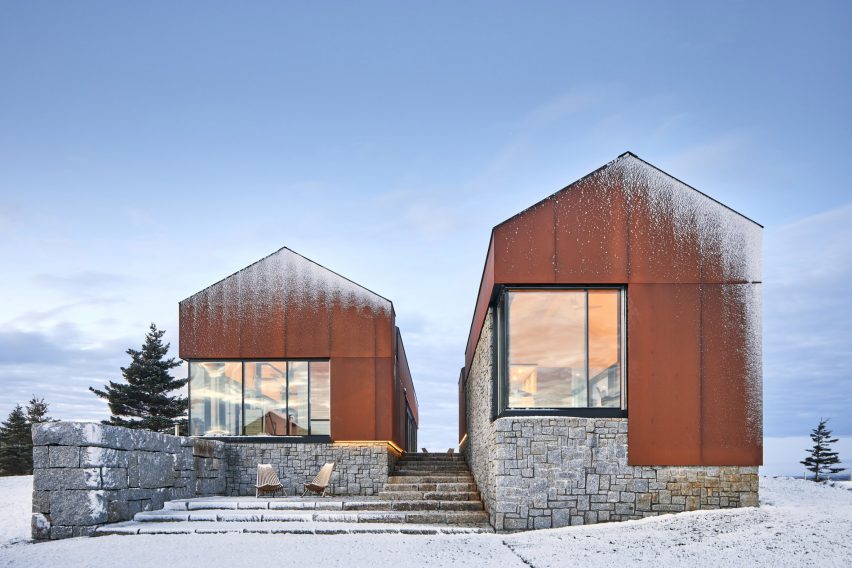
The holiday home consists of three pavilions which, along with other buildings designed by MacKay-Lyons for his Shobac farm, work together to create the feeling of a new village on the peninsula.
The property is located near the end of a peninsula that protrudes into the Atlantic. The land it sits on was once the site of a small inshore fishing port, which influenced the forms used by the architects for the new buildings.
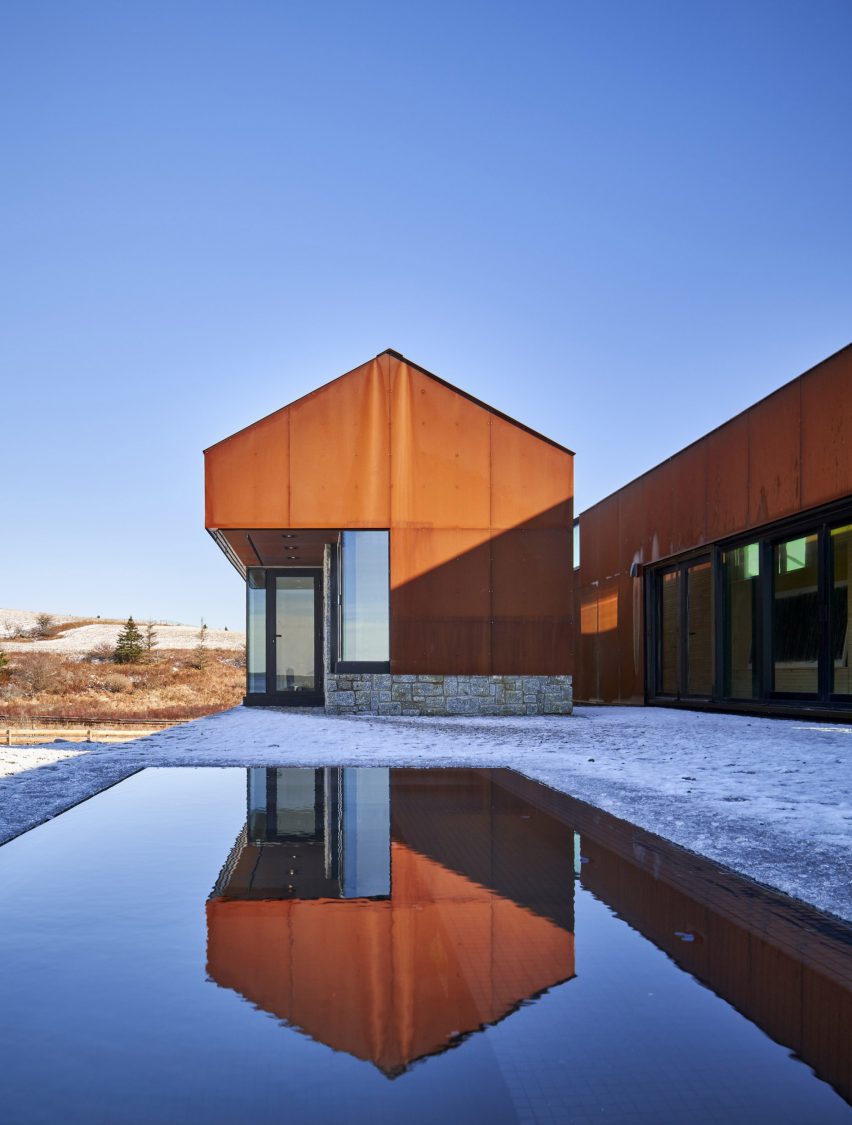
MacKay-Lyons has been working on the Shobac site since the 1980s. Many of his firm's best-known buildings are situated there, including a cabin clad entirely in cedar shingles, and a holiday home that is raised above the ocean on a row of concrete fins.
The Smith Residence's three structures each feature gabled forms that reference and complement the area's vernacular architecture. The new additions are placed on a plinth made from local granite that anchors them in the landscape and frames the sea views.
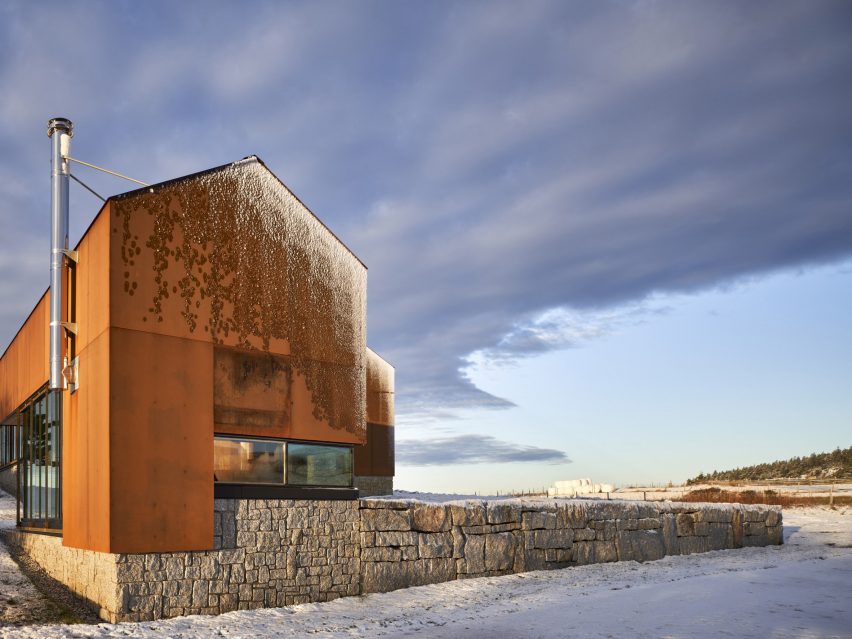
"The reconstituted village is dense, requiring a careful handling of views both from and to each building, in order to optimise community and privacy," the architects explained.
"Multiple courtyards are framed between the structures, creating micro-climates that both catch the sun and block the wind, following the seasons and daily rituals of dwelling."
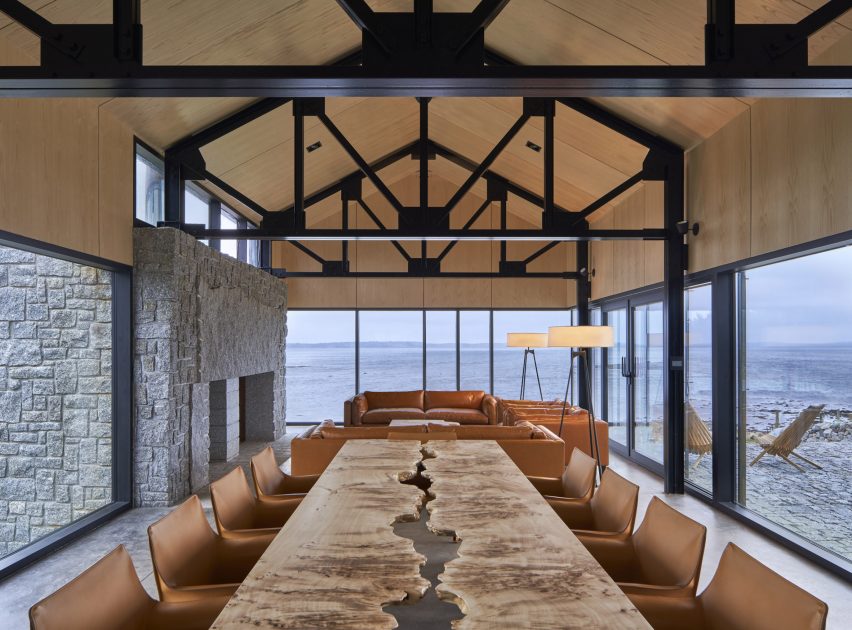
The house is separated into three volumes with distinct functions that are unified by their identically pitched roofs and the use of pre-weathered steel to clad all of the exterior surfaces.
"While these traditional forms echo local vernacular, they are made absolutely modern through their Corten cladding, expansive fenestration, and minimalist detailing," MLSA added.
"At a time when so much of our world is in flux, this is a project that is about timeless archetypes, rather than novelty or fashion."
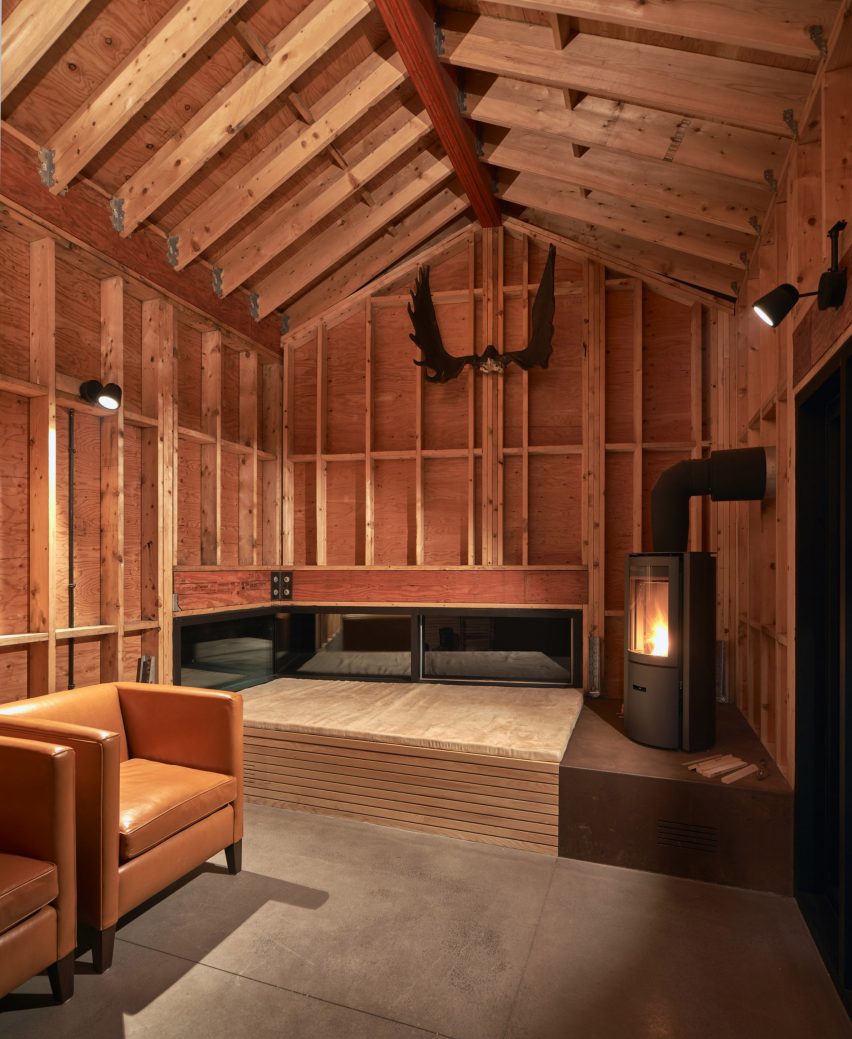
The project features on the shortlist for the Dezeen Awards 2019. It is joined in the rural house category by a property in England constructed from cork blocks, and a house in Australia that references surrounding agricultural buildings.
One of the Smith Residence's three pavilions contains an open-plan living, kitchen and dining area that cantilevers out from the stone plinth and is flanked by large windows to provide expansive ocean views.
A massive fireplace made from pieces of granite sourced from a nearby quarry is joined in the pared-back space by a dining table fabricated from local trees. Black steel trusses support the exposed roof and the room is clad in ash veneer to enhance the feeling of natural warmth.
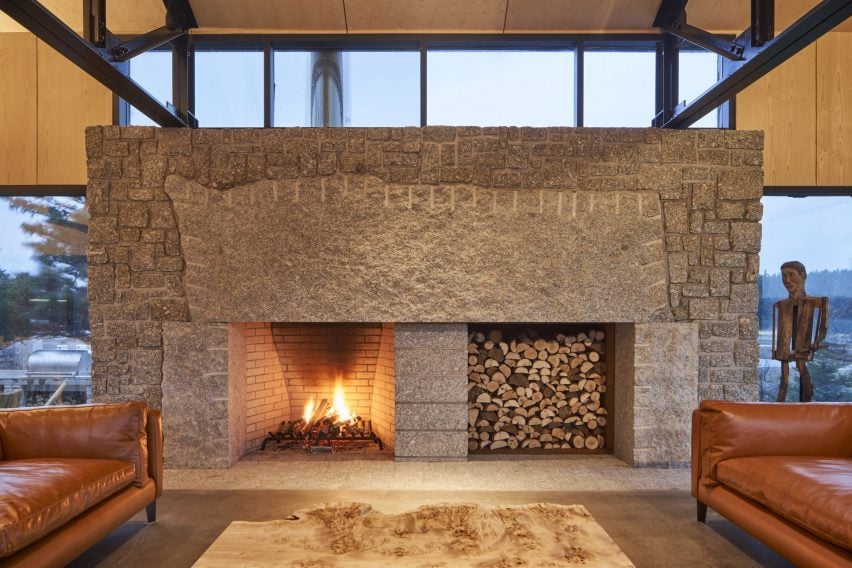
A narrow courtyard separates this volume from the adjacent structure, which houses a master-bedroom suite wrapped internally in white-painted shiplap.
A third building described by the architects as a "gatehouse shed" is positioned below the main house and contains a compact shared-bedroom for the clients' children. The walls and ceiling inside this intimate space feature exposed timber studs.
A stone retaining-wall running parallel to the entrance road shelters an east-facing courtyard next to the gatehouse, from which a wide set of steps leads up to the plinth and provides access to the main living areas.
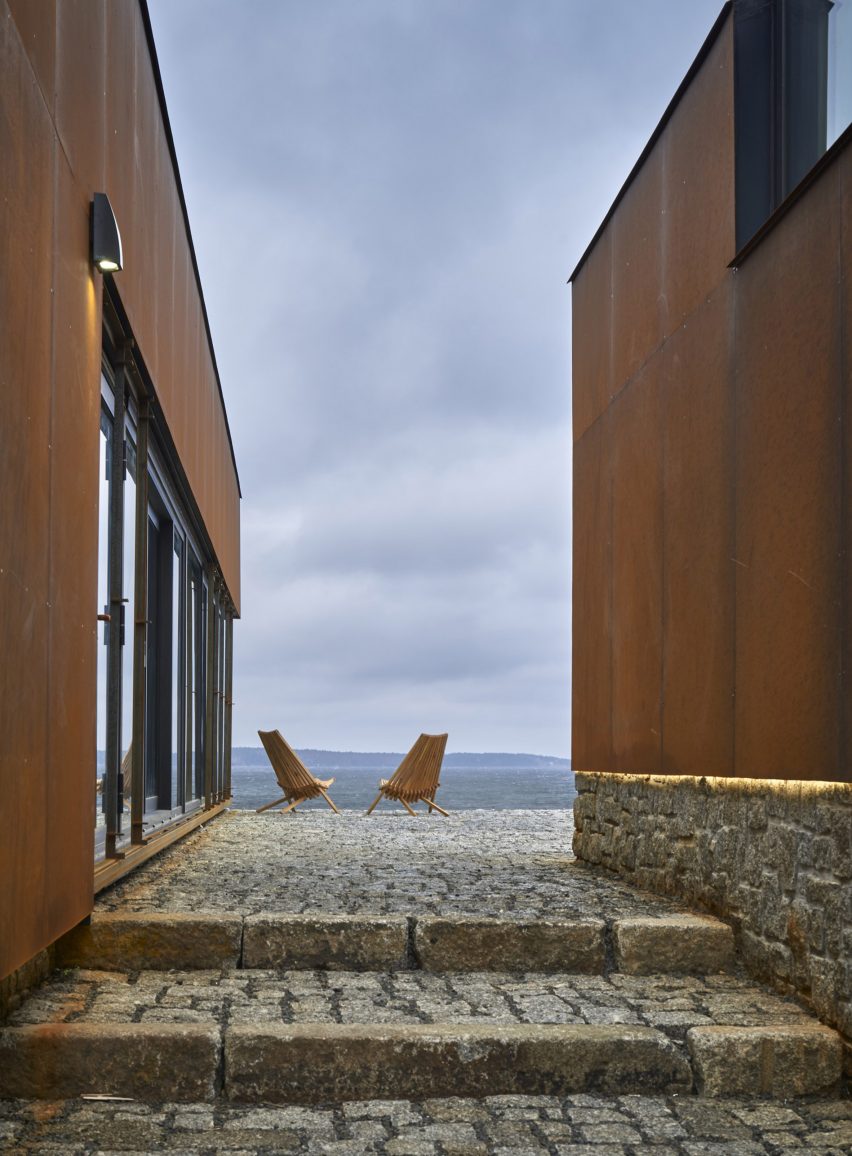
MLSA is known for its use of vernacular materials and construction techniques, influenced by its Atlantic Canadian context.
The firm's other completed projects include a boxy wooden house on stilts that extends over a rocky outcrop, and a pre-rusted steel cabin for an architecture intern on the Shobac farmstead.
Photography is by Doublespace Photography.