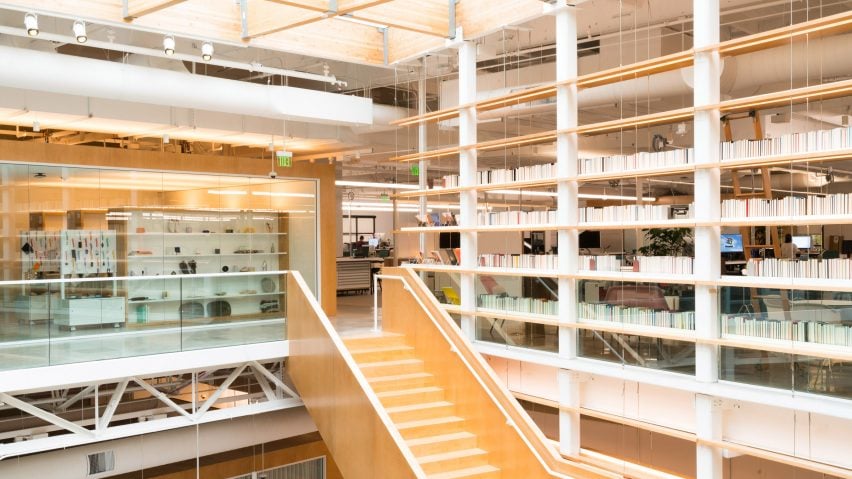
Ivy Ross creates Google Design Lab at company's Silicon Valley headquarters
Google's vice president of hardware design Ivy Ross has created an office building for her Silicon Valley team that is arranged around an atrium, skylight and staircase.
Ross worked with an architecture team to complete the Google Design Lab at the company's headquarters in Mountain View, California, where upcoming complex by BIG and Heatherwick and the 15-year-old Googleplex complex are also located
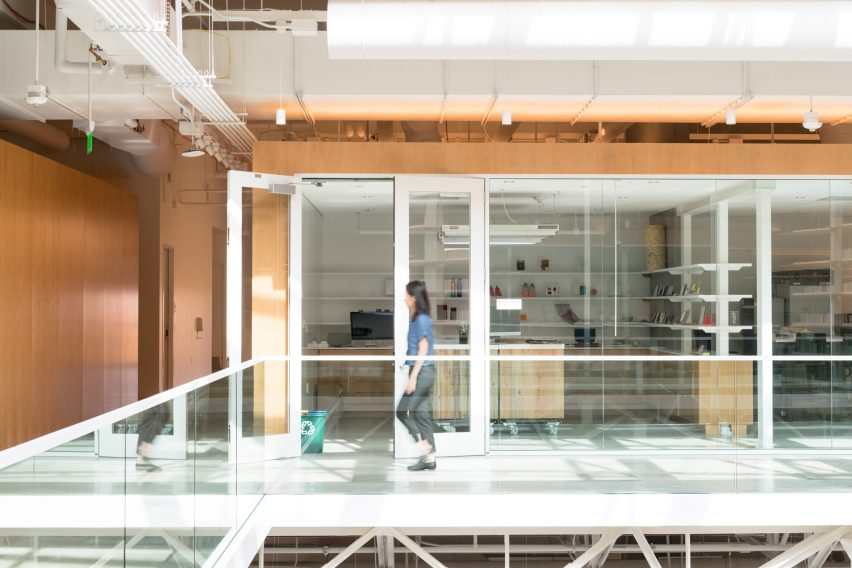
An existing, two-storey brick building, formerly used by LinkedIn, was redesigned to create a laboratory for the hardware team, which designs Google products like Pixel phones and Nest systems.
"We wanted the Design Lab to reflect our aesthetics and values," Ross told Dezeen. "We considered each area and what activities would take place there."
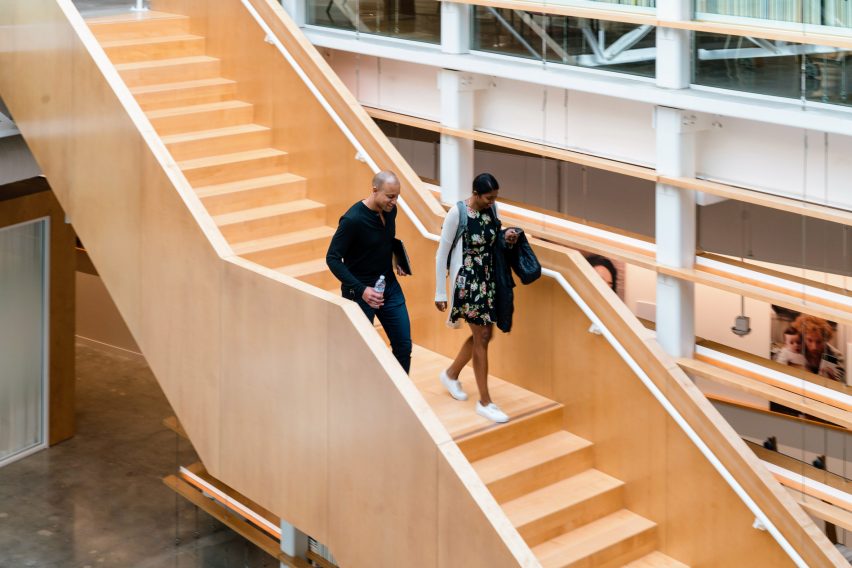
Ross has arranged the workspace arranged around an atrium topped by a skylight, which floods the ground level with daylight.
An open-plan space to work, eat and relax on this floor is furnished by custom-made wooden built-in furniture decorated with pale blue cushions that can be rearranged.
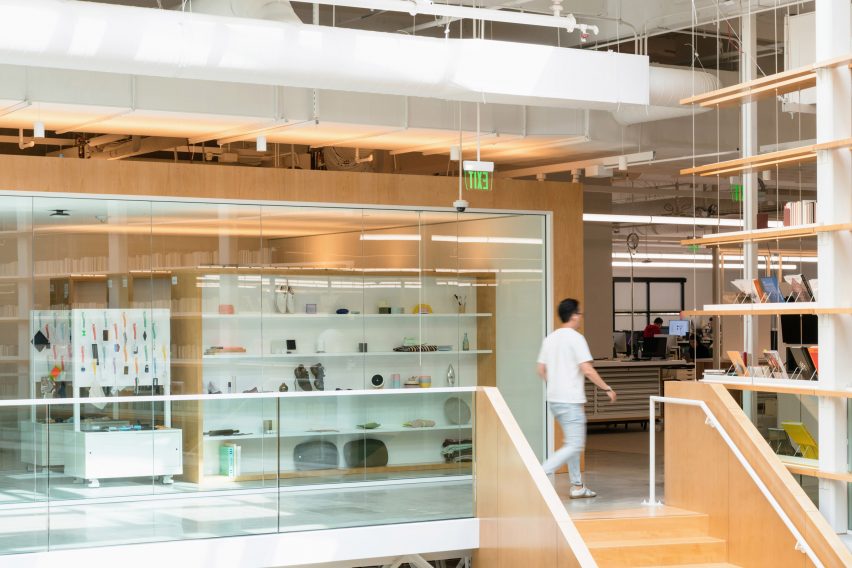
"Your surroundings change the way you feel, therefore, we wanted to create a selection of areas with different feelings so individuals could choose to work where they felt most comfortable," Ross said.
"It's fascinating to see where different people choose to go when they want a place to work away from their desks."
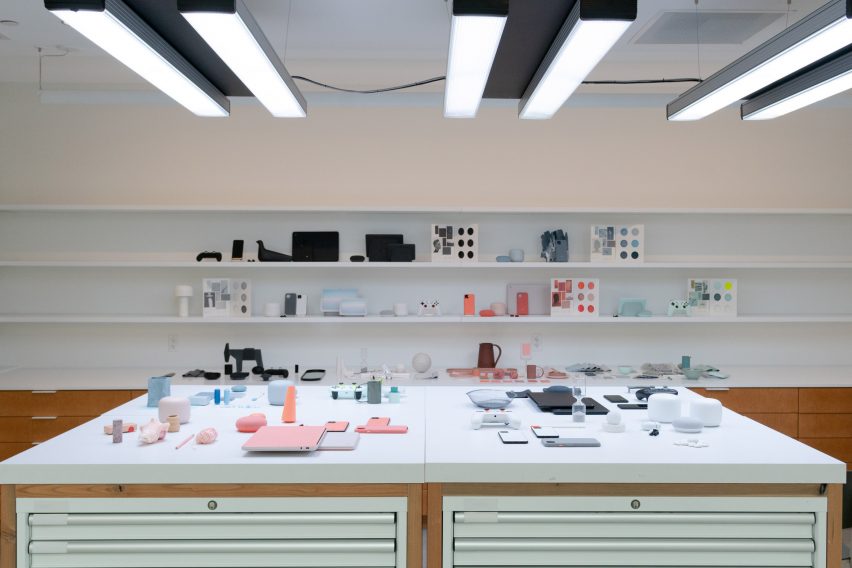
A wooden staircase scales the Google Design Lab, alongside a double-height shelf filled with books.
Other than the colourful books and cushions in the space, which are soft pink upstairs, the office has minimal finishes like white and wood surfaces, and polished concrete floors. A glazed banister wraps around the atrium to further add a sense of lightness and openness.
Google Design Lab measures 70,000 square feet (6,503 square metres) and has offices, meeting rooms, and a heavy machinery shop for creating 3D models and mixing paint on its ground floor.
Upstairs is an open-plan workplace for product designers lined in floor-to-ceiling windows. Meeting rooms and nooks are also located up here.
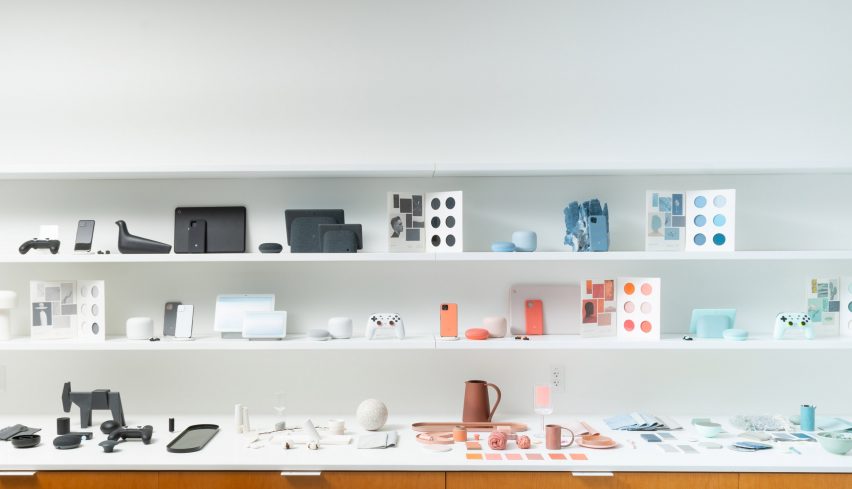
Two spaces that are distinct to Google Design Lab's activities – focusing on materials and colour exploration – overlook the atrium on the upper level. Both have glass fronts as natural light is a priority for testing products and surfaces in different lighting conditions.
One room is dedicated to the material library and contains an archive of almost all of the materials and surfaces in the world. It is run by an in-house librarian, who has curated a physical and a digital archive for designers to learn about the components and origins of the different materials.
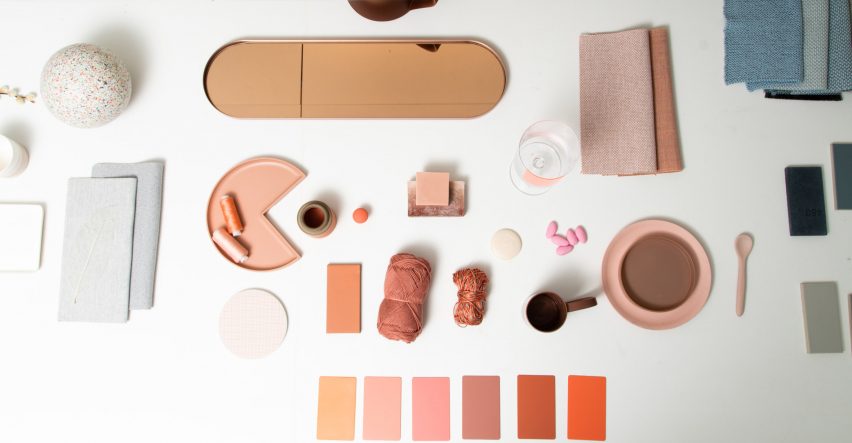
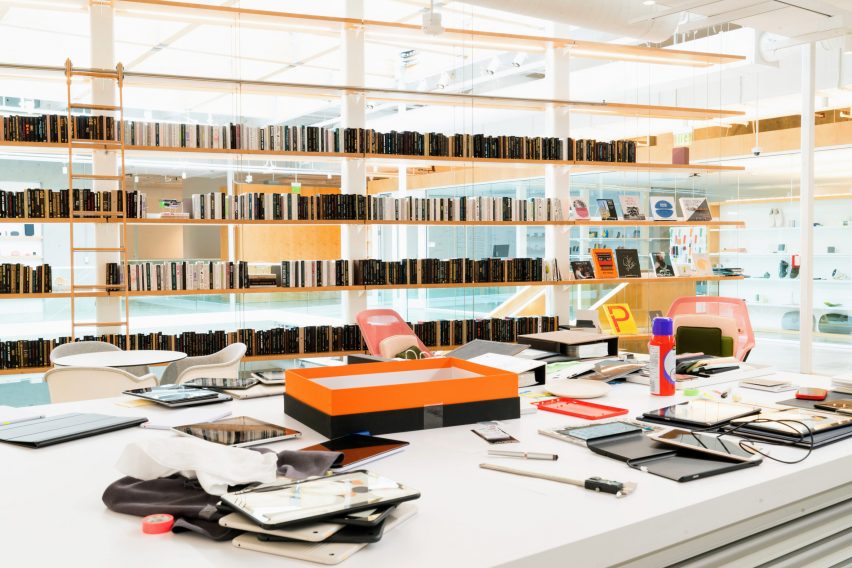
Another office of the same size is home to a colour material and finish lab. The room contains an archive of packaging, materials and products that Google has created to date, and is also a place where a variety of objects are collected to help inspire product design.
Rounding out Google's hardware design building are more workspaces on the first floor, and a dining room and kitchen with a corner of floor-to-ceiling windows lined in sheer curtains.
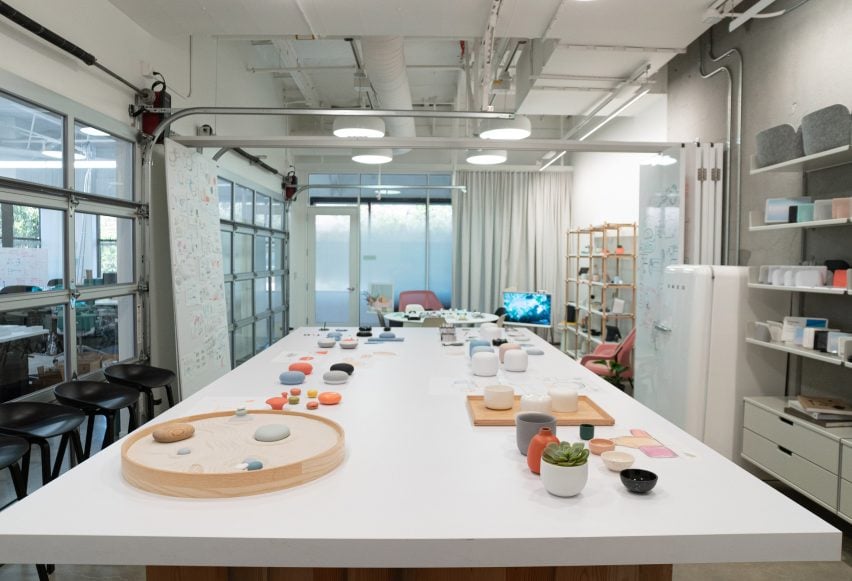
Black chairs surround a white, communal dining table, while other matte white tables are accompanied by brown leather chairs.
"In the lounging, library, and gathering spaces, we sought out colours and textures that livened our senses, just like how we use in designing our Google products," said Ross.
"We also wanted to incorporate an element of tension between materials and surfaces, such as leather and felted wool; matt and shiny."
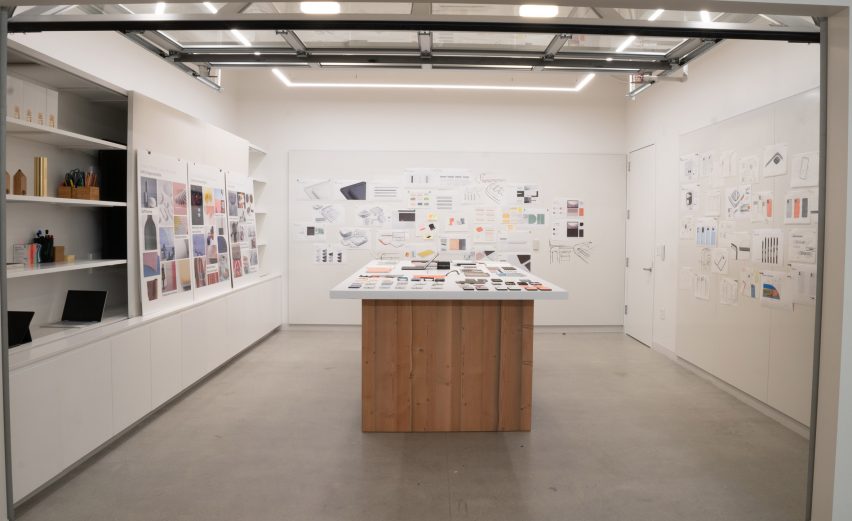
Much of the furniture at Google Design Lab is from Knoll, Muuto, Vitra and Moroso. Mirrors and geometric light fixtures also feature in the project, alongside several Hay pieces.
Meeting rooms, called garages, where Google's product teams meet and develop designs, complete the workplace.
Born in Yonkers in New York state in 1955, Ross studied at Syracuse University School of Design, New York's Fashion Institute of Technology and Harvard Business School. She started out as a jewellery designer and a number of her works are held in permanent collections in museums around the world.
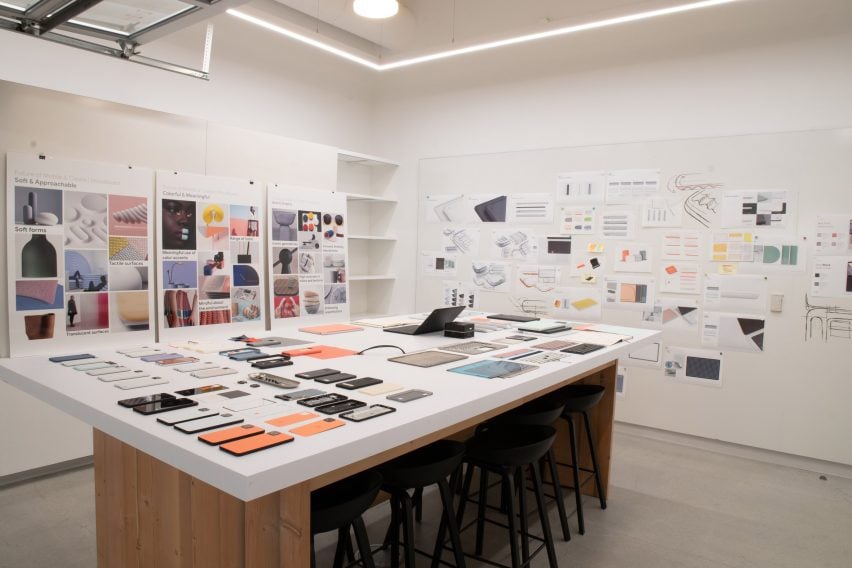
Ross joined Google in 2014 to head up Google Glass but moved to run the product design team when production of the eyewear was halted in 2016.
Last year Ross spoke to Dezeen about how the tech industry is looking to the design world to improve products, following a Google exhibition at Milan Design Week called Softwear with trend forecaster Li Edelkoort.
Ross and Edelkoort joined forces again last month to create a "contemplative installation" showing Google devices in everyday settings for the annual Designart festival held across Tokyo.
Photography is courtesy of Google.