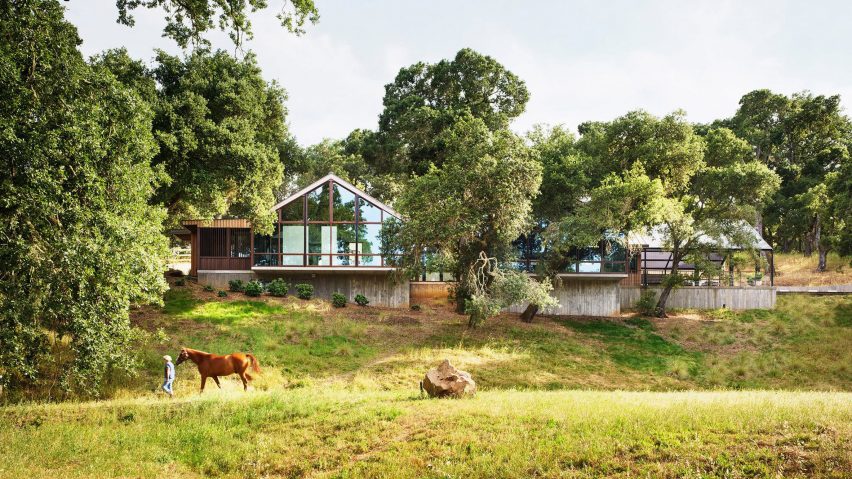
Field Architecture designs Pinon Ranch to embrace pastoral setting in California
Gabled volumes wrapped in wood and glass form this residence in northern California, which US studio Field Architecture designed to ensure that no trees had to be removed from the site.
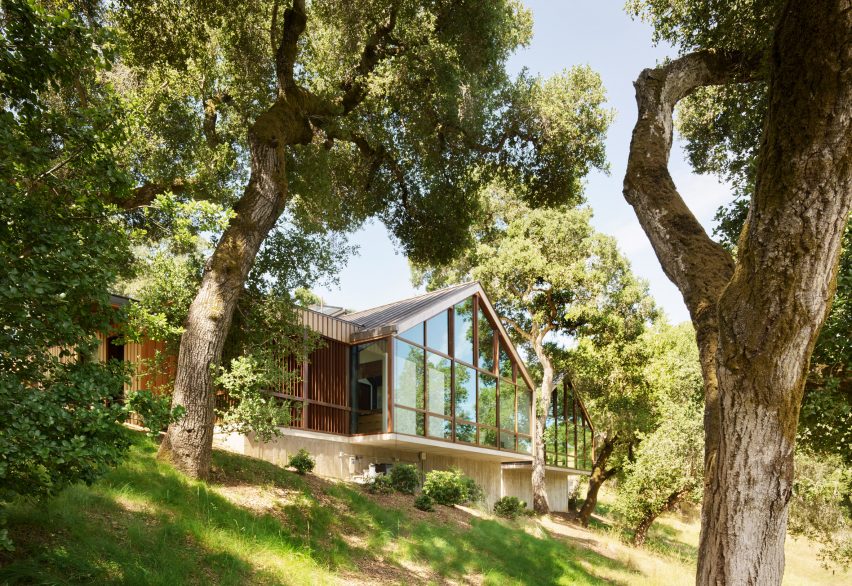
The Pinon Ranch home is located in Portola Valley, a town just south of San Francisco with a ranching history. The dwelling is nestled within a sloped site that features an oak grove and a verdant meadow.
Designed for a couple who are passionate about music and horses, the residence consists of a main house, a detached studio, a hay barn and stables. Respecting the natural landscape was a key concern for Field Architecture, which is based in the nearby town of Palo Alto.
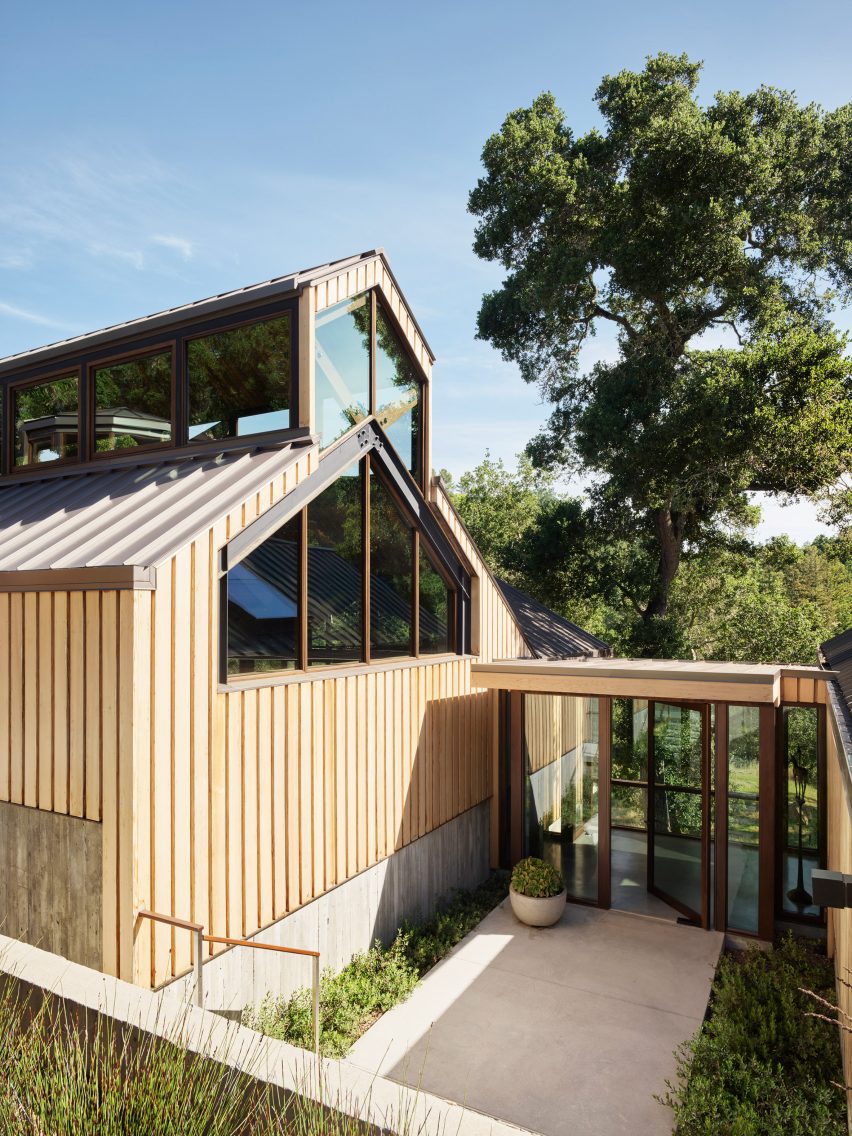
"Pinon Ranch approaches a technically difficult but uniquely striking site with deference," the studio said a project description.
The main dwelling is composed of gabled forms, portions of which cantilever over the hillside. Concrete foundations were installed in a way that prevented the removal of a single tree.
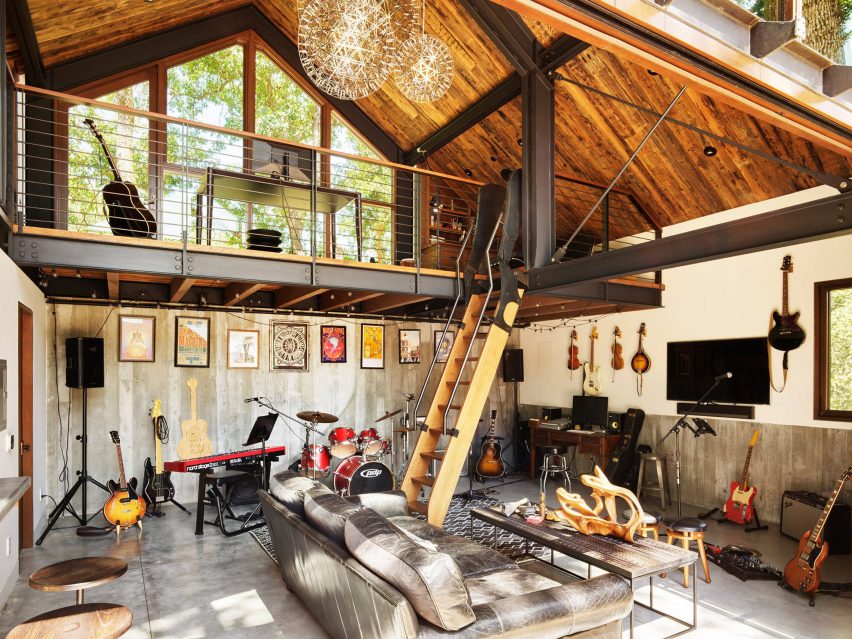
Exterior walls are clad in reclaimed Douglas fir, helping tie the home into its pastoral surroundings. Ample glazing ushers in daylight and provides an intimate connection to the terrain.
"Sweeping expanses of glass – at times occupying the entirety of a wall – open up to the vivid green of the meadow outside," the studio said.
The home is divided into two zones. One side encompasses the public area, while the other holds the master suite and three additional bedrooms.
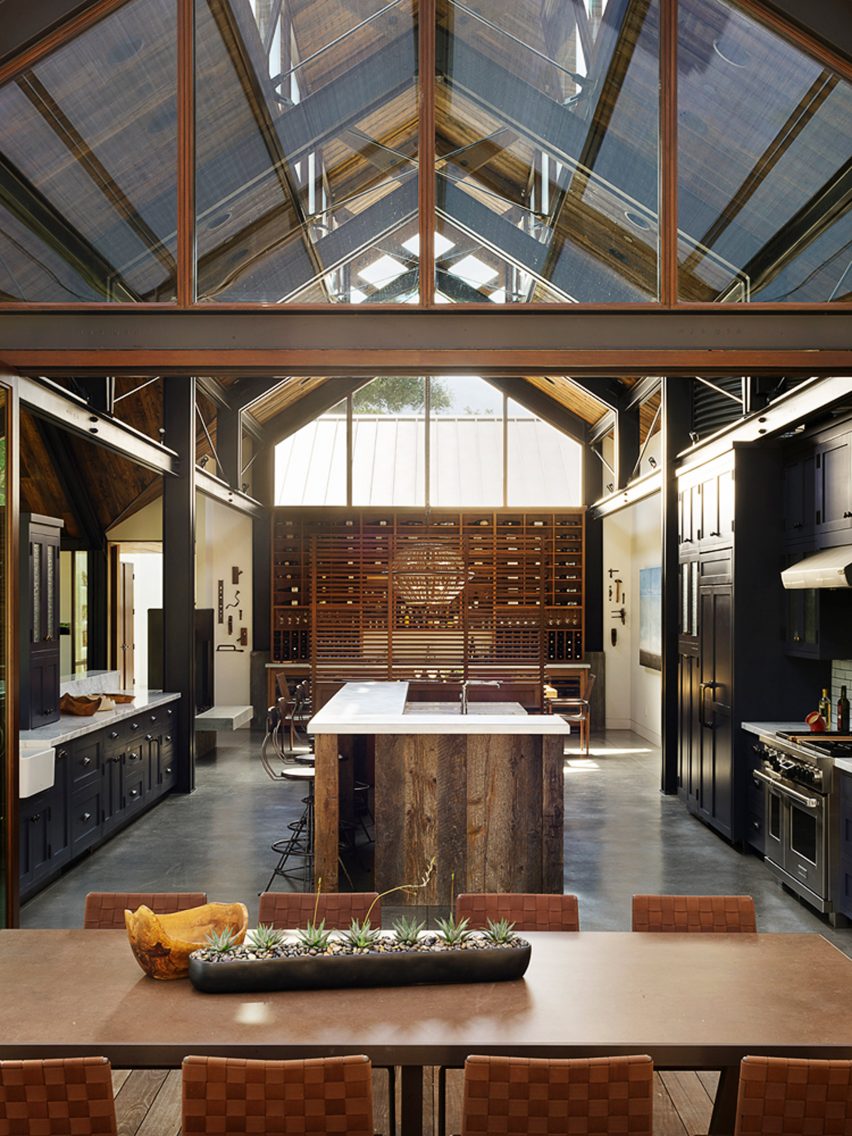
The two zones are connected by a glazed foyer that acts as a "knuckle", said Jess Field, who leads Field Architecture with his father, Stan Field. The foyer not only links the public and private areas, but also connects the meadow on one side of the home to oak trees on the other.
The interior features a mix of cool and warm materials. Concrete flooring and exposed steel beams are paired with wooden ceilings and cabinetry. Rooms are adorned with comfy, contemporary decor in earthy hues.
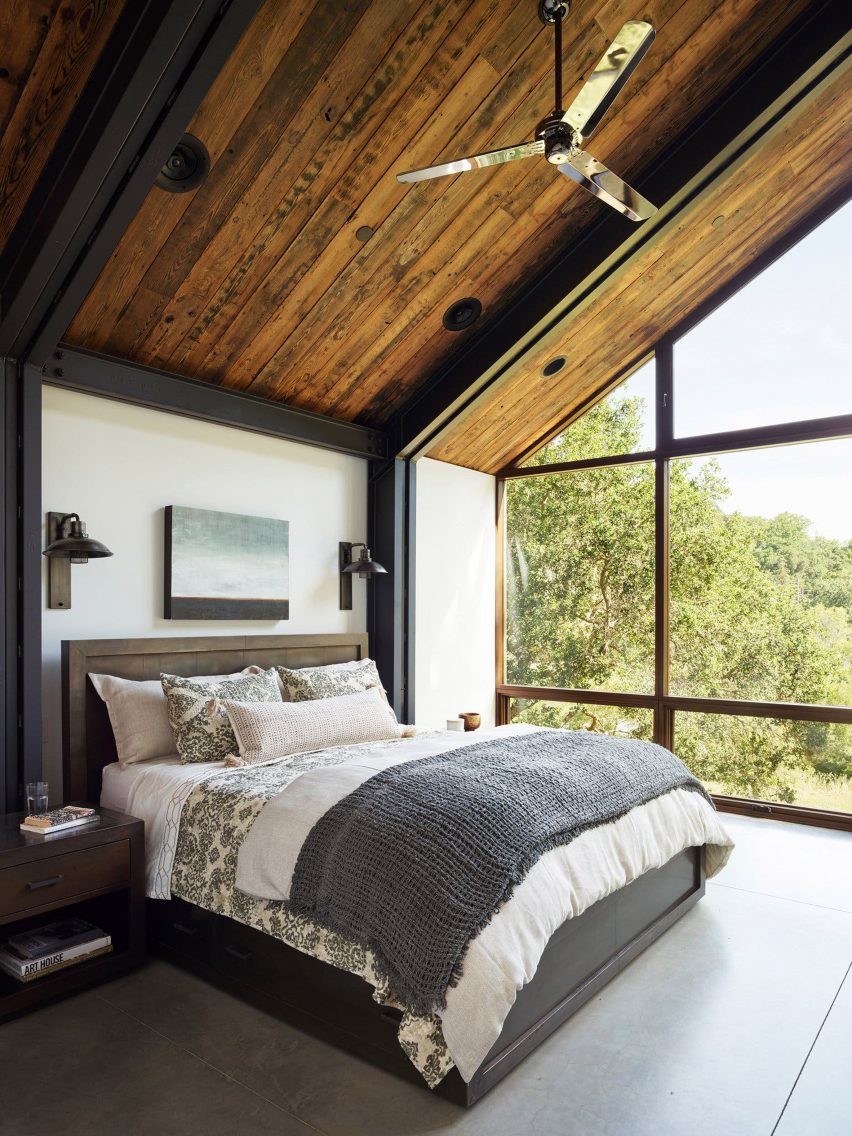
In the public area, the team lifted up the roof and added clerestories, resulting in an airy atmosphere infused with natural light.
"Clerestory windows act as a light scoop, capturing sunlight as it sweeps over the ridge," the studio said.
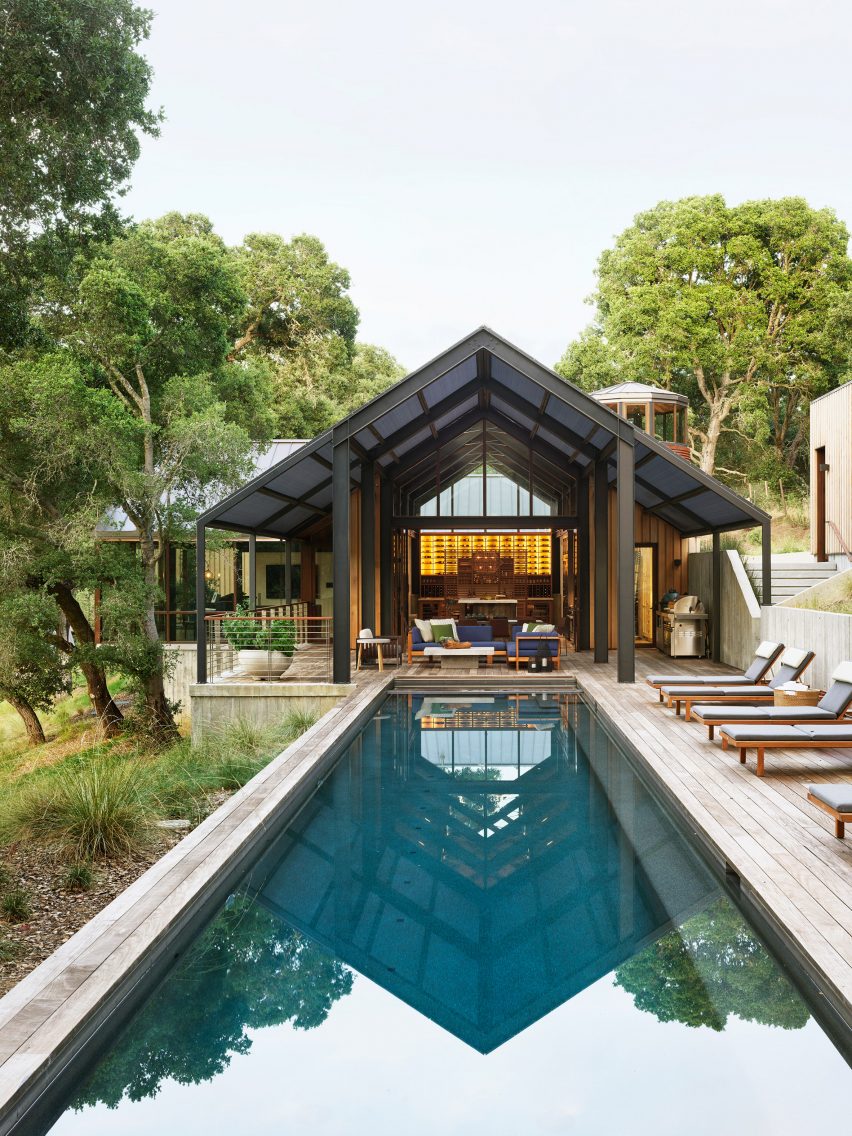
Field Architecture has completed a number of modern-style homes set within natural landscapes in California. Other projects by the studio include two homes in Napa Valley – the wood-clad Zinfandel House, which takes cues from vernacular architecture, and the Sentinel Ridge dwelling, which has facades wrapped in salvaged wood and tan stucco.
Photography is by Matthew Millman.
Project credits:
Architecture: Field Architecture
Landscape architecture: Ground Studio
Interior design: LJL Designs