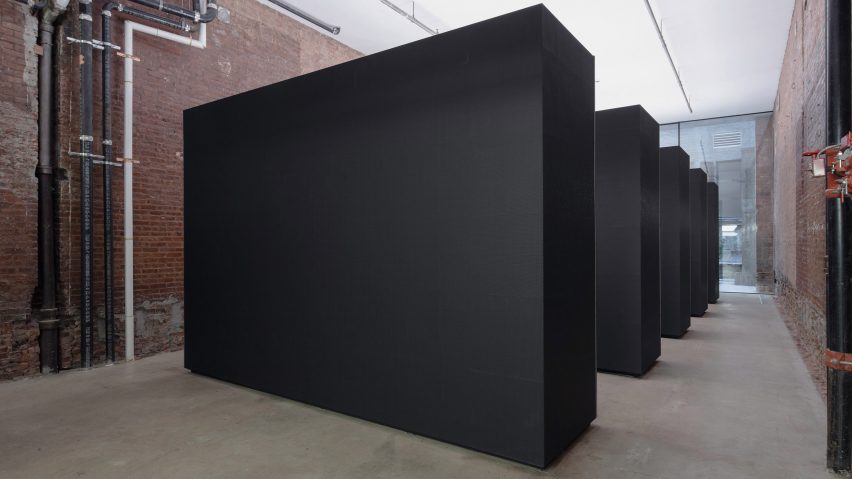
Leong Leong adds monolithic projection screens to R13's brickwork flagship store
Large blocks covered in LED screens show projections and form clothing displays in this New York City retail space designed by architecture firm Leong Leong.
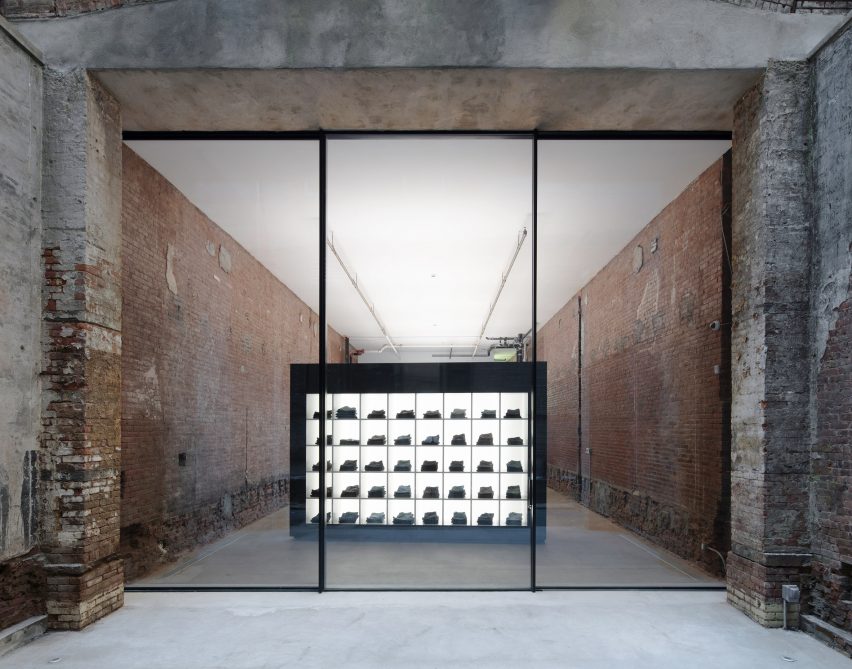
Brothers Dominic and Chris Leong renovated a building in New York's SoHo neighbourhood to house R13 Denim's first flagship store.
The aim was to create a space that combines existing "historic" details with contemporary elements, and takes cues from the patterns and textures of the brand's clothing.
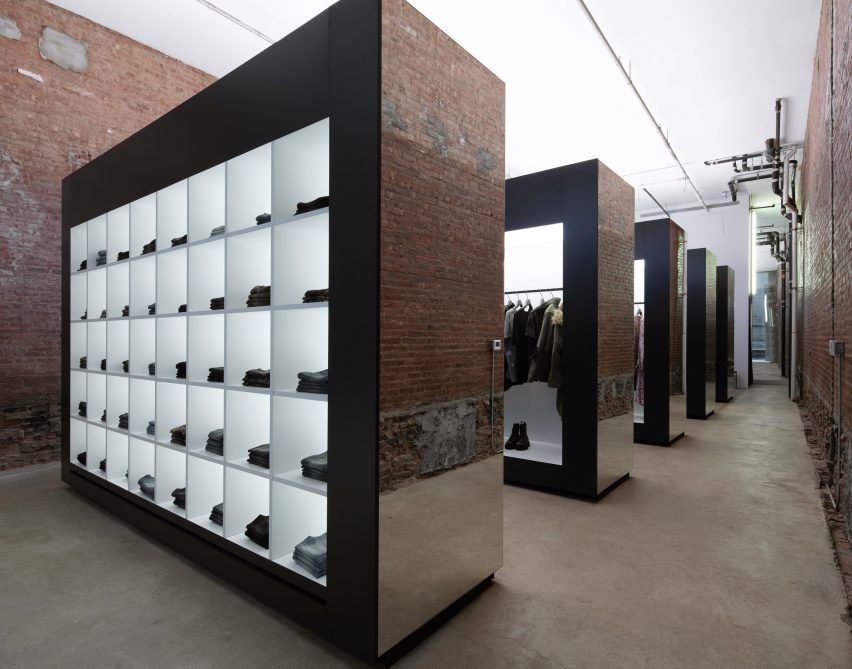
"Both fashion and architecture are mediums that create experiences, atmospheres, and narratives," the brothers told Dezeen. "In the design of this store we created an environment that weaves together visual content, clothing, and the existing architecture."
"This is the first retail project that we've designed in which content is a primary part of the experience," they added. "It's very similar to exhibition design in that sense and this allowed us to explore the relationship between content and space in the context of a retail environment."
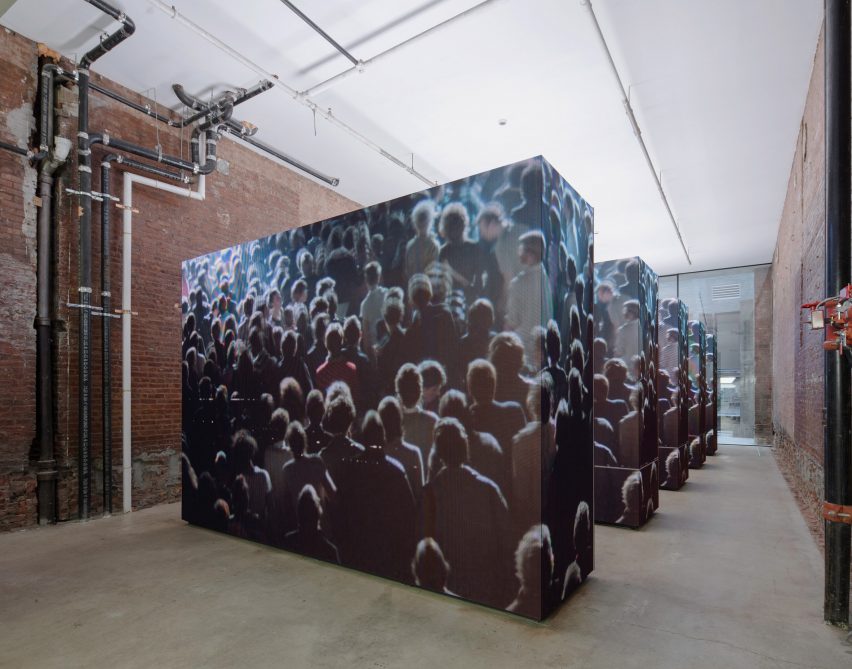
In the 3000-square-foot (278-square-metre) interior, brick walls, plumbing risers and existing electrical wiring are left untouched to contrast with the added modern elements – including 13 fluorescent tubular lights on the ceiling and the series of LED screen shelving racks.
To form these clothing displays, which are arranged in the space angularly, Leong Leong attached LED tiles to the front and one side.
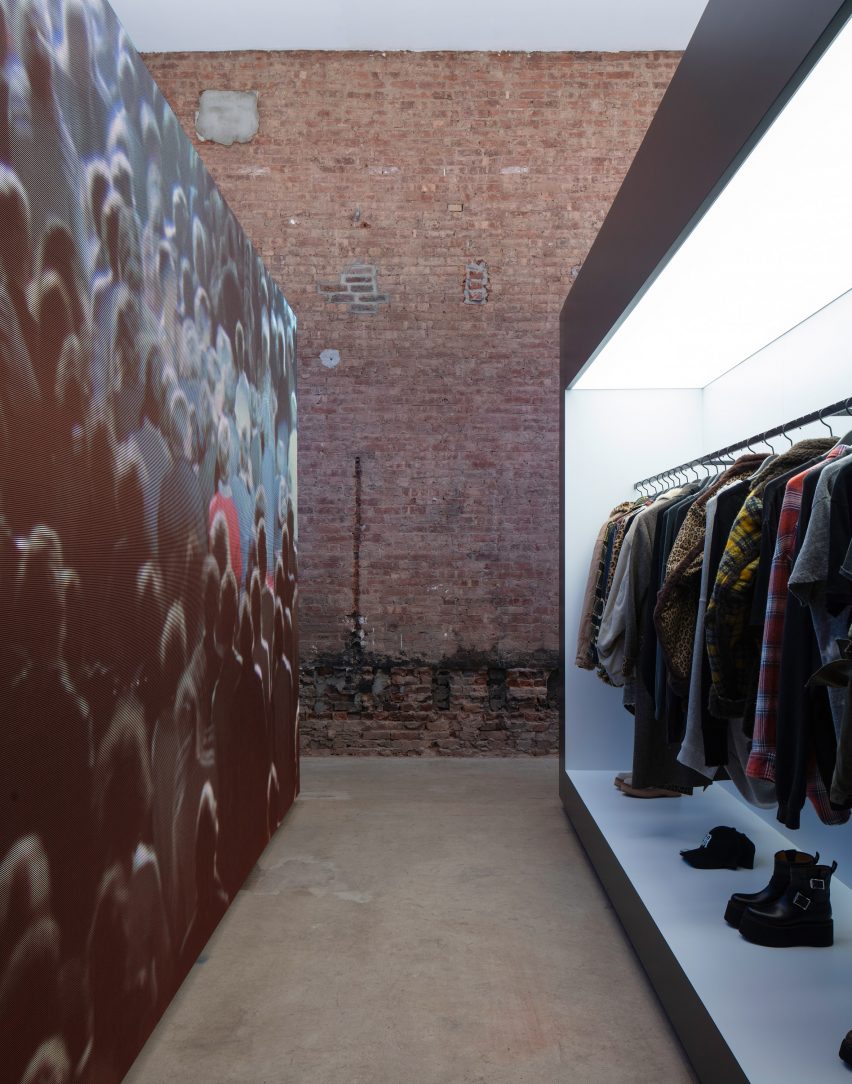
"Angled slightly in plan, the monoliths are viewed as a series as one moves through the space, creating a sense of intimacy and compression between the existing walls," the designers said.
Each rectangular structure is currently footage of 1980s-era London streetwear but the visual content is programmable and will be changed seasonally to match the latest collection.
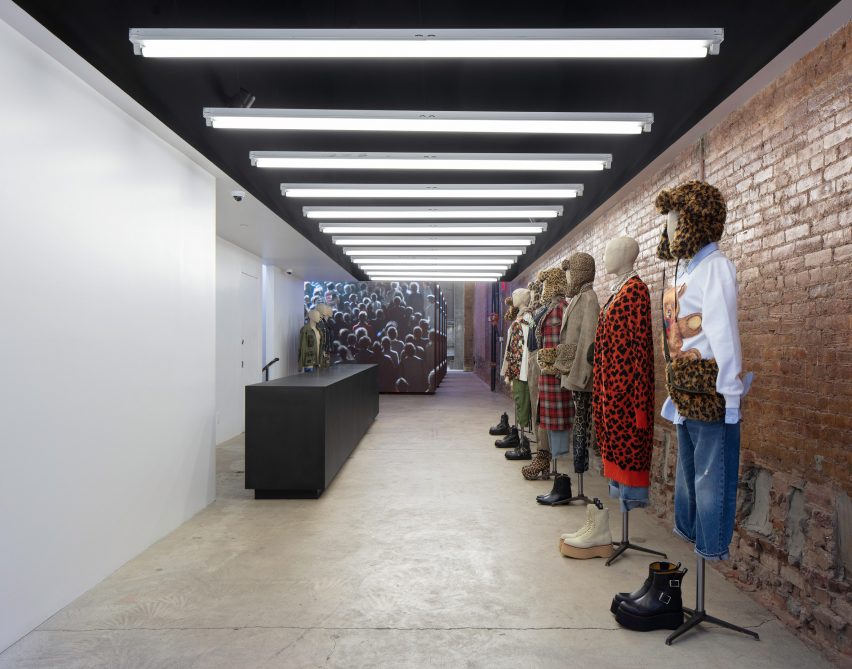
Mirrors attach to the length of one side, while white laminate light boxes are fixed inside between blackened steel racks and shelving to showcase shoes and folded garments.
Sliding glass doors cover the rear of the retail space creating a "final screen" with view of a courtyard and the neighbouring buildings.
"We wanted to create a seamless relationship between interior and exterior—a very minimal, clean, and continuous space to work as a counterpoint to the texture of the existing building," Leong and Leong added. "The 'final screen', if you will, is a portal into a hidden part of the city."
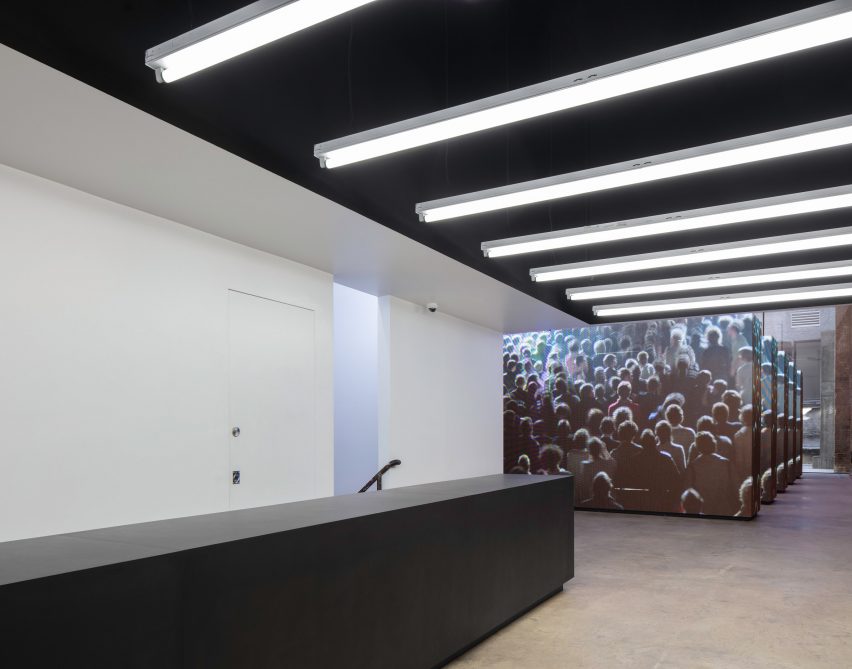
Other elements featured in the store's design are concrete floors, a blackened steel counter that faces a row of mannequins and a wall of shelving for displaying denim.
The sibling founded Leong Leong in 2009 and completed a LGBT+ resource centre in Los Angeles with a white stucco facade. The architecture studio's other retail projects include the design of the first Everlane store and the Seoul flagship for fashion brand 3.1 Phillip Lim.
Photography is by Naho Kubota.