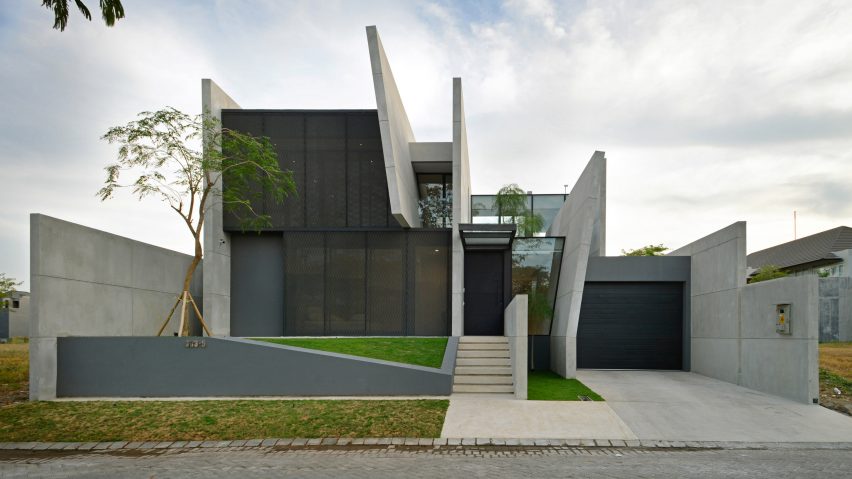
Parallel concrete walls divide up JJ House by Ivan Priatman Architecture
Ivan Priatman Architecture has designed a house in Indonesia with glass-covered pocket gardens and a swimming pool covered by a stainless steel mosquito net.
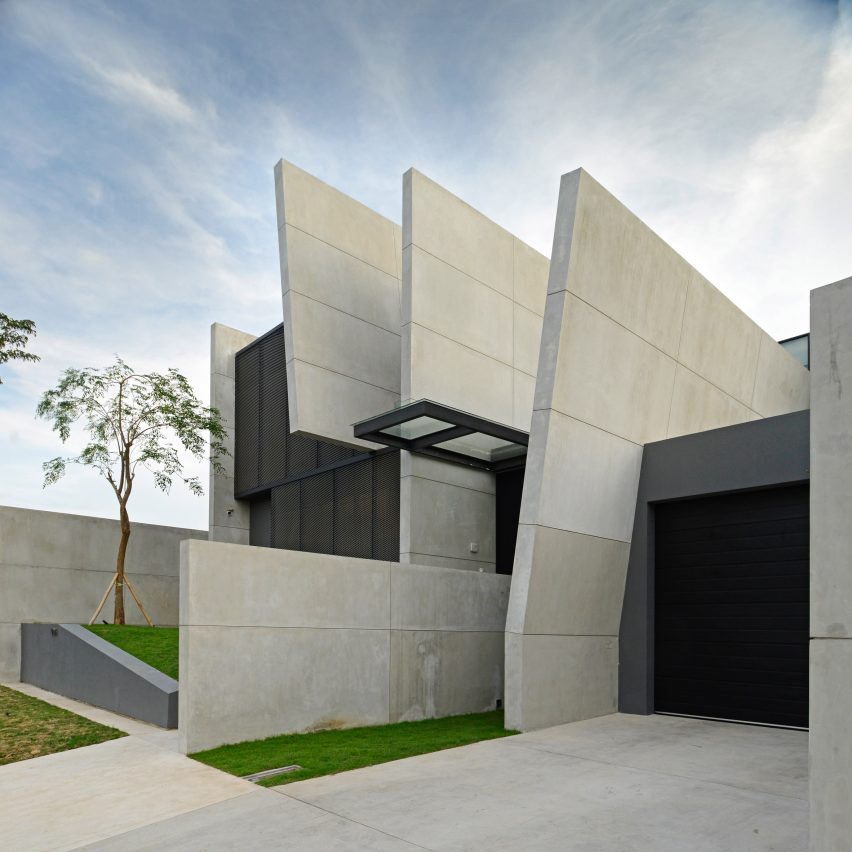
Arranged around a series of both parallel and sloping concrete walls, the two-storey home in the city of Surabaya is cut through by long skylit corridors and glazed bridges that connect the more private bedrooms to the bright and open communal spaces.
"The house blends the massiveness and weight of the cement walls with the weightlessness and transparency of light and air," said the studio.
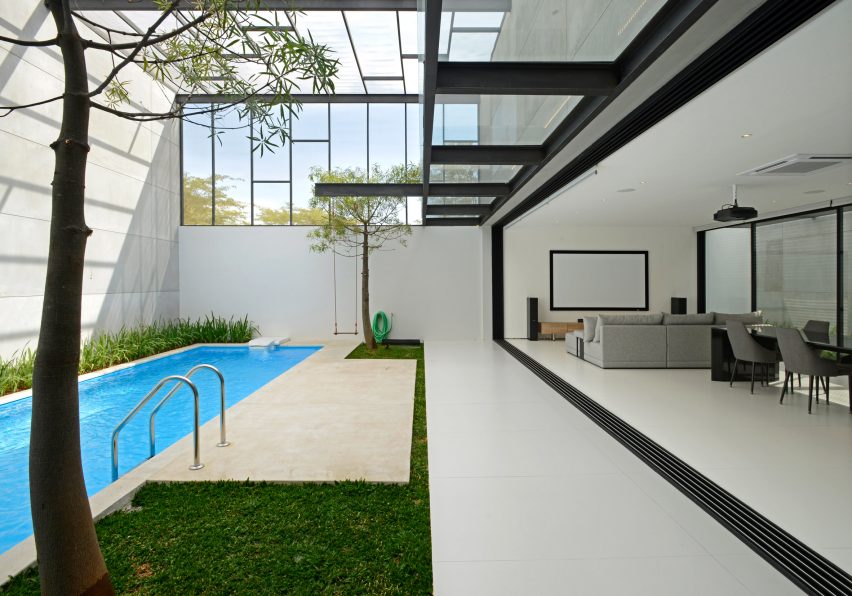
At the front of the home, the exposed concrete walls extend outwards, defining an entry stairway, garage and front garden spaces as well as shielding the upper storey from the sun.
Towards the back, these walls separate the internal living area from the naturally ventilated swimming pool area, with the two spaces connected by opening a large sliding door.
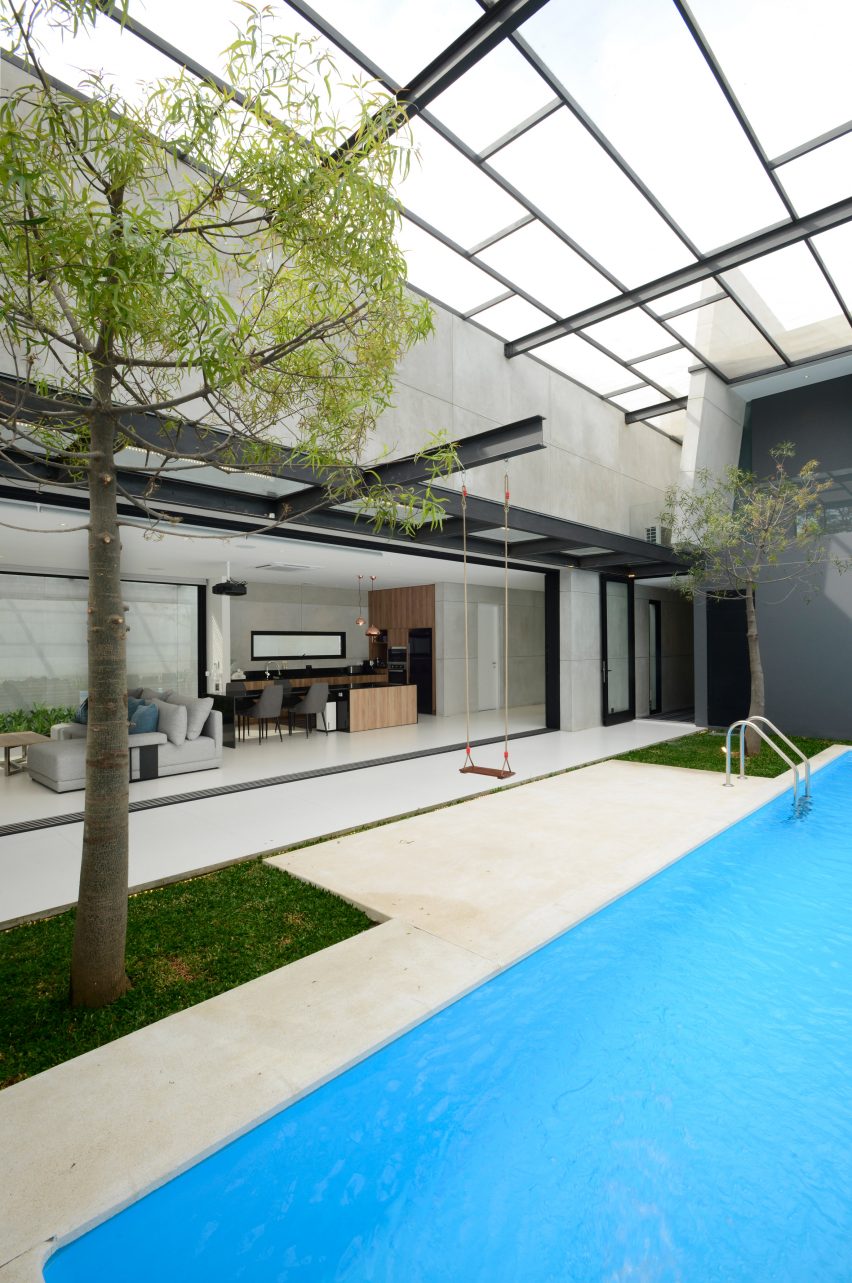
A series of garden lightwells wrapped in glazing look out into the main corridor and create small green spaces overlooked by the bedrooms.
"Internal gardens puncture the house in multiple places creating porosity in the indoor environment. These outdoor pockets provide natural light to the interiors of the house, and blur the boundary between indoor and outdoor spaces," explained the studio.
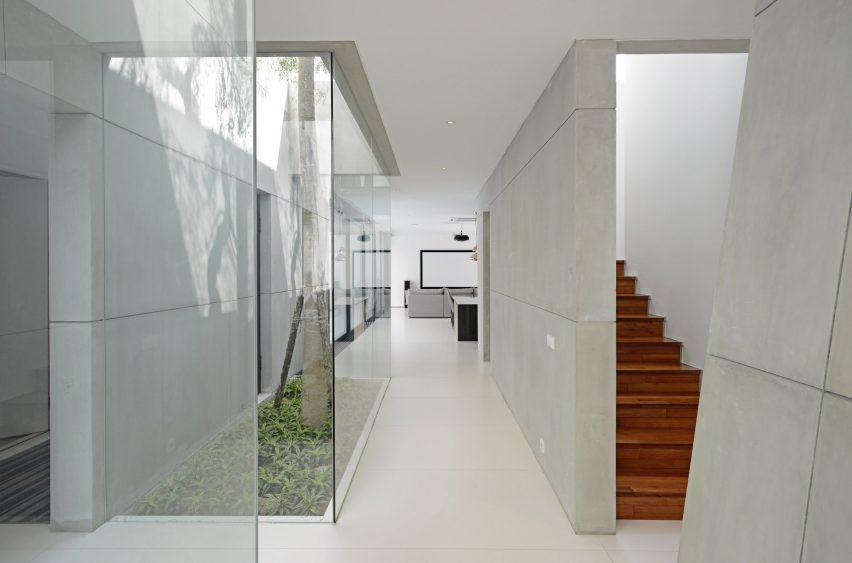
Covering the swimming pool, a steel I-beam canopy structure supports a swing, and a metal grid above is covered with steel mesh to keep out mosquitoes.
The front facade of the home is covered with a grey metal mesh, providing privacy to the master bedroom while allowing light to filter through.
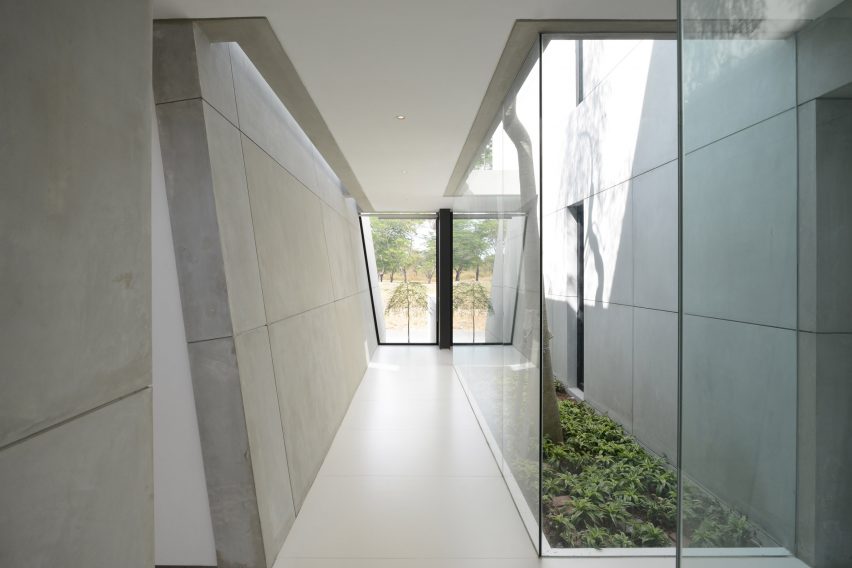
Both inside and out the structural walls of the home have been left with their exposed concrete finish to set them apart from any additional partition walls.
A large recreation and games room occupies the second floor, with large windows and balconies looking down on the pool space and a glazed walkway overlooking the central corridor.
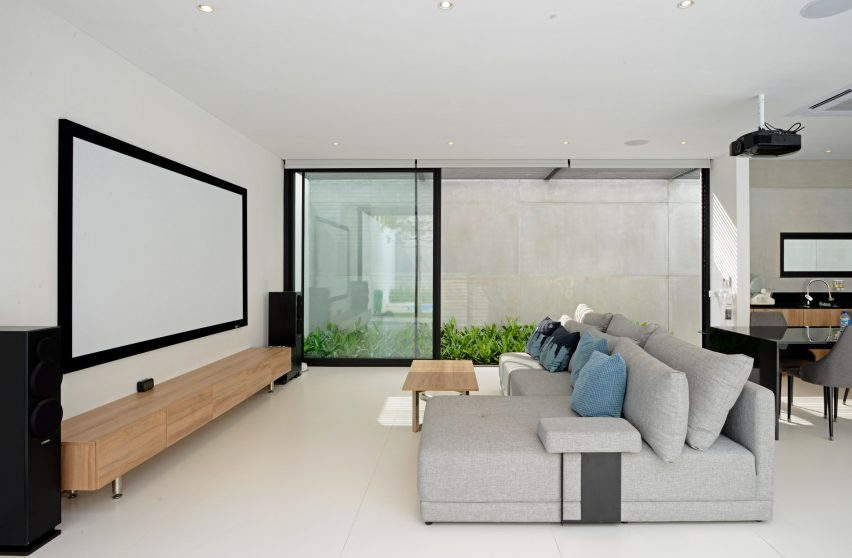
Dark wooden panelling on this level as well as on the staircases provides a contrast with the white floor finishes below.
Ivan Priatman founded his practice in 2014 and is currently based in Surabaya, Indonesia.
Indonesia recently announced that it would be moving the administrative functions currently based in the rapidly sinking capital of Jakarta to a new capital in Borneo, involving a ten-year construction project.
Photography is by Chendra Cahyadi.