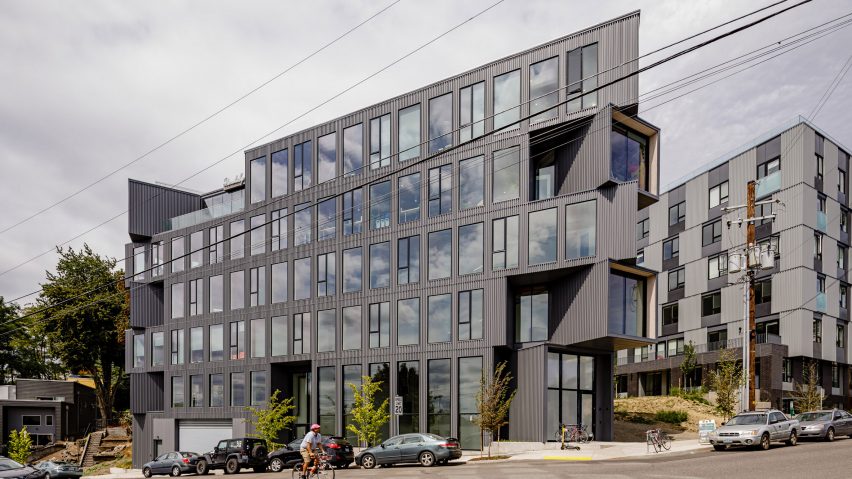
Works Progress Architecture creates triangular Portland Flatiron building for unusual site
Protruding corner windows that are set at different angles front this timber-framed, three-sided building in northern Portland designed by American firm Works Progress Architecture.
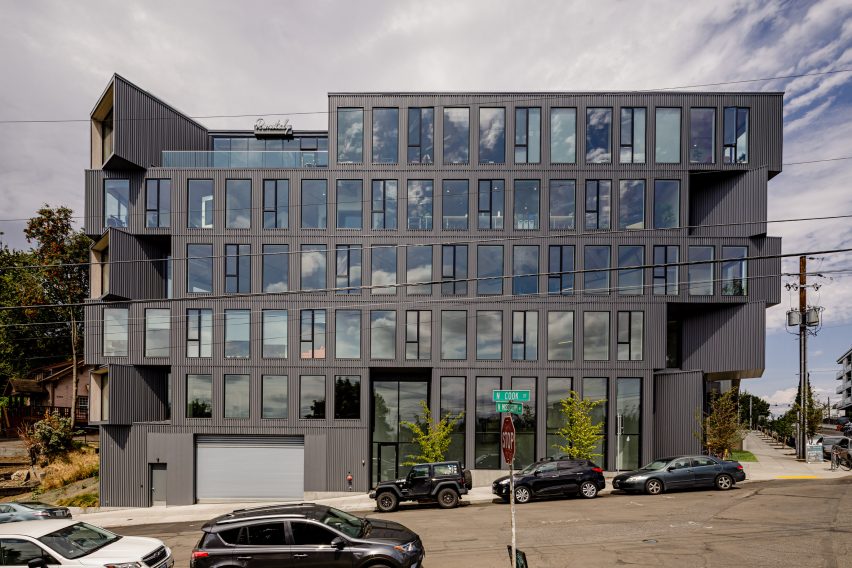
The Portland Flatiron building is located on a sloped, triangular site in the city's Boise Eliot neighbourhood. Rising five storeys, the building contains retail space on the ground level and offices up above. There also is a basement level for parking.
The project is named after Manhattan's Flatiron Building – a thin, triangular tower that was designed by Daniel Burnham and completed in 1902. There also is a small, triangular historic building in downtown Portland that is named the Flatiron Building.
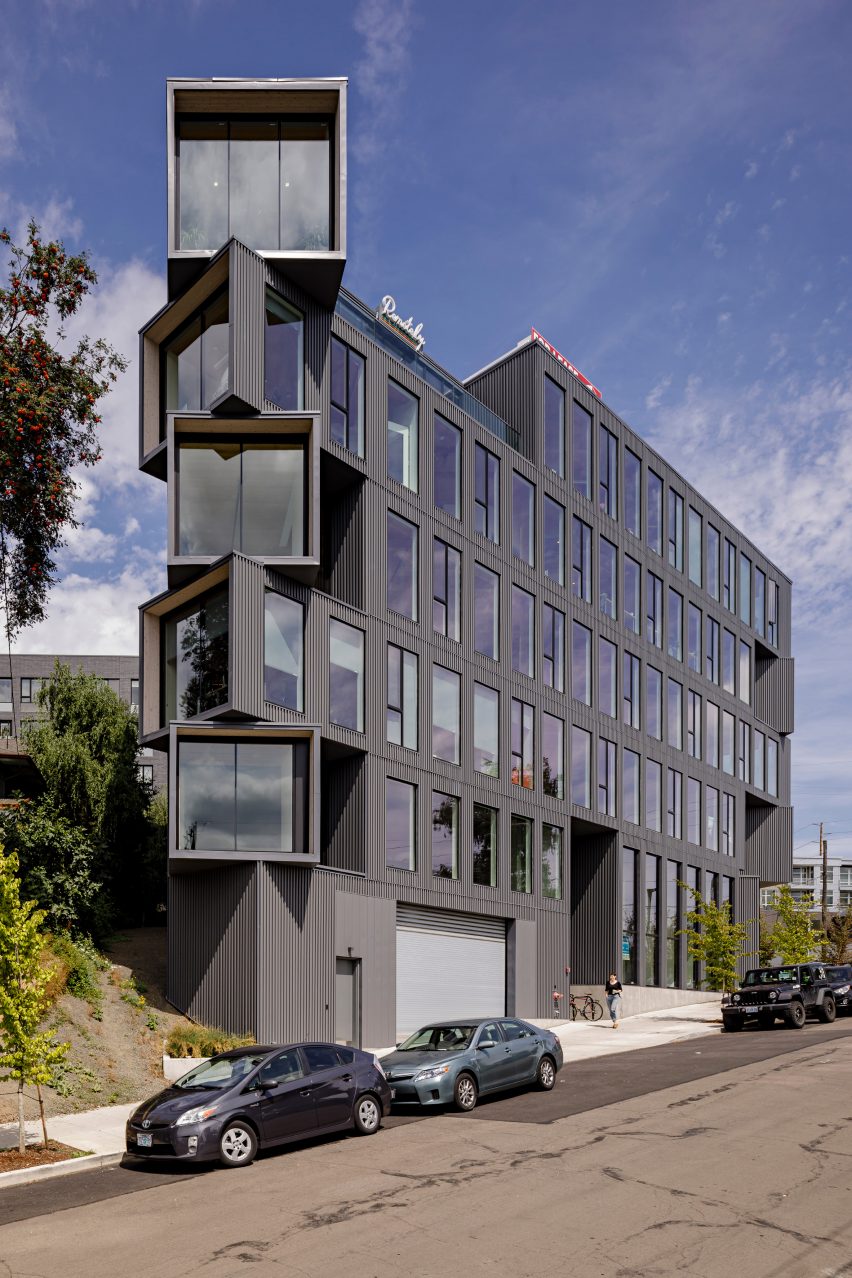
Like its precedents, the new Portland Flatiron building has a plan and massing strategy that was driven by highly irregular site conditions. Encompassing 24,000 square feet (2,230 square metres), the tower features a triangular plan and three elevations – a first for local firm Works Progress Architecture, or WPA.
"Creating a concept of a building with only three elevations was a first for our firm and stood out as a special opportunity to lace the facade together in a way that would never occur in a standard four-sided structure," the studio said in a project description.
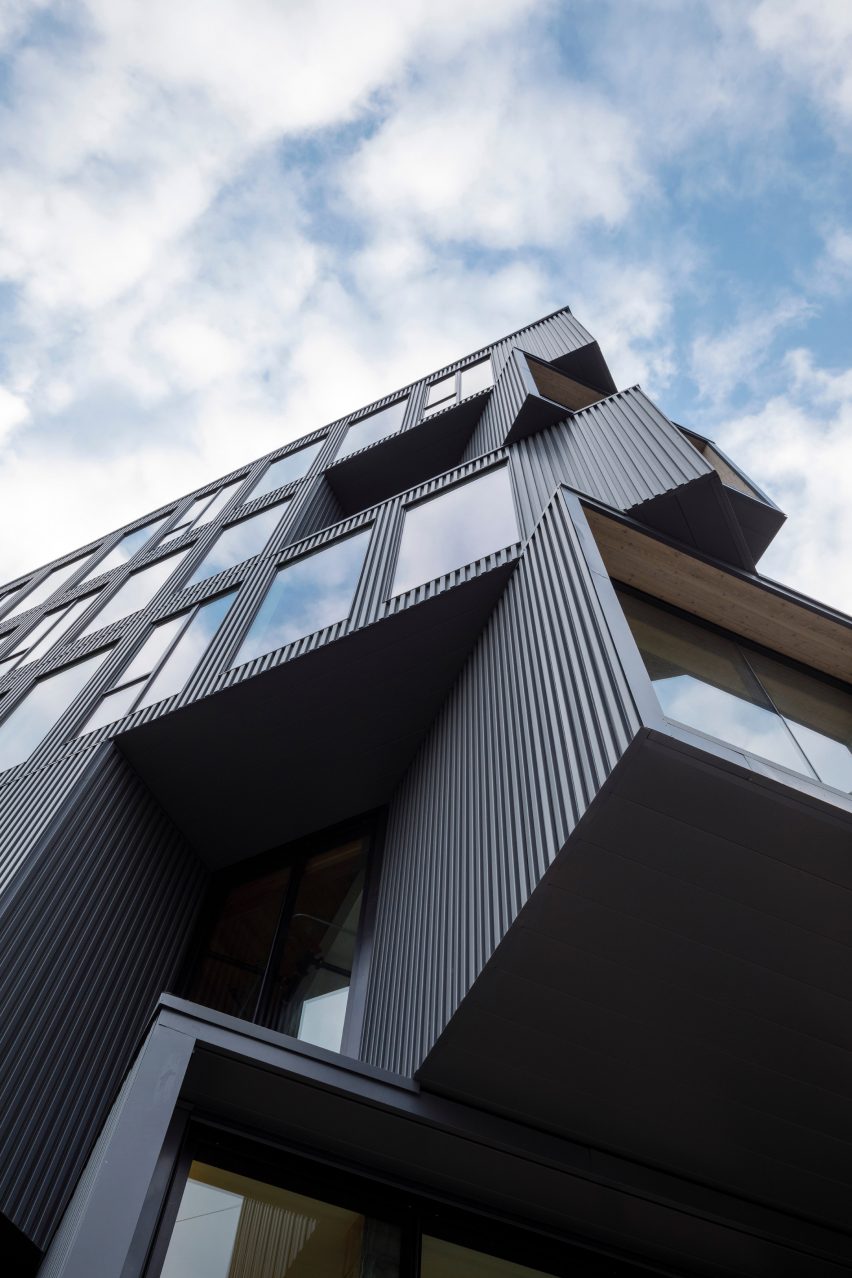
The facades are wrapped in dark metal and rectangular windows. Various cutouts and projections give the building a dynamic appearance. On the corners, boxy forms with glazed fronts push outward in different directions.
"The unique triangular geometry and the significant grade change across the site generated the simple diagram of lacing three formally independent elevations together, resulting in a weave of bay windows and open space at the corners," the studio said in a description.
Another notable element is the building's structural material – wood. Timber columns and beams form the building's frame. Floors consist of cross-laminated timber (CLT) topped with concrete slabs. CLT decking was chosen for its ability to accommodate the corner geometries.
"Because CLT is multi-directional in strength, we could use the material to create the laced corners with double cantilever balconies and projections," the studio said. "This concept showcases one of the many positive attributes of the increasingly popular CLT material."
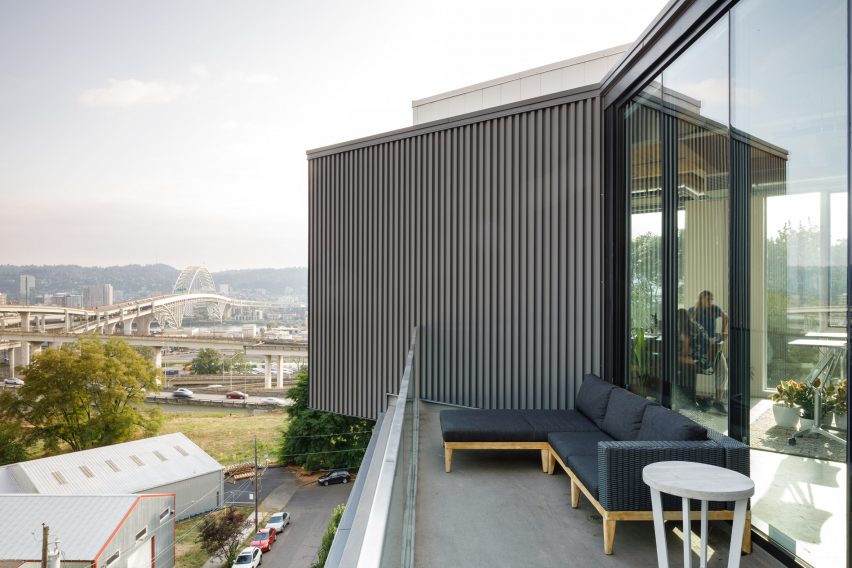
The interior features open floors, each totalling about 5,000 square feet (465 square metres). The expansive rooms have white walls, concrete flooring and exposed timber. Large windows provide generous views of the city.
The Portland Flatiron building tends to catch the attention of passers-by due to its triangular shape – but also its prominent location. It sits at a point where the city grid shift, on an elevated site that overlooks a highway.
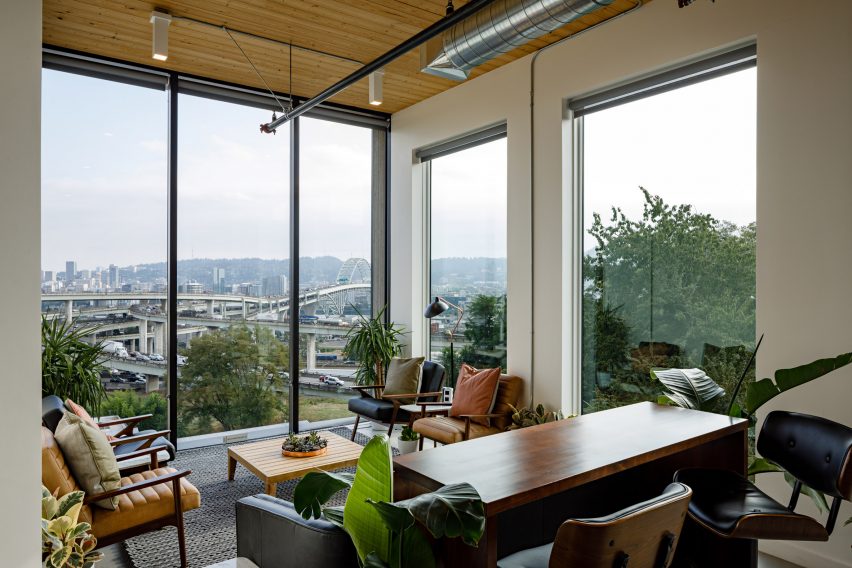
"The site has a powerful approach that creates a stunning perspective whether passing by in a vehicle or walking along the pedestrian route to the neighbourhood," the studio said.
Founded in 2005, Works Progress Architecture has completed a variety of commercial and residential buildings in Oregon and beyond. Other projects by the studio include a housing complex in Portland with a zigzagging roof – an element that helps it stand apart from the conventional boxy structures that have proliferated in the city.
Photography is by Lincoln Barbour.
Project credits:
Architect: Works Progress Architecture (Carrie Strickland, principal and founder)
General contractor: Abbott Construction
Structural engineer: DCI Engineers
Civil/landscape: ESA