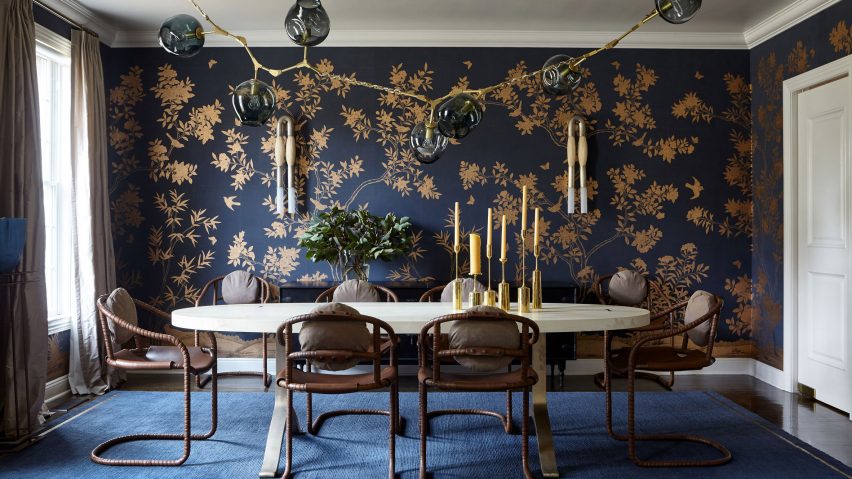
Sleepy Hollow residence gets extensive makeover by Lexi Tallisman
American designer Lexi Tallisman avoided pieces "you'd have to tip-toe around" while overhauling a New York home, which features an eclectic mix of finishes and decor.
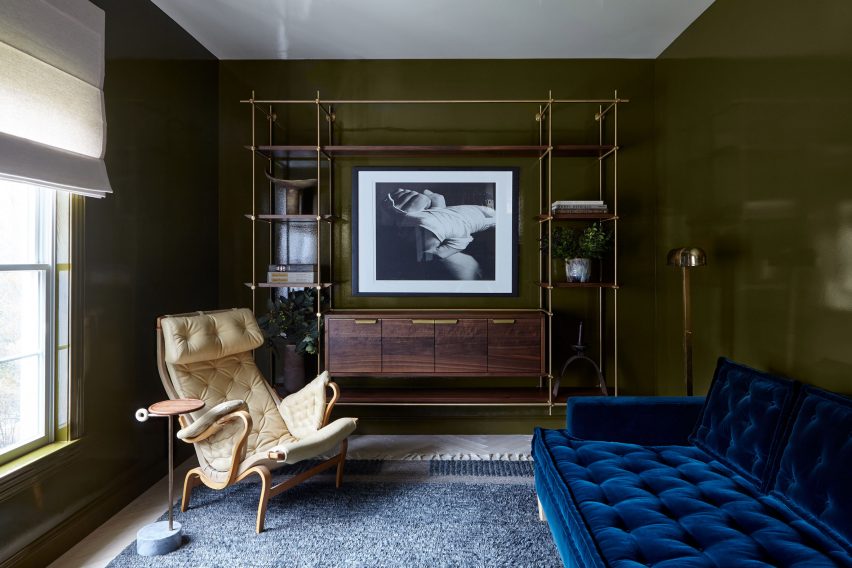
The home is situated in Sleepy Hollow, a Hudson River Valley town that is known as the setting of Washington Irving's famed story "The Legend of Sleepy Hollow".
The owners – a couple with three children and a goldendoodle – sought to renovate a 1990s home to better suit their needs and taste. To oversee the update, they turned to designer Lexi Tallisman, who runs the Manhattan studio Greyscale Interiors.
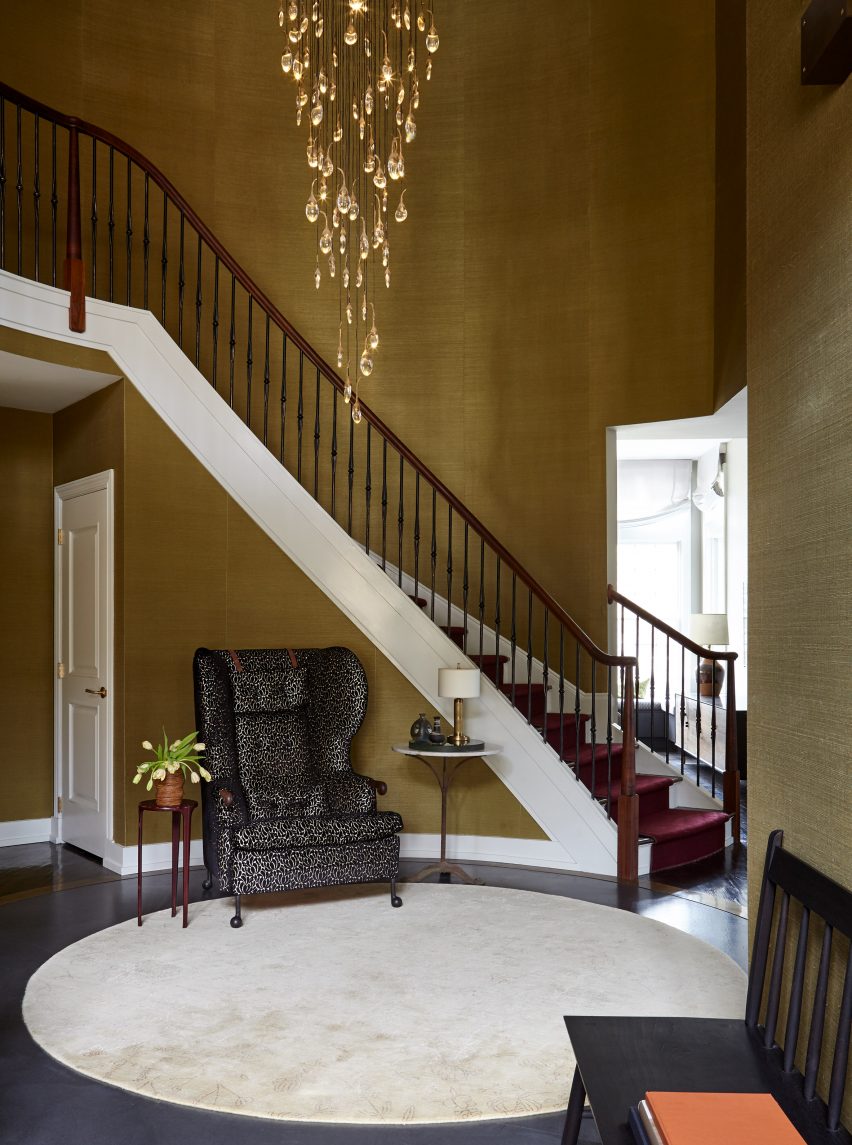
Tallisman's aim was to create a stylish and comfortable environment that could handle daily usage by a family.
"Nothing could be too precious, nor would we ever intend to place pieces in a client's home that you'd have to tip-toe around," she said in a statement. "Livability can and should coexist with beautiful interiors."
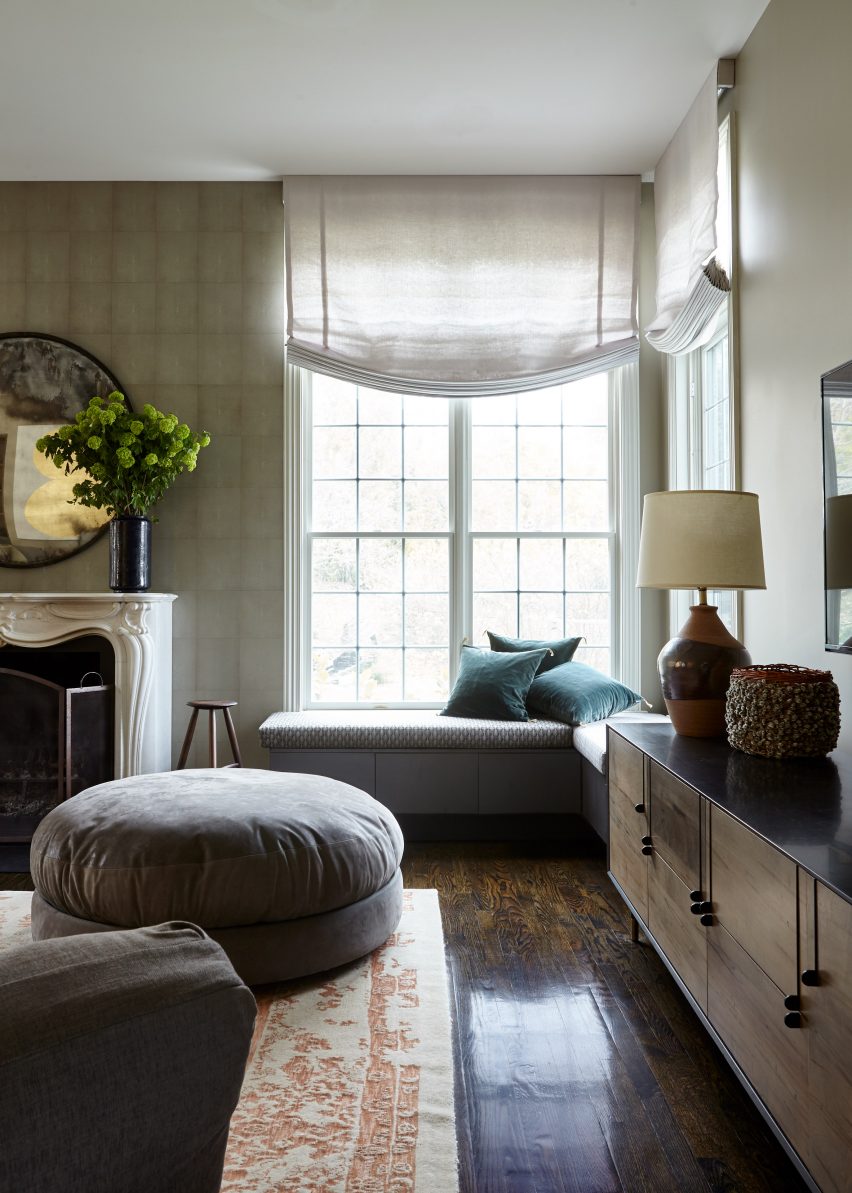
Prior to the renovation, the home had yellowish walls and tilework, unappealing Venetian plaster, and over-the-counter millwork. Tallisman proposed an extensive makeover that was centred on a varied colour palette, a high level of craftsmanship, and a diverse mix of vintage and contemporary decor.
Rather than relying on a single style, she took an eclectic approach.
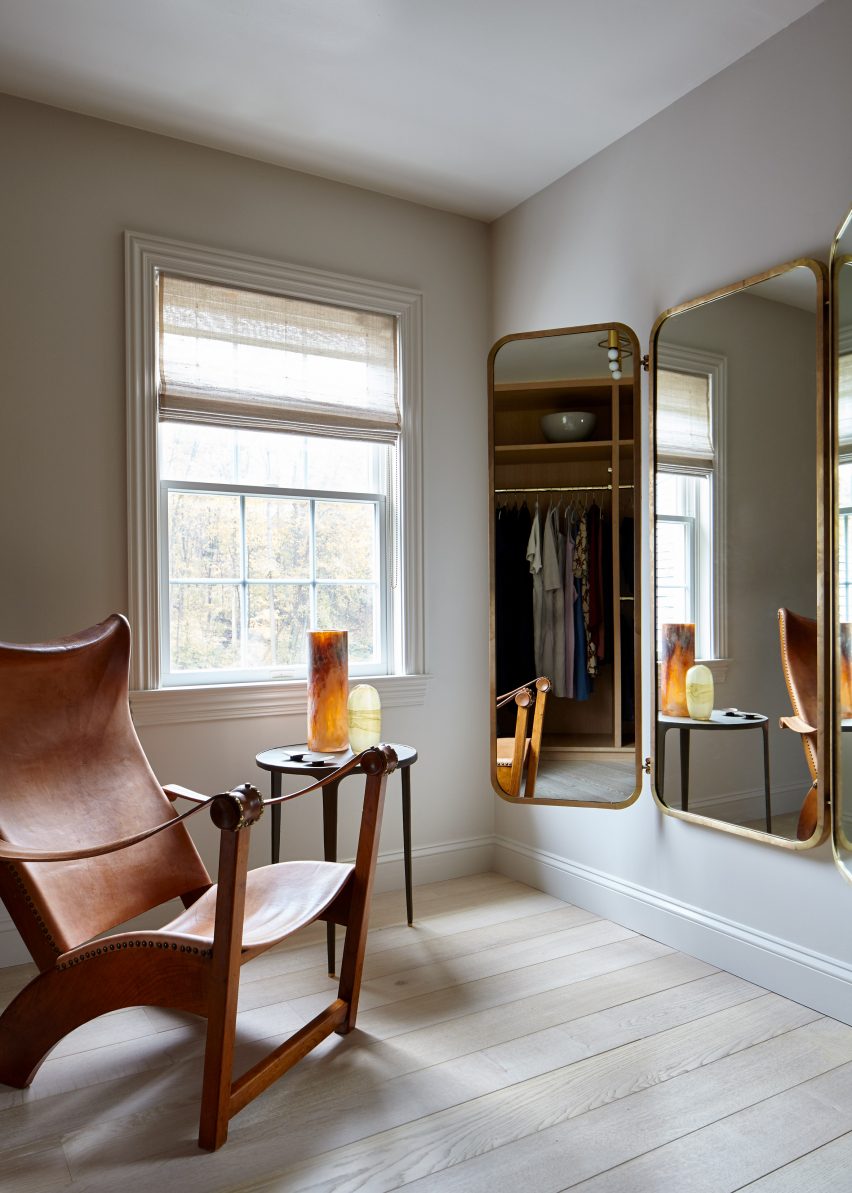
"By not staying confined to a particular era, movement or genre, we were able to create a cohesive narrative tying the rooms together using complementary depth of colours, acute attention to detail and richness in textures and materials," the designer said.
The project unfolded in phases, as the family remained in the home during the renovation. In the first stage, the team updated the main entryway. In the rotunda, a new concrete floor is covered with a round, ivory-hued rug and walls are wrapped in a gold-green grasscloth.
A focal point of the room is a chandelier from Ochre made of bronze, glass and LEDs. The room also features a contemporary grandfather clock from BDDW made of dark oak and bronze.
This first stage also involved major updates to the living room, a playroom and a powder room. In the living room, the designer placed a light grey sofa with steel legs, a leather chair and matching ottoman, and nesting tables made of steel and glass. A large, round pouf is wrapped in grey nubuck.
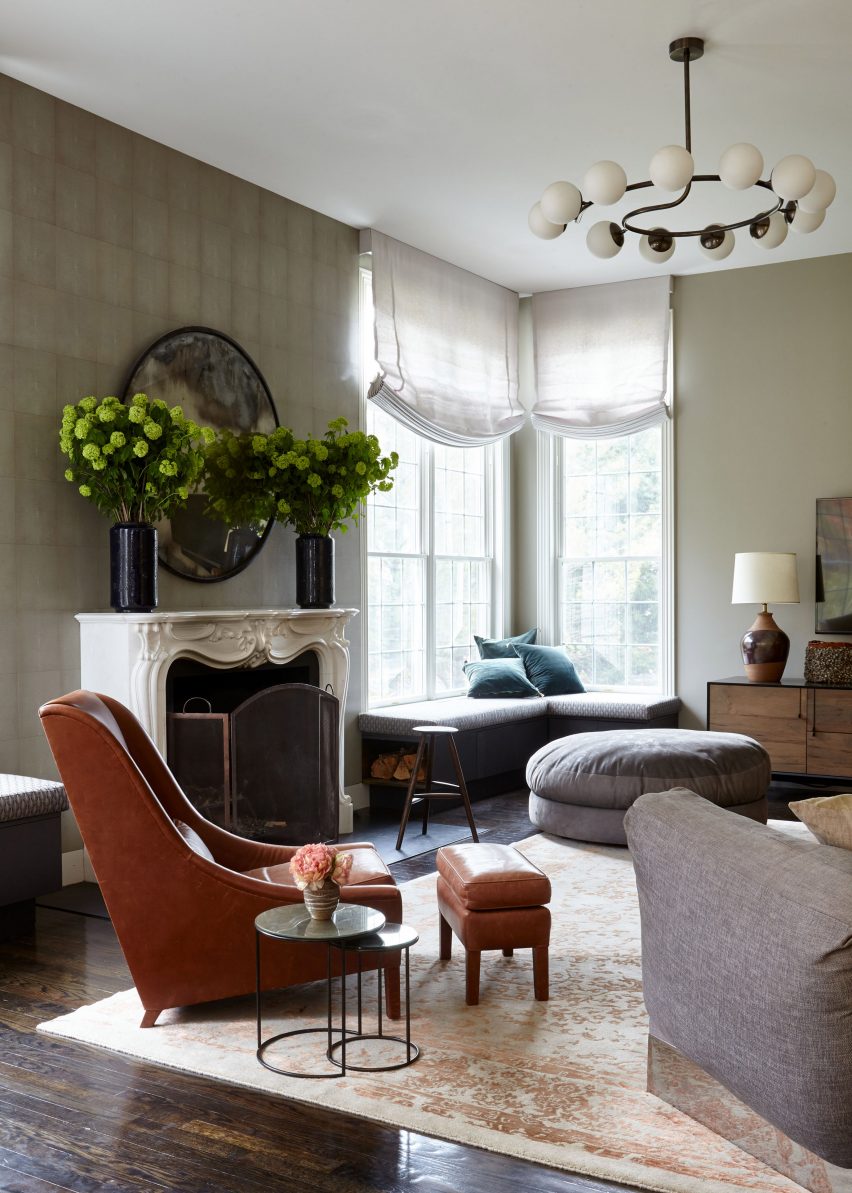
During the second phase, Tallisman and her team renovated the dining room. The space is dressed with a marble-topped dining table with a cast-bronze base and chairs wrapped in saddle leather. Stretching overhead is a branching chain chandelier with smoked glass shades by Lindsey Adelman.
Walls are sheathed in a dark blue wallpaper with a floral pattern. Affixed to one wall are sconces from Apparatus made of tarnished silver and horsehair.
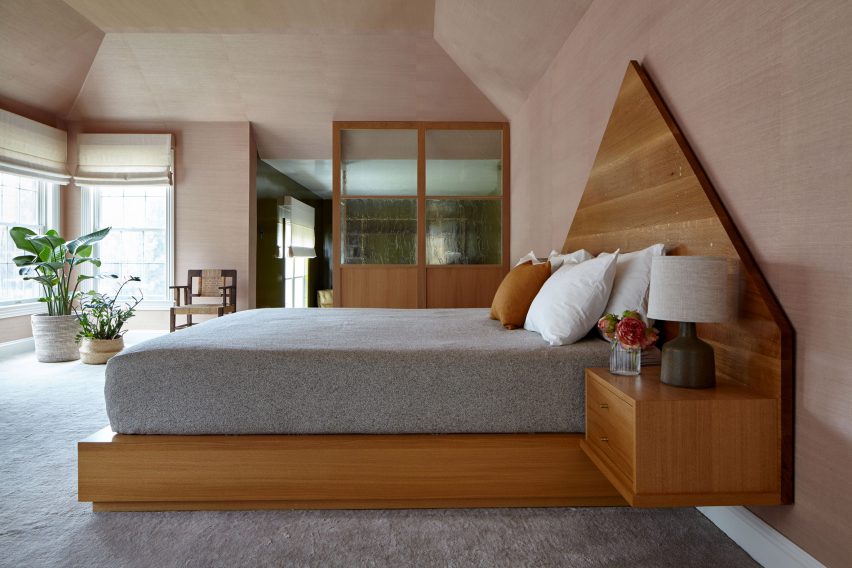
In the project's third phase, Tallisman overhauled the master suite, including its bathroom, his-and-her closets and sunken den.
The sleeping area has pale pink walls, light grey carpet and wooden accents. Oak was used to fabricate the bed frame, headboard and nightstands – an integrated unit by Brooklyn designer Asher Israelow. The space also features a lounge chair by Hans J Wegner and a walnut credenza by Mark Albrecht.
The cosy den is fitted with a tufted sofa by Steven Gambrel, a built-in oak desk, and a vintage swivel chair by Arne Jacobsen. Additional pieces include a shelving unit by Amuneal, a vintage chair reupholstered with creamy leather, and a side table made of walnut, bronze and marble.
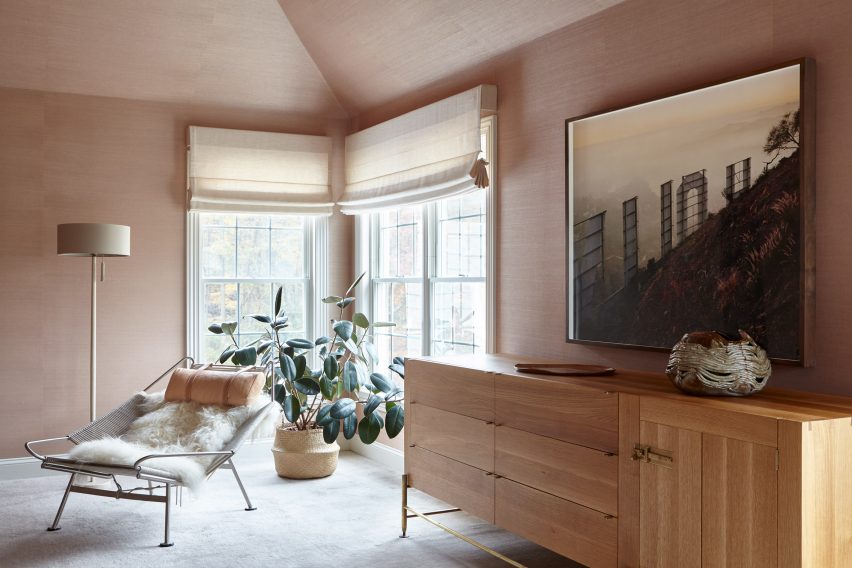
Illuminated by a bay window, the master bathroom has a freestanding tub, oak cabinetry, concrete countertops, and tile flooring. A circular, fabric pendant by Ochre hangs from the ceiling.
Tallisman collaborated with the clients throughout the project and introduced them to a wide range of designers, stores and artisan workshops. Shopping excursions exposed her clients to "a whole other universe of design", she said. The process resulted in an "intentional juxtaposition" of contrasting elements.

"The outcome was a home woven together by cultivated, layered interiors that feel a bit out of the box, yet entirely inspired, individual and approachable," she said.
Other interior renovations in the Hudson Valley include Drake/Anderson's overhaul of a minimalist home, which involved the use of muted tones, earthy materials and clean lines.
Photography is by Joshua McHugh.
Project credits:
Furniture: BDDW, Ochre, Steven Gambrel, Dering Hall, Arne Jacobsen, Fritz Hansen, Amuneal, Mark Albrecht for Holly Hunt, PP Møbler, Fair, Asher Israelow, Kieran Kinsella, Anthropologie, Wright Auction, Aaron Poritz, Sawkille, Chesney’s
Lighting: Apparatus, Lindsey Adelman, Stone & Sawyer, Ochre, Schoolhouse Electric, Hector Finch from Zoffany, Gallery L7, Aero Studios, Blueprint Lighting
Fabrics/upholstery: Holland & Sherry, Arabel Fabrics, Global Leather, Designers Guild, Osborne + Little, Lauren Hwang
Rugs: BDDW, Disc Interiors for Marc Phillips, Brian Erden, Jean de Merry, Carpet Culture, Stark
Wall coverings: Gracie, Sonia's Place, Eskayel, Holland & Sherry
Paint: Janovic, Benjamin Moore, Fine Paints of Europe
Tile: Nemo Tile, Waterworks, Mosaic House
Countertops and backsplash: ABC Stone, Mosaic House, Kast Concrete
Bathtub: Waterworks
Hardware: ER Butler, Waterworks, SA Baxter, Forbes & Lomax