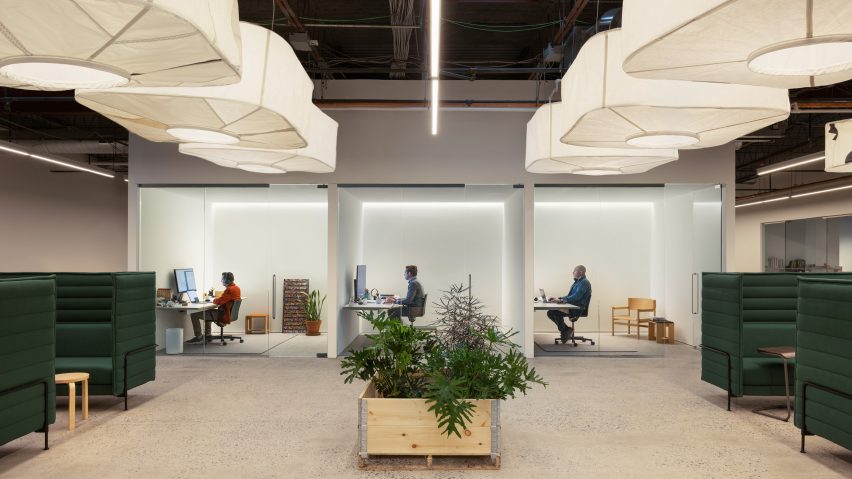
Neil Logan installs RBW headquarters at former IBM campus in New York
New York architect Neil Logan and local studio Dutton Architecture have transformed an out-of-use IBM call centre in Kingston into a factory and headquarters for lighting company RBW.
The lighting company commissioned studios Neil Logan Architect and Dutton Architecture to transform a 100,000-square-foot (9,290 metres) facility in upstate New York into its new headquarters.
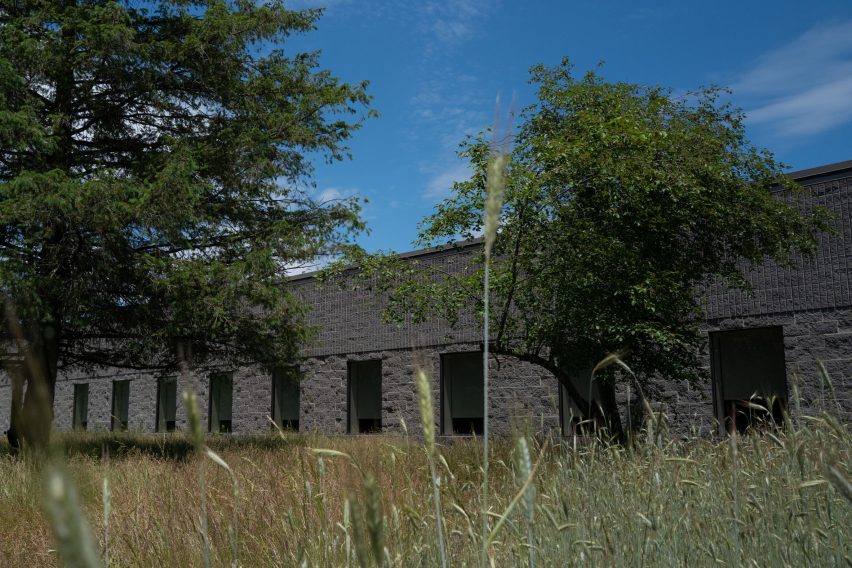
The facility – once a call centre for American tech company IBM constructed in the 1980s – was out of use and has a facade clad in dark stone.
In order to turn the structure into a new factory and office for the lighting company, RBW and the architecture studios decided to preserve as much of the existing envelope as possible.
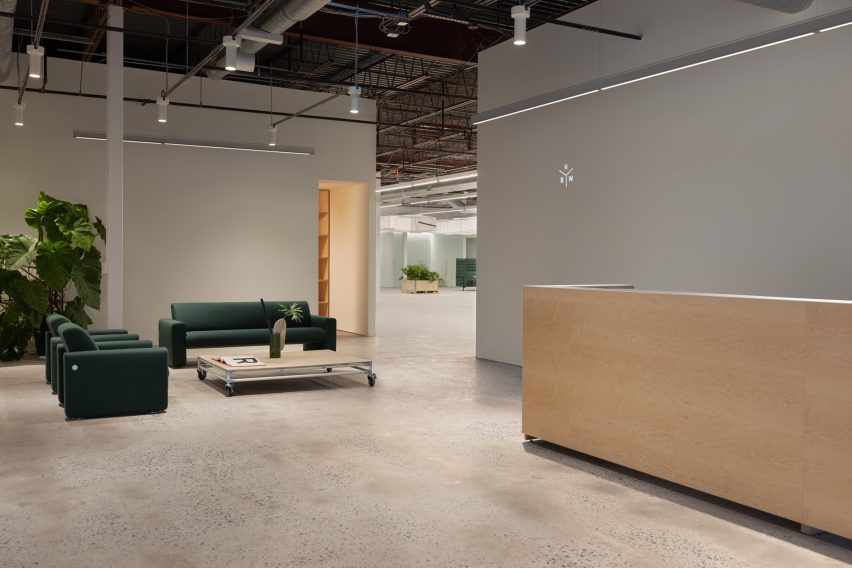
According to RBW partner Alex Williams, the lighting company had "long been inspired by some of Europe's most visionary manufacturing campuses" where the production and administration are housed under the same roof.
To create this type of space, RBW aimed to create more hospitable working conditions and decided that the envelope needed to be opened up.
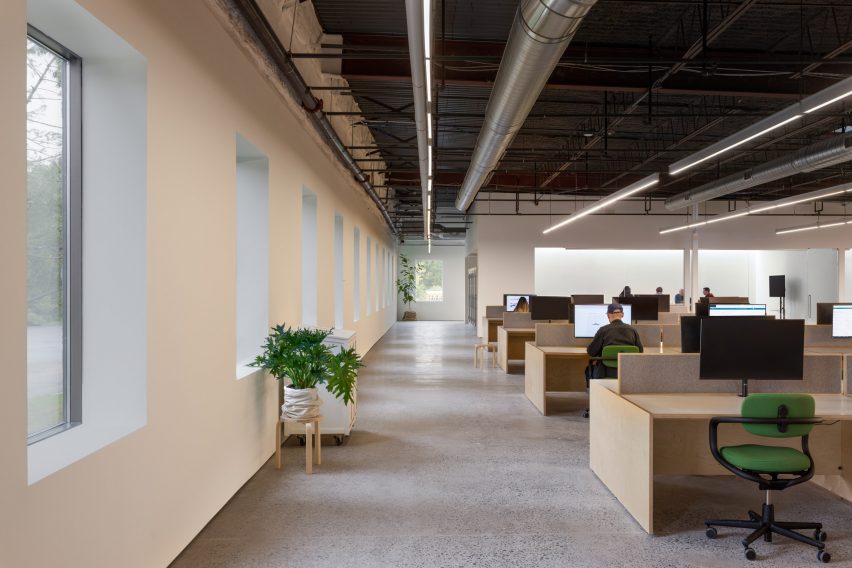
"The building's new design emphasizes its natural surroundings, spotlighting a connection to light and air throughout while maintaining a minimal ecological footprint by repurposing the existing structure," said RBW.
As part of the new design, the architecture studios decided to place a number of skylights and new windows throughout the building.
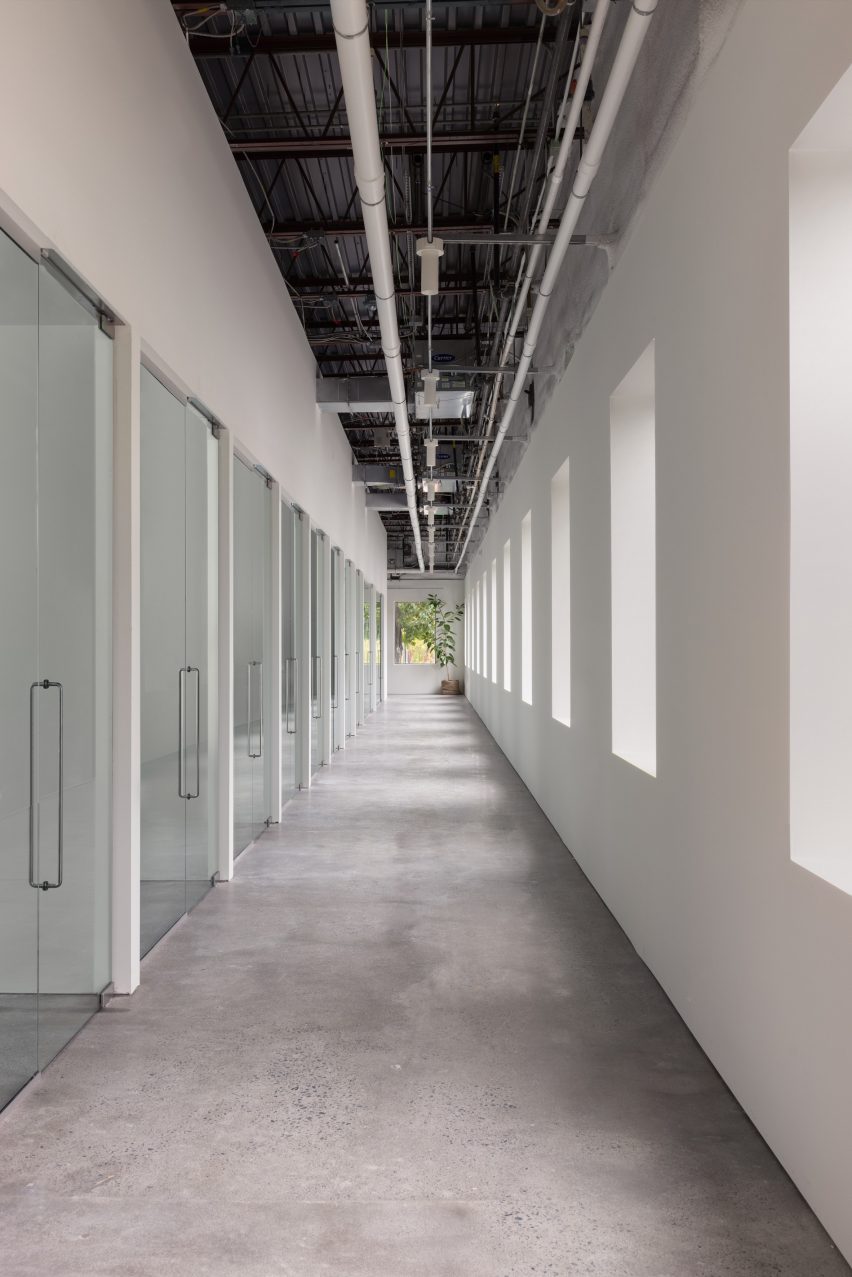
In total, 16 glass skylights were placed in the ceiling of the one-storey structure, while windows were added along the facade to creat what RBW called "daylight harvesting".
Logan took charge of the interior design for the office facilities. One aspect of this design includes a long hallway where glass-faced working spaces line up with the windows along the facade in order to maximise the views of the exterior.
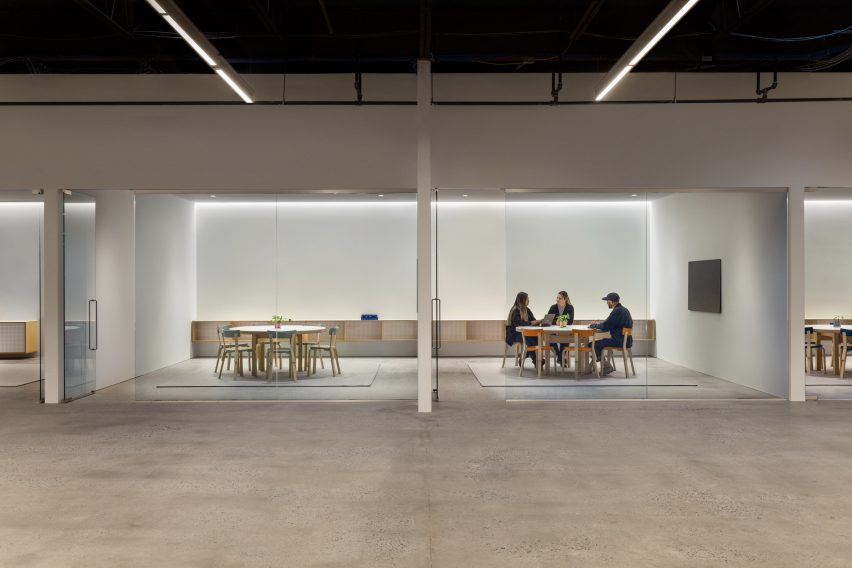
Logan also created custom furniture for offices, meeting rooms and gathering spaces. Many of these pieces are designed in maple with white Corian tops that "seamlessly blend into the factory's architecture", RBW said.
Furniture pieces from Artifort, Artek, Fritz Hansen and Knoll were also brought in to complement Logan's designs.
The factory area, which also holds the company's distribution, is mostly open, with a series of movable workspaces arranged under a ceiling with exposed mechanical elements.
RBW said it will be expanding its production capabilities to supply consumers and its SoHo showroom, using newly available digital and automated technology in the process.
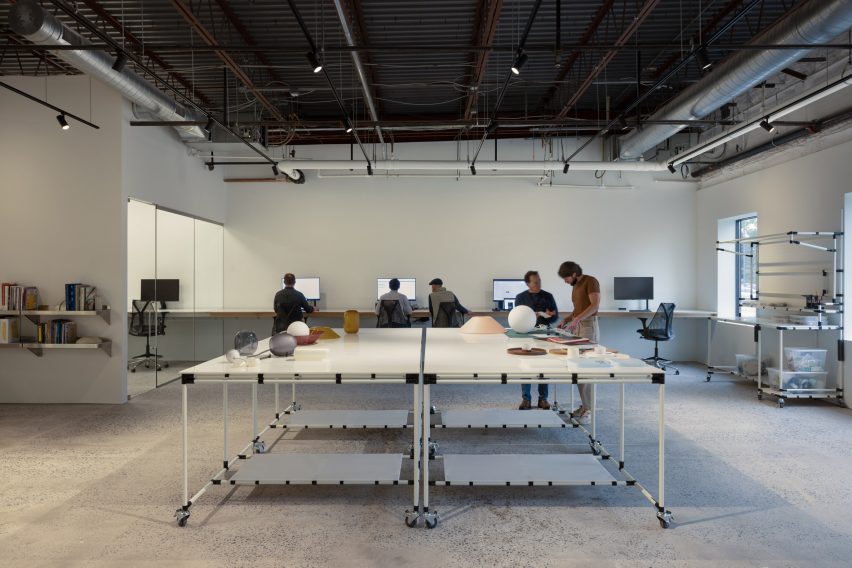
Founded in 2007, RBW is a certified B-Corp known for modular lighting designs.
Neil Logan has completed a number of commercial spaces in the New York area including an outlet for the streetwear brand Supreme that includes a complete skate ramp.
Other recent projects in Kingston include the Hutton Brickyards hotel, which is located in an abandoned brick factory.
The photography is by Eric Petschek.