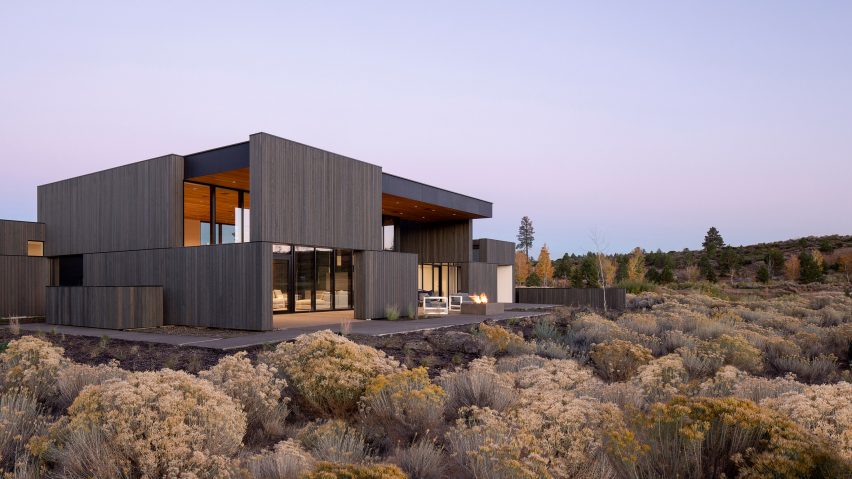
Hacker Architects builds High Desert Residence in volcanic Oregon landscape
Fragmented wood-clad walls enclose outdoor patios that wrap this remote Oregon house by local firm Hacker Architects.
High Desert Residence is a four-bedroom holiday home in Bend, Oregon designed for an active couple.
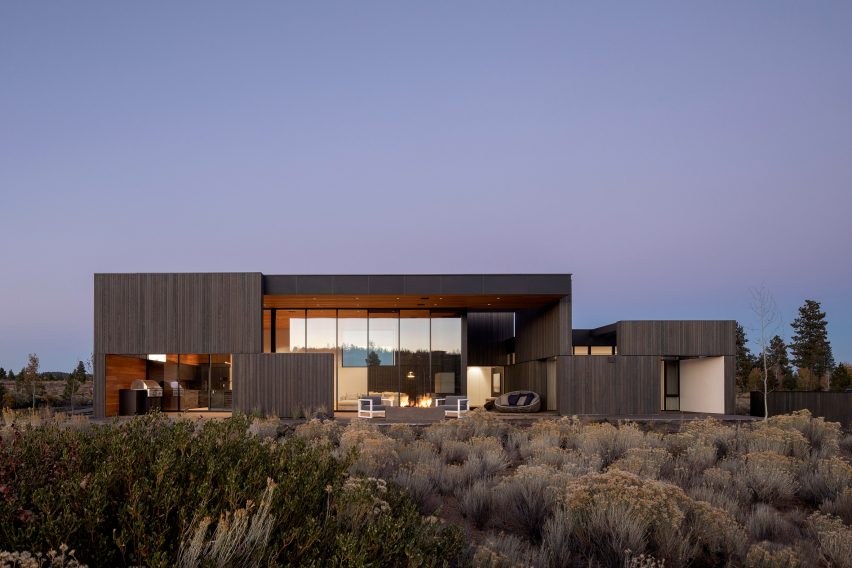
"This house is designed as a regular weekend sanctuary, and a getaway for their extended family – a place where everyone can gather and be together, with a balance between private rooms and communal space," the Portland studio said.
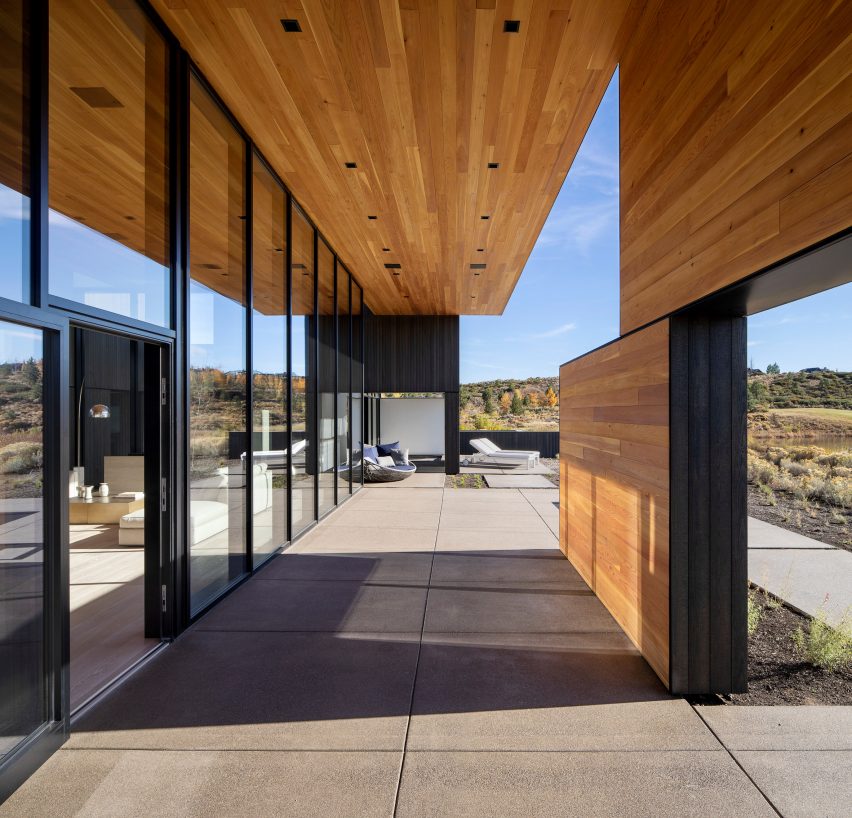
The one-storey home comprises a series of flat-roofed volumes of varying heights that are arranged in a U-shape.
Vertical cedar boards clad the exterior to relate to the home's natural surroundings and will weather over time.
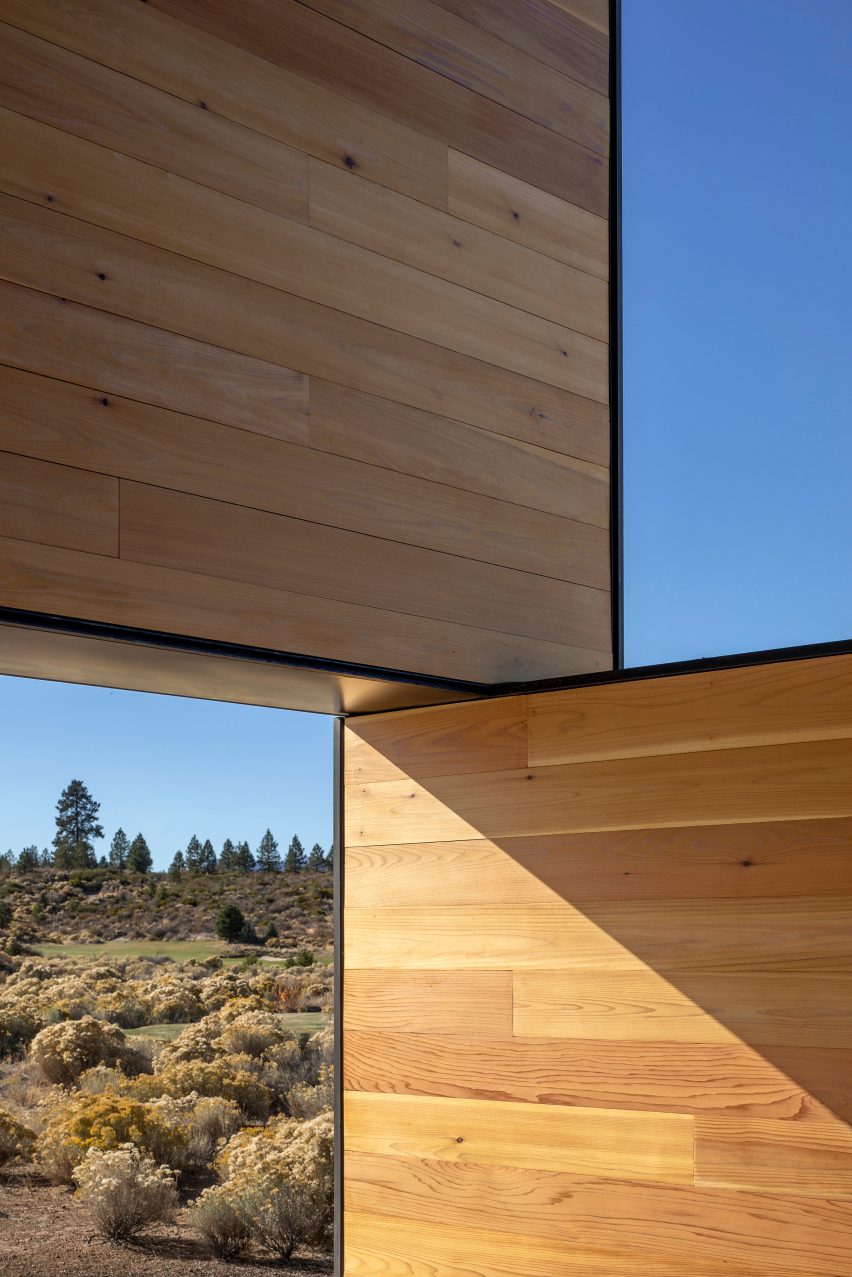
"High Desert Residence’s design is heavily influenced by the natural forms, colours, and textures of the high desert landscape," Hacker Architects said.
Before entering is a courtyard and garden, with two shallow reflection pools. Additional wood-covered walls are built to partially close off outdoor spaces, including a patio off the master bedroom and another next to the kitchen and living room.
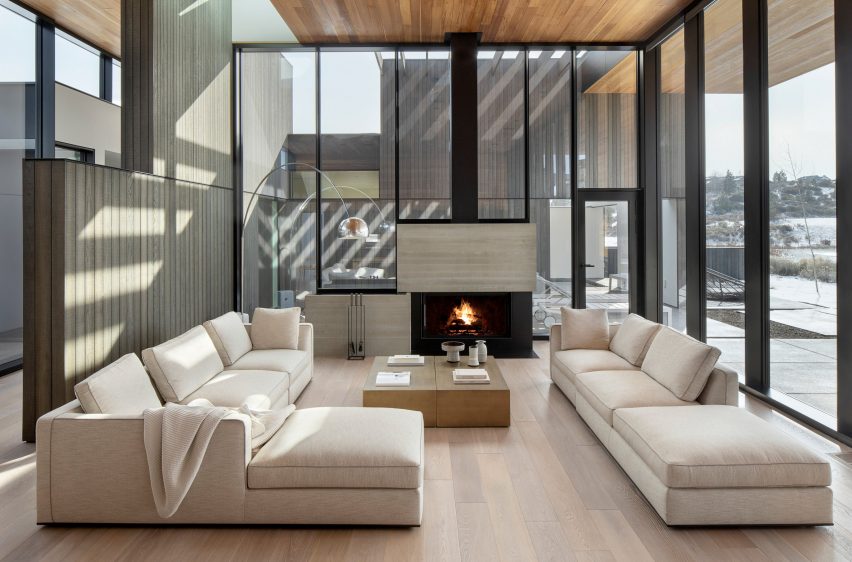
The house is in Central Oregon, a volcanic region that experiences arid summer months as well as a snowy winter climate. The area comprises a diverse topography of lakes, mountains, trails and desert terrain.
Native shrubs, bushes and rock formations surround High Desert Residence, further integrating the project with its rugged site.
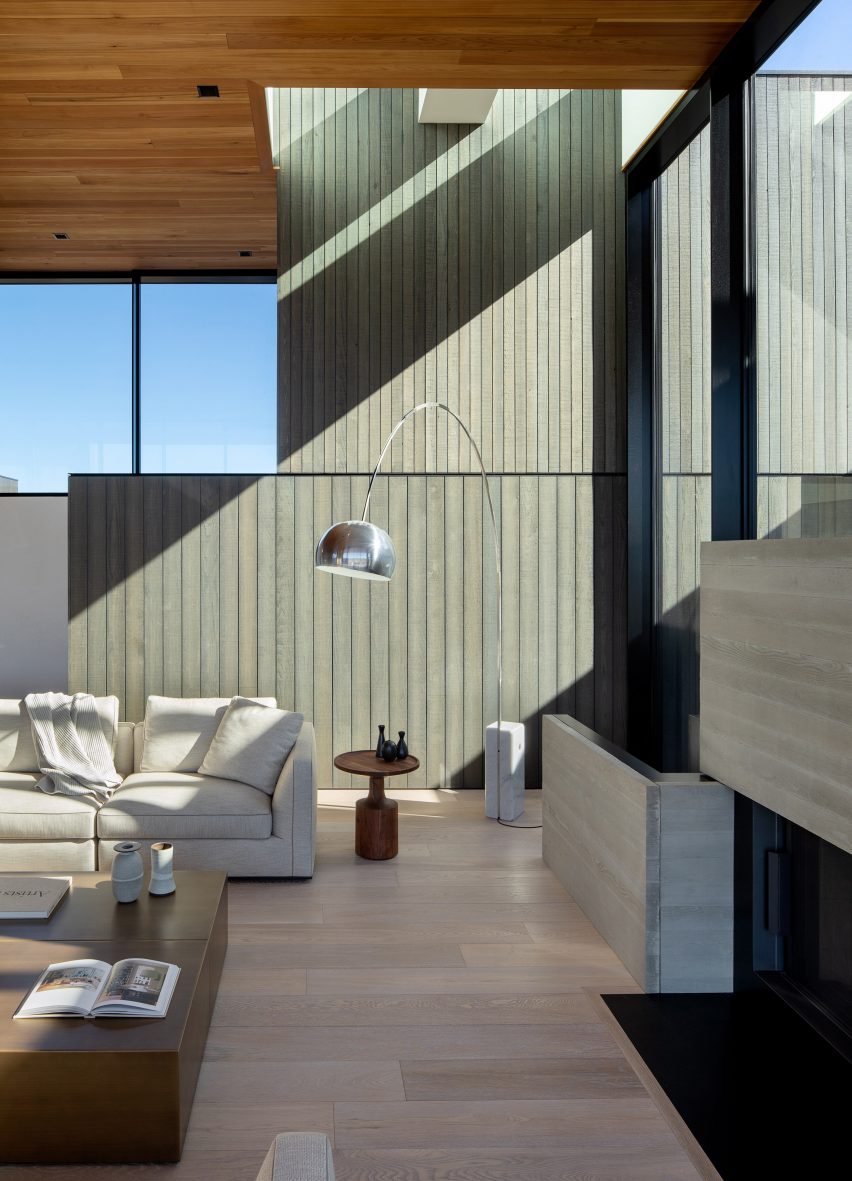
"The land in this distinctive region of the Pacific Northwest is extremely young from a geologic perspective," said the studio.
"There is a freshness to the landscape and aroma in the air that cannot be found anywhere else in the world."
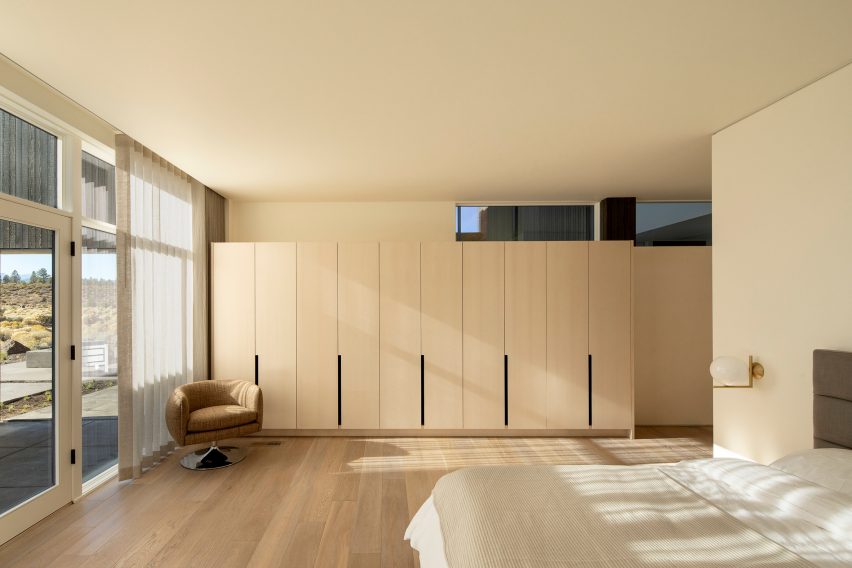
"The sky is vast and striking, capable of cloudless deep blues, dramatic sunsets over the Cascades, golf ball-sized hail, and enough snow in winter to collapse buildings," the studio added.
Many of the rooms feature large windows that frame views of the sky and the desert, which is covered in snow in colder months.
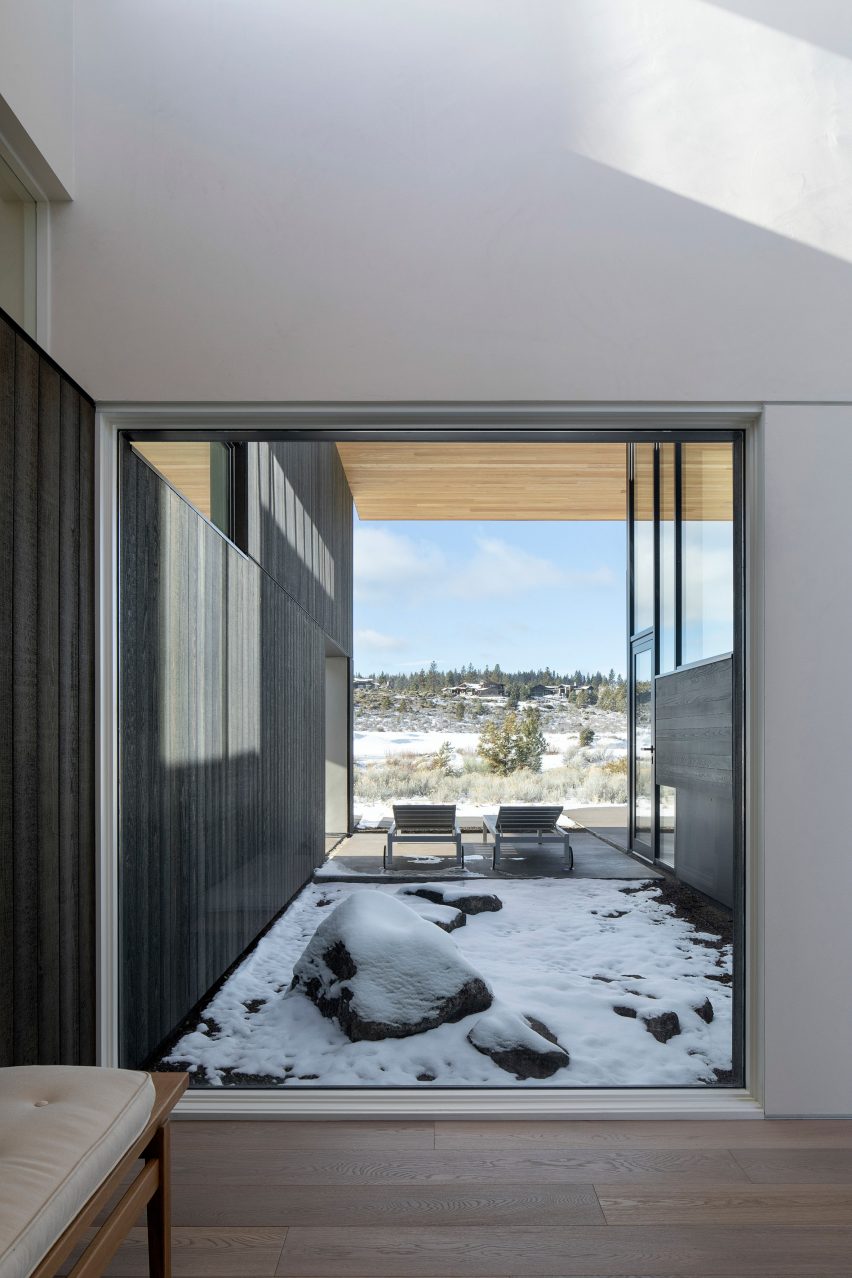
In the open-plan living room is a double-height glass wall that brings ample natural light inside.
On one side of the home are four bedrooms and three bathrooms. On the other wing, rounding out the U-shape floor plan, is a second family room, bathroom and storage.
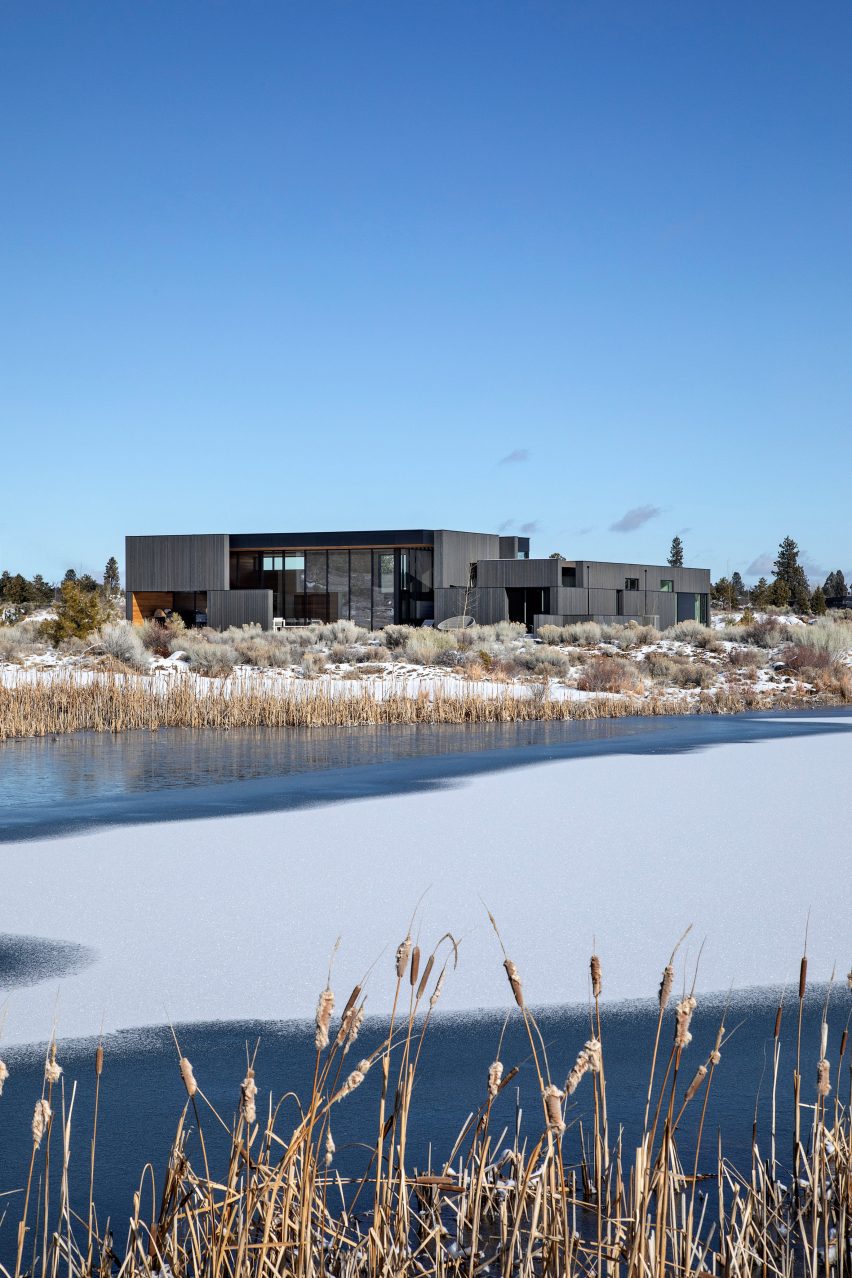
Interiors are bright, open spaces with white-painted walls and pale wood ceilings and floors. Woodwork extends from the ceiling to the covered patios, while the same cedar used outside is also showcased within.
Rounding out the decor are mid-century furniture pieces sourced from the clients' personal collection.
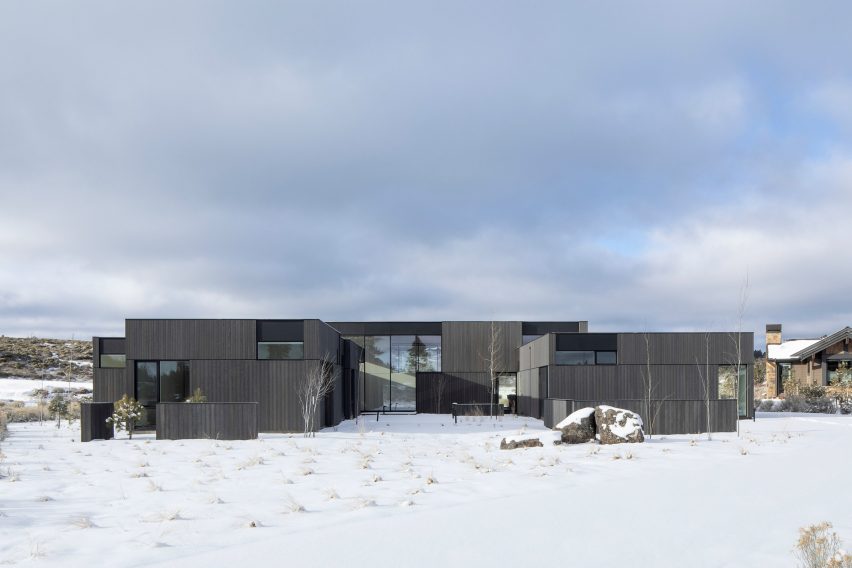
In addition to this home, Hacker Architects has built another project in Bend, Oregon – a townhouse complex also covered in weathered cedar.
Another house also in Central Oregon is High Desert Modern house, designed by DeForest Architects and NB Design Group.
Other homes in the northwestern US state include a black cabin at the base of Mount Hood and a renovated Craftsman-style house in Portland by Beebe Skidmore.
Photography is by Jeremy Bittermann courtesy of JBSA.
Project credits:
Principal designer: Corey Martin
Project architect: Nic Smith
Designer: Jeff Ernst
Contractor: Kirby Nagelhout Construction
Structural engineer: Madden & Baughman