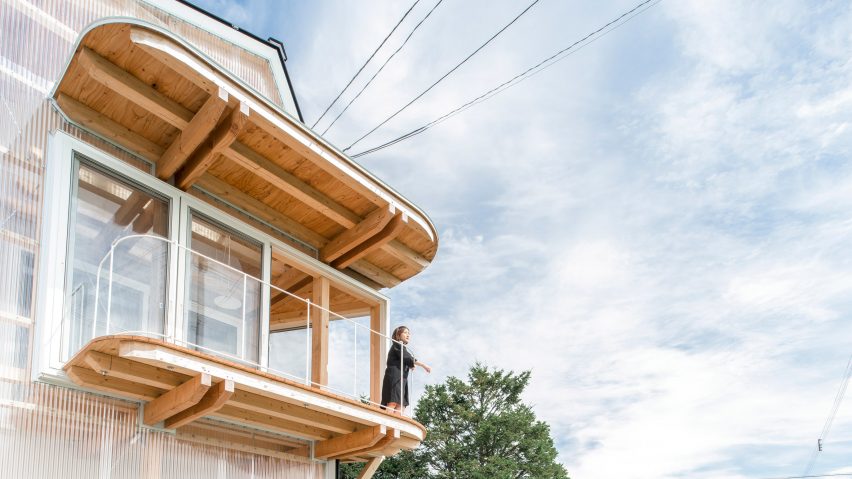
Yoshichika Takagi adds translucent facade to asymmetric house in Hokkaido
A house with an asymmetrical roof on the Japanese island of Hokkaido has been renovated and extended by architecture studio Yoshichika Takagi + Associates.
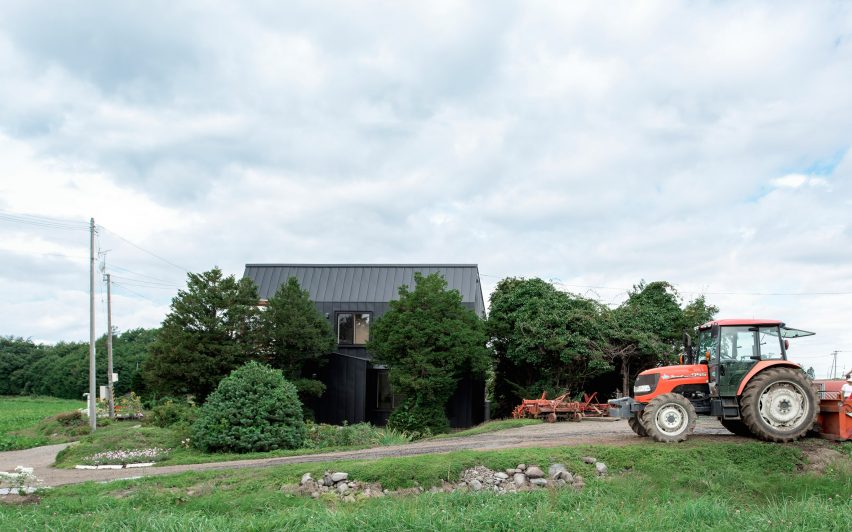
Yoshichika Takagi + Associates has carried out a dramatic renovation of a house on the outskirts of the city of Furano, which was originally built in 1974.
The studio stripped the two-storey house back to its wooden frame. Its clapboard facade was removed and replaced by black sheet metal on three sides, while panels of translucent corrugated plastic cover the extension on the fourth side.
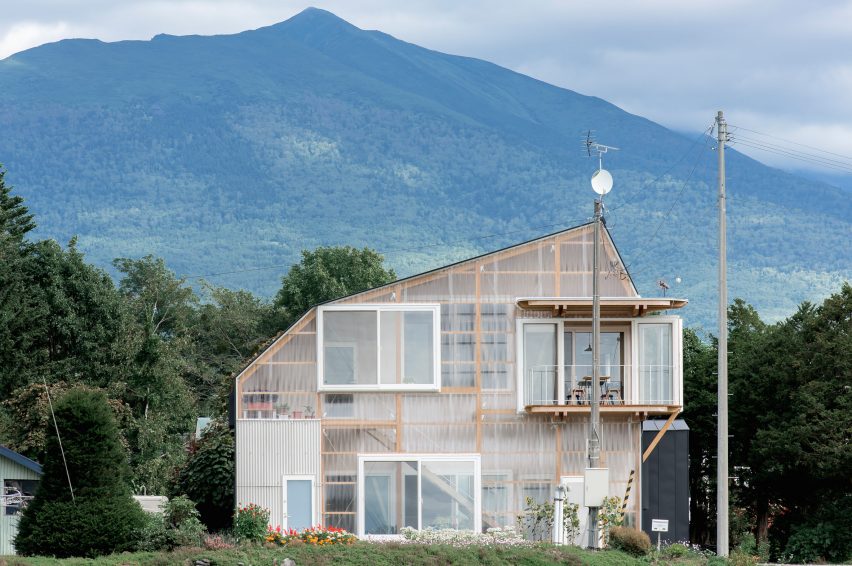
Yoshichika Takagi + Associates named the project Deformed Roofs of Furano for its unusual profile.
The project is based on a study carried out by the studio of asymmetrical buildings in the area that were popular in the 1960s and 70s.
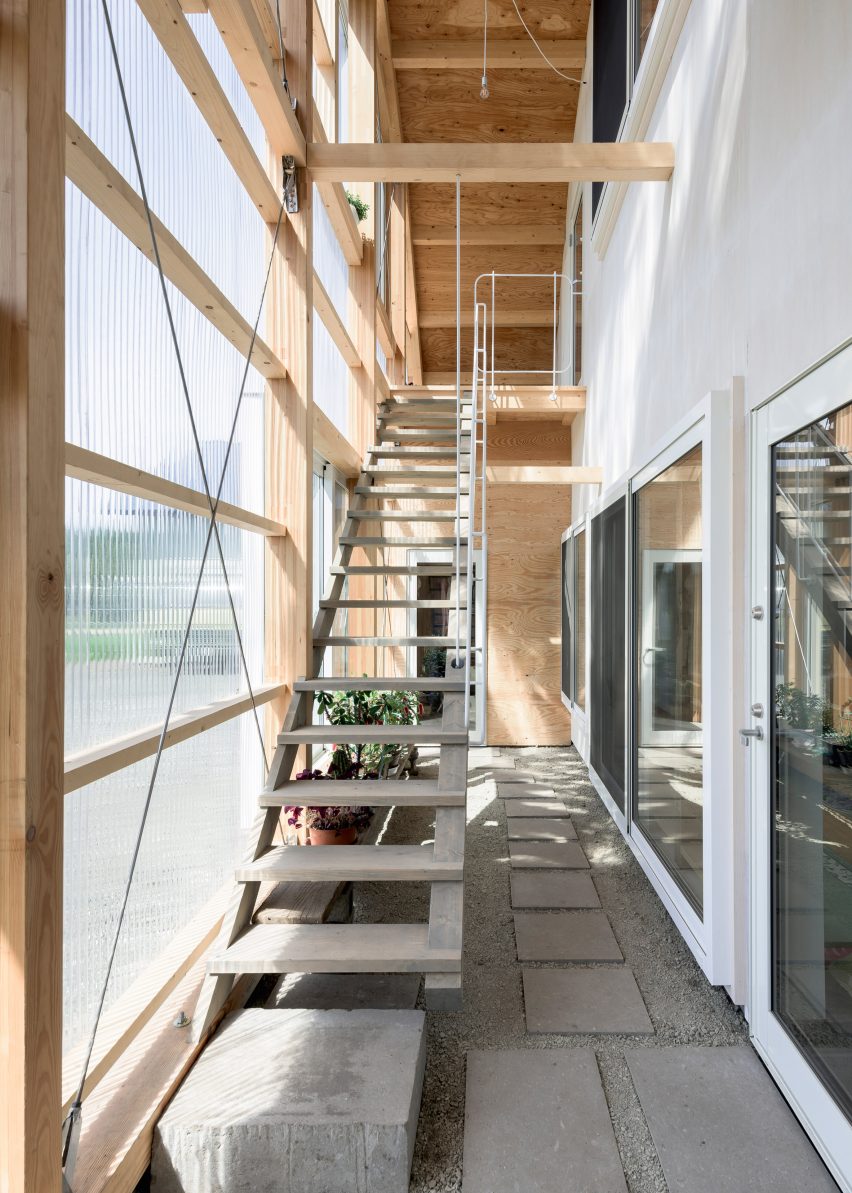
"Houses such as these, which are called 'deformed roof' houses, can be seen often in Hokkaido, but is difficult to call them beautiful, and cannot be seen out of Hokkaido," said the studio.
"The base of this plan was to pass this deformed roof house, which can be said as a conceit in Hokkaido history, down to the next generation."
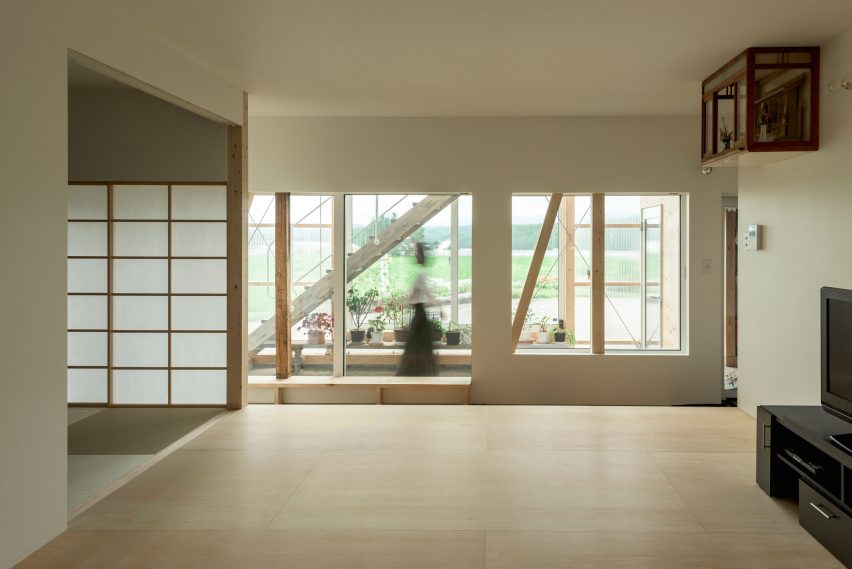
Having been taken back to its frame, the house was extended by 1.8 metres along the asymmetrically gabled side.
This double-height, timber-framed extension is enclosed by sheets of corrugated plastic, creating a greenhouse-style space.
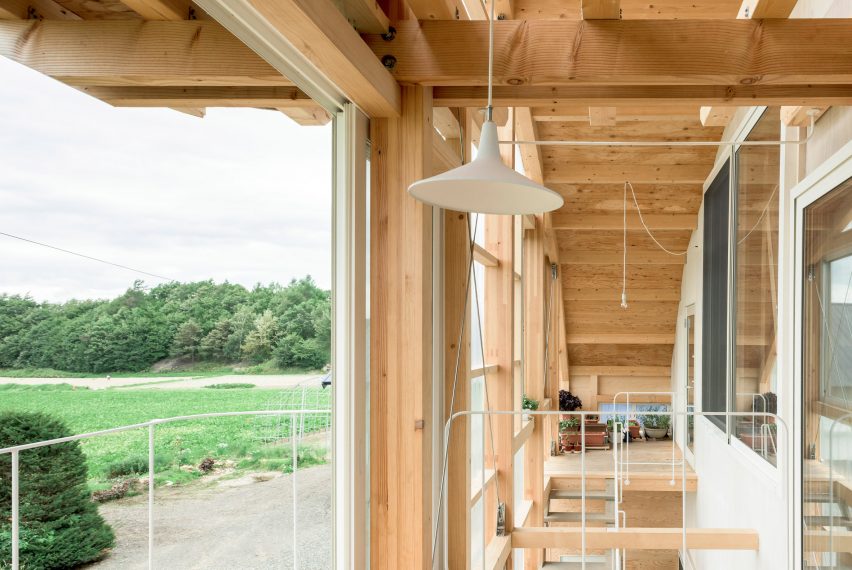
As a traditional Japanese doma space on the threshold between the indoors and outdoors, the extension has dirt floor with paving stones.
Glass doors open to the ground level, and a painted wooden staircase leads straight to the first floor.
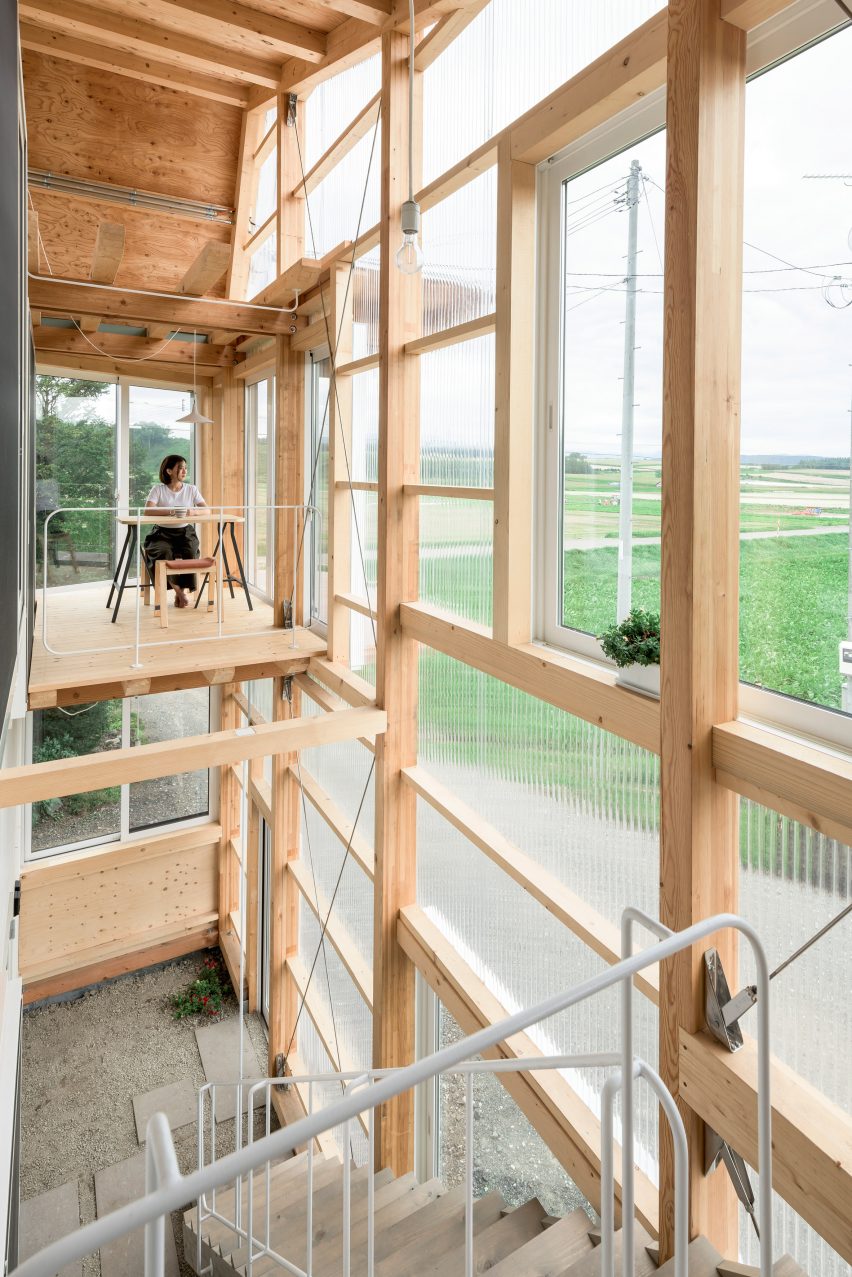
Yoshichika Takagi + Associates re-divided the house's two stories so that the children's areas are at ground level, and the adult's rooms are above.
A twin bedroom is downstairs, with a small kitchen and diner, and tatami mat room.
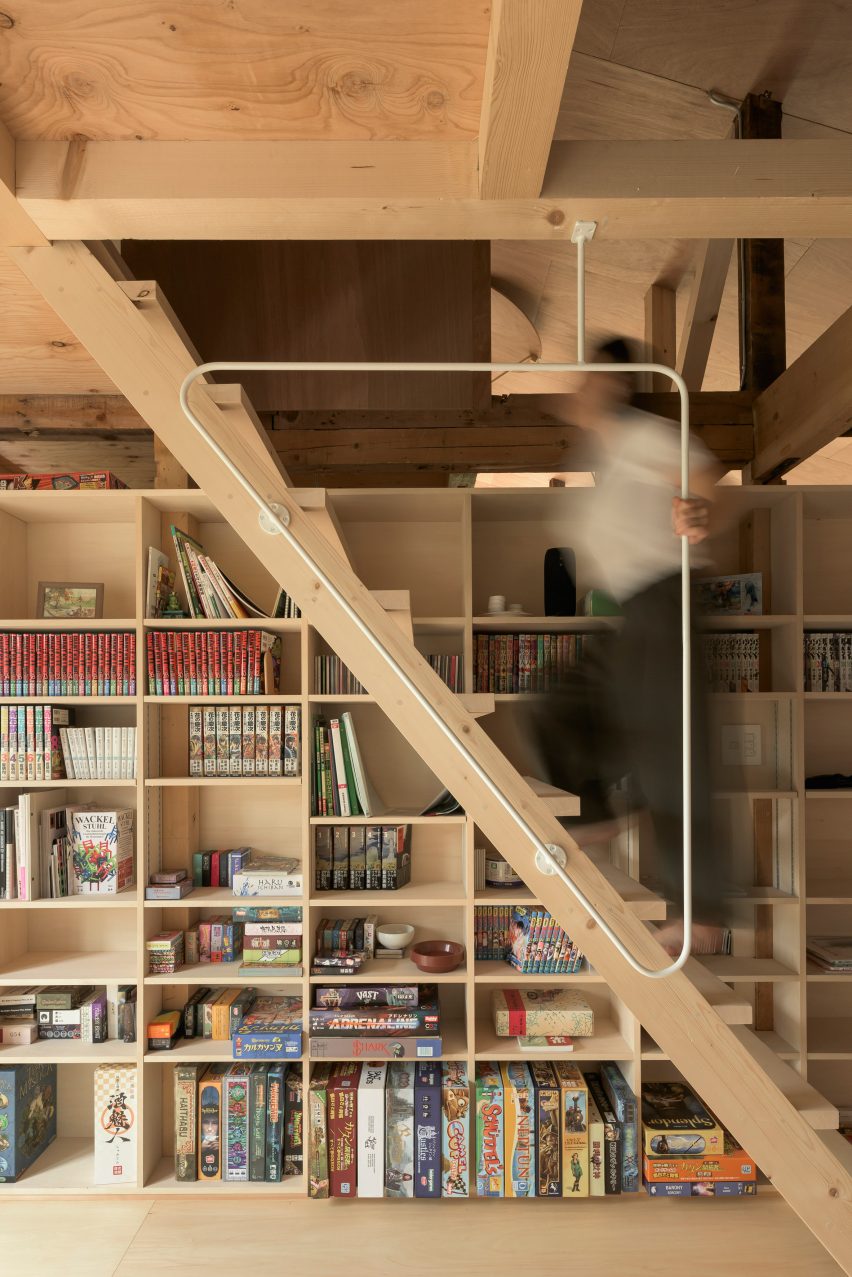
Upstairs an open plan kitchen with a breakfast bar is at the centre of the home.
The dining table is placed on a platform over the extension next to the covered balcony that extends out from the new facade.
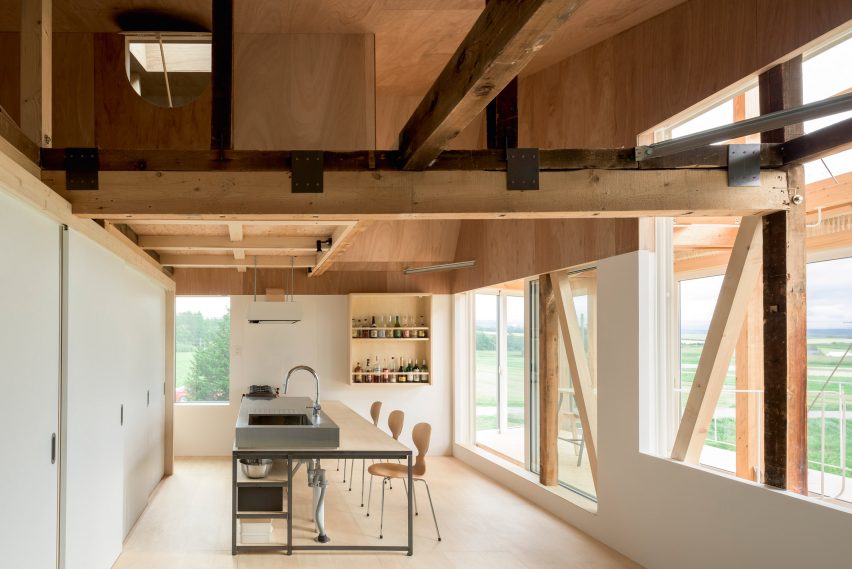
A mezzanine storey is built into the highest part of the gabled roof, containing a double bedroom.
Timber structures have been left exposed, and areas of wall are painted white.
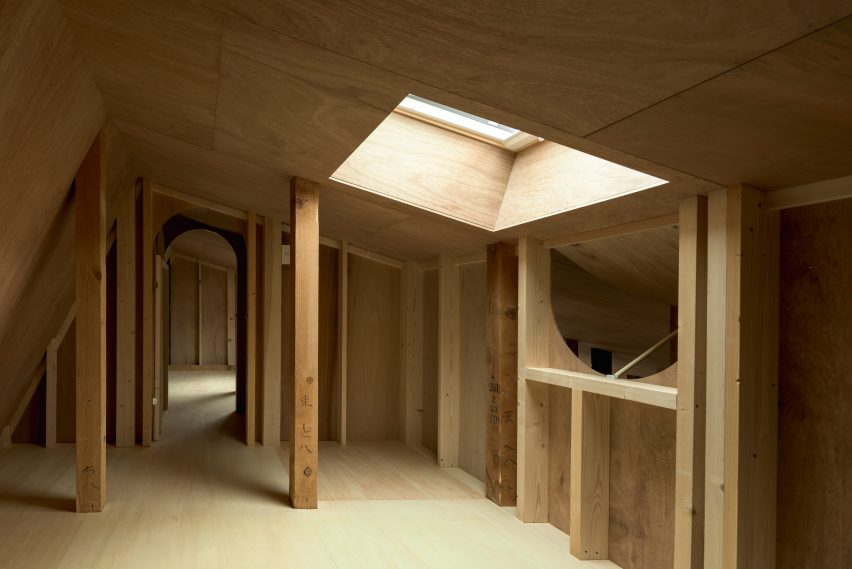
Wooden bookshelves line the first floor, and the minimal kitchen has cupboards and white goods hidden behind sliding white doors.
A metal-framed kitchen island has a stainless steel unit with a sink set into it.
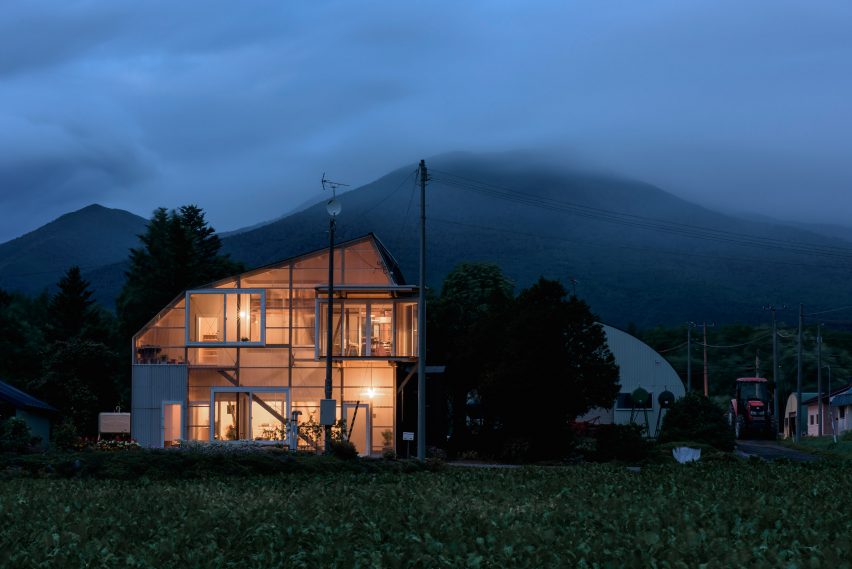
Yoshichika Takagi + Associates, which was founded in 2012, also used timber and corrugated plastic to create a house with a sunroom in Sapporo.
Photography is by Ikuya Sasaki.
Project credits:
Architect: Yoshichika Takagi + Associate
Construction: Daisuke Hasegawa & Partners