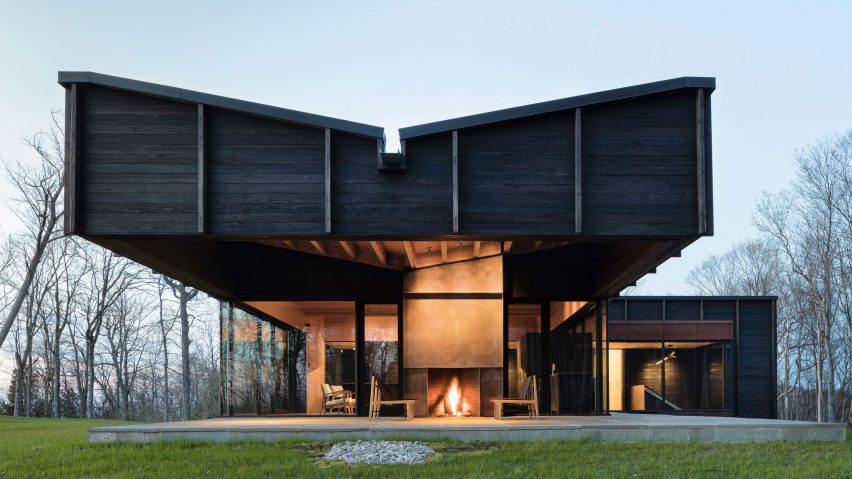
Five of the best houses in Michigan on Dezeen
Next up in our series of roundups of houses from each US state we're looking at Michigan, where residences are designed to make the most of its abundance of shoreline.
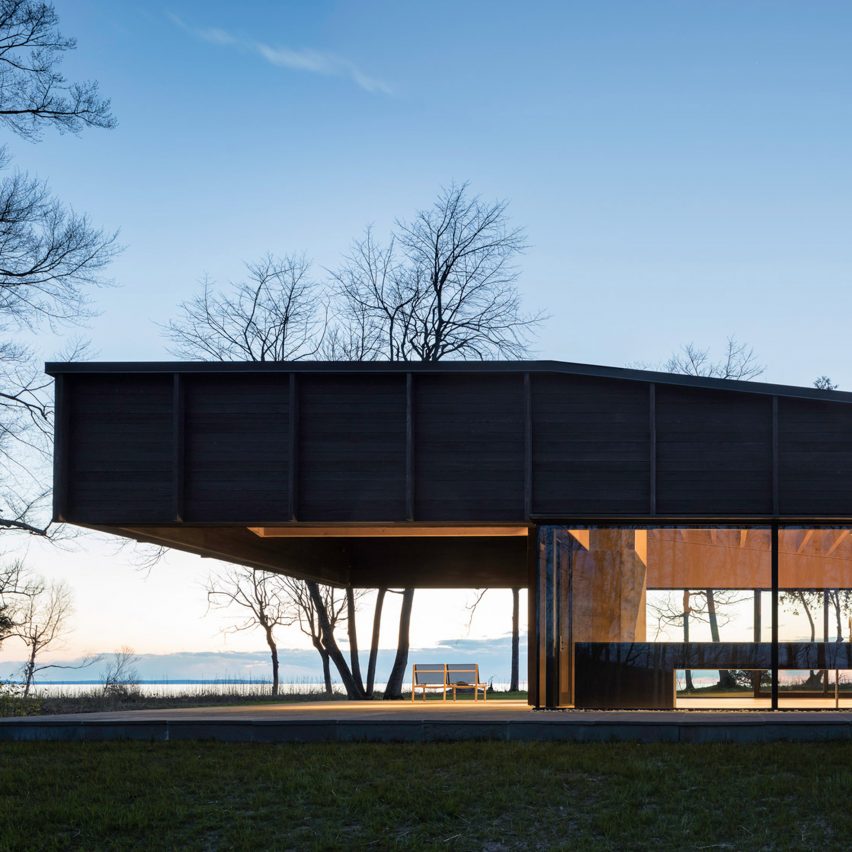
Michigan Lake House by Desai Chia Architects
A striking, blackened timber roof cantilevers over an outdoor patio for this lake house Desai Chia Architects completed in Michigan's Leelanau County.
The house is built from materials found on site. Dying ash trees were used for the external cladding, which were then scorched using the traditional Japanese technique called shou sugi ban.
Find out more about Lake House ›
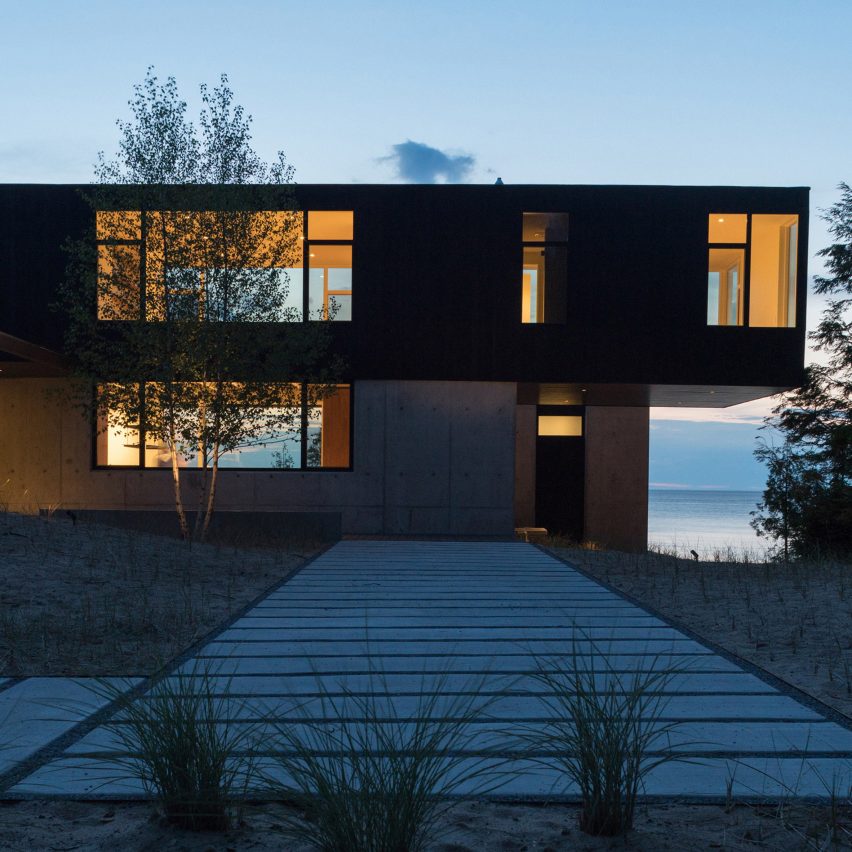
Architecture firm William Kaven used heavy board-marked concrete to bolster Camp Minoh against the harsh climate of its sandy, waterfront site. This is paired with timber that has been charred to ensure that it can weather strong winter winds.
A large concrete wall is used to enclose a courtyard at the front of the property, complete with a firepit and built-in seating.
Find out more about Camp Minoh ›
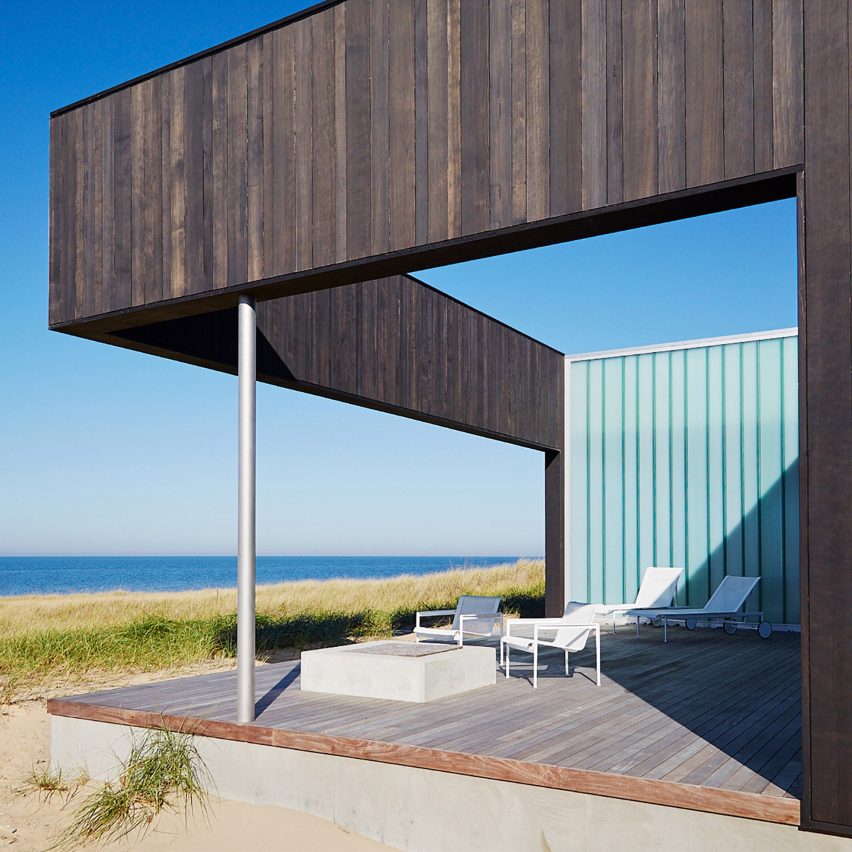
Courtyard House on Lake Michigan takes its name from four courtyards that offer a link between the indoors and the water.
John Ronan chose the home's palette of materials and colours to take cues from the surroundings. This includes charred douglas fir cladding intended to reference bonfires on the beach and textured, cast-glass planks to evoke green beach glass.
Find out more about Courtyard House ›
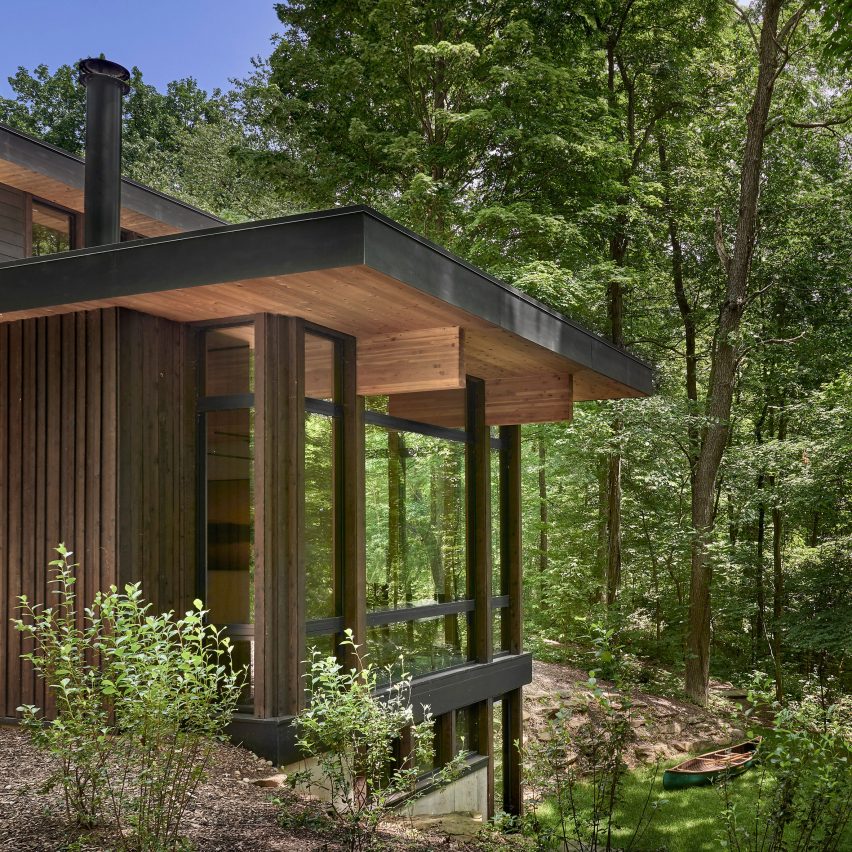
Lawless Retreat by Searl Lamaster Howe Architects
Charred cedar, cement-board lap siding and glass walls are intended to hide this house on its site on the edge of a nature preserve, called Lawless Park.
Chicago studio Searl Lamaster Howe chose materials with similar tones to decorate the interior of Lawless Retreat like pale and dark woods and slate tiles.
Find out more about Lawless Retreat ›
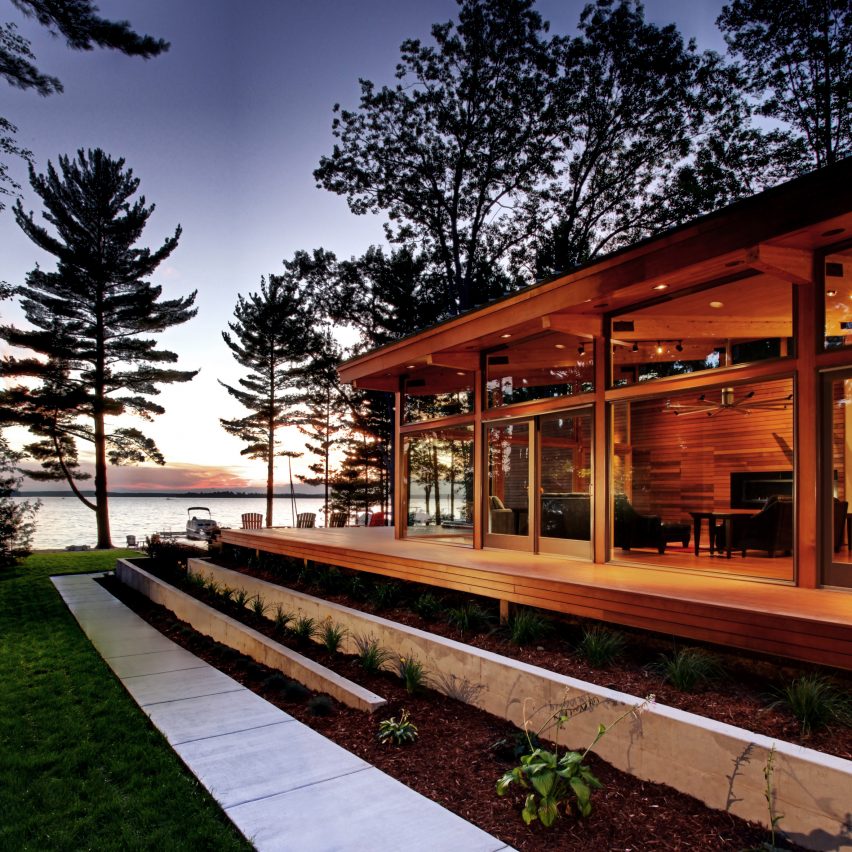
Higgins Lake House by Jeff Jordan Architects
Clad in warm wood, Jeff Jordan Architects' long residence sleeps up to 20 people.
A number of the bedrooms are buried partially underground to reduce the massing of the house, which is named after its location on Higgins Lake. The upper levels house an open-plan living room and a master suite.
Find out more about Higgins Lake House ›