Five of the best houses in Indiana on Dezeen
Indiana, home to some of America's best mid-century-modern architecture, is the next stop in our series of roundups highlighting impressive houses from each US state.
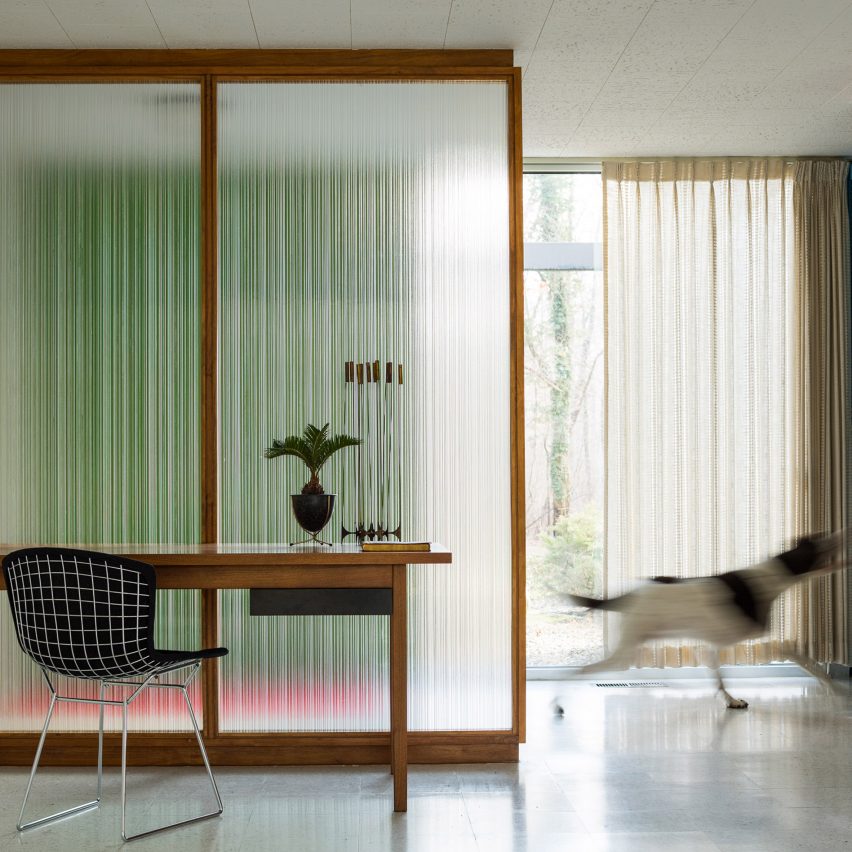
Frost House by Emil Tessin, renovated by Karen Valentine and Bob Coscarelli
This 1960s prefabricated dwelling in northern Indiana was modernised by Karen Valentine and Bob Coscarelli, who purchased the home without ever seeing it in person.
The couple purchased the residence in 2016 from the original owners and have since spent considerable effort researching and renovating it.
Find out more about Frost House ›
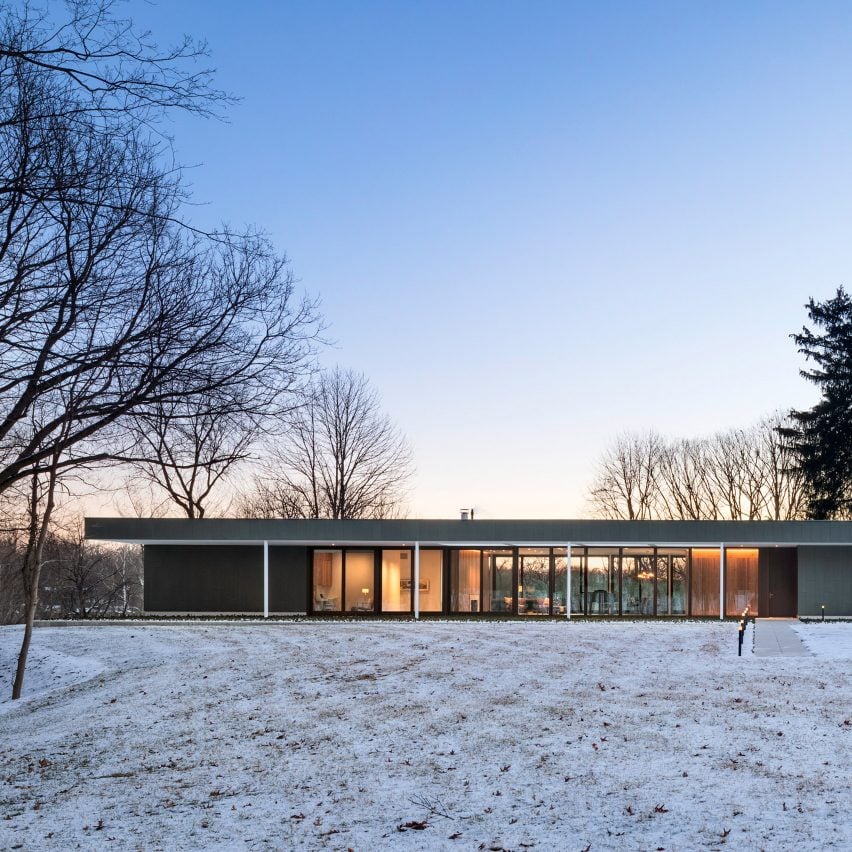
North Penn House by Deborah Berke Partners
A low-lying slender form, an overhanging roof and sliding glass doors are among the modernist-influenced features at this Indianapolis residence by architecture studio Deborah Berke Partners.
When designing North Penn House for a family, the New York-based firm form drew on elements found in modernist dwellings built in the surrounding area during the 1950s and 1960s.
Find out more about North Penn House ›
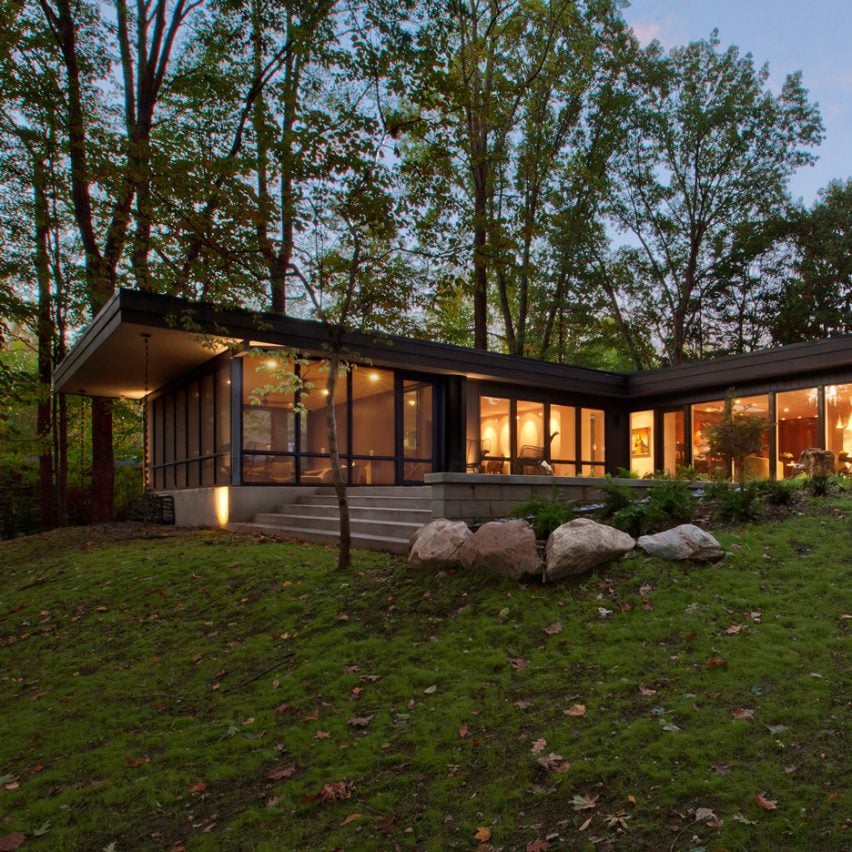
New exterior cladding, a moss garden and a multipurpose room are among the updates to this 1950s residence revamped by American studio Haus.
After the clients purchased the midcentury modern home – built in 1956 and designed by Bill Wright of the local firm Vonnegut, Wright, and Porteous – the architects were charged with enlarging and renovating the low-slung dwelling.
Find out more about Midcentury Renovation ›
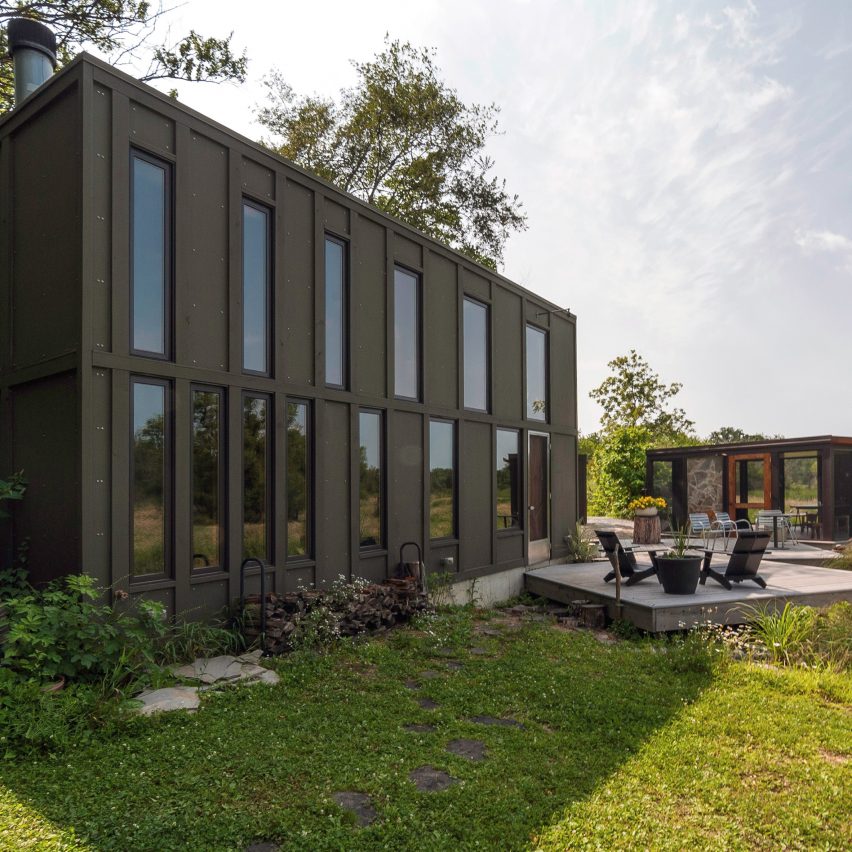
The Box by Bamesberger Architecture
Blackened steel, plywood and local stones were used to construct this modern country home by Bamesberger Architecture.
Called The Box, the house is located in the town of Valparaiso, and was inspired by the client's desire for a small home overlooking an untouched wetland.
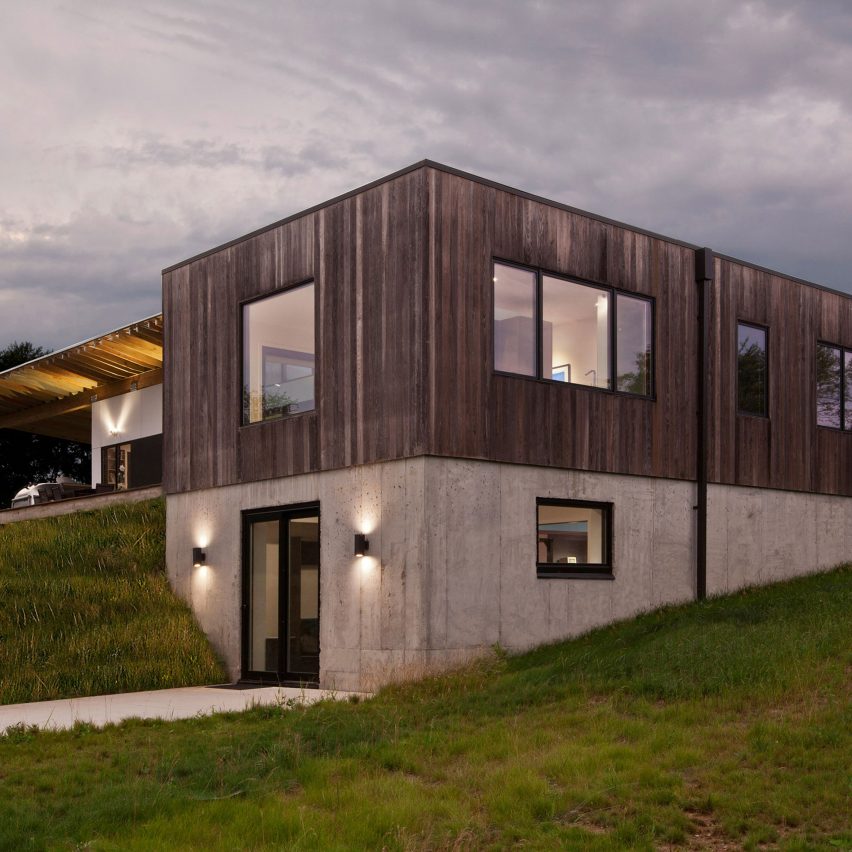
Haus also created this countryside home, which consists of interlocking boxes clad in ash, concrete and cement board, and a large overhanging roof that shelters an Airstream trailer.
The Copperwood house – named after the colour of the surrounding landscape – was designed for a family of four who wanted an energy-efficient and modern-style dwelling.
Find out more about Copperwood ›