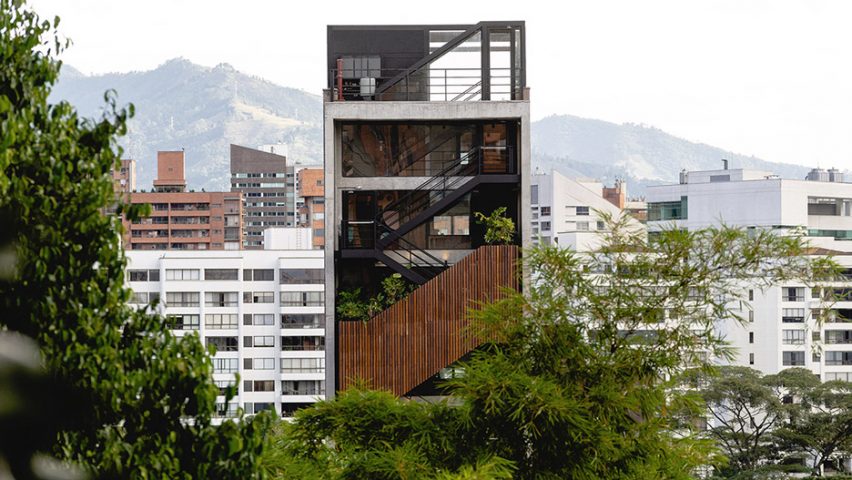
Balconies cover facade of The Somos hotel in Medellín by A5 Arquitectura
Colombian practice A5 Arquitectura ran steel balconies and staircases up the front of The Somos hotel so visitors can enjoy the year-round good weather in Medellín.
Located in the fashionable El Poblado district of the Colombian city, The Somos has a sunken bar below ground level with stepped outdoor seating opens to the street.
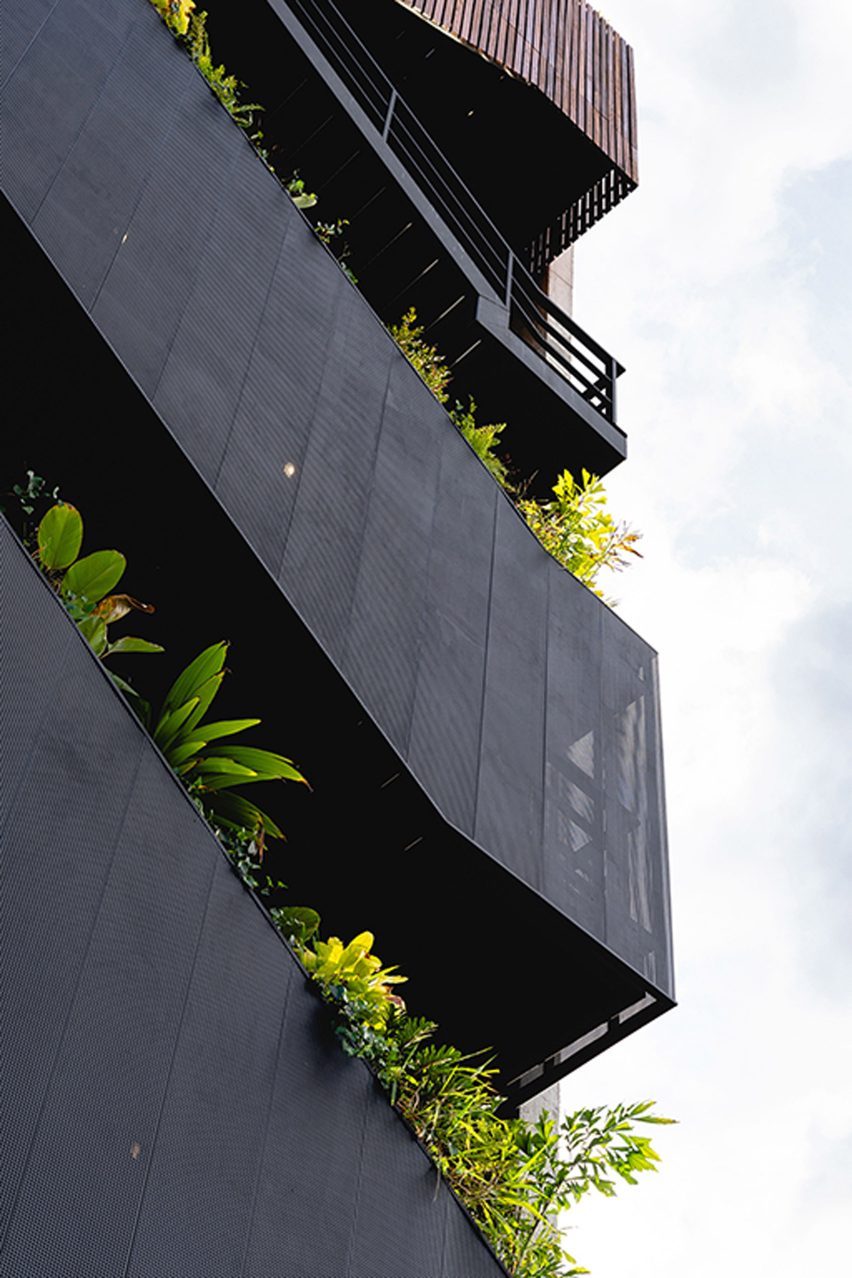
Above, boutique hotel rooms and dorm-style accommodation are reached via balconies linked by a black steel staircase zigzagging up the exterior.
A5 Arquitectura designed The Somos to fit snugly between two existing buildings, using the space to the front creatively to allow guests and patrons to enjoy Medellín's reputation as the city of eternal spring.
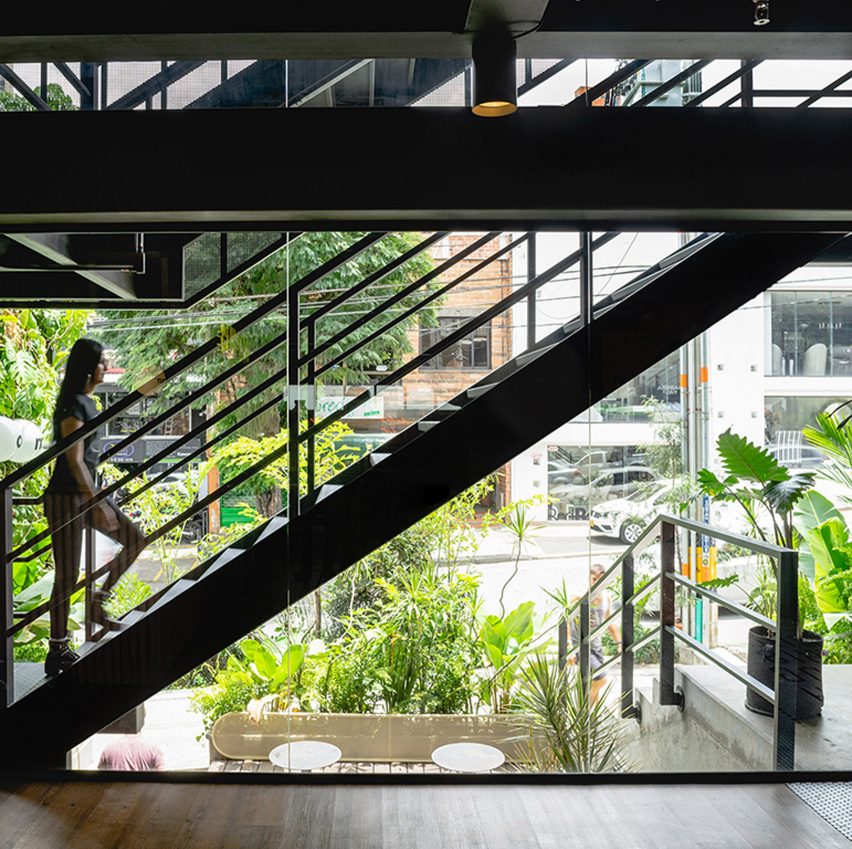
Putting the stairs on the outside frees up the internal floor space to maximise the room sizes.
"The idea comes from the popular neighbourhoods of Medellín," studio co-founder Tomas Vega told Dezeen. Set on the sharply sloping sides of the Valley of Aburrá, houses can often have only a small footprint.
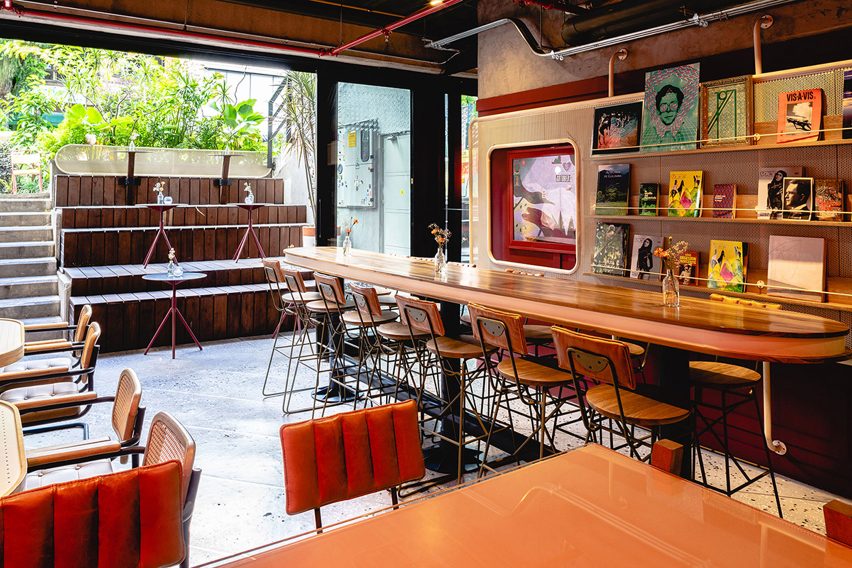
"A very common popular solution is to bring the stairs towards the facade of the building, that is normally inside the lot, in order to make the access from the street independent and allow the different inhabitants to access their houses," added Vega.
"The cantilevered staircase of the building is the functional element par excellence, but at the same time it becomes the aesthetic and conceptual commitment of the project."
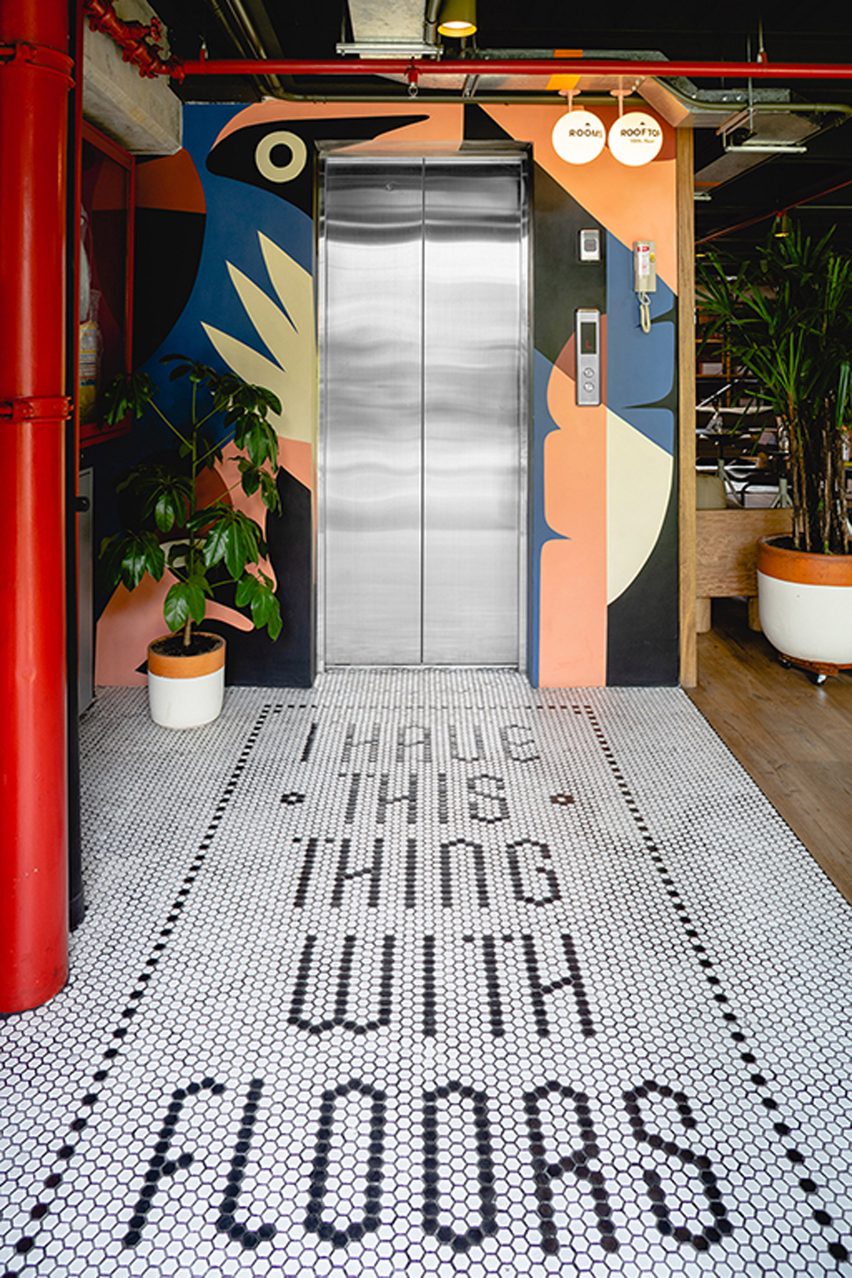
Black steel treads and perforated metal screens contrast with the vibrant greenery of the plants growing up from angled planters on parts of the staircase. The roof is a green roof, also planted with tropical plants.
The stairs zigzag between half landings, forming eight levels up the four-storey building.
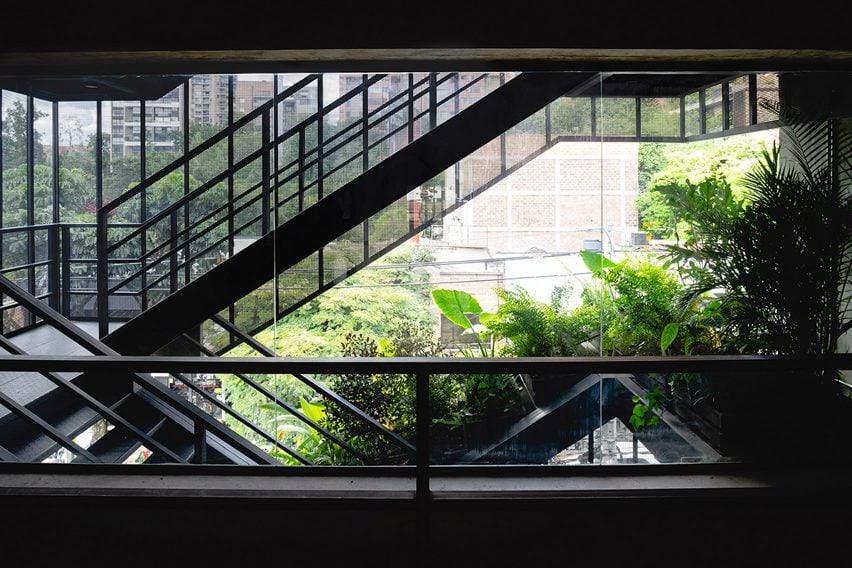
In the sunken lower ground level, the coffee shop and bar is open to both hotel guests and visitors. Concrete outdoor steps leading down to the bar next to amphitheatre-style seats and podium-style tables.
To enter the hotel, guests walk up a staircase to the lobby area where there is a reception desk and seating. The first floor is occupied by a dorm room and a king-sized suite, and the top floor has two more private rooms – a king and a double.
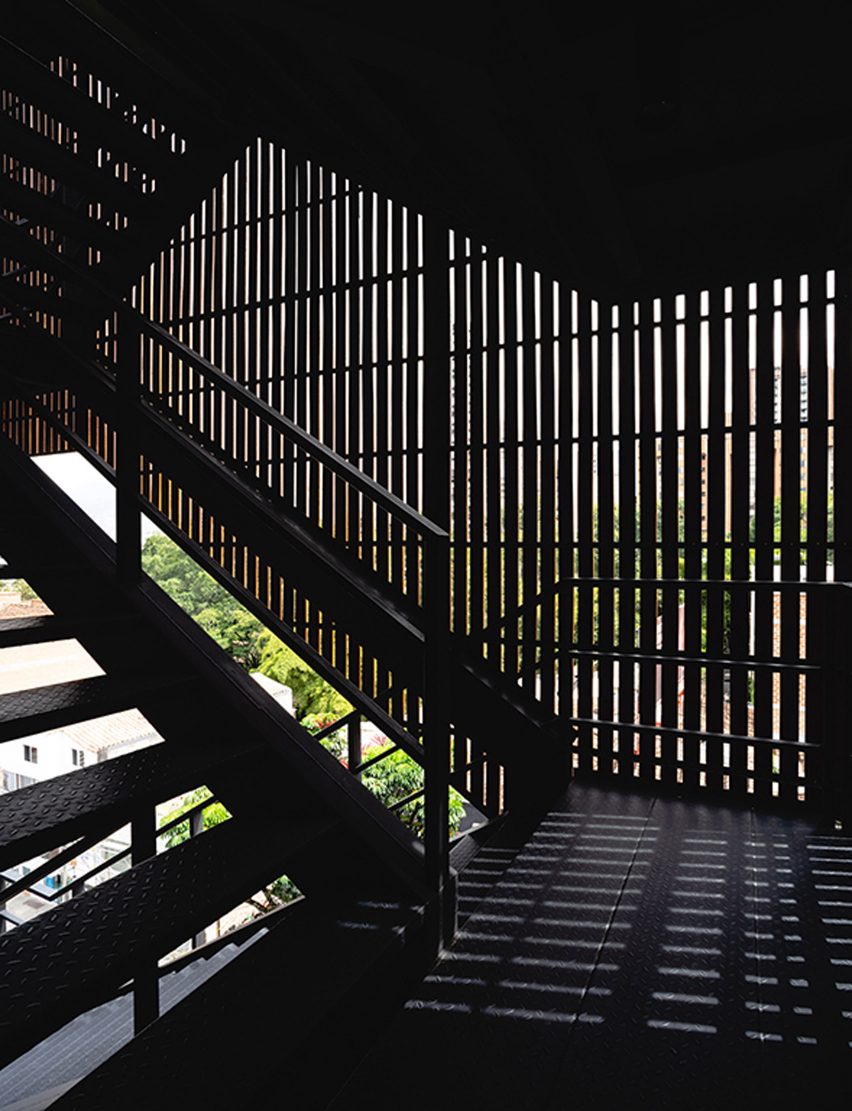
Wooden floors brightly-coloured pipes and exposed brick walls add to the industrial-chic aesthetic. Murals and a mosaic-tiled floor decorates the lift shafts that also runs between stories.
A5 Arquitectura was founded by Camilo Ramírez and Tomás Vega in 2017 and is based in Medellín.
Planted balconies also cover the facade of a hotel in Vietnam designed by by Vo Trong Nghia – the Dezeen Awards 2019 architect of the year.
Photography is by Luis Bernardo Cano.