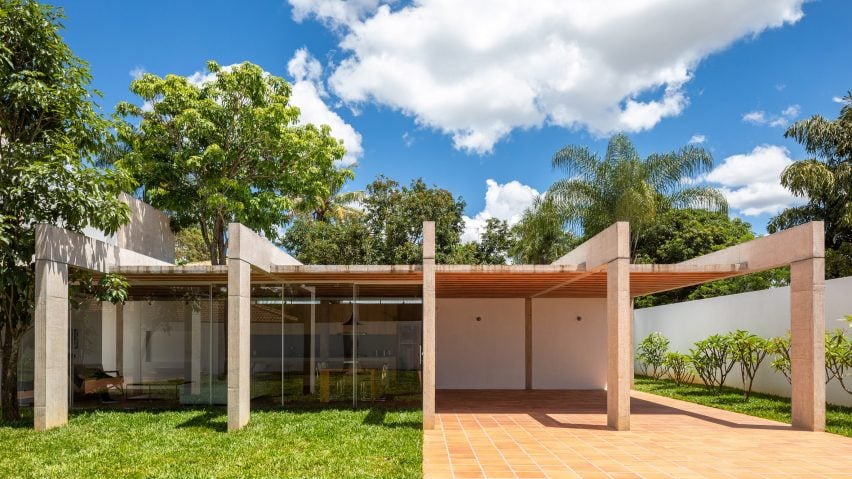
Ten concrete frames punctuate Portico House in Brasília by Bloco Arquitetos
A latticed concrete-and-ceramic roof hangs from 10 concrete structures to shade the patio of this house in Brasília designed by local studio Bloco Arquitetos.
Called Portico House, the project is in a residential area on the outskirts of Brazil's capital city and measures 290 square metres.
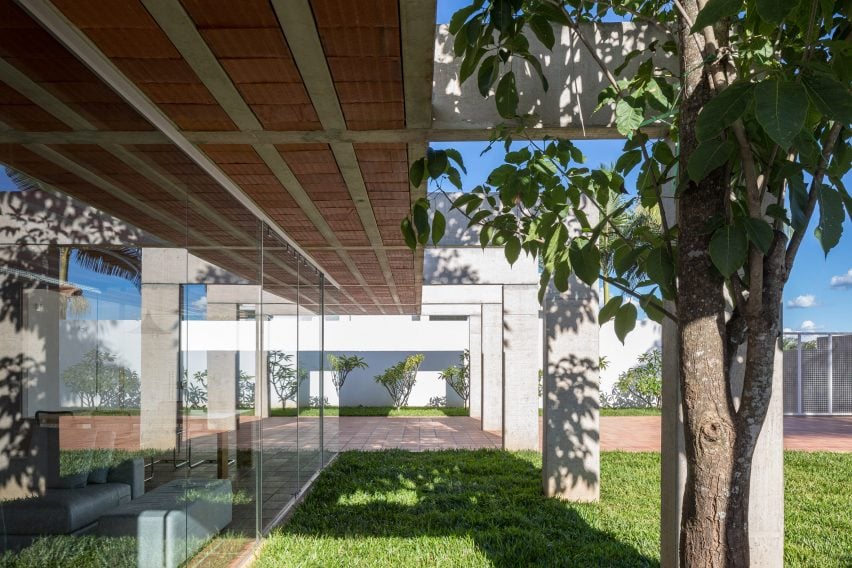
The residence is fronted by a patio that is enclosed by concrete beams and columns that wrap over a roof, which partially covers the outdoor area.
The roof that hangs below is formed from slender concrete beams and ceramic brick that were attached in blocks on-site to the frames. Bloco Arquitetos chose this modular method to allow for precast joints in the slabs to align with the underside of the main concrete beam.
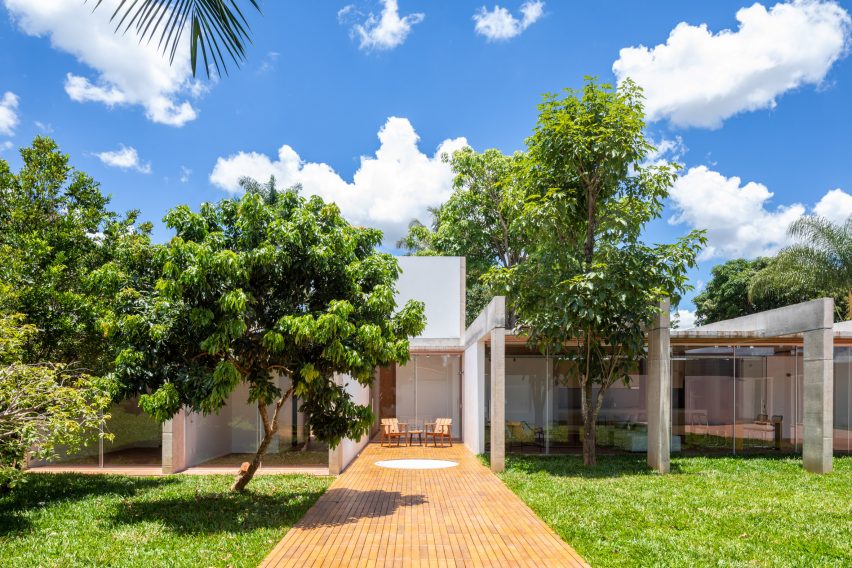
"The structure of the house consists of 10 identical concrete porticoes, 760 centimetres wide, and connected by 'volterran' slabs composed of latticed concrete beams and holed ceramic bricks," Bloco Arquitetos said. "This way, the slabs are 'hanging' on the beams, rather than resting on them."
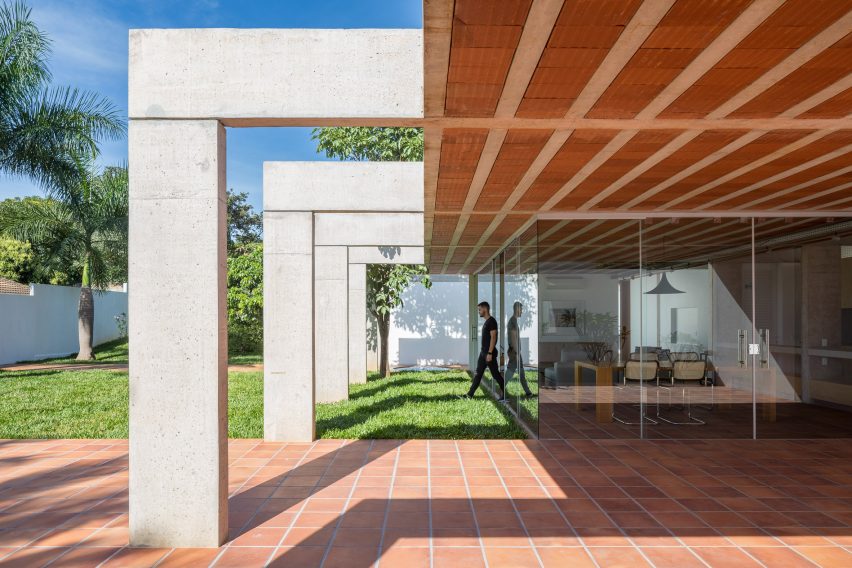
The studio, which created a similar rib-like concrete structure to frame Casa Vila Rica in Brasília, said it designed this structure to experiment with low-cost materials in Brazil. The single-storey residence also features concrete, brick, clay tiles and large expanses of glass.
"In this project we tested an alternative form of articulation between two conventional elements of Brazilian construction: the cast concrete structure and the precast concrete and ceramic block," it said. "The premises adopted were the use of low-cost materials and the adoption of low maintenance solutions."
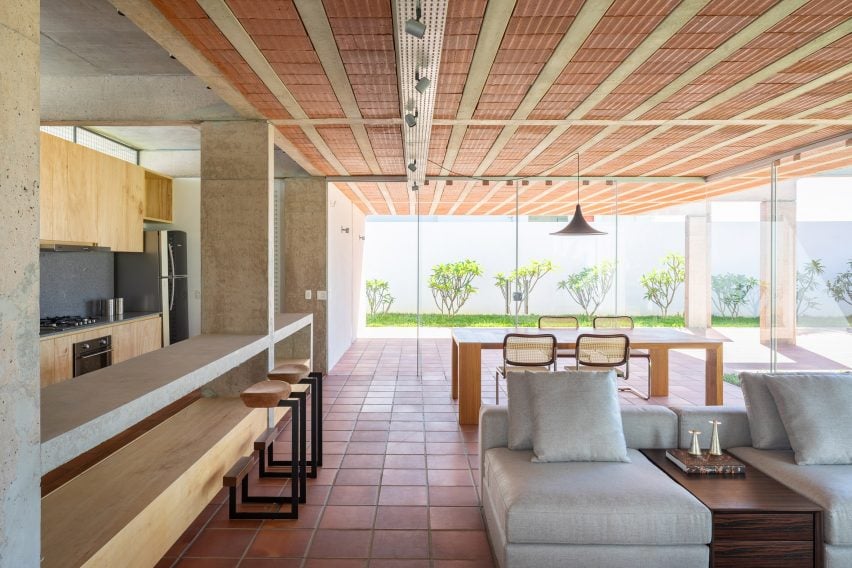
Portico House's prefabricated design also harnesses the construction skills that were available in the region. "Modulation provided a simple execution adapted to the available labour," the studio added.
The lattice roof stretches from the terrace to the interiors, which feature a similarly simple material paletted.
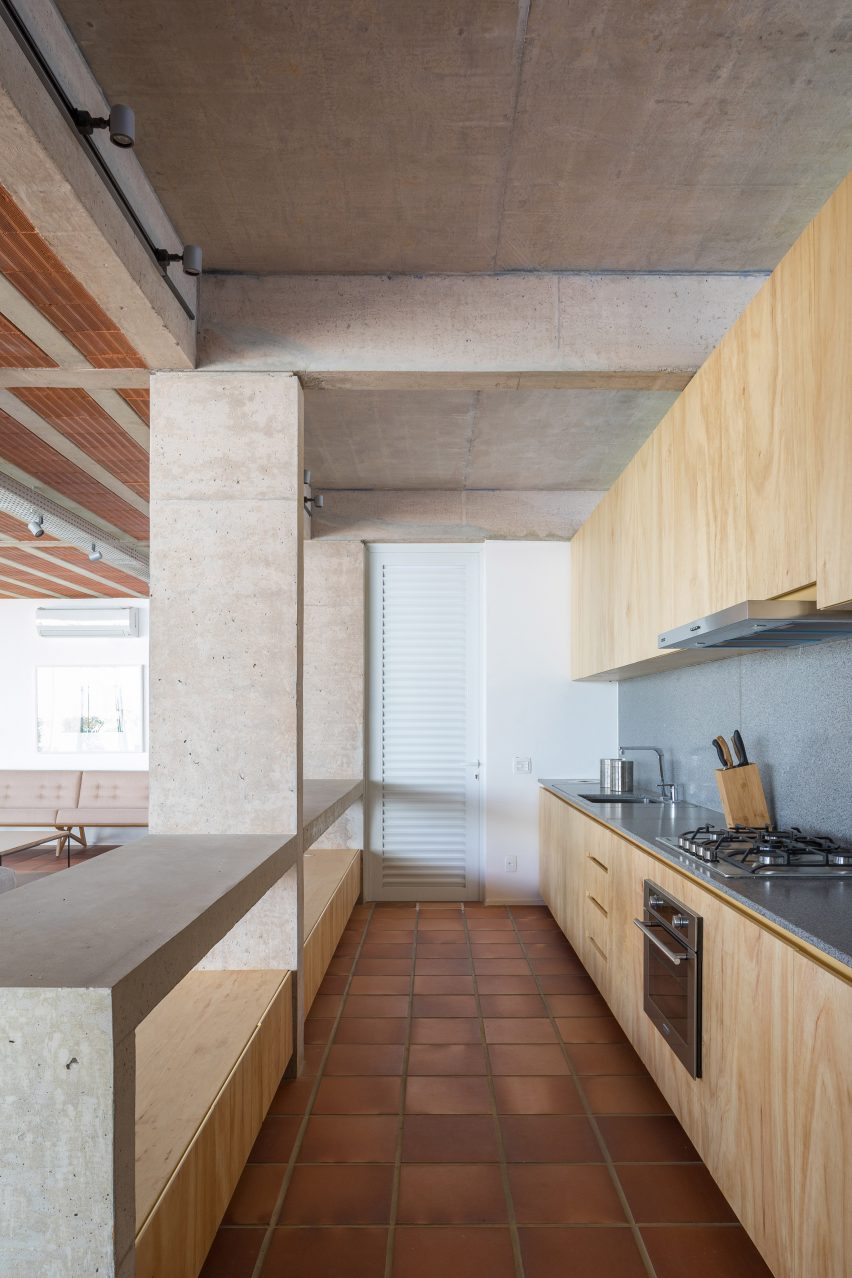
Inside, the home comprises an open-plan living room, dining area and kitchen, which has pale wood cabinets and dark grey counters.
A long concrete counter overlooks the sitting area and is supported by exposed concrete pillars. Clay tiles cover the floors, walls are white, and more concrete details create a uniform aesthetic that blends with the exteriors. Three bedrooms and three bathrooms complete the home.
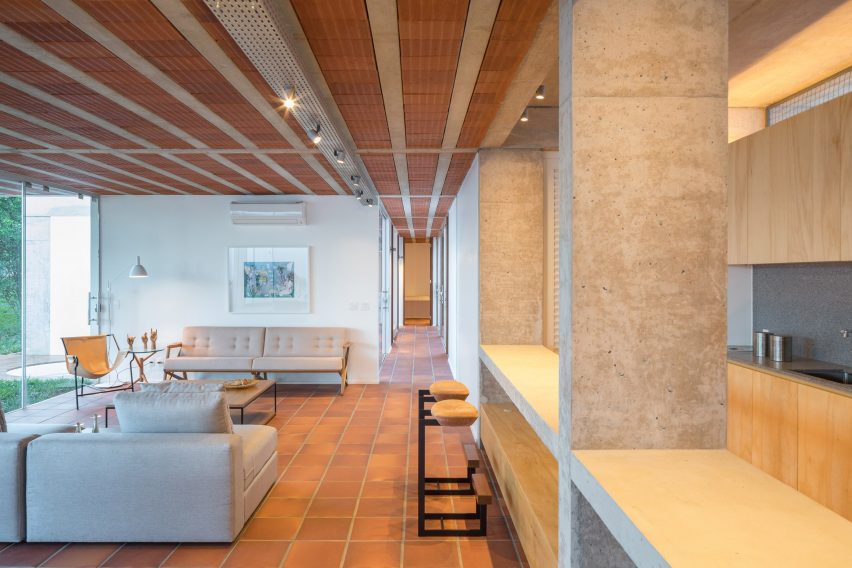
Bloco Arquitetos designed a number of houses in Brasília, including Morrone House and House of Courtyards.
The studio was founded in the city in 2008, and is led by architects Daniel Mangabeira, Henrique Coutinho and Matheus Seco. It seeks to design buildings with limited materials and local labour, in order to reframe people's understanding of Brazilian architecture.
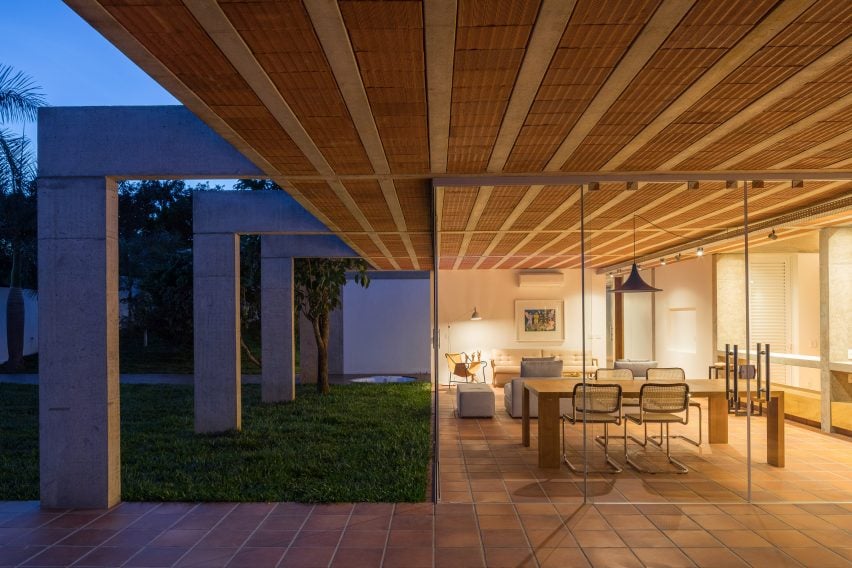
"The scarcity of skilled labour and the low development of the construction industry are part of the reality that influences our work in Brasilia," it said.
"Thus, we consider that the imperfection and inaccuracy inherent in the traditional method of construction used in the region are characteristics that need to be understood in the 'low-tech' Brazilian construction, to be better qualified, reframed and reinterpreted in our architecture."
Photography is by Haruo Mikami.
Project credits:
Collaborator: Victor Machado
Contractor: Grid Engenharia