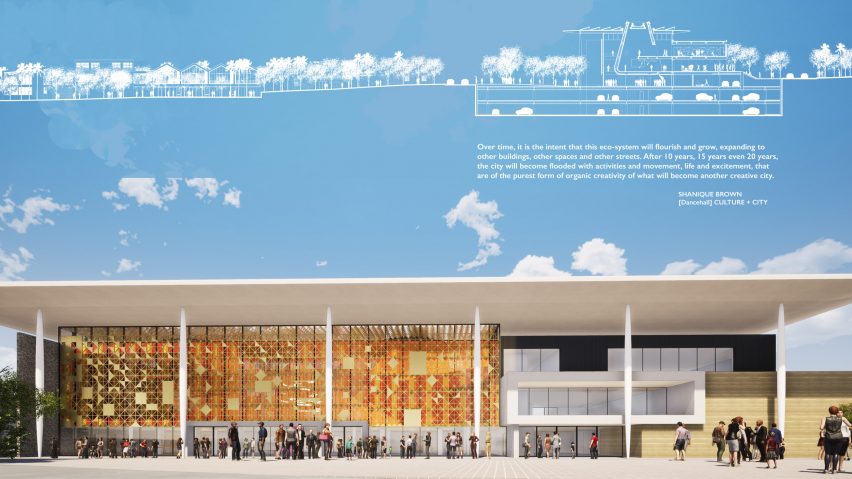
Caribbean School of Architecture students reimagine Montego Bay to serve public and environmental health
Congested infrastructure and limited public space are among the issues tackled by students from the Caribbean School of Architecture, in the proposals presented here as part of their VDF school show.
The projects were created as part of the students' MArch degree, based at the University of Technology, Jamaica.
Here, work in this year's architectural studios focused on identifying friction points in the urban planning of the town of Montego Bay, and reimagining its fabric to encourage "social equity and environmental health".
The resulting proposals range from publicly accessible sports and cultural centres to mixed-use, affordable housing developments, all while incorporating sustainable practices such as rainwater harvesting, passive cooling or the use of self-cleaning concrete.
Master of Architecture, Caribbean School of Architecture, University of Technology Jamaica
University: University of Technology, Jamaica, Caribbean School of Architecture
Course: MArch levels 1 and 2
MArch 1 Tutors: Cheryl Pouchet and David Douglas
MArch 2 Tutors: Jacquiann Lawton and Stephen Jameson
Urban study tutors: Jacquiann Lawton and Richard Picart
Thesis showcase: issuu.com/utech.csa/montego_bay
Course statement:
"The Caribbean School of Architecture at the University of Technology, Jamaica's Faculty of the Built Environment is the regional hub for climate, resource and resilience research in architecture and urban design. Studio projects investigate how architecture can create, restore and sustain unique qualities of place, with social equity and environmental health for the tropical zone.
"The school offers two courses of study – a Bachelor of Arts in Architectural Studies and a Master of Architecture.
"This year, the Master of Architecture Studios in partnership with The Urban Development Corporation of Jamaica focused on the coastal town of Montego Bay, St. James, Jamaica. The town, located in a natural bay, was a depot and international transhipment hub for agricultural goods from plains and forested hinterland. The greater Montego Bay population currently supports an extensive hospitality industry.
"Students of the Master of Architecture, CAA Part 2 postgraduate course identified increased density, congested infrastructure, limited public space and hazard vulnerability as environmental factors that call for urban architecture interventions.
"The exhibited projects explore regenerative design and ecosystem renewal, intermodal regional transportation, sustainable design strategies and the role of public and social engagement in the constructive practice of architecture in the city."
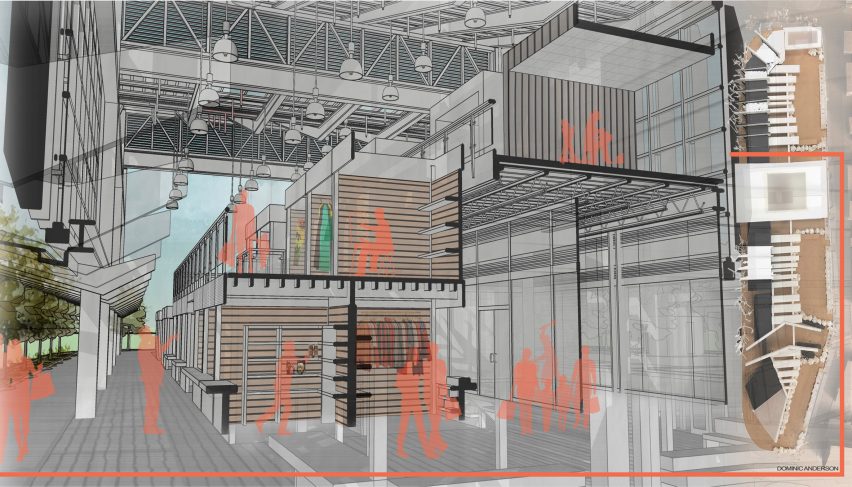
Artisan Village and Cultural Centre by Dominic Anderson, MArch 1
"The 21st-century market offers diverse experiences for both residents and visitors to Montego Bay. This design explores ideas of a fragmented physical presence, topography and views of the tropical coastal city.
"The market promotes the cultural value of Montego Bay through historical walks and crafted objects. The creation and display of traditional craft objects is integrated into the programme of the artisan village and supported by educational community workshops.
"Sustainable design strategies such as passive cooling, daylighting, solar energy generation and rainwater harvesting are integrated to ensure the market's environmental and economic viability."
Email: [email protected]
Tutors: Cheryl Pouchet and David Douglas
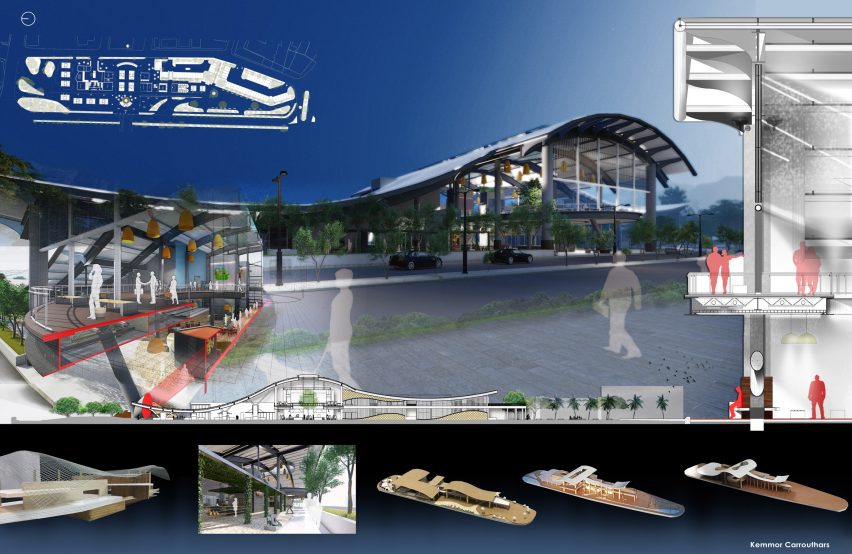
Almond Tree Plaza by Kemmor Carrouthars, MArch 1
"Almond trees provide both visual relief and much-needed shade in the coastal environment. They act as landmarks and orchestrators of pedestrian movement while providing fruit and staying resilient in tropical storms.
"The proposed market, like the almond tree, provides shade, shelter and a place for socialisation and reflection. A continuous canopy is the main element of the market, designating it as a plaza that celebrates cultural, social and economic interactions between artisans, vendors and the public.
"The project is designed to be LEED-certified and utilises energy-saving materials such as PTFE tensile fabric, alongside passive cooling and natural lighting strategies."
Email: [email protected]
Tutors: Cheryl Pouchet and David Douglas
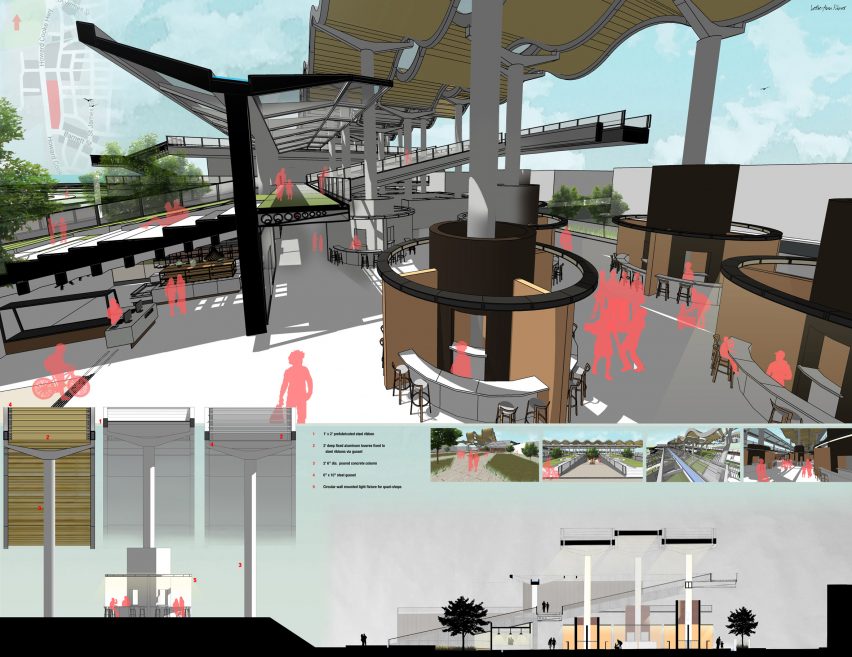
Urban Food Artery (UFA) by Leslie-Ann Palmer, MArch 1
"The Urban Food Artery (UFA) can be implanted into the existing, traditional urban landscape, to create a sustainable 21st-century urban market that combines the gastronomic and social experiences of Jamaica's street food culture.
"As a public space, it is accessible and encourages movement through a vast, sloped green roof that also serves as shelter for the market below. This intervention is inclusive of both small vendors and restaurants while supporting sustainable practices of water harvesting and live produce."
Email: [email protected]
Tutors: Cheryl Pouchet and David Douglas
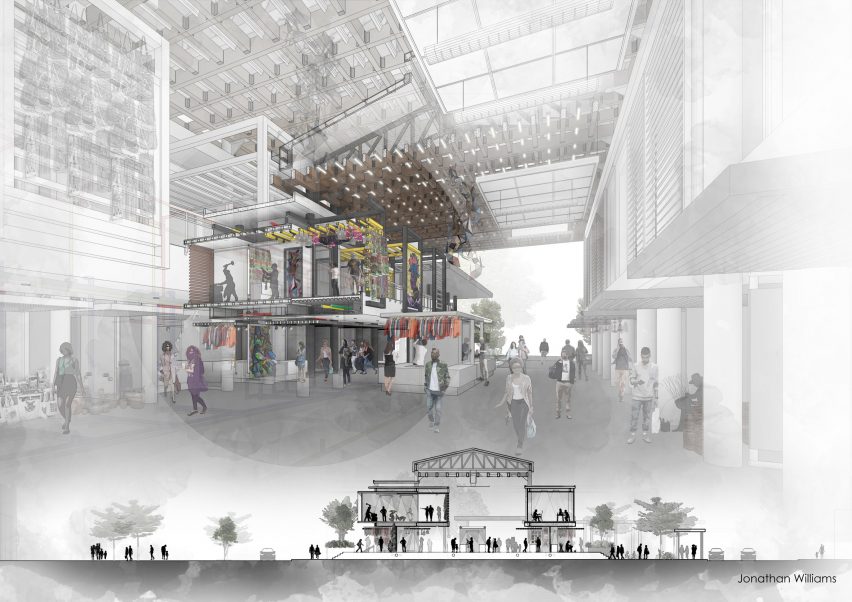
The Harbour Street Artisanal Market by Jonathan Williams, MArch 1
"The Harbour Street Artisanal Market creates an atmosphere of informality and intimacy, which accommodates the ostensible 'chaos' of Montego Bay's street vending without trying to completely formalize it.
"Like a parasitic plant to a tree, the displayed merchandise occupies the corridors of the architecture and engulfs visitors. The design gives vendors the opportunity to become social agents of exchange and change in the city's mercantile corridors, creating an event space in the life of Montego Bay's 21st-century marketplace."
Email: [email protected]
Tutors: David Douglas and Cheryl Pouchet
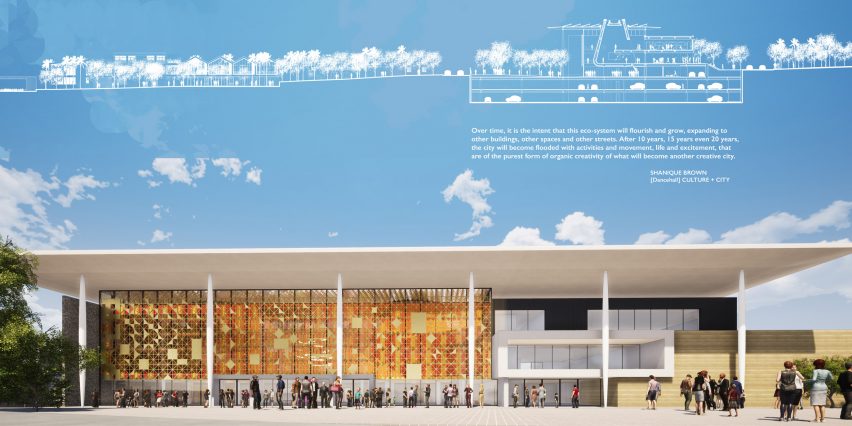
Dancehall Culture + City by Shanique Brown, MArch 2
"This project captures Market Street, the urban spine of Montego Bay, and embraces dancehall culture to introduce elements of informality into an otherwise formal city plan. The intervention seeks to create a dancehall ecosystem of inclusive and participatory spaces, where ordinary people can make a living in the dancehall industry.
"The ecosystem investigates how meaning is acquired through the occupation and use of a street, as well as the movement within it. The ecosystem transforms and adapts to the urban grain beyond codified planning regulations, which embodies the nature of dancehall."
Email: [email protected]
Website: jusconnec.com/portfolio/shanique-brown
Tutors: Jacquiann Lawton and Stephen Jameson
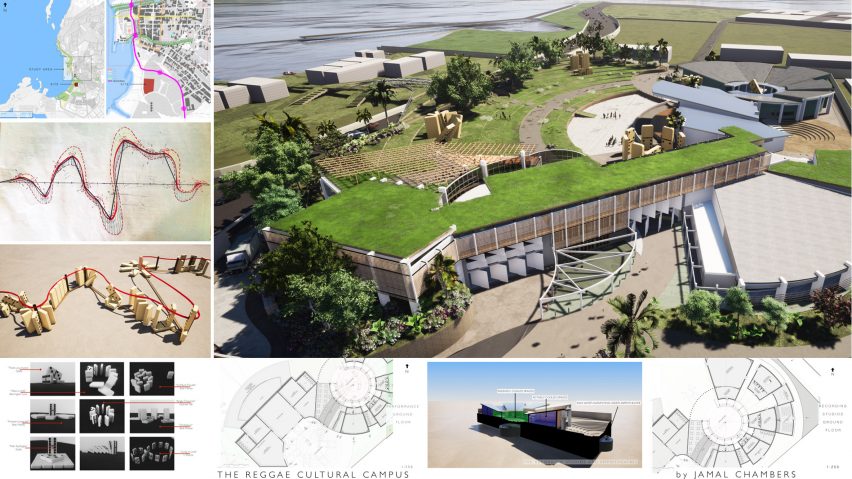
The Reggae Cultural Campus by Jamal Chambers, MArch 2
"The Reggae Cultural campus is a place for Jamaican music, with a programme that investigates the development and appreciation of music through spaces for learning, practice and creation.
"An assortment of libraries and museums, rehearsal and recording studios, as well as indoor and outdoor performance areas was conceived as an endlessly looped landscape. These individual pavilions are arranged to form a continuous scaffold of movement, based on the idea of dominoes lined up to mimic the shape of sound waves.
"The campus is elevated with views of the sea and provides green spaces for the public while celebrating the value chain that constitutes our experience of reggae music."
Email: [email protected]
Tutors: Jacquiann Lawton and Stephen Jameson
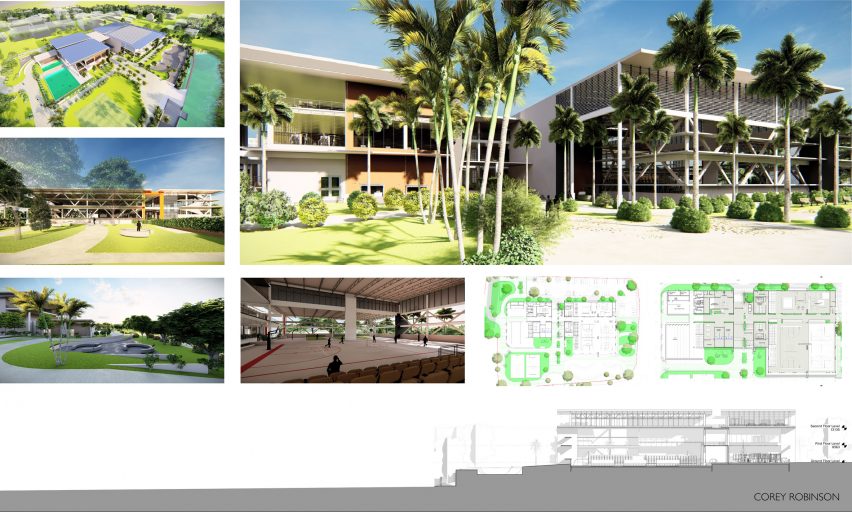
Dome Creek Park by Corey Robinson, MArch 2
"The downtown area of Montego Bay is characterized by insufficient public space, the separation of socio-economic groups and a need for community development.
"In response, this proposal advocates for the creation of a sports centre and public spaces. Based on the concept of placemaking, Dome Creek Park is a community centre that reimagines recreational activities within a dense urban area, offering spaces for social interaction through sport."
Email: [email protected]
Tutors: Jacquiann Lawton and Stephen Jameson
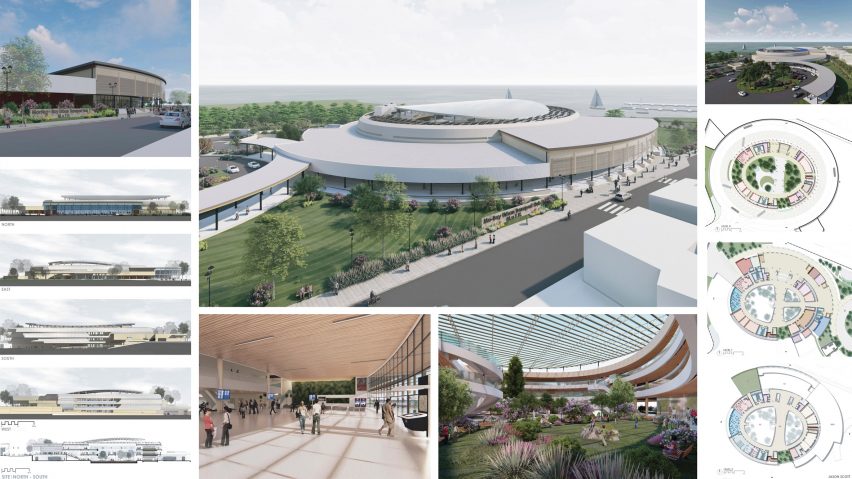
Montego Bay Urban Transport Hub by Jason Scott, MArch 2
"The Montego Bay Urban Transport centre is a commuter hub for regional and urban transportation. Reenvisioning the transport system offered an opportunity to unify the dispersed, chaotic routes and nodes of the downtown area and to address the socio-economic and sustainability goals of the greater Montego Bay area.
"At the core of the programme is the atrium. It serves as a landmark and creates its own microclimate, enhancing ventilation and air stratification to improve indoor air quality. The programme also incorporates sustainable materials and practices, such as the use of depolluting, photocatalytic concrete panels for the facade and the integration of a photovoltaic system, rainwater harvesting and natural daylight."
Email: [email protected]
Website: jusconnec.com/portfolio/jason-scott
Tutors: Jacquiann Lawton and Stephen Jameson
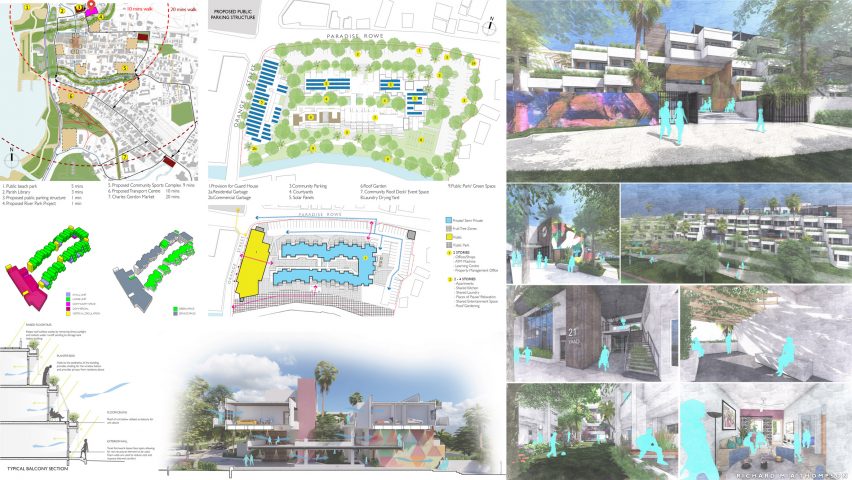
Healthy Living for All by Richard Thompson, MArch 2
"Every human being has the right to a healthy living environment. And a population's physical, mental and emotional health plays a key role in the society's overall performance.
"This proposal is a mixed-use housing development, which aims to create an affordable housing solution while integrating biophilic design qualities within its environment. One building module includes multiple apartment types, as well as plenty of greenery, shared and private spaces for rest and relaxation, natural vistas, a cool microclimate and large-scale artwork throughout."
Email: [email protected]
Tutors: Jacquiann Lawton and Stephen Jameson
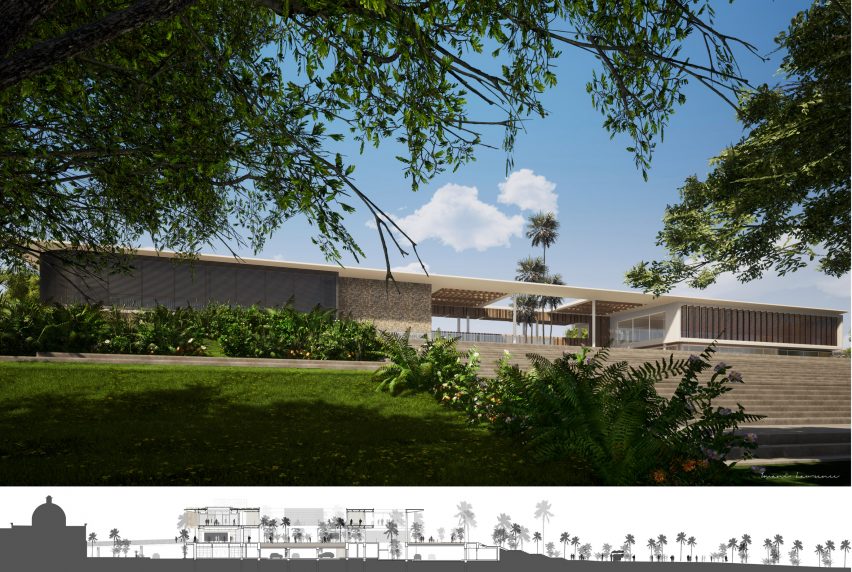
The Digital Cultural Complex by Imani Lawrence, MArch 2
"The Digital Cultural Complex is situated on a promontory jutting out into the Caribbean Sea. It is designed to facilitate learning and entrepreneurialism, as a centre for Jamaica's growing film industry. As part of a wider urban strategy, it creates a connection between the waterfront and the downtown area, maintaining pedestrian access to the bay and creating a public plaza.
"Designed to stimulate visitors' imagination and creativity through film and photography, the project's programme comprises a cinematic exhibition space, several workshops, prop-making studios, a screening room, sound stages, creative studio, editing suites, music studios, foley stages and voice recording studios.
"Among the sustainable practices integrated into the project was the use of renewable energy and environmentally-friends materials, while maximizing natural light and ventilation as well as creating green roofs and porous paving."
Email: [email protected]
Website: jusconnec.com/portfolio/imani-lawrence
Tutors: Jacquiann Lawton and Stephen Jameson
Virtual Design Festival's student and schools initiative offers a simple and affordable platform for student and graduate groups to present their work during the coronavirus pandemic. Click here for more details.
