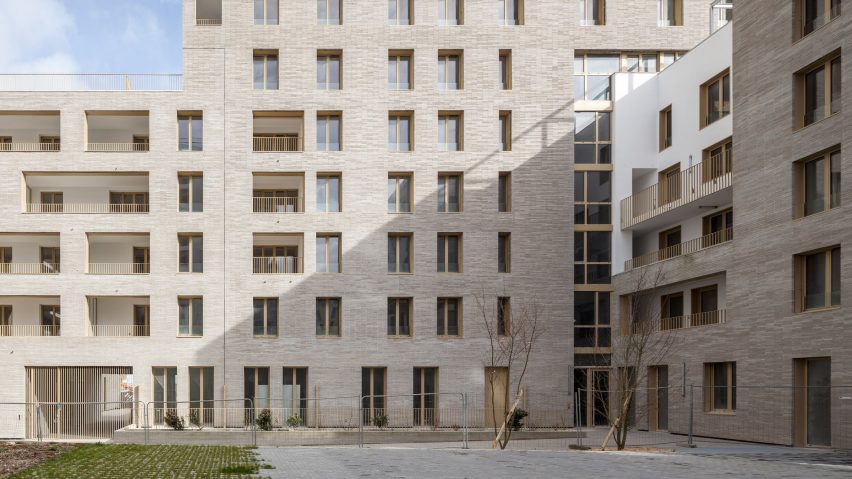
Spiral staircase twists through Zellige apartment complex by Tectône and Tact Architectes
Zellige is a social housing complex in Nantes, France, designed in a collaboration between French architecture studios Tectône and Tact Architectes.
The 100-home housing project has been shortlisted for Dezeen Awards 2020 and won the public vote in its category.
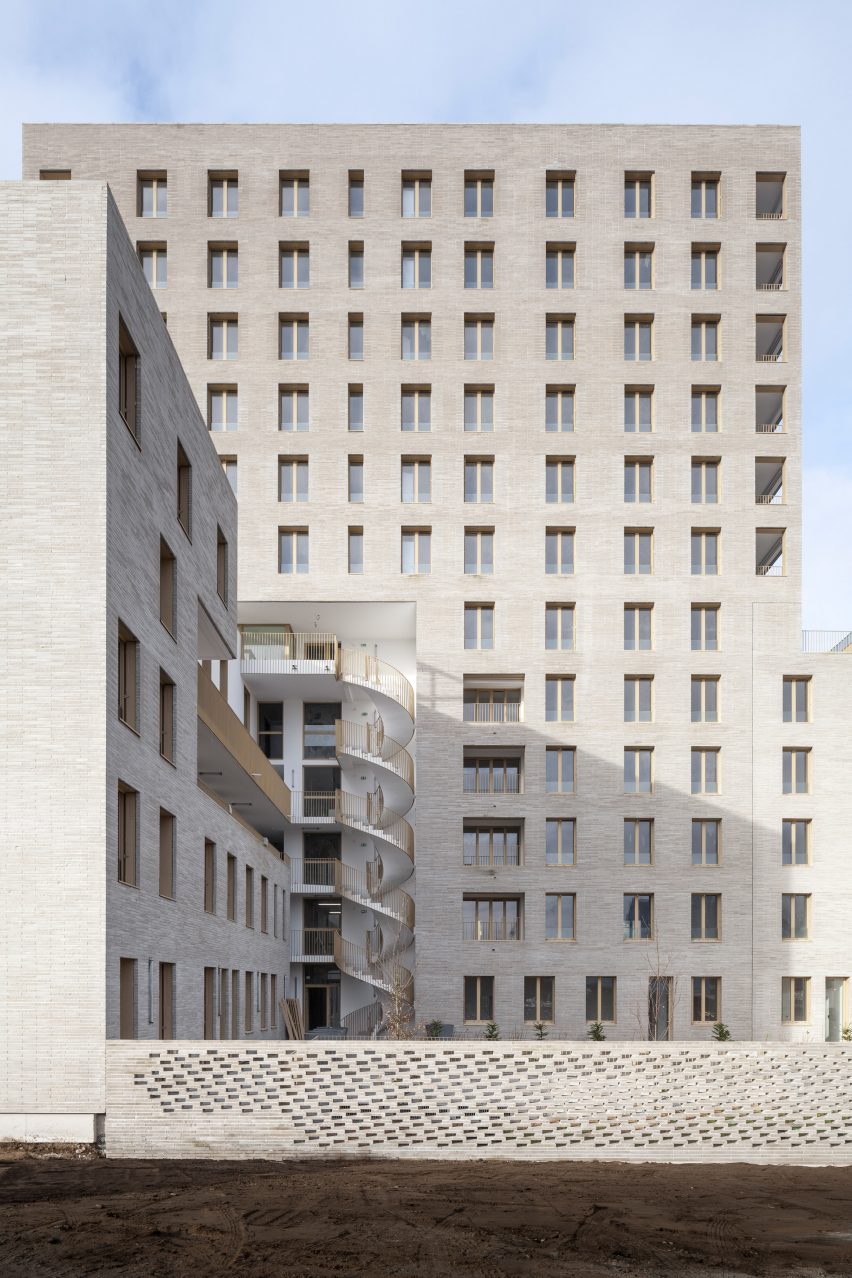
Tectône and Tact Architectes arranged the apartment complex as three interlocking volumes clad in pale grey bricks.
The pair of studios won the competition to design the housing development for the future neighbourhood of Prairie au Duc in 2014.
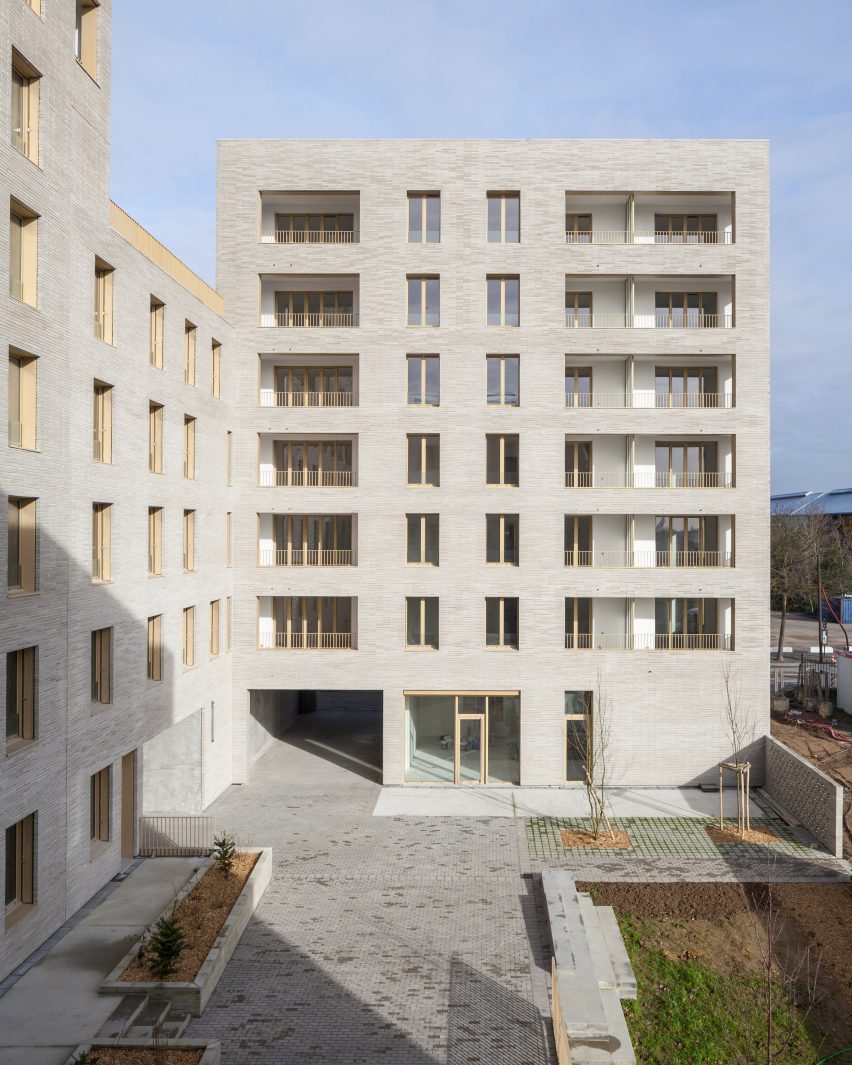
Zellige is located on the île de Nantes, an island in the middle of Nantes. This post-industrial area was largely abandoned in the 1990s, and the project is part of a wider plan to rejuvenate the district.
"This project is very impacted by the fact that it combines three very different housing programs, social rents, co-housing and to-buy apartments," said Tectône.
"It has been a long and very interesting design process that included its future inhabitants in every part of it, through workshops, discussions and votes."
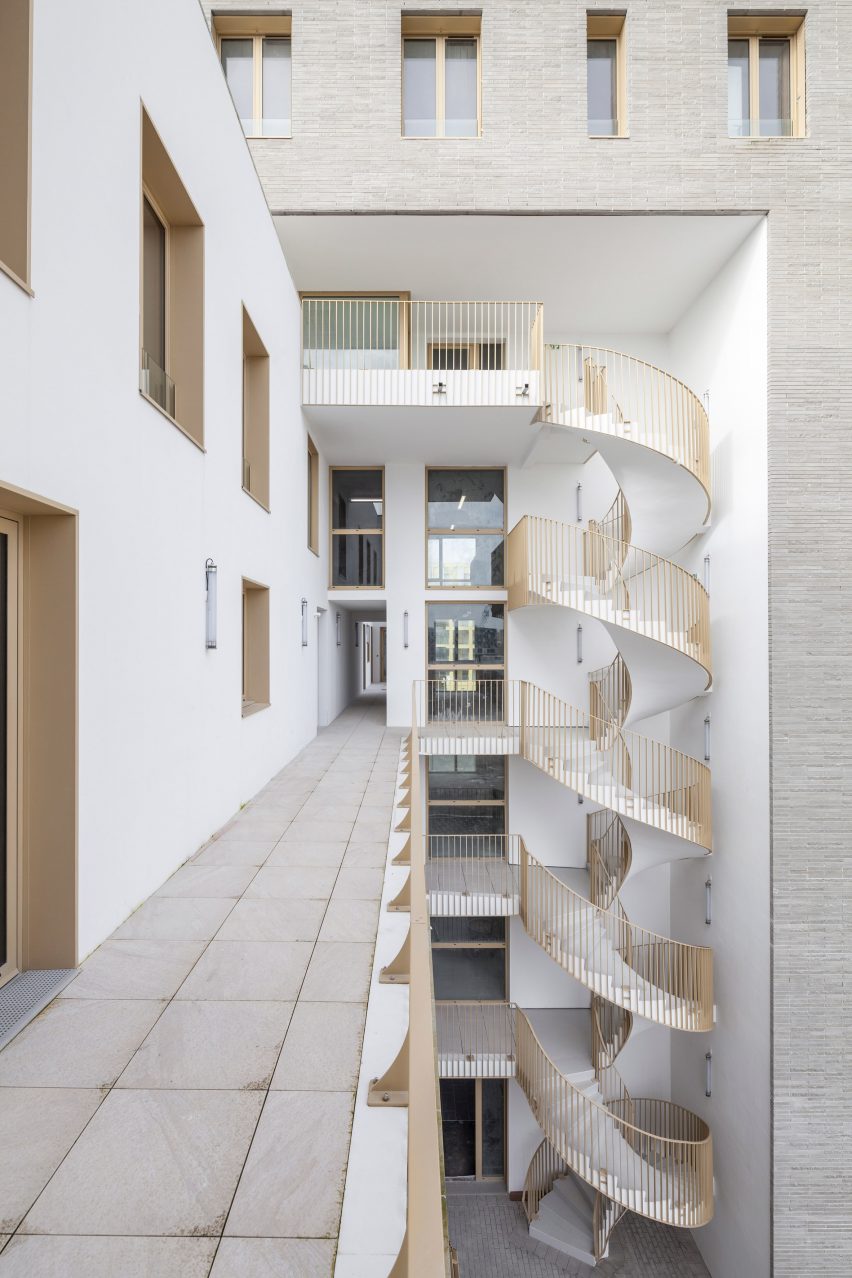
Some 15 of the 100 homes will be co-housing, and the occupants had already been chosen before the design process began.
Taking on board the feedback of Zellige's eventual residents, the two practices included spaces and facilities such as common spaces and terraces, a communal workshop and wash house, a vegetable garden and a shared chicken coop.
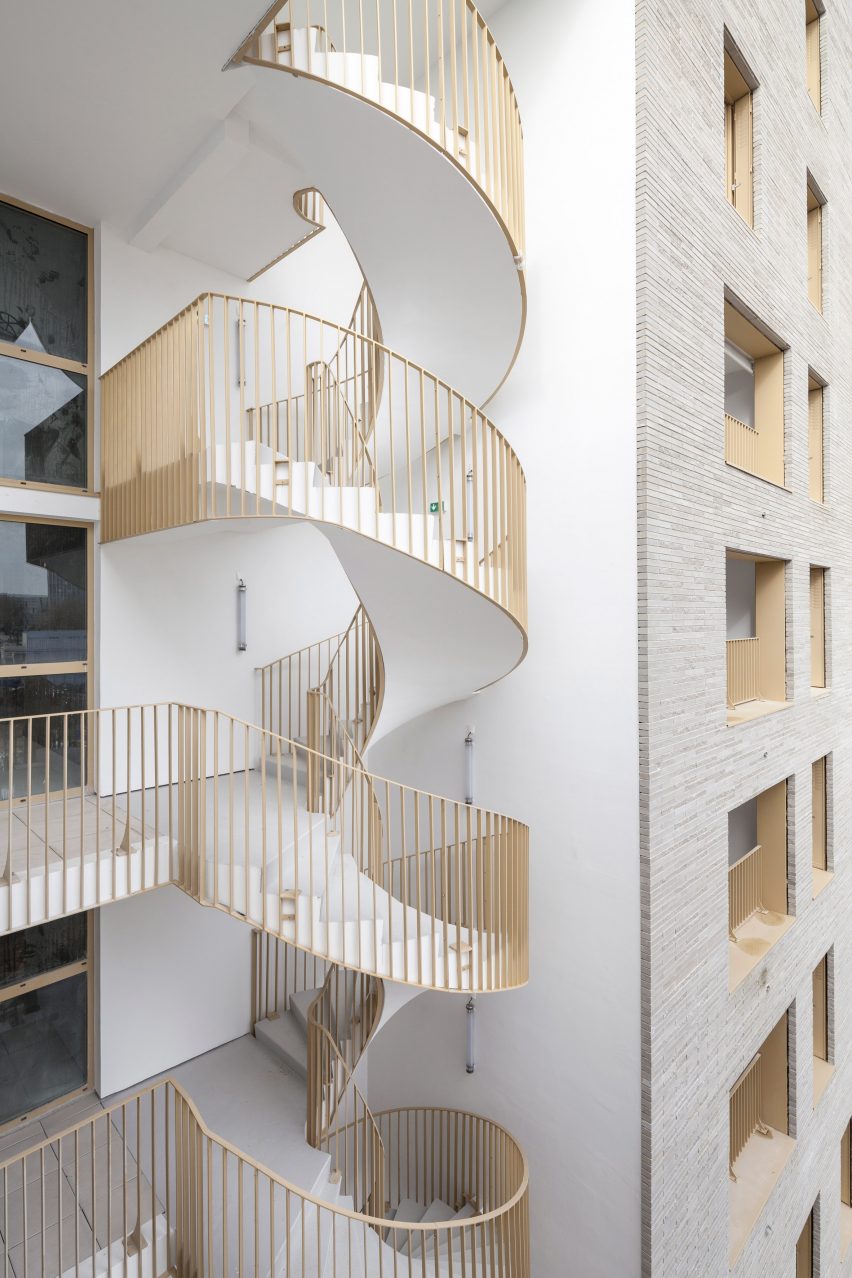
These communal spaces are either on top of the shorter volumes or arranged in a central courtyard formed in between the U-shaped complex.
An external spiral staircase with wooden balustrades add flair to the facade and allows occupants views over the complex and of each other as they move up and down between floors.
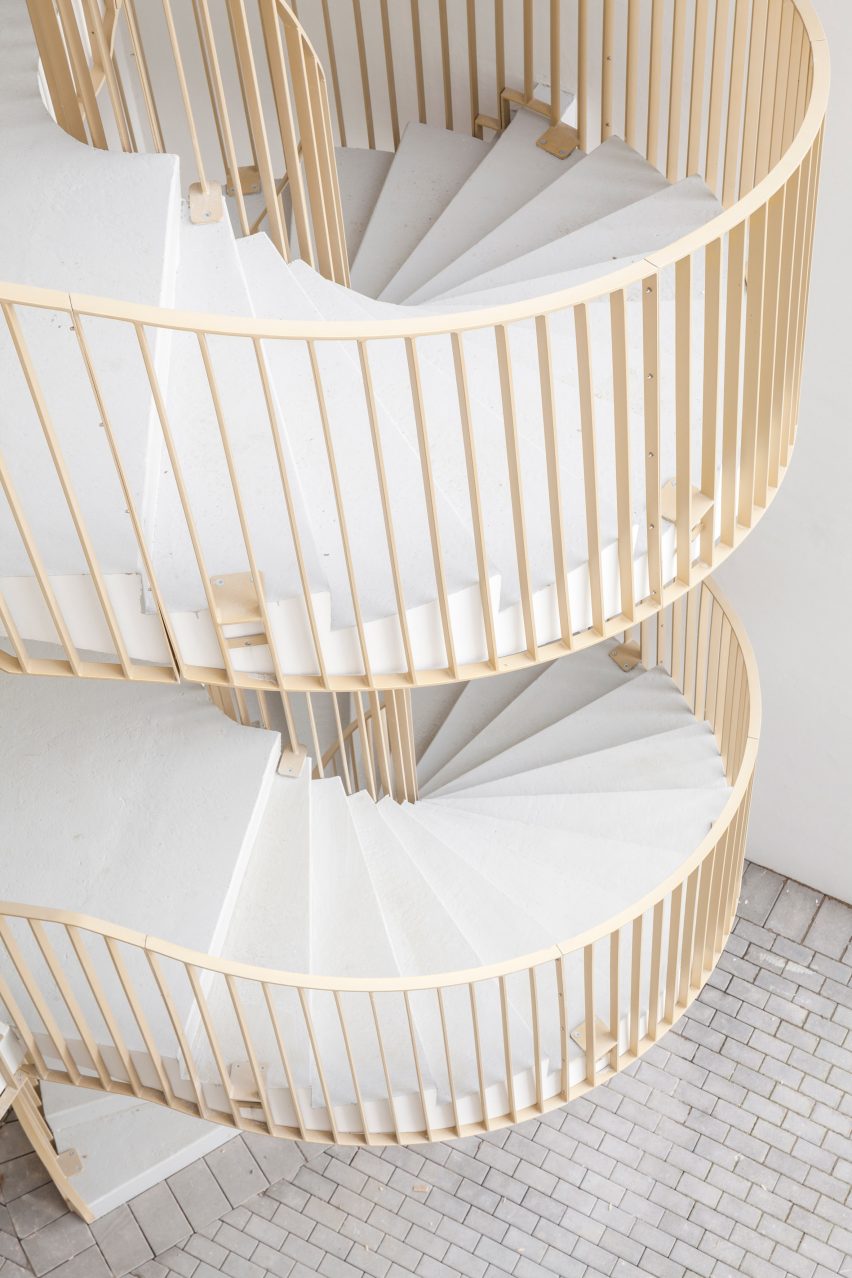
The brick facade is uniform to tie the three volumes, which are four, six and twelve floors respectively, together.
As Nantes is in a seismic activity zone, Tectône and Tact Architectes worked with brick supplier Blockstar to develop anti-seismic brick technology.
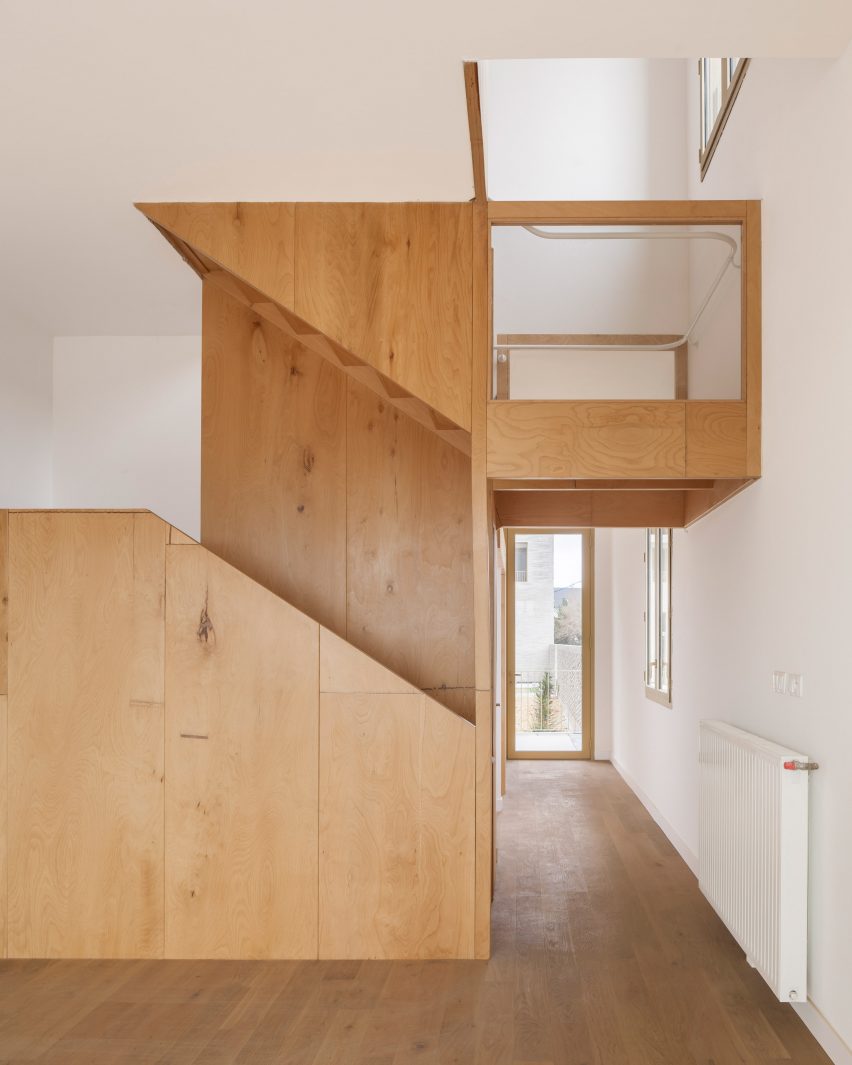
Tectône, a studio based in Paris, previously designed housing blocks in the French capital wrapped in timber louvres. Tact Architectes is based in Nantes.
More Dezeen Awards 2020 public vote winners include Thang House by Vo Trong Nghia Architects and No Footprint House in Costa Rica by A-01.
Photography is by Cyrille Lallement.
Project credits:
Architect: Tectône, Tact Architectes
Contracting authority: Maison Familiale de Loire-Atlantique, CDC Habitat, Les Ruches
Developer: SAMOA
Pilot: Gestionbat - Yohann Guinche
Earthworks: Blanloeil- Gaëtan Lemoine, Bastien Meunier
Main works: CHA - Damien Gosnier
Brick facade: Ploquin - Christophe Ploquin
Sealing: Engie Axima - Sylvain Fourgeaud, Florian Bezier
Exterior carpentry: Baies Alu - Dominique Derrien, Yohann Le Clezio
Curtains, blinds: Cybstores - Grégory Bouteillé
Double partitions: Coignard - Laurent Talarczyk
Interior carpentry: CMBS - Michaël Thomas
Tiles, flexible floors: Rossi - David Trochu
Painting: DBL - Frédéric Da Costa
Locksmith: LR Métallerie - José Pohardy
Elevators: ABH - Christophe Chartier
Electricity: Enelat - Paolo Belchior
Green spaces: IDverde - Maxime Goascoz
Participatory project management: Wigwam Conseil
BET structure: IBA
Economy: Gestionbat
BET fluid, thermal, HQE: Elements Engineering
Landscape: Atelier Roberta