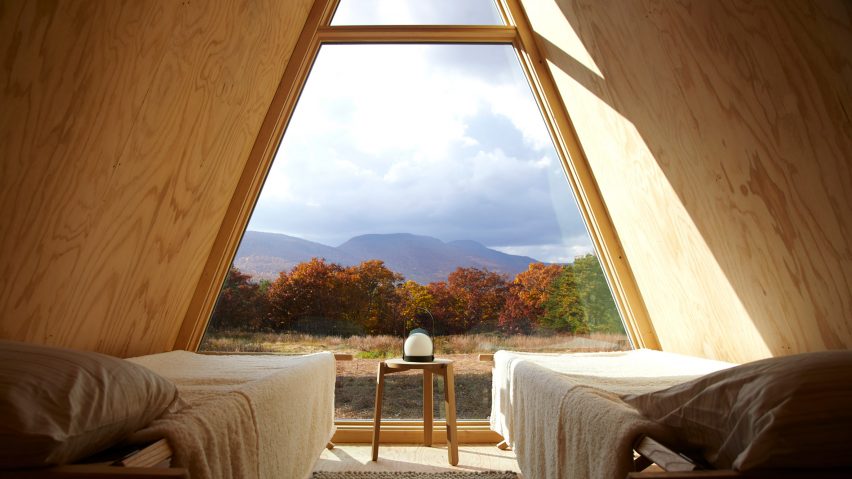
Den Cabin Kit is a DIY wooden guesthouse that can be built in a few days
Cabin-design company Den has launched a flat-packed, kit-of-parts for a steeply pitched cabin, known as an A-frame, that can be assembled in just a few days.
The 115-square-foot (10.68-square-metre) Den Cabin Kit has slanted wooden walls with a large triangular window. It is designed to be an ideal guest house, yoga studio or study.
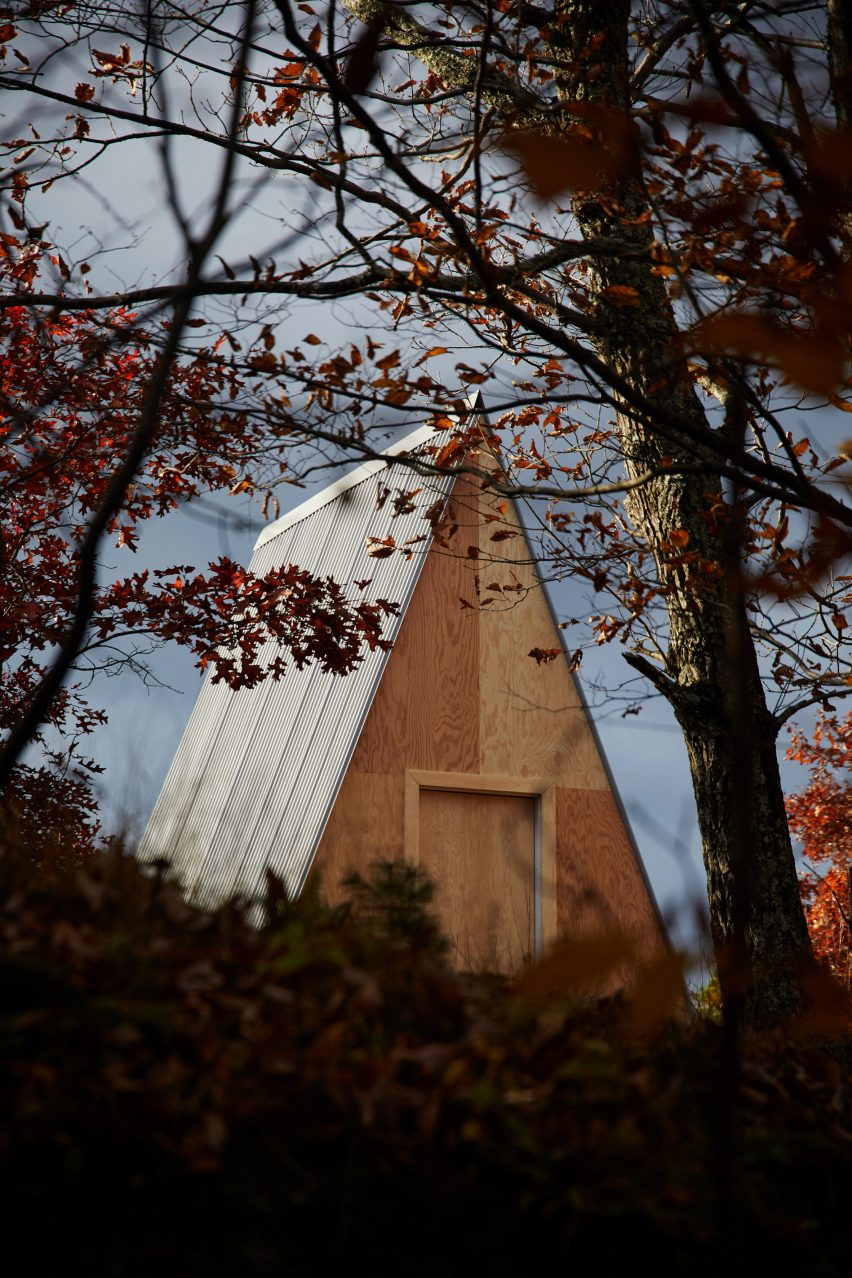
Prefabricated in New York, the kit has pre-drilled holes and includes everything from the wooden structural parts that lock together, to bolts and even door hardware – details Den said make the project stand out from other flat-packed structures.
"Under the hood – or roof, ha – we have components that are cut with CNC precision, a design that slots together intuitively, and a kit so complete even the door hardware is included so you won't need to make any trips to the hardware store," the New York-based team told Dezeen.
"The cabin bolts and screws together and all the holes are pre-drilled making for fast assembly."
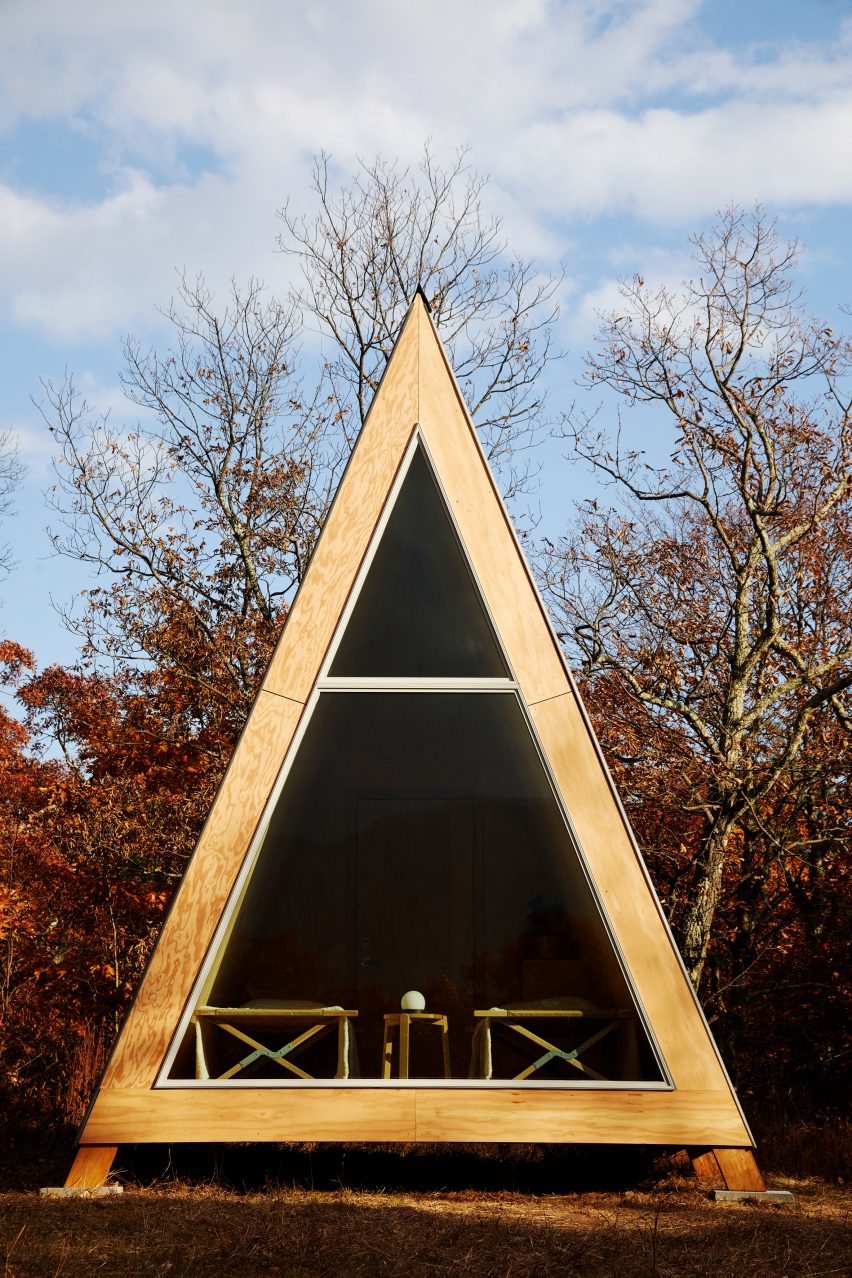
Den Cabin Kit is designed to be built with minimal equipment including a ratchet set, a power drill, a ladder, step ladder and a staple gun. Flat-packed materials arrive stacked according to the order in which they are needed during the build, as part of an ambition to make construction as easy as possible.
"If you don't have any construction experience you can certainly make up for it with tenacity, and a few friends to help you with the job," Den explained.
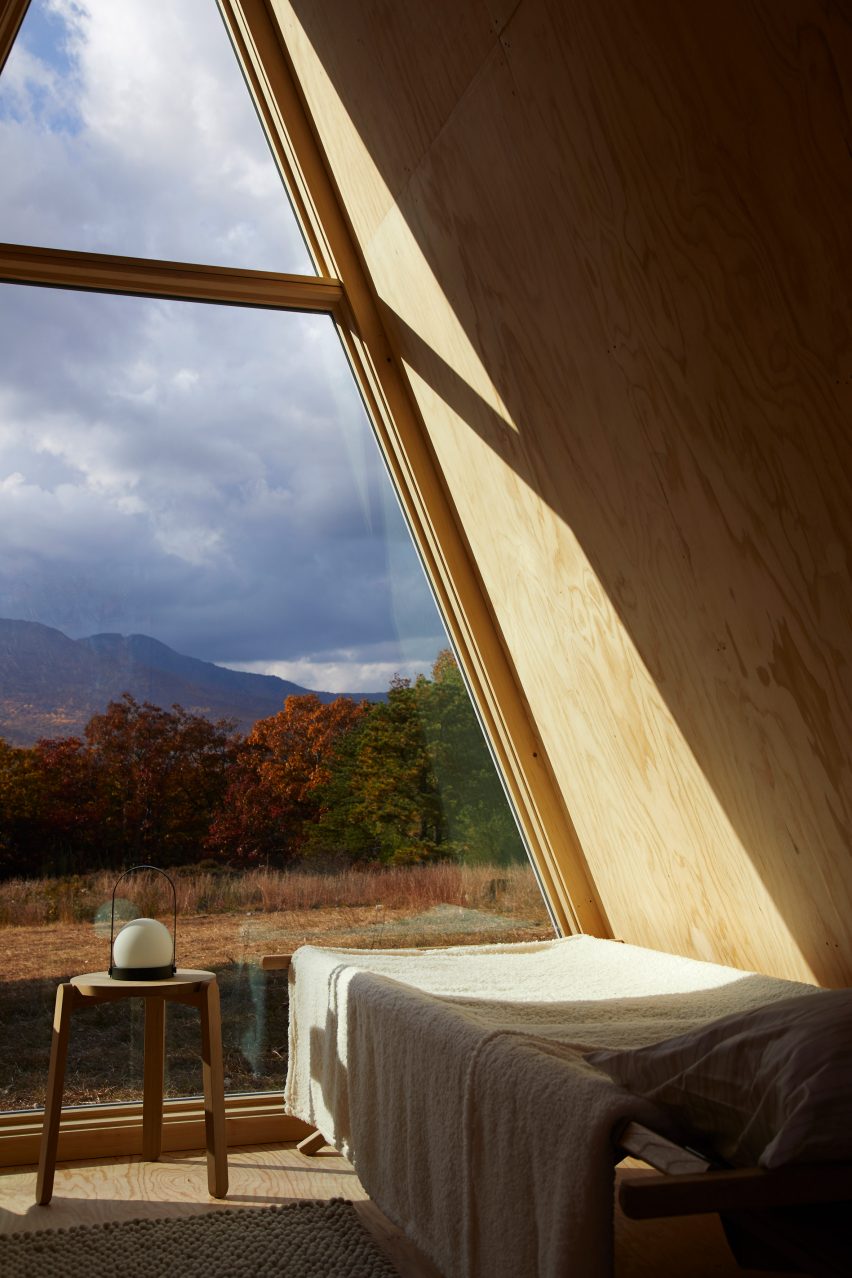
"Building something even as easy as this still requires some hutzpah mind you," the company added. "You need to be comfortable on a ladder a story off the ground to set the ridge cap and screw in the roofing panels, and you and your friends (or team) need to be careful with the large windows while setting them in place."
Den suggests novice builders employ a contractor to bolster the structure if it is being built on a sloped site, or in an area with harsher weather, and also to help set foundations – which it likens to the same basic requirements as a shed. The cabin is intended to touch the ground lightly so it can be disassembled and rebuilt elsewhere, and constructed without nails for the same reason.
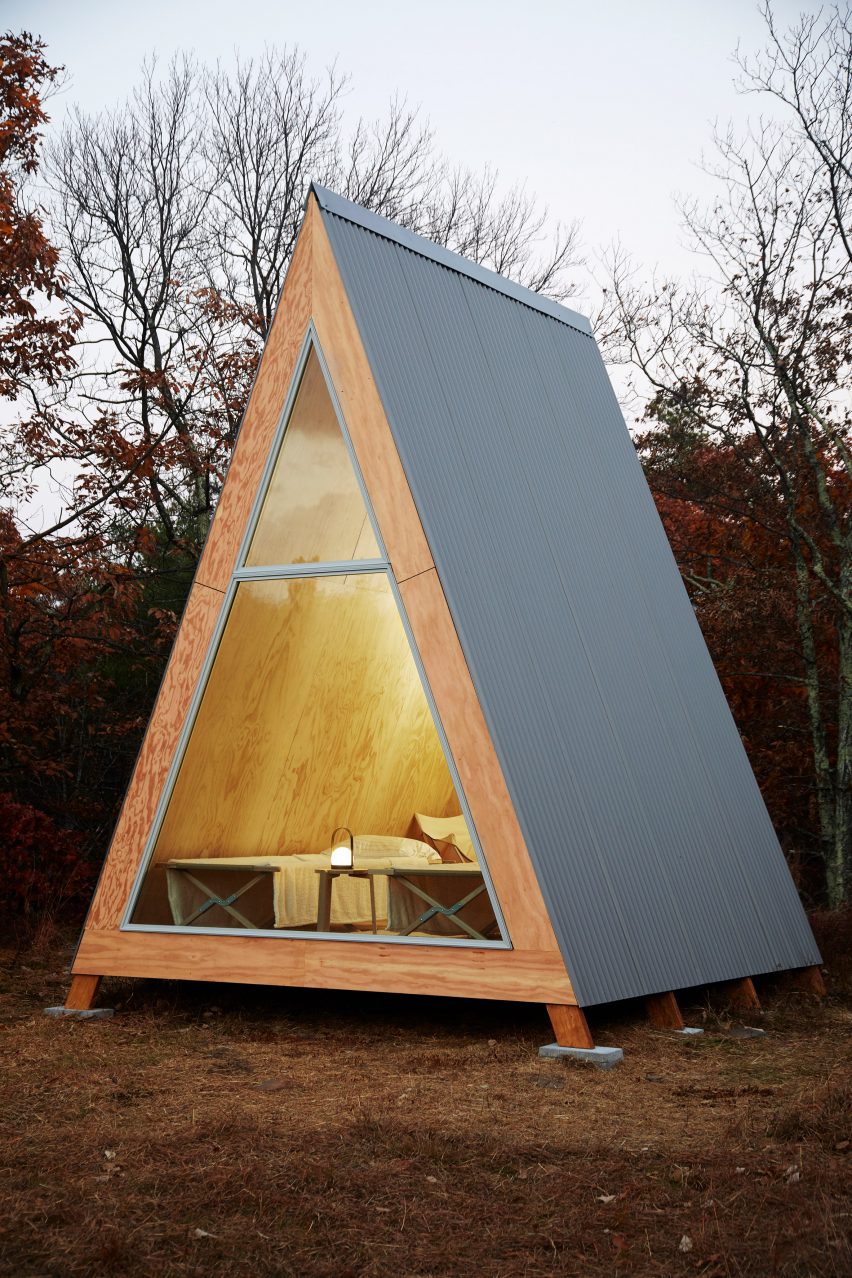
Despite its light touch, the team said the cabin is still robust and well-insulated in harsh weather conditions. "Even though it's 'semi-permanent' in this regard it's no less a building and can withstand the harshest elements, with four-season compatibility," it explained.
Owners can choose from three types of exterior cladding: either black Forest and silver Alpine metal or cedar shingles. They can also add a propane heater provided by Den.
Other similar self-build projects include The Backcountry Hut Company's conceptual proposal for tiny houses that users could assemble like IKEA furniture.