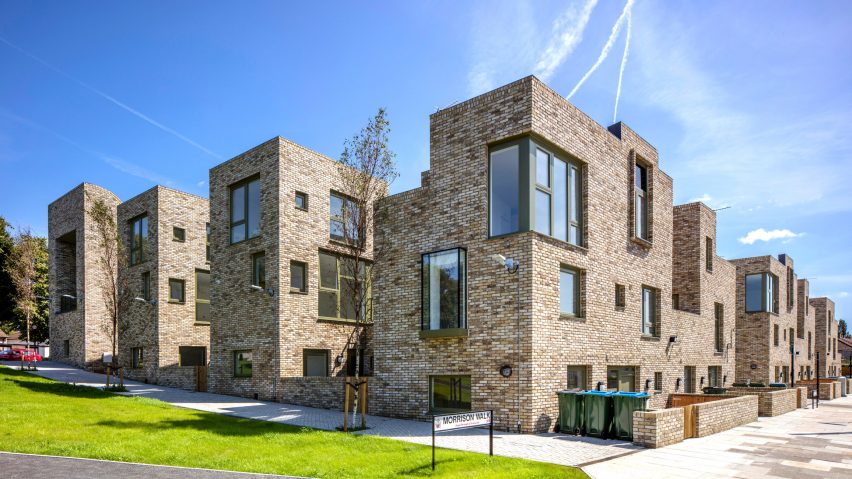
Peter Barber Architects creates five terraces of affordable homes in Greenwich
Peter Barber Architects has created a development of brick housing and a microbrewery at Rochester Way in the London Borough of Greenwich.
Built for the Greenwich-council owned developer Meridian Home Start, the scheme consists of 29 homes that will be available to those working locally at discounted rents.
The homes are arranged along three pedestrian streets that span between Rochester Way and Briset Road in Eltham to create a familiar urban arrangement.
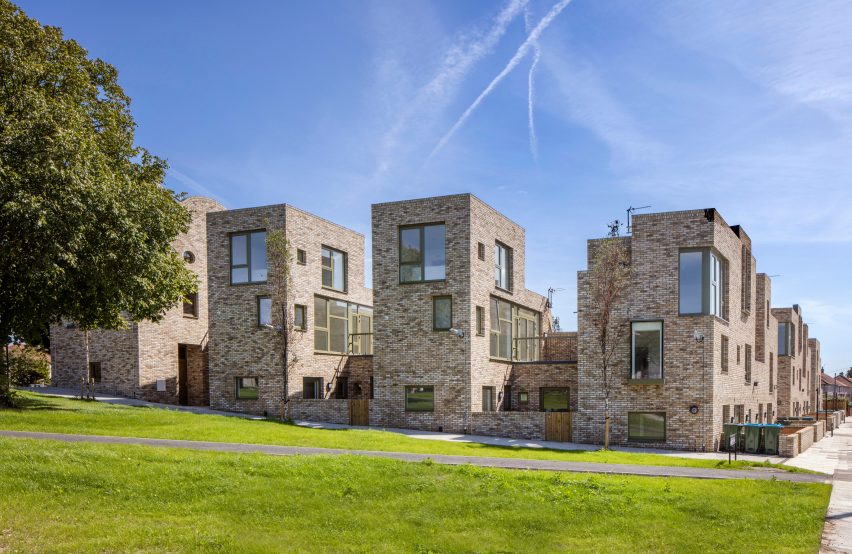
"Seventy per cent of all the buildings in London are housing," explained Peter Barber Architects founder Peter Barber.
"Housing is what our city is made of. It compresses public space into streets, it surrounds our squares," he told Dezeen.
"Rochester Way is street-based housing. It is urban. The project employs an unusual courtyard/terrace hybrid type. We are used to seeing terraced housing in London. Courtyard housing is less common."
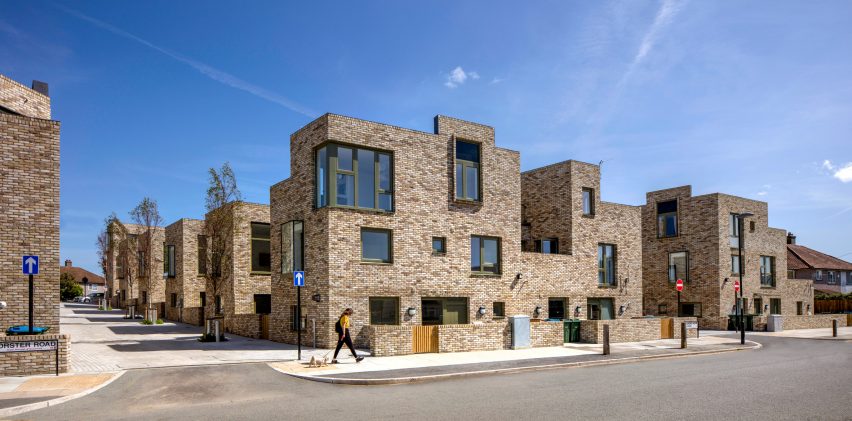
In total the development, which occupies a triangular site, contains 29 homes. At the base of the triangle, the studio created a terrace of mostly two-storey, two-bedroom homes.
The central block contains two rows of back-to-back terraces of two and three-bedroom homes as does the third block, which rises to three storeys and stands alongside a triangular park at the end of the site.
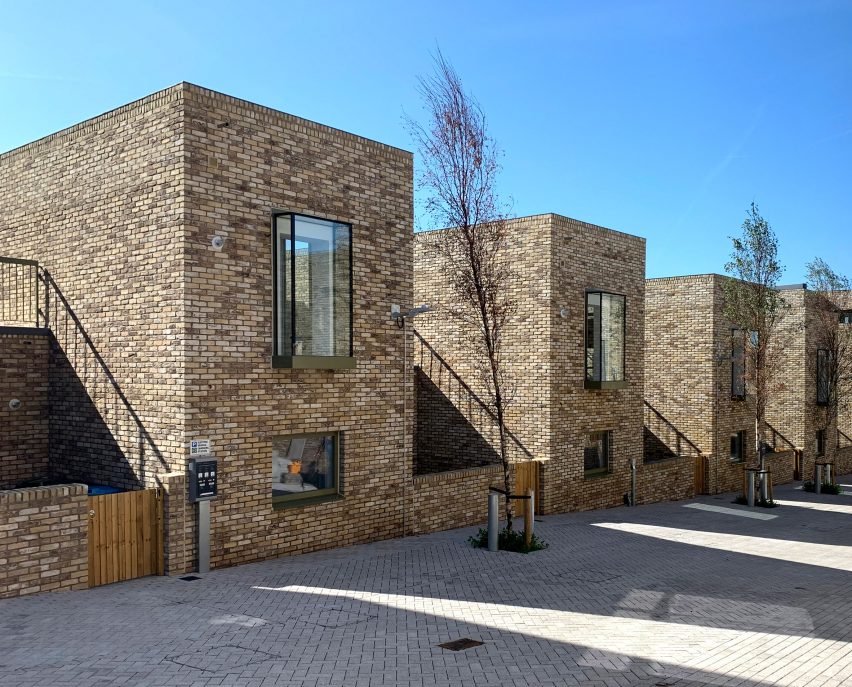
To mark the end of the terraces, alongside the existing main roads, the blocks are taller and contain one and two-bed apartments.
Alongside the park, a commercial unit that will contain a micro-brewery is differentiated from the housing by a wavy roof and a series of porthole-shaped windows.
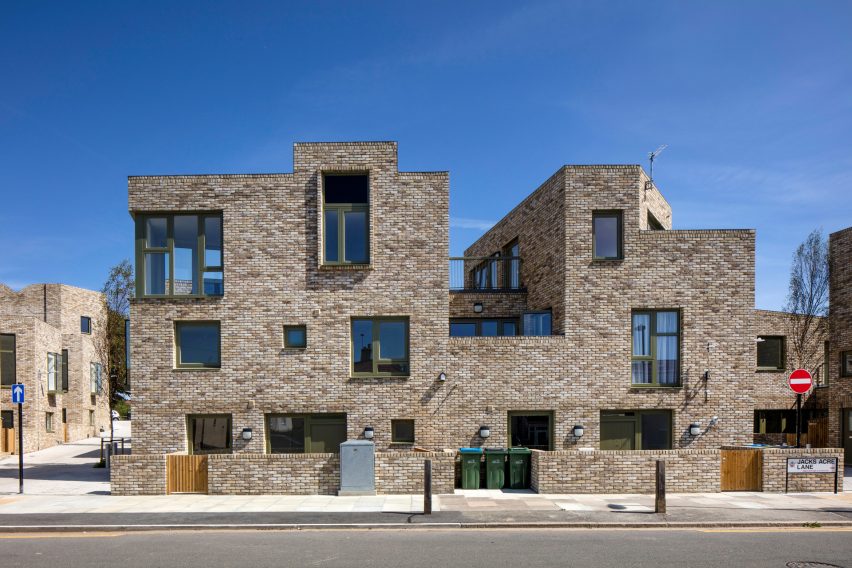
"We are looking for an architecture of solidity, heaviness and permanence," said Barber. "The architecture will come with occupation. When people take control of it," he continued.
"Our approach is urban. Three new public mews streets and buildings fronting the green. We have built housing but we think of it as a little bit of city too."
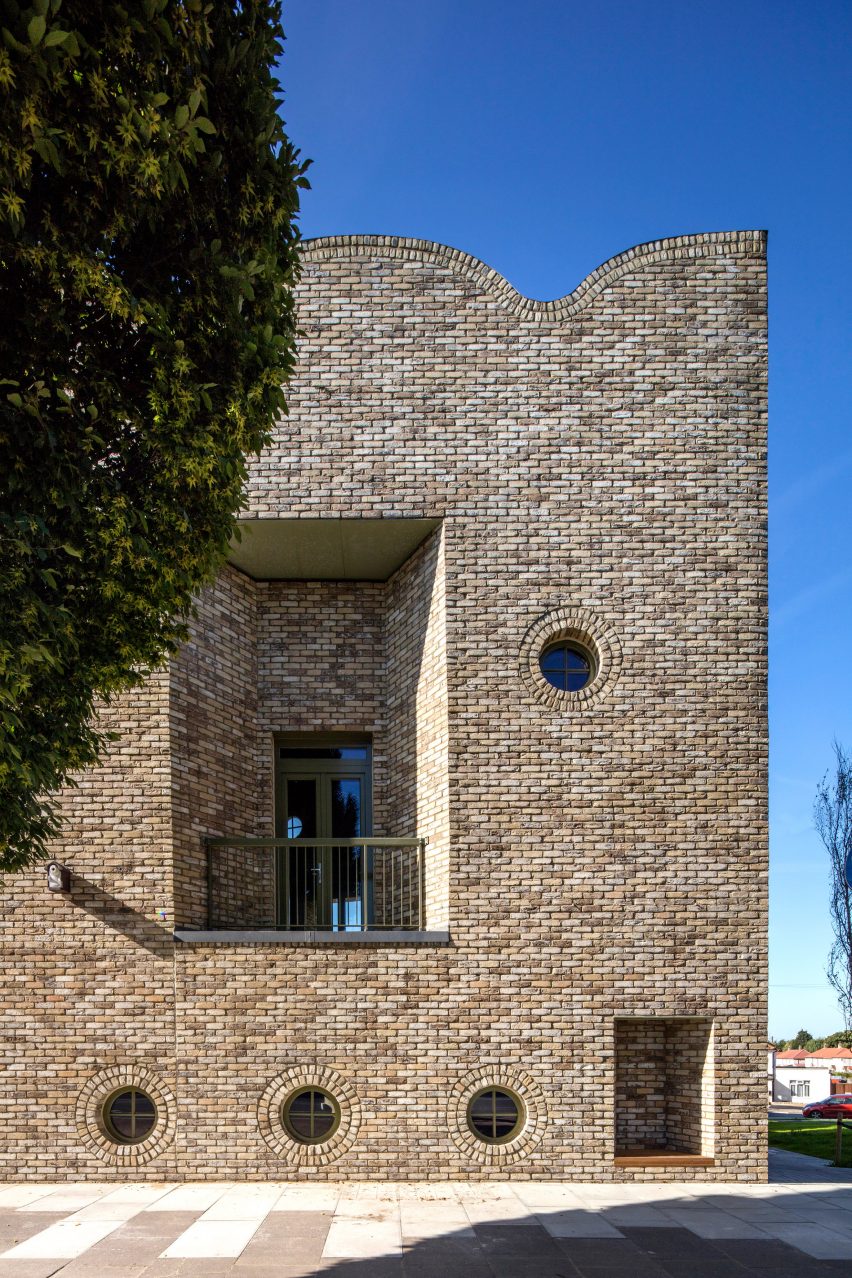
Each of the terraced homes is arranged around a street-side courtyard. The majority of these courtyards are flanked by bedrooms on the ground floor, with the main living space and kitchen placed on the first floor, with direct access to a roof terrace.
This arrangement means that all principle windows look towards the courtyard, eliminating homes overlooking the adjacent properties.
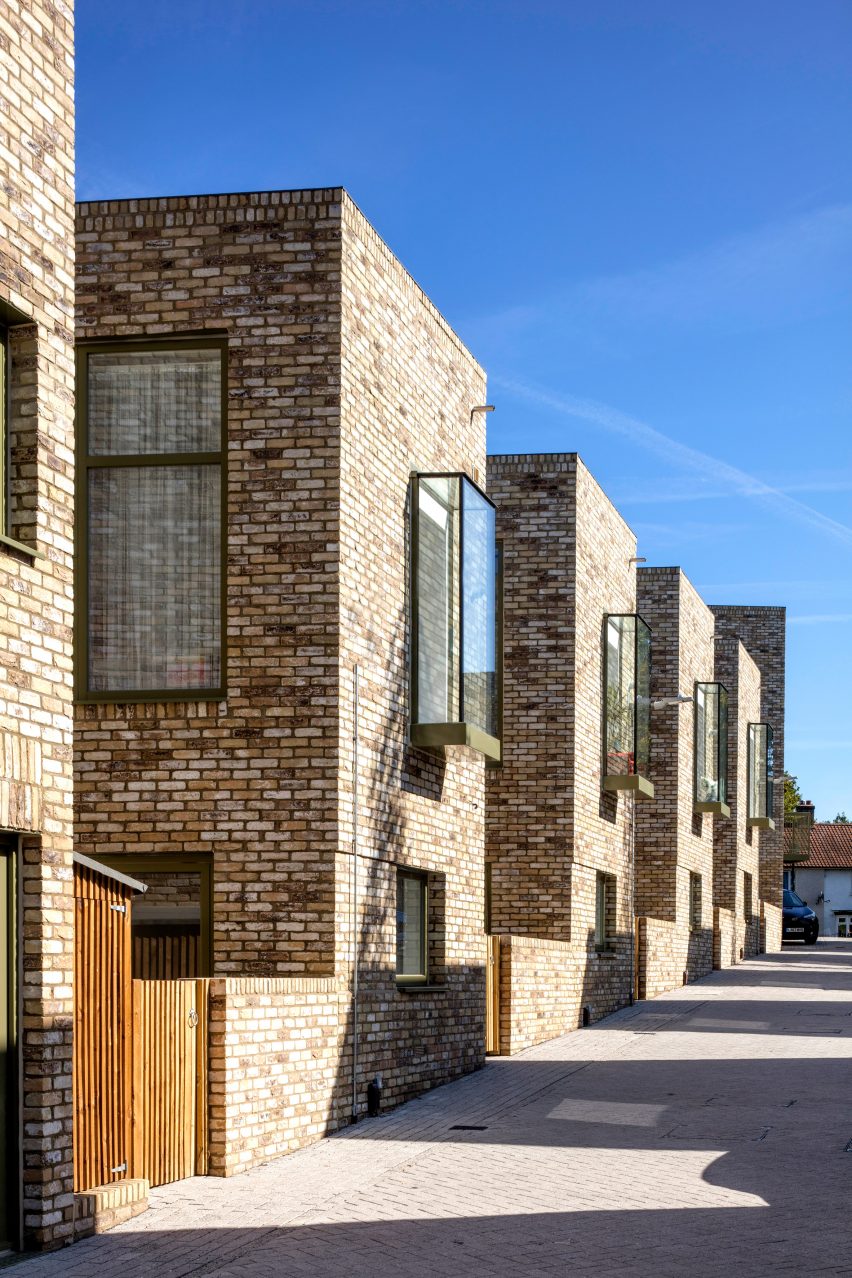
The development is the latest housing scheme in London designed by Peter Barber Architects, which aims to create new typologies of housing that are suitable to modern urban living.
"For 35 years we have been exploring ways of doing lower-rise, street-based urban housing at medium and high densities," explained Barber.
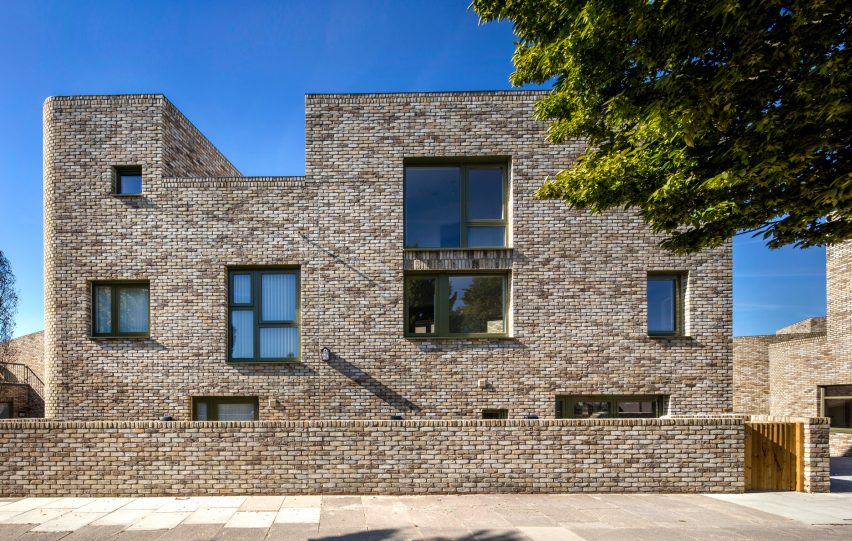
"We continue to develop new house types and urban layouts, which are public-spirited and urban yet also provide domestic space for quiet, privacy and introspection," continued Barber.
"Terraced housing fronts a street. It is outward-looking. Courtyard housing is more about introversion. We hope our hybrid type does a bit of both."
Among Peter Barber Architects previously completed housing developments in London are a terraced tenement block of housing in Peckham, a reinterpretation of Victorian back-to-back housing in Stratford, a terrace of mews houses that feature oriel windows in Finsbury Park and a housing scheme fronted with brick arches in east London.
Photography is by Morley Von Sternberg.