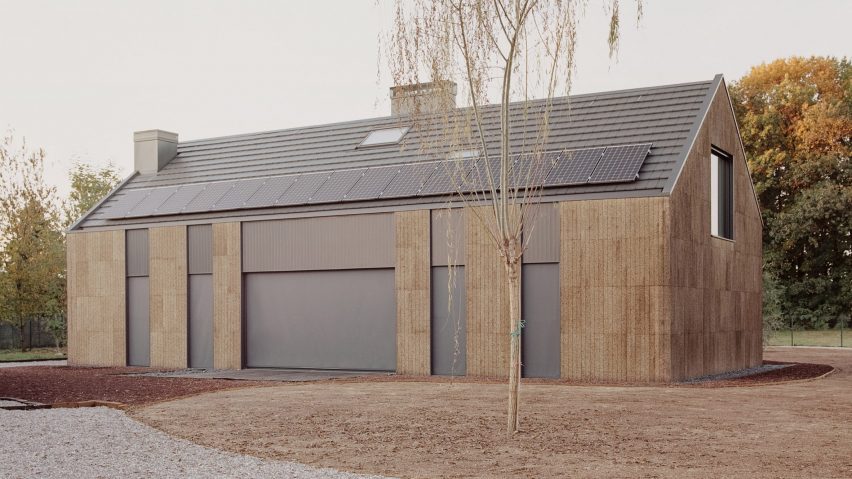
The House of Wood, Straw and Cork is an eco-friendly residence in the Italian countryside
LCA Architetti has used cork, straw and timber to build a simple and sustainable house overlooking woodland in the small town of Magnago, Italy.
Aptly named The House of Wood, Straw and Cork, the dwelling near Milan was commissioned by a young couple who wanted to live more sustainably and in closer contact with nature.
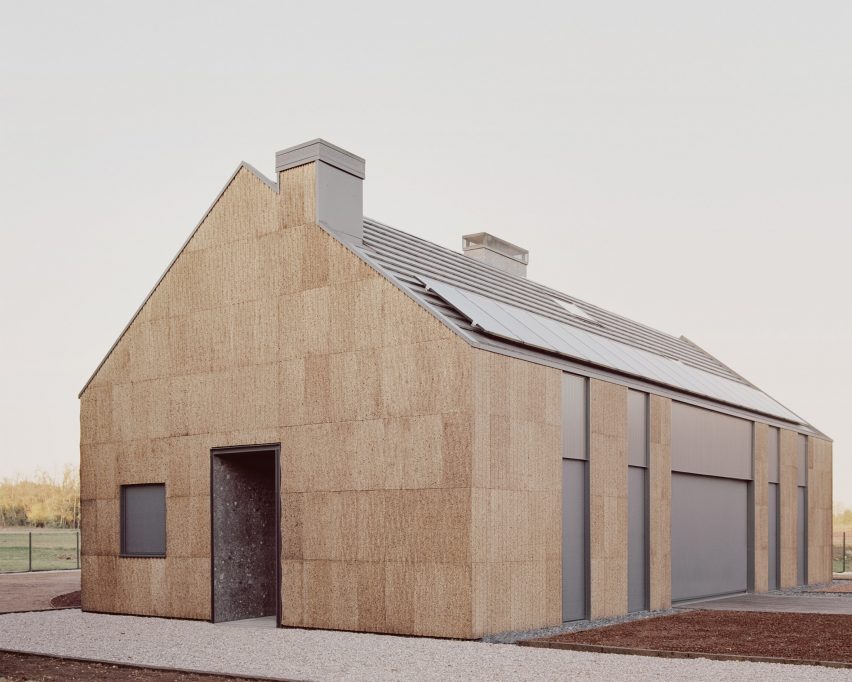
LCA Architetti's design is deliberately pared-back, in a bid to retain focus on the home's rural surroundings while minimising its environmental impact.
This is helped with the use of natural and recyclable construction materials, including a prefabricated timber structure, straw insulation and cladding made from cork – a renewable, resistant and insulating material that is harvested from the bark of the cork oak tree.
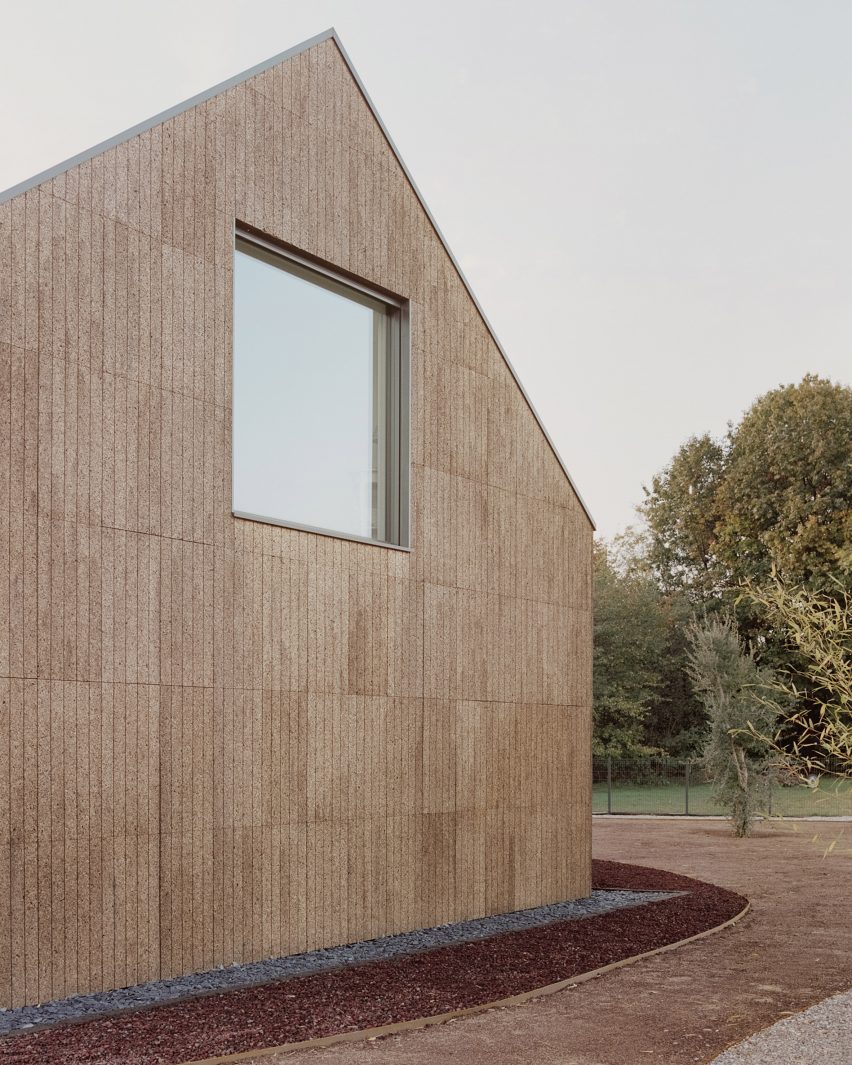
"The clients wanted a home in direct contact with nature, a healthy and environmentally-friendly building, where they could enjoy the little things," said the studio's founder, Luca Compri.
"The house wanted to be born from the earth and have the colours of the earth, of the cultivated fields that surround it," he told Dezeen. "The composition is deliberately simple and primitive, the model was the old barns still present in the area."
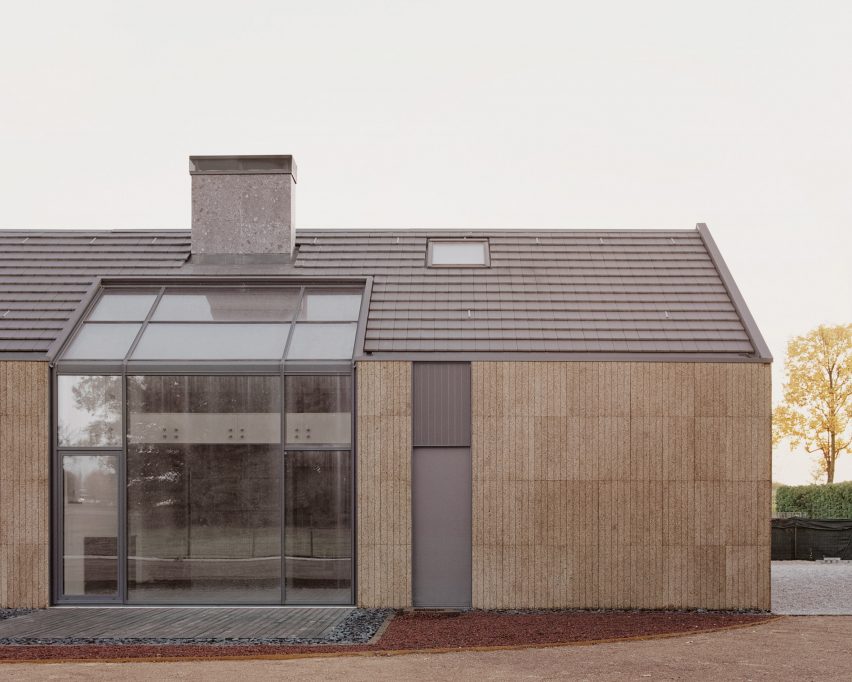
The size and shape of The House of Wood, Straw and Cork takes its cues from neighbouring buildings, which includes a series of old agricultural barns.
Devoid of ornament, this form establishes the textured cork cladding as the home's focal point.
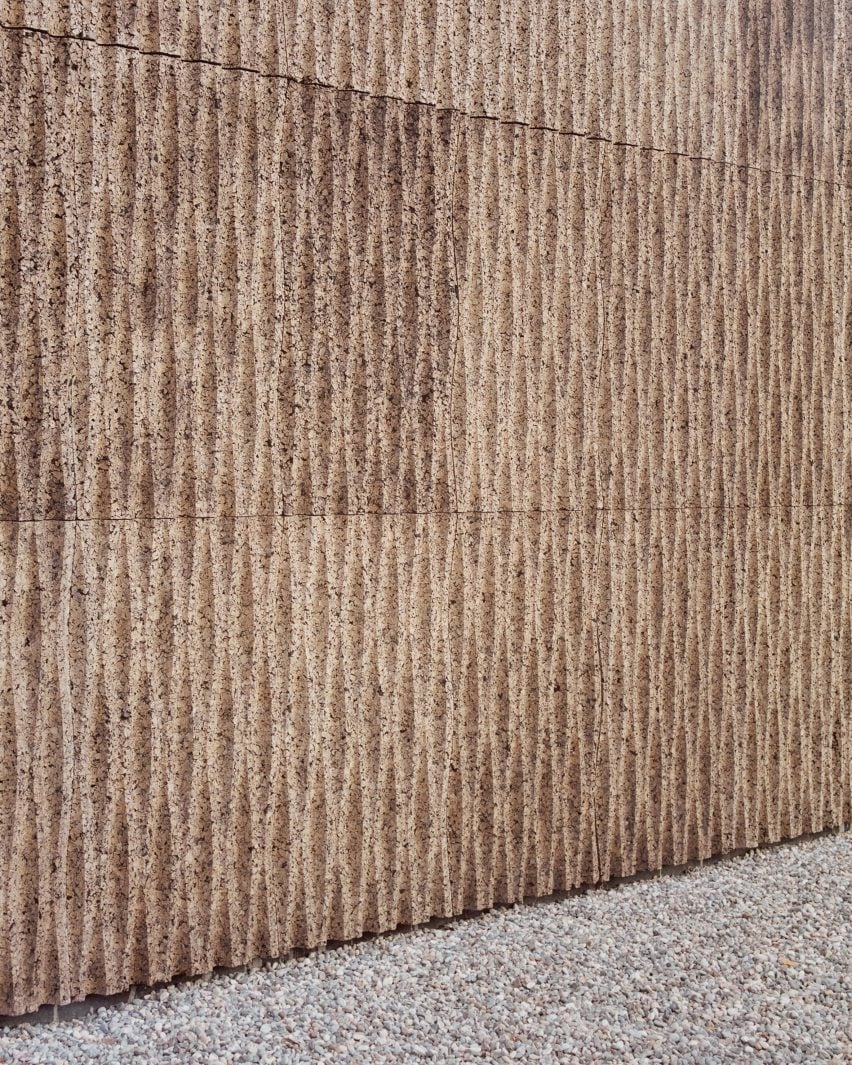
The use of cork also provides a thermally efficient skin for the house that, in tandem with the straw insulation, helps to minimise the building's energy demand.
The straw that has been used to insulate the building was all acquired from rice plants discarded by local farmers.
An array of rooftop solar panels and an air-source heat pump help reduce the building's energy consumption further.
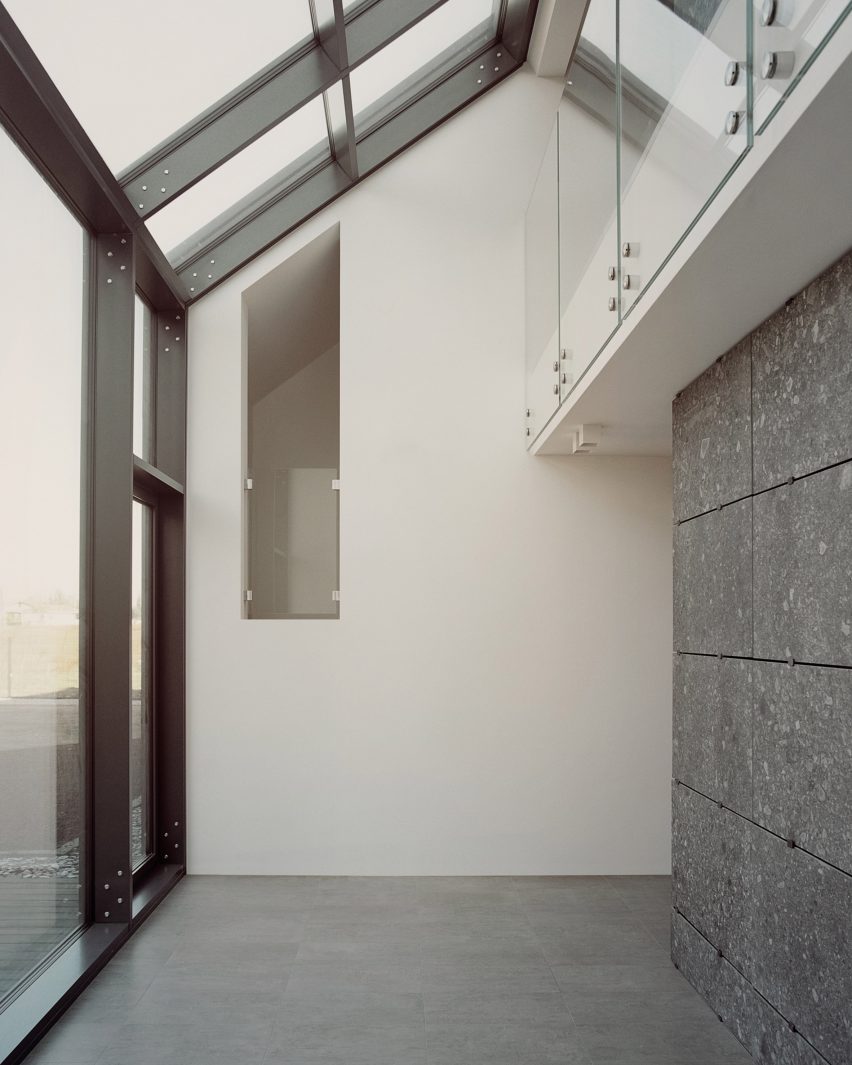
Inside, the ground floor of the house contains a kitchen, bedroom and study, alongside two bathrooms, a laundry room and a double-height living room.
Above, a mezzanine floor houses a small gym, alongside a second bedroom, a bathroom and another study.
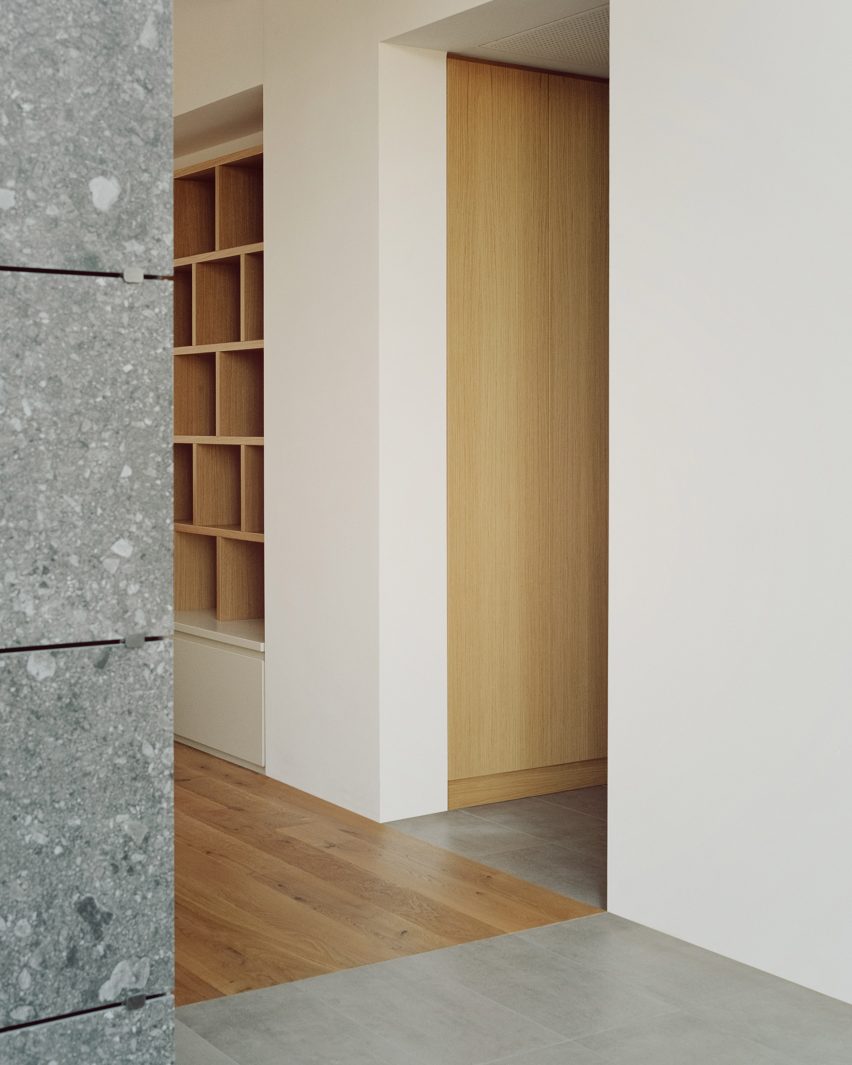
The living room, which sits at the heart of the house, is fronted by a large glazed wall that disrupts the monolithic cork cladding.
This is designed to frame the surrounding landscape, ensuring that nature has a "constant presence in the daily life of the house and of the people who live there".
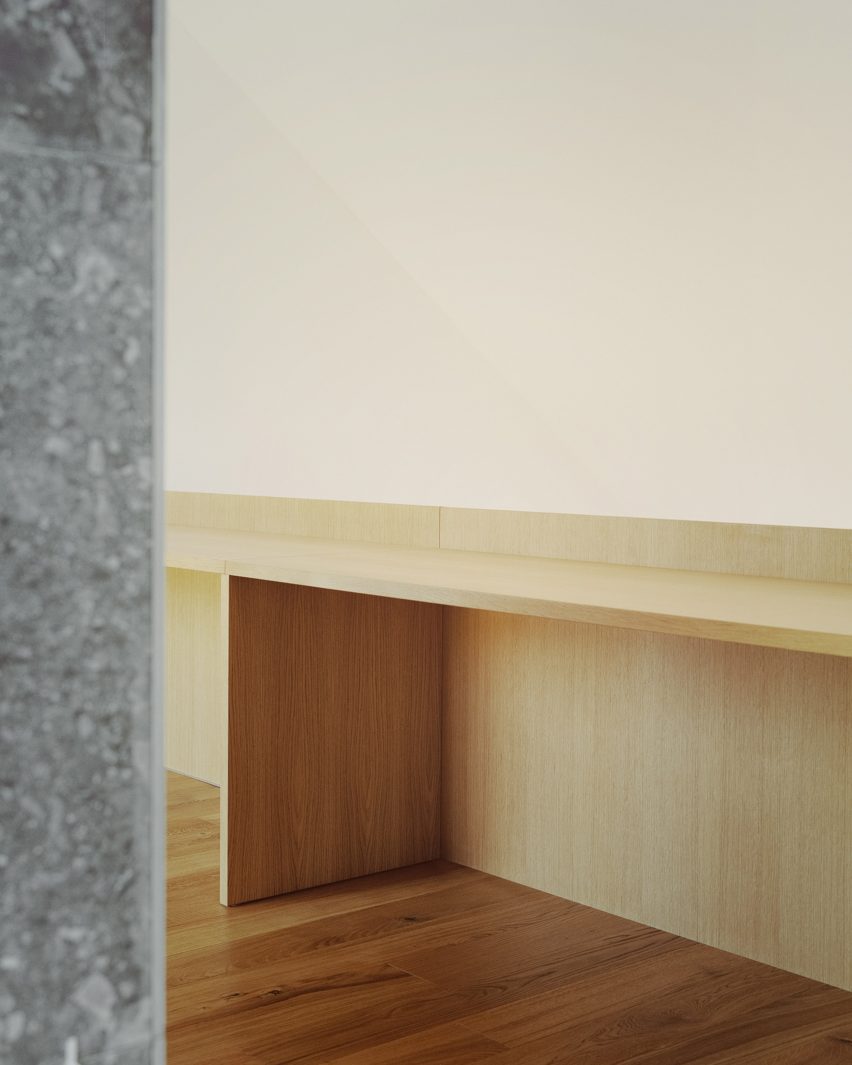
The furnishings used throughout The House of Wood, Straw are complete in a minimalist material palette of oak wood, ceramic and stone.
This is acts as a continuation of the home's simple form exterior and helps to retain focus on views outside.
Stand-out furnishings include seamless bespoke cabinetry across the walls, marble-cladding on some walls and the deep-set door frames.
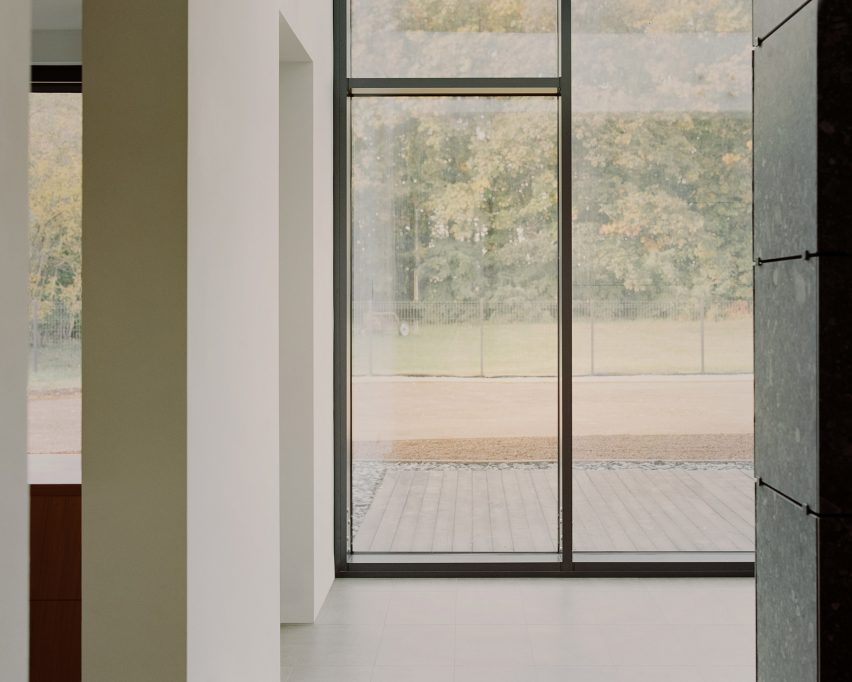
Rundzwei Architekten also recently used cork cladding to create the Cork Screw House in Berlin. The panels are made from waste cork granules discarded by a wine-bottling company.
Studio Bark built a garden building almost entirely from cork in 2018 to show how one eco-friendly material can be used to form an entire building envelope.
Photography is by Simone Bossi.
Project credits:
Architect: LCA Architetti
Windows and frames: SMP serramenti
Furniture: Falegnameria Codar
Cork: Tecnosugheri