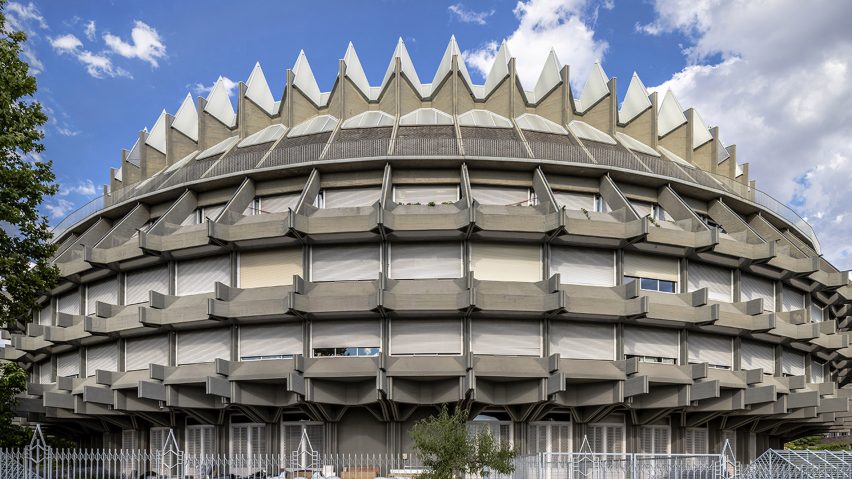
Roberto Conte photographs Madrid's brutalist architecture
Roberto Conte's latest photography series explores Madrid's brutalist architecture to draw attention to a style not usually associated with the Spanish capital.
The photographer, whose work often depicts concrete modernist and brutalist buildings, captured a selection of Madrileño brutalism that includes the Torres Blancas by Francisco Javier Sáenz de Oíz and a Le Corbusier-informed church by Cecilio Sanchez-Robles Taríns.
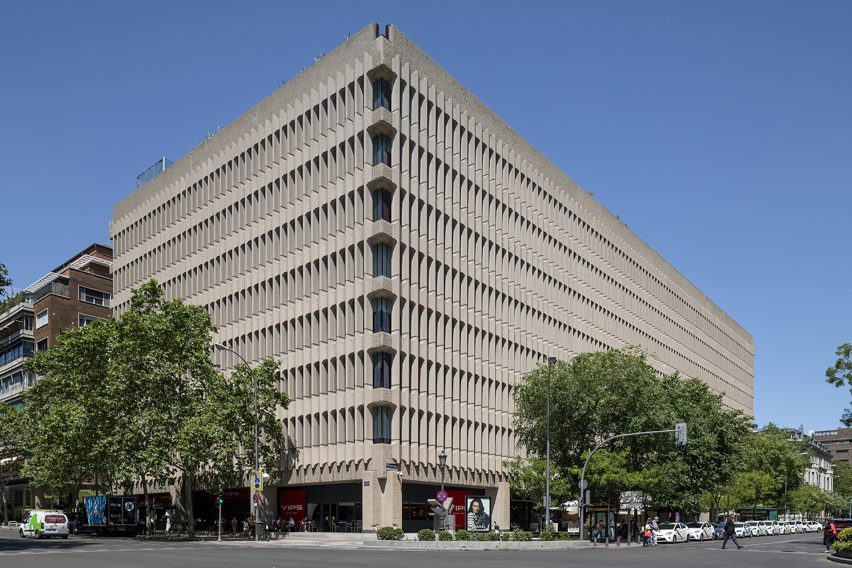
Conte first visited Madrid in 2008, when he was struck by the city's "vibrant energy" as well as its architecture, and returned last year.
"In the summer of quite a challenging year, 2020, I had a job assignment in the Castile region and I considered it also as a great opportunity to finally dedicate some time to discover more of this beautiful city," he told Dezeen.
"I did some research before leaving and I was amazed by the architecture I was finding, which is way less known than it deserves to be."
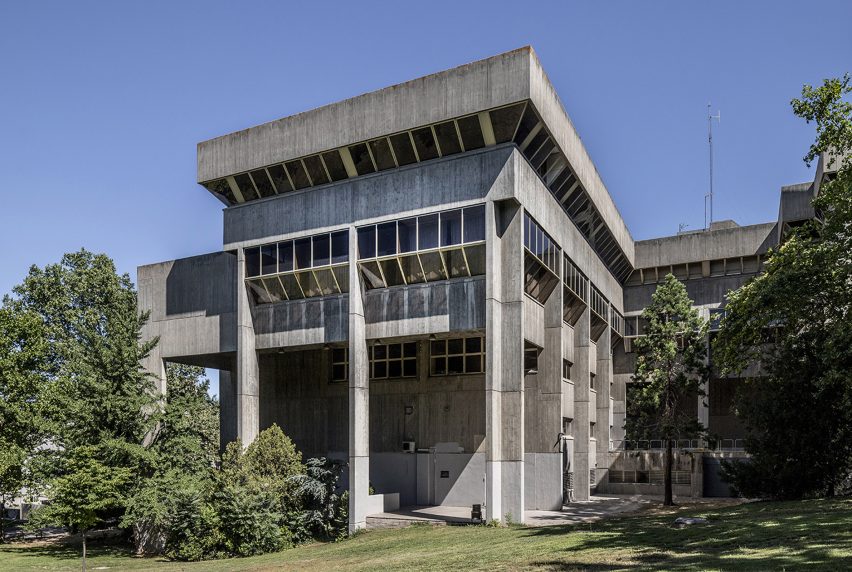
He decided to capture Madrid's architecture, with a specific focus on brutalism as Conte felt it hadn't been fully documented previously.
"I focused on brutalism in particular both because it's a 'concrete line' that has driven my personal research for many years and because it's a term that usually not associated with Madrid," he explained.
"The city that automatically triggers other associations and that makes it even more interesting in my point of view."
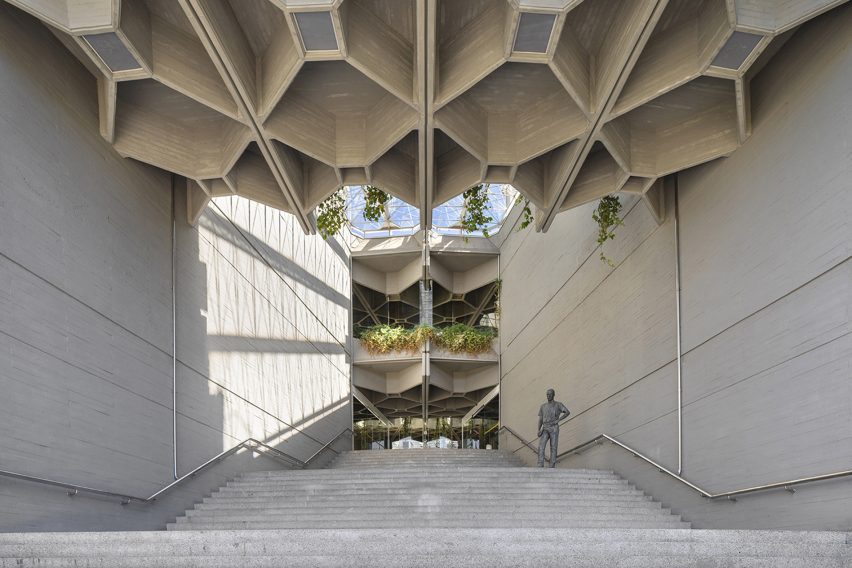
Nearly all the buildings in the series were built by architects who were from Spain, and sometimes from the city itself. They were largely constructed in the 1960s, 70s and 80s in "a period of gradual and progressive liberation of Spain from Francoism," said Conte.
Dictator Francisco Franco ruled Spain from 1939 until 1975 after overthrowing the democratic republic in the Spanish Civil War.
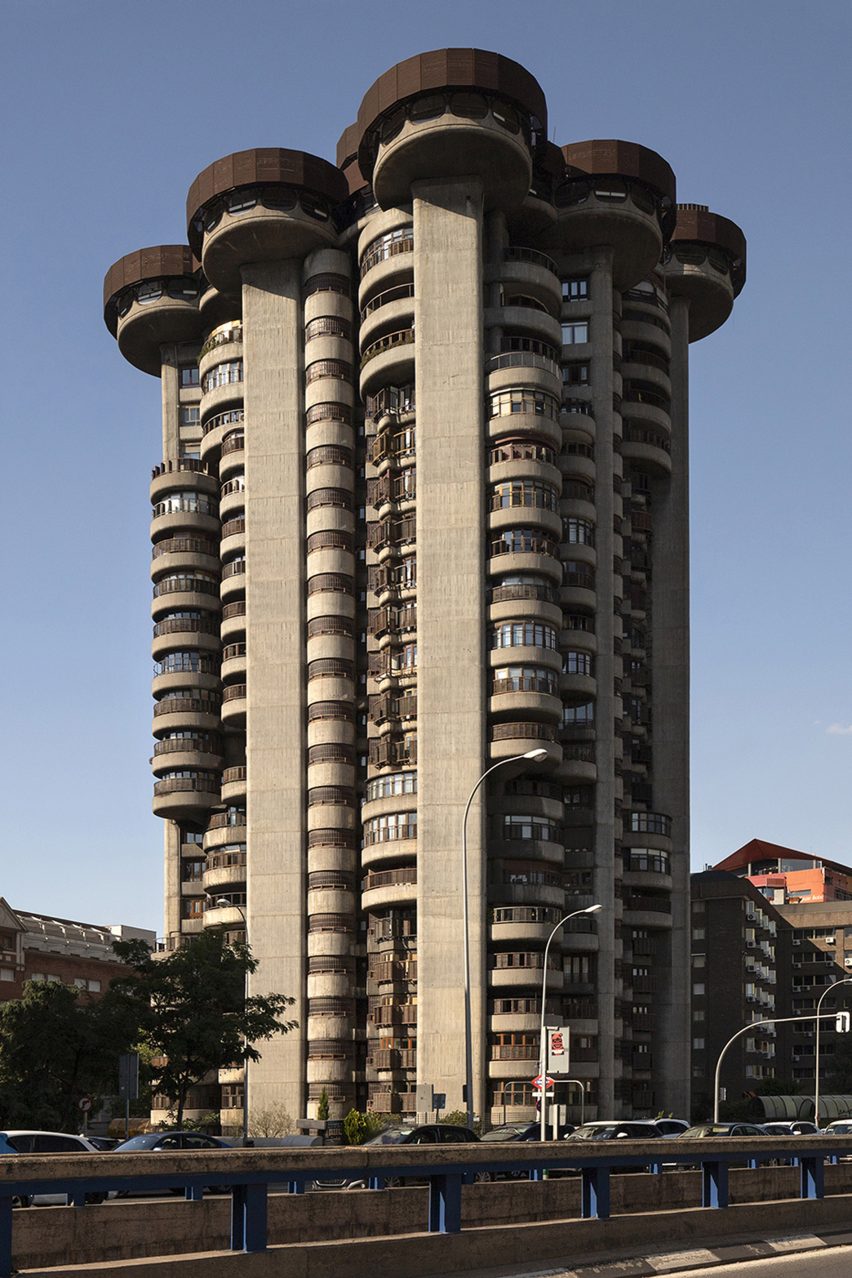
The oldest and probably best-known building in the series is the Torres Blancas, designed in 1961 and initially meant to be part of a pair.
The 71-metre-high building, with its cylindrical details that lend it an organic feel, is Conte's own favourite.
"It's an incredible building, with cylindrical elements that intersect each other in an ascensional progression that is reminiscent of some Japanese metabolist solutions," Conte said. "Moreover, each detail of the building is absolutely interesting."
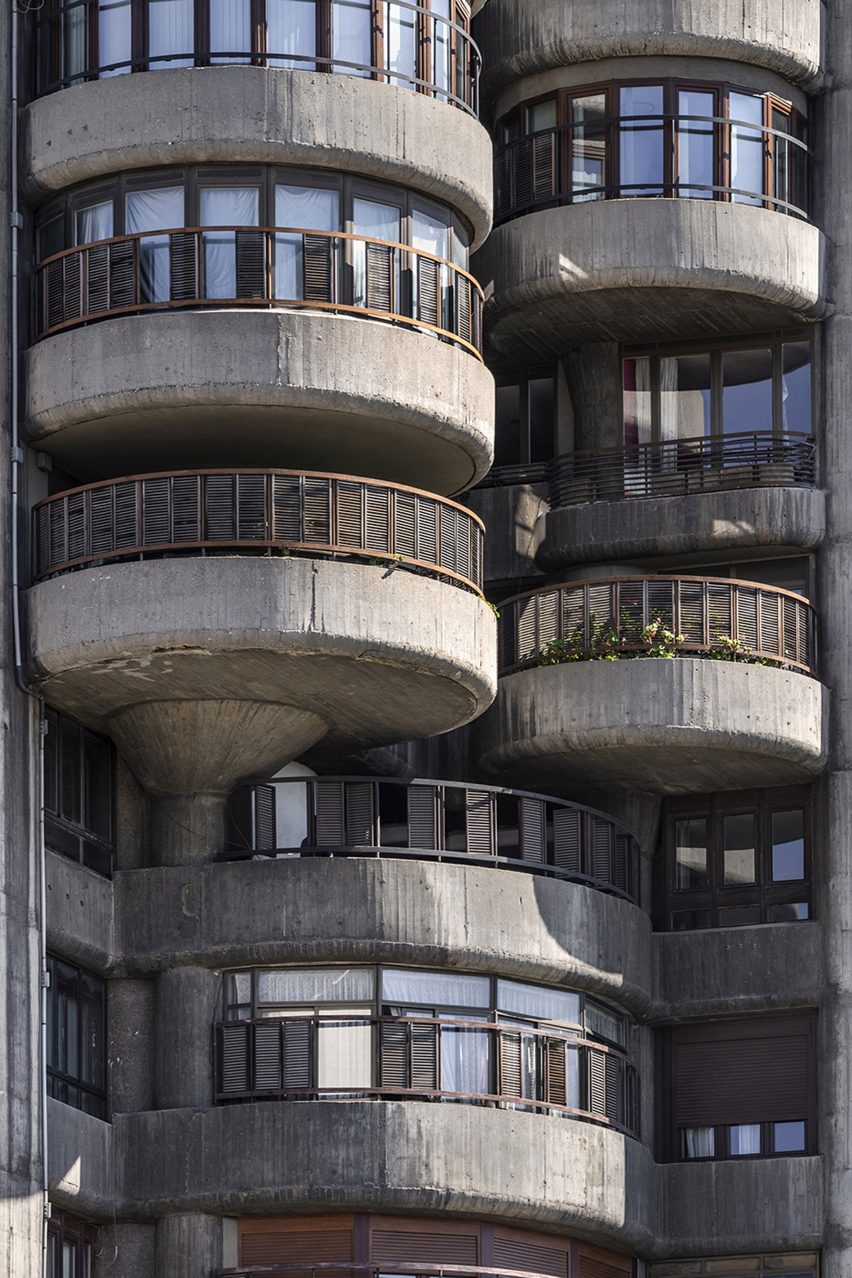
To do it justice, Conte came back and shot the tower at different times of the day, a method he also used for the Cultural Heritage Institute of Spain by Fernando Higueras Díaz and Antonio Miró Valverde.
Conte believes the imposing building (top image), nicknamed Corona del Espinosas or Crown of Thorns for its unusual crowning, is one of the buildings that best represent brutalism in Spain.
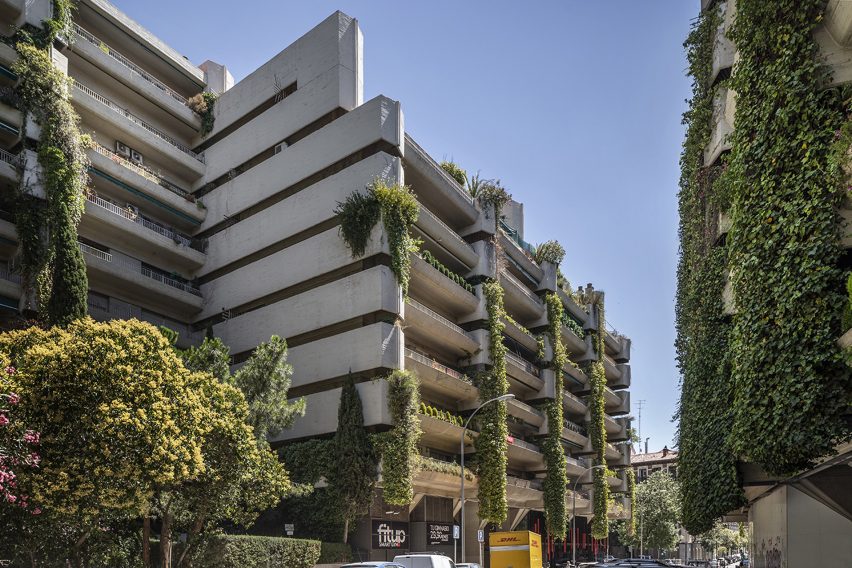
Díaz and Valverde are also behind another project in the series, the residential Edificio Princesa. The architects created the building, which has wide horizontal balconies and a facade softened by hanging gardens, together with Carlos García Rodríguez in 1967.
Conte's series has 21 images in total and features a mix of educational buildings, company headquarters such as the 1966 IBM office building, residential complexes, and even ecclesiastical architecture.
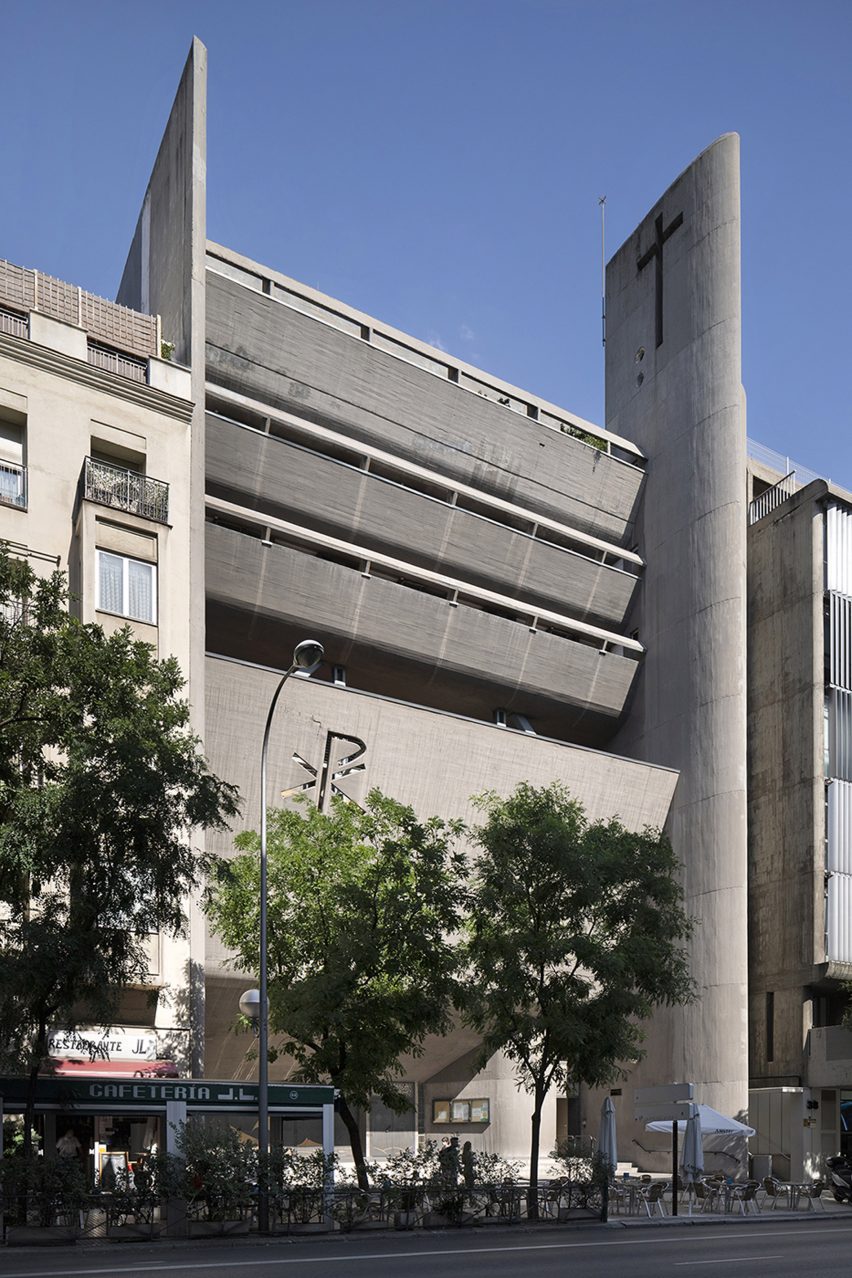
Tarín's Nuestra Señora del Rosario de Filipina is shown from both the exterior, with its large concrete fins and a stylised cross, and interior, which has a decorative undulating roof and a clever light-effect that illuminates the altar.
A similar solution was used for the other church in the series, the church of Santa Ana y la Esperanza by Miguel Fisac Serna.
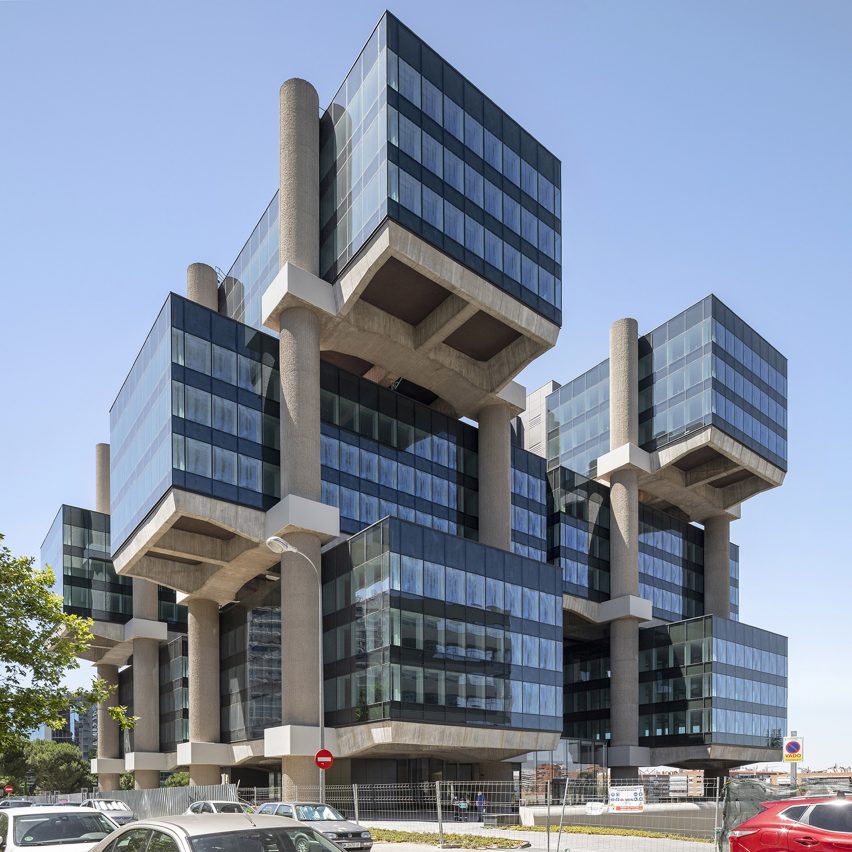
All the projects featured are made by Spanish architects, apart from the Los Cubos building by the French team of Michel Andrault, Pierre Parat, Aydin Guvan and Alain Capieu.
"The building, with clear metabolist influences, may evoke the Ministry of Highway Construction (now headquarters of the Bank of Georgia) built in the same years in Tbilisi, back then Georgian Soviet Socialist Republic," Conte notes.
Though the other architects in the series are all Spanish, Conte points out that their designs, too, were globally informed.
"The political situation probably helped to assign the design of those buildings to local architects, but each of them had his very personal story, and – at the same time – each of them was strongly influenced by how modern and brutalist architecture was developing in the rest of the world," he said.
Roberto Conte has been an architecture photographer since 2006 and is based in Italy. His previous work includes a series showcasing Le Corbusier's concrete buildings in Chandigarh and photos of post-war architecture in Georgia.