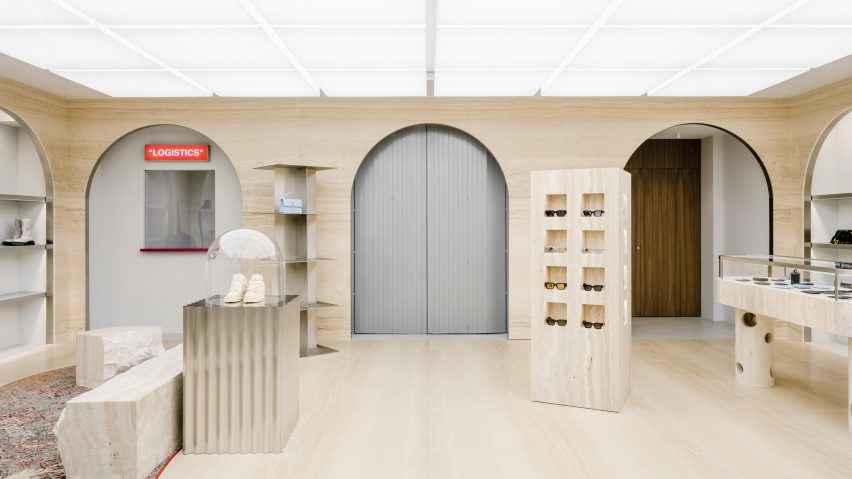
AMO designs Off-White flagship store as an "abstract reinterpretation of Paris"
Off-White's latest AMO-designed flagship store features abstract interpretations of Paris's courtyards and flea markets.
Located two blocks away from Place Vendôme, the Off-White Paris store extends over three floors of a 19th-century corner building.
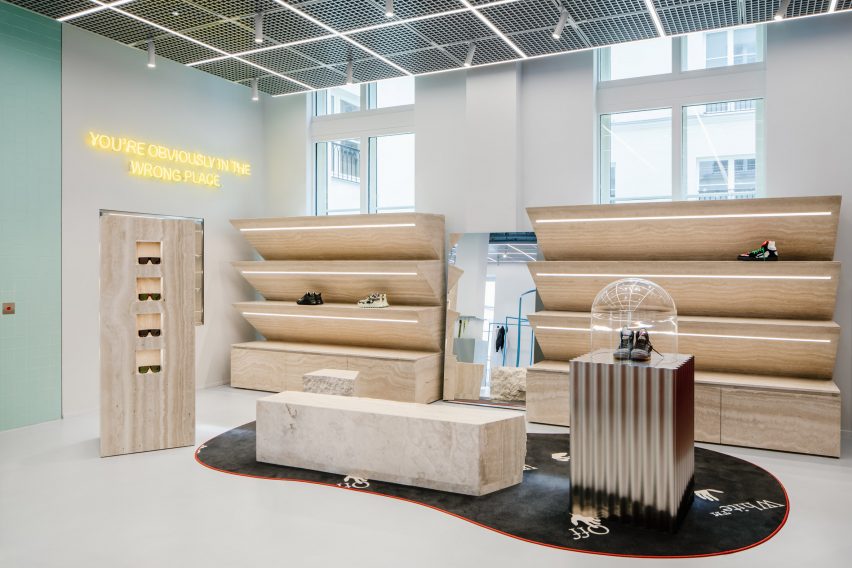
The outpost is the second Off-White store to be designed by AMO – the creative think tank of the OMA – following the Miami flagship last year.
The project was led by architect Ellen van Loon, who joined OMA in 1998, together with AMO director Samir Bantal, and architect Giulio Margheri.
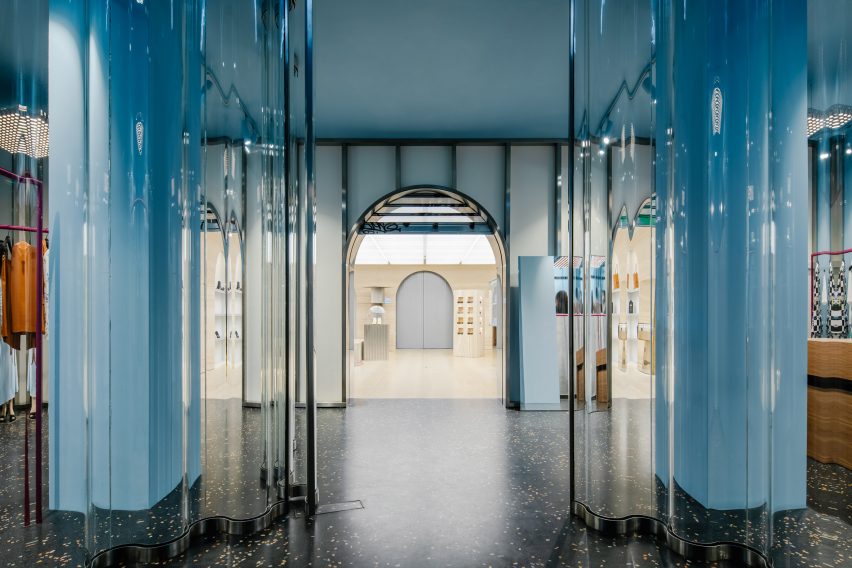
"The ambition is for the store to lead a new direction for what high fashion retail can mean," said Off-White founder and creative director Virgil Abloh.
"Within Paris at Place Vendome is the perfect context to expand the conversation," he told Dezeen.
"The space was designed to be a node within the city, not just a self-serving retail store. It's a flexible piece of built architecture that is a device to challenge traditions."
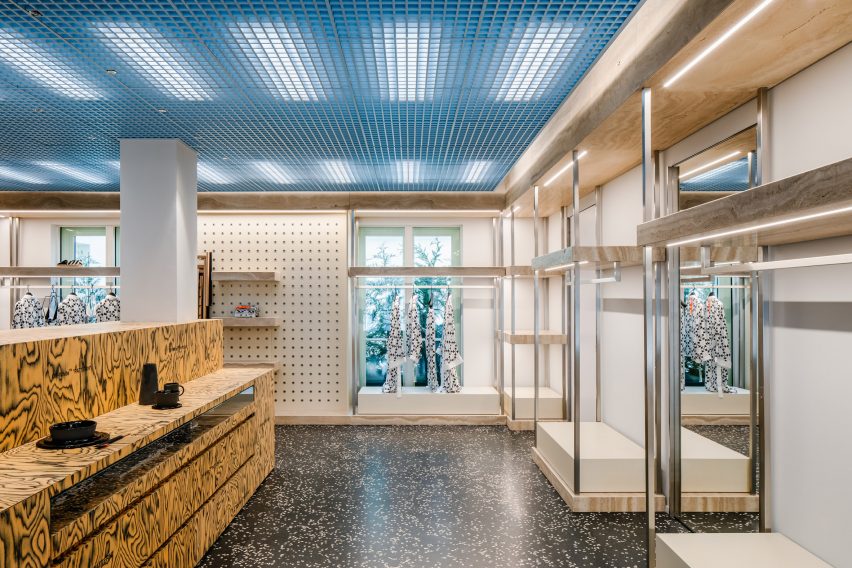
AMO described the space, which features both neutral and colourful spaces and contrasting combinations of textures and colours, as a space where "Parisian elegance" meets "industrial rawness".
"Off-White's identity is translated into a design that creates a series of spaces with different identities – reflecting the eclectic nature of the brand and its founder," AMO told Dezeen.
"The evolution of the brand from streetwear to street luxe is also found in the choice of materials, which juxtapose elements from these two realms."
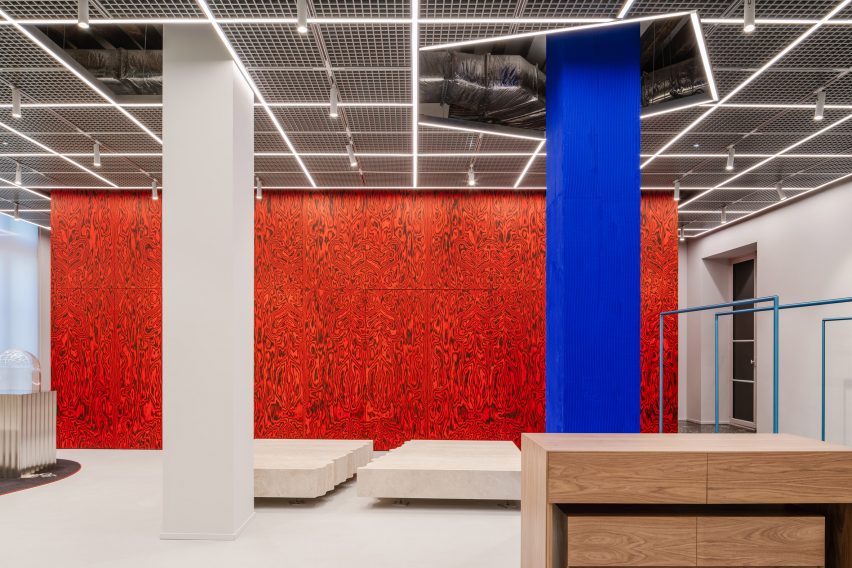
The store's main entrance is located under the arches of Rue de Castiglione where customers enter through a semi-circular vestibule of corrugated glass.
The entrance leads customers to a reinterpretation of the typical Parisian courtyard that showcases the women's collection.
Framed by arches inspired by the street's portico, its walls and floors are clad in white travertine. The studio designed this refined space to provide customer's with a calm and slow shopping experience and to accommodate events such as fashion shows.
In contrast, the store's entrance on Rue du Mont Thabor ushers customers into a space with light blue walls and a black terrazzo floor, filled with AMO-designed freestanding furniture that showcases Off-White's brand partnerships.
On the store's upper floors a mezzanine with a low ceiling and small windows hosts the kids' and homeware collections, as well as an exhibition wall.
On the second floor, a high ceiling and large windows that face the city create a bright and clear space that displays the men's collection but which can be easily reconfigured for concerts, art shows and parties.
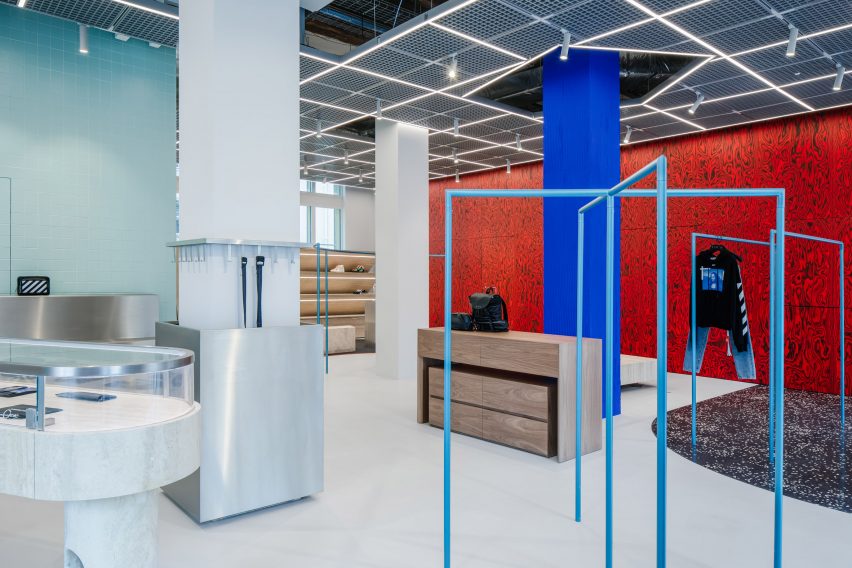
A foldable box structure finished with Sottsass-red veneer conceals a bar and the store's back of house.
The floor accommodates freestanding display elements designed by AMO including metallic clothing racks, wooden tables and white travertine shelving systems that recall Parisian flea markets.
"The design explores new ways in which architecture facilitates the interaction between fashion collections and the public," said the studio.
"From the very first conversations with the client, the idea to create a store in the form of a contemporary reinterpretation of Paris caught shape," it continued.
"We gave shape to this image of Paris by playing with architectural elements and materiality, and we let the variety of Parisian shopping experiences guide the way in which we configured and organized the space of the store."
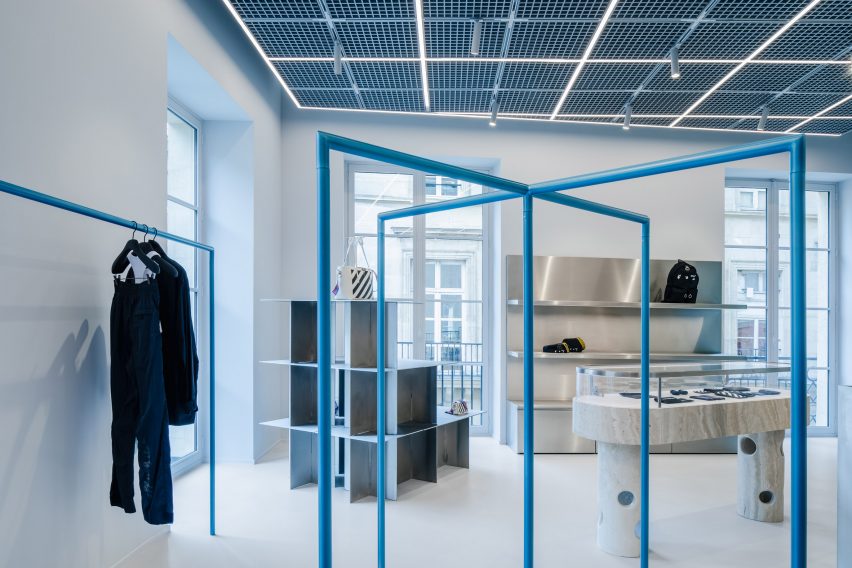
Although the spaces are designed to create distinctly different atmospheres, some materials are used throughout to create continuity, such as travertine, which is used in the courtyard but also for the shelving system on the first floor, the sneaker displays on the second floor, and the eyewear podiums located both on the ground floor and second floor.
The black terrazzo is present on each floor but paired with different mixtures of travertine, tiles and coloured marble.
The design team also referenced Collette, the groundbreaking Parisian luxury concept store that closed in 2017, as a source of inspiration.
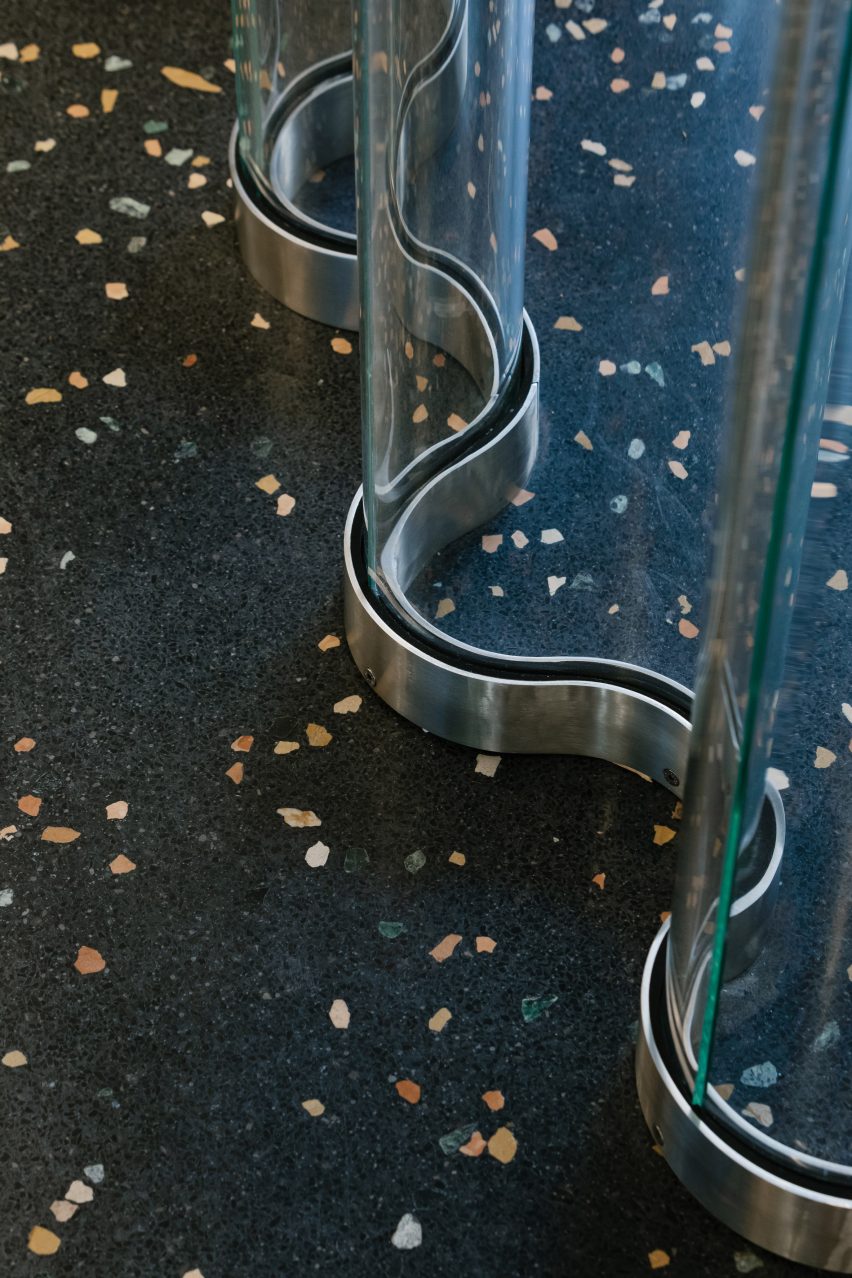
"Over twenty years ago, Sarah Andelman's Colette was the predecessor of modern experiential retail; one of the first concept stores where streetstyle met luxury," said Van Loon and Bantal.
"Fast forward to 2021, a couple of blocks away from where Colette sat, the new Off-White store in Paris represents the brand's multifaceted identity as a cultural channel broadcasting style, media and fashion, humbly saluting Colette and drawing from its irreplaceable legacy."
Abloh added: "Working with AMO is a synergistic process. The way we ideate is similar – nothing is off-limits – and the outcome at Off-White Paris is greater than I could have ever imagined."
AMO's relationship with Abloh began in 2018 when the studio created the designer's first solo exhibition Figures of Speech.
Photography by Benoit Florençon, courtesy of OMA.