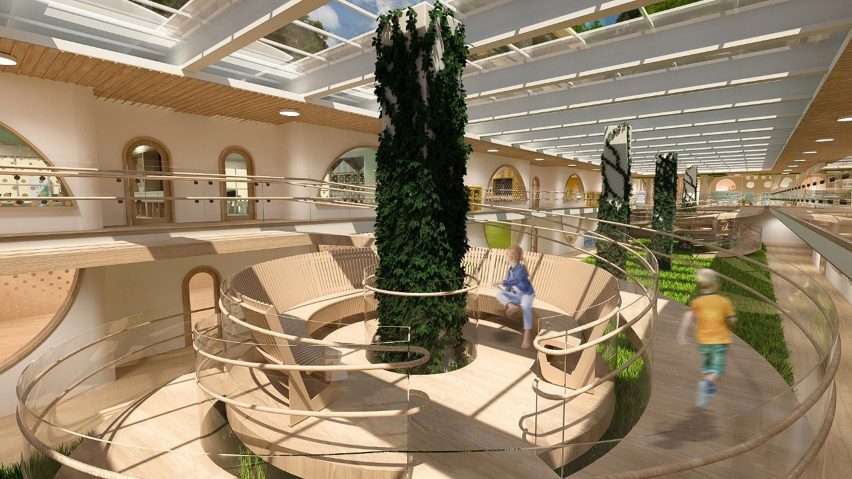
Ten interior design projects by Florence Institute of Design International students
A skylit kindergarten and a nursing home with a lush internal courtyard are among the varied interior design projects in our latest school show, curated by Florence Institute of Design International.
The 10 featured projects were completed by students in their final year of the interior design programme taught by Alejandro Amador and Giovanni Pierantoni at the Italian design school.
Florence Institute of Design International
School: Florence Institute of Design International (FIDI)
Courses: Design Research Project and Building Systems, Interior Design
Degree: BA (Hons) Design
Tutors: Alejandro Amador and Giovanni Pierantoni
Final review jury: Federico Grazzini, Silvia Scarponi, Chiara Sabatini and Leonardo Rossano
School statement:
"FIDI is an international design school located in the centre of Florence, Italy. The Design Research Project and Building Systems courses are held during the final year of the three-year Interior Design programme.
"Each design proposal is approximately 3,000 square metres and is developed individually by each student in relation to societal and cultural developments, with an emphasis on sustainable solutions. Renderings, plans and sections are accompanied by extensive studies of building system design, lighting acoustics and casework details.
"The three-year programme offers intensive curriculum teaching on various aspects of interior design to acquire advanced skills and knowledge, and develop professional practitioners within the international design community. The course results in a validated bachelor degree, BA (Hons) Design, issued in collaboration with the University of Chester."
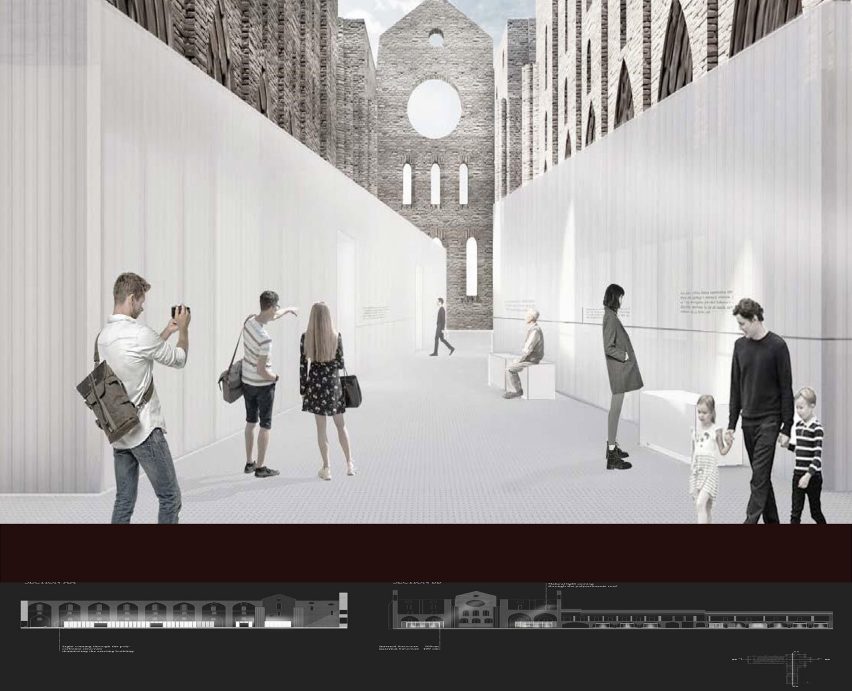
Cultural Centre – When culture and nature meet by Daniela Kovacicova
"Daniela Kovacicova looks at nature as a part of the culture and the cultural heritage. Her project restores and transforms the ruins of the historical San Galgano Abbey in Siena into a functional and mobile object. The centre is designed as being divided into modules and could be packed, transported to exist elsewhere.
"The focus of this research project was to facilitate the experience of nature, a deep connection with it and to validate its importance in today's world through detailed and sustainable product, furniture, architecture and interior design."
Student: Daniela Kovacicova
Degree: BA (Hons) Design
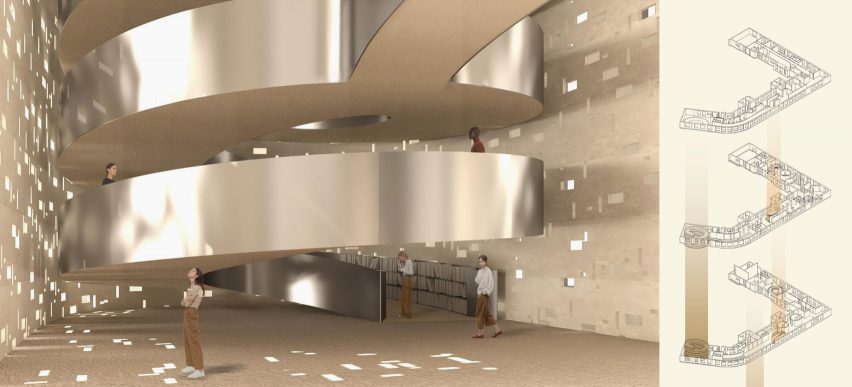
DIA Palestinian art and culture centre by Zeina Yaghmour
"DIA is a museum dedicated to Palestine's history, art and culture. For her project, Yaghmour investigated the role artistic expression has in asserting national identity.
"She aimed to design a centre that incorporates traditional Palestinian architectural elements in the layout and structure of the building, as well as in the choice of materials used. The site, with workshop, study, screening and exhibition areas, features a unique history tunnel and a library ramp which spreads vertically across many levels."
Student: Zeina Yaghmour
Degree: BA (Hons) Design
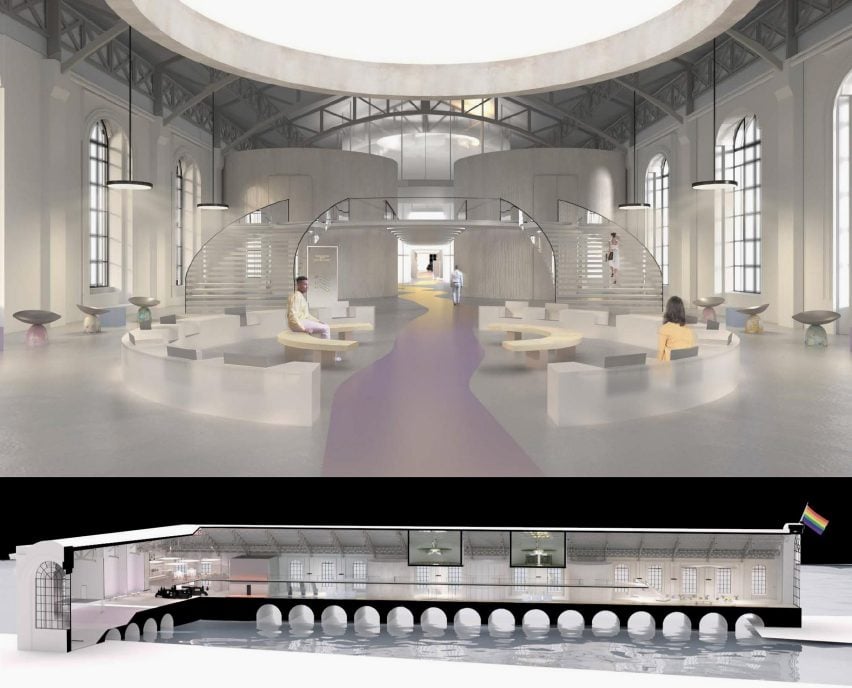
BFM LGBTQ+ Centre by Clementine Lumia
"This site is an inclusive LGBTQ+ centre designed for the BFM building, located on Rhone river in Geneva, Switzerland. Through interaction with architecture, shape and colour psychology, the centre provides spaces for gathering, integration and grounding.
"All architectural details of the building, including construction details, materials, lighting and acoustics are covered in the student's presentation."
Student: Clementine Lumia
Degree: BA (Hons) Design
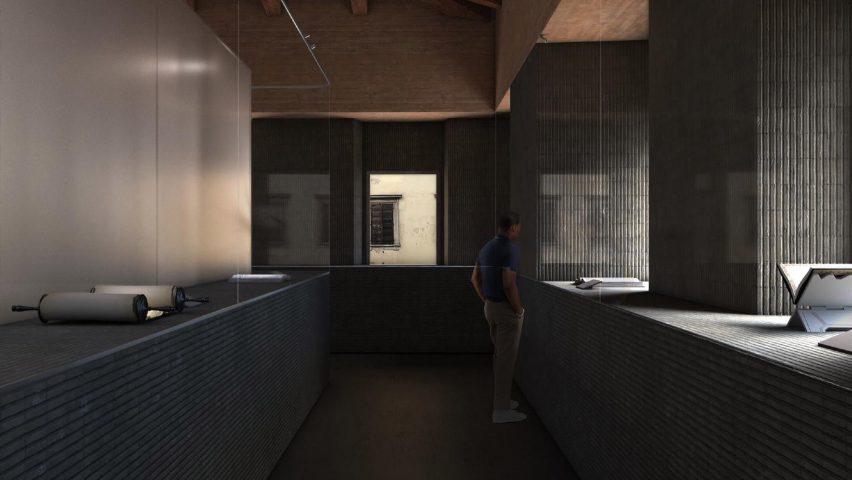
Umani by Mohamed Zaky
"Umani is a secular community centre designed to welcome everyone and anyone who has been ostracised and who is interested in growing spiritually and developing as a human being. Inspired by traces of human activity on marble and stone quarries and by the implementation of light to evoke experiences of wonder, Zaky's approach was to create a space in which the human is considered an extension of nature.
"Portraying human nature and relationships in the architecture and interior design of Umani, the centre offers an auditorium, housing rooms and a recording studio, as well as spaces for workshops and contemplation."
Student: Mohamed Zaky
Degree: BA (Hons) Design
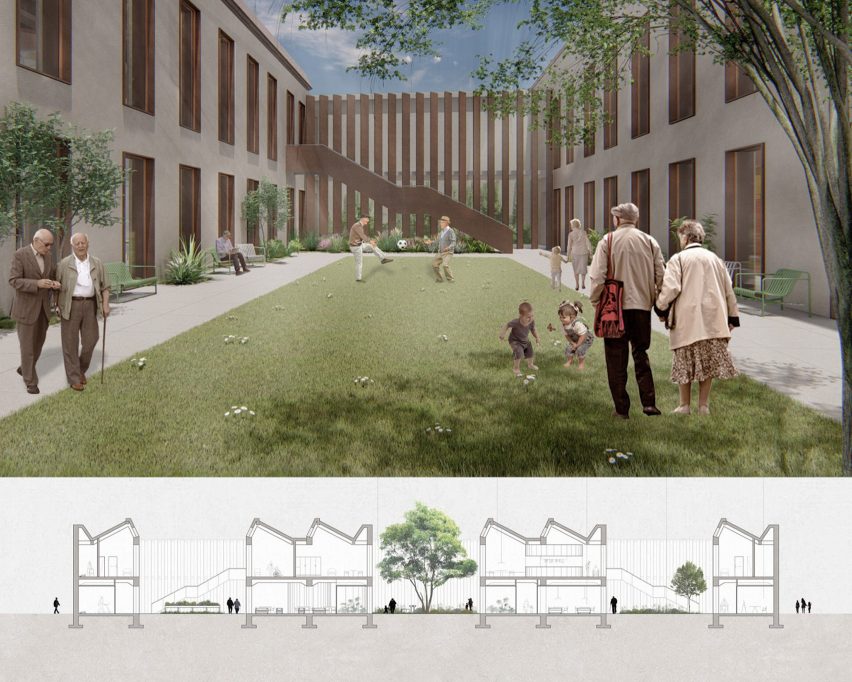
Eden by Elisabeth Mayr
"Eden is a nursing care community centre designed to facilitate a supportive environment for the elderly. Mayr based her design on the research on neuroarchitecture, biophilia and the impact of space on wellbeing.
"Incorporating four buildings, each dedicated to a different pillar of life – family, body and soul, individuality and community – the facility is set within an internal courtyard with luscious greenery.
"Mayr designed meticulously the details of each element – stairs, acoustics, lights, separate items – to answer to specific needs of elderly residents and create a safe space to experience community and care."
Student: Elisabeth Mayr
Degree: BA (Hons) Design
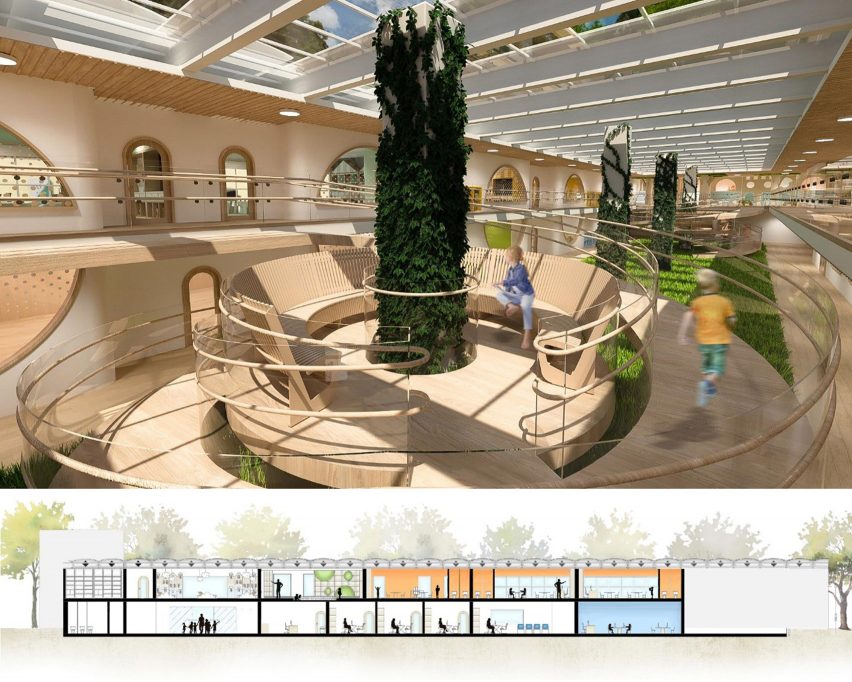
The Children's Circle by Sofia Echalie Nieto
"The Children's Circle is a kindergarten created by Sofia Echalie Nieto based on her research on pre-school growth and learning. Nieto took into account various needs when designing a space that facilitates cognitive, emotional and social development of young children.
"Having decided to make changes to the building's structure, opening a skylight and demolishing walls for an open-plan ground floor, she increased the availability of natural light, which is known to improve wellbeing and academic performance.
"Colours are used intentionally for orientation and as means to stimulate cognitive processes. All furniture and spaces were designed according to safety guidelines for young children."
Student: Sofia Echalie Nieto
Degree: BA (Hons) Design
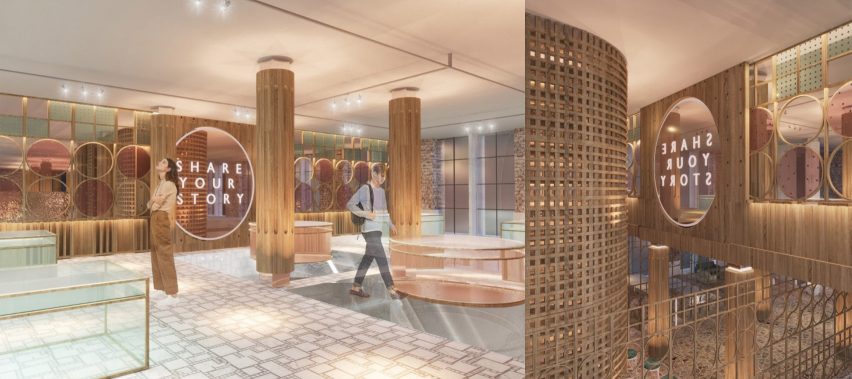
L'Officina Dell'Arte by Vanessa Lortal
"L'Officina Dell'Arte is a centre for Venetian community and youth designed to welcome members of the community who are interested in participating in and exploring creative pursuits. A therapy room, art studio, workshop spaces and lecture hall provide facilities to learn new skills and create stronger bonds through the production of art.
"In her design, Lortal combines elements that are historically significant to Venice, here reimagined in a contemporary style."
Student: Vanessa Lortal
Degree: BA (Hons) Design
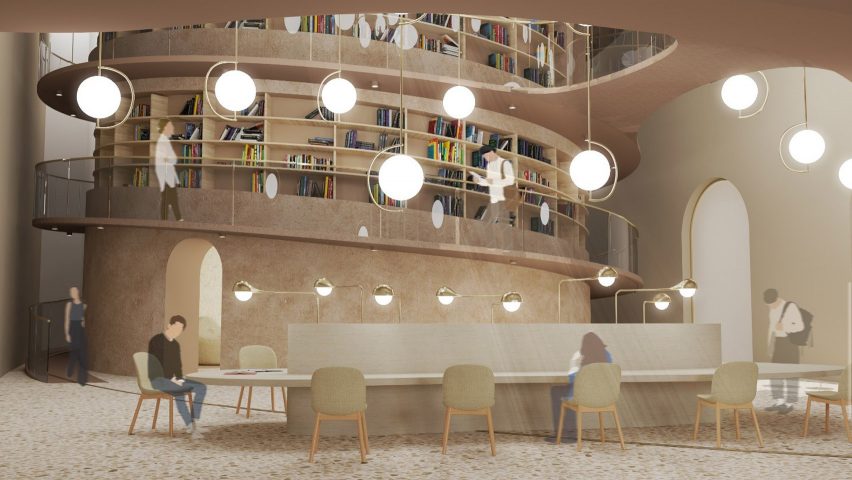
Ariston Student Centre - A place for everyone by Eva Kolka
"Eva Kolka's project is a grand facility for students, inspired by the shape of a circle and its representation of continuity and wholesomeness. Evident in the way curves are used to define the flow of spaces and how people move inside of them, their function is practical and brings about the qualities of dynamism and activity.
"The centre offers a variety of spaces for students such as computer labs, nap rooms, group and private study areas, a library, cafe, tea room, yoga room and even a zen garden and a counselling office."
Student: Eva Kolka
Degree: BA (Hons) Design
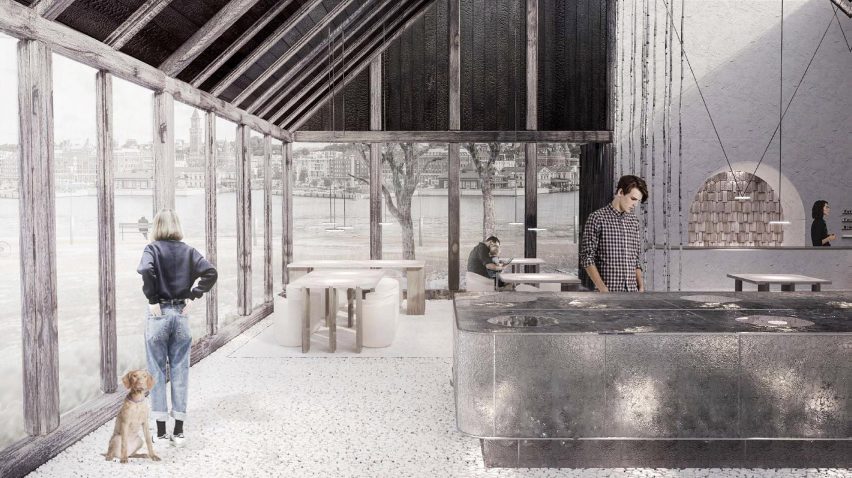
Nord Museum of Memory and Environment by Hedda Klar
"The Nord Museum located in the Swedish town of Helsingborg was designed to make people realise that memory and culture is a reflection of the environment that surrounds them. The museum educates visitors on the unique environment of the Nordic countries through an interactive exhibition that evokes feelings of being out in nature.
"In the design, traditional materials, tar wood and original brick are blended with glass and steel. This creates an environment that is open and modern, while still rooted in the Nordic tradition."
Student: Heddar Klar
Degree: BA (Hons) Design
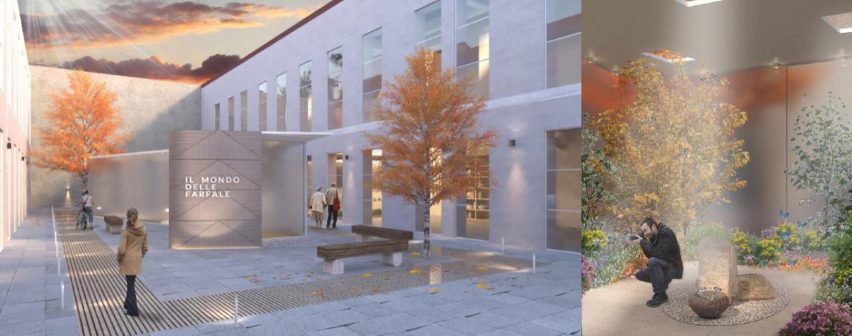
Il Cammino by Yifat Levy
"Il Cammino is an adult centre for individuals with autism spectrum disorder (ASD). Dedicated to optimising wellbeing and balance functionality with aesthetics, it was created with sensory sensitive design theory principles and a holistic approach to design in mind.
"The choice of materials, colours and lights, as well as the concept behind the space organisation are motivated by the need to offer comfort and quietness, whilst ensuring the safety and the visual consistency of the designed spaces. Il Cammino facilitates social experiences and serves to integrate community and spread awareness regarding ASD disorder."
Student: Yifat Levy
Degree: BA (Hons) Design
Partnership content
This school show is a partnership between Dezeen and The Florence Institute of Design International. Find out more about Dezeen partnership content here.