
Alter & Company revamps 1960s home to create Sri Lankan-informed Bawa House
Architecture studio Alter & Company has updated a mid-century house in East Sussex, England, using a layout and materials palette inspired by trips to Sri Lanka.
Bawa House, named after Sri Lankan modernist Geoffrey Bawa, is a renovation of a typical two-storey detached house built in the 1960s.
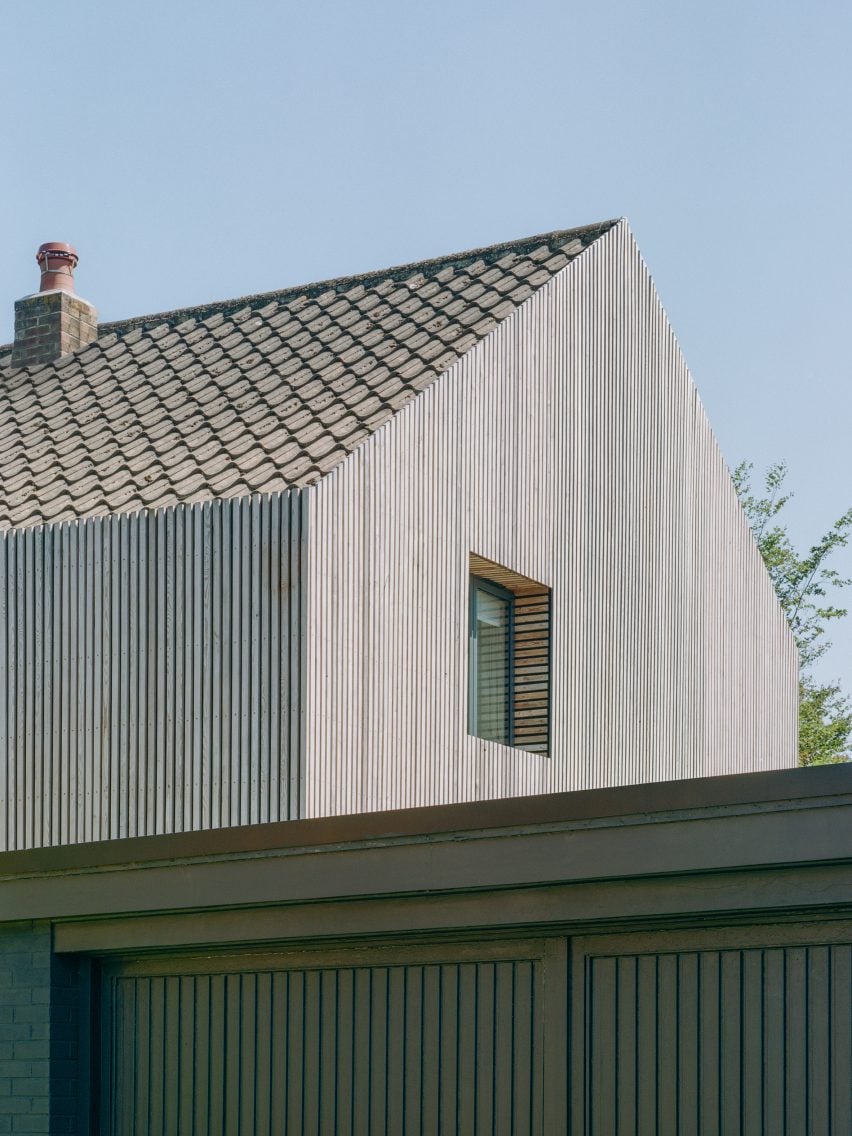
Alter & Company's design sees the interior layout reconfigured to better connect with the gardens – just like many of Bawa's projects – while the exterior features a new cladding of vertical larch battens.
The Sri Lanka reference originally came from the property's owners, who love the country and spend a lot of time there. They run a travel company, Soul & Surf, which specialises in surfing and yoga trips.
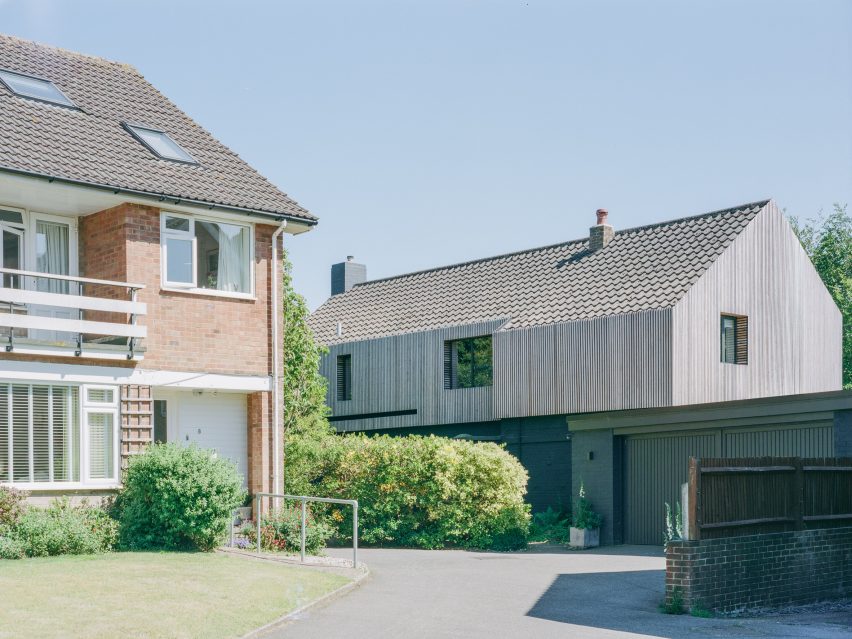
For Alter & Company directors Grant Shepherd and Leith Mckenzie, this led them to explore some of Bawa's house designs, with a particular focus on the flow through indoor and outdoor living spaces.
By adding extensions to the ground floor on both sides, then flipping the orientation of the existing staircase, they were able to create a more open-plan ground floor for Bawa House with various openings to the gardens.
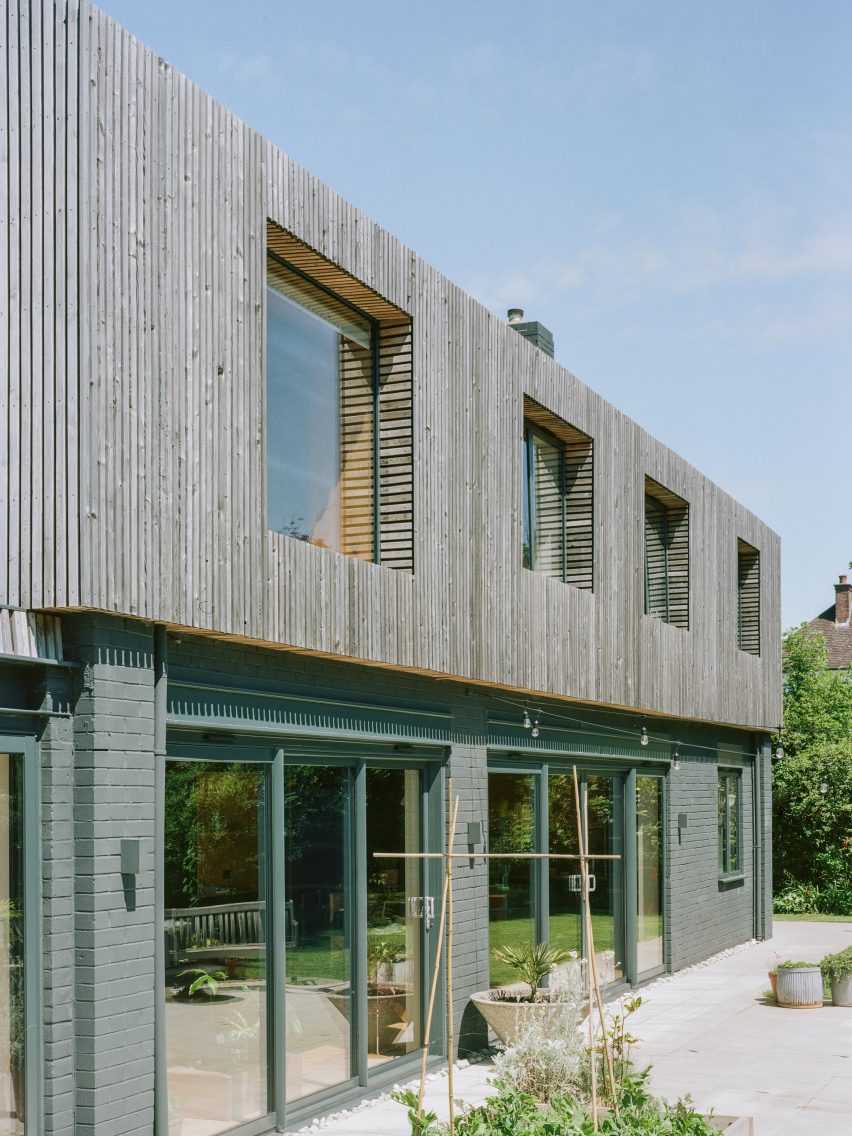
"The house is positioned central to the plot, which enabled us to design a house that had multiple vistas into the gardens," said Shepherd.
"Taking from Bawa's work a distinct relationship the interior has with its landscape, our approach was to make it feel like the garden opens on to the interior, not the other way around," he told Dezeen.
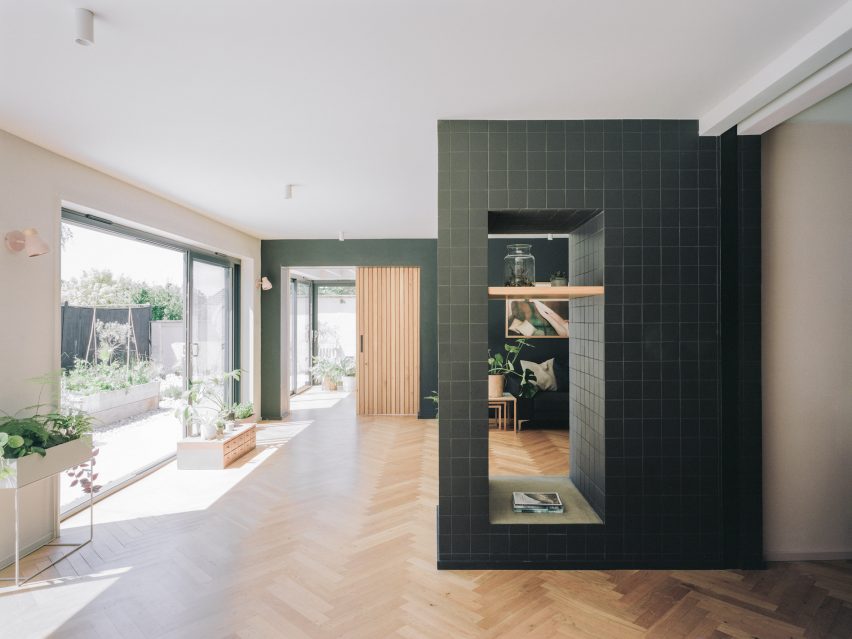
Externally the 200-square-metre building looks very different.
The new larch cladding on the upper section of the walls made it possible for extra insulation to be added, improving the building's thermal performance. Brickwork is still exposed below, but has been painted in a dark grey shade.
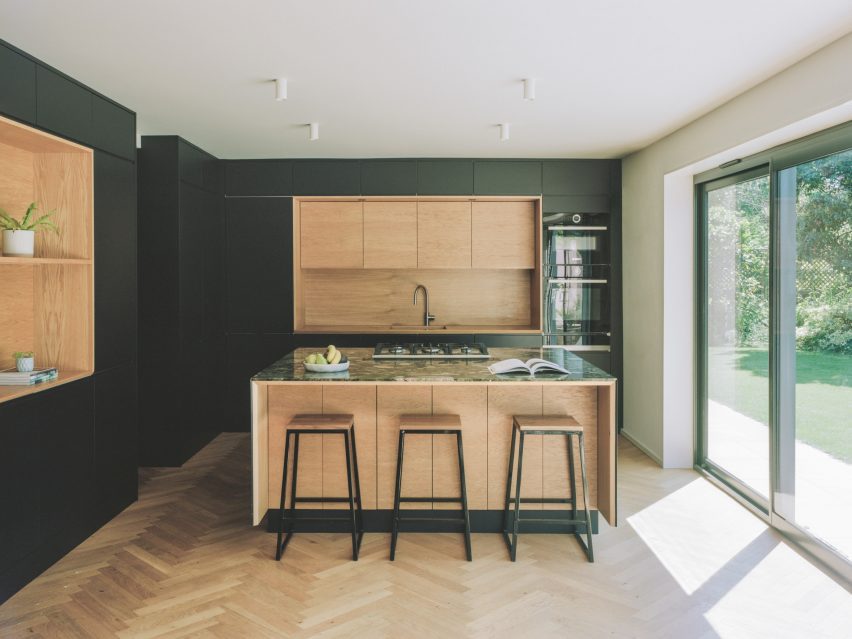
"The style of the architecture is very much a retro-mod villa," said Mckenzie.
"However, the experience of the house looks to Bawa's architecture for sense of approach, relationship to nature, and attention to craftsmanship and materials."
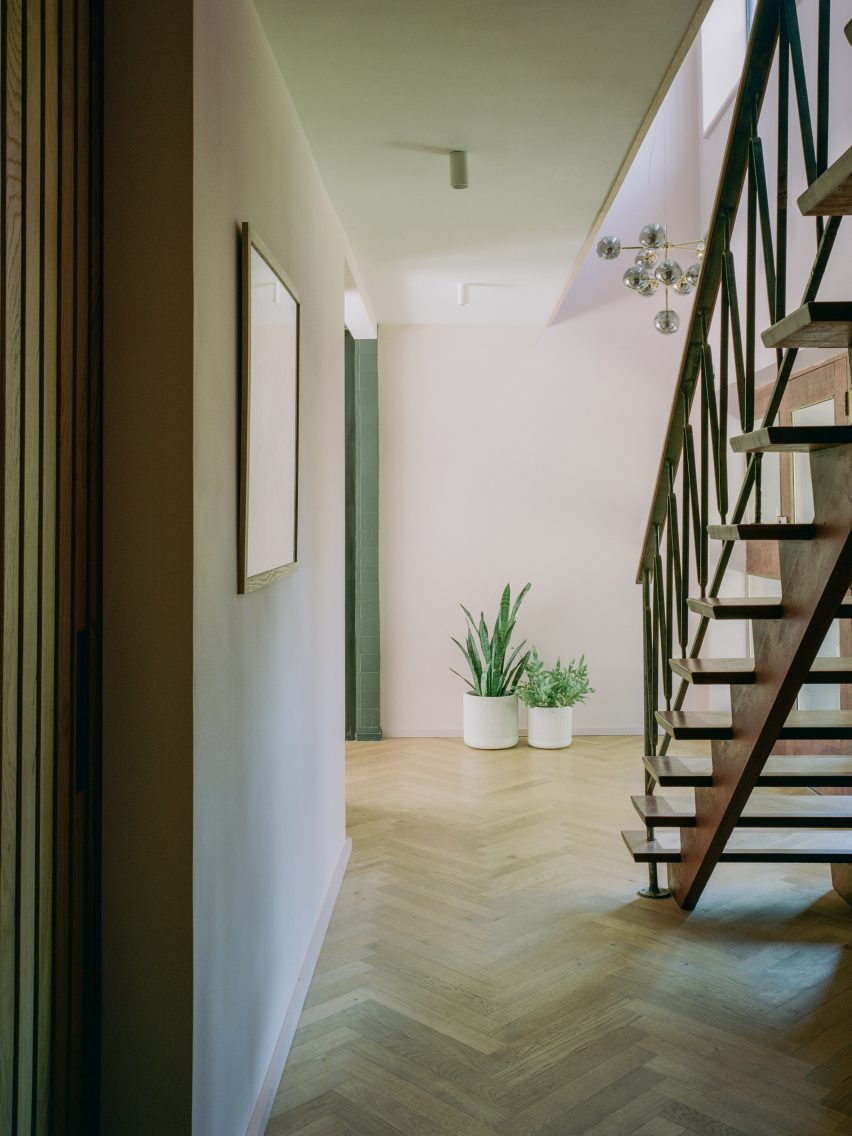
Inside, the house brings together a range of materials, tones and textures.
In the ground-floor kitchen, dining and living areas, a mix of dark and light surfaces include a black tiled fireplace, oak parquet flooring, a two-tone kitchen and wooden pocket doors.
The hallway features a soft shade of pink, while the bathrooms feature dark green, hexagonal tiles and speckled terrazzo.
With the new layout, the house now contains four bedrooms. In addition to the three upstairs, there is now a guest suite on the ground floor that might one day house an elderly parent.
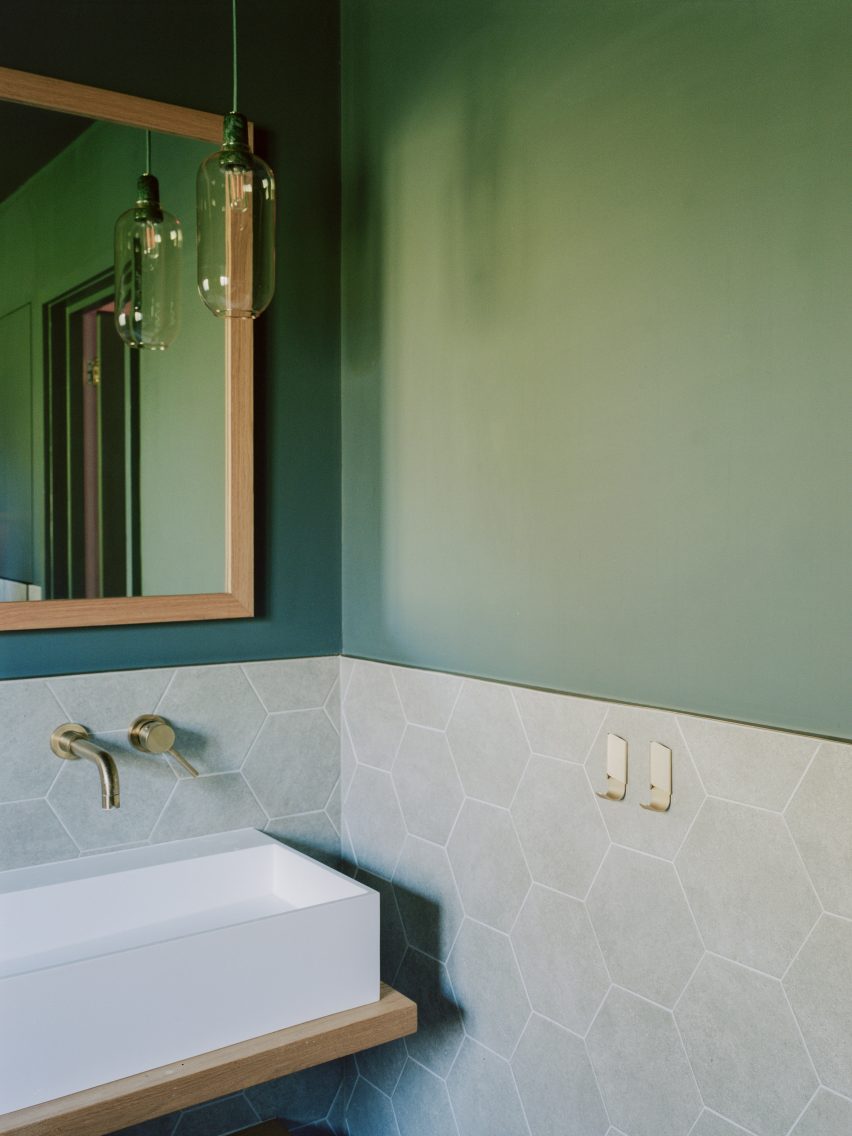
"Turning the existing staircase around opened up a number of spatial opportunities," added Mckenzie.
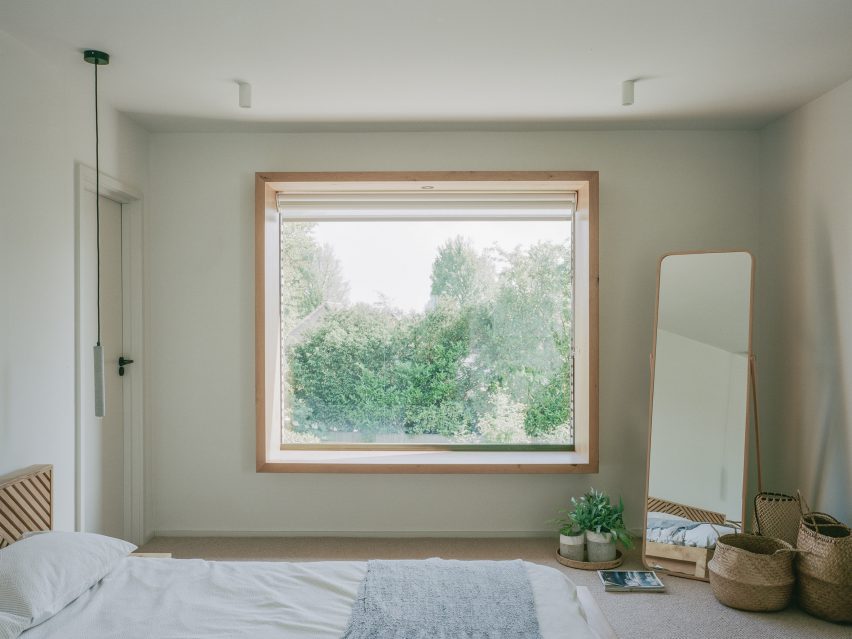
"It allowed us to remove the landing floor and create a double-height entrance hall, and it better connected the bedrooms and bathrooms, which in turn meant the master suite became more private," he added.
This main bedroom now includes an oak window seat overlooking the south garden.
Photography is by Lorenzo Zandri.