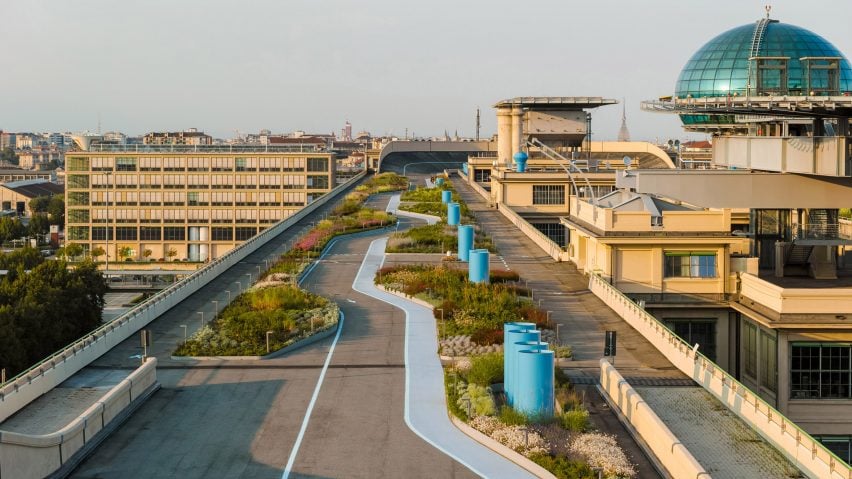
Benedetto Camerana adds garden with 40,000 plants to the rooftop test track at Fiat's former Lingotto factory
Italian architect Benedetto Camerana and landscape designer Il Giardino Segreto have created a rooftop garden called La Pista 500 on the rooftop test track at Lingotto, Fiat's iconic former car factory in Turin.
The garden, which contains over 40,000 indigenous plants, is part of a scheme to allow the public to visit the famous test track, which has been dubbed an "e-track" since it will now only be used by electric vehicles.
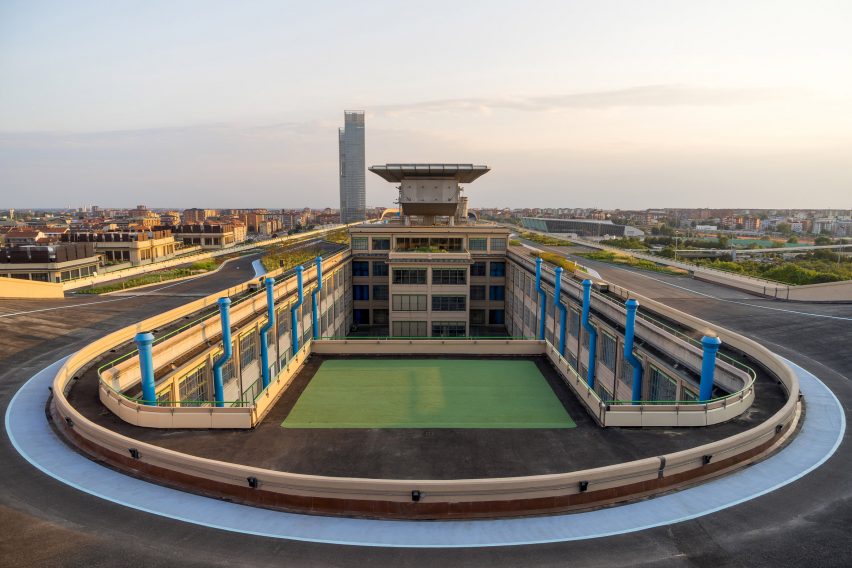
The building designed by Italian architect Giacomo Matté-Trucco, which functioned as the Italian car brand's headquarters from 1923 to the early 1980s, is topped with a track that was previously used to test each new car before it left the factory.
The track, which featured in the 1969 film The Italian Job, will now be used to demonstrate the new Fiat 500 electric models.
The building was twice updated by Italian architect Renzo Piano, who added a glazed bubble containing a meeting room in 1994 and an elevated art gallery, called the Pinacoteca Agnelli, in 2003.
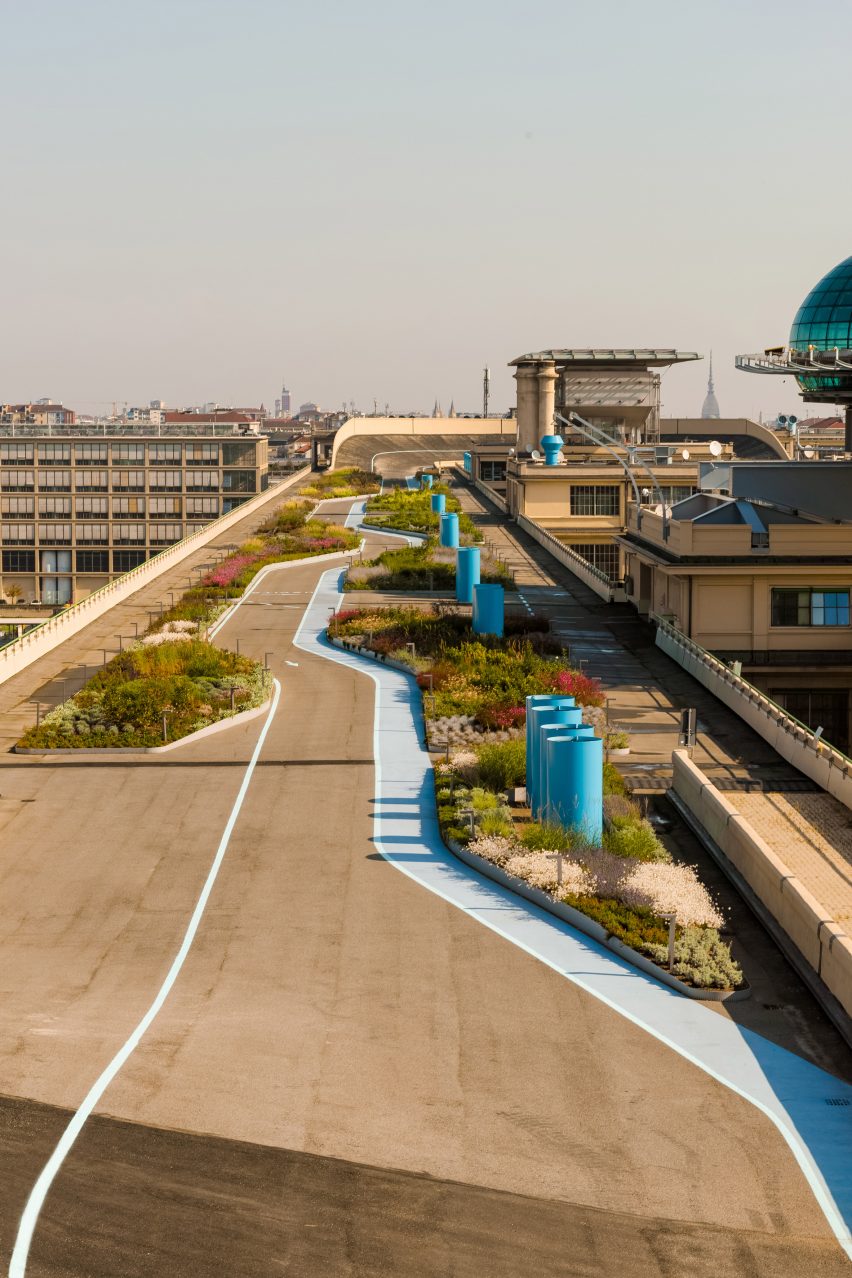
"Because of its memory, the idea of a test track has been preserved and transformed into a track only for electric vehicles," said Camerana, who heads Turin architecture studio Camerana & Partners.
"So the clean cars can drive gently in between the green islands, looking for a new harmony between mobility and nature."
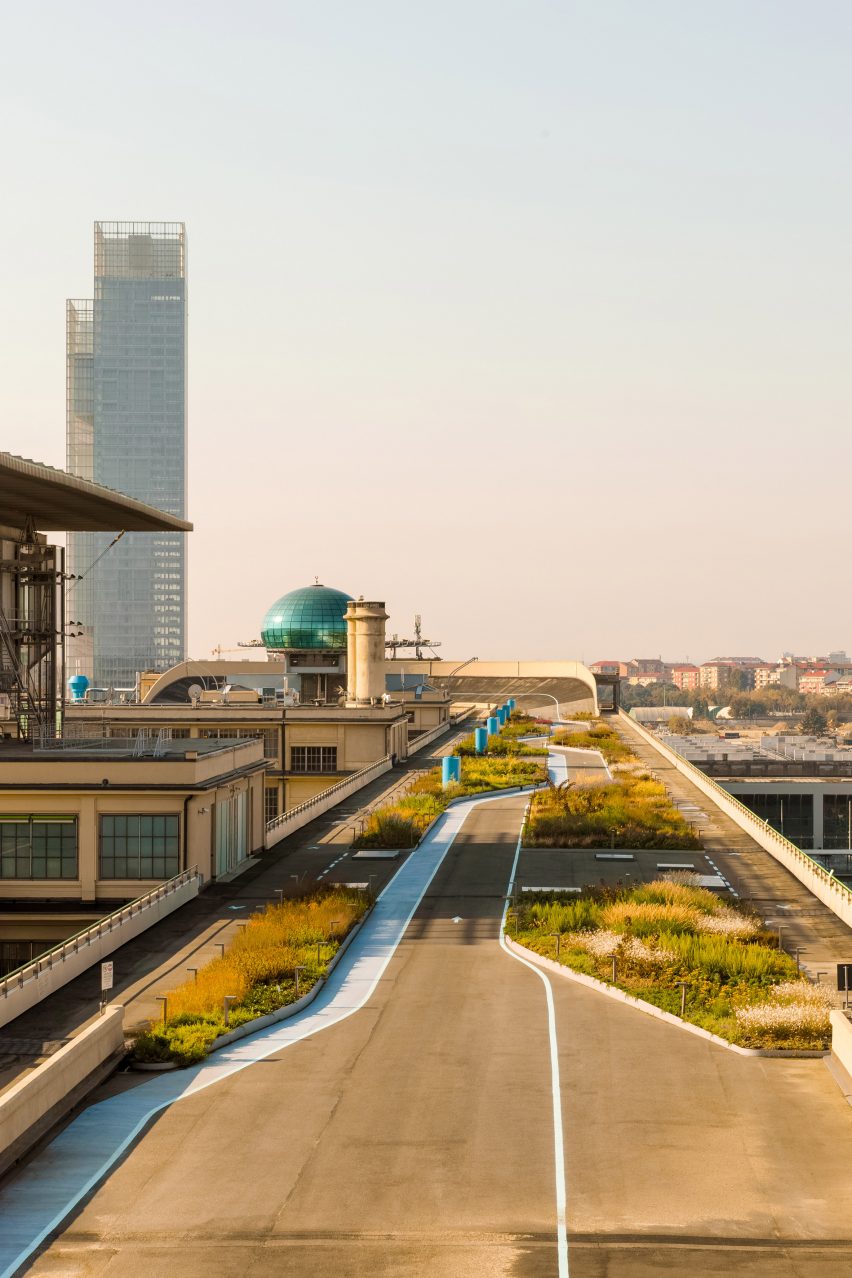
The garden, which was designed with Il Giardino Segreto, was informed by Manhattan's High Line by James Corner Field Operations and Diller Scofidio + Renfro, as well as the Environment Park in Turin by Camerana, Emilio Ambas, Giovanni Durbiano and Luca Reinerio.
"The space was designed from the start to be public," Camerana told Dezeen.
"It's not just a contemplative garden, we designed it with public functions in mind and relaxing areas for learning activities related to edible and colour-dyeing plants."
Arranged on the 27,000-square-metre rooftop, the garden was formed through a collection of 28 green "islands" that are dispersed around the test track.
The green islands cover 6,000 square metres and are host to over 300 indigenous species of plants totalling almost 40,000 shrubs, trees and herbaceous plants.
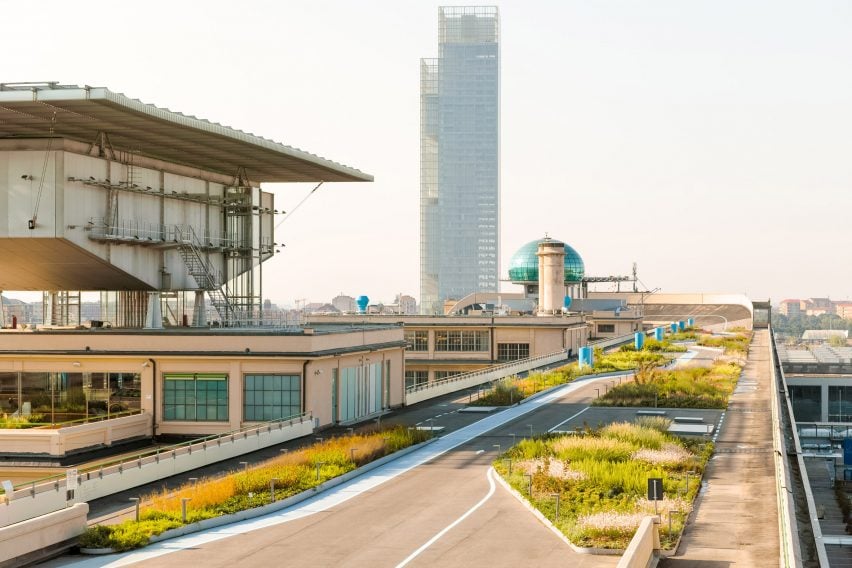
"The 300 species and varieties were chosen to be truly indigenous species, rooted in Piemonte and northern Mediterranean areas, with no space for exotic plants at all," said Camerana.
"Just local biodiversity in a full-colour all-seasons palette. As an example, in front of Pinacoteca, we have two islands dedicated to a 'noccioleto', a hazelnuts field as you can easily find in the Langhe area," he continued.
"Some other peculiar plants are the Cotinus aka 'smoke-tree' which has a strong CO2 absorbing power or the large family of Graminacee species, long perennial and ornamental herbs."
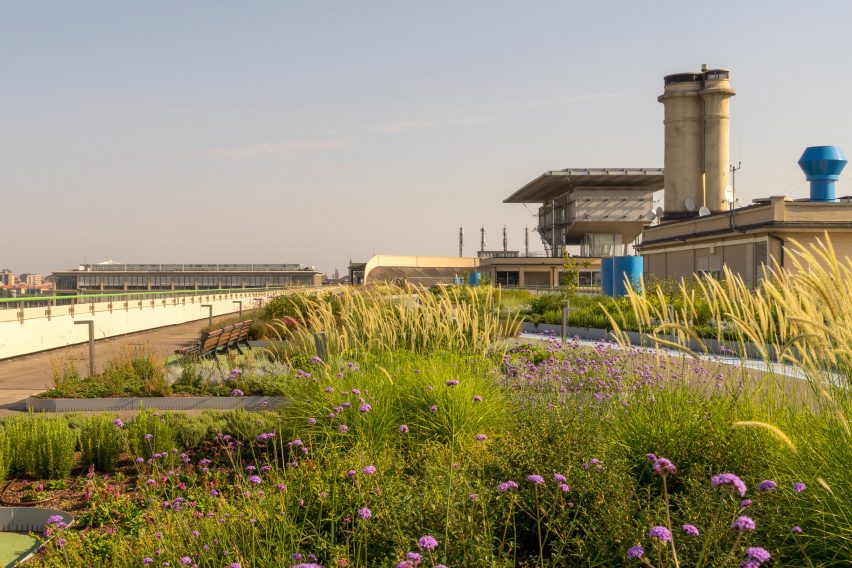
Around the green islands, the building's industrial features – including large blue-painted pipes – extend above the perennials and indigenous shrubbery.
Blue strips, to zone different paths, were painted across the test track, tying the paths to the pipes and the large blue-hued dome that Piano added to the roofscape.
The building also houses an exhibition space that can be accessed from the rooftop garden.
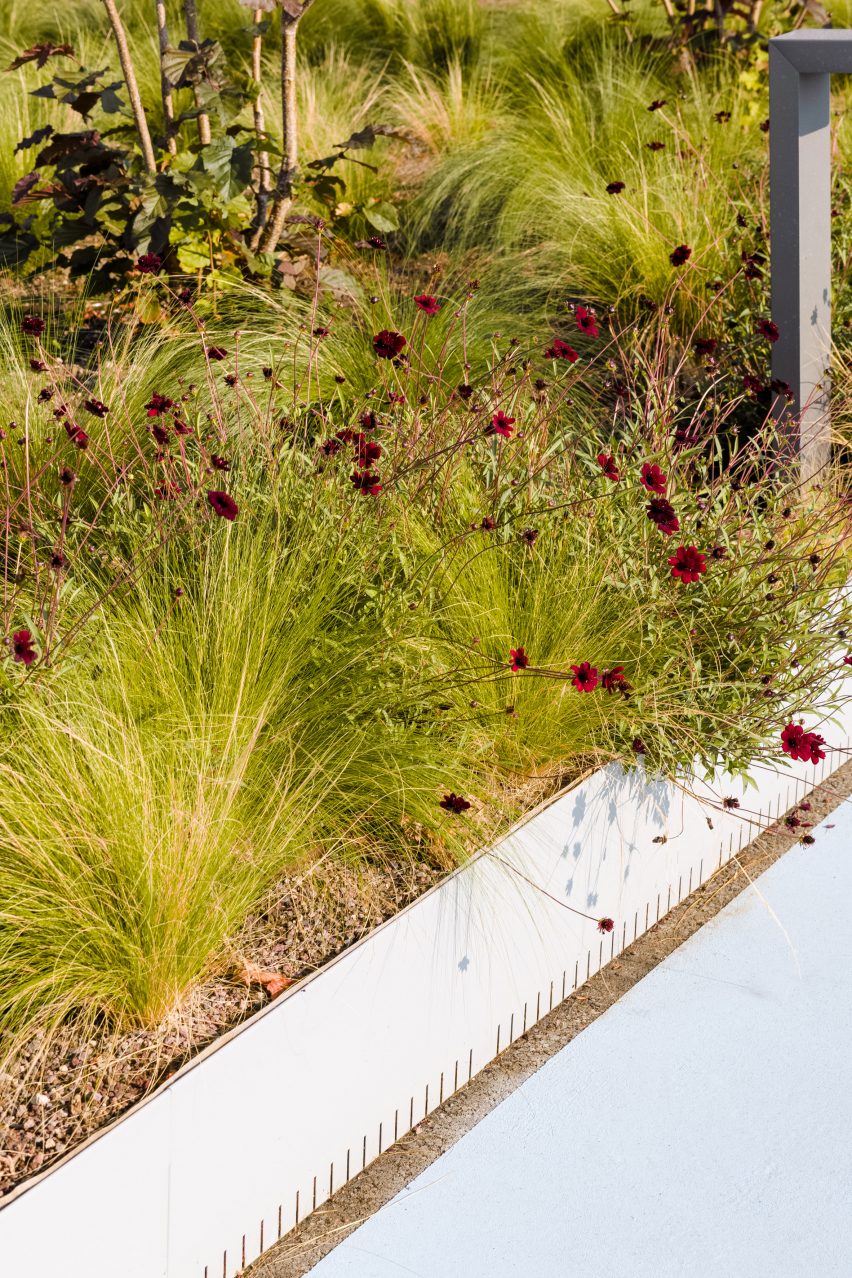
Earlier in 2021, Twelve Architects unveiled plans for an elevated park in Manchester that will occupy a disused viaduct.
A high line-style structure in Camden is also planned by New York High Line designer, James Corner Field Operations and will stretch across a disused railway.