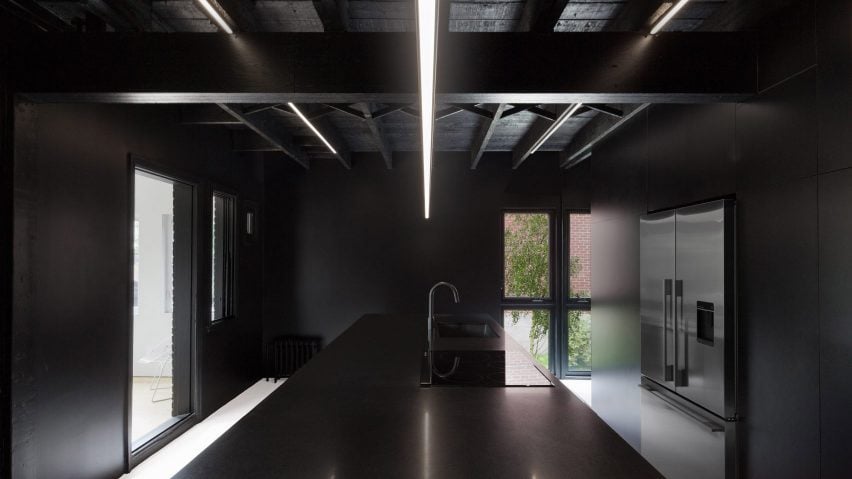
Ten elegant interiors with a dark and moody atmosphere
With Halloween approaching, our latest lookbook highlights 10 dramatic dark interiors from the Dezeen archive, including a concrete-walled restaurant and a gothic nightclub.
These ten projects each make use of dark colours and low light to create an intriguing atmosphere.
While in some cases – such as in a nightclub – the dark colour palette suits the function of the space, other projects chose monochrome hues to minimalise visual distraction or stand out from more colour-saturated competitors.
This is the latest roundup in our Dezeen Lookbooks series that provides visual inspiration for designers and design enthusiasts. Previous lookbooks include smart storage solutions, homes with playful slides, and interiors with window seats.
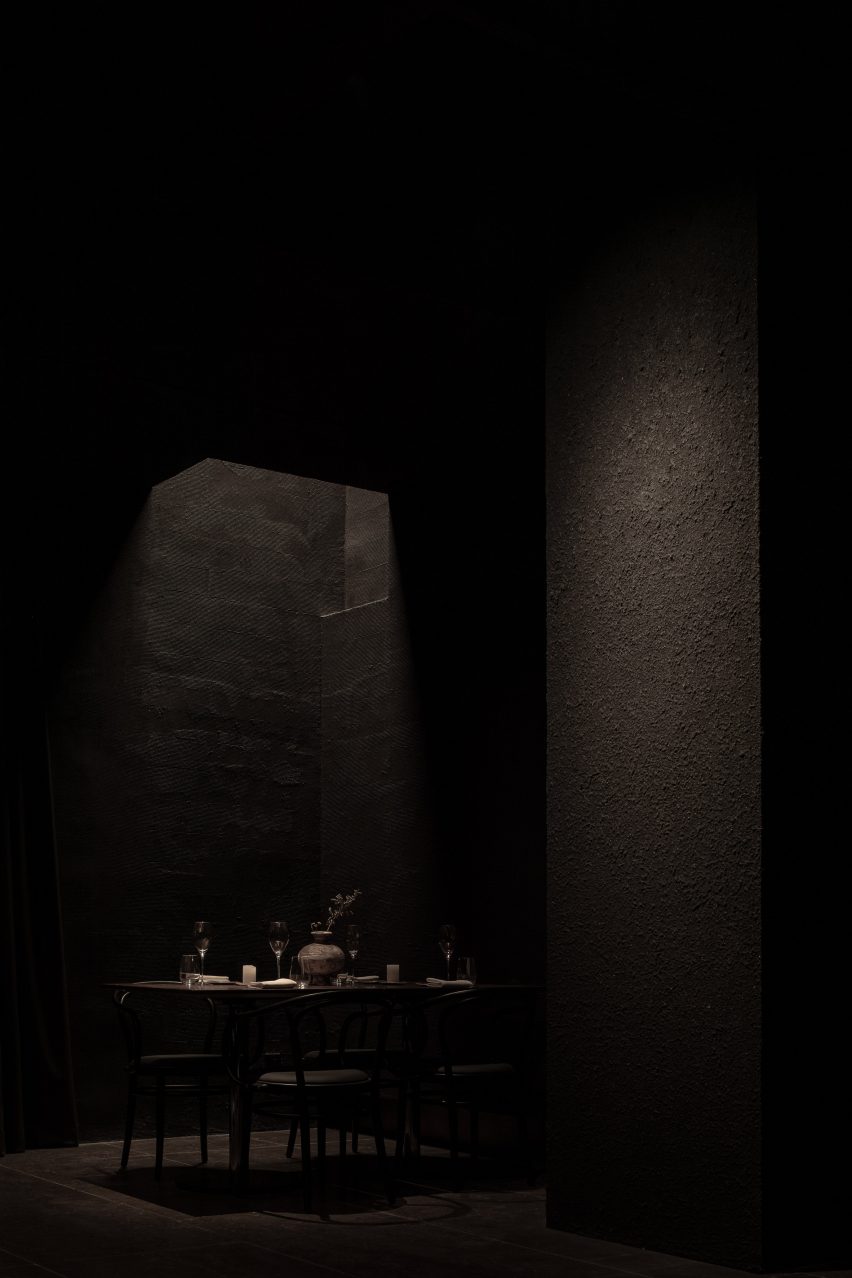
Voisin Organique, China, by Various Associates
Cavernous ceilings and low lighting was used to create a dark and moody setting at this farm-to-table restaurant in Shenzhen by Various Associates.
The studio took advantage of the space's shadowy qualities to create an experience that aims to mimic "wandering in a valley".
Surfaces were covered in a matte-finish foil that only dimly reflects the light, which was used sparingly throughout the restaurant. Just a handful of spotlights were added to the ceiling.
Find out more about Voisin Organique ›
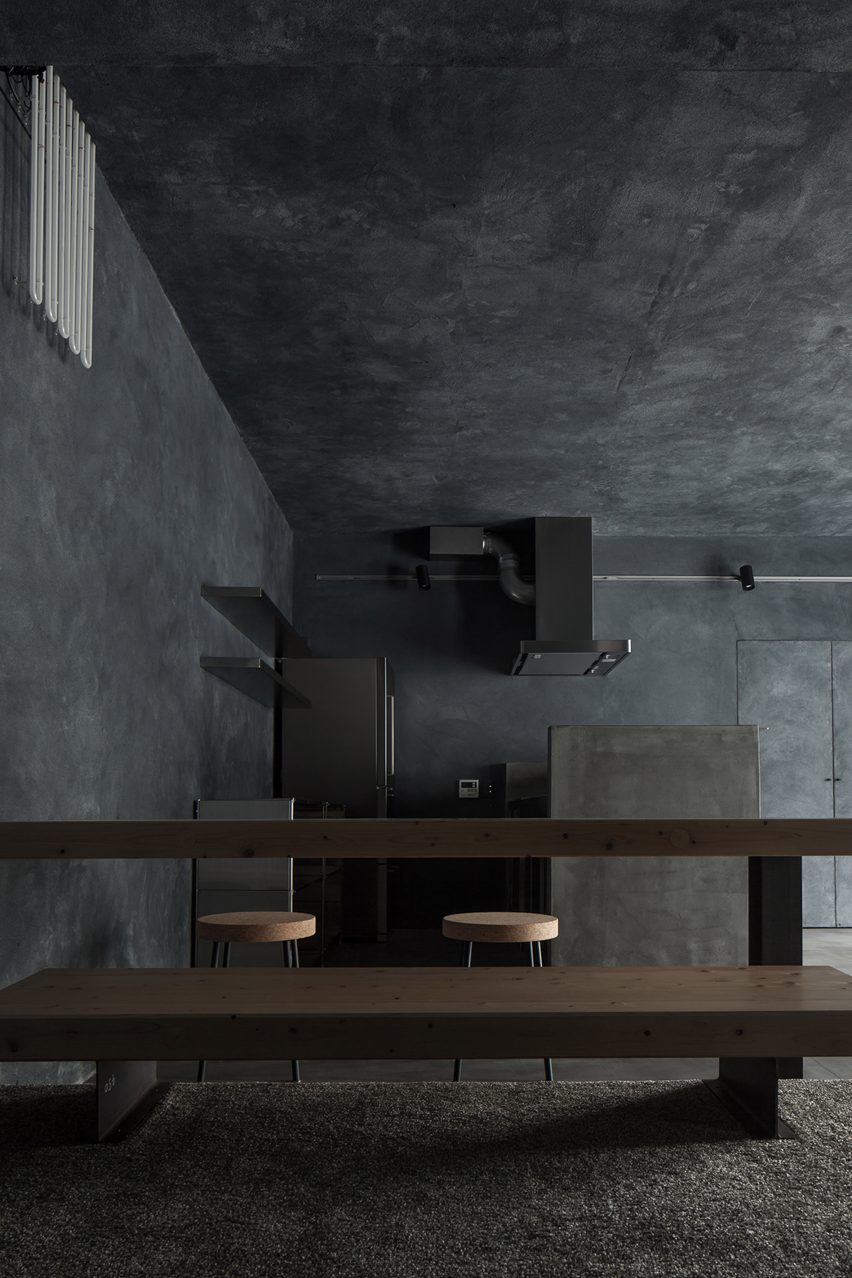
Shibuya apartment, Japan, by Hiroyuki Ogawa Architects
Hiroyuki Ogawa Architects overhauled two apartments in Tokyo, renovating one of them with a material palette of dark plaster, concrete and grey carpet.
The walls and ceilings of the Airbnb apartment were covered with dark plaster which is illuminated by a large full-height window. Matching dark concrete fixtures were added to the living space, including a kitchen island and bar.
Find out more about Shibuya apartment ›
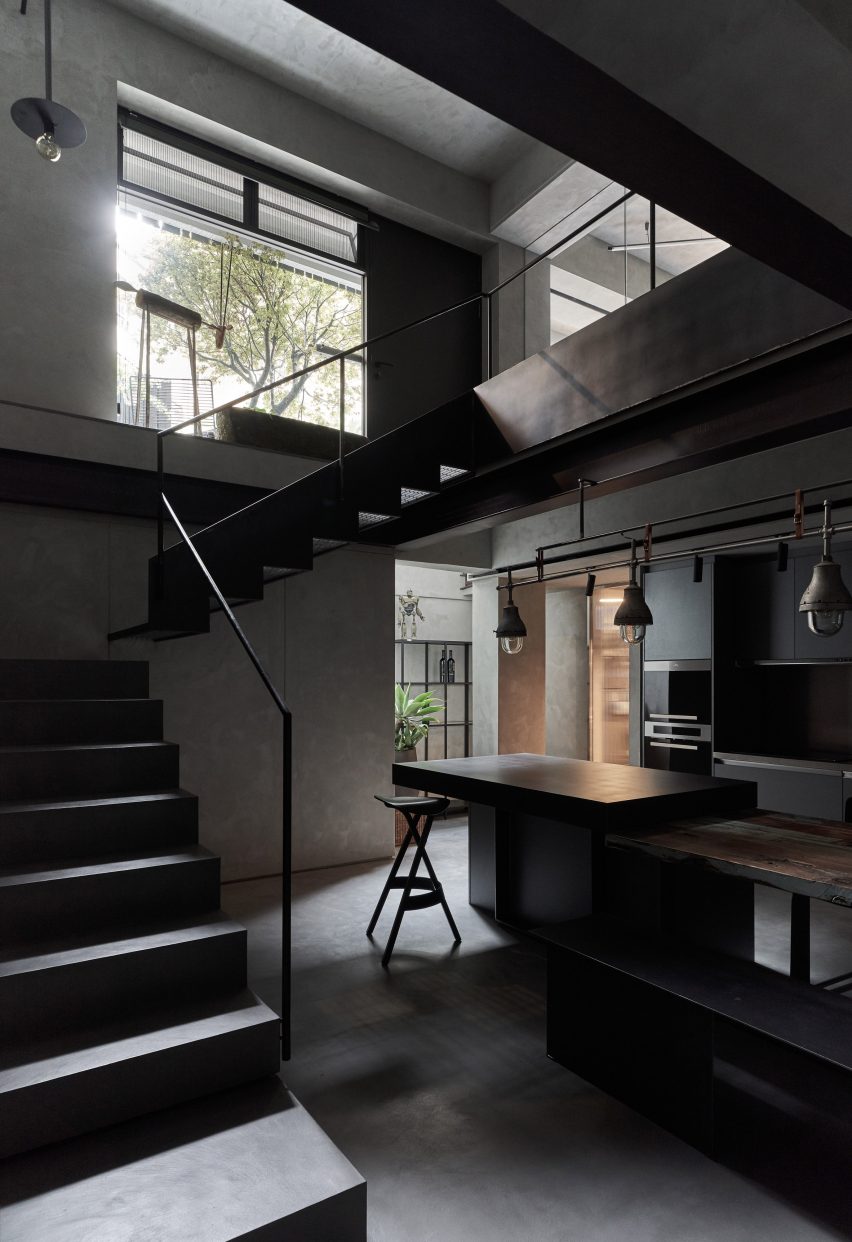
House H, Taiwan, by KC Design Studio
KC Design Studio applied a greyscale palette to its renovation of this cave-like apartment in Taipei.
A corner-fitted staircase folds and rises along the textural plastered walls of the basement, below a large window that connects the two floors of the apartment. Cabinetry and fixtures were coloured in a slate hue to further add to the dark look of the space.
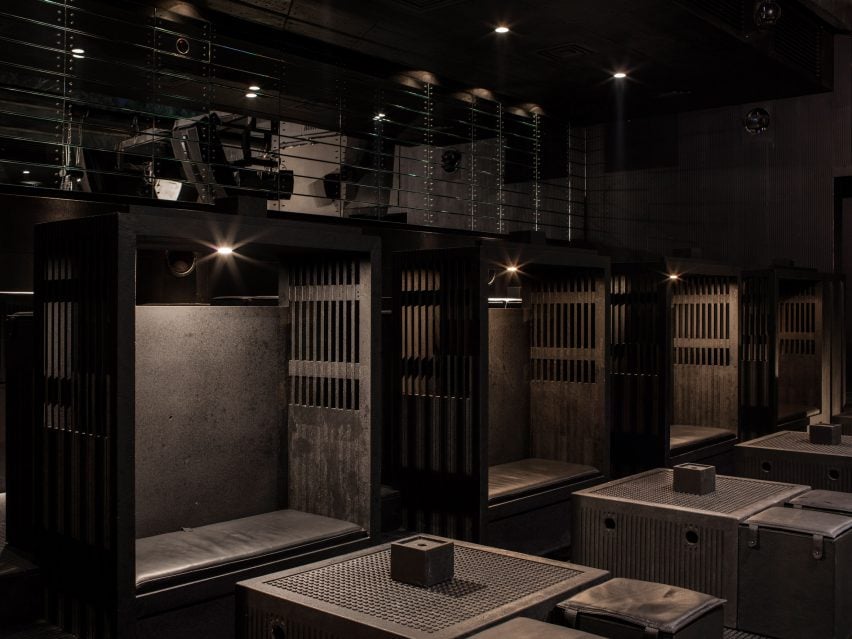
B018, Lebanon, by Bernard Khoury
Lebanese architect Bernard Khoury designed the dark interior of the B018 nightclub in Beirut to have a gothic feel. It references both religious architecture and abattoirs.
The interior was built with solid stone, including walls, floors, ceilings and furniture. Altar-like seating was added to the space, with carved-out grills that provide glimpses into neighbouring booths.
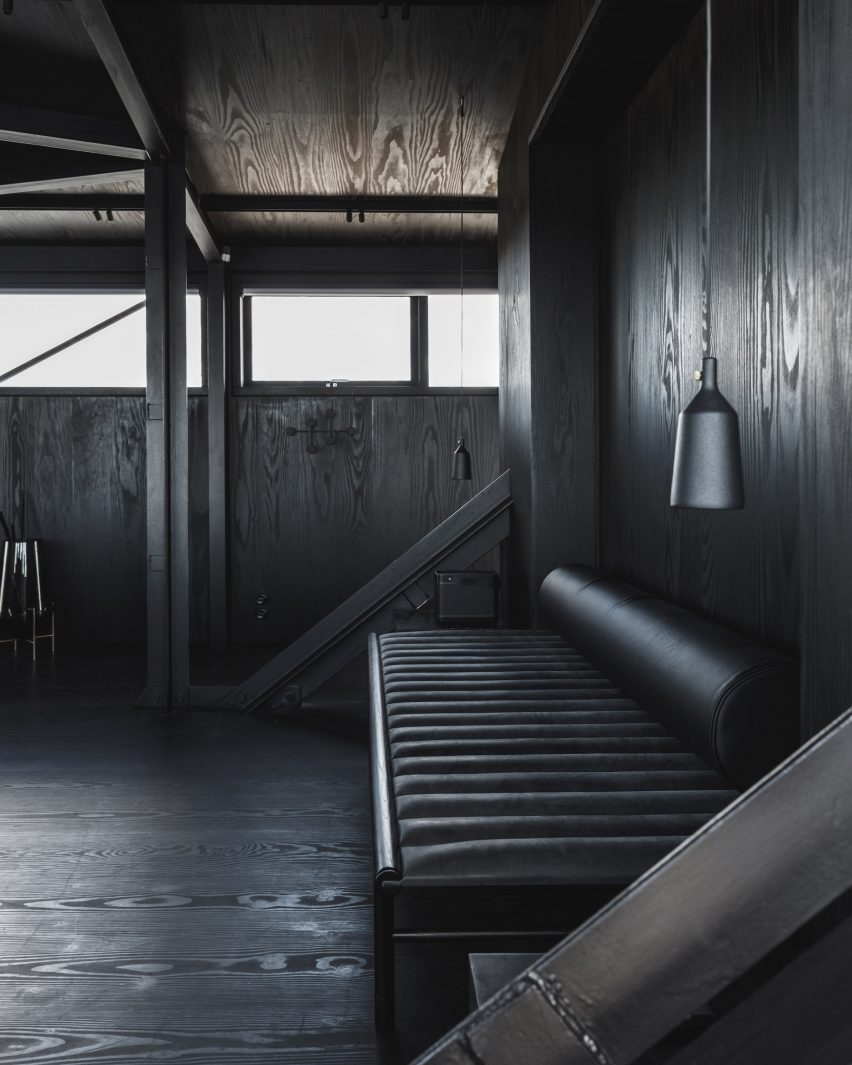
The Krane, Denmark, by Arcgency
An industrial coal crane on the waterfront of Copenhagen was renovated by Arcgency into a luxury retreat with black interiors.
The space features all-black interiors with built-in and custom furniture crafted from leather, wood, stone and steel. The studio clad the walls, floors and ceilings of the space in wooden panels that were stained jet black.
"Black plays a pivotal role in muting and minimising visual distractions so people feel almost enveloped in the interior," the studio explained.
Find out more about The Krane ›
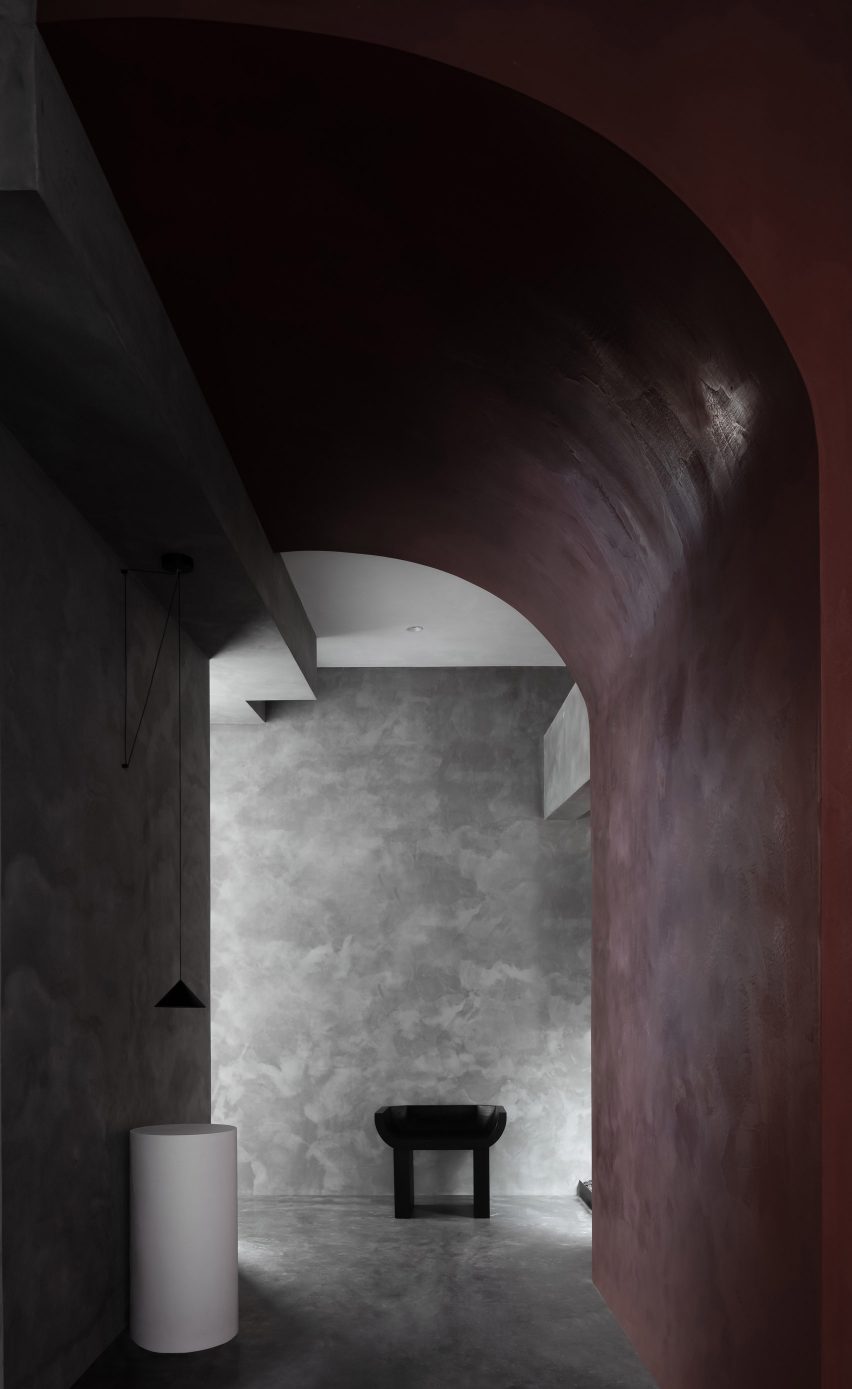
Danilo showroom, China, by JG Phoenix
Located in Shantou, China, the Danilo paint showroom by JG Phoenix was informed by the ancient philosophy of yin and yang.
Muted, red vaulted corridors are connected with dark cave-like spaces through circular openings in walls. Boldly shaped furniture was placed in front of the textural walls to accompany the space's curving form.
Find out more about Danilo showroom ›
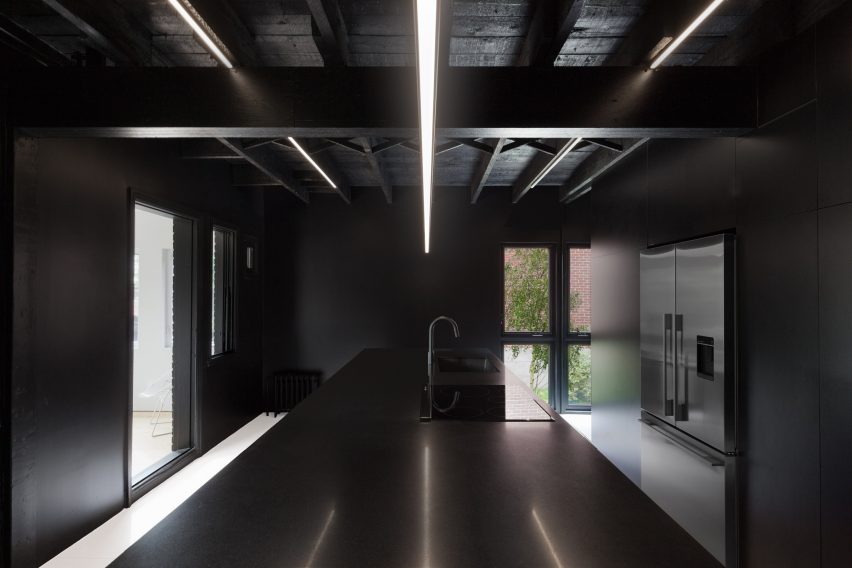
Canadian architect Jean Verville transformed the interiors of a 1950s cottage into a monochromatic home that was stripped of its original features, fixtures and finishes.
In places, rooms were swathed in black paint. The kitchen features an all-black interior with walls, ceilings, cabinetry and fixtures removed of colour. Windows looking out to the garden provide the interior with pops of green.
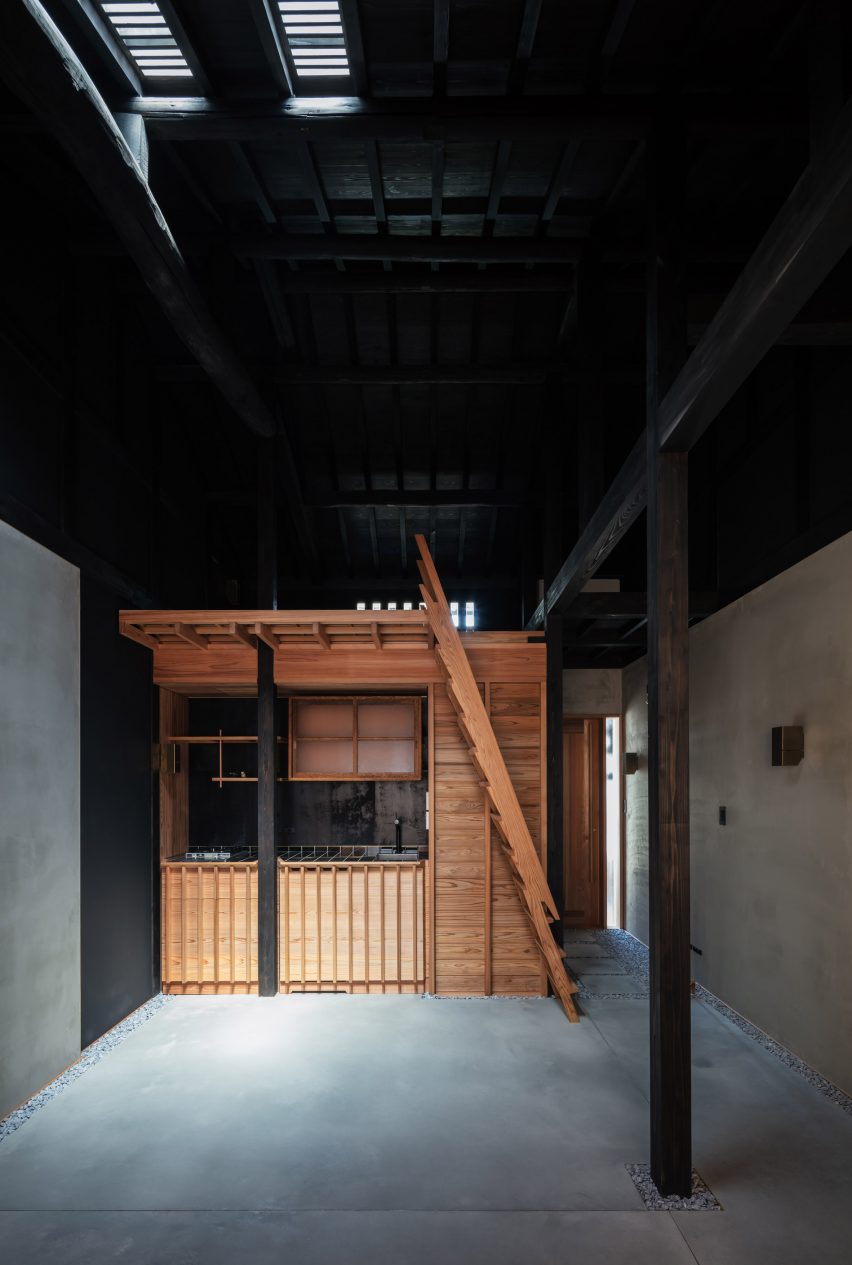
Terrace House, Japan, by Atelier Luke
Japanese-Australian architecture studio Atelier Luke renovated this house in Kyoto, stripping it back to its structural elements in an effort to highlight the previously hidden beams.
The studio stained the upper level of the home and the internal timber structure and ceiling black to create "a spacious void of shadows".
The black-stained skeleton extends to the poured concrete floors and highlights a warmly-hued cedar volume at the centre of the space that contains a bathroom, kitchen and lofted sleeping space.
Find out more about Terrace House ›
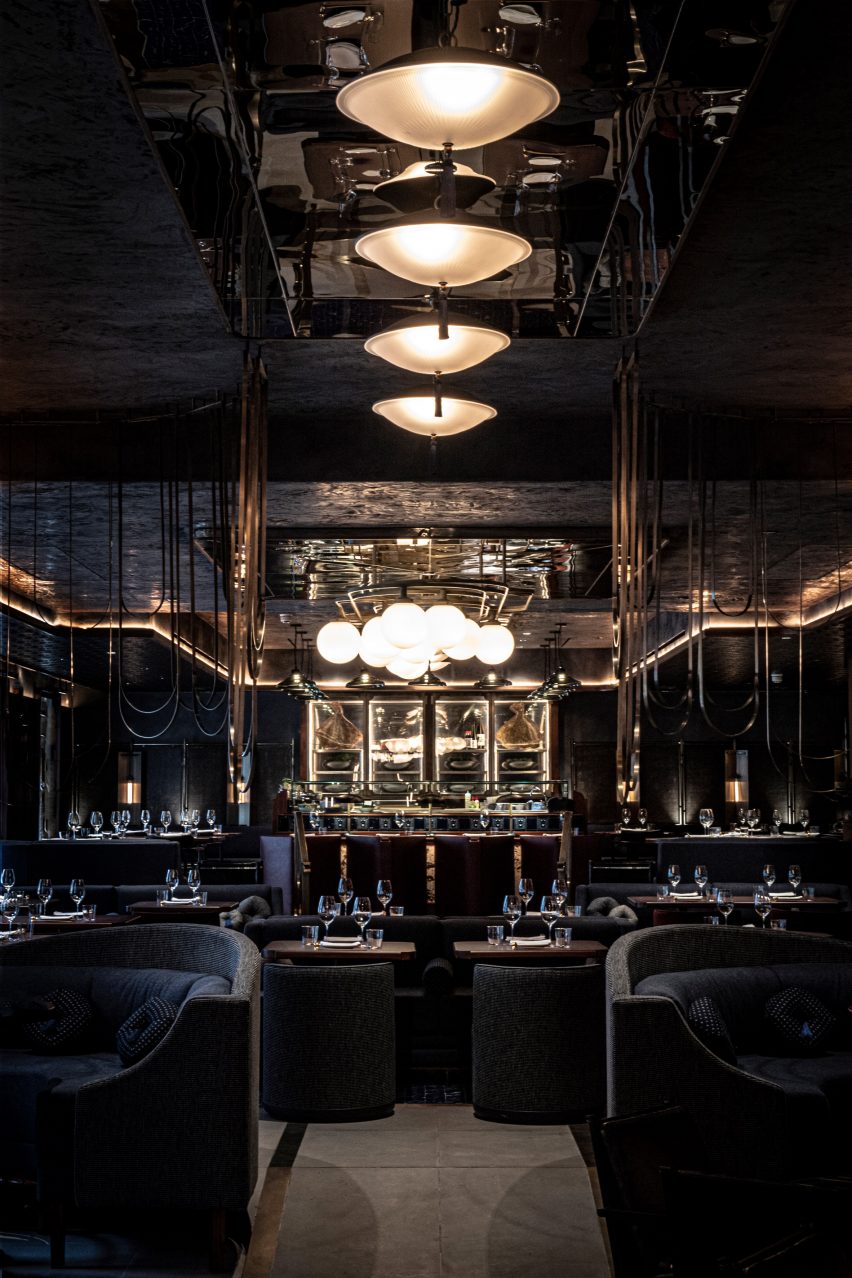
Lucky Cat restaurant, UK, by AfroditiKrassa
AfroditKrassa blanketed the interior of this restaurant in London with moody tones in an effort to separate it from the colour-saturated Instagrammable aesthetics of many other restaurants.
The studio looked to underground Japanese jazz cafes to inform the design, incorporating wood parquet flooring, an ink-black ceiling, black painted bamboo and black-linen screens.
Find out more about Lucky Cat restaurant ›
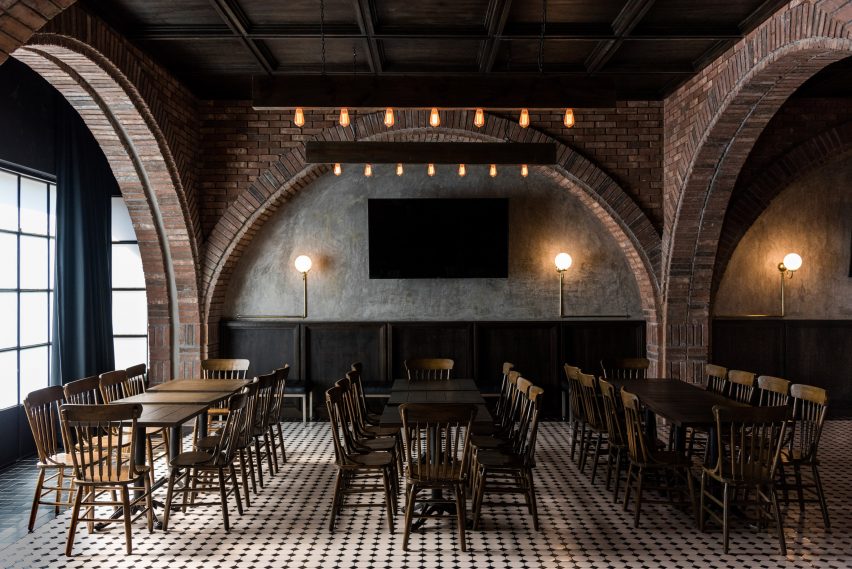
Salón Sociedad, US, by Communal and OTRA Arquitectura
Mexican studios Communal and OTRA Arquitectura added a dark and rustic palette to the interior of Salón Sociedad in Monterrey.
Dim lighting filters through the space via frosted glass panels set between vaulted brick arches. At the rear of the space, arches were filled with concrete and clad with dark wood panelling.
Find out more about Salón Sociedad ›
This is the latest in our series of lookbooks providing curated visual inspiration from Dezeen's image archive. For more inspiration see previous lookbooks showcasing smart storage solutions, window seats, plywood interiors and marble bathrooms.