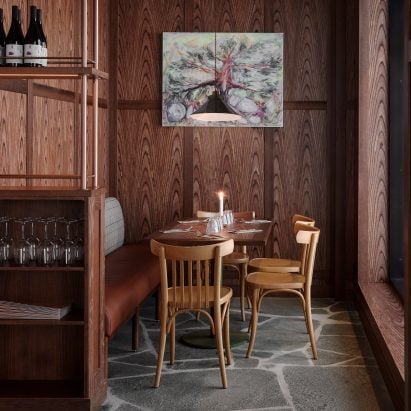
Joanna Laajisto creates "dark and woody" interior for Pyhä Ski Resort pizzeria
Helsinki-based designer Joanna Laajisto has completed Popolo, a ski resort restaurant designed to be both cosy and practical for guests walking in from the slopes. More

Helsinki-based designer Joanna Laajisto has completed Popolo, a ski resort restaurant designed to be both cosy and practical for guests walking in from the slopes. More
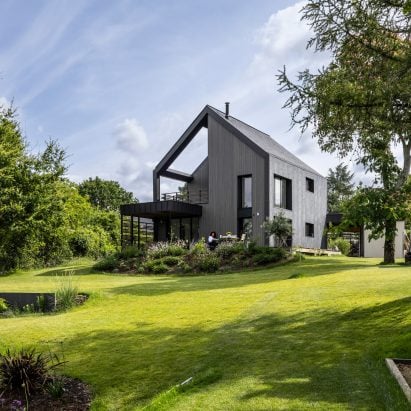
Promotion: Spanish company Cupa Pizarras has developed Cupaclad, a facade cladding system made from slate that aims to provide a sustainable alternative to conventional exterior finishes. More
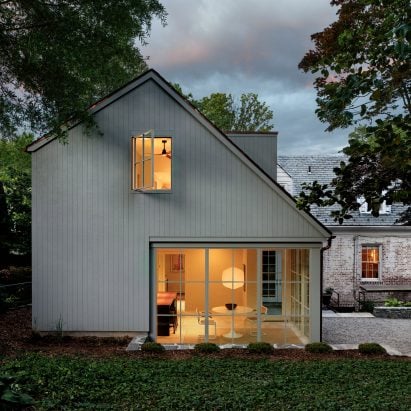
Architecture firm Studio Bower has created a wood-clad extension for a 1940s cottage that preserves the house's charm and has interiors like a "generous treehouse". More
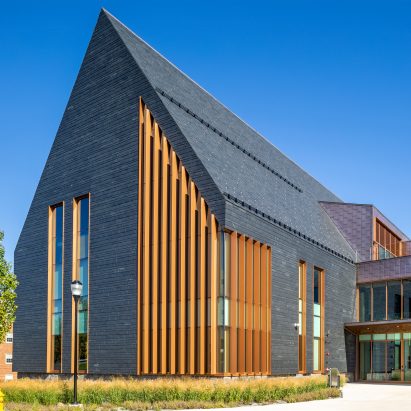
Promotion: architectural cladding brand Cupa Pizarras has developed a slate cladding system named Cupaclad, which is designed to showcase the material's aesthetic quality while improving a building's insulation. More
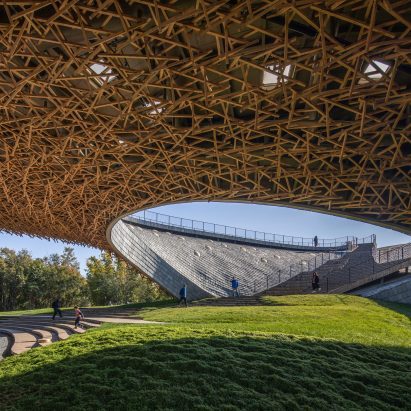
Architecture office Studio Zhu-Pei has completed a performing arts centre in the Chinese city of Dali featuring an undulating roof that incorporates viewing areas and seating. More
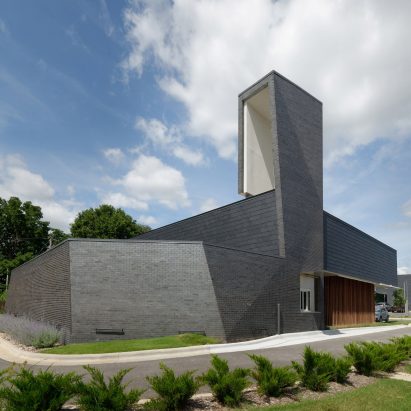
Dezeen promotion: architectural cladding brand Cupa Pizarras has unveiled a rainscreen cladding system made from slate. More

The contemporary Cupaclad 201 Vanguard series is one of three cladding systems shown by Cupa Pizarras at VDF products fair that put natural slate in the spotlight. More
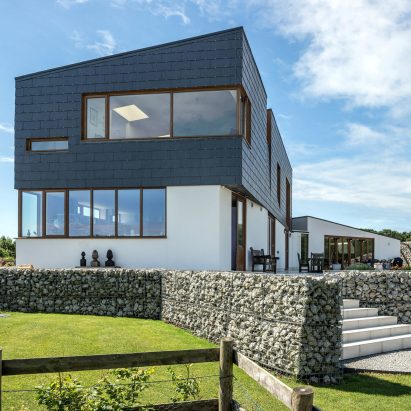
VDF products fair: Cupa Pizarras' Cupaclad 201 Vanguard facade system contrasts natural slate with stainless steel fixtures to offer users a contemporary aesthetic. More

VDF products fair: natural slate is the focal point of the Cupaclad 101 Logic rainscreen cladding system, designed by Cupa Pizarras to be secured with hidden fixings. More
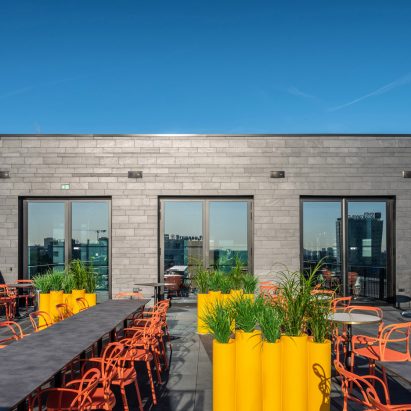
VDF products fair: the Cupaclad 101 Random rainscreen cladding system by Cupa Pizarras combines overlapping slabs of slate in different sizes to create textured and "dynamic" facades. More
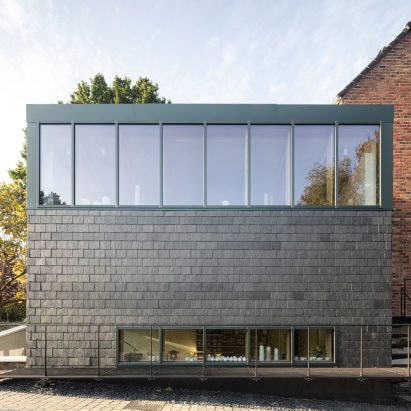
Architect Bruno Stevens has added a sunken slate-clad ceramics studio to a house on a sloping site in Belgium. More
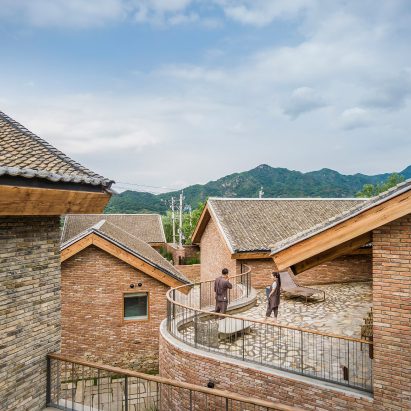
Chinese architecture studio LLLab has designed a hotel on the outskirts of Beijing as a village-style complex of buildings made from local brick and slate. More
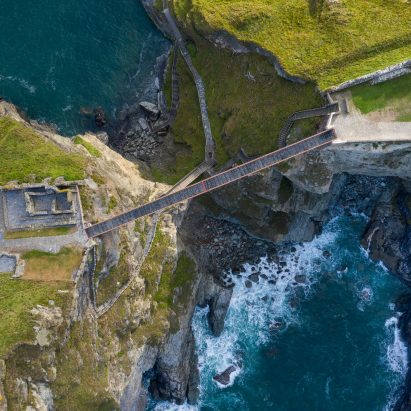
Architecture studio William Matthews Associates and engineers Ney & Partners have built a bridge in Cornwall from two 30-metre cantilevered spans that don't quite meet in middle. More
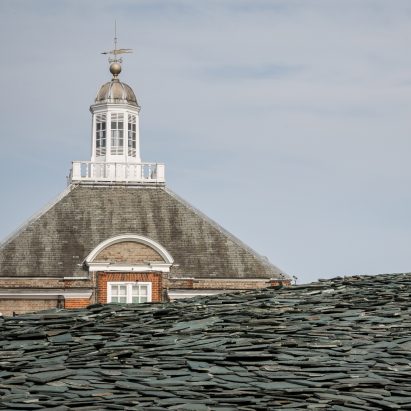
Take a look inside the latest Serpentine Gallery Pavilion, a low-rising rocky canopy designed by Japanese architect Junya Ishigami, in this exclusive 360-degree video filmed by Dezeen. More
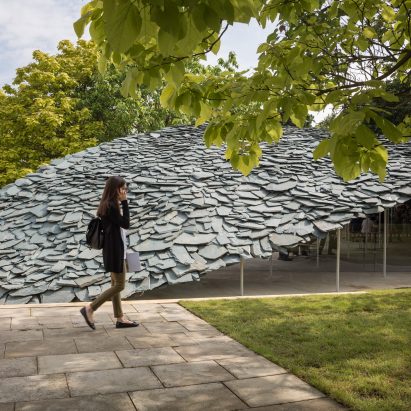
This slideshow of images by photographer Ste Murray offers a closer look at the rocky canopy that forms this year's Serpentine Pavilion by Japanese architect Junya Ishigami. More
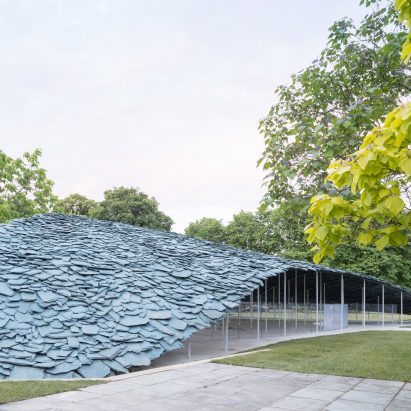
Japanese architect Junya Ishigami has completed this year's Serpentine Pavilion, a craggy structure he describes as a "hill made out of rocks". More
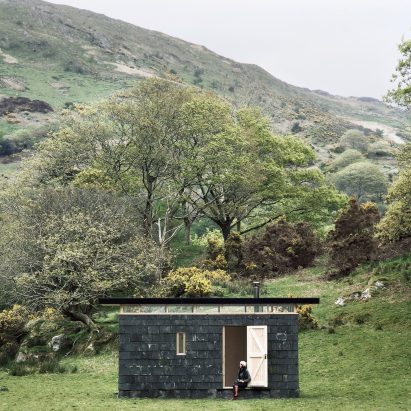
Reclaimed slate tiles applied like shingles to the exterior of this single-room cabin in Wales' Snowdonia region contrast with an interior made entirely from light birch plywood. More
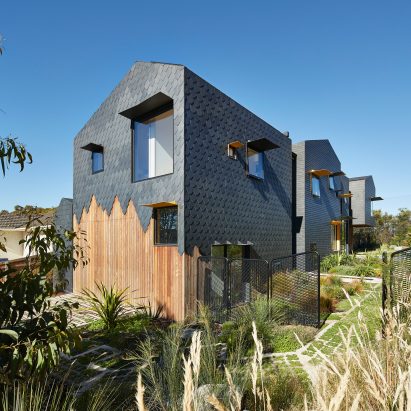
Slate shingles are arranged in various patterns across the outer walls of the house-shaped blocks that make up this multigenerational residence in the Melbourne suburb of Kew. More
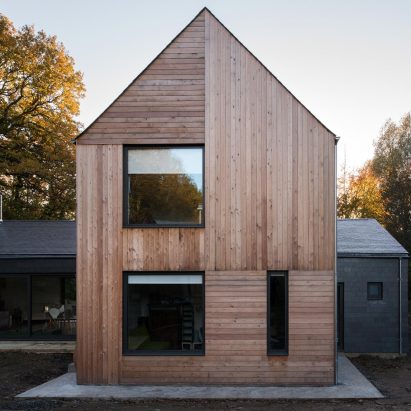
Elliott Architects has completed a family home in Northumberland made up of two intersecting volumes clad in opposing materials of slate, cedar and brick to represent different elements of its forest setting. More
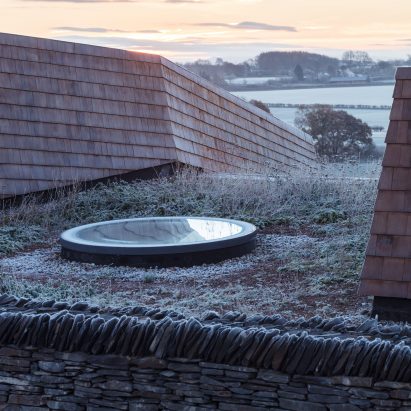
Cedar shingles, slate and oak were all used to build this rural music centre in Cumbria, England, designed by Newcastle-based studio MawsonKerr for a charity offering musical therapy. More