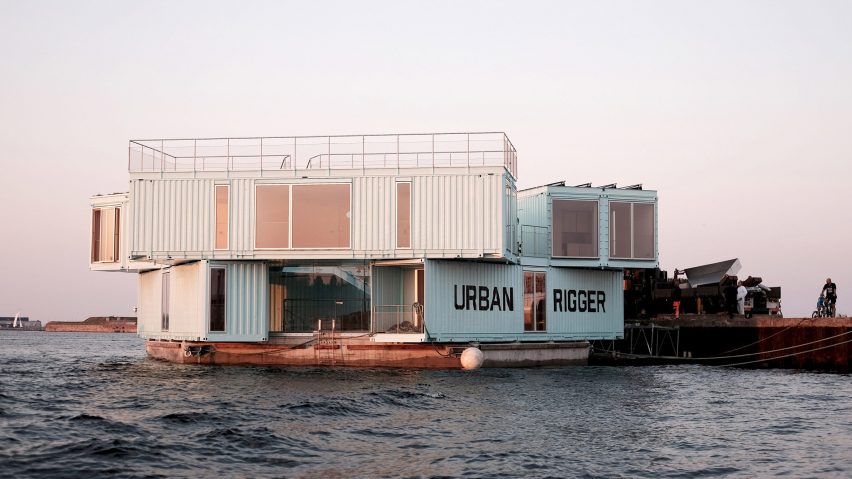
Twelve buildings that demonstrate the breadth of shipping-container architecture
Following the unveiling of a stadium in Qatar made from 974 containers, we have rounded up 12 diverse projects that make use of the shipping containers including buildings by BIG and Kengo Kuma.
Shipping containers are steel boxes that are used to transport cargo all around the world. Due to the modular nature of the structures, they have become popular with architects over the past decade.
Containers have been used to create a wide range of buildings, from housing complexes, hotels and Starbucks coffee shops to university porters' lodges, parking attendant booths and homes.
Here are 12 projects that show the variety of shipping-container architecture:
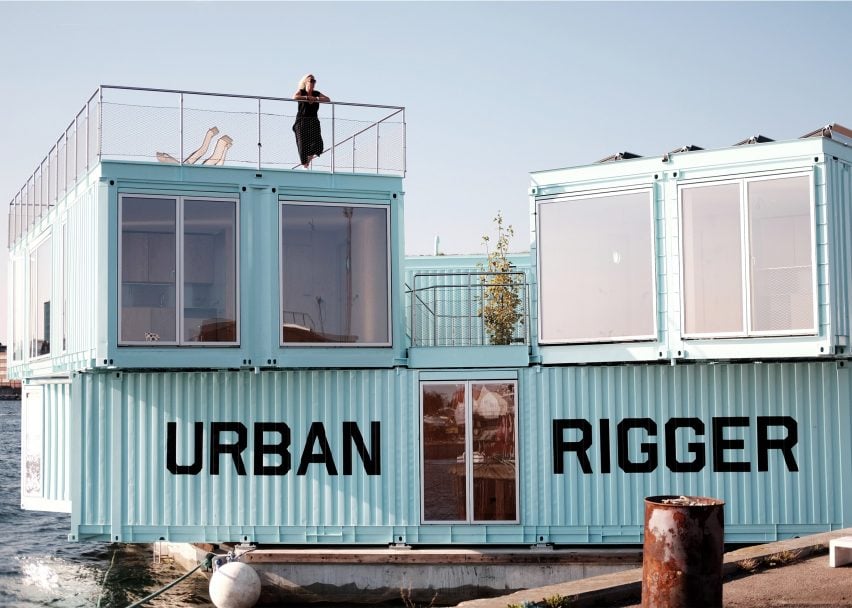
Danish architecture studio BIG stacked nine shipping containers in a circle on a floating platform in Copenhagen harbour to create a floating student halls of residence.
Named Urban Rigger, the building contains 15 studio residences spread over two floors surrounding a central communal garden.
Read more about Urban Rigger ›
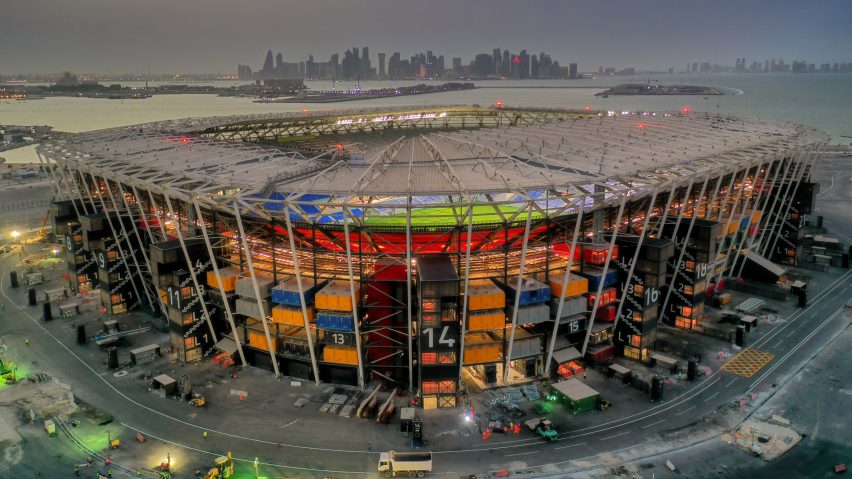
Stadium 974, Qatar, by Fenwick Iribarren Architects
Fenwick Iribarren Architects used 974 shipping containers within the design of this stadium built for the FIFA 2022 World Cup in Qatar.
Appropriately named Stadium 974, the 40,000-seat venue will be the first fully demountable stadium to host a World Cup game, according to the architects.
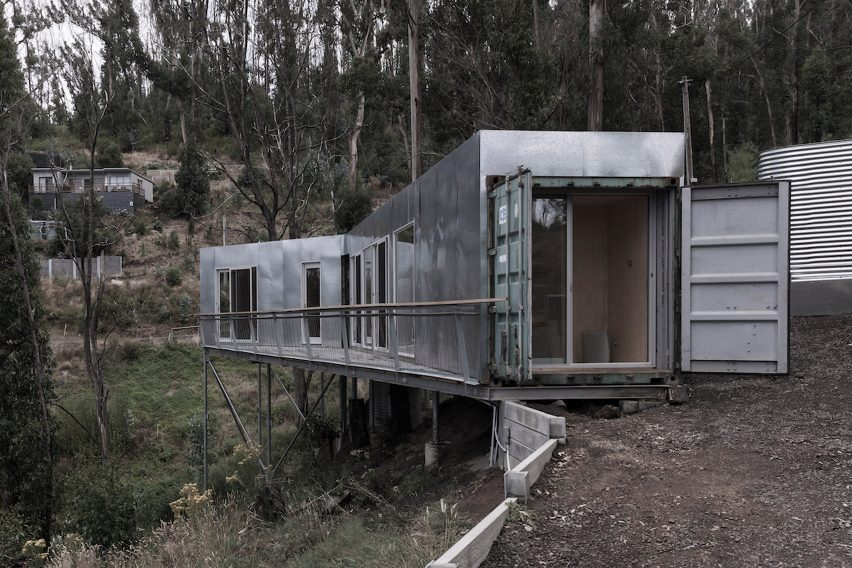
Wye River holiday home, Australia, by Studio Edwards
Melbourne architecture practice Studio Edwards used a trio of shipping containers set on stilts as the structure for this holiday home on a hillside overlooking Australia's Otway Coast.
The building is clad in sheets of galvanised steel, with the living room placed in two containers, and two bedrooms, a toilet and shower in the third.
Read more about Wye River holiday home ›
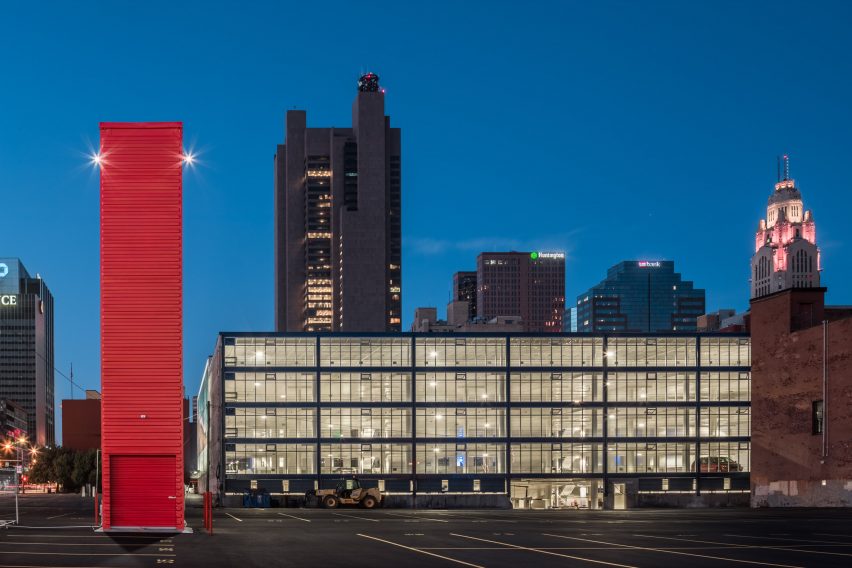
Parking attendant tower, USA, by Jonathan Barnes Architecture and Design
Architecture studio Jonathan Barnes Architecture and Design (JBAD) placed a bright red a shipping container vertically to create a booth for a parking attendant in Columbus, Ohio.
The 12-metre-high structure was also intended to serve as a landmark for an overlooked part of the city's downtown area.
Read more about Parking attendant tower ›
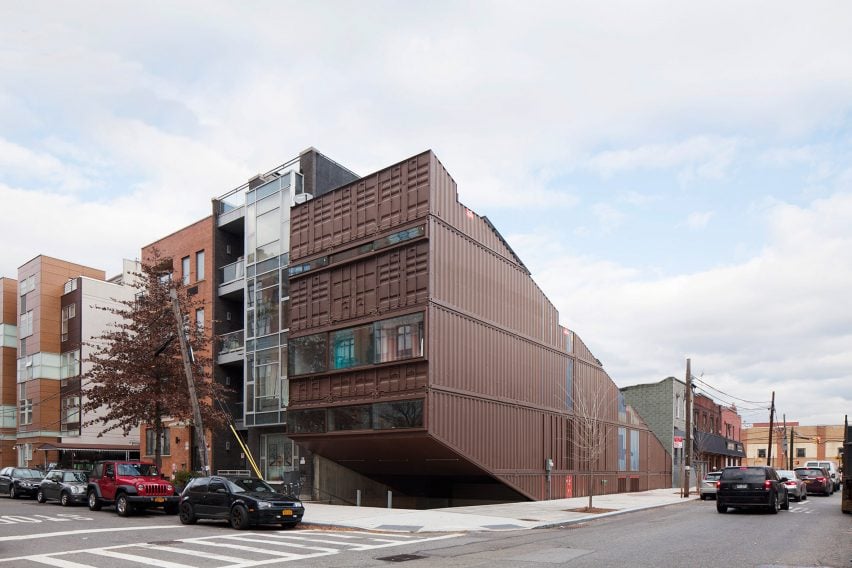
Named Carroll House, this family home in Brooklyn was created by stacking shipping containers that were cut at an angle to create a unique shape with a series of terraces at the back.
"This house is a proof of concept for New York City," said LOT-EK co-founder Giuseppe Lignano. "We've built plenty of stuff outside of the US, and outside of New York, but to have a proof of concept of this size and magnitude and completeness in New York has been a big challenge and a big accomplishment."
Read more about Carroll House ›
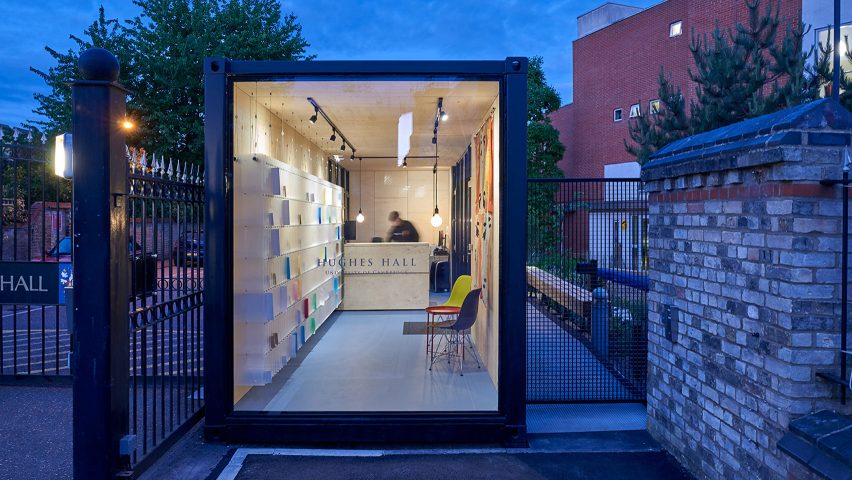
Hughes Hall porters' lodge, UK, by Neubau
Local studio Neubau turned a single shipping container into a porters' lodge and reception at the entrance to Hughes Hall college at Cambridge University.
The small building acts as a reception for visitors, an office for porters and contains pigeonholes for students.
Read more about Hughes Hall porters' lodge ›
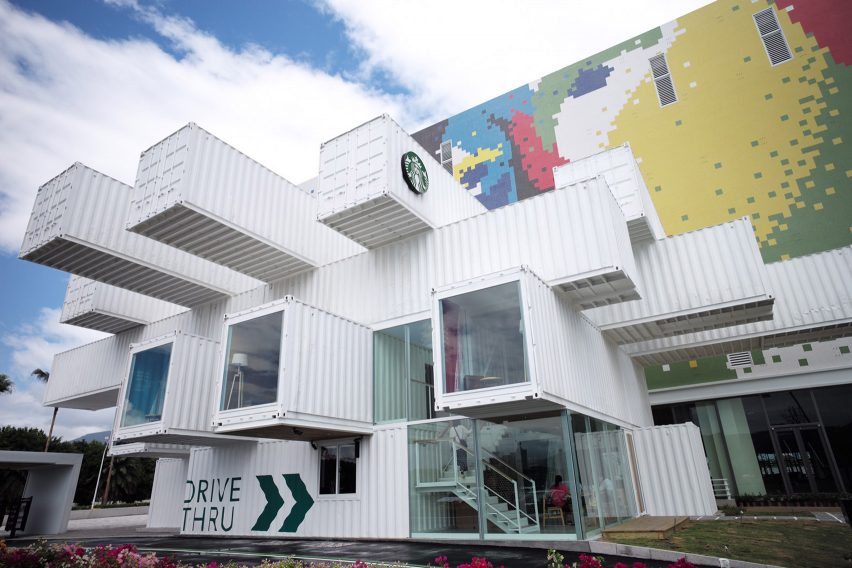
Starbucks, Taiwan, by Kengo Kuma
In Taiwan, Japanese architect Kengo Kuma stacked 29 shipping containers to create a unique Starbucks coffee shop.
Built alongside a shopping centre in Hualien, the multi-storey structure features numerous cantilevered shipping containers that are enclosed by full-height windows.
Read more about Starbucks Taiwan ›
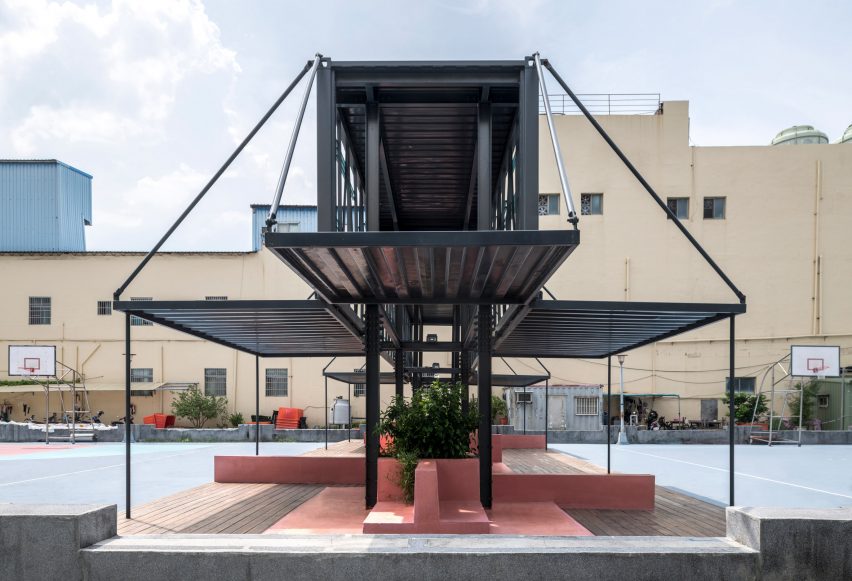
Cool Cool Seaside, Taiwan, by Atelier Let
Also in Taiwan, architecture studio Atelier Let made a pavilion from shipping containers to provide shelter for players and spectators using two basketball courts near the docks of Kaohsiung City.
Named Cool Cool Seaside, the pavilion was constructed from three containers, which were raised off the ground on steel beams. The containers' sides were folded outwards to become canopies for a seating area beneath.
Read more about Cool Cool Seaside ›
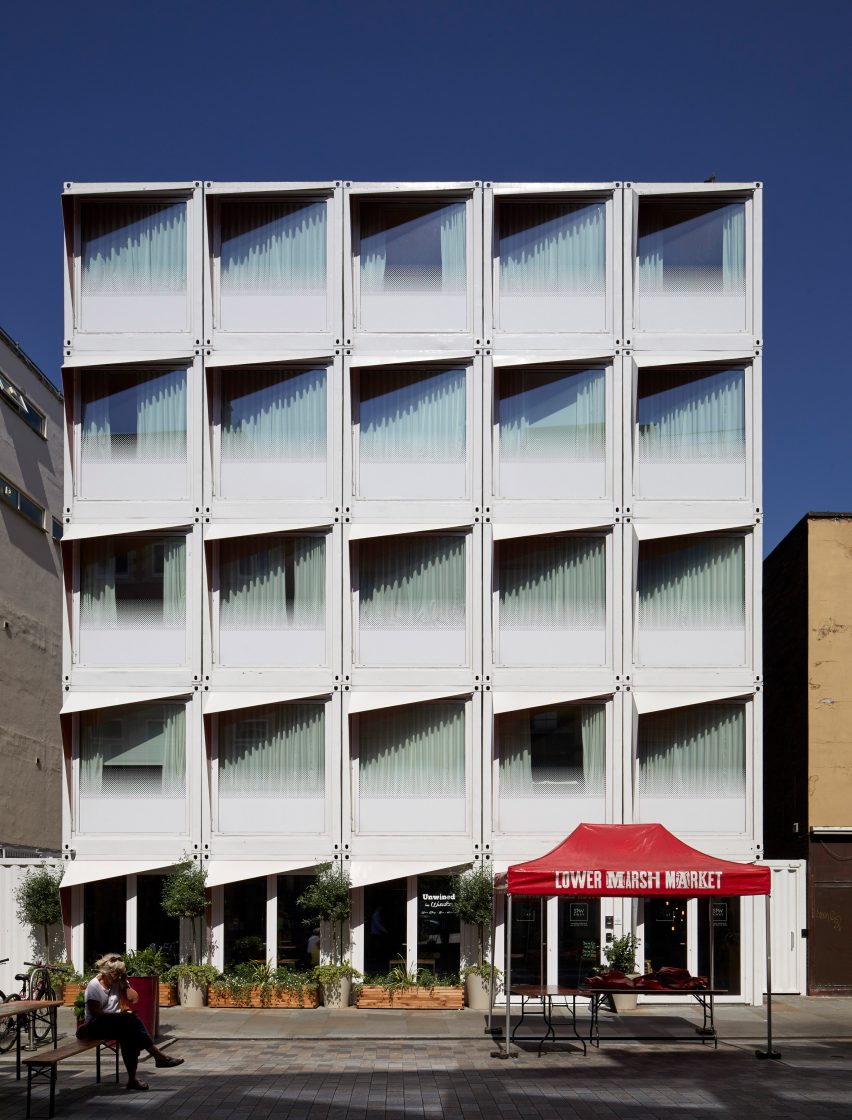
Stow-Away Hotel, UK, by Doone Silver Kerr
The Stow-Away Hotel in Waterloo, London, was built from 25 nine-metre-long containers stacked to create a five-storey building with a geometric facade.
Full-height windows were cut into the street-facing ends of the containers, with faceted steel sunshades aligned across each corner.
Read more about Stow-Away Hotel ›
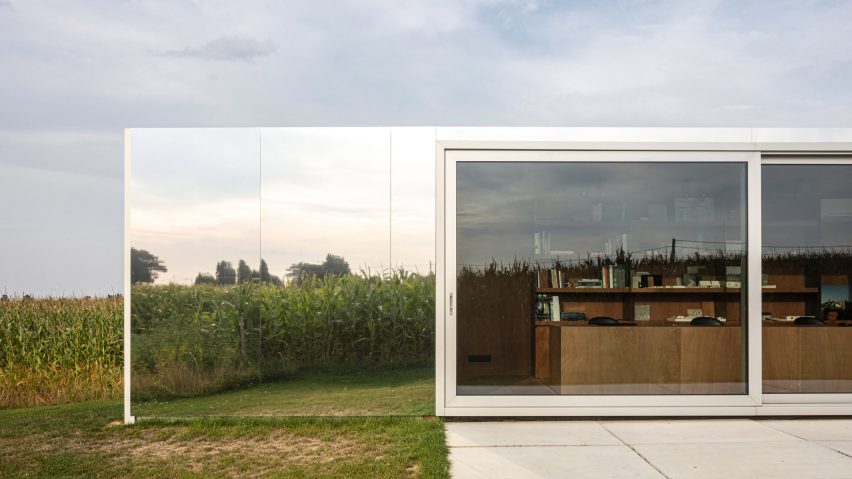
Diptych, Belgium, by TOOP Architectuur
Belgium practice TOOP Architectuur created a pair of mobile studios for its staff from repurposed shipping containers clad in mirrors.
One was located within the rural landscape of Westouter near the French border, while the other was placed in an inner-city garden in Lokeren, East Flanders.
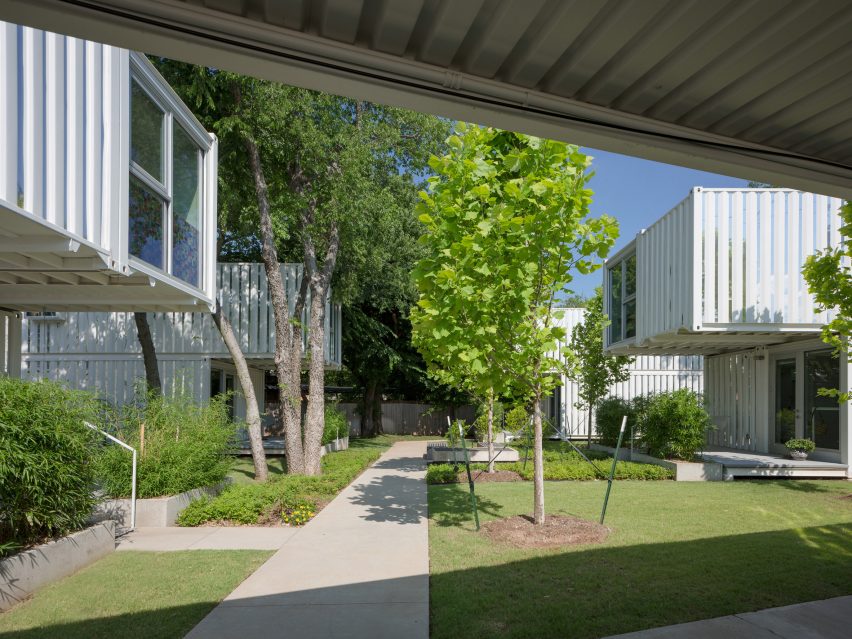
Architecture studio Allford Hall Monaghan Morris used converted shipping containers to create the four houses in the Squirrel Park development in Oklahoma City.
Each of the homes was built from four shipping containers, which were stacked two high on top of pile footings.
Read more about Squirrel Park ›
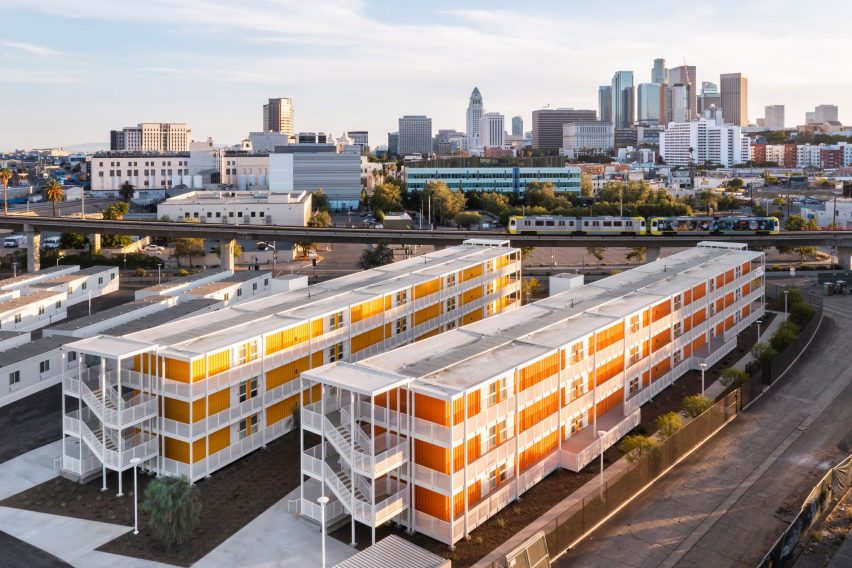
The Hilda L Solis Care First Village, USA, by NAC Architecture and Bernards
Shipping containers were used to create the structure of this apartment block, designed by American studios NAC Architecture and Bernards for people experiencing homelessness in Los Angeles.
In total the development contains 232 housing units, along with a common building that contains a kitchen, dining area, laundry facilities and administrative spaces.
Read more about The Hilda L Solis Care First Village ›
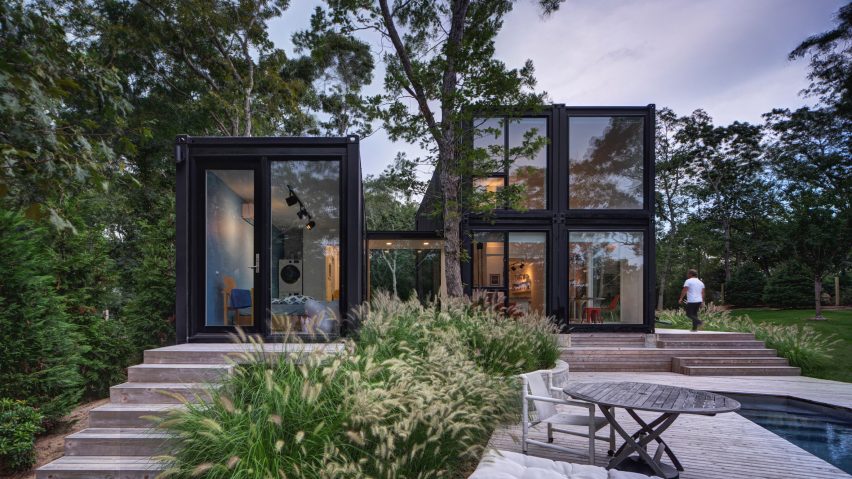
Amagansett Modular, USA, by MB Architecture
US studio MB Architecture stacked shipping containers to construct this black holiday home in Amagansett, New York in just a few days.
Amagansett Modular is a 1,800-square-foot (167-square-metre) weekend residence on a small wooded site in the hamlet on Long Island's south shore.
Read more about Amagansett Modular ›