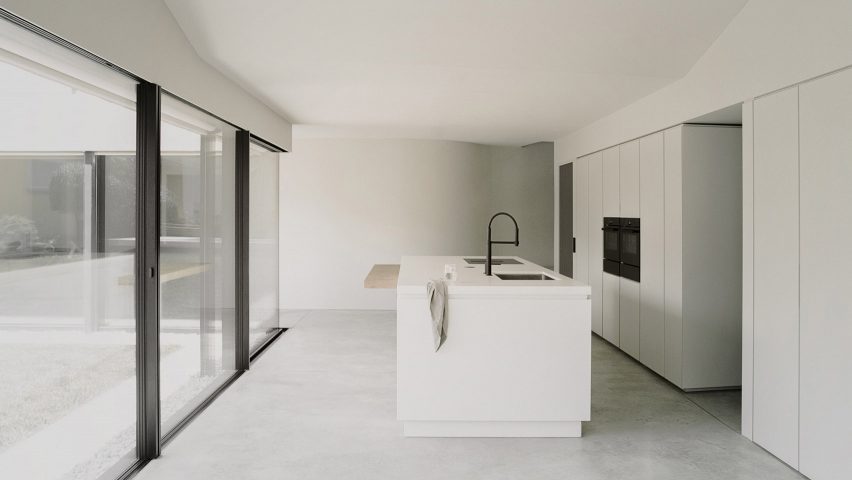
Ten white kitchens with clean and bright interiors
Our latest lookbook highlights 10 homes from the Dezeen archive that feature white kitchens including a Brooklyn townhouse and home in Switzerland.
White kitchens can provide homes with a minimal and clean look as well as brightening rooms in spaces where light may be limited.
The kitchens in these projects range from paired back and minimal to rustic and textural and are often combined with pops of colour through kitchen finishings and hardware.
This is the latest in our Dezeen Lookbooks series providing curated visual inspiration from Dezeen's image archive. For more inspiration see previous lookbooks showcasing modernist living rooms, kitchen extensions and homes designed by architects and designers.
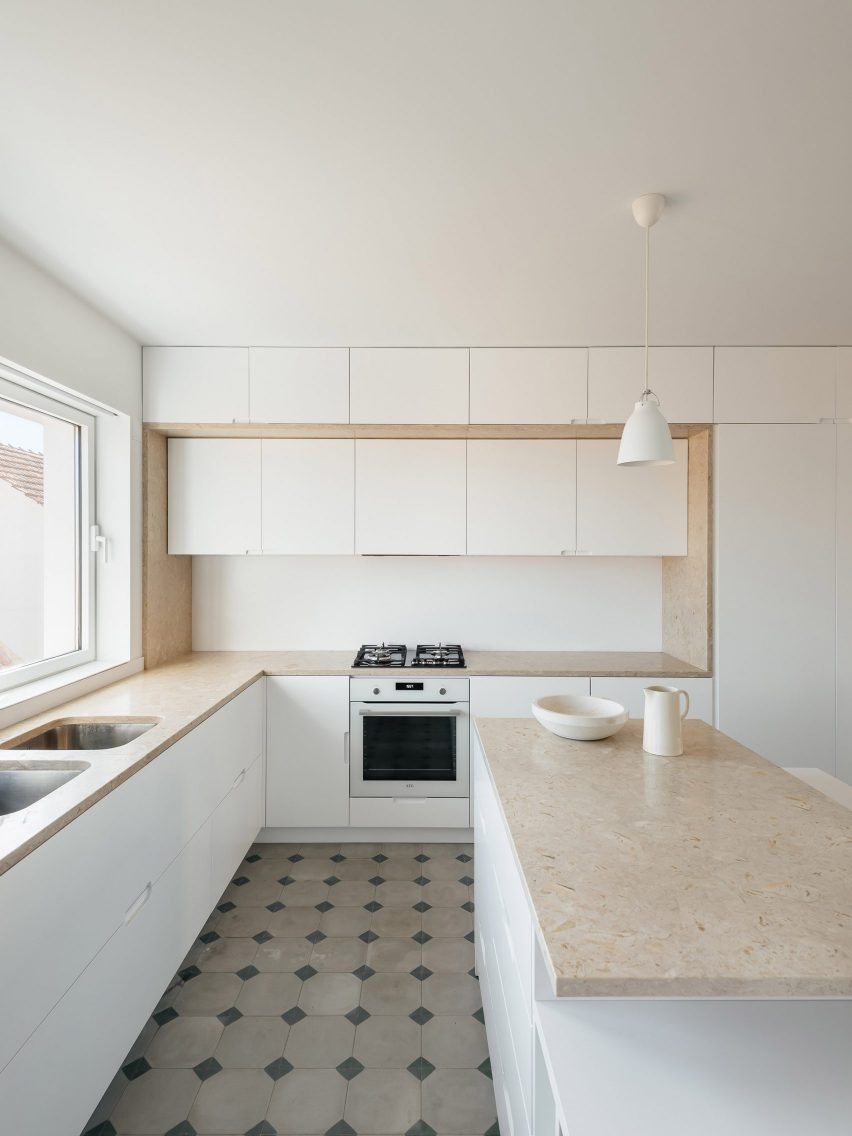
Bartolomeu Dias House, Portugal by Aurora Arquitectos
Located in Lisbon, this Portuguese townhouse renovated by Aurora Arquitectos combines paired-back interiors with original Portuguese finishings.
The kitchen has a largely neutral palette with white walls, white cabinetry and beige work surfaces. Original tiling on the floor was restored to give the kitchen subtle pops of green.
Find out more about Bartolomeu Dias House ›
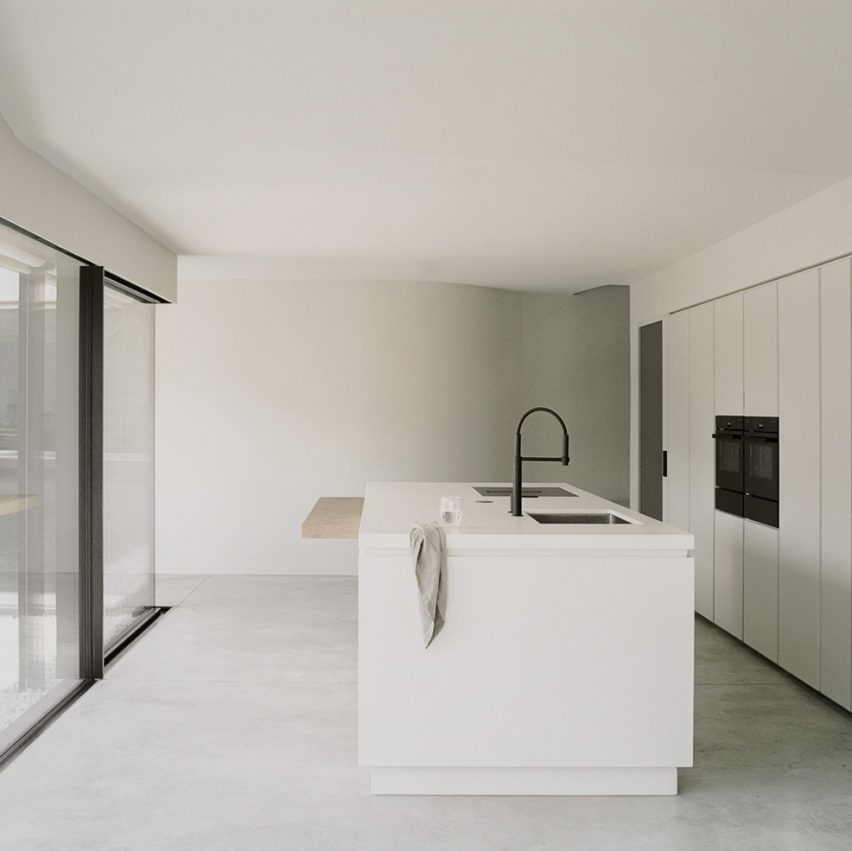
Pyramid House, Switzerland, by DF_DC
The kitchen at the monolithic Pyramid House by DF_DC was oriented to look out onto the home's garden.
Cabinetry walls and worktops were finished in white and placed on top of a pale concrete floor. A large island at the centre of the space contains a built-in sink, faucet and also an electric hob. A wooden plane extends from the island and forms a breakfast bar.
Find out more about Pyramid House ›
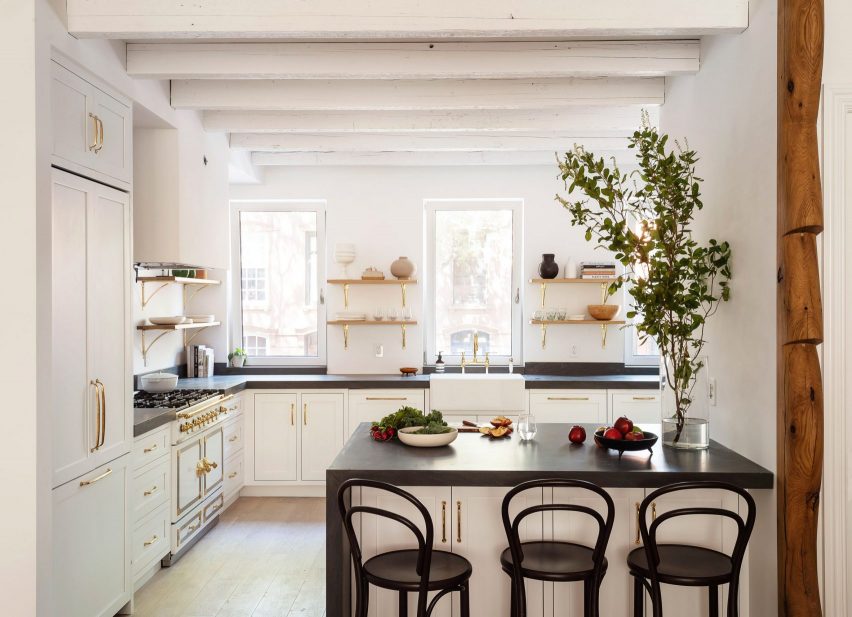
Sackett Street townhouse, US, by The Brooklyn Home Company
Located in New York's Carroll Gardens neighbourhood, Sackett Street townhouse combines a rustic and contemporary aesthetic.
The kitchen, which is set beneath whitewashed ceiling beams, features Pietra Cardosa countertops, a range cooker and metallic fixtures that contrast against its white cabinetry and walls.
Find out more about Sackett Street townhouse ›
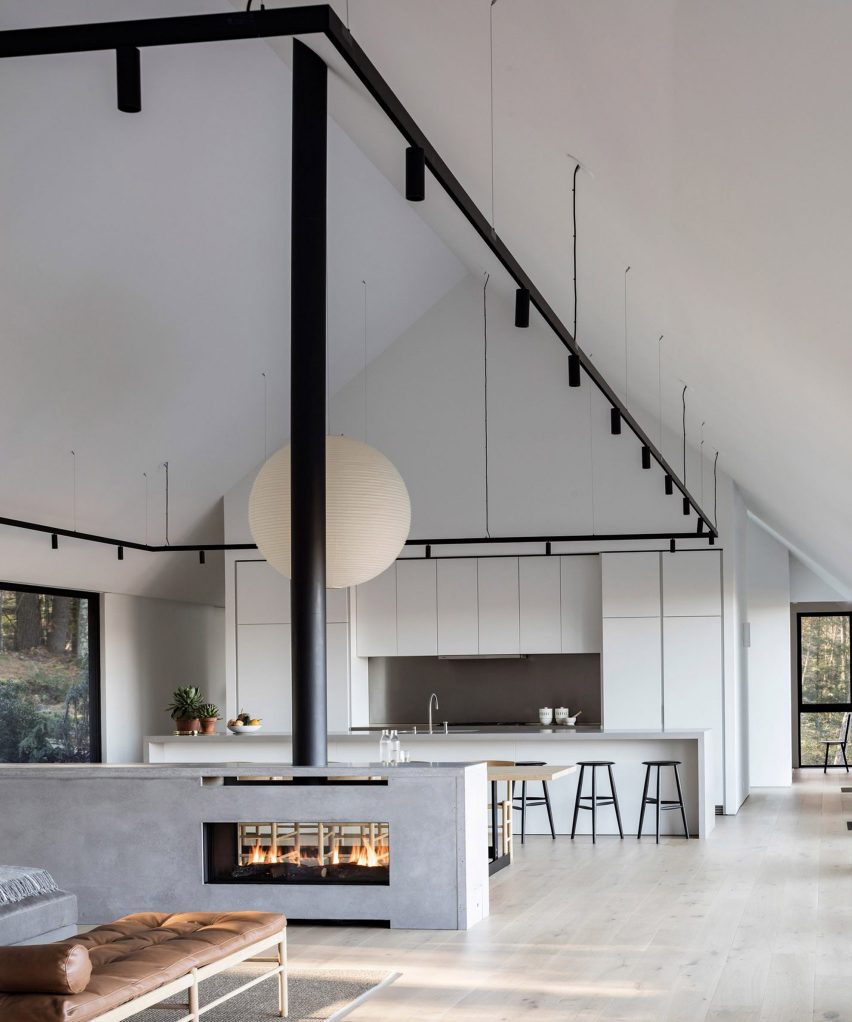
Ledge House, US, by Desai Chia Architecture
New York practice Desai Chia Architecture blanketed the interior of Ledge House in Connecticut in pale materials and finishes.
The open plan kitchen is divided from the living space by a large linear island fitted with a grey coloured countertop. The island faces a wall of full-height white cabinetry that discreetly conceals appliances.
Find out more about Ledge House ›
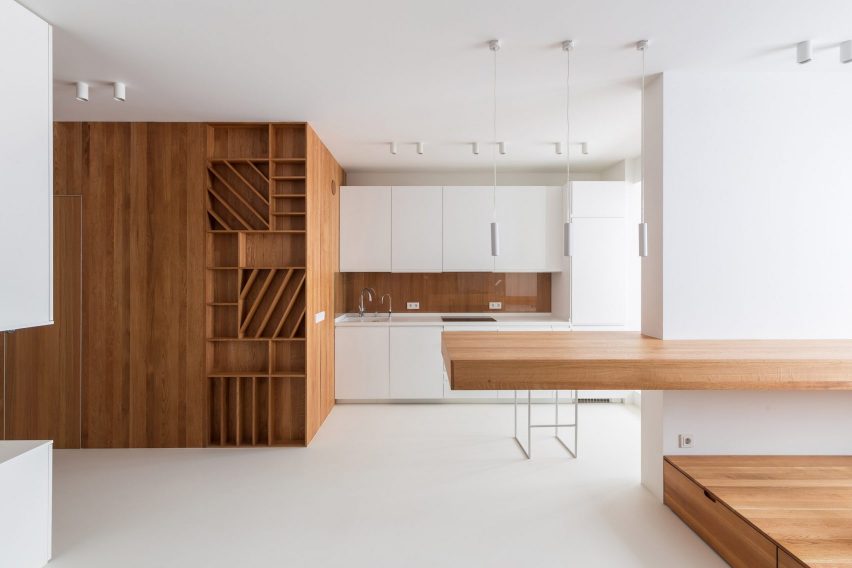
Studio apartment, Russia, by Ruetemple
Oak furnishings and finishing were paired with white-washed walls and white cabinetry in the kitchen of this Moscow studio apartment designed by Ruetemple.
Built-in cabinetry crafted from solid oak marks contrasts the largely white. A small dining table extends from the wall between the kitchen and bedroom to clearly divide the spaces.
Find out more about the studio apartment ›
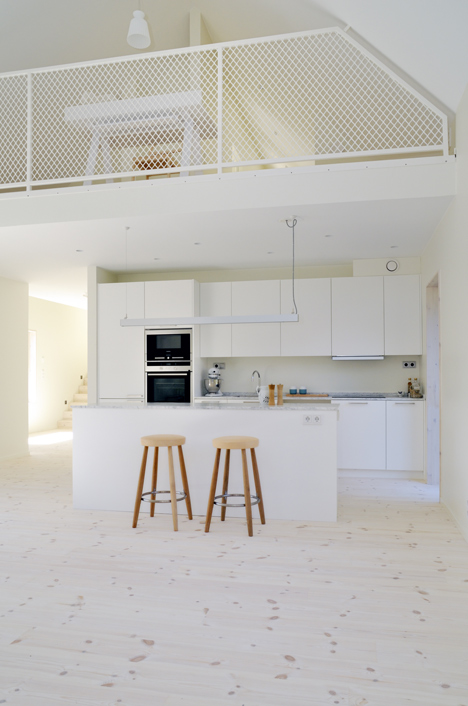
Swedish house, Sweden, by Sandellsandberg
Ranged along a single wall below a mezzanine level, this kitchen designed by Swedish studio Sandellsandberg combines white cabinetry and veined marble countertops.
Its open plan design makes the most of the home's small and compact plan. Overhead lighting is suspended from the dropped ceiling above an island that doubles as a breakfast bar.
Find out more about the Swedish house ›
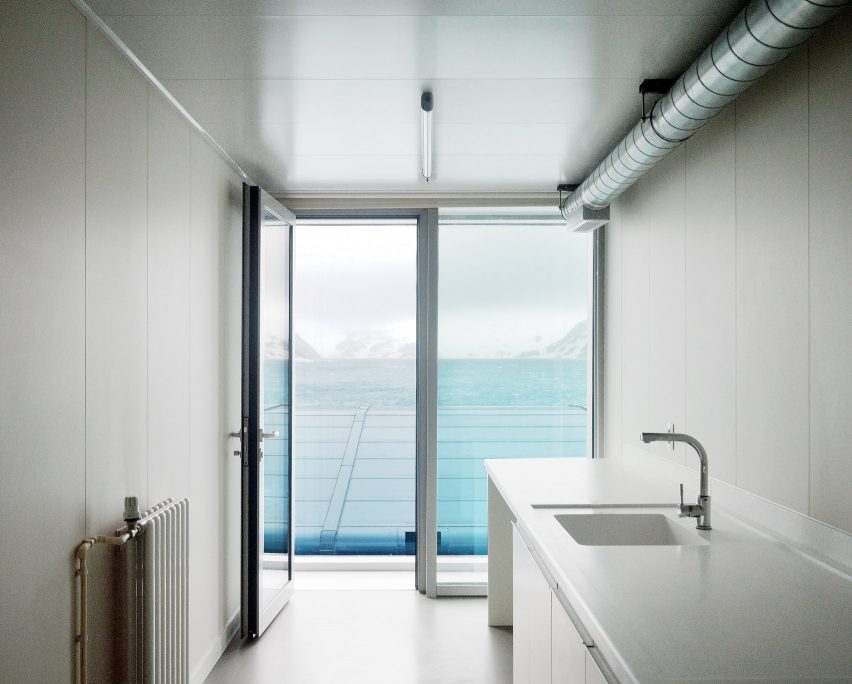
Comandante Ferraz Antarctic Station, Antarctica, by Estúdio 41
Much like the majority of this prefabricated Antarctic research station, the kitchen is comprised of only the essential furnishings, finishings and functions.
The room, which is rectangular in shape, features a glazed wall that opens to a terrace and frames views of the frozen landscape. A sink and worktop are contained within one unit with a single row of cabinetry fitted below.
Find out more about Comandante Ferraz Antarctic Station ›
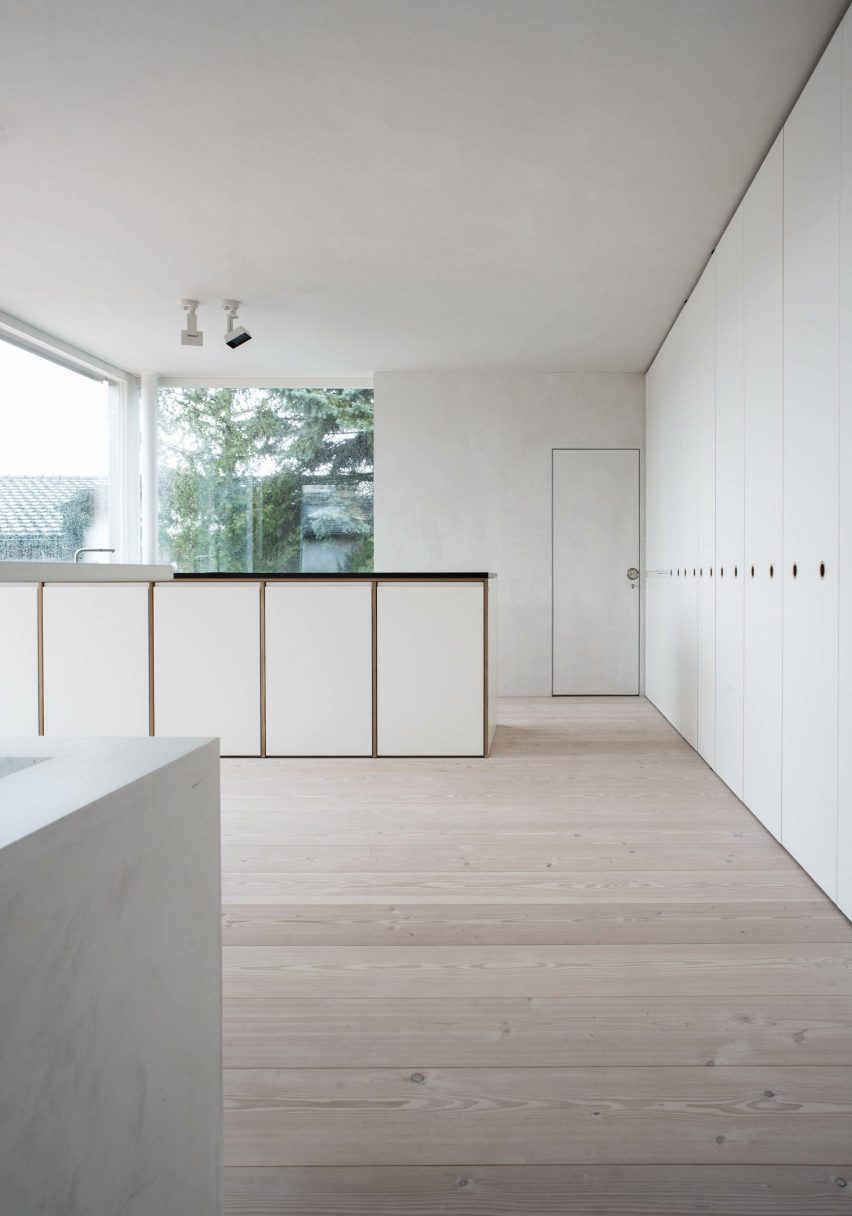
TS-H_01, Switzerland, by Tom Strala
Architect Tom Strala used a neutral and minimal material palette for the interior of this family home near Bern.
Bold, clean lines define the kitchen with rows of white cabinetry and wooden details spanning beneath worktops. Recessed and sunken handles and fixtures provide a sleek and minimal look.
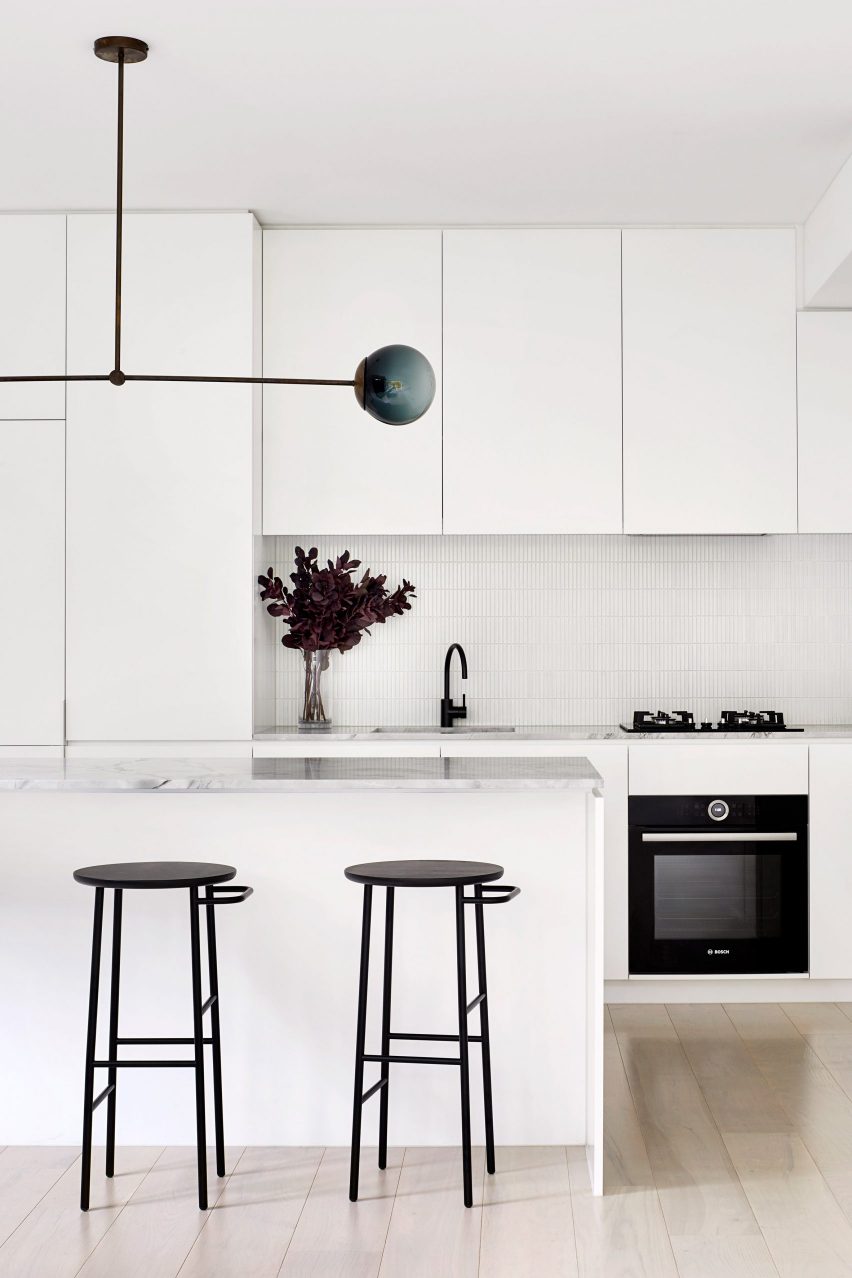
South Yarra Townhouse, Australia, by Winter Architecture
Clean white lines and shapes fill the kitchen at this townhouse in Melbourne by Winter Architecture. The kitchen has an all-white palette that is defined by its use of different textures and finishes.
Black finishes and furnishings, including slender breakfast bar stools and a sculptural overhead pendant light, juxtapose the stark white cabinetry and tiling.
Find out more about South Yarra Townhouse ›
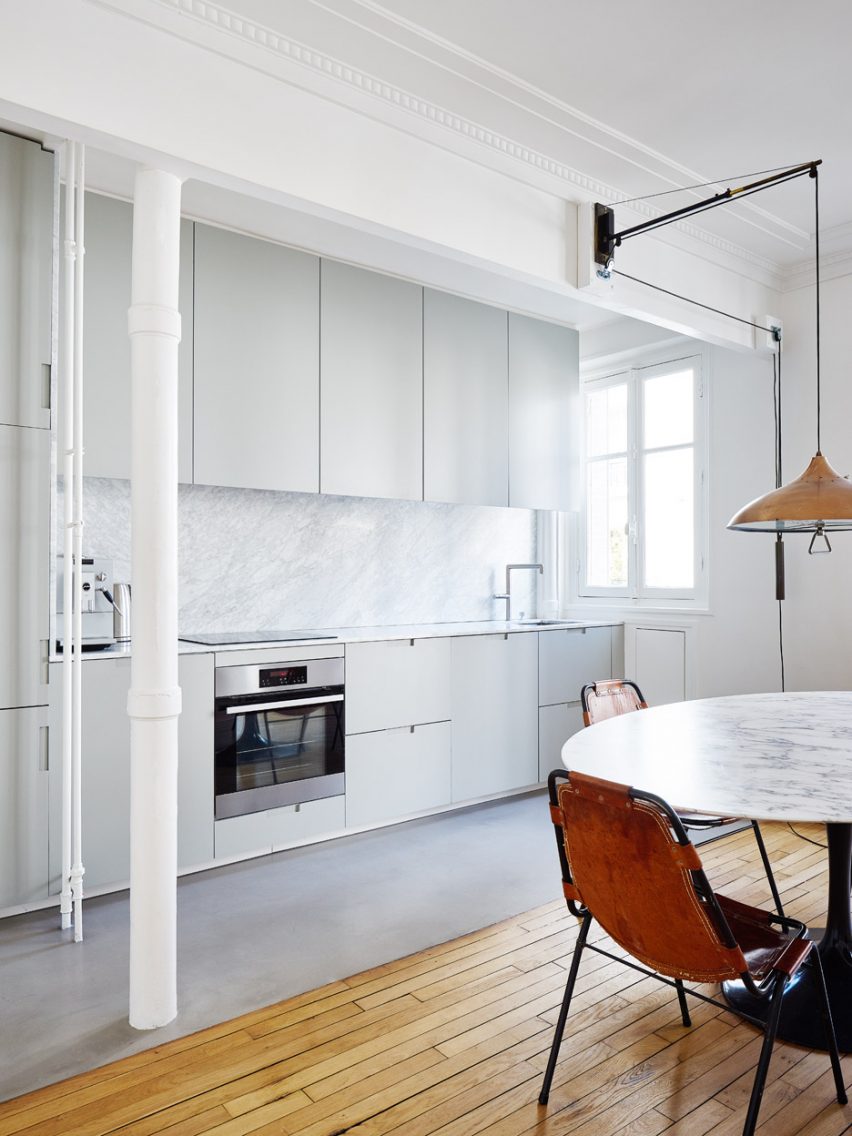
This kitchen dining room in this apartment is zoned by its use of poured concrete flooring and cabinetry that contrasts against the wood-lined living area.
White cabinetry units are ranged above and below a marble countertop and splashback with wall-mounted cabinetry staggered near the window to allow light to enter as well as open.
This is the latest in our series of lookbooks providing curated visual inspiration from Dezeen's image archive. For more inspiration see previous lookbooks showcasing homes centred around courtyards, original hotel bathrooms and glass block walls.