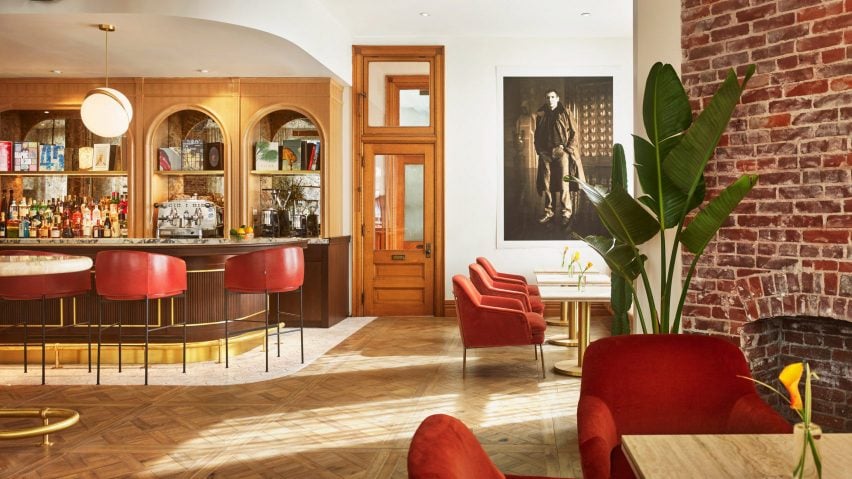
Ten sleek co-working spaces that provide an escape from home working
As the world starts emerging from coronavirus lockdowns and many people begin returning to offices and shared workplaces, we have rounded up 10 co-working spaces for our latest lookbook.
Whether a freelancer, small start-up or larger business, co-working offices can be a convenient and flexible solution for those looking to work in a collaborative environment.
These 10 co-working sites combine domestic features such as cosy armchairs and sofas with sophisticated work areas furnished with modern desks, private partitions and well-equipped facilities.
The co-working spaces also provide employees with networking opportunities, spots to socialise in, places to dine and even areas to exercise.
This is the latest in our lookbooks series, which provides visual inspiration from Dezeen's archive. For more inspiration see previous lookbooks showcasing bedrooms with smart storage solutions, residences with vaulted ceilings, and peaceful holiday home interiors.
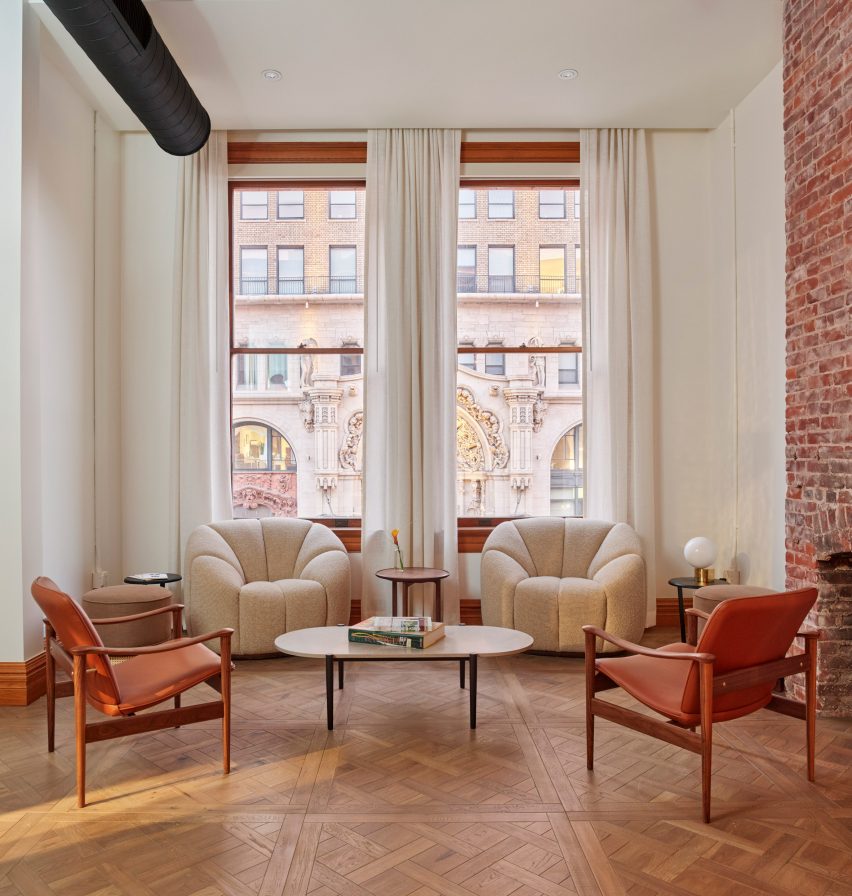
NeueHouse Bradbury, US, by DesignAgency
Canadian studio DesignAgency added "graceful flourishes" such as linen drapes, soft furnishings and rose-coloured stools to NeueHouse's co-working location in Downtown Los Angeles (above and top).
While a number of the building's existing elements were preserved including the brick fireplaces and large oak-framed windows, the studio added Versailles parquet flooring to give the workspaces a more contemporary look.
Find out more about NeueHouse Bradbury ›
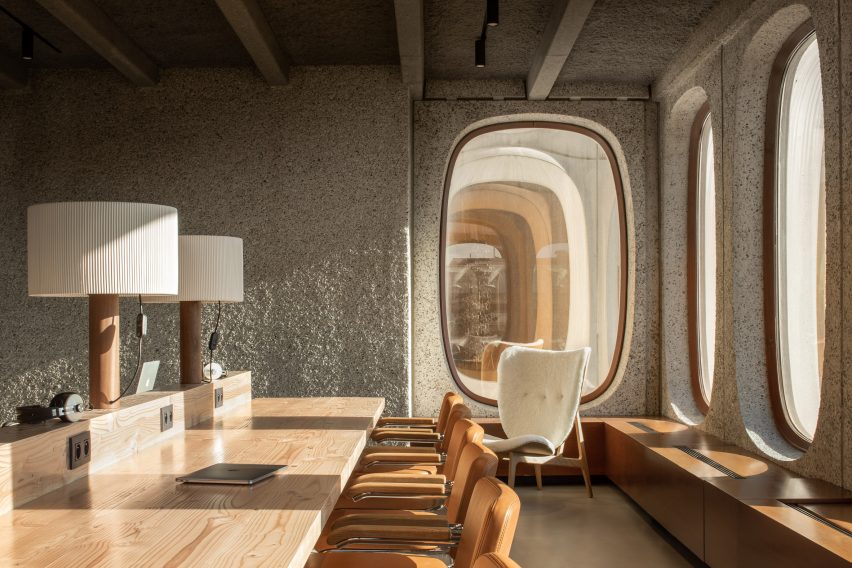
Fosbury & Sons Boitsfort, Belgium, by Going East
Belgian interior design studio Going East took cues from the original building's modernist style to create this space for co-working provider Fosbury & Sons.
Designed to look more like a residential home than an office, the 7,000 square-metre workplace in Brussels has comfortable leather seating, marble tables and a statement chandelier that hangs above the central staircase.
Find out more about Fosbury & Sons Boitsfort ›
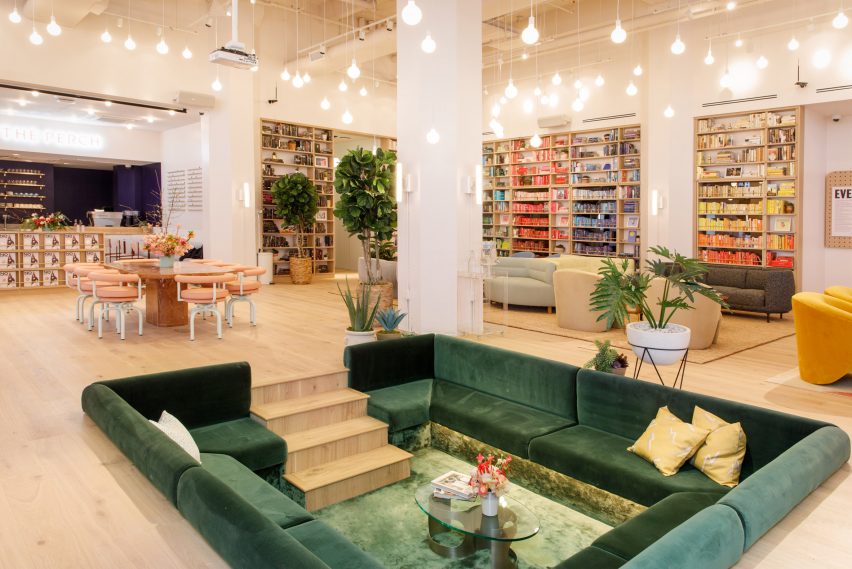
The Wing Brooklyn, US, by Chiara De Rege
The third site created by female co-working club The Wing, this cosy space in the Dumbo area of New York was designed by Chiara De Rege.
De Rege designed the social areas to feel like living rooms, complete with an eclectic range of chairs and sofas in contrasting pastel and bold tones. The walls of the office spaces were tinted with the company's "wing pink" colour while pale oak flooring was used to add warmth.
Find out more about The Wing Brooklyn ›
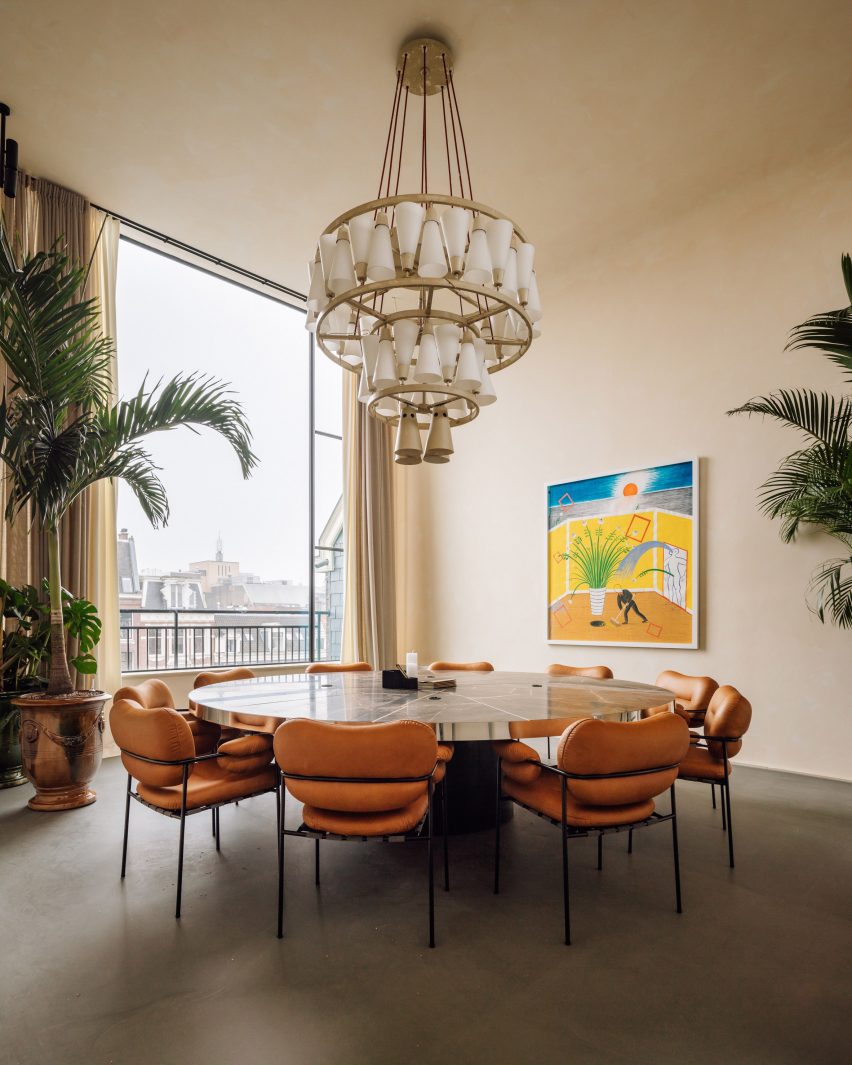
Fosbury & Sons Amsterdam, the Netherlands, by Going East
Designed by Belgian studio Going East, this Fosbury & Sons co-working space is set within a converted 19th-century hospital overlooking Amsterdam's Prinsengracht canal.
The studio aimed to create an upscale ambience throughout the space, while one of the building's operating theatres was transformed into a dramatic boardroom with a marble-topped table surrounded by puffy, tan-coloured chairs.
Find out more about Fosbury & Sons Amsterdam ›
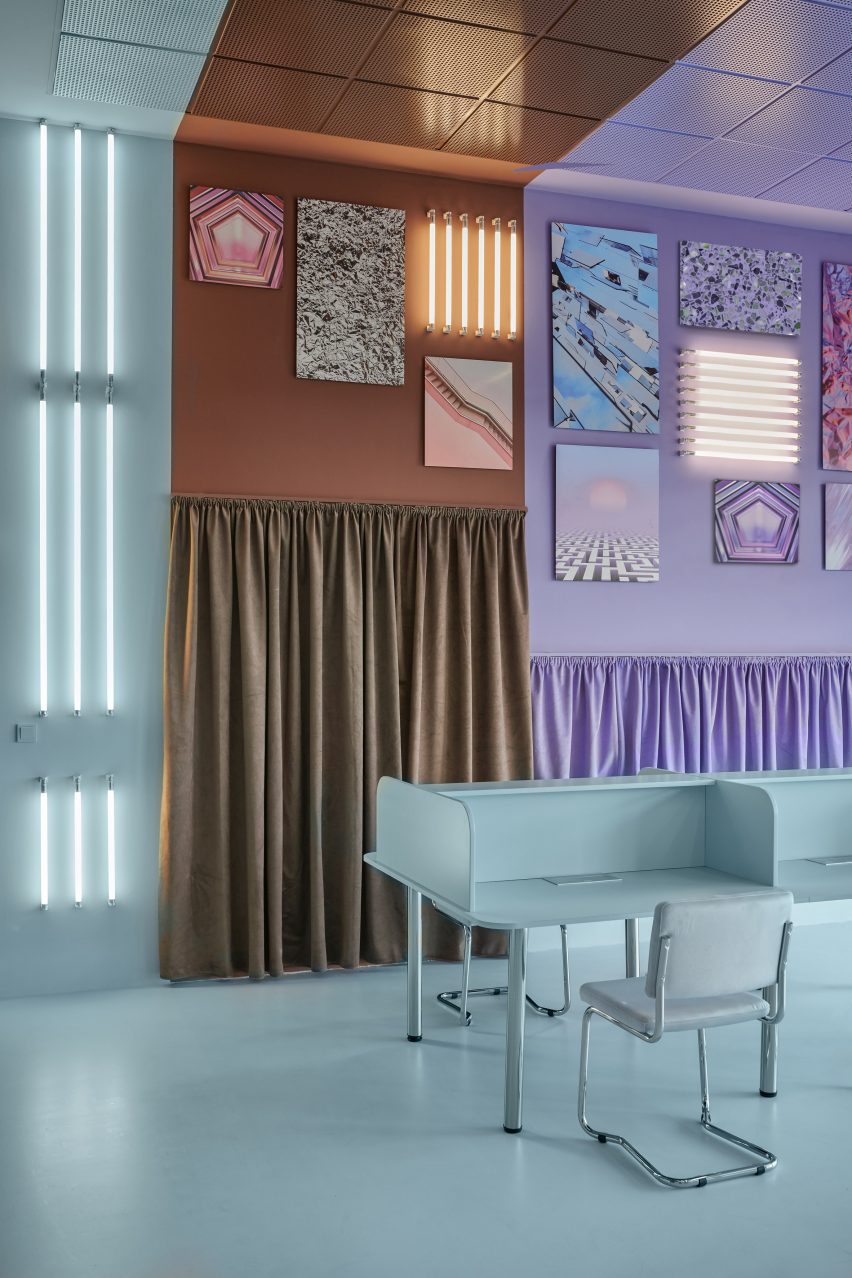
Cabinette, Spain, by Masquespacio
Retro furniture and pastel colours were used to create a Wes Anderson-like feel in this whimsical co-working office designed by Spanish studio Masquespacio in Valencia.
Aimed at creative millennials, Cabinette has quirky elements such as silver curtains and chintzy stools. The studio used a light blue colour throughout the different office areas to add a sense of cohesion.
Find out more about Cabinette ›
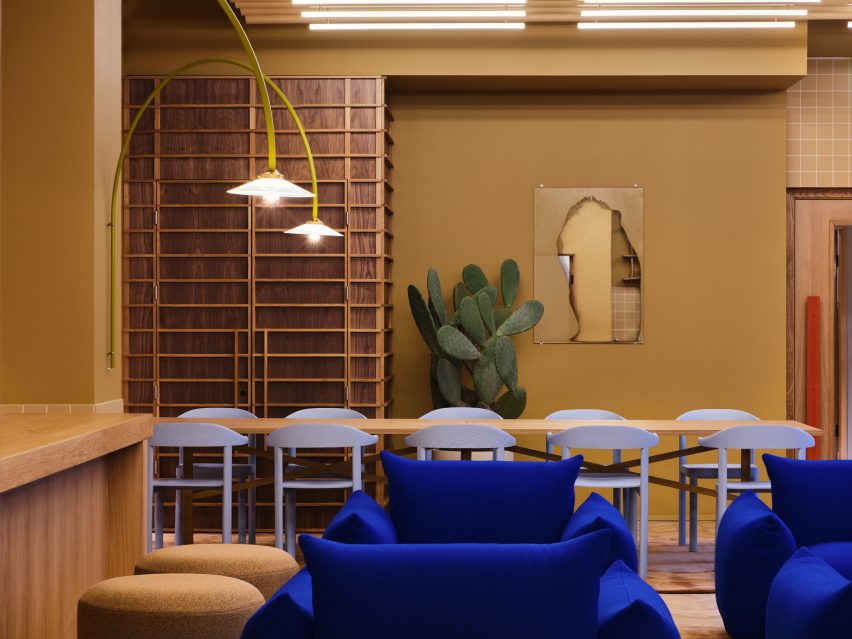
Douglas House, UK, by Note Design Studio
Stockholm-based firm Note Design Studio contrasted neutral colours like ochre with bright furniture including armchairs in royal blue hues to to create invigorating spaces for the Douglas House co-working members club.
Spanning six floors, Douglas House by The Office Group has space for 700 to work along side a plant-filled chill out room, gym, cafe and a special room for nursing mothers.
Find out more about Douglas House ›
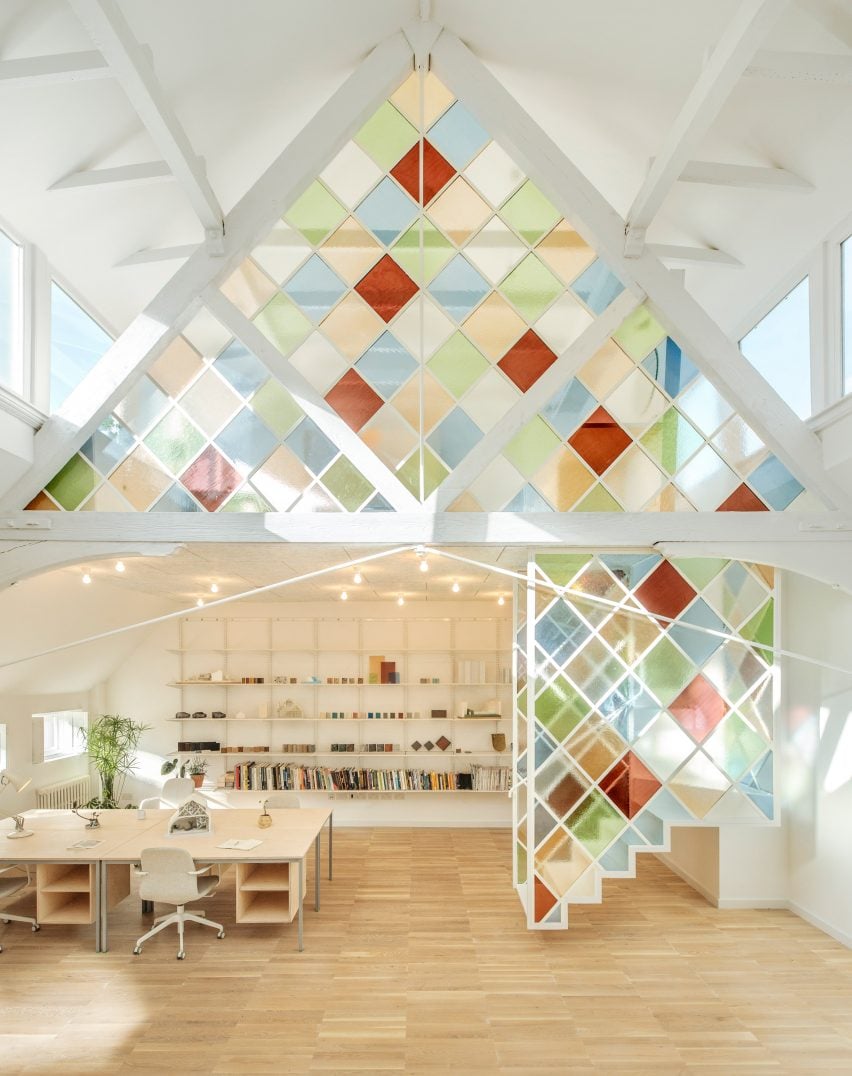
Replica House Studios, UK, by Weston, Surman & Deane
British studio Weston, Surman & Deane transformed a Victorian church in north London into a bright and colourful open-plan workspace that doubles as the architecture studio's own office.
To reference the church's original use, the studio added diamond-patterned panes of stained glass in muted green, blue, orange and red colours above the main staircase and between the beams of the gabled roof.
Find out more about Replica House Studios ›
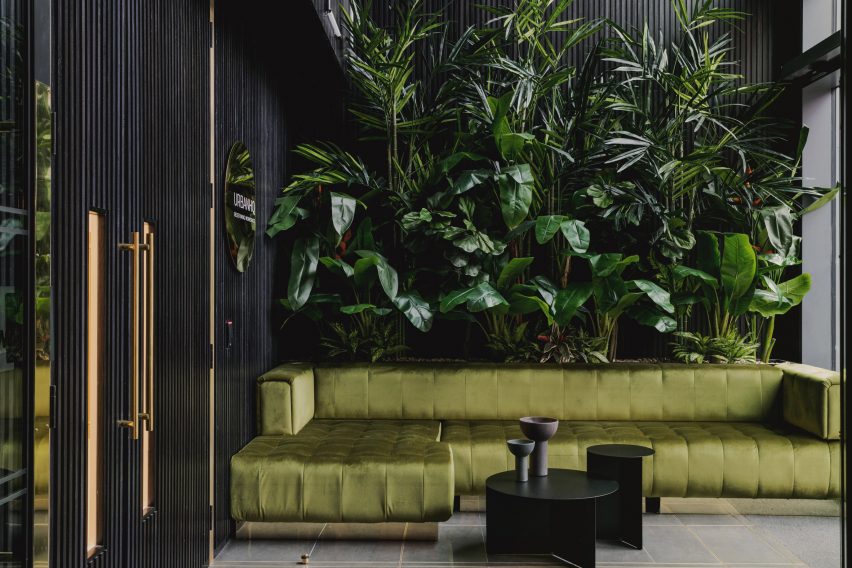
Urban HQ, Ireland, by Kingston Lafferty Design
Interiors studio Kingston Lafferty Design aimed to create warm and welcoming interiors for this eight-storey co-working office in Belfast.
The studio used a palette of inviting materials, including stone, leather, slatted wood, velvet and brass, to create the homely atmosphere, with each floor designed to have a distinctive feel.
Find out more about Urban HQ ›
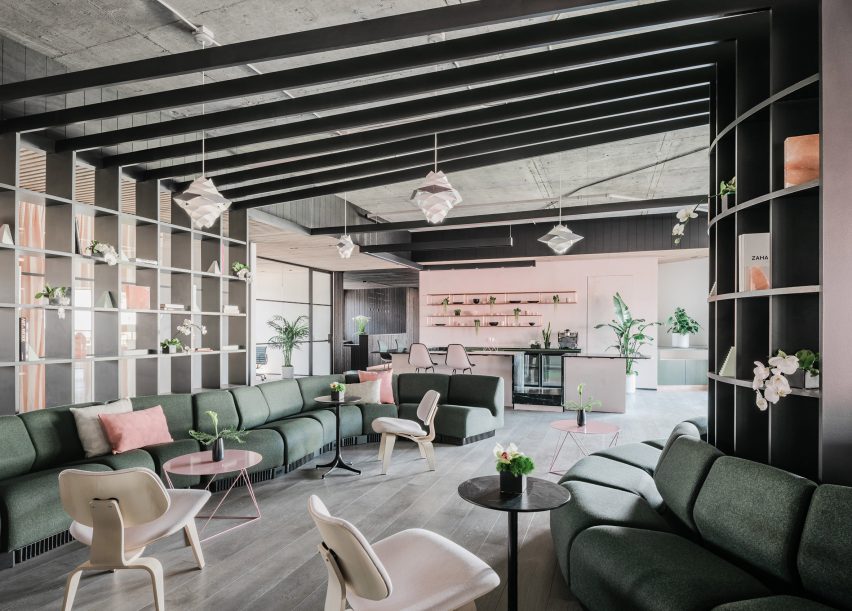
Canopy Jackson Square, US, by Yves Behar, Amir Mortazavi and Steve Mohebi
Located in San Francisco's downtown area, Canopy Jackson Square is a shared workspace created by designers Yves Behar, Amir Mortazavi and Steve Mohebi.
A dark green colour palette and blackened wood flooring was used to create a decadent atmosphere in the private rooms while the public spaces are adorned with lighter green and pink tones.
Find out more about Canopy Jackson Square ›
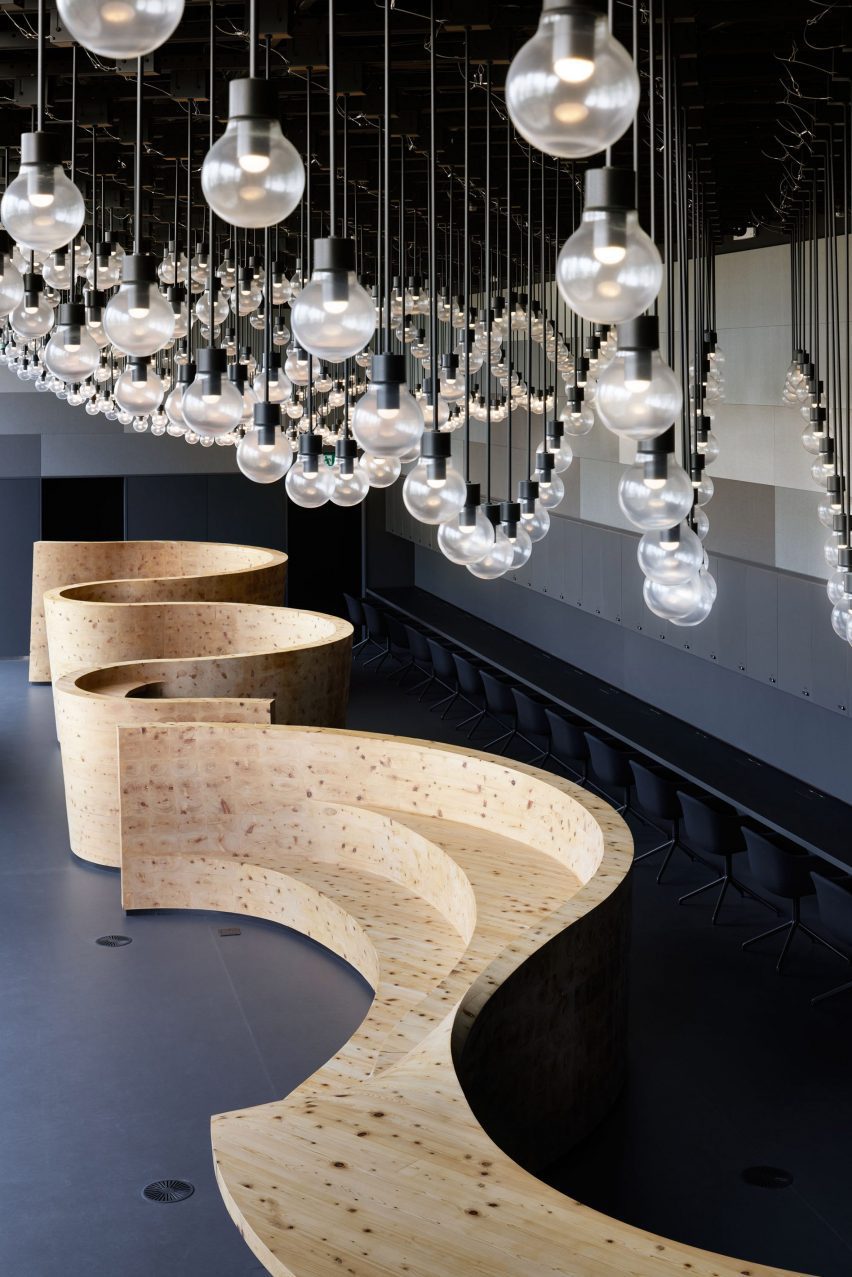
Digital Garage, Japan, by Snøhetta
Lengthy ribbons of cedarwood form the desk surfaces and benches of this co-working space in Tokyo, which was created for a Japanese technology company by architecture firm Snøhetta.
Above the desk, the studio added 534 pendant lights that create dazzling patterns when switched on. Chairs and stools in the same dark tone of the floor make up the rest of the furnishing in the stripped-back space.
Find out more about Digital Garage ›
This is the latest in our series of lookbooks providing curated visual inspiration from Dezeen's image archive. For more inspiration see previous lookbooks showcasing homes centred around interior courtyards, kitchen extensions and interiors by Ukranian designers.