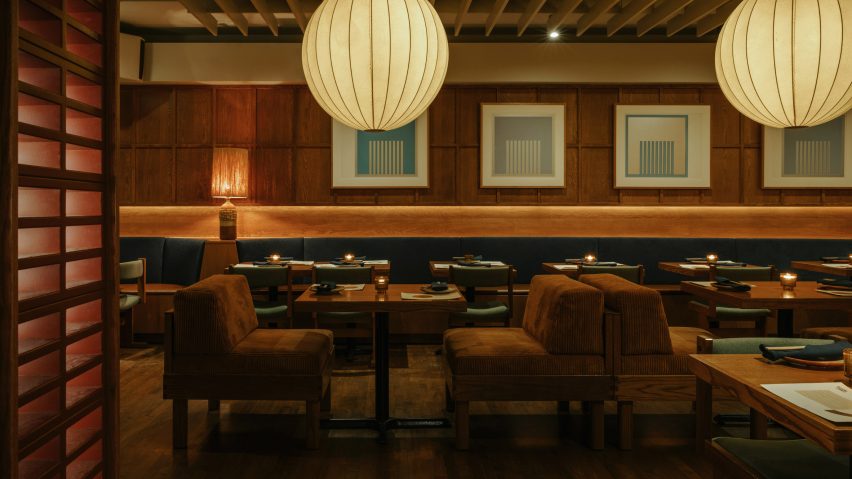
Frank Architecture creates intimate setting for Calgary's Lonely Mouth noodle bar
Canadian studio Frank Architecture has designed a Japanese restaurant in Calgary where wood panelling, low lighting and corduroy-upholstered chairs all contribute to a cosy atmosphere.
The Lonely Mouth bar and restaurant is named in reference to the Japanese concept of kuchisabishii, which means "when you're not hungry, but you eat because your mouth is lonely".
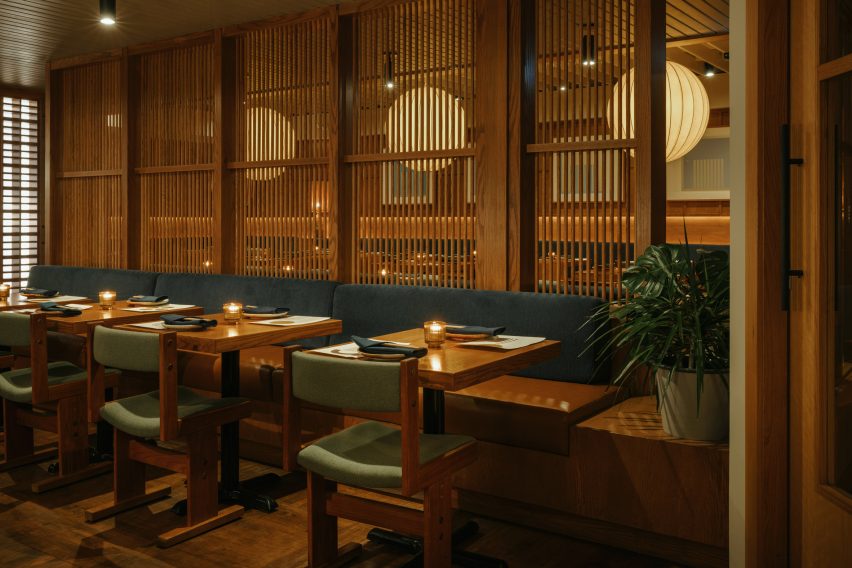
Found at the eastern end of Calgary's 17 Avenue commercial strip, only a few blocks from Frank Architecture's studio in the city, the bar serves udon made in-house and boasts an extensive sake selection.
"Lonely Mouth is a place where tradition meets innovation," said the team at Frank Architecture. "They offer a carefree and interactive dining experience, featuring a dynamic and playful menu with modern and energetic flavours."
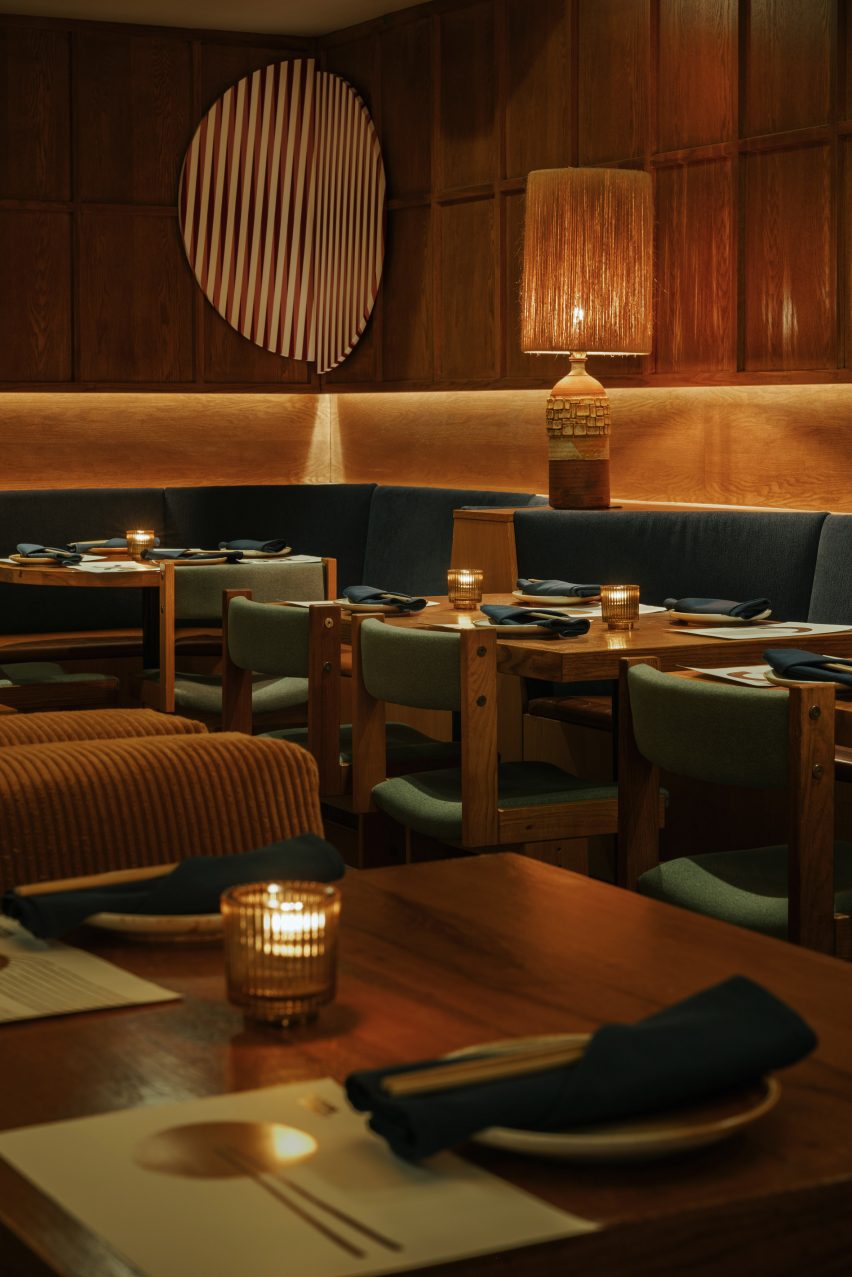
For the interiors, the designers chose a warm palette of green and brown tones, along with textured plaster and soft upholstery to create an intimate atmosphere.
"Inspired by Japanese minimalism, the interior takes a 'less is more' approach," the team said. "The design is very restrained."
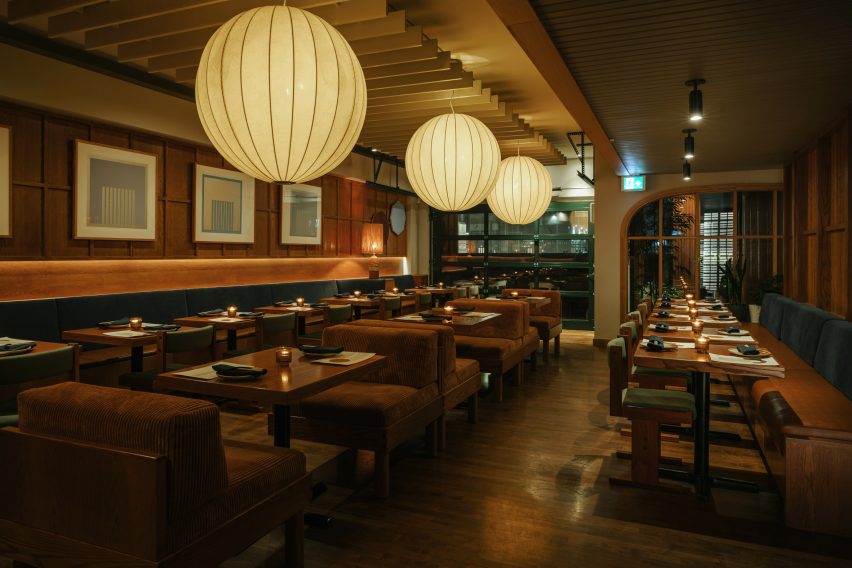
A screen of wooden dowels divides the bar and dining spaces, adding to the sense of intimacy. The restaurant's noodle maker can be seen working in the bar area, allowing guests to watch their food being prepared.
Shelving behind the bar, which displays the sake collection, was built using wood salvaged during the renovation of the space.
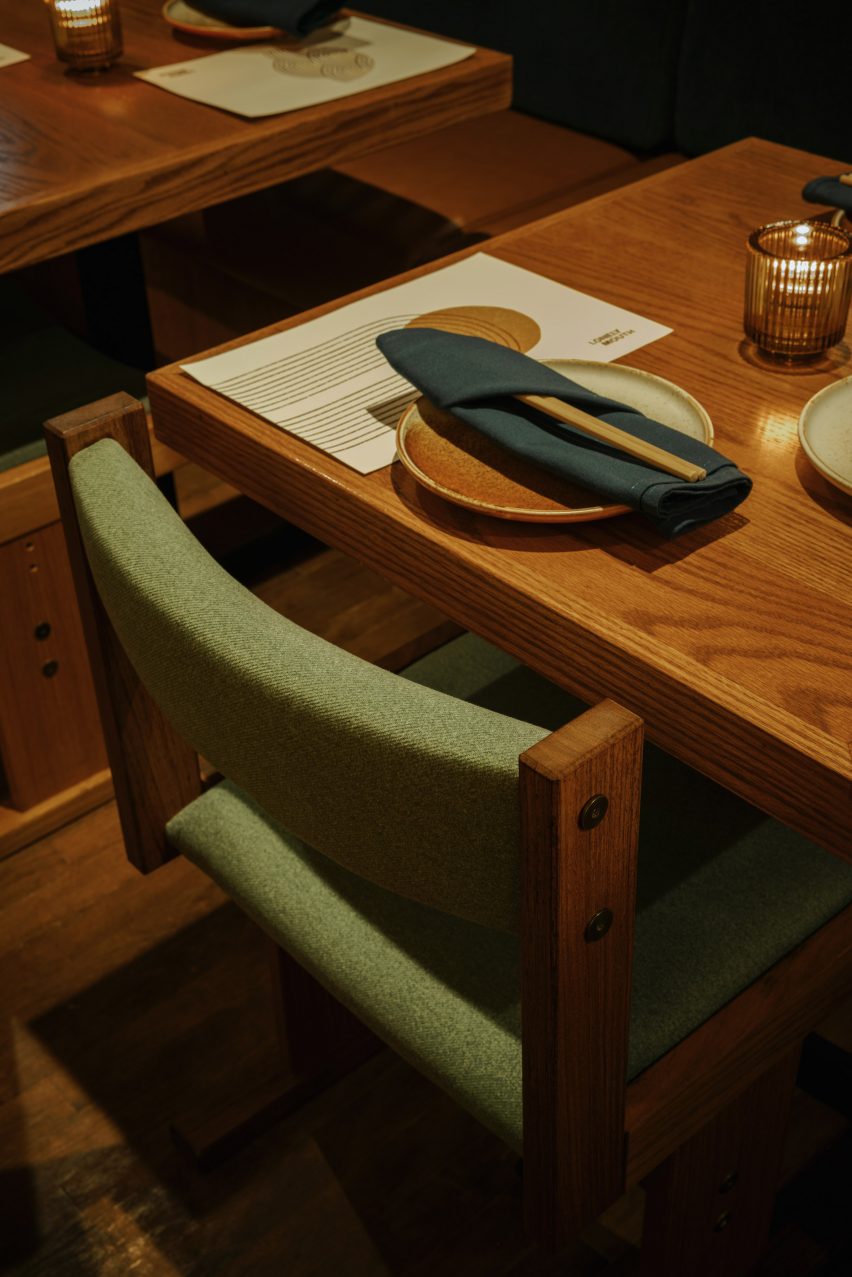
Along the sides of the main dining area runs built-in seating with blue-fabric backs.
Wood panelling above is decorated with works by local artists Rhys Douglas Farrell, and Harry Kiyooka, who died aged 94 earlier this month.
Wooden tables form rows beside the banquettes, with an additional line through the middle of the room.
Diners at these central tables sit on chairs covered in brown velvet corduroy, while other seats are upholstered in green fabric.
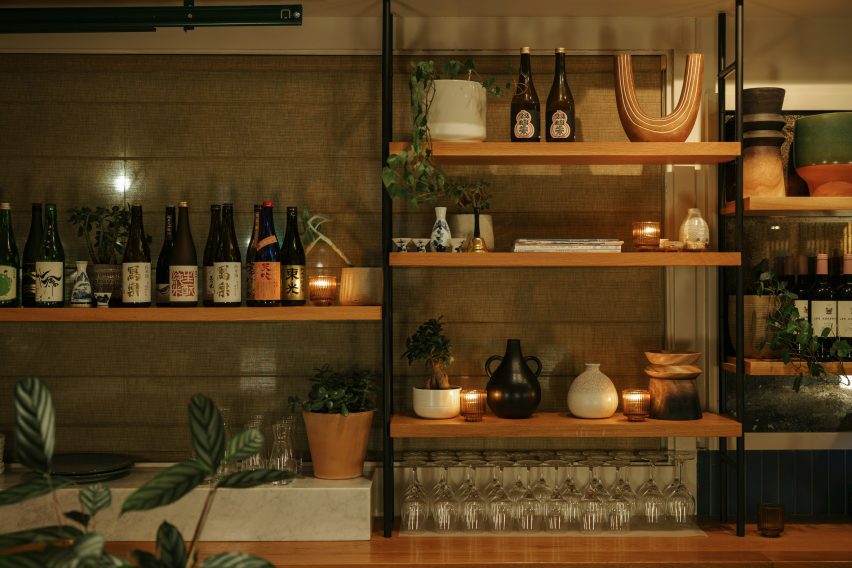
A trio of spherical, paper pendant lamps cast a dim glow into the restaurant, assisted by spotlights, fringed table lamps and candles in setting the mood.
"Light levels are dimmed and offer a soft, even glow to diners," the team said.
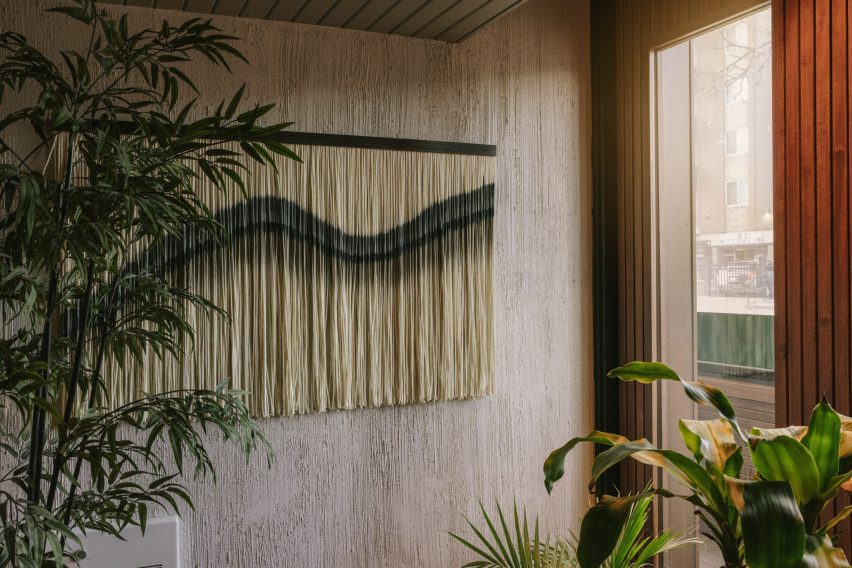
Frank Architecture was established in 2009 by principals Kelly Morrison, Kate Allen and Kristen Lien.
Along with Calgary, the firm has an office in Banff and was longlisted for interior design studio of the year at the 2021 Dezeen Awards.
The photography is by Chris Amat.