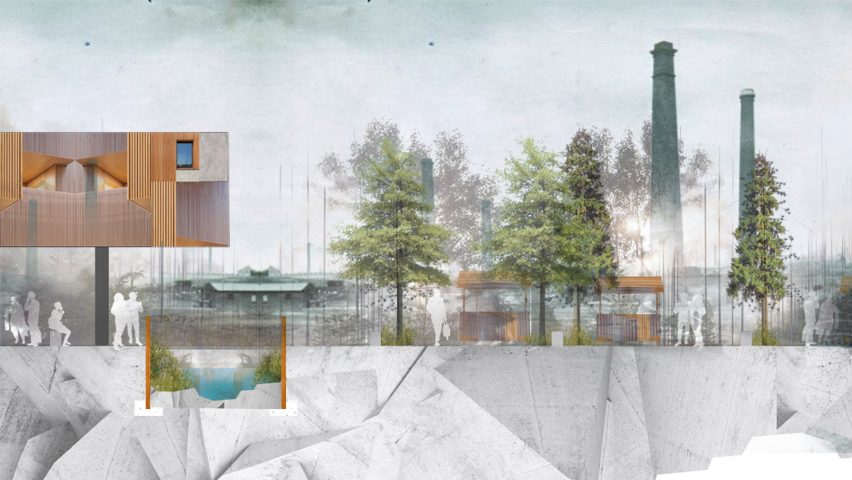
Manchester School of Architecture presents 12 architecture and urbanism projects
Dezeen School Shows: a feminist urban architectural intervention and a design created to support wild bees in Stockport feature in Dezeen's latest school show by students at Manchester School of Architecture.
Also included is an app that aims to bridge the gap between design education and practice, and a project that investigates the contemporary role of Northern England's traditional farmsteads.
Manchester Metropolitan University
School: Manchester School of Architecture
Course: Master of Architecture, Master of Landscape Architecture and Master of Art in Architecture and Urbanism
Tutors: Vicky Jolley, Laura Sanderson, Becky Sobell and Lucy Montague
School statement:
"This year the Master of Architecture (MArch), Master of Landscape Architecture (MLA), and Master of Art in Architecture and Urbanism programmes (MA A+U) have continued to strengthen their global reputation and expand their associated trans-disciplinary regional and international collaborative networks.
"To enrich expertise, acquired through deep subject investigation, as well as prepare graduates for industry or further study, the programmes' units combine practice, research, and research-through-practice agendas. Each atelier, workshop, or study option approaches architecture from a different research position to respond to emerging or pertinent global issues.
"We have also welcomed international exchange students visiting from partner institutions. We were delighted with the recent news that the School has risen to 7th place in the prestigious QS World University Rankings, which highlight the world's top-performing universities in 51 individual academic areas. The result places us second in the UK overall and as the top-performing school in the country for employer reputation.
"In September we will be moving to a newly refurbished space in the Manchester Technology Centre on Oxford Road which will see us occupy two floors of open plan accommodation."
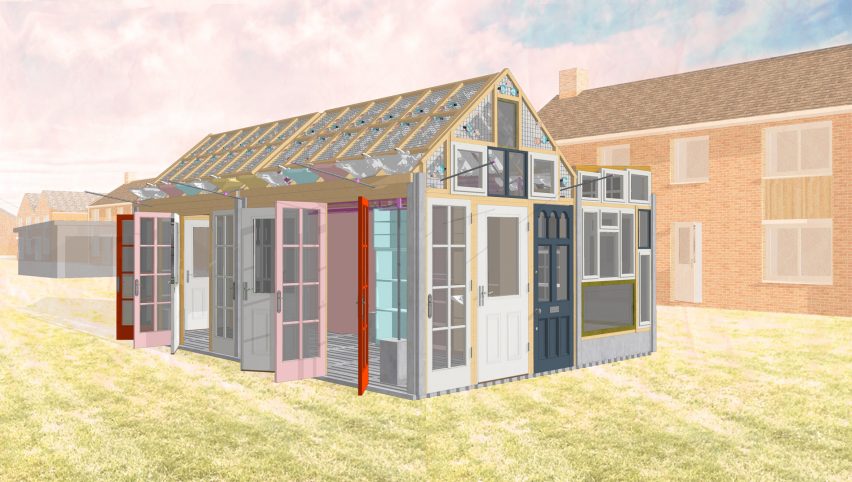
Whitney Seagull's Mini-Holland Suburbia
"Valuing human existence with dollar signs means that some people simply matter more than others. For those with limited or no access to capital all around the world, community economies are the only refuge from structural disadvantage.
"All at least agree that physical place, social position and economic power have a decisive effect on the length and quality of our lives. How can places, citizens and architects challenge destiny?
"Walter Segal's responsive self-build ideology is appropriated to challenge suburbia. Seagull's experiential design knowledge is collected into a recipe book reimaging gardens and the seaside."
Student: Megan Pledger
Course: MArch Atelier &rchitecture
Tutors: Professor Stefan White and Dr Mark Hammond
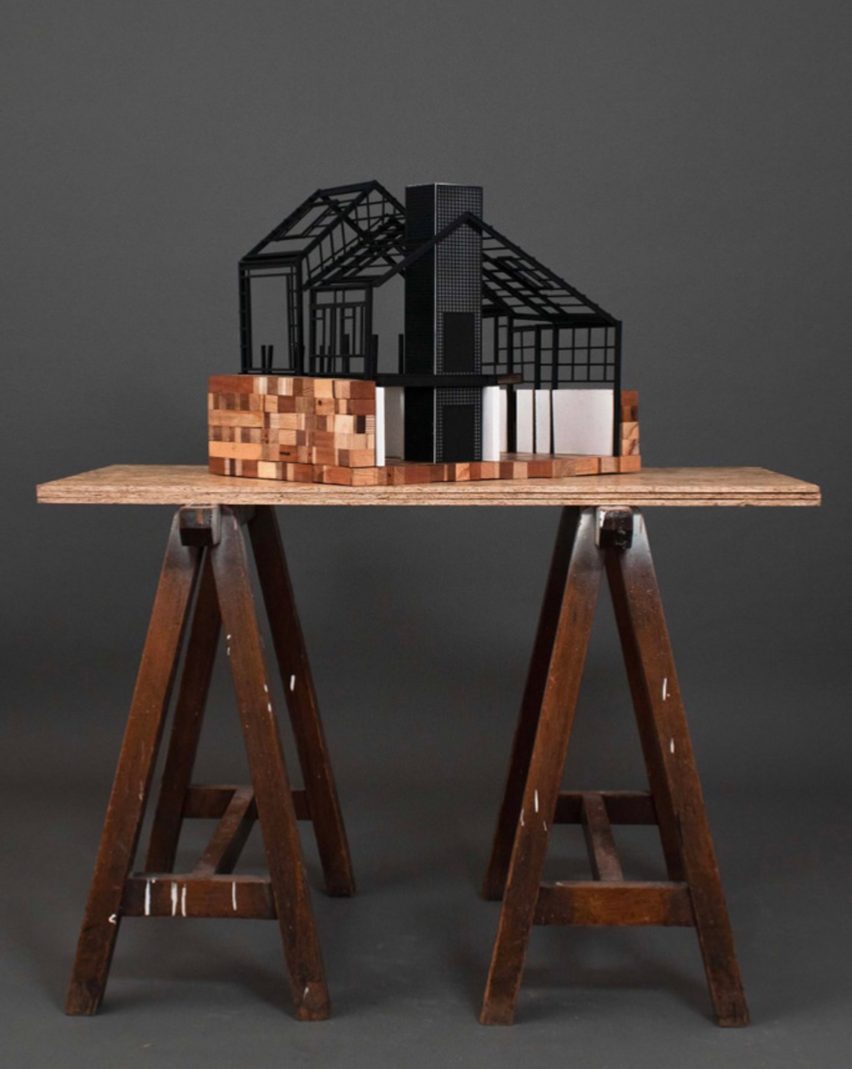
Manor Farm by Joseph Cox and George Williams
"Continuity in Architecture is founded on a conviction that the architect needs to become a specialist in understanding cities, their evolution, and the way they embody, express and facilitate social life. This means they need to know how to interpret the persistent features of culture expressed through existing architecture and built form.
"The farm is a symbol of rural continuity. Their past is entangled in the present, yet anticipates the future. Manor Farm by Joseph Cox and George Willaims investigates the contemporary role of Northern England's traditional farmsteads, attempting to explore how we may fertilise new life into them through the use of alternative agricultural methodologies."
Students: Joseph Cox and George Williams
Course: MArch Atelier CiA
Tutor: John Lee
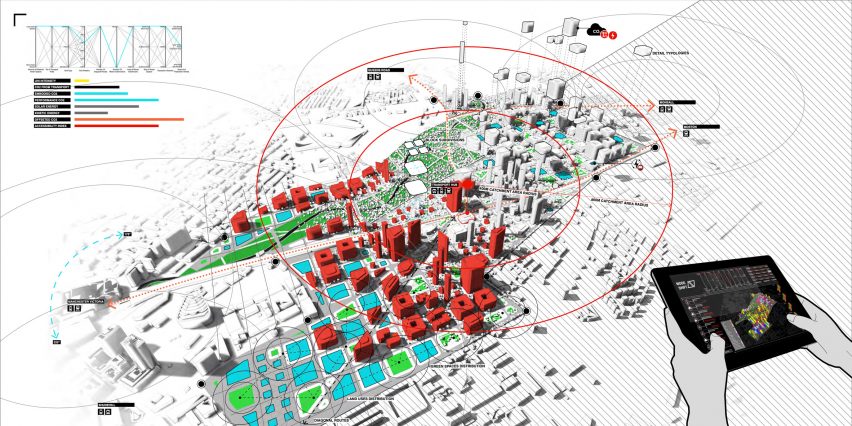
Creating a low-carbon environment by minimising the use of motorized transport by Effimia Athanasakopoulou, Giorgos Porakos and Holly Millburn
"[CPU]ai is a post-graduate master's atelier at Manchester School of Architecture exploring the emerging possibilities from AI, big data, machine learning and computational design toward more sustainable future cities.
"Instead of limiting the study of emerging urban phenomena to conceptual starting points for design, students explore the possibility of expanding their design process and methods to engage with the complexities of urban transformation through deeper cognition of computational possibilities.
"Graduates contribute to an evolutionary process for the profession towards future practice. This image represents the elements of our spatial computational tool and performance evaluation criteria.
"The project by Effimia Athanasakopoulou, Giorgos Porakos and Holly Millburn was based around creating a low-carbon environment by minimising the use of motorised transport.
"The outcome is the generation of low-motorised, urban iterations that intend to balance the contradictory correlation between compact cities and urban heat islands, creating accessible amenities and an assortment of green spaces."
Students: Effimia Athanasakopoulou, Giorgos Porakos and Holly Millburn
Course: MArch Atelier CPUai
Tutor: Ulysses Sengupta
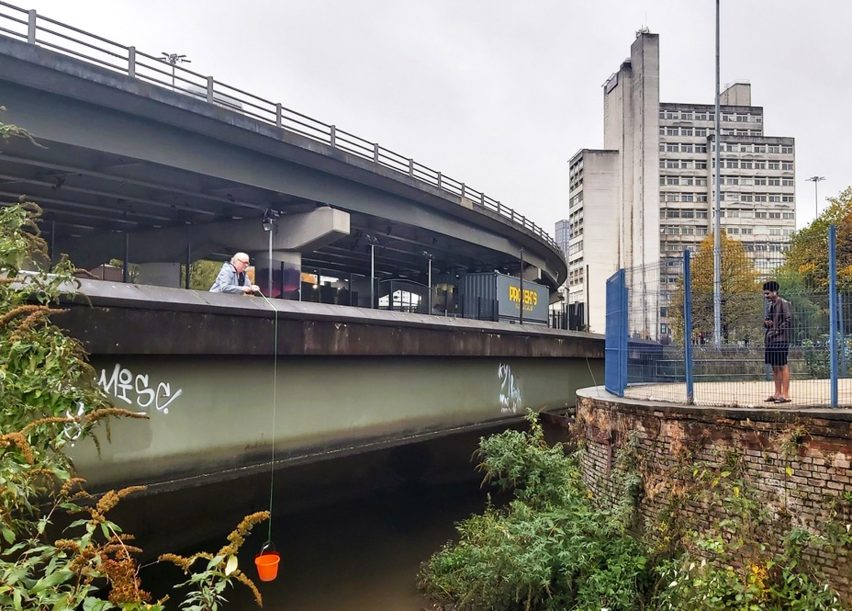
Taking the Waters of Mayfield by Rosalyn Knight
"Who is the city for? Who is the future for and why? How can we change It? If tomorrow's cities are to become places where we can all thrive, as well as mitigate climate change, then we need a new way of doing things. In Flux we are interested in temporality, in developing creative spatial practices that are peripatetic and inscriptive, that engage with the interrupted city and the sublime.
"The Creative Practitioner: Flux Atelier's pedagogy is student-centred learning. The students' starting point is a brief from the developer (client) that frames questions they are seeking answers to in real-time across the academic year. They are then challenged with undertaking a deep immersion in the physical site.
"This is a reflective and student-led approach to develop new ways of working and testing them in a real-world context, such as in Taking the Waters of Mayfield by Rosalyn Knight. Flux atelier affords each student opportunities to explore what kind of creative practitioner they would like to become and establish their own matters of care and concern. The image of Knight's project illustrates the starting point– the site."
Student: Rosalyn Knight
Course: MArch Atelier Flux
Tutor: Dan Dubowitz
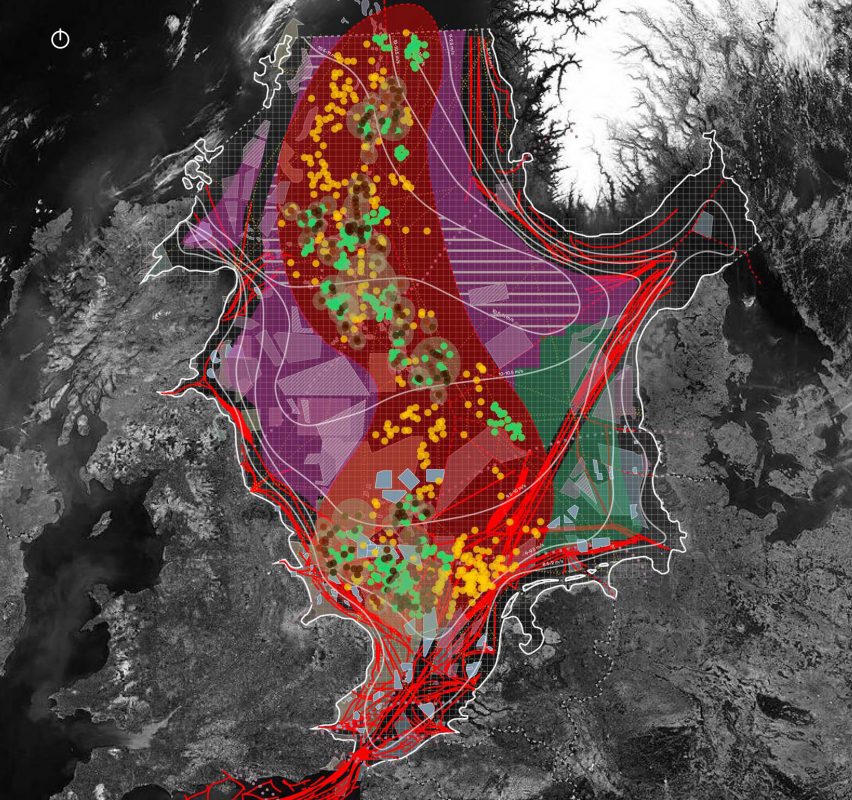
North Sea Contestation by Thomas Oldham, Conor Joyce, Jake Greenall and Jamie Talbot
"Infrastructure Space seeks to find the possibilities inherent in things that already exist and to ask how these might be put to use in service of society. We are concerned with the productive capacity of existing infrastructure and the combination of systems into new infrastructure that address environmental issues in tandem with their socio-cultural ramifications.
"We are interested in the recovery of matter and the oscillations of scale as things are cast and recast, processed and reprocessed, eroded and reconstituted. Moreover, we are interested in how the virtual and real co-exist and the technological, environmental and ecological opportunities within these parameters.
"The North Sea is subject to a high level of contestation with its political, financial and spatial disputes, influenced by numerous stakeholders including governments, capitalists and environmental advocates. We came to the conclusion that the contestation in the North Sea means profitability, but is there a spatially efficient solution? North Sea Contestation by Thomas Oldham, Conor Joyce, Jake Greenall and Jamie Talbot seeks to examine this."
Students: Thomas Oldham, Conor Joyce, Jake Greenall & Jamie Talbot
Course: MArch Atelier Infrastructure Space
Tutor: Professor Richard Brook
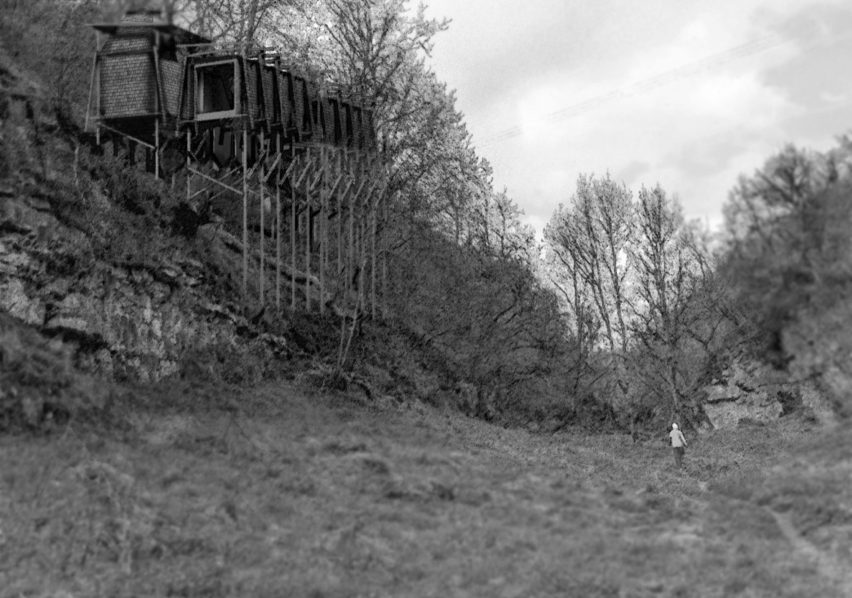
Desire Lines of a Ghost-To-Be by Thomas Roylance
"MAKING employs making as its primary mode of design and research enquiry within architectural design and this connects all projects in the atelier. Experimentation is paramount, through observing, thinking, dreaming, drawing, sketching and crafting, in virtual and 'real' space.
"Thomas Roylance's project Desire Lines of a Ghost-To-Be is a beautiful and multi-layered project whose generative stages employed a broad range of approaches and media including film, painting, model-making, sculpture and full-scale installations to thoroughly understand a landscape and sensitively propose architectural interventions.
"Desire lines are the passages through the landscape which defy territory and zoning. Routes that conceal and reveal, circumvent and free the mind to dwell minimally in the landscape.
"The Ghost-To-Be is an idealised traveller through the landscape: part nomad and part dweller. She is conscious of the fleeting present and her relationship with the landscape. The Ghost-To-Be represents a part of any of the walkers who interact with the proposed interventions on the route."
Student: Thomas Roylance
Course: MArch Atelier Making
Tutors: Matt Ault and Amy Hanley
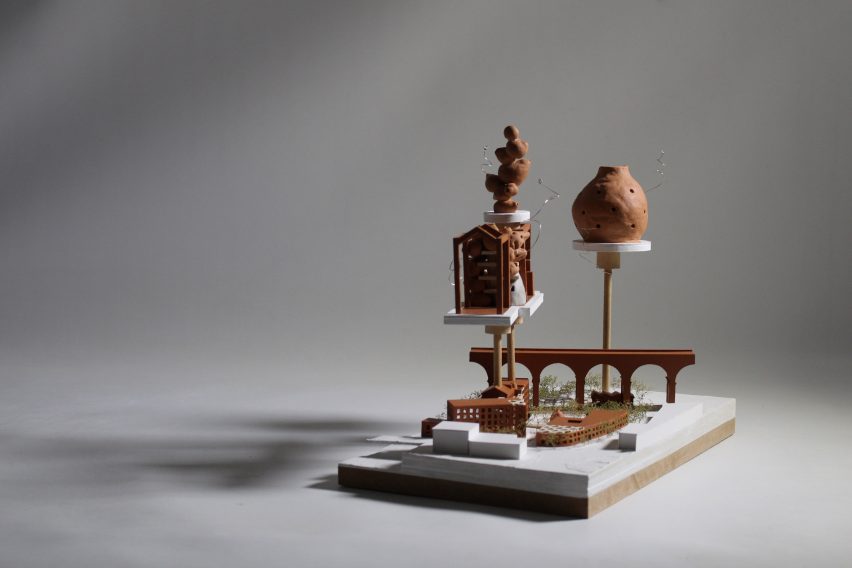
Animal Aided Design by Evie Boyce and Catherine Westhead
"Responding to the twin climate and biodiversity crises, atelier Some Kind of Nature attends to the entangled fate of organisms. We acknowledge the impact of homo sapiens on the physical, chemical and biological systems of the planet and engage with contemporary discourses around the anthropocene. Interdisciplinarity is at the core of our pedagogy and approach.
"We extend our collaborative ethos to more-than-human actors, redefining our engagement with the environment as a multi-voiced or polyphonic narrative. By de-centering humans, we act in humanity's best interests. We began the year with a range of workshops each focused on a relevant topic and led by experts. These workshops were the starting point for inter-cohort peer-to-peer discussions that continued across the year.
"Cross-disciplinary Landscape and Architecture students Evie Boyce and Catherine Westhead use Animal Aided Design to support wild bees in Stockport. The Bee-Resilient design affords multifaceted human-nature interactions across the site."
Student: Evie Boyce and Catherine Westhead
Course: MArch Atelier SKN
Tutor: Becky Sobell
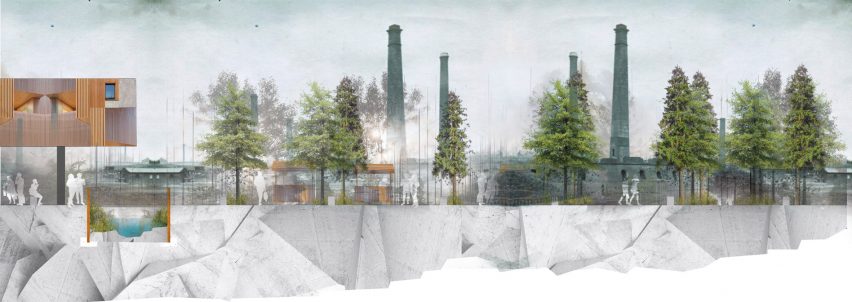
The Towers by Eddie Pugh
"This academic year has been one of new and renewed connections for the Master of Landscape Architecture. For the first time, the MLA has become part of the MSA Joint Agreement, meaning that all our students now graduate from both Manchester Metropolitan University and the University of Manchester.
"Eddie Pugh's project showcases how a market square will reveal and reclaim the River Brun for Burnley. It is this connection with its natural capital, processes and systems that aims to remove the town centre's reliance on consumerism and towards a landscape of local representation, openness, and healthy ecological function."
Student: Eddie Pugh
Course: Master of Landscape architecture (MLA)
Tutors: Becky Sobell and Dr Luca Csepely-Knorr
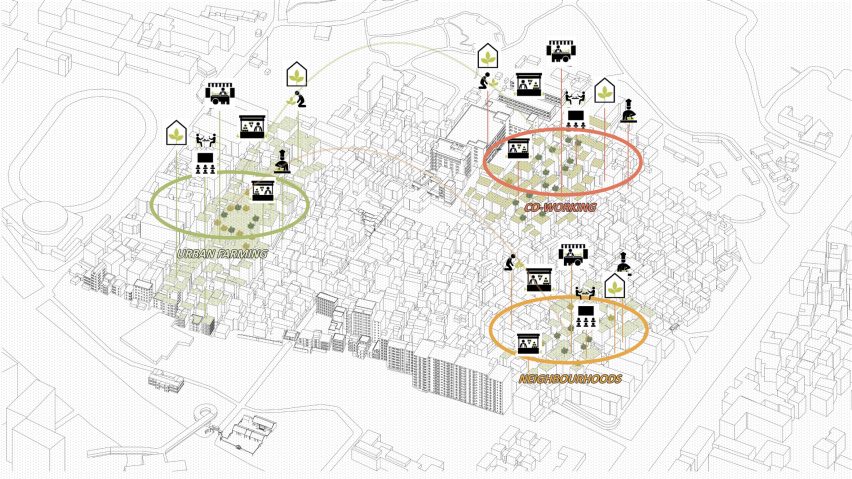
Co-Working and Neighborhoods by Lihui Liu
"Continuing a tradition of huge variety, this year's cohort started in their studio-based explorations of urban issues with ten wide-ranging briefs. This included everything from culturally and socially sensitive regeneration of Shanghai's traditional neighbourhoods, to the shrinking population of rural Spain and the role of landscape and ecological networks in local Manchester territories.
"This set the scene for the subsequent individual projects, in which the students have pursued substantively diverse and geographically disparate interests. Projects include a model community sustainable development and circular economy in Iceland and rewilding the banks of London's River Thames. These are currently a work-in-progress, as the one-year masters continues into its third semester.
"In Lihui Liu's project the use of rooftop space – a new urban system – is created to compensate for the single urban function of the urban village. This system consists of three parts: ecological landscape, social ecology and ecological housing. This system empowers the urban village with urban farming, co-working and neighborhoods, providing a sustainable path for the urban village."
Student: Lihui Liu
Course: Master of Art in Architecture & Urbanism (MA A+U)
Tutor: Dr Lucy Montague
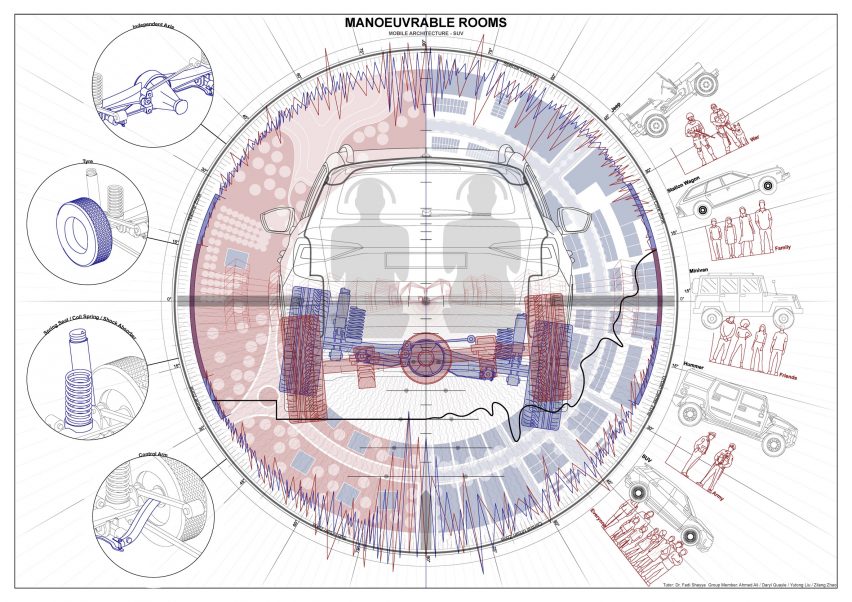
"The Research Methods Workshop is a taught programme introducing first-year master students to research in architecture. It aims at developing methodological and conceptual capabilities that are applicable to the disciplines of architecture.
"The workshops are developed through a series of weekly meetings and intensive working sessions. Research is here understood as a range of techniques employed to generate knowledge about design that can be mobilised in design. It is conducted developing and using a set of tools and apparatuses for inquiry from diagramming and mapping to model making, and from archival research to oral history.
Research Methods Workshops used a variety of group and individual working, and resulted in a wide range of different forms of submission. The Cosmogram SUV by Ahmed Ali, Daryl Quayle, Yutong Liu and Zilang Zhao demonstrates the suspension of the modern SUV responding well to vibrations and navigating a variety of terrains, which has allowed the SUV to outclass other vehicles through its broader versatility. The suspension of the SUV emulates the same techniques found in skyscrapers, ensuring that users remain in comfort."
Students: Ahmed Ali, Daryl Quayle, Yutong Liu, Zilang Zhao
Course: Research Methods & Dissertation
Tutor: Stephen Walker
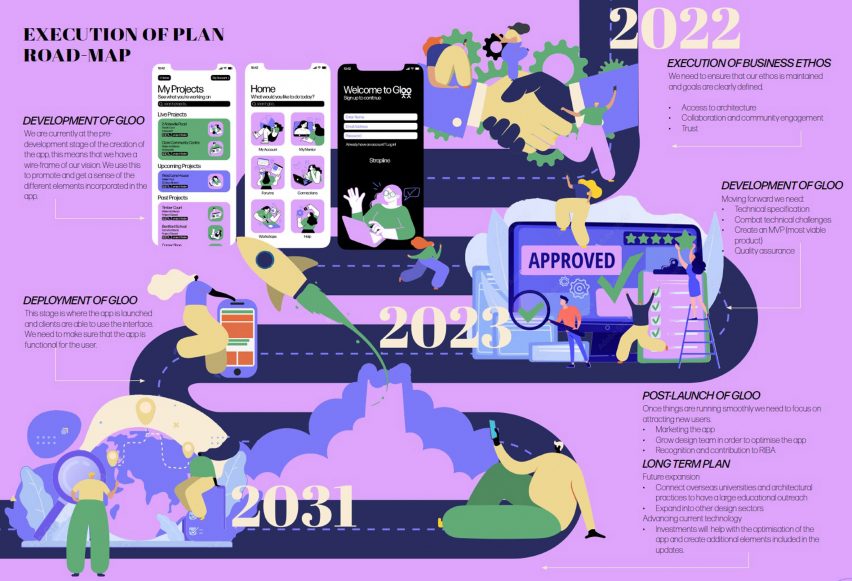
GLOO.GLOO by Emily Wood, Billie Pritchard, Millie Evans, Anya Donnelly, Holly Sutcliffe, Irina Balan, Irina Munteanu and Wiktoria Nowak
"At Part 2 (MArch) level, Professional Studies ensures that students have the opportunity to evidence how they have gained knowledge of the industries, organisations, regulations and procedures involved in translating design concepts into buildings and integrating plans into overall planning.
"The students propose an innovative app called GLOO.GLOO, which is designed to create opportunities to bridge the gap between education and practice and empower students and graduates. Students using the app not only connect with professionals in the field but also receive work aligned with self-procurement opportunities.
"We are striving to promote the collaboration of small, medium, and large practices in the industry to operate as a network in which both graduates and professionals can connect with each other and share expertise."
Students: Emily Wood, Billie Pritchard, Millie Evans, Anya Donnelly, Holly Sutcliffe, Irina Balan, Irina Munteanu and Wiktoria Nowak
Course: Professional Studies
Tutor: Stephen McCusker

Ethir by Premdyl Singh Shadan
"Praxxis is an all-female-led feminist studio atelier and research collective at the MSA. We take an inclusive and socially driven approach, in particular through the lens of intersectional feminism, to explore the inequalities in society and what that may mean for the built environment.
"Praxxis asks our students frequently what kind of feminist architect do you want to be? Ethir is an inclusive feminist urban architectural intervention by Premdyl Singh Shadan in response to the increased discrimination faced by the South Indian community in Malaysia.
"The proposal integrates the historical arrival point of Indians located in George Town, the refunctioning of dissected pieces of 'power' and the current needs of the Indian community, by celebrating Indian traditions, culture and lifestyle with freedom of speech."
Student: Premdyl Singh Shadan
Course: MArch Atelier Praxxis
Tutor: Helen Iball
Partnership content
This school show is a partnership between Dezeen and Manchester Metropolitan University. Find out more about Dezeen partnership content here.