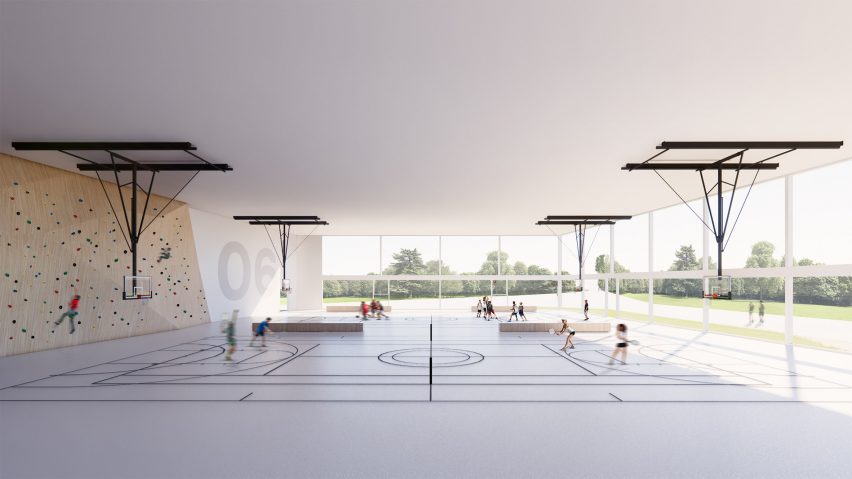
University of Portsmouth spotlights 13 design, architecture and interiors projects
Dezeen School Shows: a project that challenges conventions surrounding burial and a biophilic discovery centre are included in Dezeen's latest school show by students at the University of Portsmouth.
Also featured is a space for recycling clothing that responds to the problem of the UK's declining high streets and a housing project that provides multiple spaces for digital nomads.
University of Portsmouth
Institution: University of Portsmouth
School: Portsmouth School of Architecture
Courses: BA (Hons) Architecture, Part 1; BA (Hons) Interior Architecture and Design; MArch, Part 2; MA Interior Architecture and Design
Tutors: Roberto Braglia, Nigel Simpkins, Guido Robazza and Belinda Mitchell
Course statement:
"BA (Hons) Architecture (Part 1) students embark on a three-year journey that begins with becoming aware, understanding, and gaining key knowledge and expertise in architecture.
"Accompanied in their first year by the interior architecture and design students, Part 1 students engage with the fundamentals of design and, through various explorations, embrace architectural challenges at various scales.
"Their approaches are enriched in their second year where design investigations and narratives stimulate multifaceted contextual responses and optional modules give the opportunity to students to explore other disciplines.
"The BA (Hons) Interior Architecture and Design degree course focuses on reimagining and transforming existing buildings to create inspiring spaces for people to live, play and work. Recognising that design should respond to many of the concerns in our world today, the course enables students to become designers with a responsible attitude of care.
"The MArch is structured in vertical studios, providing a test-bed to engage with various theories of the design process. Platforms underpinned by staff specialisms and research offer opportunities to engage with a range of physical and cultural conditions.
"Addressing climate crises and social inequalities, and the importance of place, are overarching themes shared by all studios and taken forward through focused research, enquiry, and experimentation.
"The MA Interior Architecture and Design programme mirrors practice – a space where numerous disciplines bring their expertise together to problem solve.
"Students develop critical thinking around their own discipline whilst also engaging within the wider context of the specialist MA programmes through interdisciplinary and transdisciplinary projects."

Vivus – Recreational Social Complex Fratton, Portsmouth by Liyath Welikala
"This project is an intervention that aims to reengage Fratton's disbanded recreational and social dynamic.
"The strategy proposes a hybrid complex that provides a wide range of recreational and social-related facilities, aiming to localise both of these aspects on site.
"The development sits directly adjacent to a railway line, with each wing extending out towards the north, east and southern directions.
"This in turn forms an entirely new public realm for users to inhabit amongst the strong site boundaries. Each wing evokes a minimal atmosphere and was created to form a balance with the strong site boundary.
"A trio formation of a residential, recreational and leisure wing house dedicated facilities for the complex."
Student: Liyath Welikala
Course: BA (Hons) Architecture, Part 1
Tutors: Catherine Teeling and John Pegg
Email: liyath.welikala[at]outlook.com
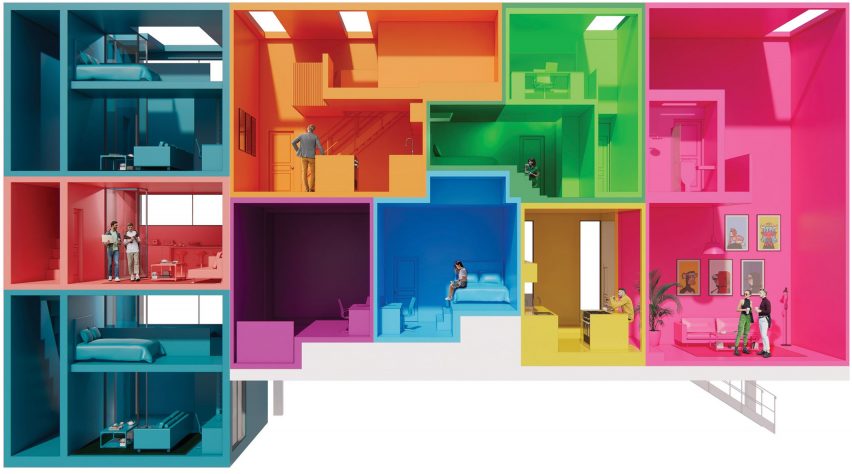
Dimensional by James Davies
"This project defines a creative environment integrating student accommodation to foster collaboration across disciplines and between students and academics.
"The street is brought into the building and challenges what a communal space can be. Do buildings have to be detached from the public space? What is the ownership of space and void?
"The design reimagines how static space must be, seamlessly integrating the digital with the physical.
"Altering circulation, adapting the volumes that make it and how they can interact, sharing faces and space to directly influence how users interact and claim their space."
Student: James Davies
Course: BA (Hons) Architecture, Part 1
Tutors: Catherine Teeling and John Pegg
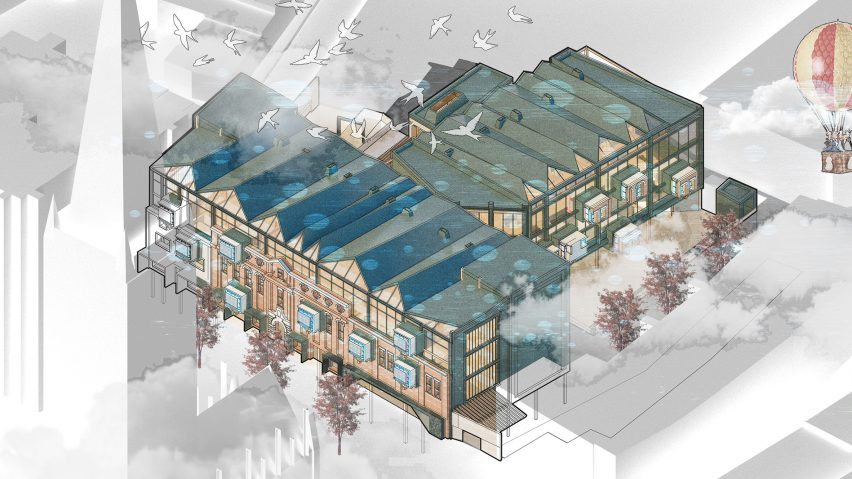
Housing.3 by Ben Roe
"Located in the heart of Chichester, under the shadow of the city's cathedral, Housing.3 provides multiple spaces for digital nomads, the underprivileged and artists looking to establish themselves in the physical and digital realms.
"The building provides temporary and residential accommodation for those in need as well as a residency in its artist studios which are designed with 'exhibition' as a core element.
"A social pull is created through the historical significance of the site being located on a former Roman bath.
"Housing.3 excavates the ancient ruins whilst incorporating a contemporary bath for retreat and rejuvenation."
Student: Ben Roe
Course: BA (Hons) Architecture, Part 1
Tutors: Clare Ridout and Dan Blott
Email: ben.roe[at]outlook.com
Instagram: @benroe_0
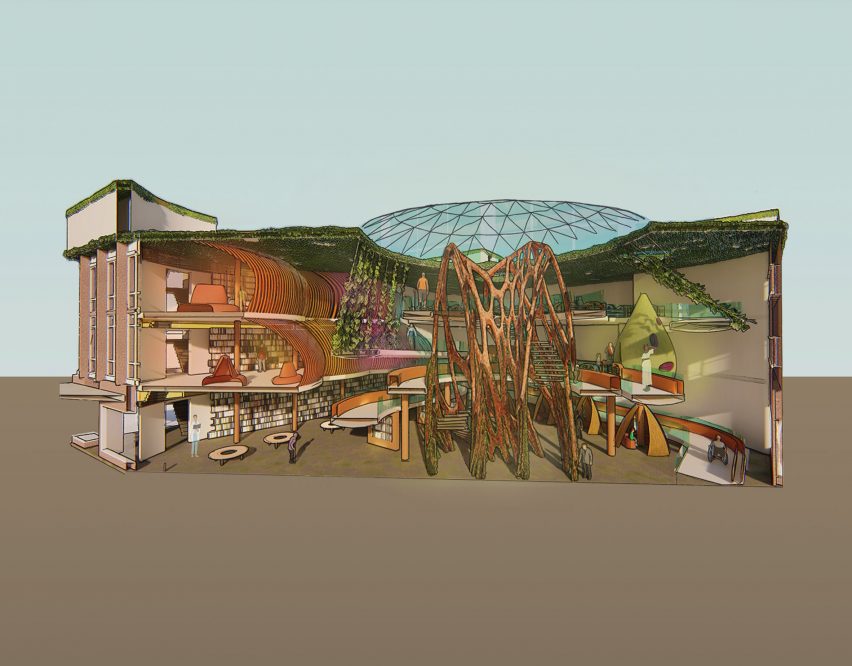
Epiphyte by Bettina Ellul-vincenti
"Similar to an epiphyte, a plant that grows on another plant, my design will 'grow' a new interior on the inner surface of the original shell structure of Knight and Lee.
"The design proposes a new biophilic discovery centre on Palmerston Road in Portsmouth.
"It aims to raise awareness of the natural world and its diverse ecologies. The design will guide you through the building and take you to all seven continents that will take up the open spaces in the building, while the rooms will be spaces for more private activities.
"I want to reengage young people with books and reading, while also offering a space for diverse multi-generational communities to learn and socialise.
"It aims to connect people to nature and spread joy within the community by improving quality of life."
Student: Bettina Ellul-vincenti
Course: BA (Hons) Interior Architecture and Design
Tutors: Rachael Brown, Melanie Bertie and Nigel Simpkins
Email: Bettina.Ellul-vincenti[at]myport.ac.uk
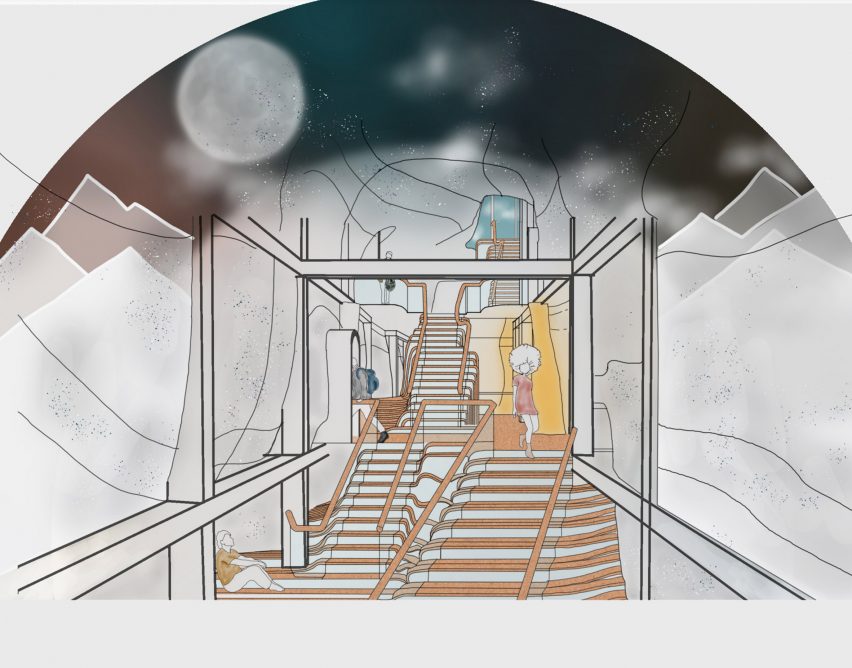
Werifesteria by Linnea Jakobsson
"Werifesteria means to 'wander longingly through the forest in search for mystery' and is a hostel for travellers and nature lovers that admire the mystery in nature and the sky.
"The space should build curiosity within the visitors, with a feeling of mystery.
"Tenting, tensile structures and organic forms will occupy the spaces, creating pathways and joyful moments. Bringing in nature and sustainability is essential in my design.
"Everything circles back to nature and our connection, encounter and feelings from it. It brings joy and happiness by being in nature and to have that feeling inside is what the hostel is all about."
Student: Linnea Jakobsson
Course: BA (Hons) Interior Architecture and Design
Tutors: Rachael Brown, Melanie Bertie and Nigel Simpkins
Email: Linnea.Jakobsson[at]myport.ac.uk
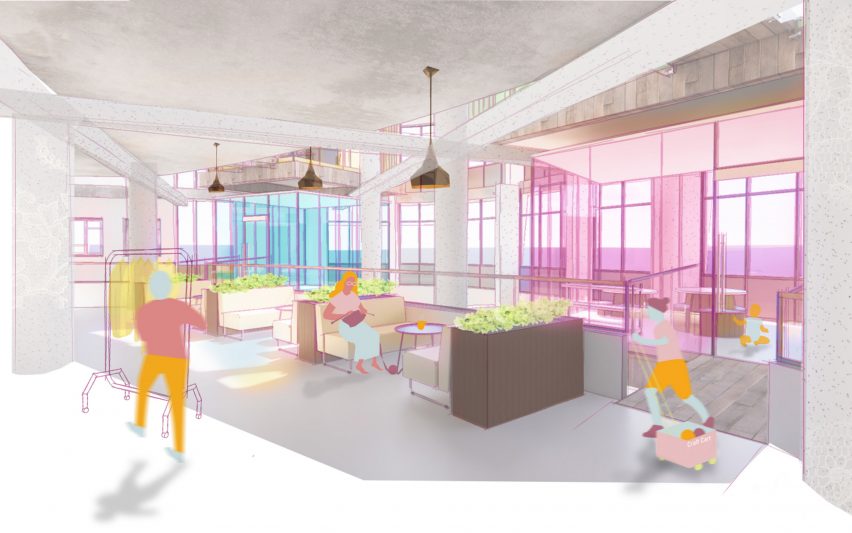
OUT of Fashion by Kontansta Kostadinova
"OUT of Fashion is located in the town centre of Southsea, and responds to the national problem of declining high streets. Across the UK town centres have a drastic loss of footfall, leading to widespread closures of shops and department stores.
"Alongside this is a growing awareness about the effects of fast fashion and waste across the globe. In response to these issues, OUT of Fashion aims to reduce our waste and create a space to express, play, inspire and relax.
"It will provide creative jobs in the textile business which will encourage the public to incorporate: recycling, repurposing and remaking unused textiles and garments during their visit.
"The aim is to slow down the fast fashion ideology and inspire people to re-home unloved garments, whether from the workers or personally crafted in the store."
Student:Kontansta Kostadinova
Course: BA (Hons) Interior Architecture and Design
Tutors: Rachael Brown, Melanie Bertie and Nigel Simpkins
Email: Kontstantsa.Kostadinova3[at]myport.ac.uk
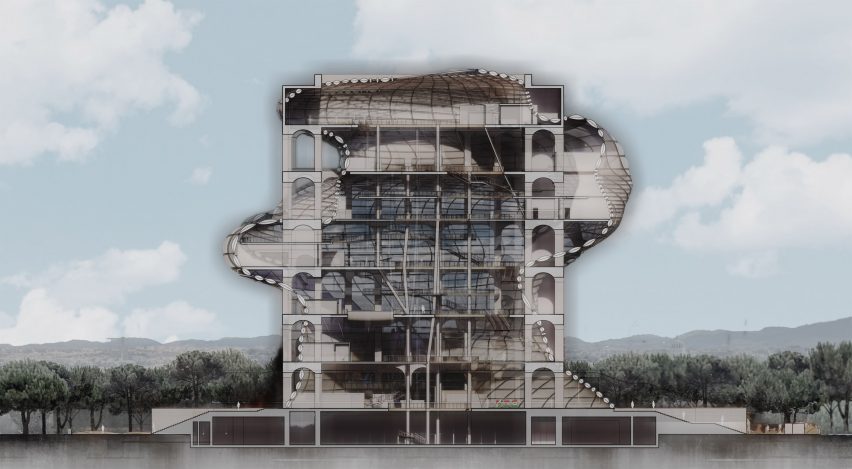
The Museum for Democracy by Jacob Whatley
"By extrapolating a massive uprising of fascist thinking in Rome due to the effects of Covid-19, and the government's response to it, a response had to be taken in the form of an antagonistic, democratic architectural intervention utterly at odds with the Fascist architecture that litters Rome.
"By taking the most rhetorical example of fascist architecture within the city, the Palazzo della Civilta Italiana, and transforming it into its own antithesis, the memory of fascism is preserved whilst completely inverting the meaning of the building – a space dedicated to exhibiting the fight for democracy against fascism."
Student: Jacob Whatley
Course: MArch, Part 2
Tutors: Antonino Di Raimo, Pablo Martinez Capdevila and Simone Sfrizo
Email: j.a.whatley1997[at]gmail.com
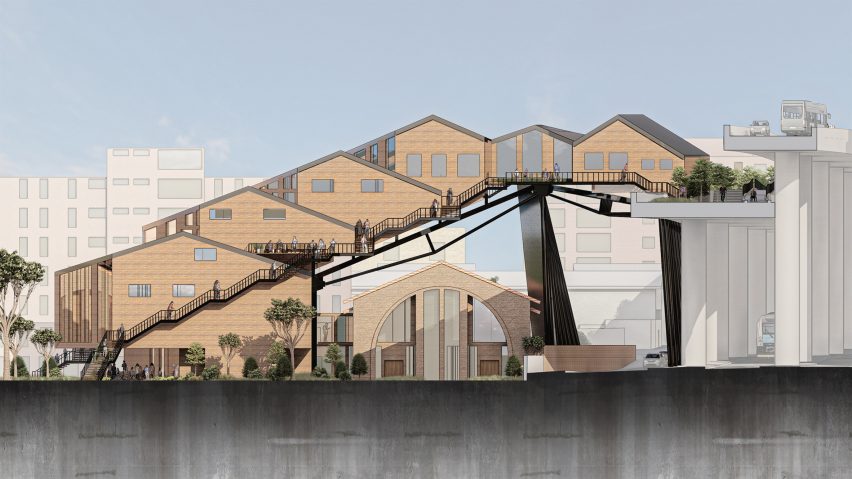
An Embassy For The Stateless by Daniel Brown
"An Embassy for The Stateless is a newly proposed typology that intends to respond to the worsening refugee crisis across Europe, particularly in Italy.
"This new typology acts as a hub for refugees, providing a more holistic response when compared to the temporary settlements refugees frequently find themselves in.
"The Embassy enables stateless people to seek immediate shelter, gain legal support, receive medical care, engage with local communities, develop skills, freely express beliefs and connect with others in similar positions.
"This experimental prototype has the scope to be implemented across Rome and other major European cities to aid stateless communities."
Student: Daniel Brown
Course: MArch, Part 2
Tutors: Antonino Di Raimo, Pablo Martinez Capdevila and Simone Sfrizo
Email: daniel.brown10899[at]gmail.com
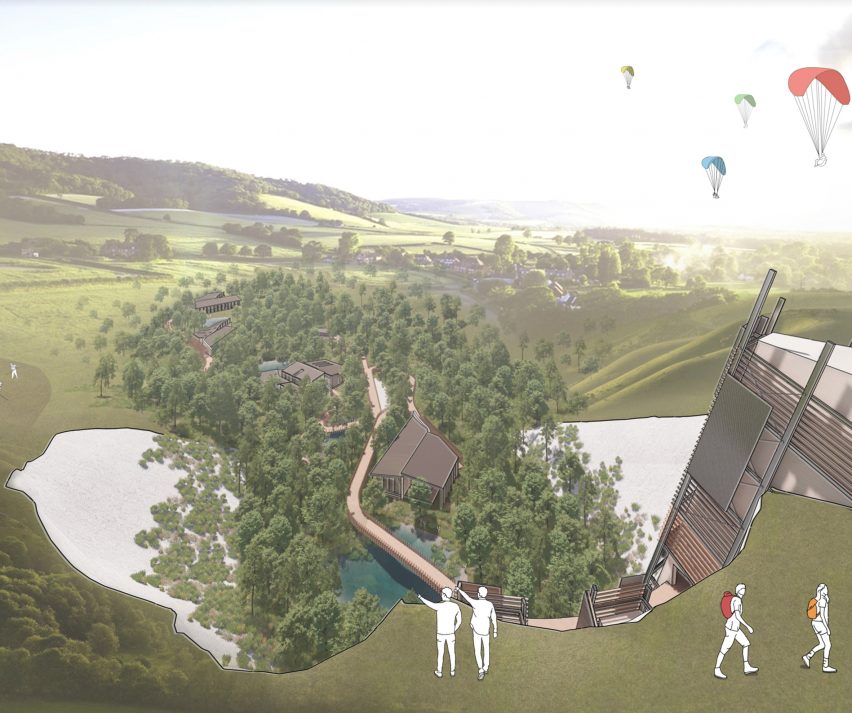
Dirt and Order – Merging the Boundaries of Interior and Exterior Environments by Ben Robinson
"Studies have shown that incorporating nature-based learning within our educational environments can produce positive effects on children's social, emotional and physical development.
"It is important to allow children to embrace their inner curiosity – to challenge boundaries through risk and playful experiences.
"It provides an opportunity for children to accumulate questions about the world we live in, embracing many fundamental lessons that are important to their growth.
"As a result, I have created a Nature-Based Curiosity Centre, located in the heart of the South Downs, which provides an outlet for schools and communities to interact with the varying topographies of the landscape."
Student: Ben Robinson
Course: MArch, Part 2
Tutors: Paula Craft-Pegg, Phevos Kallitsis and John Pegg
Email: benvrobinson[at]gmail.com
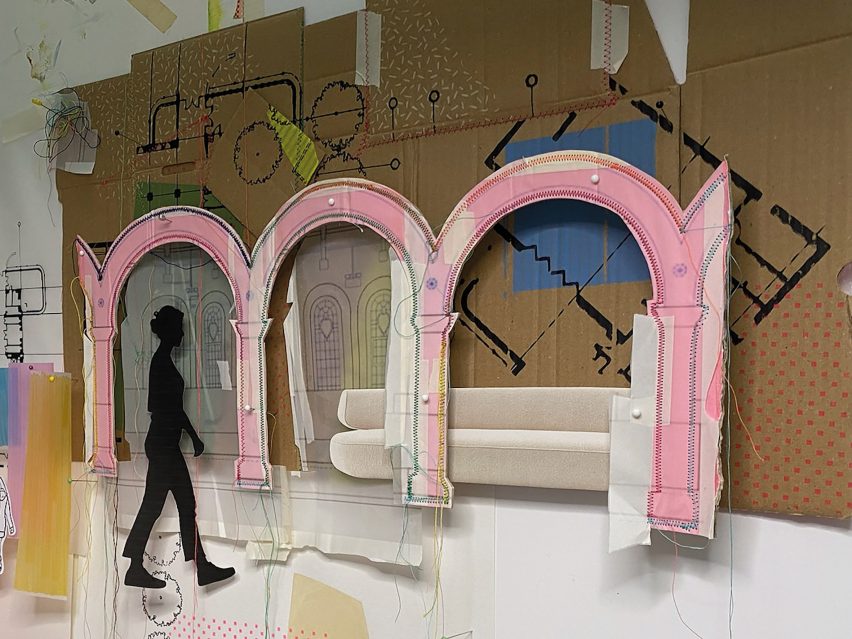
Adaptive reuse: St Luke's Church in Portsmouth by Claire Vine
"Churches are changing the way they interact with their communities – they have become living rooms, spaces of interaction, sharing, networking and socialising.
"This project is a space for hospitality, availability and openness – a host space.
"My first discipline is in textile design a mode of practice that is materially engaged. I use this to explore pattern, material, repetition and texture. I also use the actions of the discipline to rethink ways of making space that engage with community.
"I presented a scheme that embodies the domestic and represents the community, providing an inclusive space that welcomes all, that feels warm and tactile – that feels like home."
Student: Claire Vine
Course: MA Interior Architecture and Design
Tutor: Belinda Mitchell
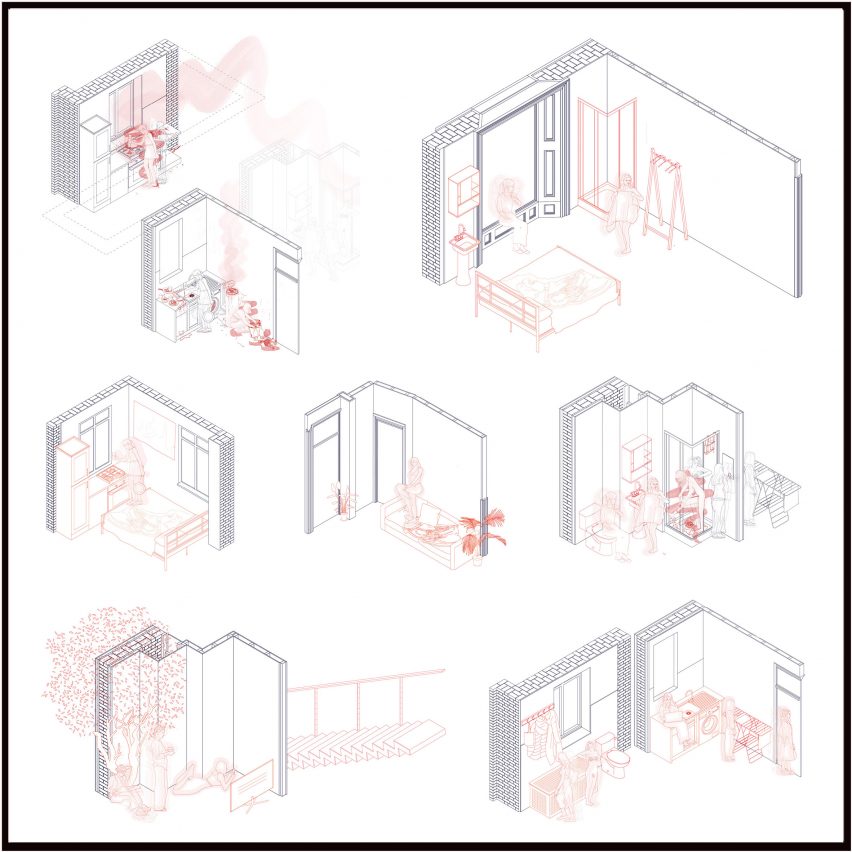
A Feminist Guide To Building Walls by Anna Woolerton
"The interior has been ever more present in our lives over the past two years as the structures, spaces and systems that we live within have been foregrounded through a period of confinement.
"A paradigm shift is taking place through which the interior is moving from a space of production and consumption to a place of care.
"I contend that the interior walls of our homes suffer from entrapment of modernist and functionalist values of the late 19th to mid 20th century that fail to acknowledge the realities of everyday life.
"This practice-led thesis examines the relationship between architecture and the domestic interior with a study of the all too common plastered white wall and its relationship to everyday life.
"Through the examination of key feminist architectural theories and practices, my thesis exposes an alternative future for the blank white wall, asking what more could it be, do and look like?"
Student: Anna Woolerton
Course: MA Interior Architecture and Design
Tutor: Belinda Mitchell
Email: annawoolerton[at]gmail.com
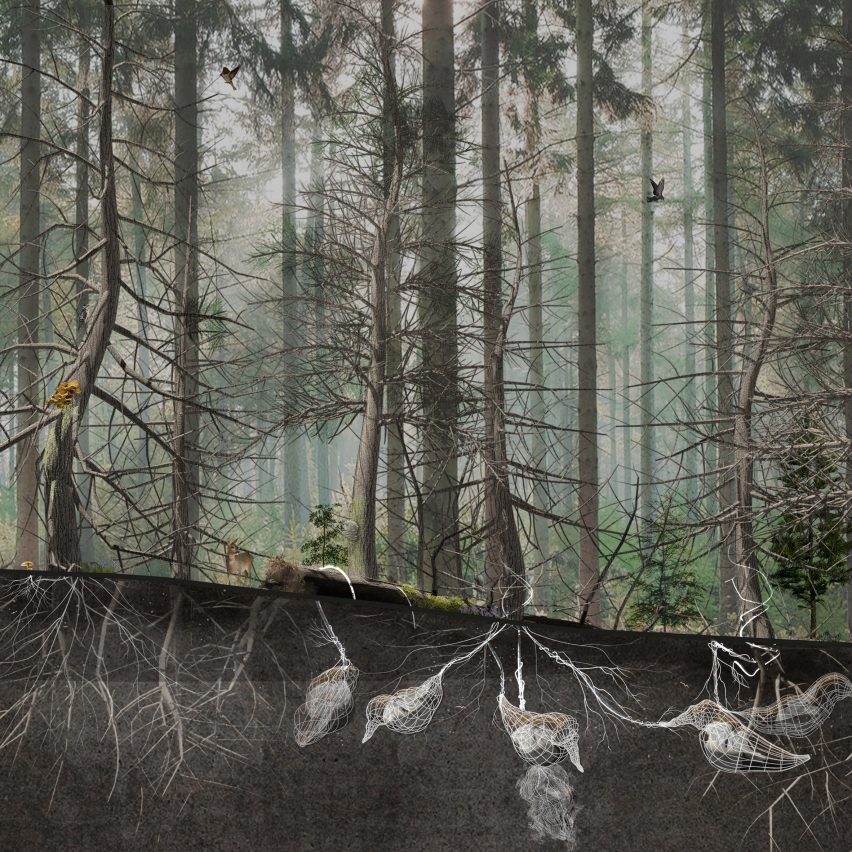
Hyphae Pods by Zlatina Hristozova, Dominika Nowacka and Laura Mason
"Hyphae Pods is a project located in the Dolomites, in Italy. It is a site affected by the Vajont Landslide in the 1960s, which has now become an Alien Forest.
"The project challenges conventions surrounding burial and the detachment from natural processes which occur as the body decomposes. The concept is based on regeneration, as matter decays, it returns to the earth and passes through a cycle within an ecosystem.
"Formed and connected by a network of mycelium threads, the mycorrhizal network creates a passage for electrical activity between organisms in the forest."
Student: Zlatina Hristozova, Dominika Nowacka and Laura Mason
Course: MArch
Tutor: Antonino Di Raimo
Email: zlatinaaah[at]gmail.com, dominikanowacka19[at]gmail.com and lauramason11[at]live.co.uk
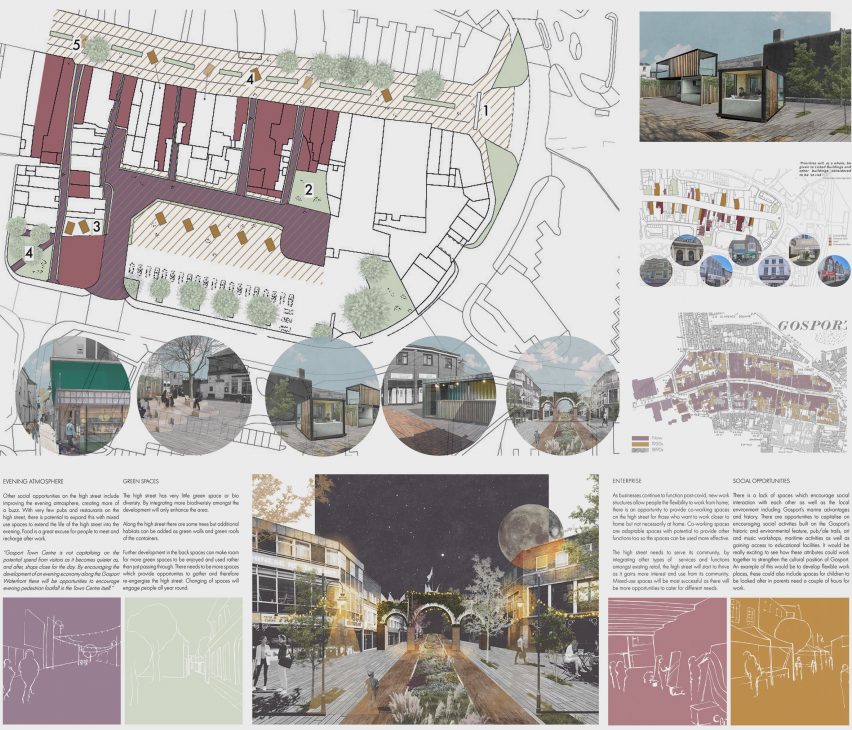
Urban Appraisal and Revitalisation of High Street Heritage in Gosport by Cerian Frost, Lily Ward and Maria Aldakushkina
"The students tackled the urban phenomenon of modern high street heritage, conducted an evaluation of the heritage significance of Gosport High Street modern and analysed its current challenges.
"The work explored revitalisation strategies informed by conservation principles, contemporary design thinking and local policies and regulations.
"The work brought to light urban and architectural revitalisation strategies for Gosport High Street informed by its values, challenges and the needs of Gosport's contemporary communities."
Student: Cerian Frost, Lily Ward and Maria Aldakushkina
Course: MA Conservation Architecture
Tutor: Milena Metalkova-Markova and Tarek Teba
Email: cerian_frost[at]outlook.com lilyeveward[at]hotmail.com maria.aldakushkina[at]gmail.com
Partnership content
This school show is a partnership between Dezeen and University of Portsmouth. Find out more about Dezeen partnership content here.