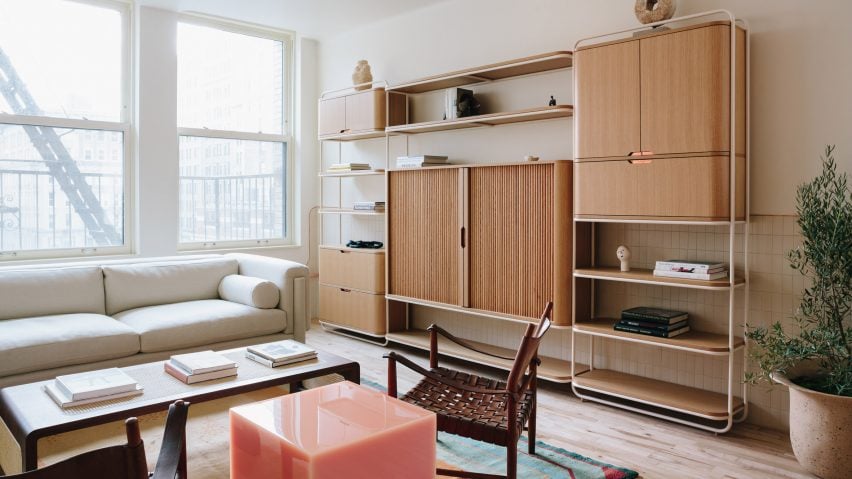
Ten interiors with a natural and calming organic modern design
For our latest lookbook we've collected 10 projects that exemplify the organic modern design style, which combines minimalist interiors with natural textures and colours.
Organic materials, a muted colour palette and details such as rustic accessories and plenty of green plants are among the things that characterise the organic modern trend.
While the style has a similar look to pared-down minimalist and Japandi interiors, the focus in organic modern interiors is more on bringing earthy colours and natural materials into the home, as seen in the 10 examples below.
This is the latest in our lookbooks series, which provides visual inspiration from Dezeen's archive. For more inspiration see previous lookbooks showcasing relaxing hammocks, white bathrooms and colourful staircases.
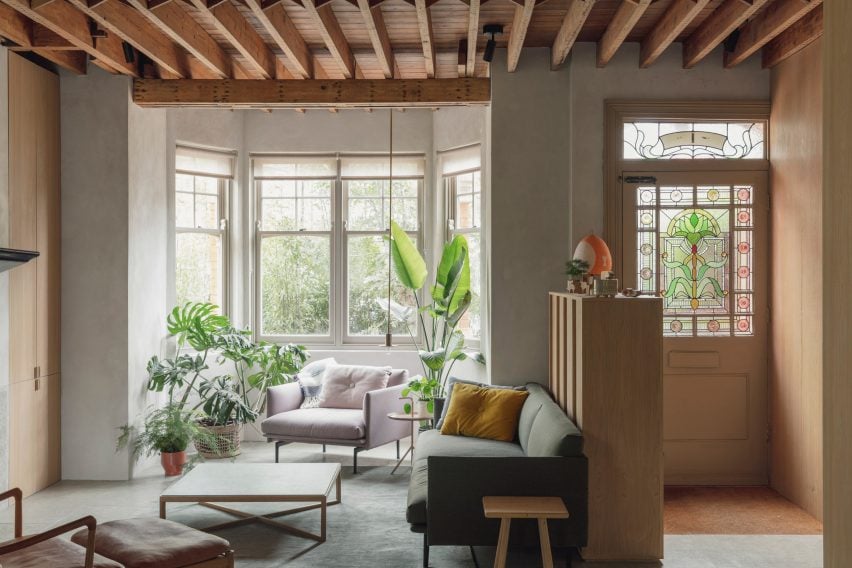
Muswell Hill home, UK, by Architecture for London
This energy-saving home in London's Muswell Hill has an interior filled with natural materials.
In the living room, wood was used for the ceiling, storage and furniture, and large plants – including a monstera deliciosa and a banana plant – add a touch of green. A colourful Isamu Noguchi paper lamp is a stylish modernist detail.
Find out more about Muswell Hill home ›
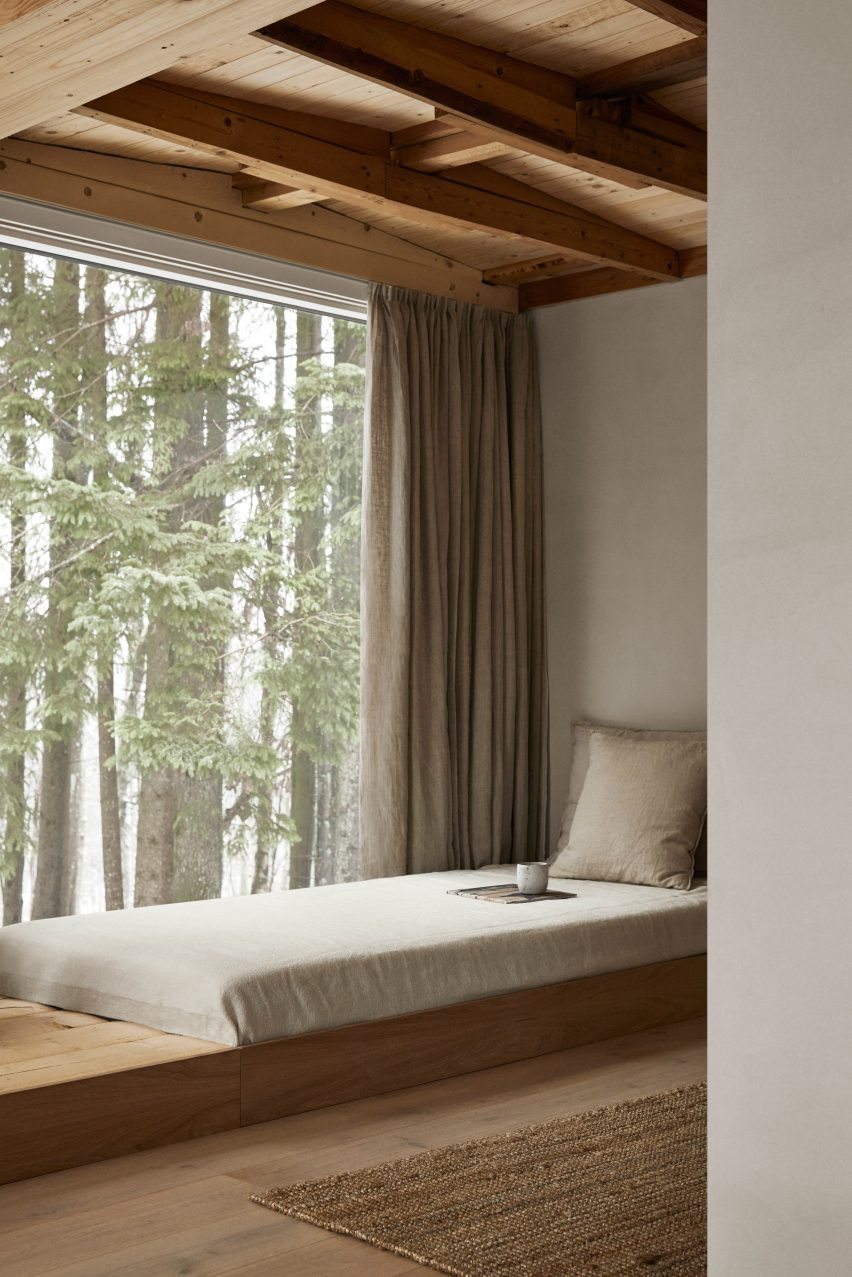
Forest Retreat, Sweden, by Norm Architects
Danish studio Norm Architects created a home fitting for its surroundings with Forest Retreat, a traditional timber cabin set within a pine forest in Sweden.
In a new-built annex, a raised daybed-cum-window seat sits next to a wall of glazing. The organic modern interior features details such as sturdy linen fabrics and a rugged jute rug, while the colour palette was kept earthy and calming.
Find out more about Forest Retreat ›
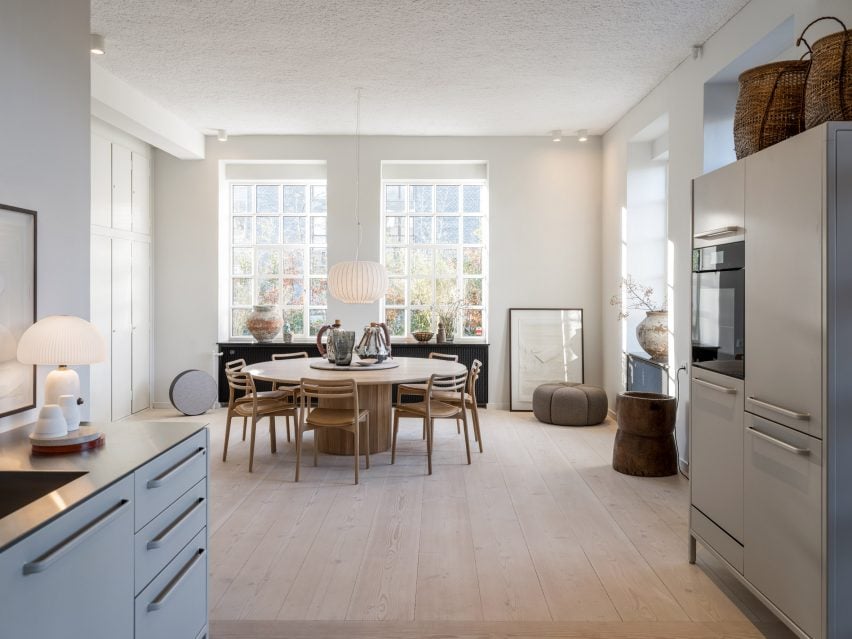
Vipp Pencil Case, Denmark, by Julie Cloos Mølsgaard
The interior of the 90-square-metre Vipp Pencil Case hotel in Copenhagen has a pared-down feel to it, but its well-sourced accessories add interest.
In the eating area, large rustic vases filled with dried branches decorate the windowsills, and a rough-hewn wood vessel sits on the floor. Rounded, organic shapes and woven baskets add a countryside feel to the modern space.
Find out more about Vipp Pencil Case ›
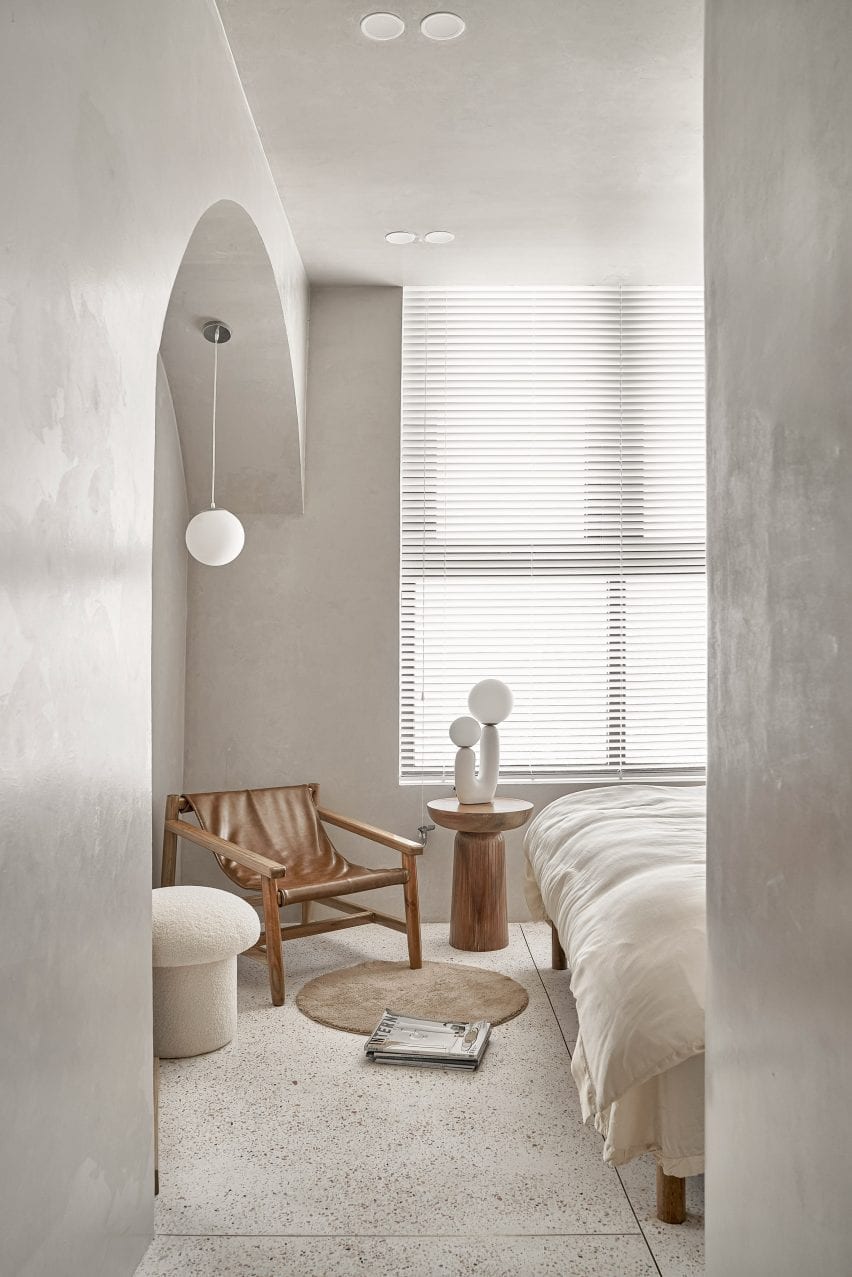
Brown Box apartment, Vietnam, by Limdim House Studio
Curving and arched walls give Brown Box apartment in Vietnam an unusual look. While the architecture is eye-catching, its colour and material palette was kept natural and subtle.
Cream and brown hues were used for the whole flat, including in the bedroom. Here, furniture in organic materials such as wood and leather add textural interest, and sculptural lighting contrasts against the clean lines in the room.
Find out more about Brown Box Apartment ›
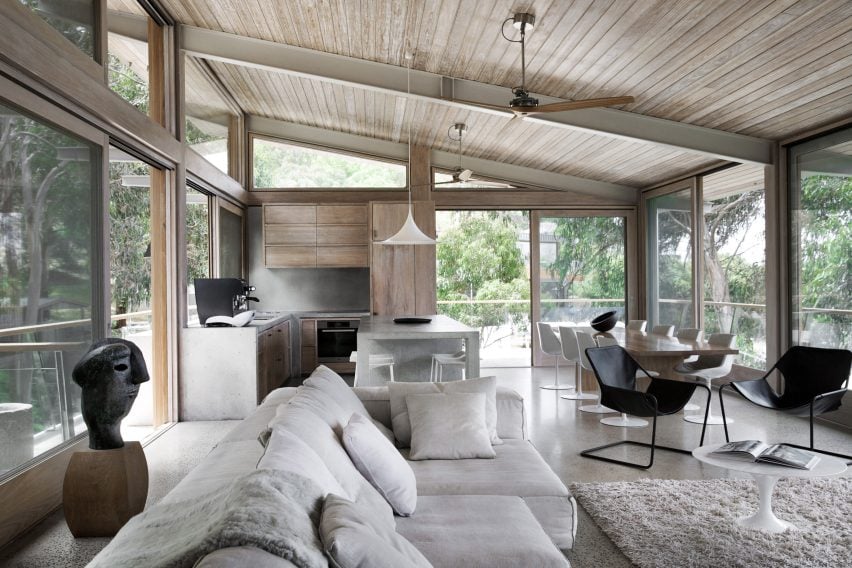
Ocean House, Australia, by Rob Mills
Ocean House's clean, contemporary concrete design is combined with the warmth of a beach house through its organic modern interior.
"I don't see the design as being stark," architect Rob Mills said. "The interior is organic and tactile, and incorporates neutral fabrics."
This can be seen in the living room, where cosy rugs and wooden furniture in pale hues sit next to design classics like Eero Saarinen's Tulip table.
Find out more about Ocean House ›
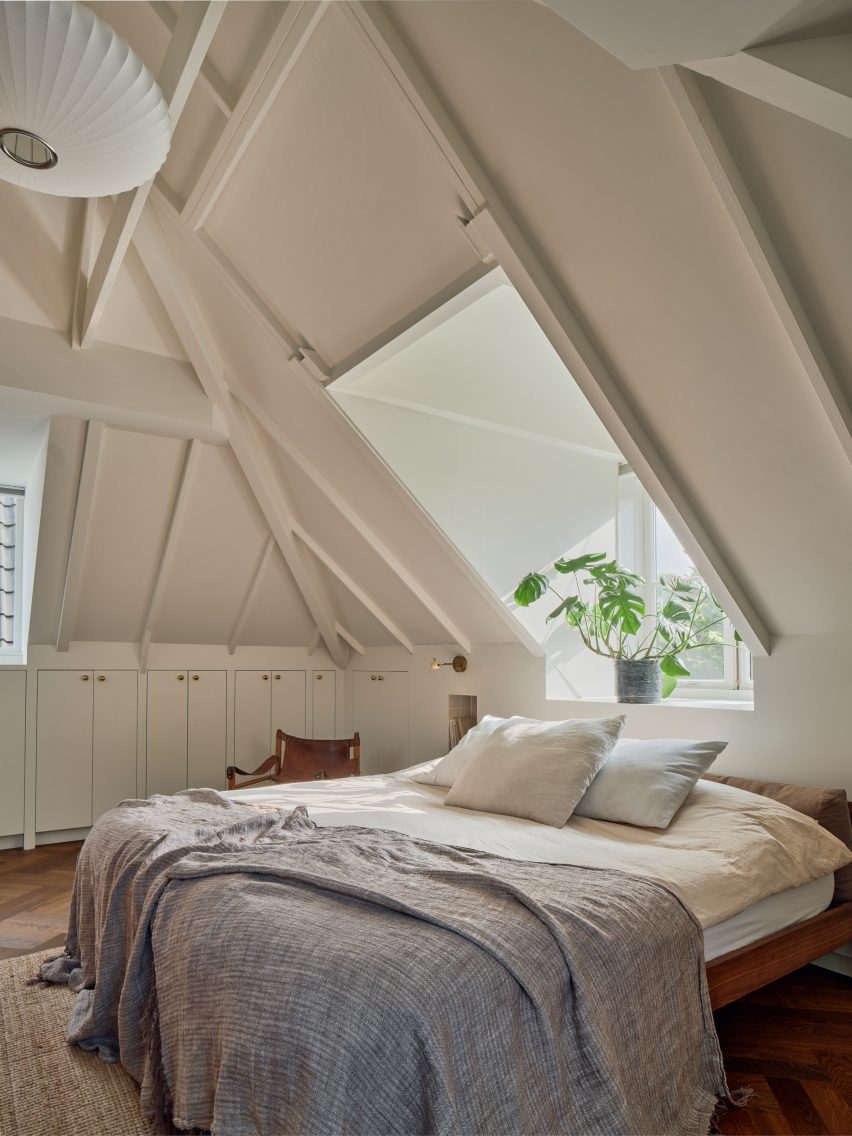
Amsterdam dyke house, the Netherlands, by Studio Modijefsky
Dutch firm Studio Modijefsky renovated this dijkhuis – a traditional Dutch dwelling set next to a dyke – to respect the 19th-century style building's heritage but add modern touches.
In one of the bedrooms, this has resulted in a modern interior that is heavy on organic materials such as line, jute and leather, with a monstera plant in the window adding a bit of nature.
Find out more about Amsterdam dyke house ›
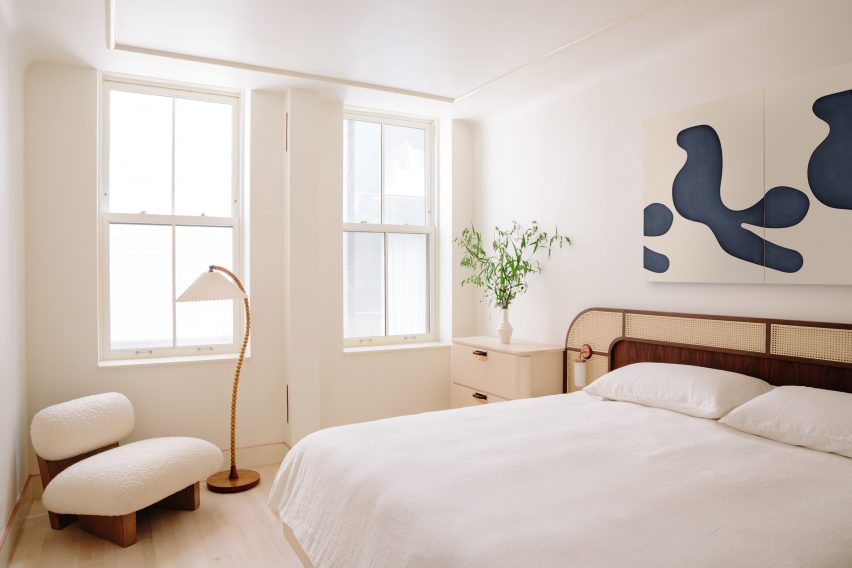
20 Bond Street, US, by Home Studios
Bespoke furniture and vintage finds were used for the interior of 20 Bond Street in New York, set in a building from 1925. Design firm Home Studios renovated the space to "marry contemporary and vintage influences."
To do so it created a peaceful modern organic design, as seen in the bedroom, above, and living room (top image.) Brown, tan and cream colours were used in the whole flat, with a material palette of wood and copper.
Find out more about 20 Bond Street ›
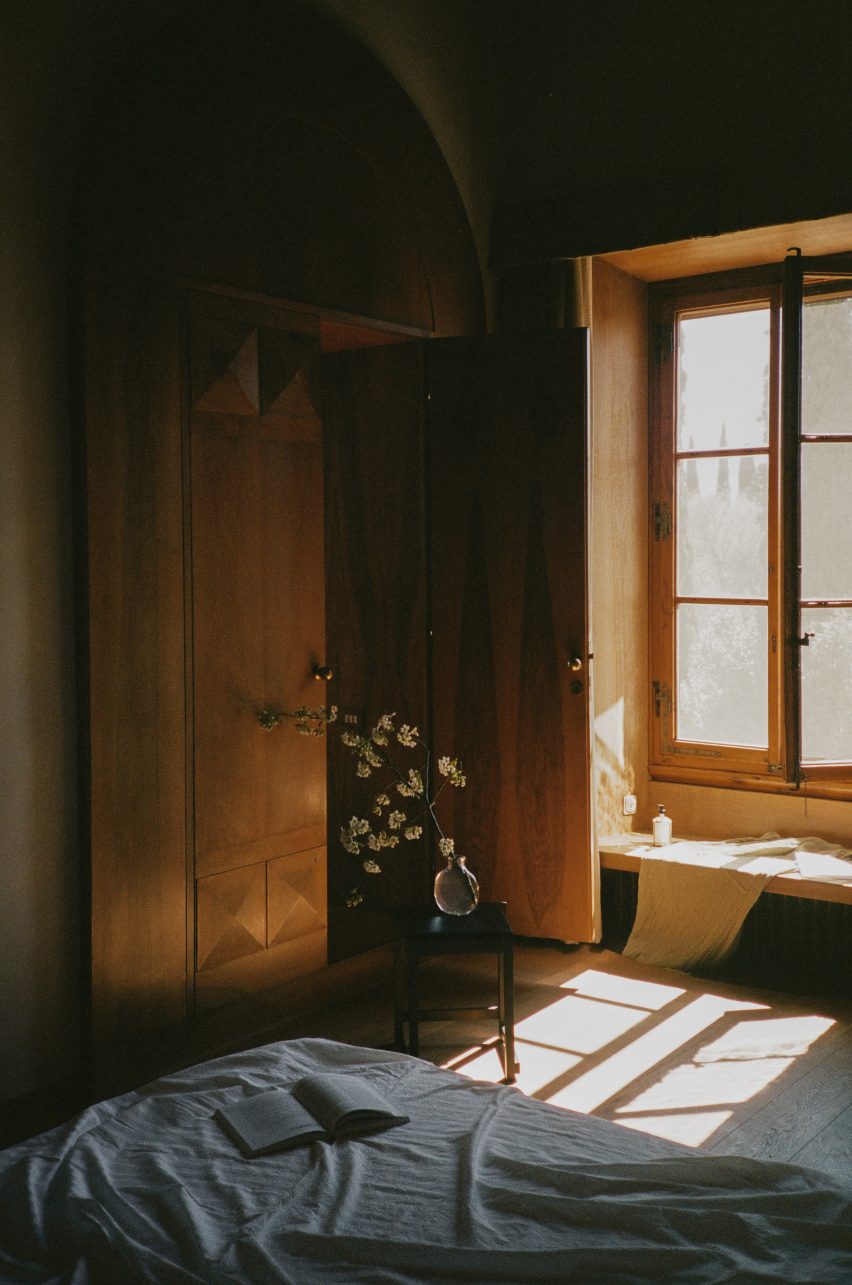
Villa Medicea di Marignolle, Italy, by Frama
The dramatic interior of this self-contained residence inside a Renaissance villa was created by Danish design brand Frama for filmmaker Albert Moya.
With a darker colour palette than that which usually signifies organic modern interiors, it nonetheless showcases its mix of modernist design and natural materials well in this tranquil wood-clad bedroom.
Find out more about Villa Medicea di Marignolle ›
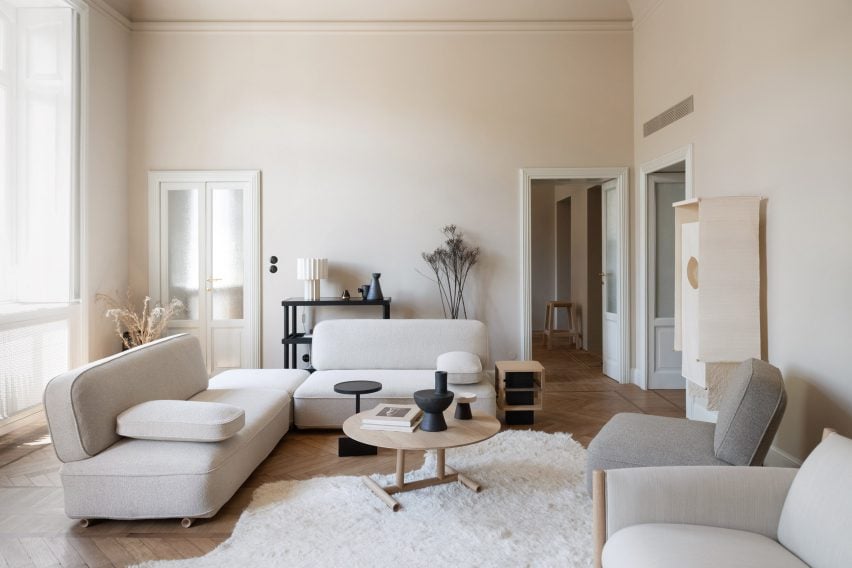
Porta Venezia apartment, Italy, by Ariake
For this year's Milan design week, Japanese brand Ariake created a show flat in the city's Porta Venezia area.
Its Cipango exhibition, on view in the space, showed designs by Japanese and European designers with a focus on natural colours. Quirky accessories such as Folkform's Plissé lamp and dried flowers create a homely atmosphere.
Find out more about Porta Venezia apartment ›
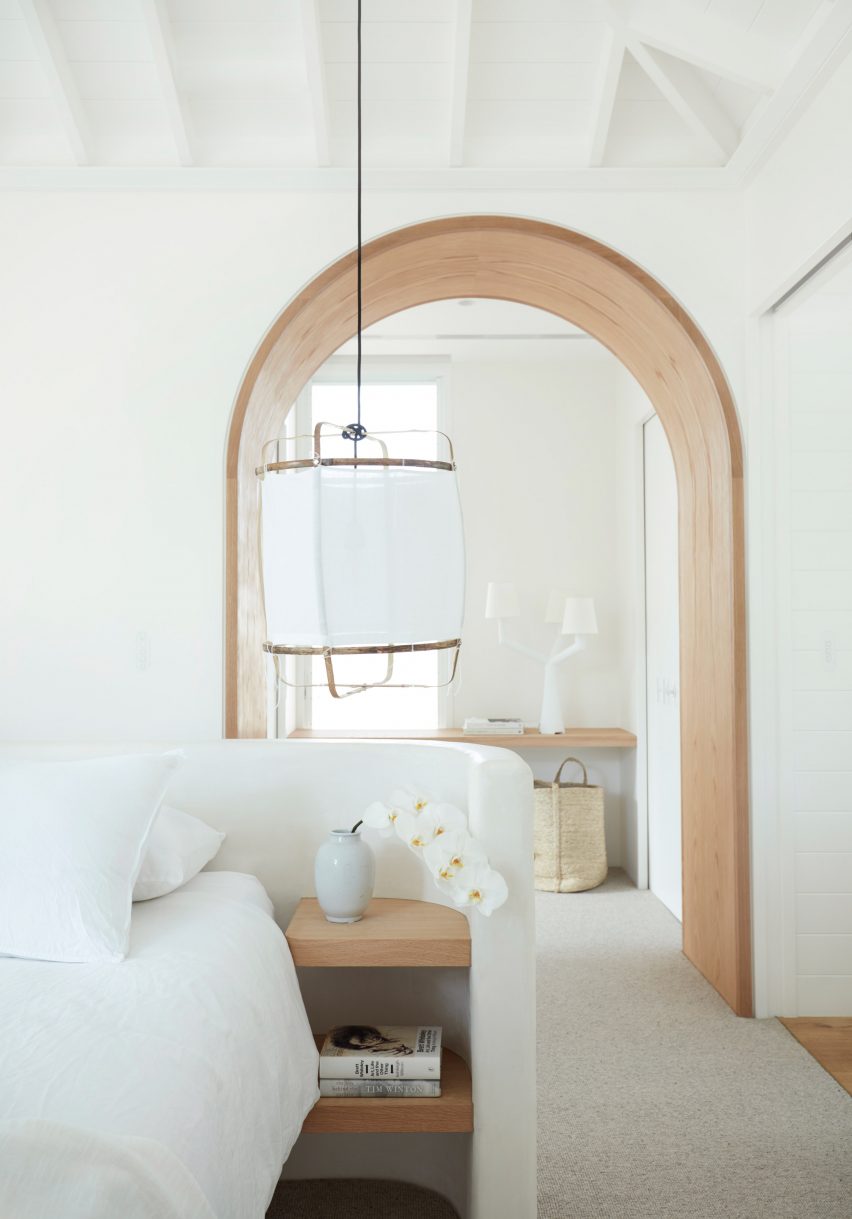
Woorak House, Australia, by CM Studio
This holiday home in Sydney was designed to optimise the view of its green surroundings and is built as a sequence of pavilions.
Materials used for the home include pale limestone, brushed oak wood and marble. Its main bedroom has an all-white interior and has been decorated with an orchid in a vase and a pendant lamp to add interest to the monochrome room.
Find out more about Woorak House ›
This is the latest in our series of lookbooks providing curated visual inspiration from Dezeen's image archive. For more inspiration see previous lookbooks showcasing timber-clad bathrooms, light-filled glass extensions and exposed wooden floorboards.