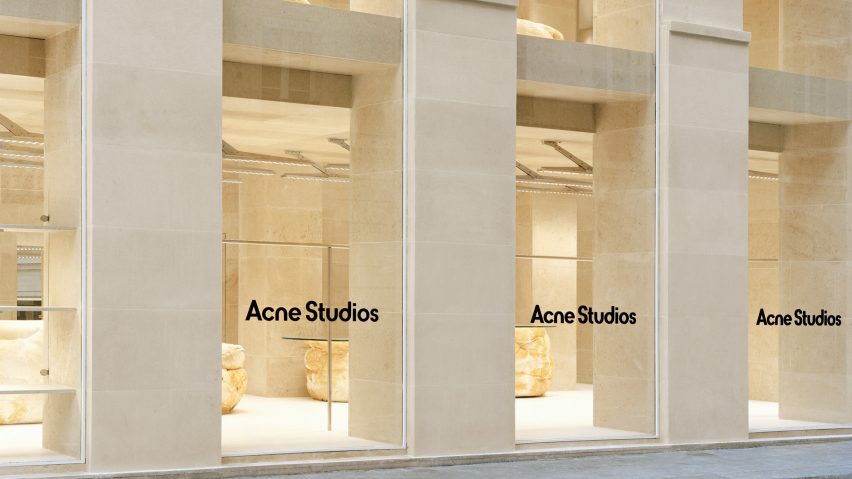
Concrete infrastructure informs Acne Studios' limestone-clad Rue Saint Honoré store
Fashion brand Acne Studios has opened a "monolithic" store on Paris' Rue Saint Honoré, designed in collaboration with architecture studio Arquitectura-G, that references a Stockholm skatepark and its Parisian setting.
Located on Rue Saint Honoré, a historic street and renowned shopping destination in the 1st arrondissement of Paris, the store was created by Acne Studios founder Jonny Johansson in collaboration with architecture studio Arquitectura-G.
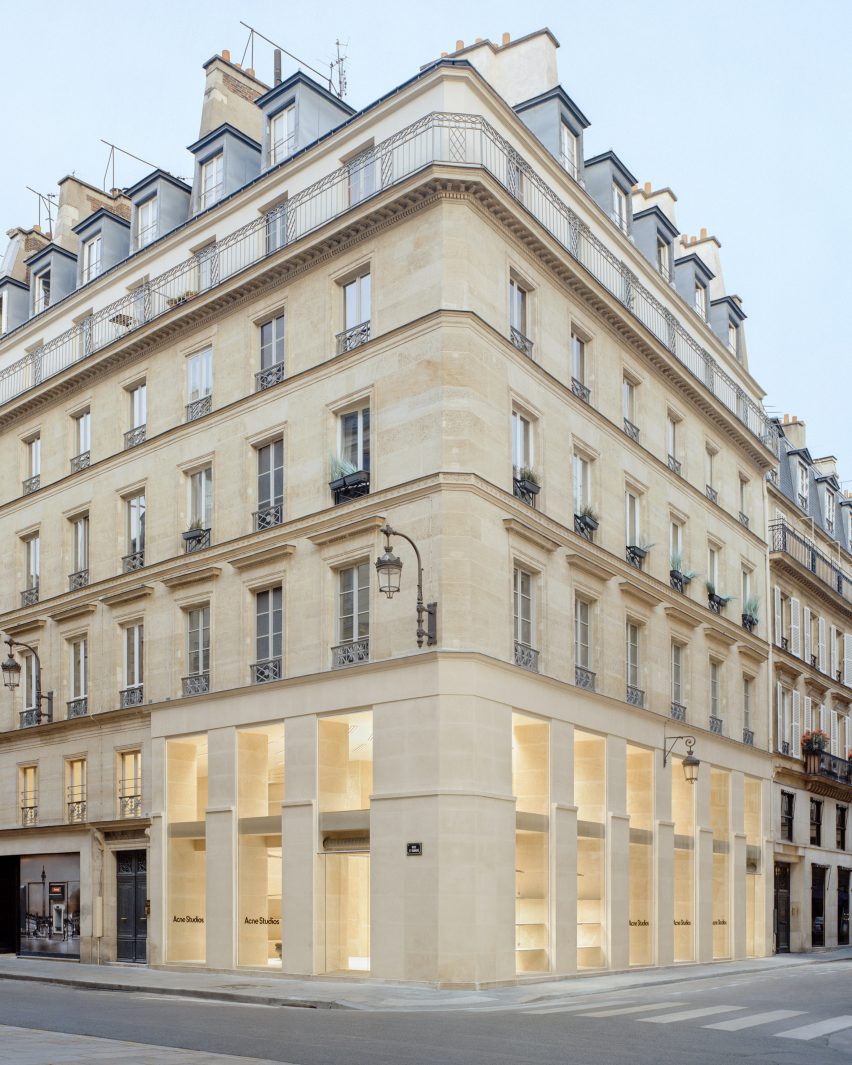
Johansson explained that after spending time in a skate park situated beneath a concrete bridge in Stockholm, he wanted to replicate the look and feel of sitting under a piece of concrete infrastructure within its Paris store.
"It's finding these poetic spots – under a bridge, where you have sort of like a beautiful concrete wave motion, and this whole idea of being under a bridge where nobody wants to be, where it's beautiful, I thought was quite a beautiful idea," he said.
"I want it to feel like you're sitting under the bridge. So that's when the whole idea – because I like that, sort of like a secret society – I thought it was good for us as a brand on the big fashion street."
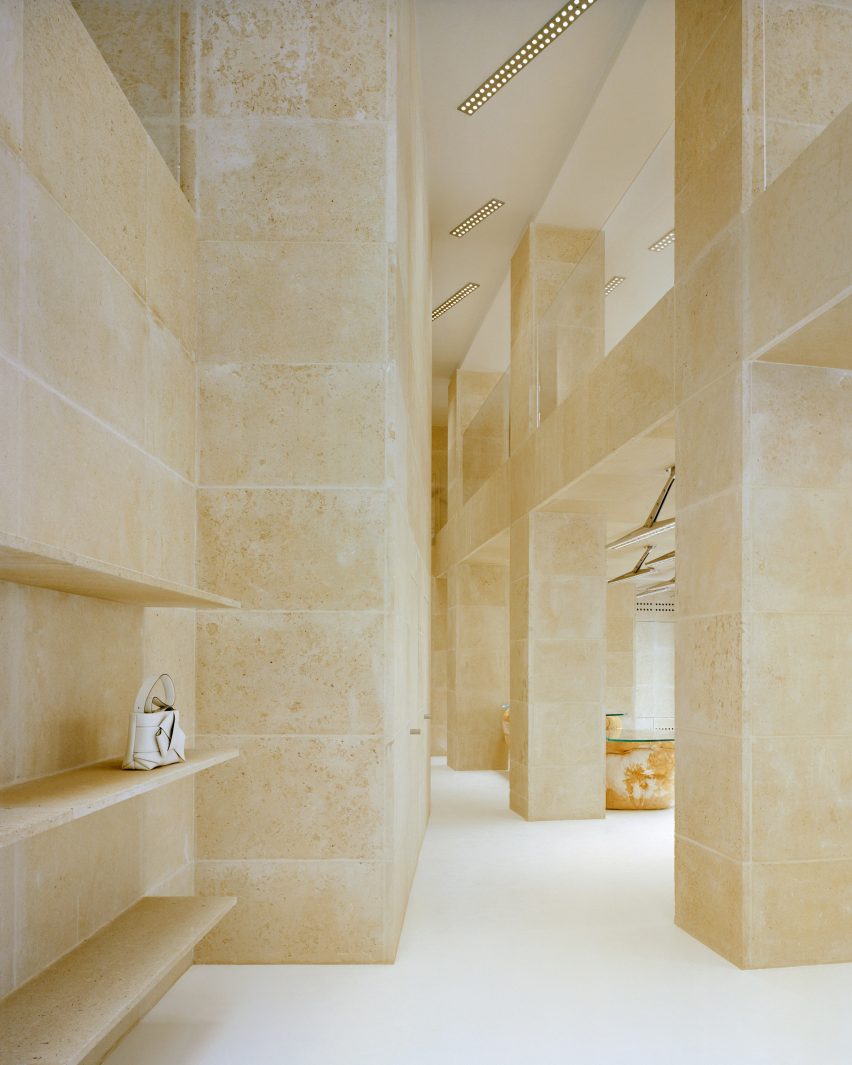
The interior of the store can be characterised by Arquitectura-G's use of Saint Maximin stone, a French limestone sourced from a nearby quarry that is synonymous with Parisian buildings as a result of Napoleon III and Baron Haussmann's radical reimagining of Paris, which was built from the stone.
Rectangular slabs of the golden-hued stone cover the walls, floors and ceiling of the store blending the 19th-century, Saint Maximin stone-clad exterior with the now similarly clad interior.
Arquitectura-G opened up the ground floor of the store incorporating a double-height space that is connected to its first floor through glass balustrades lined between stone columns.
Black, amorphous-shaped furniture and dyed-fabric display units by long-time collaborator Max Lamb were positioned throughout the store like soft, quarry boulders.
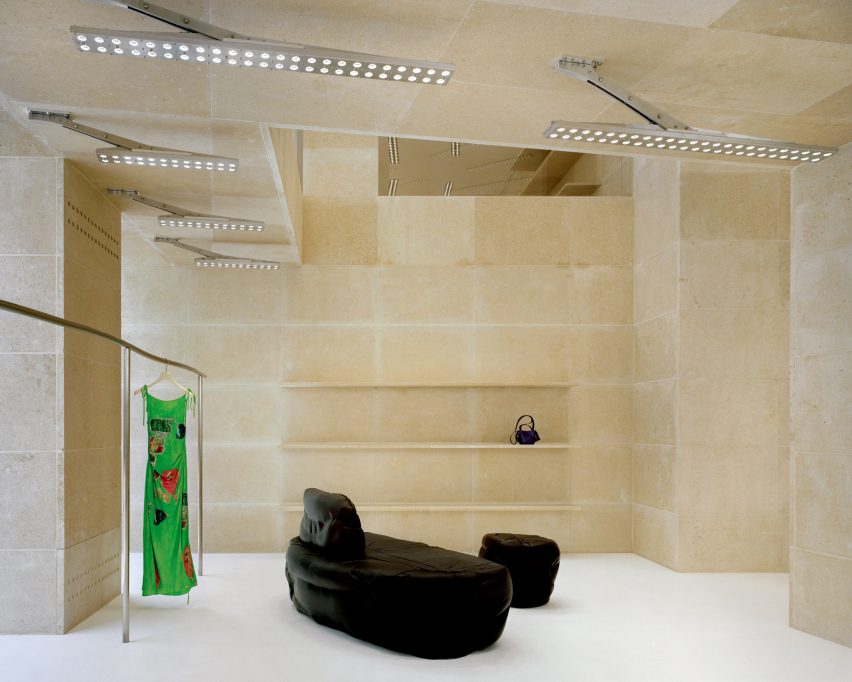
"If you look at [Paris] as a whole, it's beige. If you squint you see this stone, this pale colour," Johansson said.
"Then you have these dots of black which are like cars. And they're moving fast, and sort of shiny and black, quite scary in one way. That's Max's work."
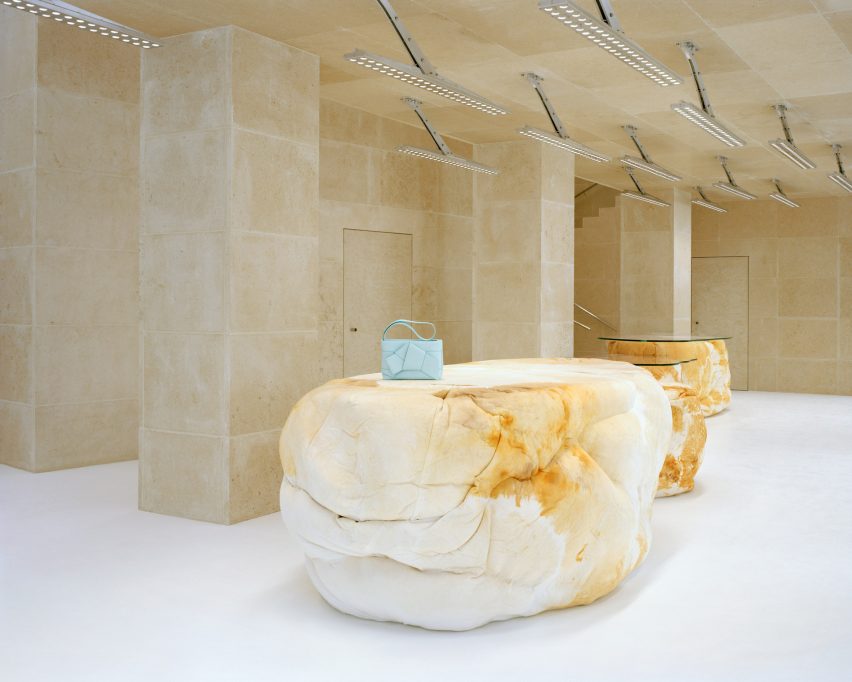
Lighting by designer Benoit Lalloz was organised throughout the store and placed across its stone-lined ceilings to mimic the effect of daylight.
Acne's West Hollywood store, which was opened in 2018, features a bright yellow interior that was designed by London-based firm Geoff Crowther Architects.
In 2019, the fashion brand relocated its headquarters to a 1970s brutalist-style building, that belonged to the former Czechoslovakian embassy, in Stockholm.
Photography is courtesy of Acne Studios.