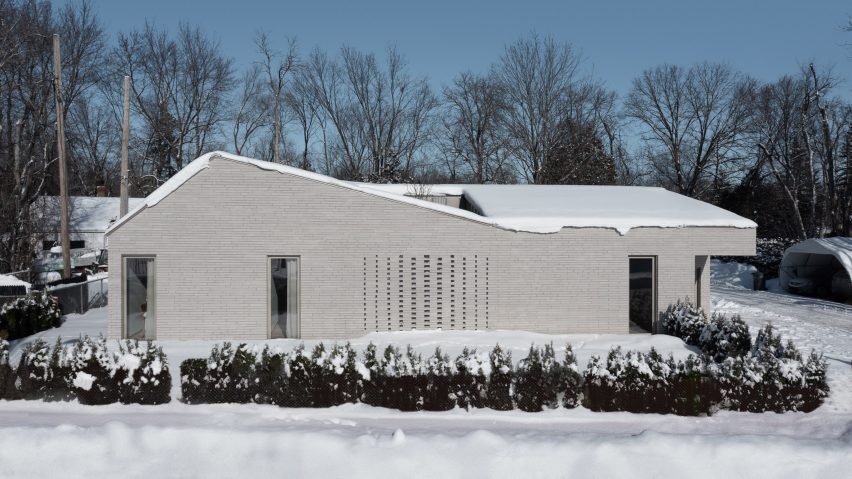
Dupont Blouin orients brick-clad MI-2 Residence around central courtyard
Pale-grey brick clads this compact residence with a courtyard on the outskirts of Montreal designed by local architectural studio Dupont Blouin.
MI-2 Residence is located in Laval, a suburban island north of Montreal, separated from the city by the Prairies River. Although it is now a part of Greater Montreal, the island initially developed as a vacation getaway from the city.
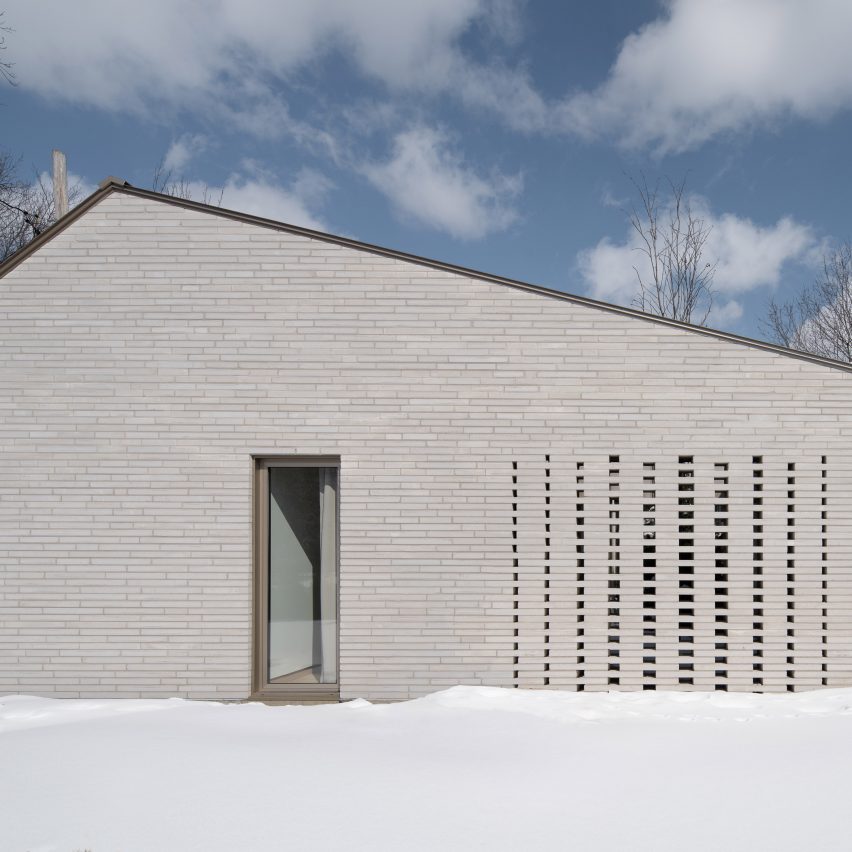
"Modest in size, this bungalow-style house is inspired by the vernacular of Laval architecture at a time when the island served as a vacation spot," said Dupont Blouin, a firm led by architects Marie-Josée Dupont and Olivier Blouin.
The low-slung home was completed in March 2022 and encompasses 1,850 square feet (265 square metres). It is one of three brick homes that make a "triptych" completed in the vicinity by the studio.
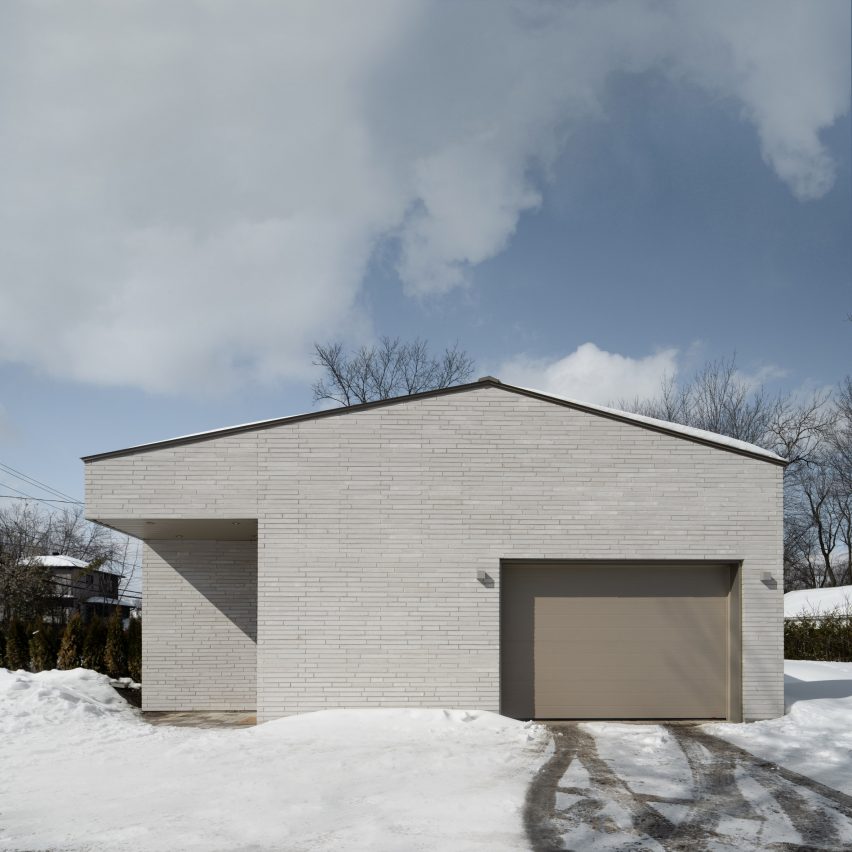
The building is topped by a gently sloping roof and is close to homes on either side.
"To compensate for the unattractive nature of the land and lack of privacy, [we] were able to compose an enveloping and peaceful architecture," said the studio.
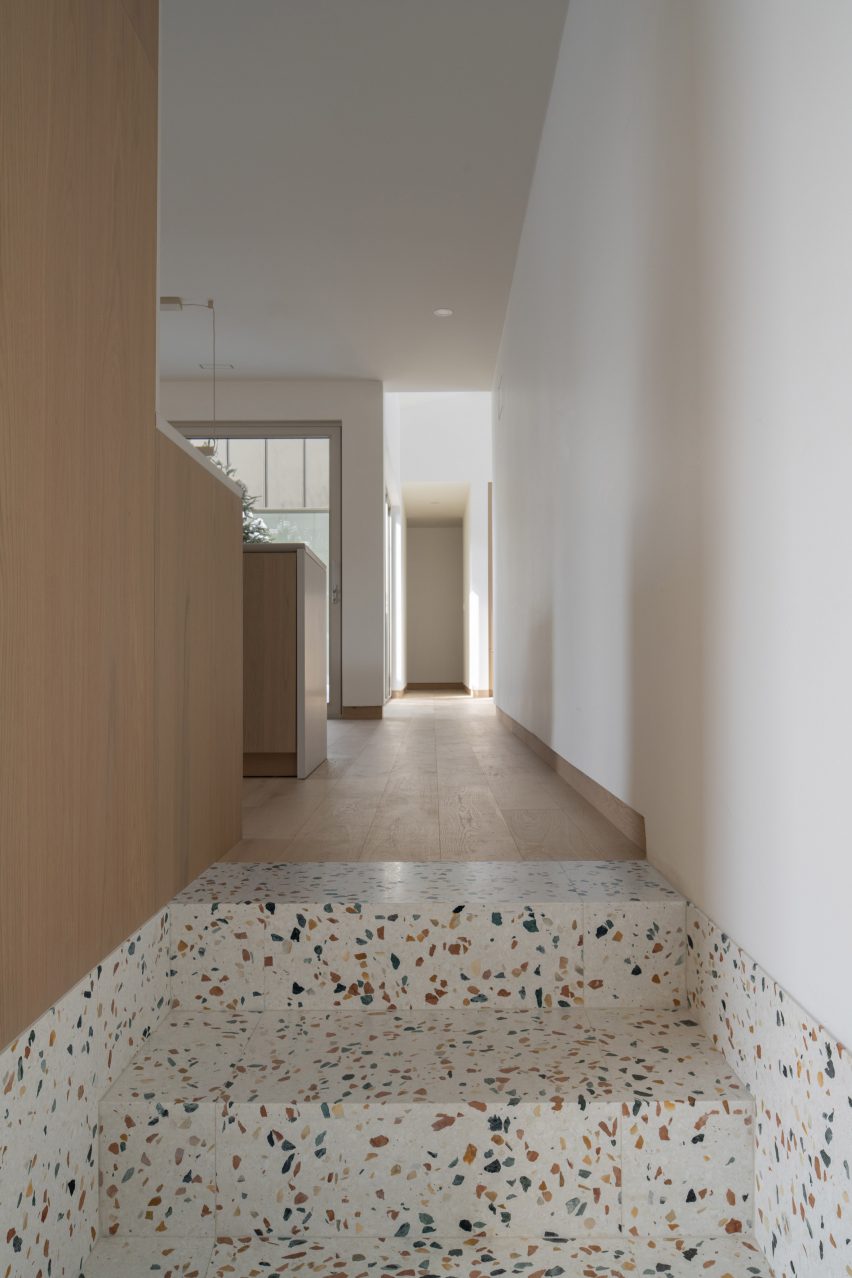
A small alcove on the front of the building marks the entrance, providing an area protected from the heavy winter snow.
There is a small mudroom immediately off the entrance, which the architects finished in a colourful terrazzo on the walls and floors. This landing, which also leads to the garage, is a few steps lower than the rest of the home.
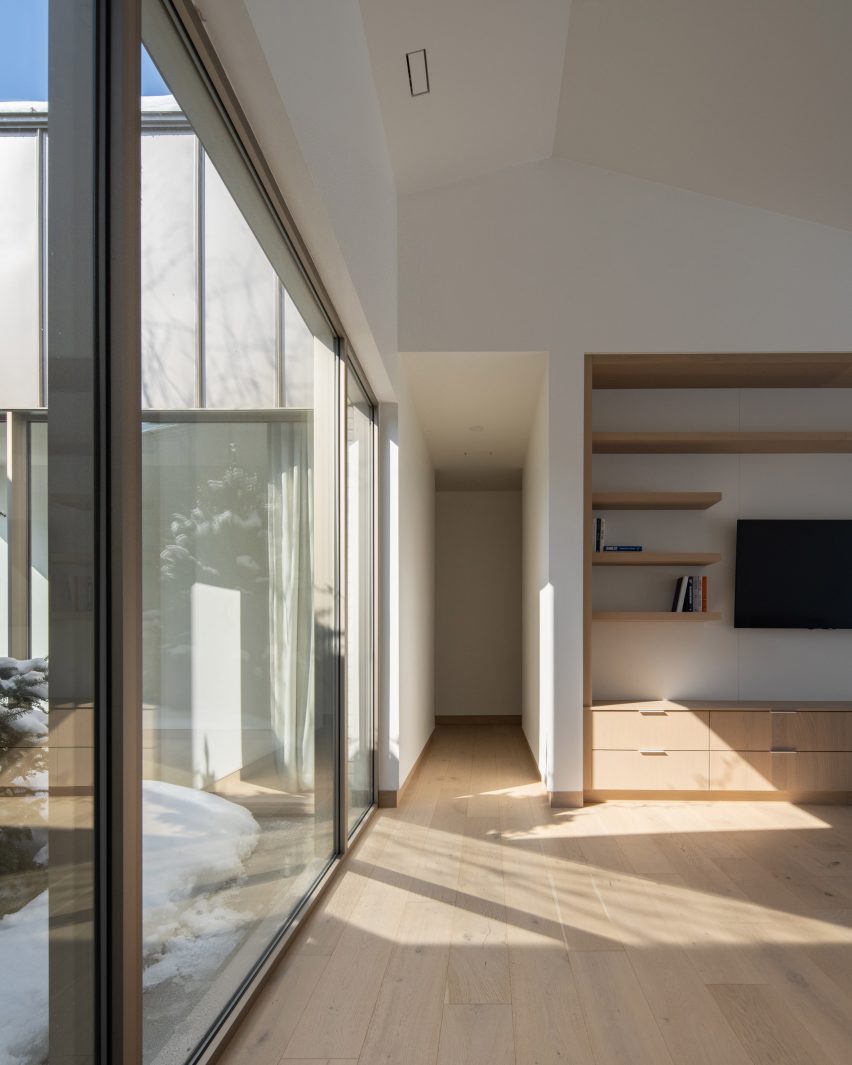
A few steps up, the kitchen and dining room have a much more minimal palette.
"White oak floors, white walls and light grey ceramic tiles dress the residence with simplicity and minimalism for bright and comfortable interiors," said Dupont Blouin.
On the south side of the home, the architects carved out a small courtyard, which is visually screened from the street by a patterned brick wall.
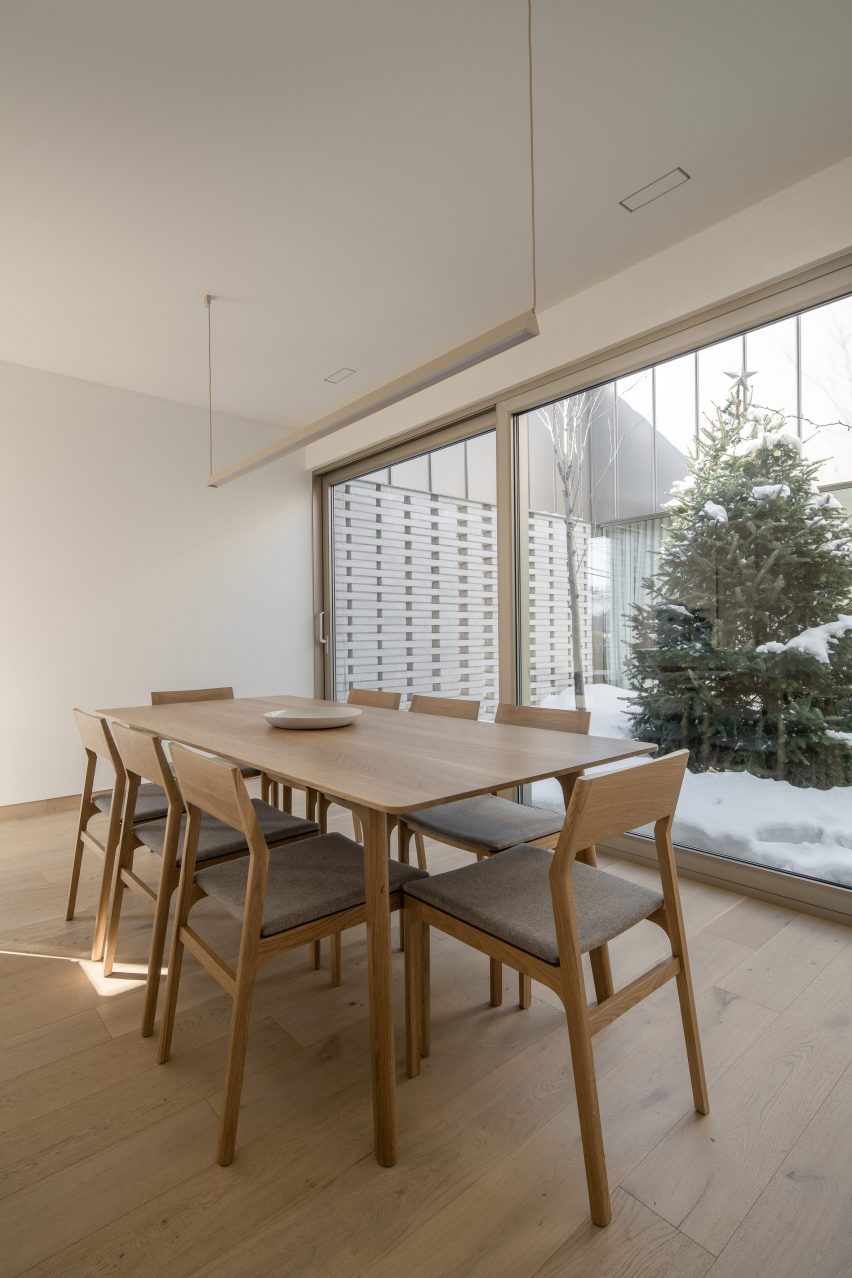
Three large sliding glass doors around the courtyard help to bring more light to the centre of the home without jeopardizing privacy.
"The interior courtyard is born from the void created between the front façade and the living room," explained Dupont Blouin.
"The courtyard allows for outdoor enjoyment in complete privacy," the studio added.
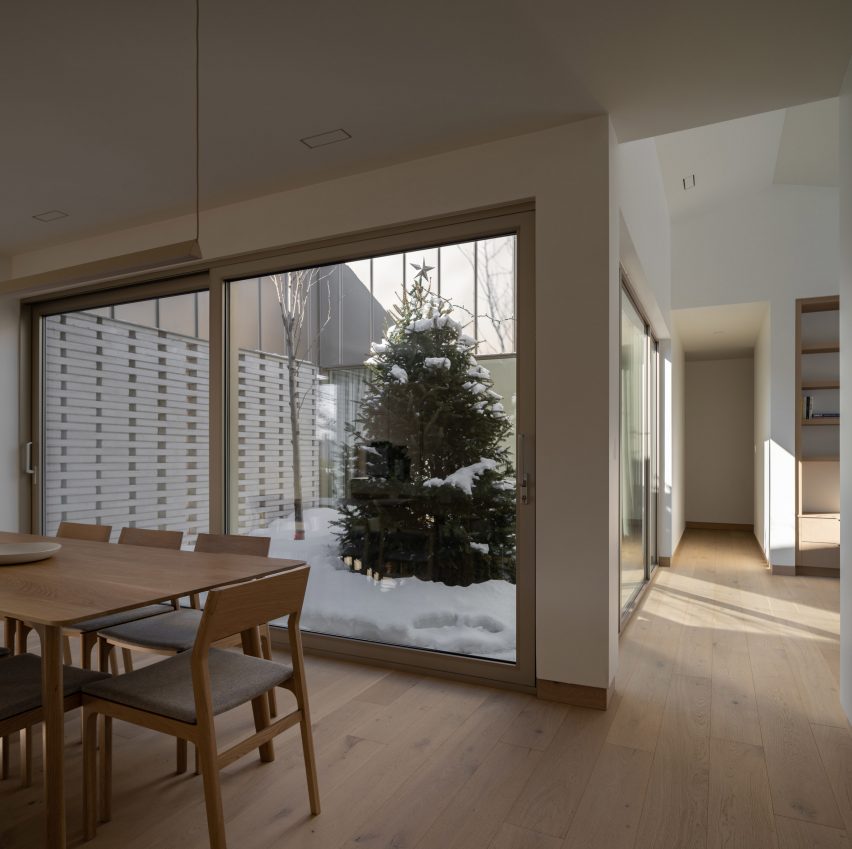
This feature also helps brighten the living room, which occupies the centre of the plan and is near the kitchen, without having a fully open layout.
"To avoid wasting space for a hallway, the living rooms overlap and naturally create a circulation axis to the bedrooms," the architecture studio explained.
The home's two bedrooms are located at the west end of the home.
The larger of the two rooms enjoys its own ensuite, while the smaller one shares a bathroom with the rest of the home.
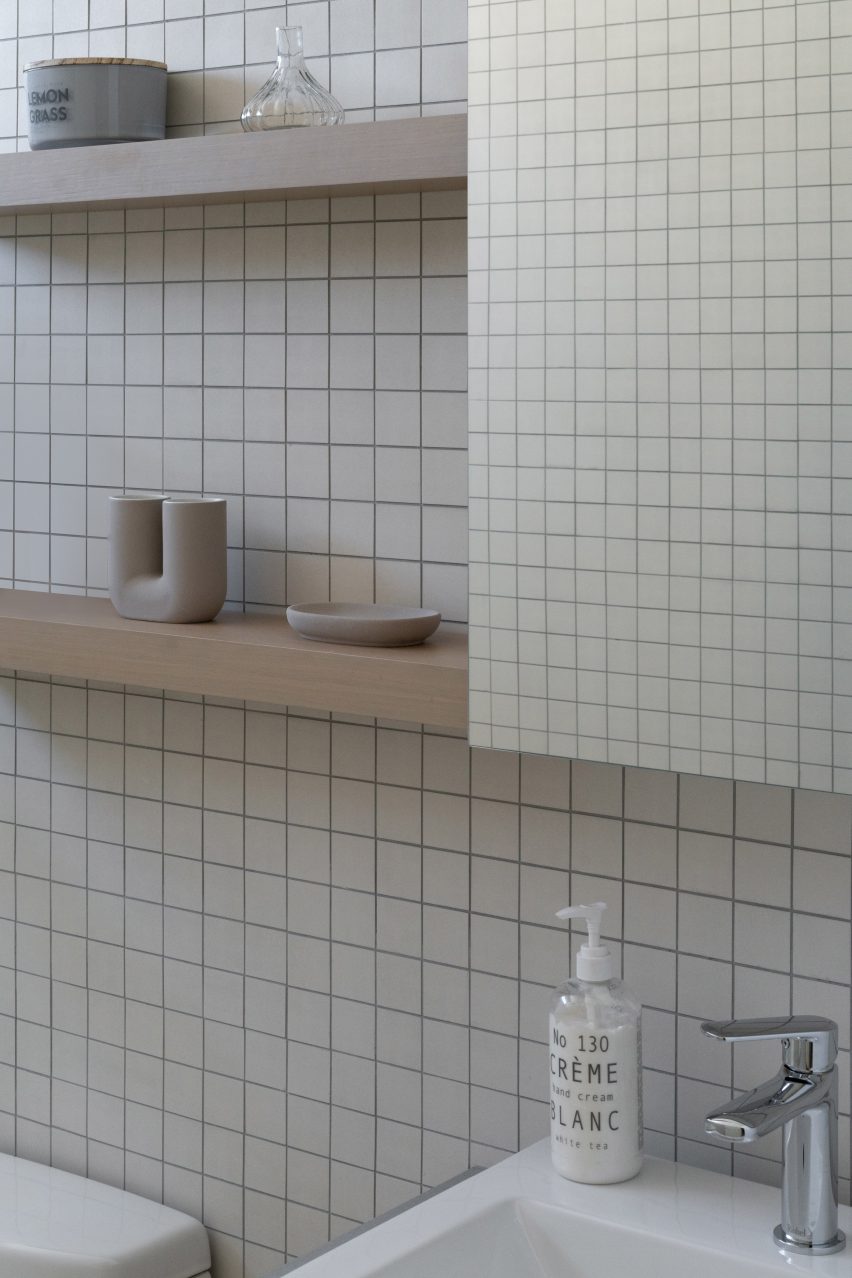
Dupont Blouin also included a home office, which faces the courtyard on the South side of the home. According to the architects, this space gets the best morning sunlight.
Other renovations of single-family homes in Montreal include a home by local studio Naturehumaine that is cut diagonally by a sculptural staircase inspired by Dutch artist M.C. Escher and a row house that Jean Verville lined completely with plywood, covering the walls, floors, and ceilings in the same material.
The photography is by Olivier Blouin.
Project credits:
Architects & designers: Marie-Josée Dupont, Olivier Blouin
Audio and video: Kébecson
Kitchen consultant: Dupont Blouin
Millworker: Cédric Uss
Lighting: EDP, Lambert & fils
Appliances: Bertazzoni, Thermador, Rocket
Furniture: Dupont Blouin, Kastella
Plumbing fixtures: Aquabrass
Terrazzo and marble: Stonix, Ciot
Countertop: Ceasarstone