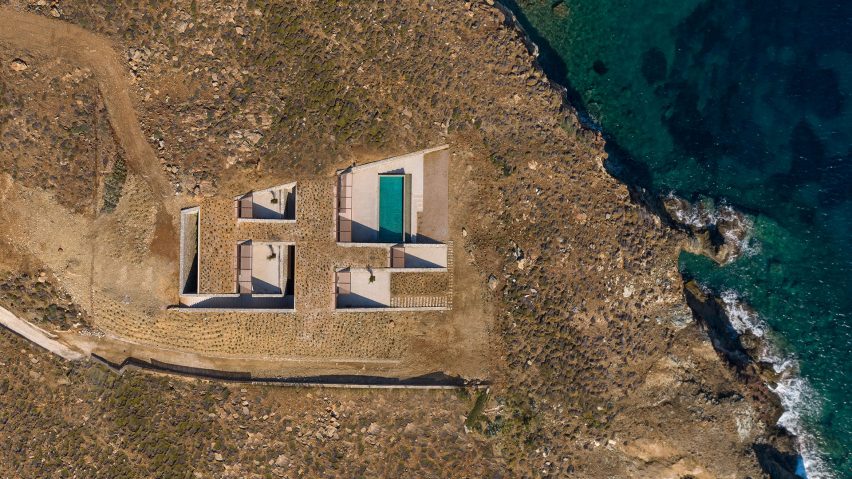
Watch our Architecture Project Talk about NCaved by Mold Architects
The first instalment of Dezeen and Gaggenau's Architecture Project Talks focussed on NCaved by Mold Architects. The webinar has ended but you can watch it back by registering here.
Architect Iliana Kerestetzi, founder of Athens-based studio, delivered a lecture about the subterranean project, elaborating on how the building responds to landscape and climate.
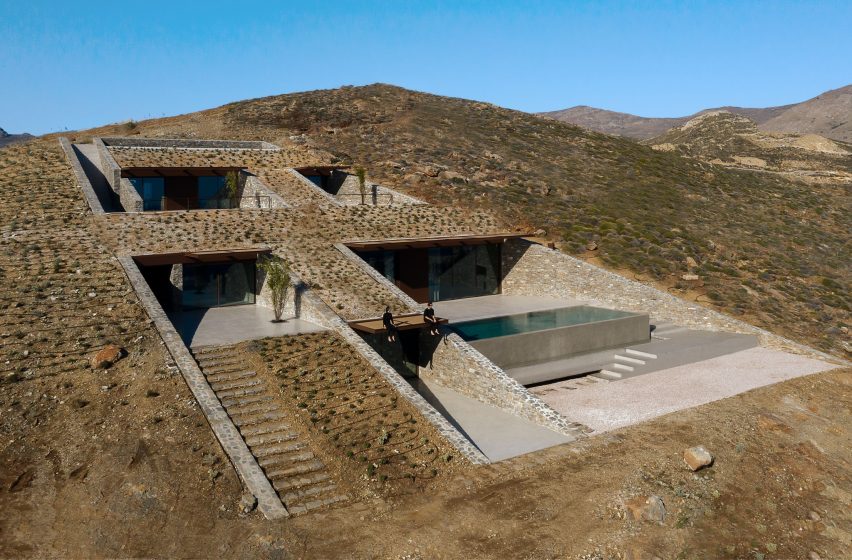
NCaved, which was completed in 2021 and shortlisted for a Dezeen Award in the same year, is a wedge-shaped house embedded into a rocky hillside on the Greek island of Serifos.
The building, which slopes backwards from a sea cliff located just metres away from the building's lowest point, looks out onto the Mediterranean Sea.
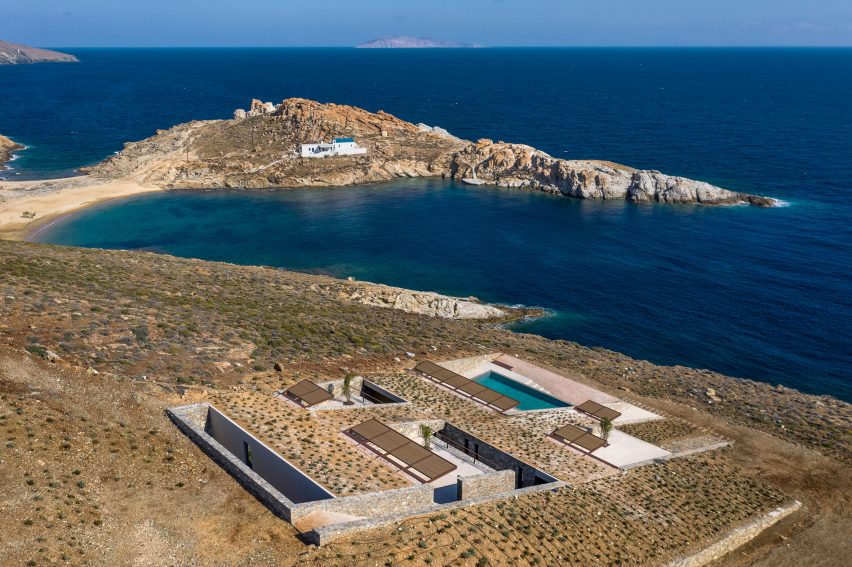
To protect the house and its residents from the island's strong northerly winds, the architects chose to excavate the site and embed the house in the landscape. This also helped to maximise the sea views.
Responding to the slope of the landscape, the architects split the house across three levels that step gently towards the sea. The bedrooms are located at the top of the building while the living areas, guest apartment and swimming pool occupy its lower two tiers.
"We applied a rectangular grid to the slope to produce a three-dimensional 'chessboard' of solids and voids that accommodate and, at the same time, isolate the residence quarters," the architects explained.
"This strict geometry is discontinued with the rotation of the last axis of the grid, which provides the living area with an ampler view."
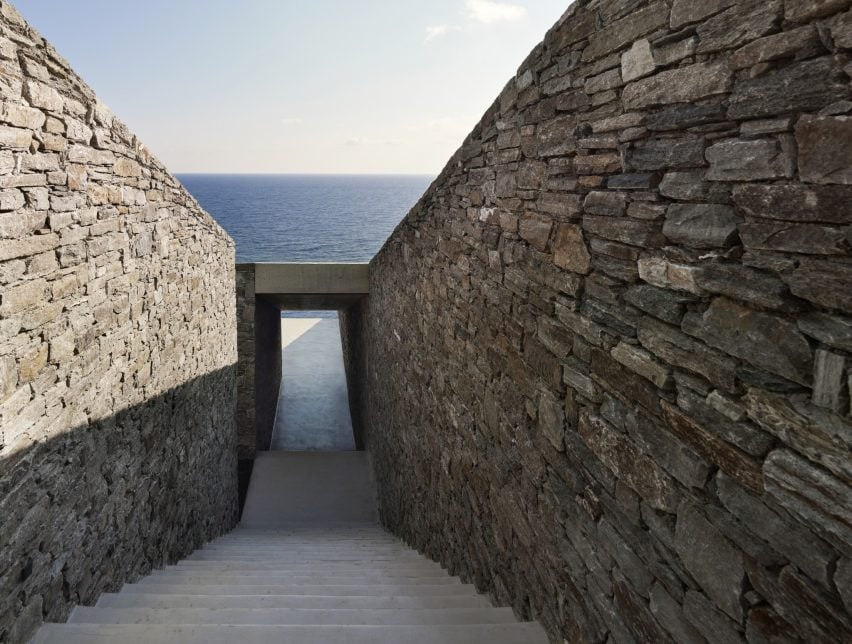
The interior spaces are located beneath the ground, hidden by a sloping green roof with strategic openings that enable light and air to enter courtyards and terraces below.
The rooms of the house, which open onto these terraces, are only revealed fully once inside the building. In addition to stone from the hillside, the interior also features concrete, timber and mirrored surfaces.
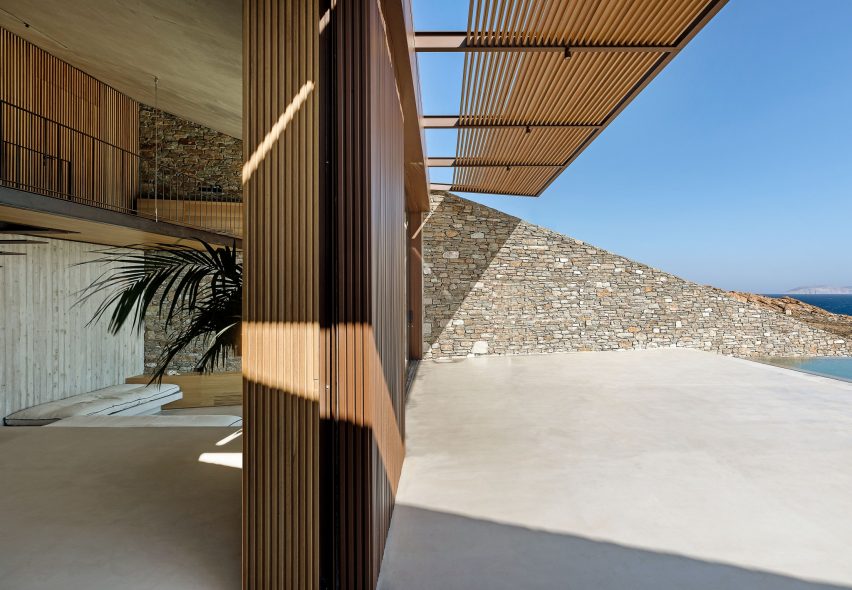
Iliana Kerestetzi founded Mold Architects in 2011. The practice is best known for combining architecture with research, visual arts and computational design.
In 2021, along with joining the Dezeen Awards rural house shortlist, Mold Architects was also shortlisted for Dezeen Awards emerging practice of the year.
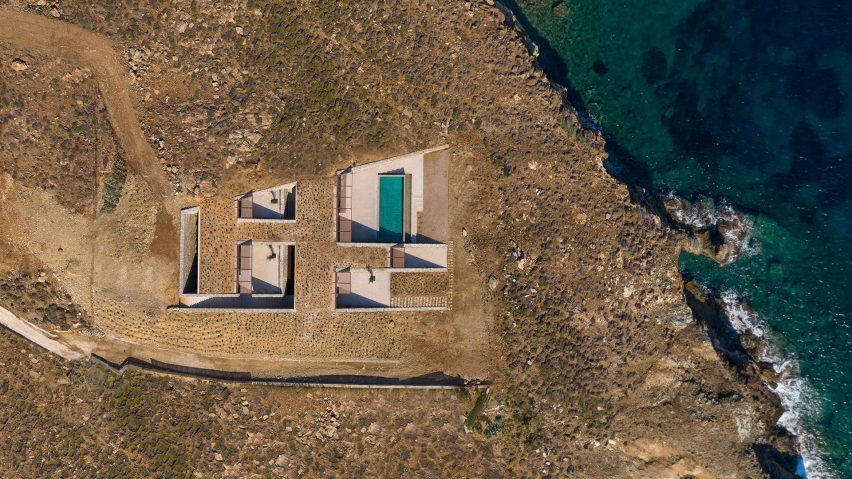
In addition to Dezeen Award nominations, Mold Architects has also been nominated for the Mies van der Rohe Award and the Piranesi Award – both in 2015.
Architecture Project Talk: NCaved took place at 1:00pm London time on 25 November 2022. Register to watch the webinar back.
Dezeen x Gaggenau Architecture Project Talks
This series of Architecture Project Talks is produced by Dezeen in collaboration with luxury kitchen appliance brand Gaggenau. Gaggenau works with architects and designers to create professional grade culinary appliances for the home, which are tailored to design specifications.
Sign up to Gaggenau's mailing list via the webinar registration pages to hear more. Read more about Dezeen partnership content here.