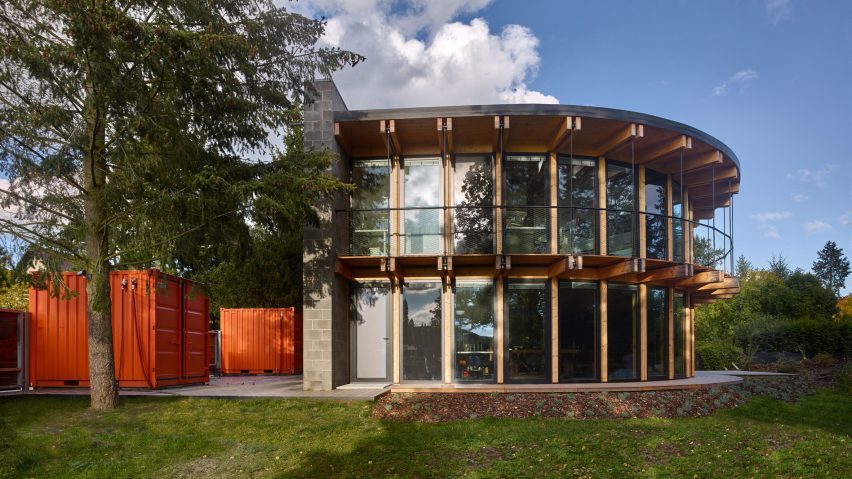
Stempel & Tesar completes curved home overlooking a Czech forest
Austere concrete block walls conceal a timber-framed structure that fans out to overlook a garden and pond at House that Opens up to the Sun in the Czech Republic, designed by local studio Stempel & Tesar.
The dwelling replaces a cottage in the village of Malé Kyšice, and was oriented to not only provide expansive views but also to enable the interiors to be passively heated by the sun for a large part of the year.
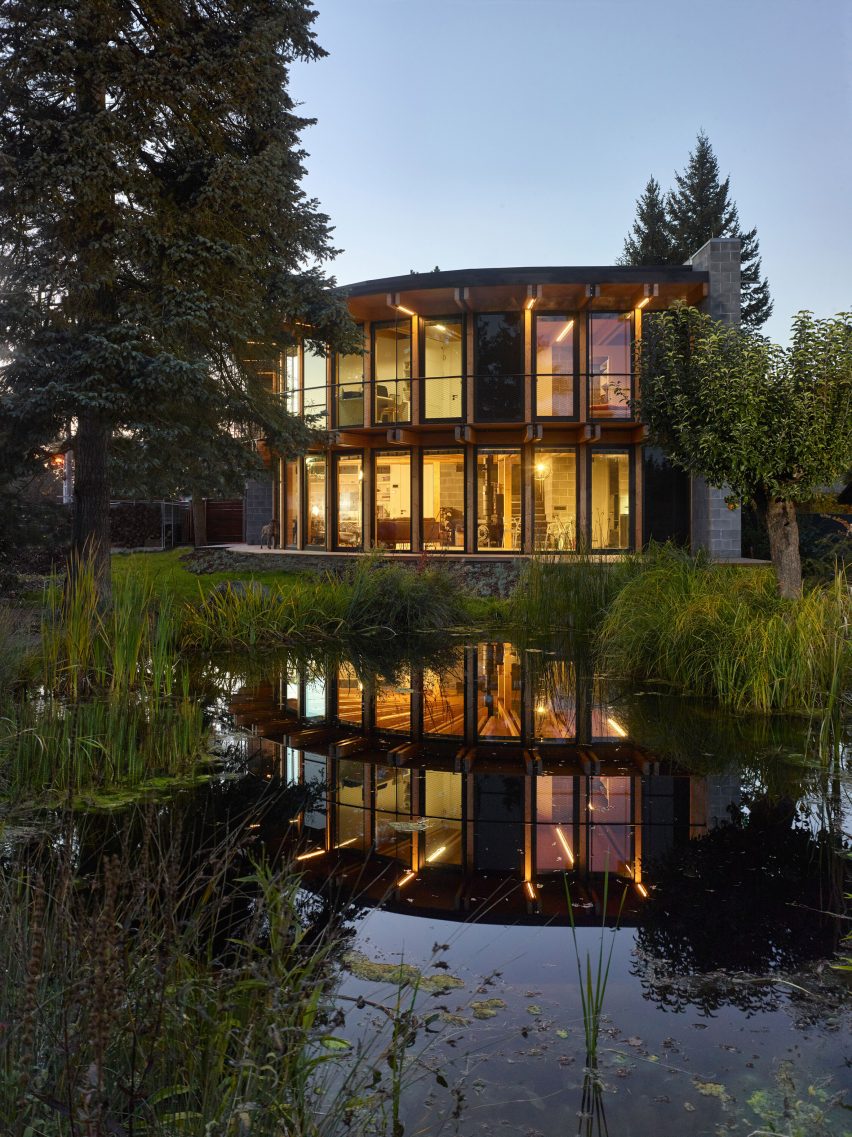
"The building's story began to be written before the world was paralysed by the pandemic and before Europe was gripped by an energy crisis," explained the practice.
"The building opens up to the sun's rays like a fan, soaking up its energy and seeking to use it economically," it continued.
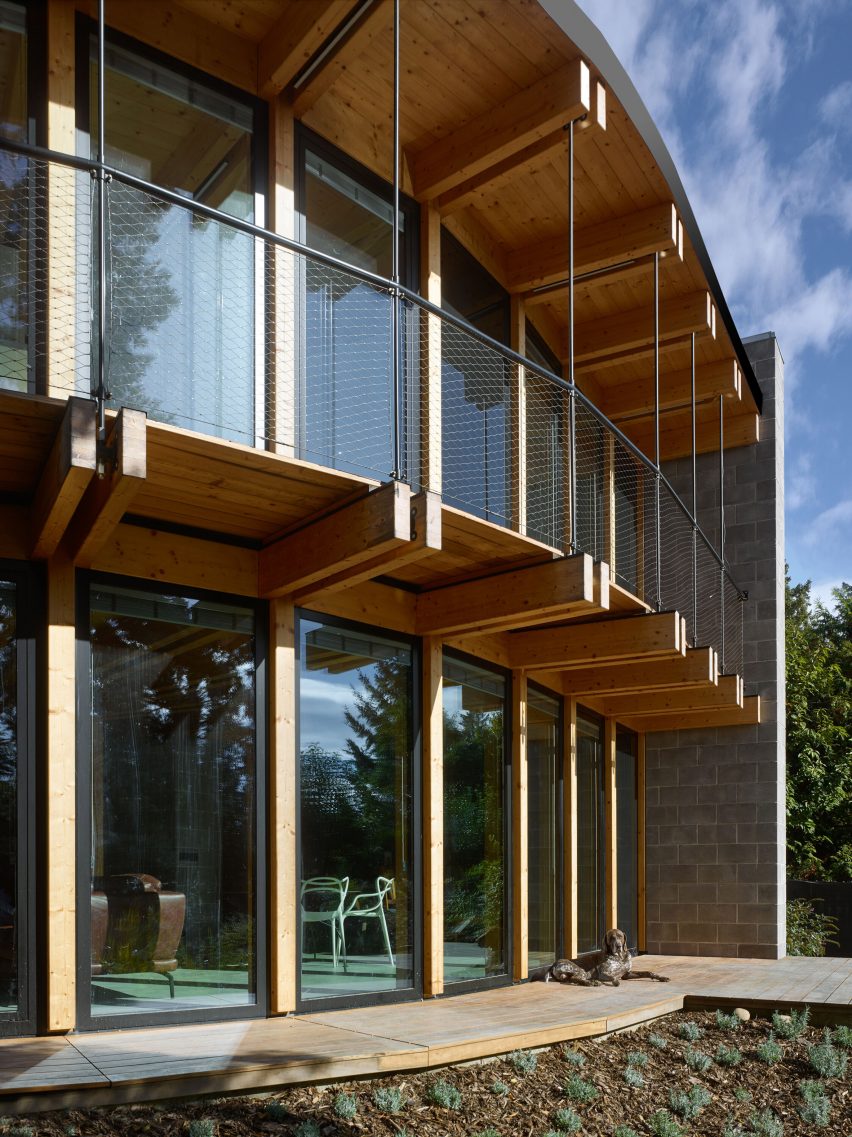
Presenting a blank corner of concrete block walls to the village to the north, the home's curved southern side overlooks the garden and woodland with a fully-glazed wall, wooden terrace and balconies sheltered by an overhanging roof.
These blockwork walls are insulated to absorb and retain heat and have been designed to be gradually covered by climbing plants over the years.
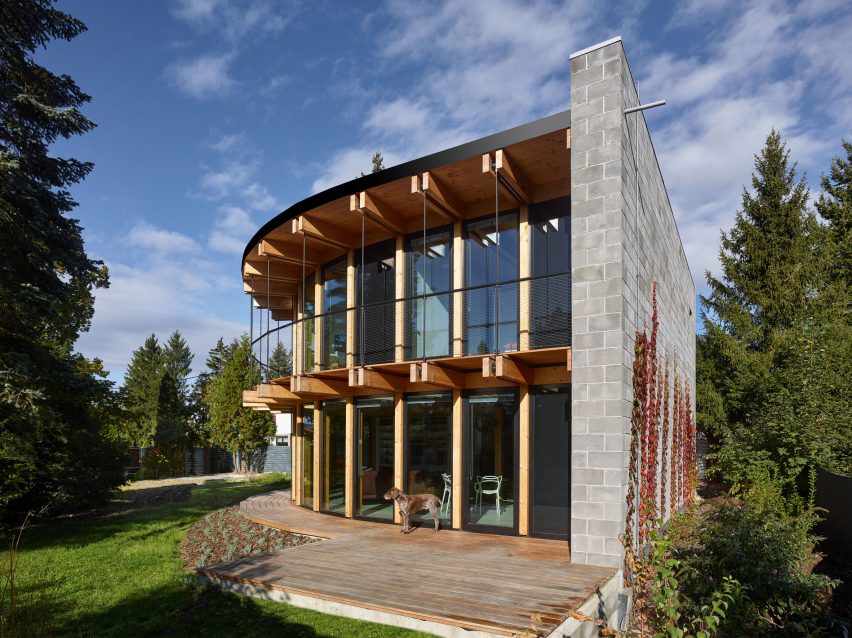
"The views from the house would interfere with the privacy of the neighbours, therefore, we closed the house completely and prepared a space only for climbing plants," practice co-founder Jan Tesar told Dezeen.
"We think that within two years the wall is going to disappear. Precast concrete under plants does not degrade like a plastered wall," he added.
Supported by the two blockwork walls, the structure of the home is predominantly timber, with large, exposed roof beams laid radially around a steel staircase at its centre.
"The building's construction respects its shape and reveals the construction principles literally to the last detail, including steel joints and tie rods that add a finishing touch to the interior and exterior," said the practice.
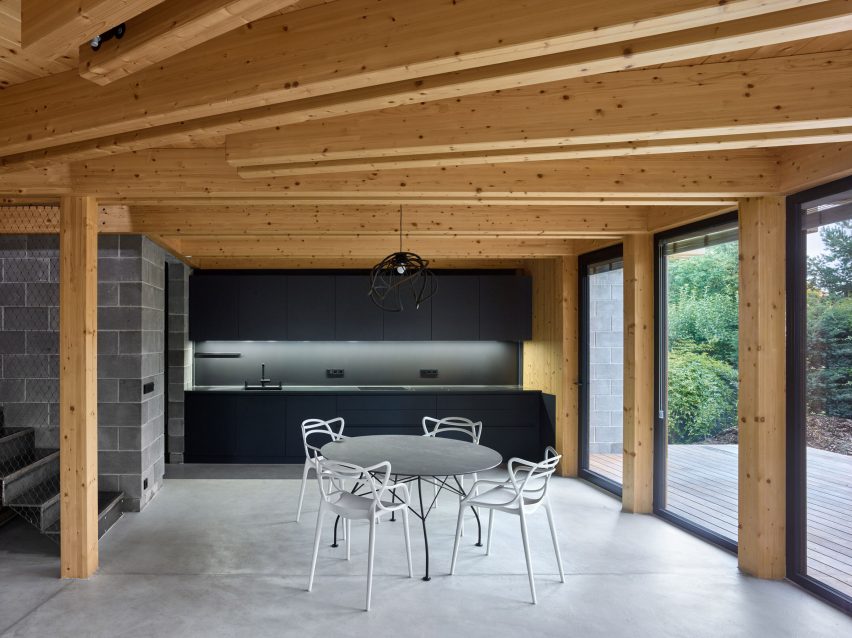
The ground floor is filled by a semicircular living, dining and kitchen space, organised around a wood-burning stove and bookended by storage areas and a bathroom closest to the concrete block walls.
On the first floor, the bedrooms fan out from the central stair, giving each the benefit of garden views and access to a shared balcony.
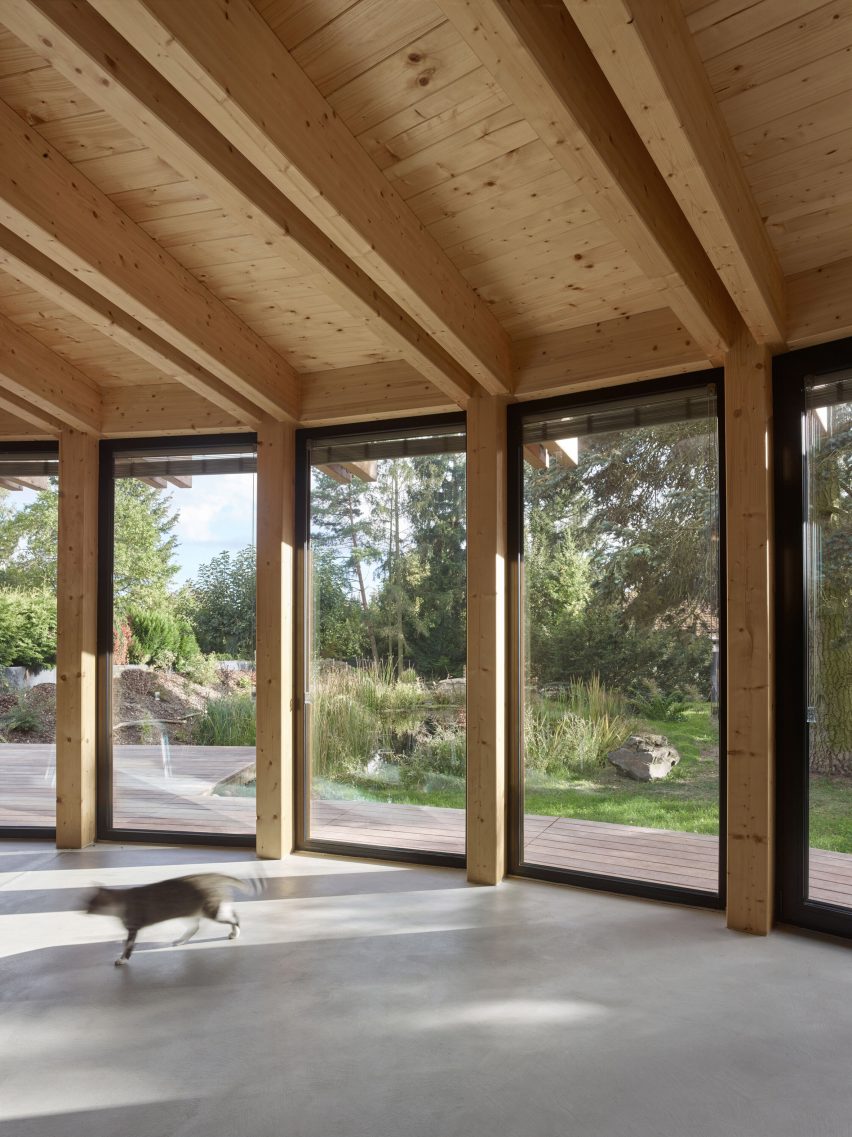
The scale of these rooms and the organisation of their fittings is defined by the exposed timber beams, between which has been inserted large areas of white built-in storage, desks and beds.
"The built-in furniture has been placed between the beams in such a manner that the rooms resemble ship cabins," said the practice.
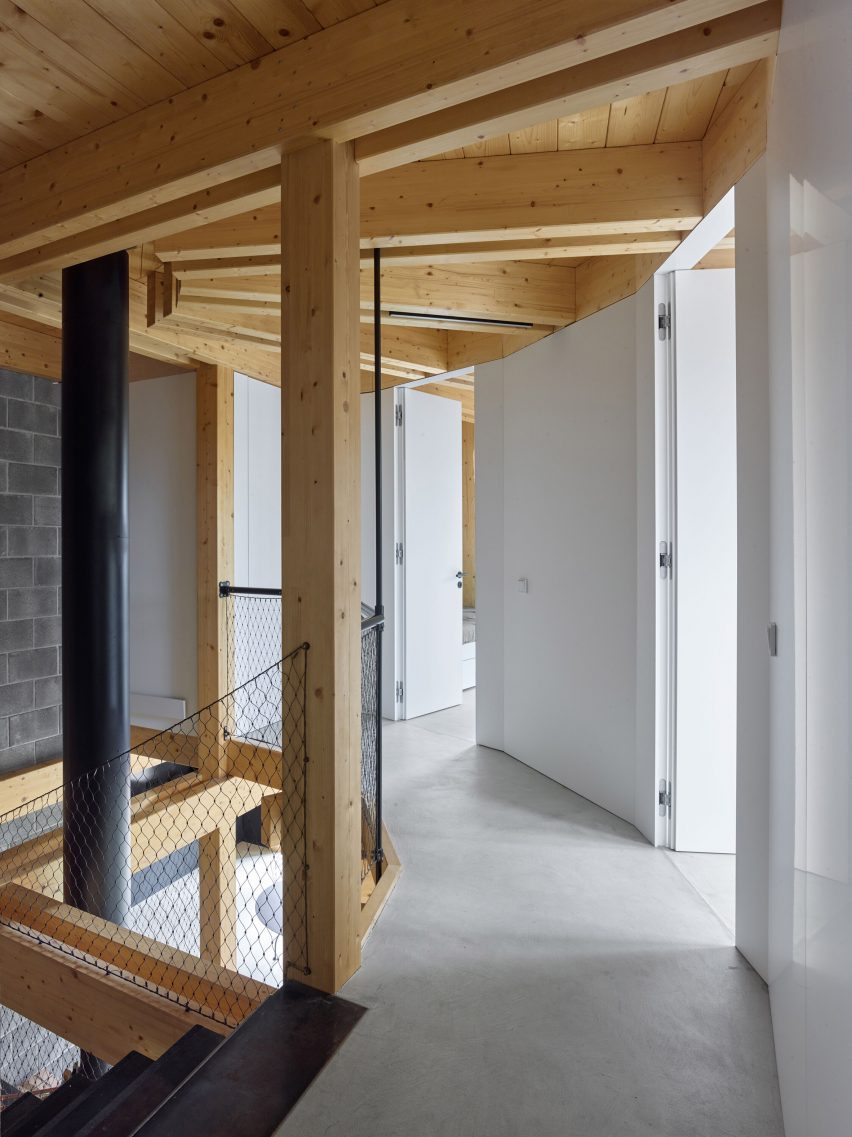
At the front of the home, a paved terrace is dotted with bright orange repurposed shipping containers used for storing bicycles and garden tools, and underneath the garden is a prefabricated cellar made from recycled plastic.
Other homes recently completed in the Czech Republic include a timber cabin in the Bohemian Forest by Les Archinautes and 3AE and a cork-clad home by Atelier SAD and Iveta Zachariášová.
The photography is by Filip Slapal.