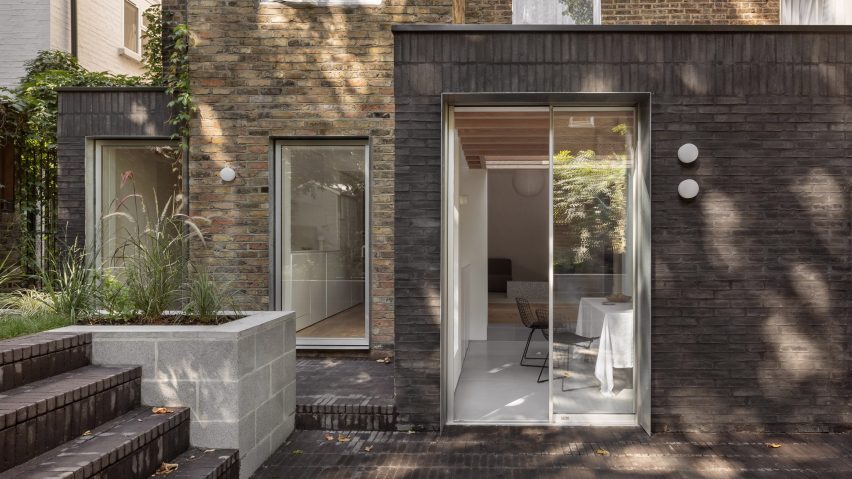
Studio Hallett Ike adds dark brick extension to London flat
White, minimalist living spaces sit within a raw exterior of rough brick walls and galvanised steel openings at this extension to a ground-floor flat in east London, designed by local practice Studio Hallett Ike.
Set within a Georgian townhouse in the De Beauvoir area of Hackney, London and Oxford-based Studio Hallett Ike was tasked with improving the flat's connection to the rear, south-facing garden.
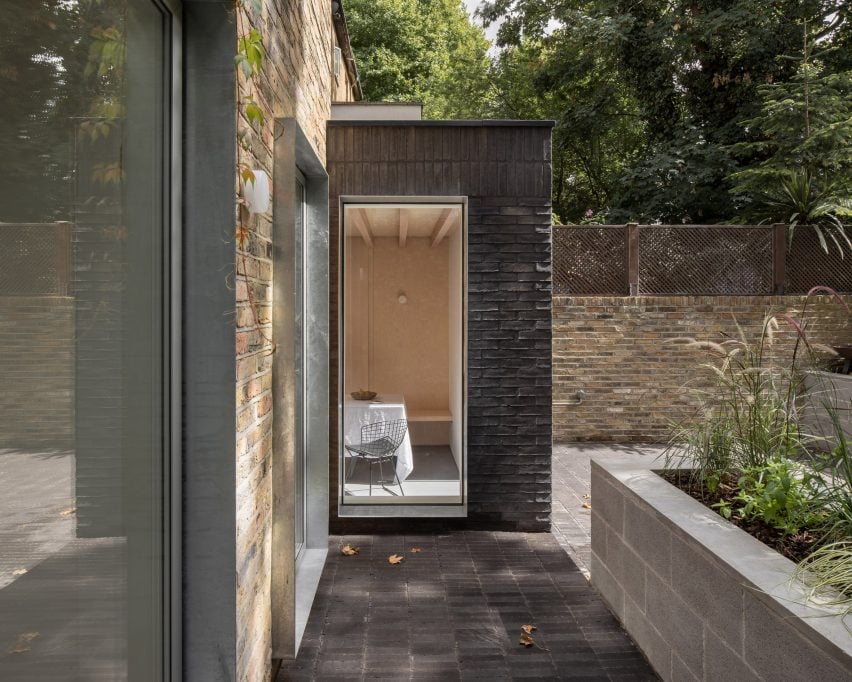
The extension, called DB Apartment, has left the front of the home largely unchanged, while adding two new volumes clad in dark brickwork to the rear, which open out onto a stepped patio.
In the flat's previously isolated kitchen, an internal opening looks through into the newly-created dining room, which introduces views and natural light deep into the plan through large windows and skylights.
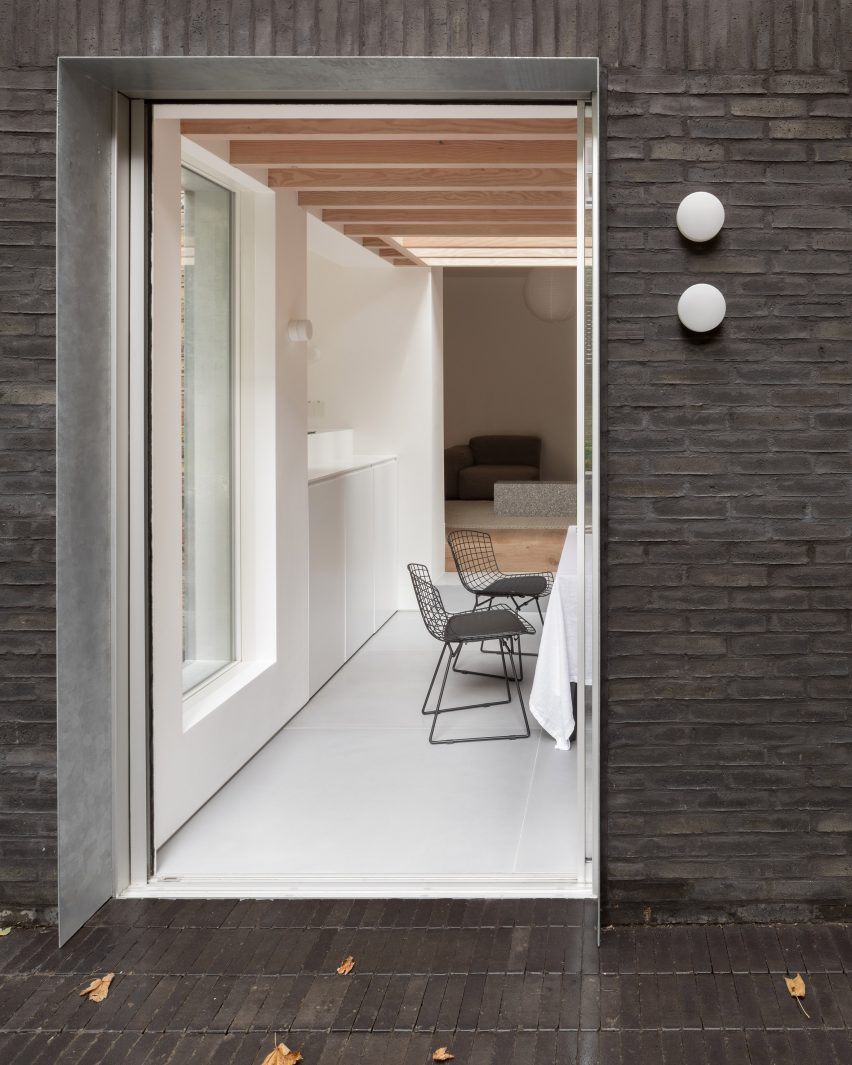
"With a tight construction cost, the project adjusts and redefines the property by introducing two modest volumes that simultaneously link and harmonise the layout and aesthetics," explained the studio.
"By opening up the kitchen and visually linking it to the dining room the ritualistic act of cooking is enhanced into a moment for sharing between those in the kitchen and those in the dining room," it continued.
The living room steps down into the extension, where a dining area sits beneath exposed wooden beams that frame a skylight, with a plywood-panelled wall and built-in bench providing additional seating for the dining tale.
A serving area sits within the opening through to the adjacent kitchen, which has been remodelled with entirely white fittings and cabinets, and on the opposite side the smaller extension volume houses utility space.
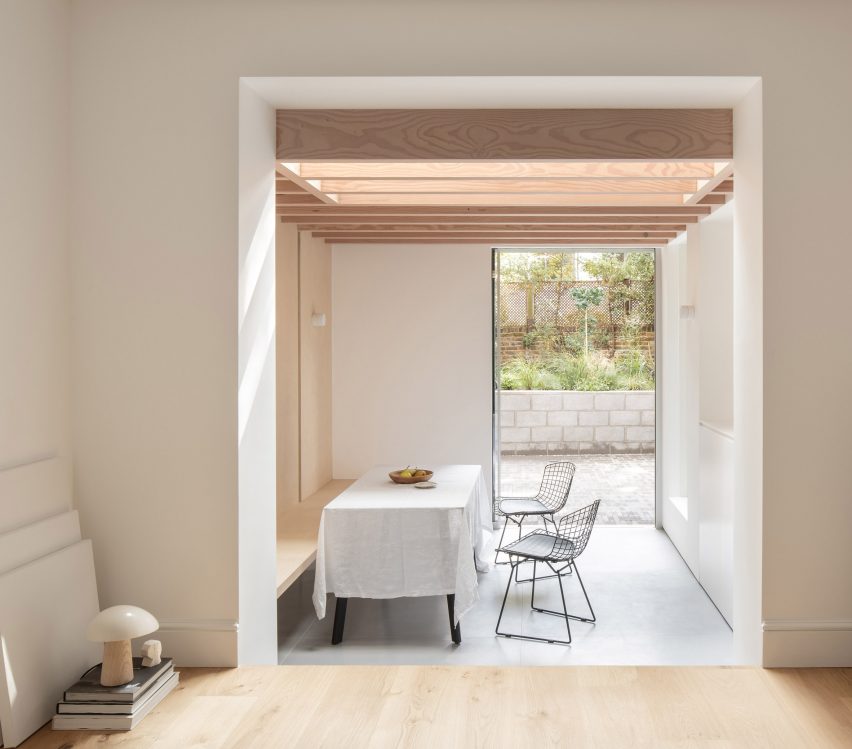
Each of the three spaces along the rear of the home features an almost full-height pocket glass sliding door, chosen to keep the obstructions to the external view to an absolute minimum.
These glass doors are framed in deep reveals of raw galvanised steel that complement the dark brick used for the extension's exterior and the garden patio.
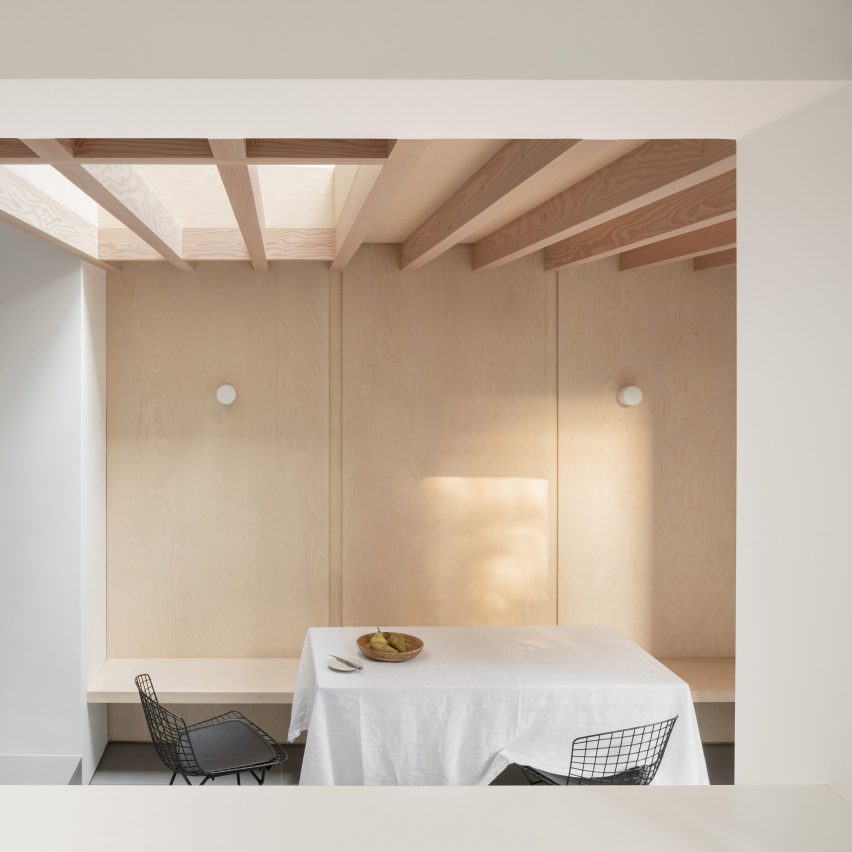
"The design responds to its context as a balance between the raw and weighty external appearance in contrast to the warm and minimal internal aesthetic," explained the studio.
"The junctions between these elements are highlighted by galvanised steel thresholds, which in themselves are light, unexpected and beautifully raw," it continued.
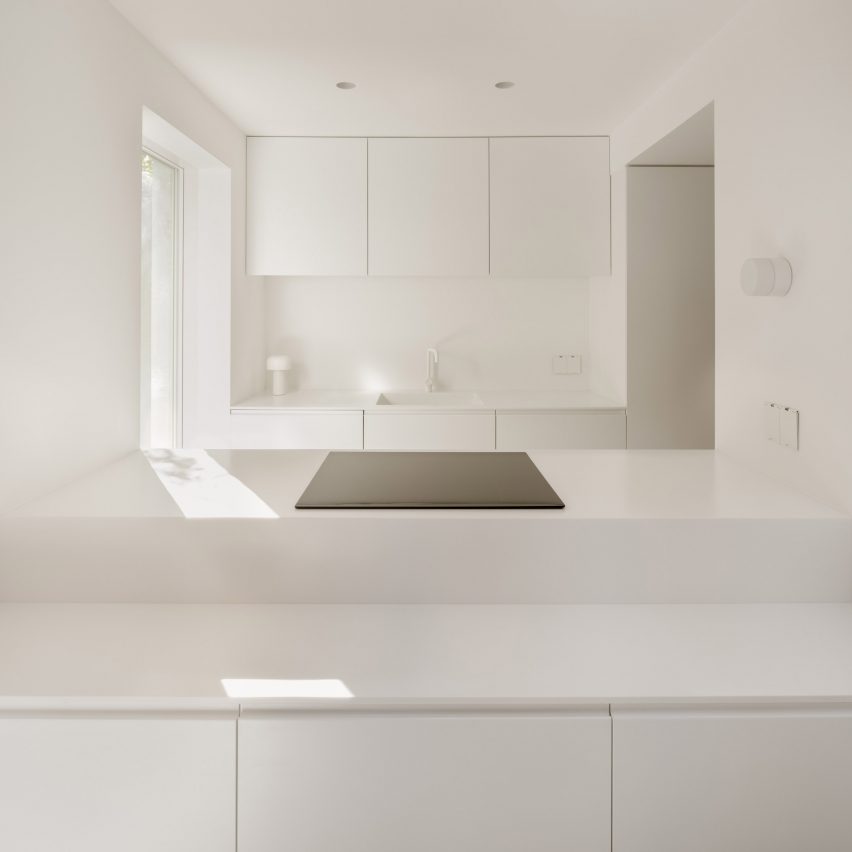
Studio Hallet Ike was founded by Madeleine Ike and Jonty Hallett in 2018.
Previous projects by the practice include another extension in London that aimed to maximise a limited space and budget and is clad with blackened larch planks.
Other recent De Beauvoir extensions include a townhouse owned by a musician and furniture designer.
The photography is by Ståle Eriksen.