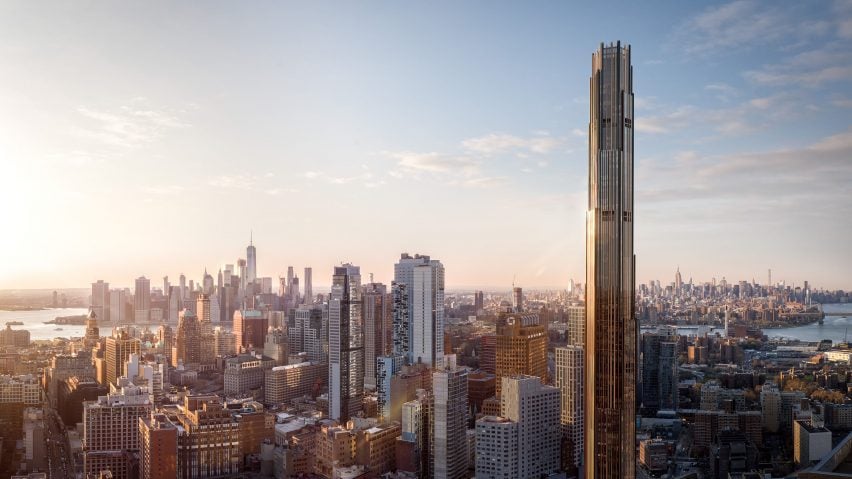
Ten high-profile US buildings being completed in 2023
Continuing our previews of what's to come this year, we round up 10 architecture projects set to be completed in the United States in 2023, including a cavernous Manhattan museum extension and Austin's tallest skyscraper.
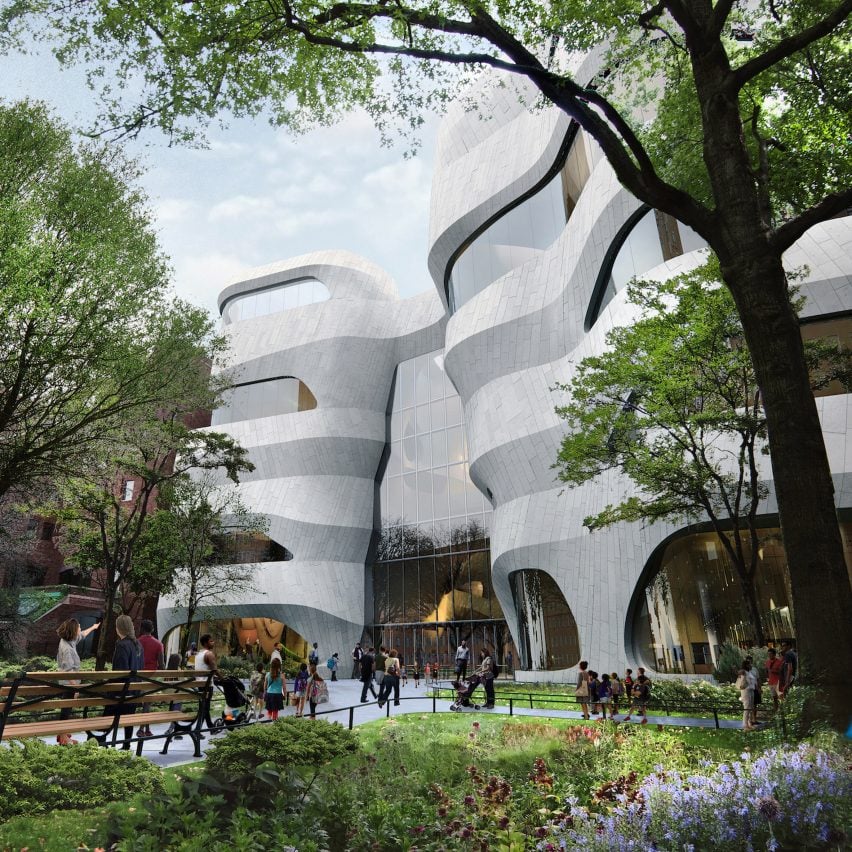
In Manhattan, Studio Gang will complete its expansion of the American Museum of Natural History.
Called Richard Gilder Center for Sciences, the extension will act as a connector to the classic buildings on the site in Manhattan's Upper West Side, the earliest dating back to 1874.
At its centre, the building will feature a four-storey-tall atrium with cave-like textural facing and a series of bridges. The exterior will feature expansive glazing and stone panelling created from the same pink granite as the older buildings.
Read more about the Richard Gilder Center for Sciences ›
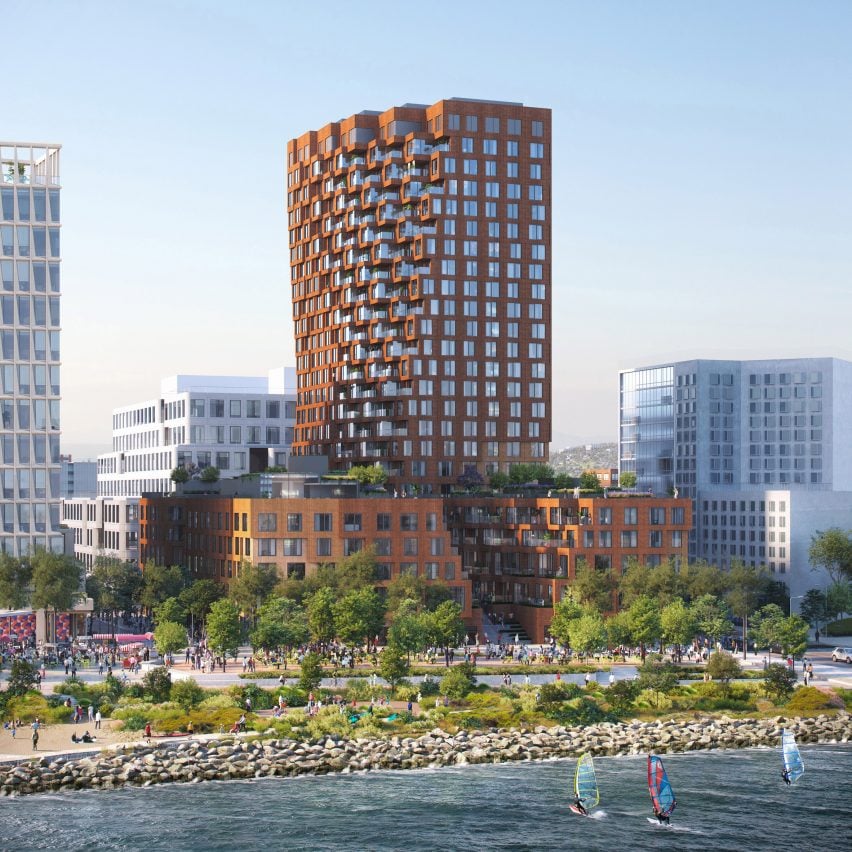
The Canyon, San Francisco, by MVRDV
MVDRV has been working on a mixed-use tower as part of the 28-acre Mission Rock development in San Francisco, which includes other structures by Studio Gang, Henning Larsen and WORKac.
The 23-storey construction comprises a central tower that "fractures" a podium, intended to echo a canyon and give depth to the flat site.
The tower itself is twisted to form a pixelated facade and the entirety of the structure will be clad in a red-coloured material, further evoking its namesake.
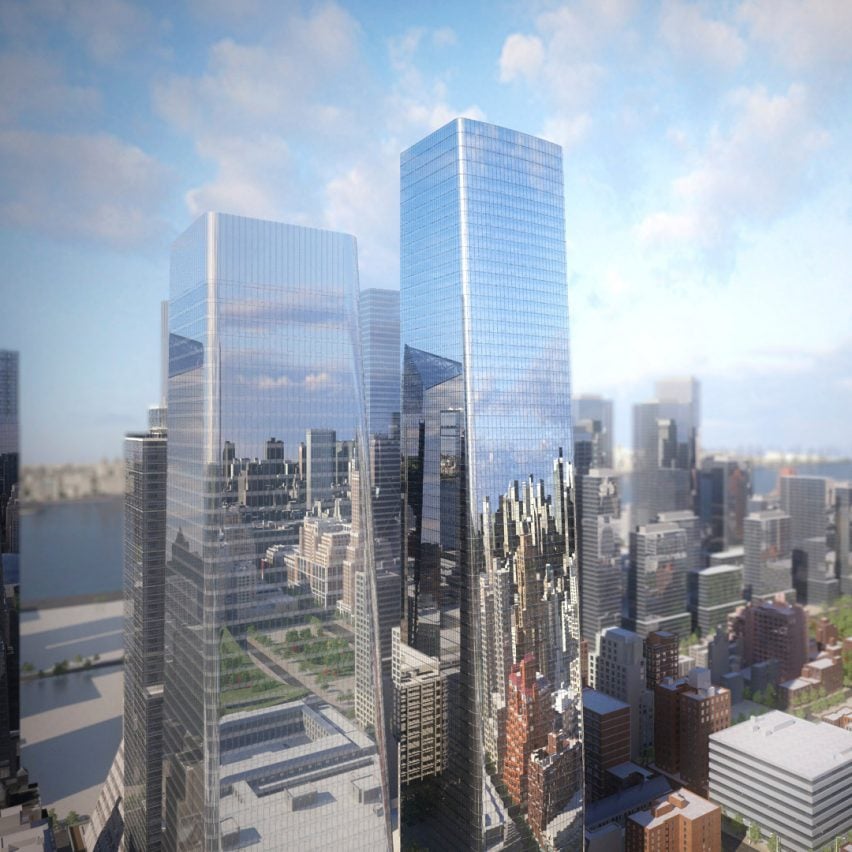
One Manhattan West, Manhattan, by SOM
Announced in 2016, One Manhattan West is the final component of the eight-acre, SOM-masterplanned Manhattan West development.
Manhattan West consists of six buildings divided between residential, retail, hotel and office usage, covering more than seven million square feet combined (650,321 square metres)
The tallest, One Manhattan West, consists of two sleek towers, the tallest of which will rise 67 storeys into the air.
Read more about Two Manhattan West ›
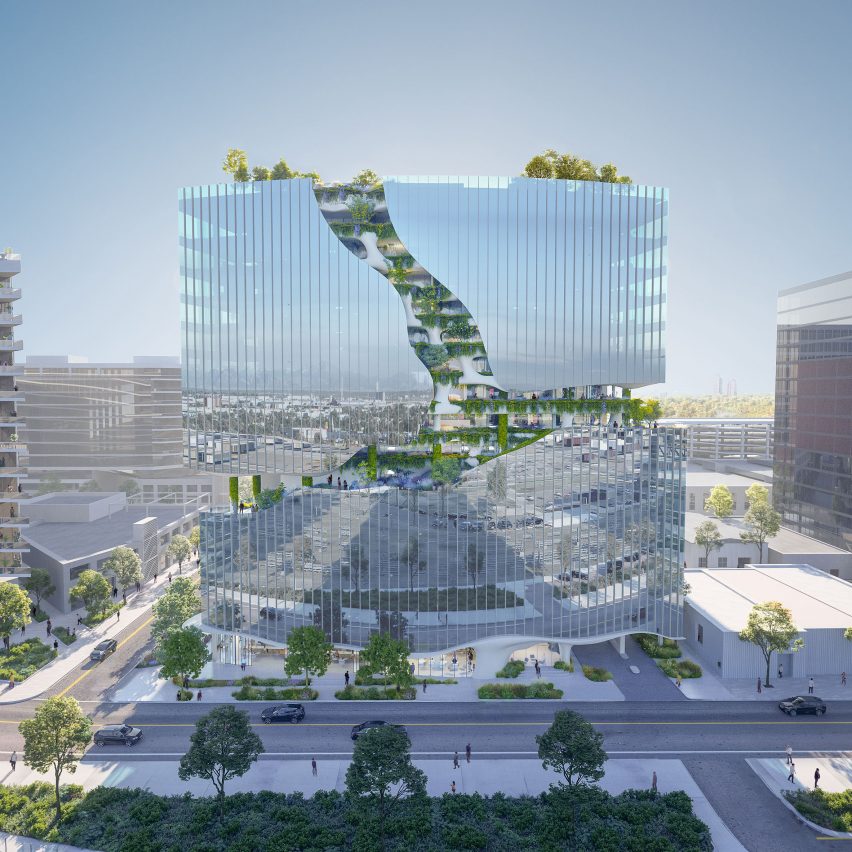
One River North, Denver, by MAD
Located in Denver's RiNo neighbourhood, One River North is a residential building that takes influences from the nearby Colorado Rocky Mountains.
The structure will stand 16 storeys tall and be clad in glass, with a series of "rifts" bisecting its top 10 storeys.
These rifts are designed by Chinese studio MAD to open up the inside of the building and will be populated with terraces, gardens and water features for use by the residents.
Read more about One River North ›
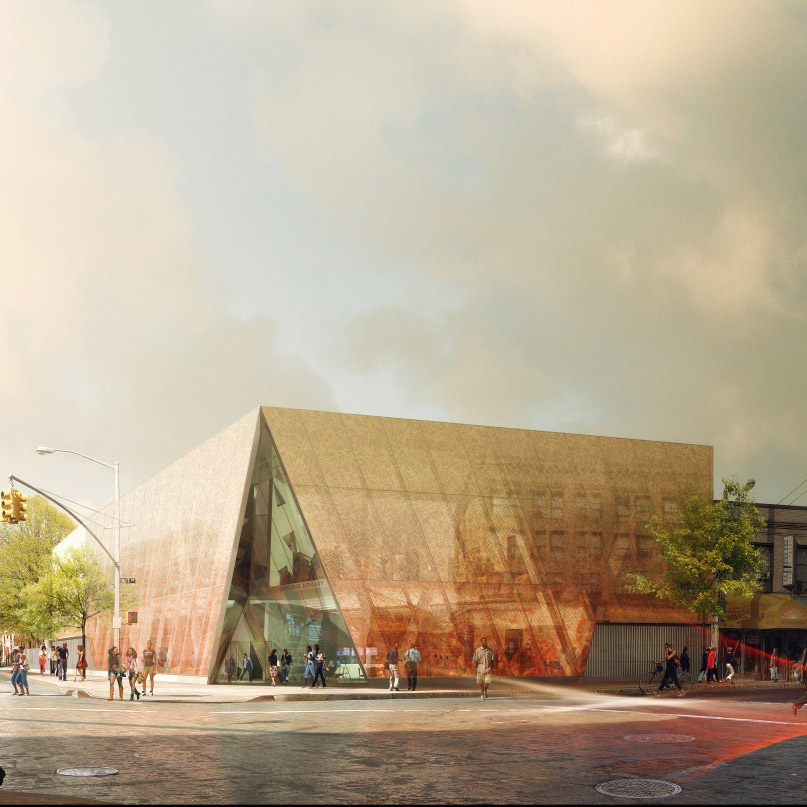
Writer's Library, Queens, by Snøhetta
Snøhetta first announced this branch library in Far Rockaway, the coastal community in Queens, in 2014 after winning a public competition.
The two-storey structure will be wrapped in golden fritted glass and have a triangular entryway.
Designed in collaboration with artist local José Parlá, the project is meant to revitalise the local community, which was heavily damaged by Hurricane Sandy.
Read more about Writer's Library ›
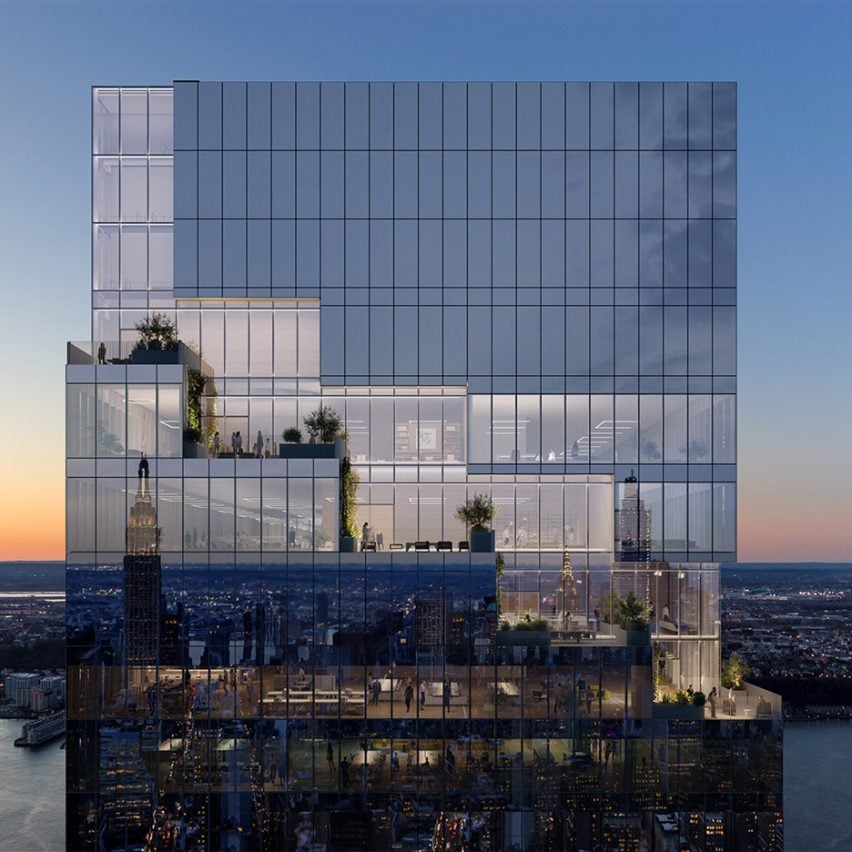
Bjarke Ingel's first New York City supertall skyscraper topped out in 2021, and the building is set to open this year.
Named the Spiral, the structure is 1,030 feet (314 metres) tall and sits just a few blocks away from the historic Chrysler Building in Midtown.
The structure of the 65-storey tower is characterised by a series of stepped setbacks that appear as cracks in the facade, allowing each floor to have a landscaped terrace. According to Ingels, the design was informed by "the classic ziggurat silhouette of the premodern skyscraper".
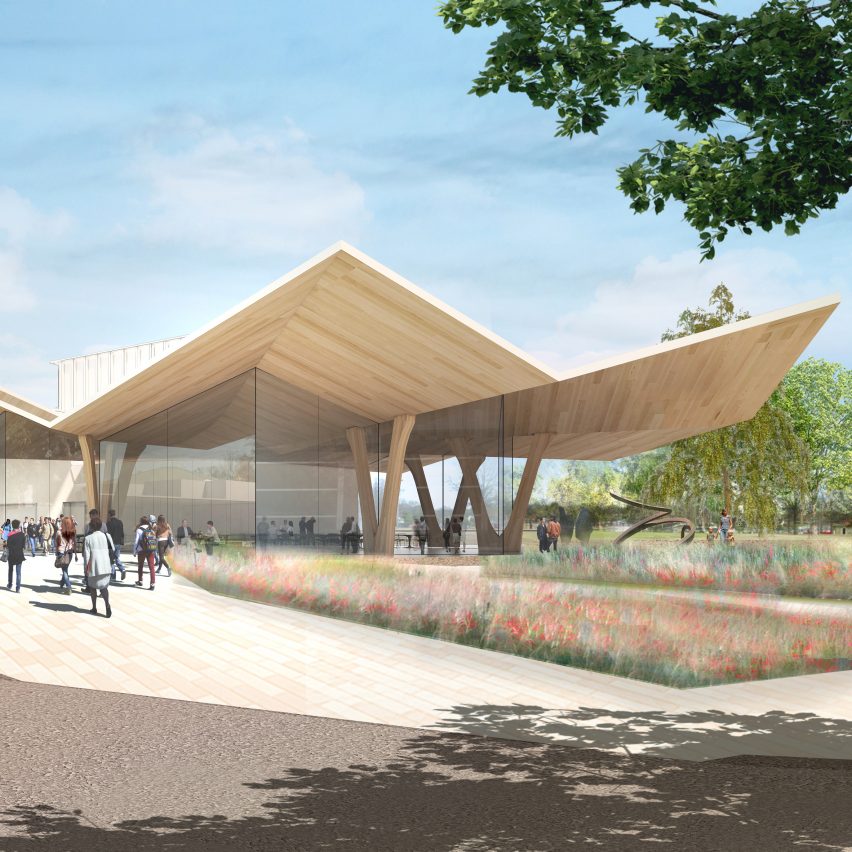
Arkansas Museum of Fine Art, Little Rock, by Studio Gang
Far away from the Gilder Center in Manhattan, Studio Gang has been at work on another museum project.
The Arkansas Museum of Art, built in Little Rock in 1937, will be updated with 27,000 square feet (11,798 square metres) of new and refurbished spaces.
Read more about the Arkansas Museum of Fine Art ›
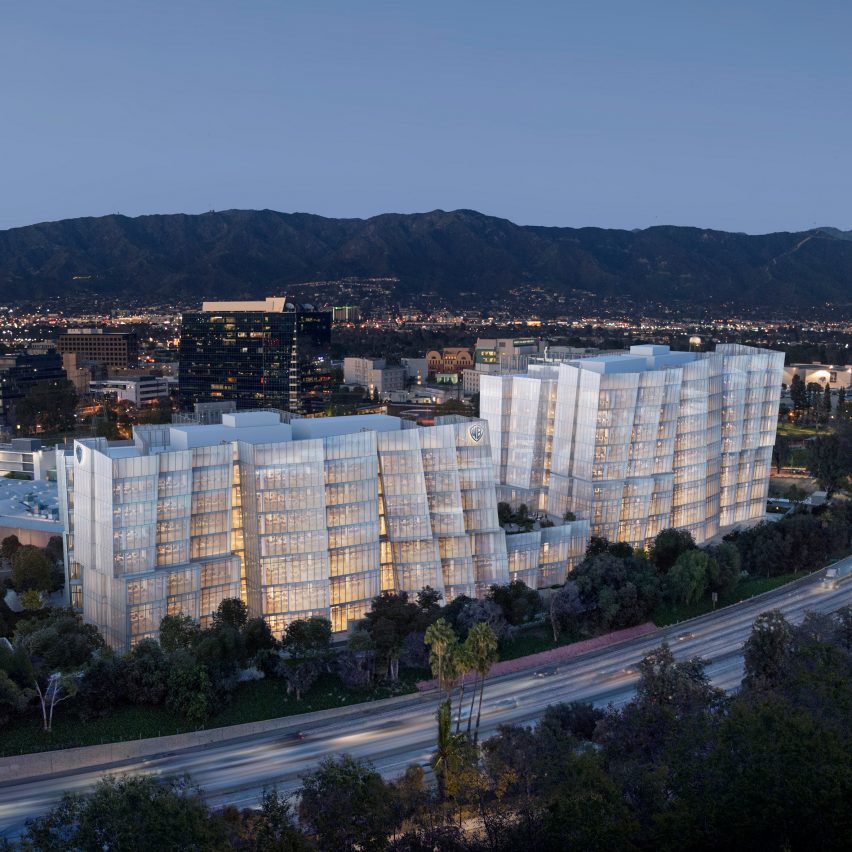
Second Century Project, Los Angeles, by Gehry Partners
An expansion of the headquarters of production company Warner Bros Entertainment, this project is located in the city of Burbank, the home of the historic film company.
The structure consists of a series of iceberg-shaped volumes that appear to be leaning next to the busy Ventura Freeway.
The backside of the building, designed by Canadian-American architect Frank Gehry, will have a terraced, punched-metal facade.
Read more about Second Century Project ›
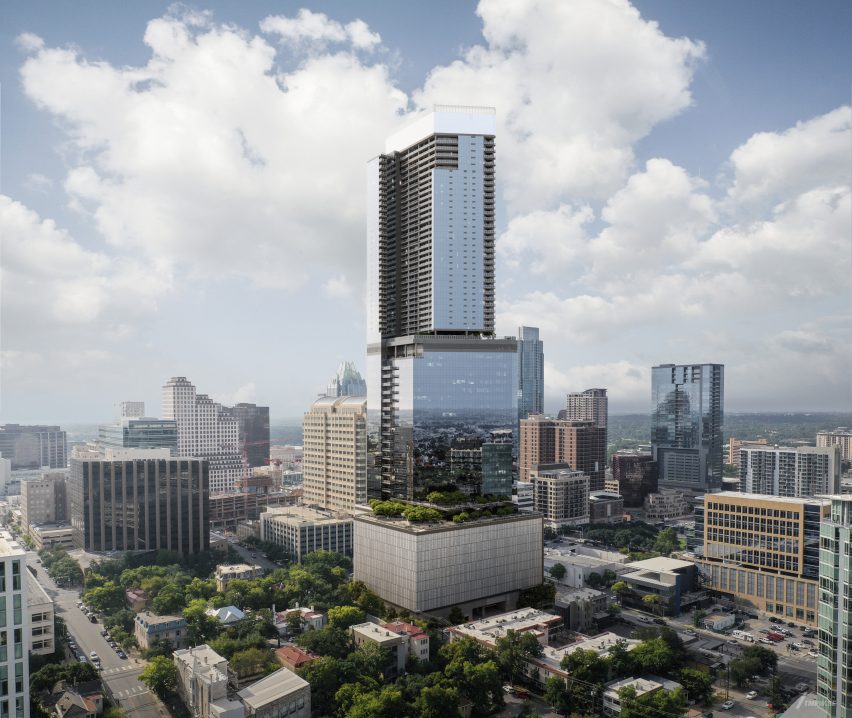
Sixth and Guadalupe, Austin, Gensler
Sixth and Guadalupe by international architecture studio Gensler is the latest in a flurry of skyscrapers being constructed in the Texan capital.
Just short of supertall height at 875 feet (267 metres), the tower will be the tallest in the city, with two industrial glass and steel volumes placed on top of a podium.
The skyscraper will have residential and office programs, as well as the highest sky pool deck in the city.
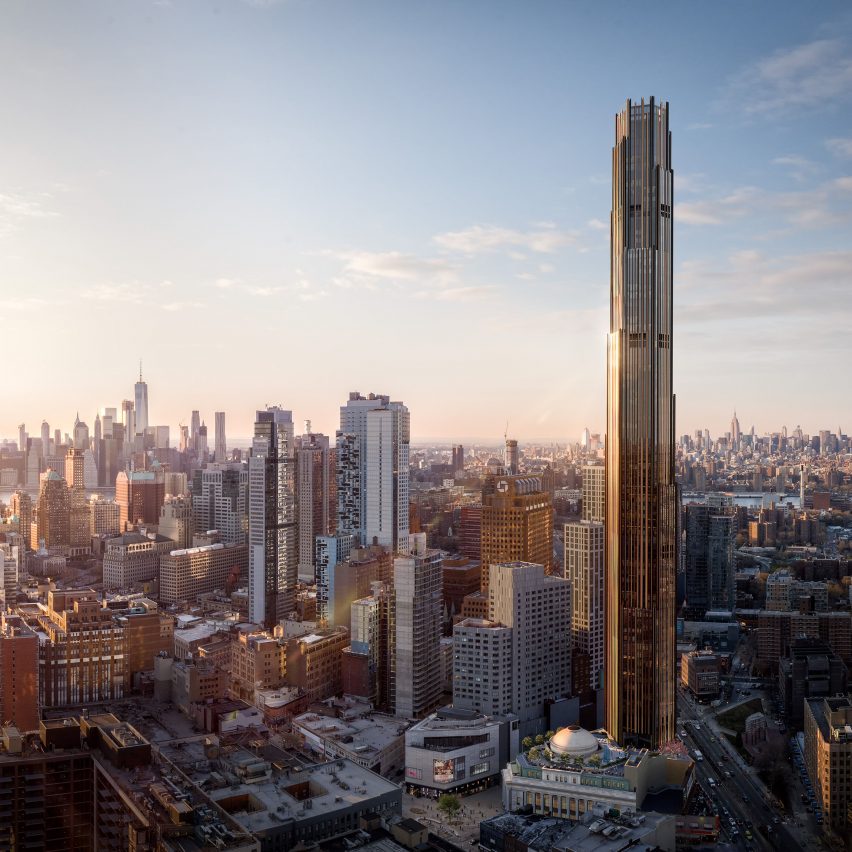
The Brooklyn Tower, Brooklyn, SHoP Architects
At 93 storeys and 1,066 feet (325 metres) tall, the Brooklyn Tower by New York studio SHoP Architects is the first supertall to be constructed in Brooklyn.
Formerly called 9 DeKalb, the tower topped out last year at 93 storeys and is characterised by the darkly-coloured facade with metal detailing.
Elements of the design are influenced by the historic Dimes Saving Bank building on the site, which has been renovated and connected to the tower as part of the project.
Read more about the Brooklyn Tower ›