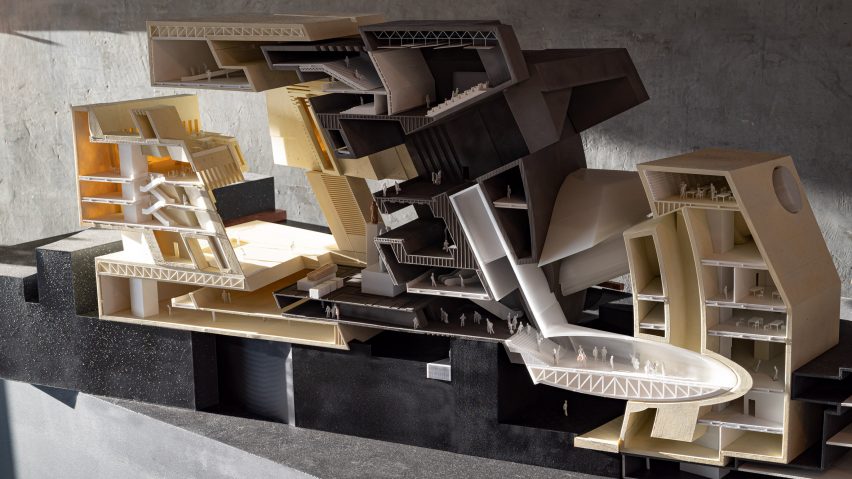
Eight student projects that communicate concepts through physical models
Dezeen School Shows: we've picked eight student projects that feature in Dezeen School Shows that use 3D models to display design solutions.
These undergraduate and postgraduate architecture students have created models from materials such as wood, plastic, clay and fabric using techniques including laser cutting, 3D printing and construction by hand.
Physical modelmaking has been used by architects and designers throughout history to represent building concepts throughout the design process, from initial ideation stages to final scale models.
Hand-making architectural models is an activity that is being gradually replaced by the use of digital CAD visualisations and renderings.
Models featured in this roundup include a demonstration that represents a proposed barrier against desertification, a conceptual model for a pavilion created by fabric tension, and a sectional model that illustrates the design of a subterranean greenhouse.
These models come from students enrolled on architecture courses at international institutions including UCLA, University of Hong Kong, City College of New York, SCI-Arc, Washington University in St Louis, California Baptist University and the University at Buffalo.
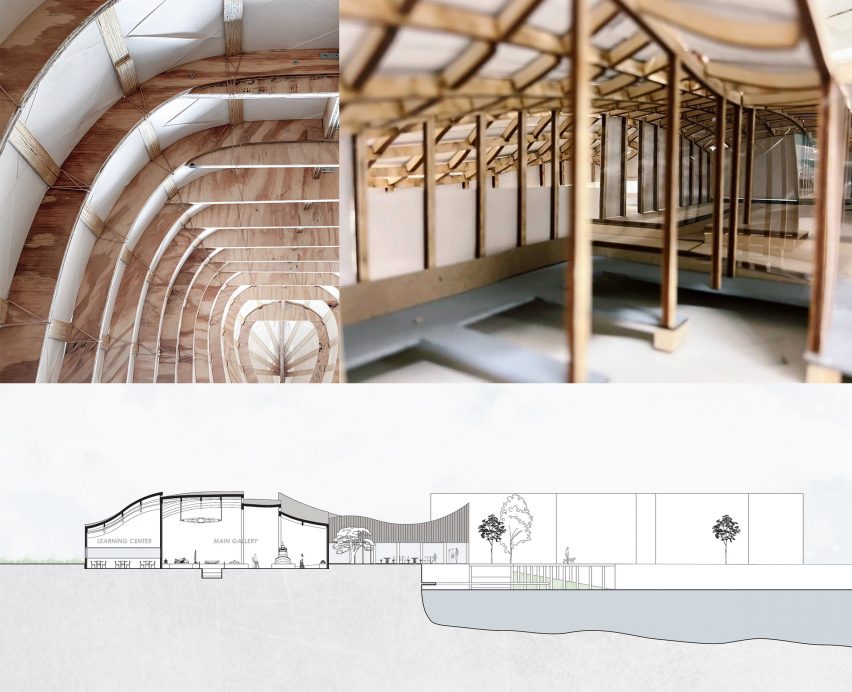
Boattega Veneta and The Current by Mariella Hirschoff
Designed by student Mariella Hirschoff, this project is a cultural centre informed by Native American Bull boats – small circular vessels made from buffalo hide stretched over a wooden frame.
The model illustrates the construction of the building's skeletal frame and canvas skin, which is fastened to the timber using a variety of securing connective methods.
"The boat's ribbed frame and organic material, as well as the flow of water, are incorporated into [my] final project, The Current, which features an undulating roof that shifts in height according to the programs within," said Hirschoff.
"Integrated with the Erie Canal shoreline, The Current houses a cafe, gift shop, main gallery, learning centre, conservation workshop and an enclosed wet dock, with public docks, a bridge, outdoor terrace and publicly accessible green spaces."
Student: Mariella Hirschoff
School: University at Buffalo
Course: Bachelor of Science in Architecture
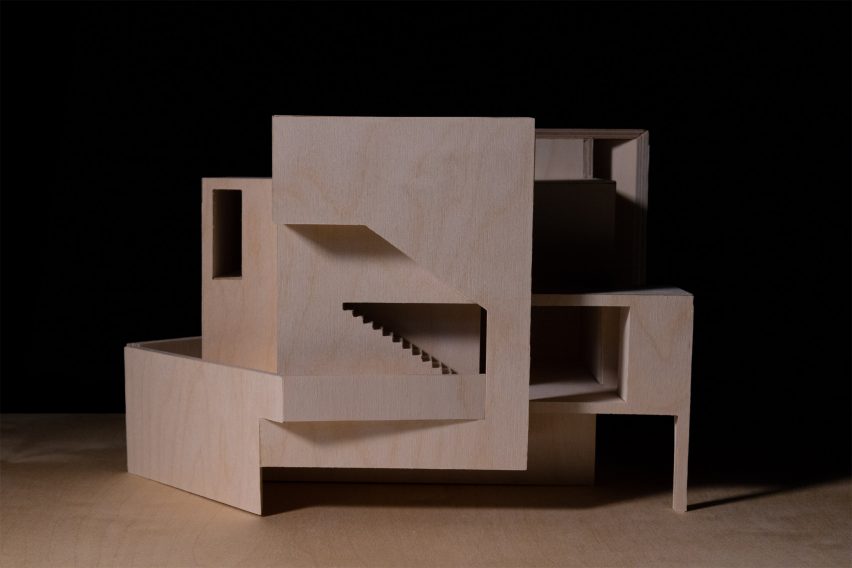
Nests and Thresholds by Jacob Dunsmore
Jacob Dunsmore chose to examine the increasingly common concept of creating dual uses for buildings, and the way in which the line blurs between one use and the other.
The model he created to illustrate this investigation represents two interconnected buildings nestled within each other, and is made out of plywood.
"By imagining two buildings nested one inside the other, the studio and project interrogate not only the threshold between the building and the world, but within the many thresholds that reside within the architectural object itself," said Dunsmore.
"The current indeterminacy between living and working, brought about both by crisis and our increasingly 'seamless' and 'interconnected' work-anywhere and live-everywhere model, has radically altered our understanding of boundaries."
"Binary distinctions between living and working, inside and outside, private and public, individual and collective, have become difficult to pin down."
Student: Jacob Dunsmore
School: UCLA
Course: House to Housing
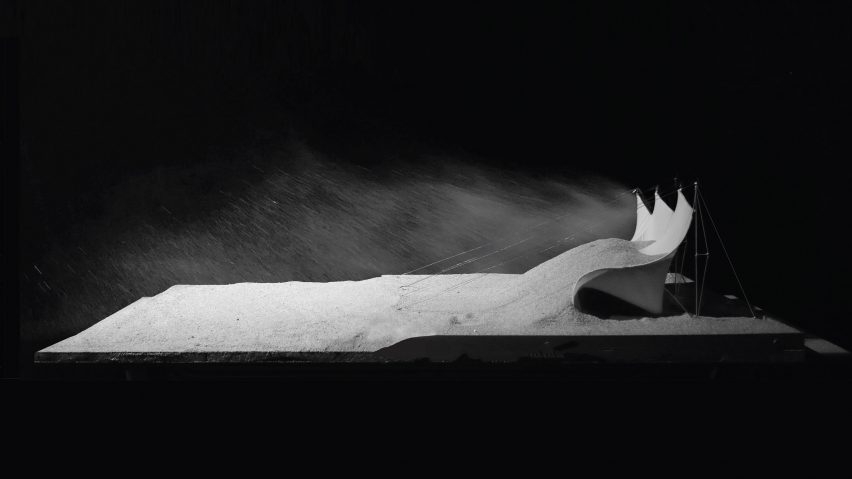
Resonate Structure by Chan Shu Man
Chan Shu Man's postgraduate thesis centres on the use of structures to help quell the desertification of inner Mongolia, which is accelerating as a result of mining and other human interference.
The theory was tested by using a model combined with sand to demonstrate how the bank of sand builds against the curved structure when blown against it by the wind.
"The thesis speculates the potential of resonance structure responsive to the dire desertification of inner Mongolia, where deforestation, widespread mining of oil, coal, and other human activities are constantly turning the once fertile lands into sandy plains," said Chan Shu Man.
"By adopting the prevalence of sand material and natural wind forces, a built structure proposal is tested to heighten the intimate relationship with the immediate desert environment."
Student: Chan Shu Man
School: University of Hong Kong
Course: Master of Architecture Thesis
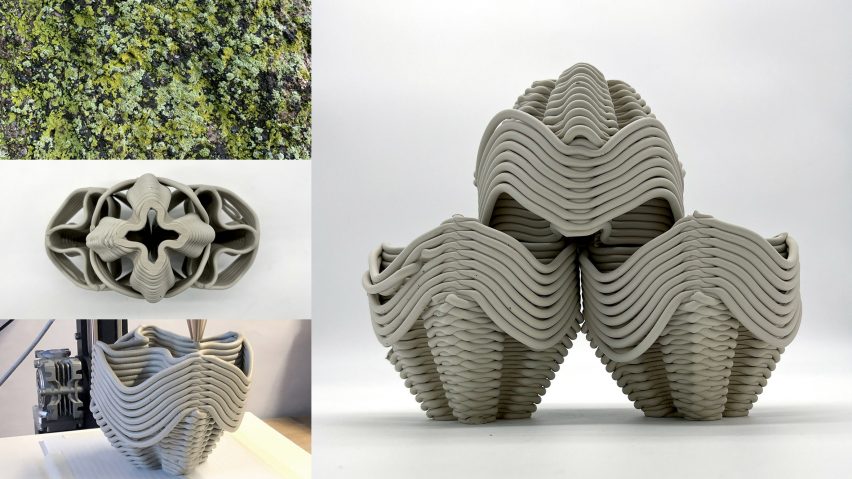
Gravitational Tectonic by Amy Ho, Aakanksha Maharjan and Florim Zharku
Architecture students Amy Ho, Aakanksha Maharjan and Florim Zharku centred their project around the application of traditional building materials to modern construction methods.
Gravitational Tectonic sees robotics and 3D printing merged with clay to produce intricate lattice-like structures.
"This studio engages with a current movement in architecture and design that seeks alternative methods for fabricating architectural systems to promote the principles of ecology, sustainability, upcycling and circularity," they said.
"The project explores novel approaches to sustainable and ecological design in architecture that promote biodiversity through natural materials, artificial systems and living organisms."
Students: Amy Ho, Aakanksha Maharjan and Florim Zharku
School: City College of New York
Course: Bachelor of Architecture Studio: Robotic Ecologies
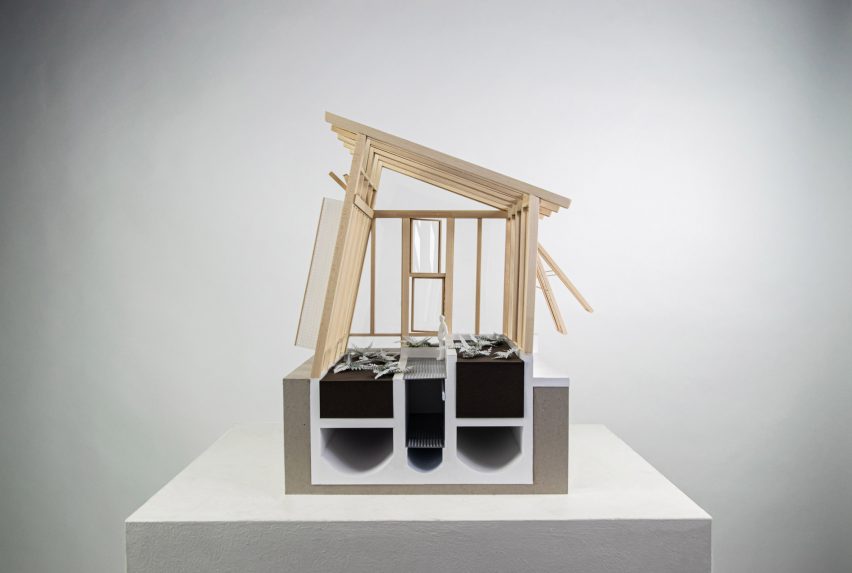
Flora Conservancy Community Centre by Cody Heller
Cody Heller's Flora Conservancy Community Centre draws on South American Walipini – a type of greenhouse that consists of a roof covering a below-ground pit.
The model uses multiple materials including plywood and plastic to show a sectional view that illustrates the submerged elements of the design.
"Centralised by the surrounding garden beds with a lantern-like object embedded within the earth, the greenhouse presents itself as a hub for the Flora Conversancy's social and economic ambitions," said Heller.
"The project aims to curate public experiences across the site through moments of view-making, attempting to isolate the visitor in a green that verges on utopian paradise."
Student: Cody Heller
School: Washington University in St Louis
Course: 317 Core Studio, Master of Architecture
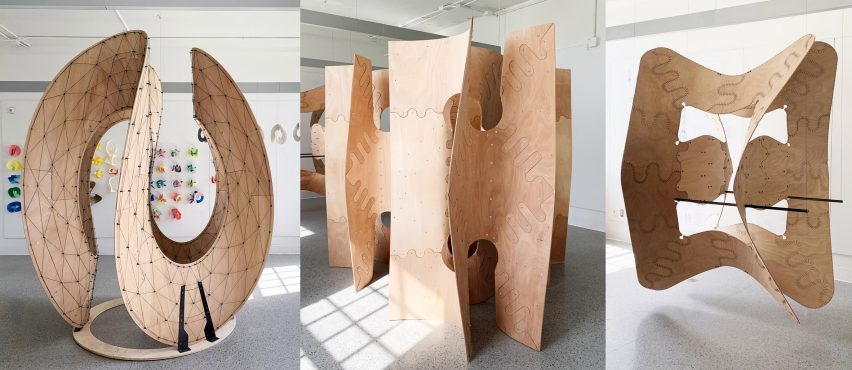
A group of students from the University at Buffalo experimented with the bending of plywood to control the way the material warps.
The three large-scale prototypes were built from three-millimetre-thick plywood sheets to demonstrate the potential of warped plywood when applied to larger architectural and design contexts.
"Since the seams between parts never align between layers, bending can occur naturally without an awkward accumulation of thickness," they said.
"The natural wood grain is strategically oriented to the structure's geometry, allowing tighter bending radii and increased stiffness where necessary."
Students: Tyler Beerse, Ollie He, Jamie Jones, Bhalendu Guatam, Marissa Hayden, Josh Barzideh, Tom Cleary, Sam Goembel, Lovepreet Kaur, Nick Hills, Camilo Copete and Ben Starr
School: University at Buffalo
Course: Graduate and undergraduate programmes
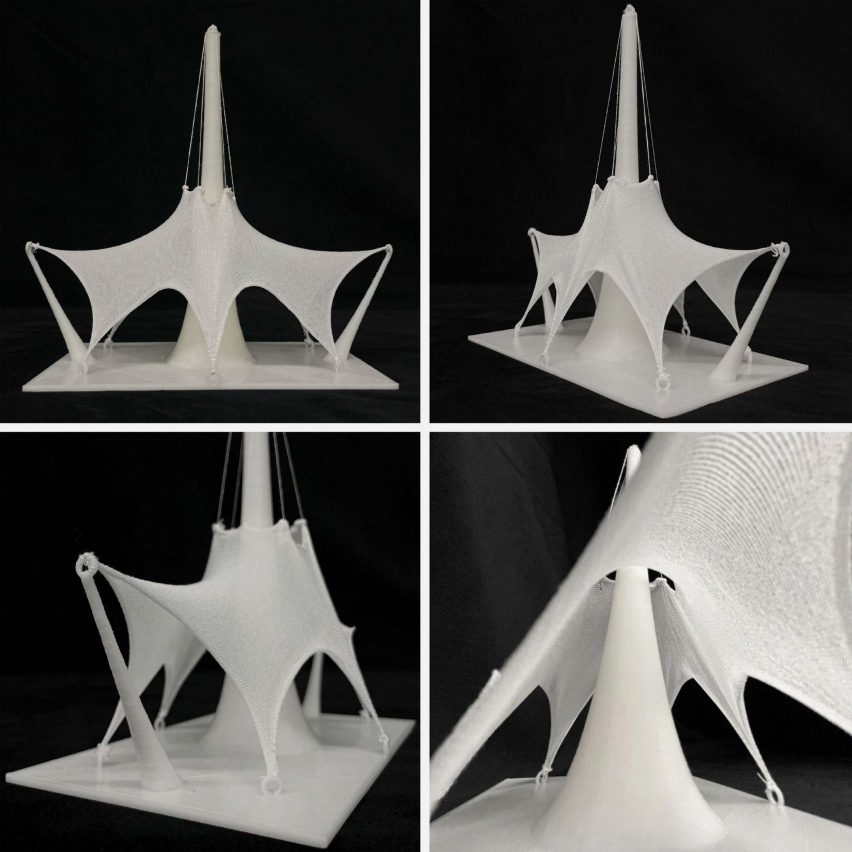
Transcendence Analysis in Structure by Trinity Shizumi Kam Yuk Shiroma
Architecture student Trinity Shizumi Kam Yuk Shiroma explored the structural and aesthetic qualities of using solid elements combined with fabric in structures.
The model has a 3D-printed base with vertical uprights, which is overlaid with a fabric sheet anchored to the base and drawn upwards by wires.
"[I] explored the topic of transcendence through structural-volumetric considerations," said the student.
"The tension of the fabric creates arched volumes and thresholds between each ground anchor."
Student: Trinity Shizumi Kam Yuk Shiroma
School: California Baptist University
Course: FA21 ARC410
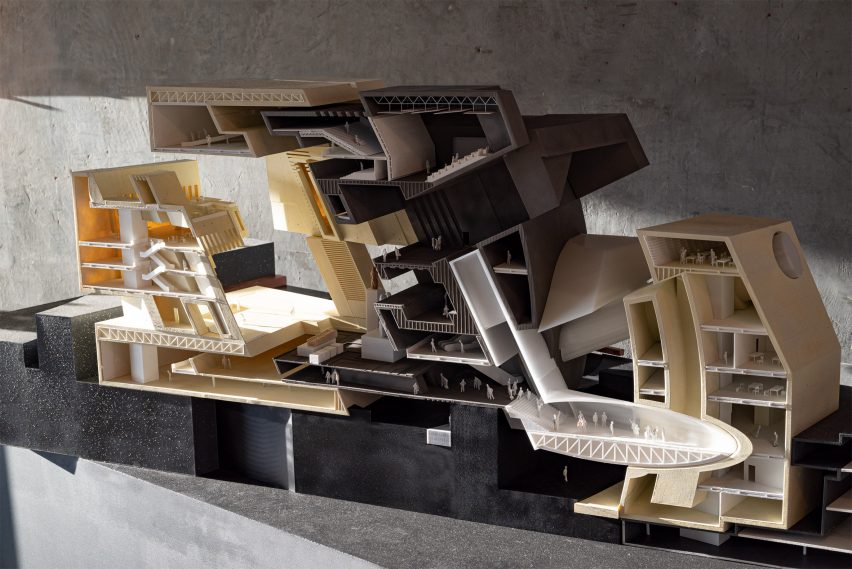
Inflected by Mengyao "Cooper" Liu
Mengyao "Cooper" Liu's thesis proposes a design for the National Cultural Museum in South Korea, which has a fragmented structure that houses a myriad of different spaces in contrast with traditional museum design.
This sectional, mixed-material model aims to demonstrate this faceted layout while showing how each is interconnected.
"One of the most inescapable realities of realising buildings is the assembly of parts," said Liu.
"By using the logic of exploded axonometric drawings, pulling, sliding and shifting are used in this thesis to show inflexion moments in the process of designing buildings caused by the unstable part-to-whole relationship."
Student: Mengyao "Cooper" Liu
School: SCI-Arc
Course: Graduate Thesis
Partnership content
These projects are presented in school shows from institutions that partner with Dezeen. Find out more about Dezeen partnership content here.