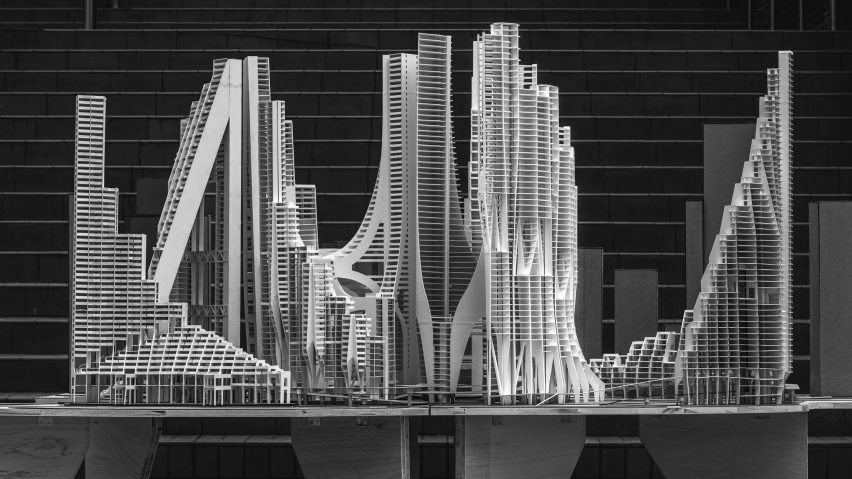
University of Hong Kong presents ten architecture projects
Dezeen School Shows: retrofitted buildings and projects informed by designer Virgil Abloh's three per cent approach are included in Dezeen's latest school show by students at the University of Hong Kong.
Also included is a house situated on Hong Kong's Kat O island and tall buildings located on roads that capitalise on airspace.
University of Hong Kong
School: Department of Architecture
Course: Architecture
Tutors: John Lin, Wataru Shinji, Evelyn Ting, Haotian Zhang, Lily Zhang, Tianying Li, Chiara Oggioni, Lidia Ratoi, Su Chang, Sun Yi, Aron Tsang, Au Fai, Miho Hirabayashi, Beisi Jia, Elspeth Lee, Thomas Tsang, Ray Zee, Zhou Ying, Olivier Ottevaere, Holger Kehne, Guillaume Othenin-Girard, Emma Letizia-Jones, Donn Holohan, Chad McKee, Wallace Chang, Hua Li and Jersey Poon
School statement:
"The Department of Architecture educates students in an active culture of service, scholarship and invention.
"Uniquely situated at the crossroads of China and global influence, the department believes that design is best explored from a sophisticated understanding of both.
"With a multidisciplinary curriculum emphasising technology, history and culture, students gain broad knowledge and skills in the management of the environmental, social and aesthetic challenges of contemporary architectural practice.
"With opportunities for design workshops, international exchanges and study travel, graduates of the Department of Architecture are well prepared for contribution to both international and local communities of architects and designers."

Intervening in the City – Ground or Facade? by Jiang Xinzi
"The project is inspired by Hong Kong's topographical conditions. The design responds to the different levels of the city in two ways – creating different inhabitable spaces for a variety of views, shifting the ground level with each platform and allowing the inhabitants to climb along the wall for multiple uses.
"The design rethinks the relationship between the ideas of facade and ground, and imagines the way we inhabit the space between them."
Student: Jiang Xinzi
Course: A Room in the City
Tutors: John Lin, Wataru Shinji, Evelyn Ting, Haotian Zhang, Lily Zhang
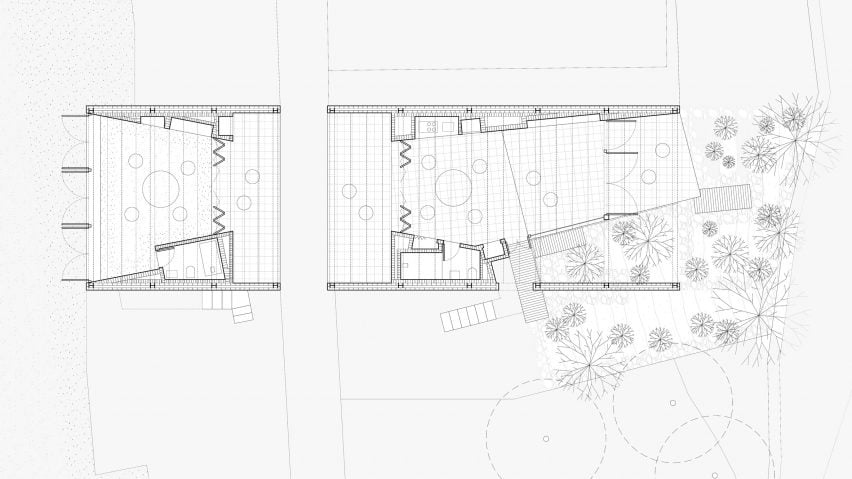
Living between Land and Water by Iu Shing Chun Chris
"Sited at the space between the land and water along Hong Kong's Kat O island coastline, the house transforms the original shear walls into inhabitable spaces for movable partitions and services, allowing the possibility to reconfigure the spatial continuity between land and water into a sequence of indoor and outdoor spaces for living.
"Initiated from the domestic realm of a house, the project explores the idea of living in relation to nature. It cracks open the dialectic discussion between the house and the home and creates a ternary discussion incorporating the habitat.
"Broadening the human-centric vision, the project aims to fathom the culture of living in relation to different scales of environment, from a house to a habitat."
Student: Iu Shing Chun Chris
Course: A House, A Home, A Habitat
Tutors: Tianying Li, Chiara Oggioni, Lidia Ratoi, Su Chang, Sun Yi, Aron Tsang
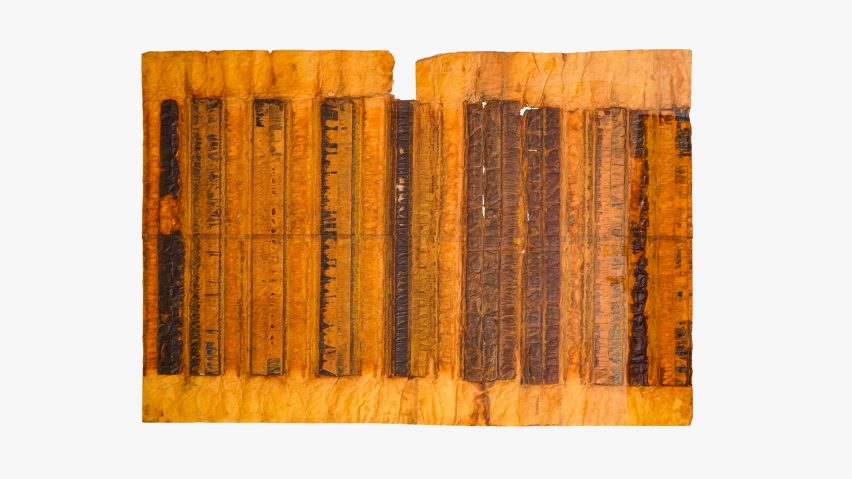
Weather(ing) by Hong Sum Ho Angus
"Materials have long been regarded with cultural implications. Materials age and weather naturally and get replaced when they show risk to the structural integrity.
"From a scientific perspective, the choice of material reflects how it would affect people's ways of living. This project contemplates on these issues with design experiments and studies how materials react to different climates and uses.
"Will it influence how we use materials in the future when resources become scarce? We ask: in the process of weathering, how do we understand the potential of materials and to which degree should we control them?"
Student: Hong Sum Ho Angus
Course: Architecture Under the Weather
Tutors: Au Fai, Miho Hirabayashi, Beisi Jia, Elspeth Lee, Thomas Tsang, Ray Zee, Zhou Ying

Air Rights: Urban Island Housing by Chan Wing Yan, Chang Ling Fung Brian, Chung Shing Fung Steven, Lai Lok Hang Jayla, Lam Yan Kiu Joyce, Lau Yik Wan Daemon, Leung Ming Ha Mariana, Lumley-smith Dominic John, Ma Tsit Lun Ashley and Jason Setiawan
"As the city continues to densify steadily, the constellation of residual spaces that these large urban pieces of infrastructure have created are deemed inefficient and unsustainable.
"Instead of simply retrofitting these urban islands into empty and desolate recreational parks, can one begin to imagine greater programmatic use for these unique and valuable sites?
"Students productively collide and integrate infrastructure (highways) and architecture (housing) in an effort to further activate the full potential these types of sites may hold for the making of a very different kind of urban life.
"Collectively, the studio formulates through the design of each individual housing project's specific building typologies. This is done with light footprints that put forward alternative ideas of publicness and communal activities at grade (below the elevated roads), building types that are conceived with greater attention to their natural environment (light and air) and with more active participation with their physical ground."
"Above the roads' traffic, the studio explores new types of housing entities via novel structural propositions that have the ability to expand upwards and outwards to capitalise on the airspace or air rights available above the roads without interference."
Student: Chan Wing Yan, Chang Ling Fung Brian, Chung Shing Fung Steven, Lai Lok Hang Jayla, Lam Yan Kiu Joyce, Lau Yik Wan Daemon, Leung Ming Ha Mariana, Lumley-smith Dominic John, Ma Tsit Lun Ashley and Jason Setiawan
Course: Air Rights
Tutor: Olivier Ottevaere
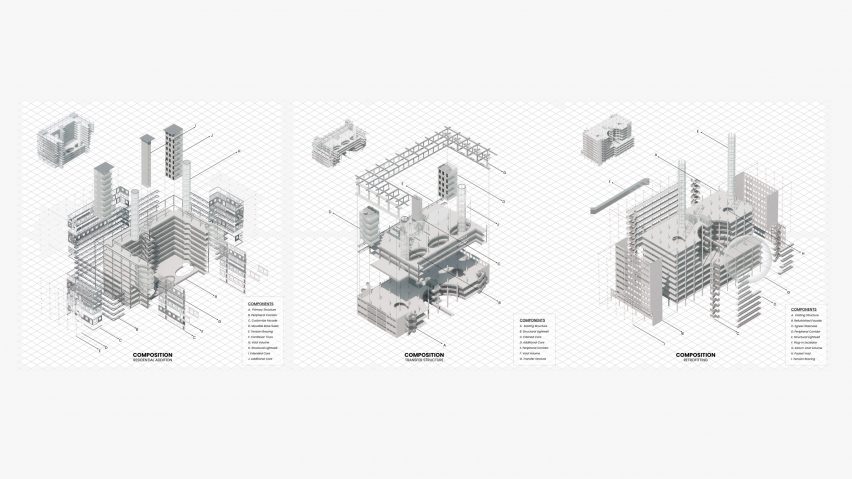
Confront-Connect-Coincide? by Wan Wai Lok
"Urban decay and housing scarcity are major social issues in Hong Kong, yet, the existing redevelopment and residential models are far from efficient and unconnected.
"The monopolised market only churns out homogeneous living spaces or gentrified kitsch for the sake of economic optimisation.
"The objective of this project is to propose a synthesised model for collective housing and urban redevelopment by reproducing the scale and quality of individual homes on top of an industrial plot, at the same time, carrying out loose interventions to improve the current environment.
"The building is designed as stacked thresholds and confrontations, conveying a sense of coexistence and individuality nestled in the interstices of the existing and addition to maximise the autonomy and freedom of inhabitants.
"Meanwhile, it can also be understood as a resistance to the placelessness and the all-encompassing nature of urbanisation. The neutral tectonics can accommodate a mixing of different surfaces through the interplay of void, terraces and airy loggias so no space has a prescribed, definitive function.
"The reversibility of the facades is spread over the whole building like variations on a rational catalogue, reflecting inhabitants' identity with carefully devised invisible grammar.
"The juxtaposition of void throughout the structure detours inhabitants from the established matrix of the old to an intermediate field framed by differences and confrontations.
"The absence of precise programming allows inhabitants to arrive at their own spatial interpretations, contributing to a generous space for various lifestyles and possibilities."
Student: Wan Wai Lok
Course: Convert, Connect, Condense
Tutor: Holger Kehne
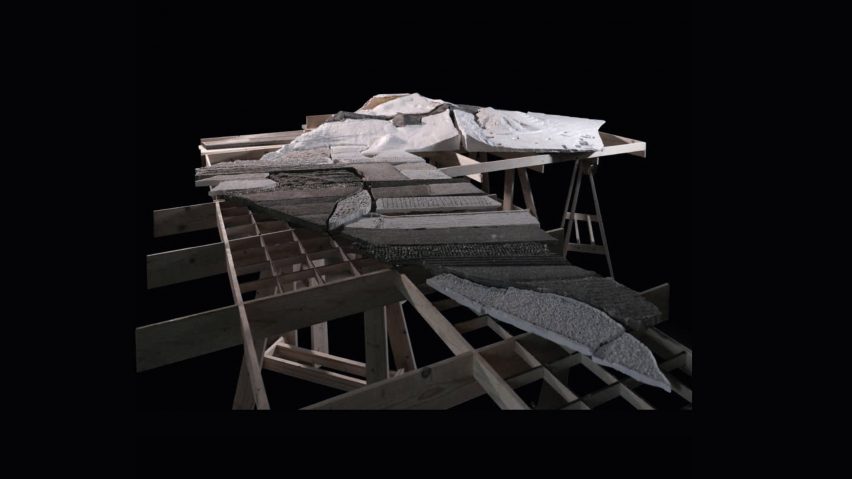
Interpretation Center and Factory at Vedi Archaeological Site by Chan Hiu Wai Kary and Zhu Han Fei Luke
"The Vedi archaeological site sits on a hill surrounded by agricultural and industrial plots. This project proposes an interpretation center and a factory at the foot of the hill.
"As contradicting as they might seem, they are both attempts to protect heritage and stitch history – one at regional and one at national scale.
"The factory receives and sorts wasted tuff, a type of pink volcanic rock uniquely formed and exploited in Armenia.
"Over half of them are wasted in the process of quarrying, then dumped outdoor to flood human habitats. The recycling process puts them back into the loop of the building industry as an alternative for aggregates, remediating existing sand quarries and cement factories within the network.
"Two walls built with the recycled tuff stretch downhill from the archaeological site and converge. Almost like two shelves containing two series of actions. Being kept at a distance, they echo each other in congregating found fragments into new living forms."
Student: Chan Hiu Wai Kary and Zhu Han Fei Luke
Course: Touch Ground
Tutors: Guillaume Othenin-Girard and Emma Letizia-Jones
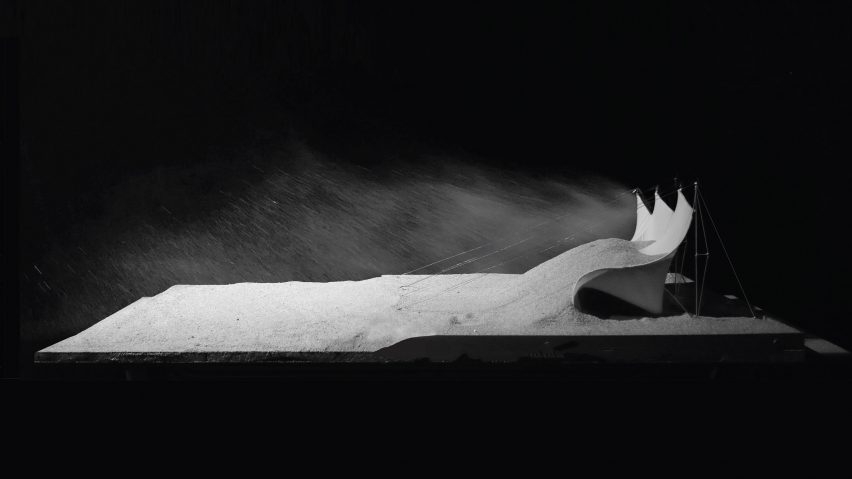
Resonate Structure by Chan Shu Man
"The thesis speculates the potential of resonance structure responsive to the dire desertification of Inner Mongolia, where deforestation, widespread mining of goal, oil, coal, and other human activities are constantly turning the once fertile lands into sandy plains.
"By adopting the prevalence of sand material and natural wind forces, a built structure proposal is tested to heighten the intimate relationship with the immediate desert environment.
"The sand is captured and evolved into part of the structure over time, thus gradually formalising a green shelterbelt for settlement."
Student: Chan Shu Man
Course: Master of Architecture Thesis
Tutor: Donn Holohan

Calibrating Obsolescence: Transitional Scaffolding for Urban Redevelopment by So Cheuk Lam
"With the ever-surging demand for spatial density, a rising amount of building stocks are rendered obsolete awaiting redevelopment.
"The lingering procedure of urban renewal creates a 10-year vacancy just by counting acquisition. The thesis capitalises on this obsolescence for an alternative redevelopment methodology as a critique of the wasteful phenomenon of tearing down buildings completely before their expiry date.
"Building upon the idea of 'waste' by Neil Gershenfeld as something without enough information to be reused, this thesis advocates for a transitional wooden scaffolding kit-of-parts that gives new definitions to the prescribed concrete structure framework.
"By calibrating the existing structure to a broad spectrum of spatial and programmatic possibilities, it aims to extend the buildings’ afterlife and reduce waste in both space-time and material terms."
Student: So Cheuk Lam
Course: Master of Architecture Thesis
Tutors: Chad McKee and Wallace Chang
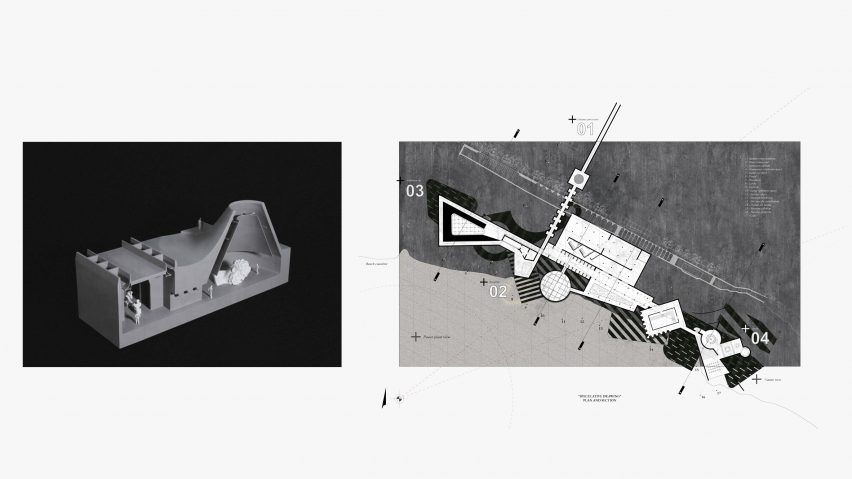
Dreamscape by Yongki Sunarta and Adrian Lai
"The project is inspired by Virgil Abloh's three per cent approach: taking existing objects and changing them three to five per cent to create different objects resonates with the idea of readymade architecture to its core.
"Critically, the idea is not to copy and paste but to question and challenge the idea of appropriation versus collage itself. The method and logic of the sampling comes from the site and program constraint, while the source of samples comes from the precedent studies.
"As quoted by Abloh - 'The world moves as fast as Instagram scrolls.' This project also tackles the idea of relevancy and specificity when it comes to taking the 'references'. We observed, fragmented, deconstructed and stitched them together. We perceive this as modules with each unique individual piece, which will later be stitched into one continuous journey.
"As results, we created this 'dreamscape', a place between dream and reality where we only take selective fundamental ideas and our subjective feelings towards the references. That certain feeling and emotion is something that we want to (re)create."
Student: Yongki Sunarta and Adrian Lai
Course: Evolving Indeterminacy
Tutors: Hua Li and Jersey Poon
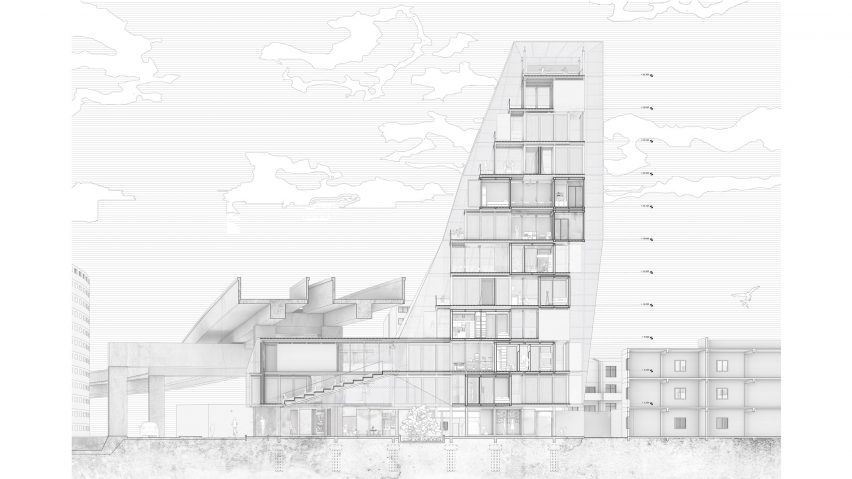
Construction Manual for Railway Commune by Li Jing
"The project starts with the issue of housing in Hong Kong, trying to develop an urban scheme of cooperative housing with the lots along MTR railway lines for people who can’t afford to live in this city.
"Whenever the issue is mentioned, the first thing addressed is the shortage of affordable and social housing. However, to achieve true affordability of housing, we first need access to cheap land.
"Therefore, the thesis proposes a possibility to use the unwanted and unnoticed plots linked by the MTR lines to build a railway commune, where residents can not only enjoy the convenience brought by the transportation system itself, but also the shared spaces and facilities provided by the community."
Student: Li Jing
Course: Master of Architecture (Design) Thesis
Tutor: Kent Mundle
Partnership content
This school show is a partnership between Dezeen and the University of Hong Kong. Find out more about Dezeen partnership content here.