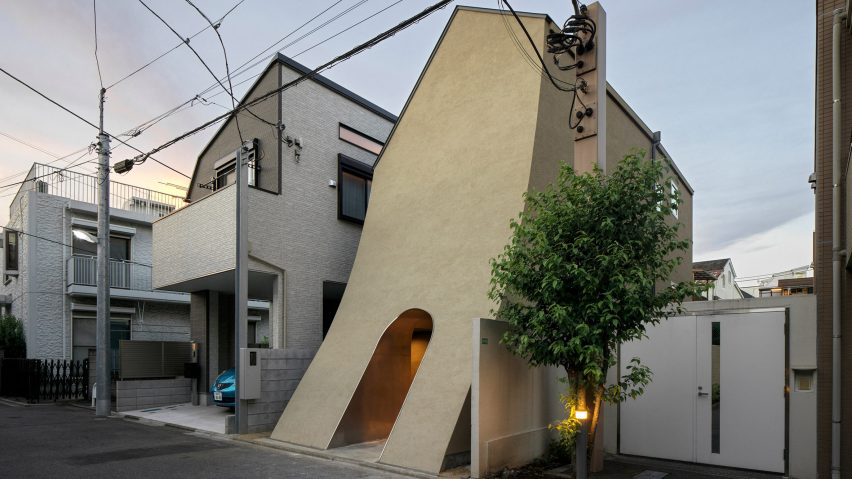
Dezeen's top five houses of January 2023
From a Japanese residence with a cartoonish facade to a pared-back villa in coastal Italy, here are Dezeen's top five houses of the month for January.
A tiled home by Mecanoo, a minimalist forest retreat and an inconspicuous concrete dwelling also feature on the list, which compiles Dezeen readers' favourite houses published this month.
This is the latest roundup in our Houses of the month series, which collects five of the most popular residences featured on Dezeen every month from all around the world.
Read on for Dezeen's top five homes of January 2023:
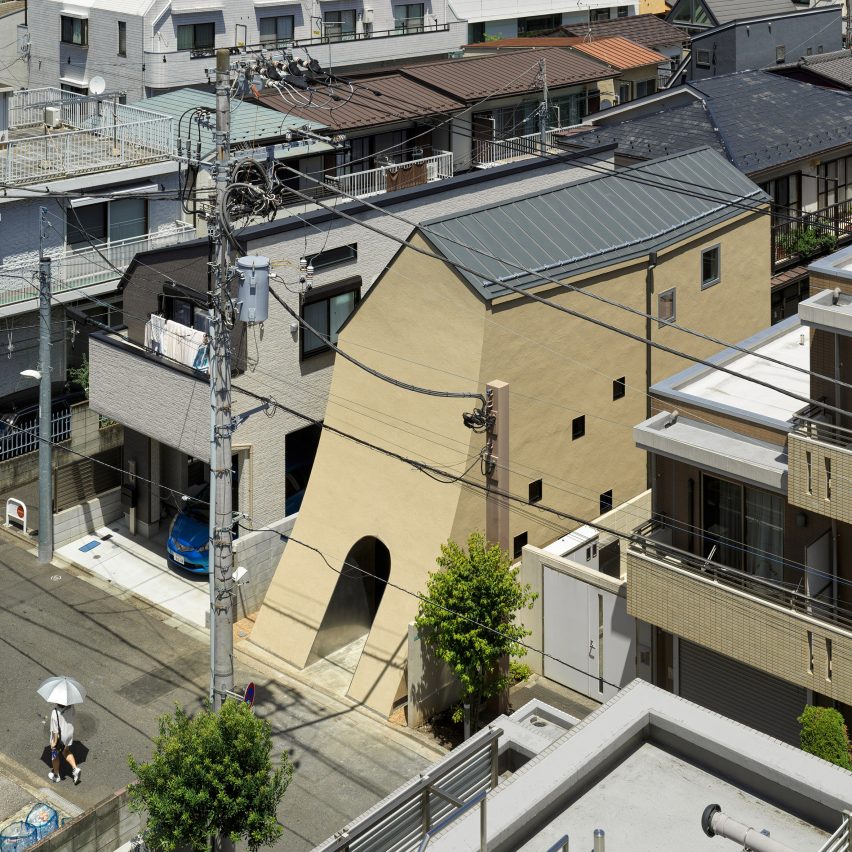
A Japanese Manga Artist's House, Japan, by Tan Yamanouchi & AWGL
This cartoonish house in Tokyo was designed for an up-and-coming artist who specialises in manga – a type of Japanese comic book.
It is animated by its bold front elevation, which curves dramatically up from the ground, punctured only by a deep archway that leads into its narrow interior.
Find out more about A Japanese Manga Artist's House ›
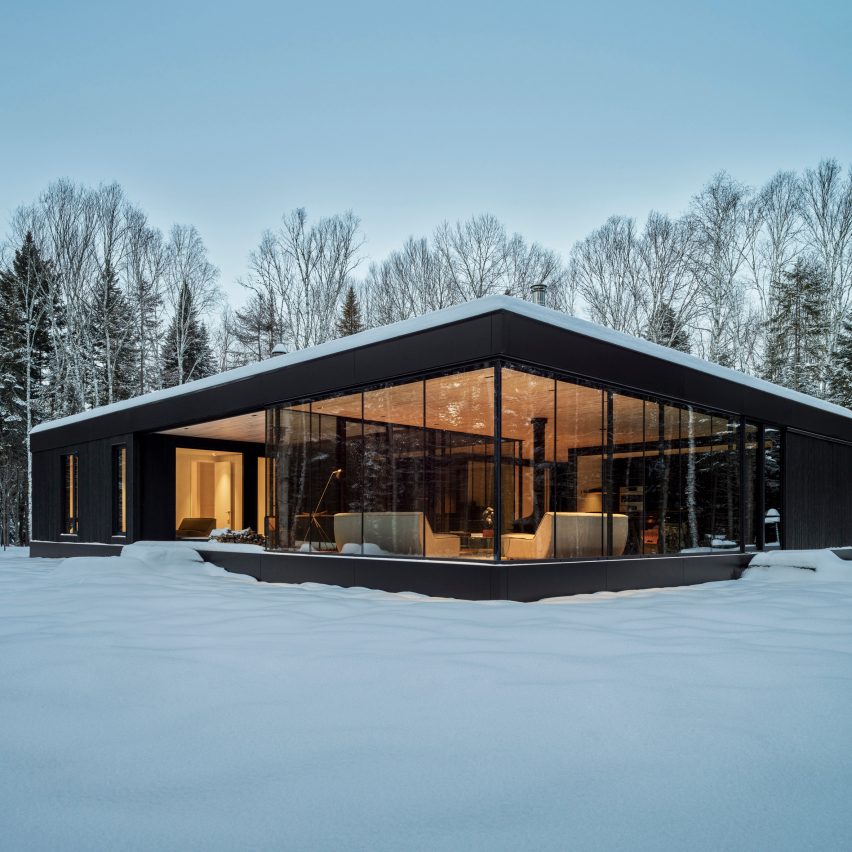
The Apple Tree House, Canada, by ACDF Architecture
Low-slung volumes, minimalist living spaces and an abundance of floor-to-ceiling glazing give this forest house in Quebec a modernist feel.
It is named after an apple tree hidden in a courtyard at its heart, which aims to bring back the client's "memories of growing up in an orchard environment".
Find out more about The Apple Tree House ›
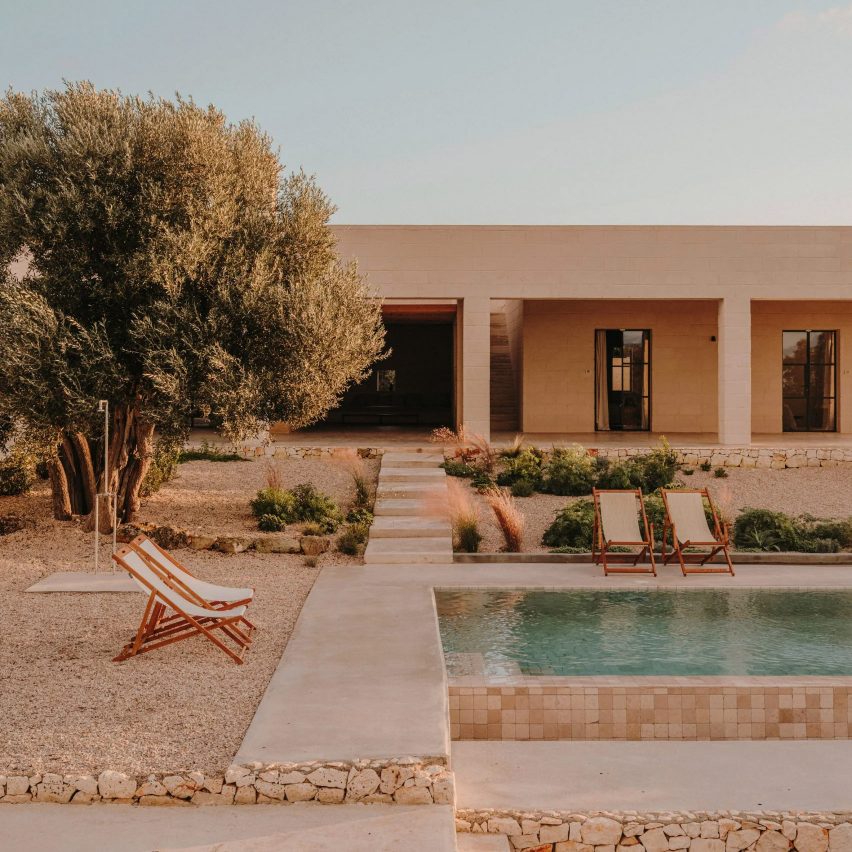
Casa Maiora, Italy, by Studio Andrew Trotter
Studio Andrew Trotter referenced the forms and colours of homes along the coast of Puglia when designing Casa Maiora, a spacious yet rustic Italian villa in Carovigno.
Organised around a series of outdoor spaces and filled with locally sourced antiques, the earthy-toned dwelling is built predominantly from Tufo sandstone coated with a pink lime wash.
Find out more about Casa Maiora ›
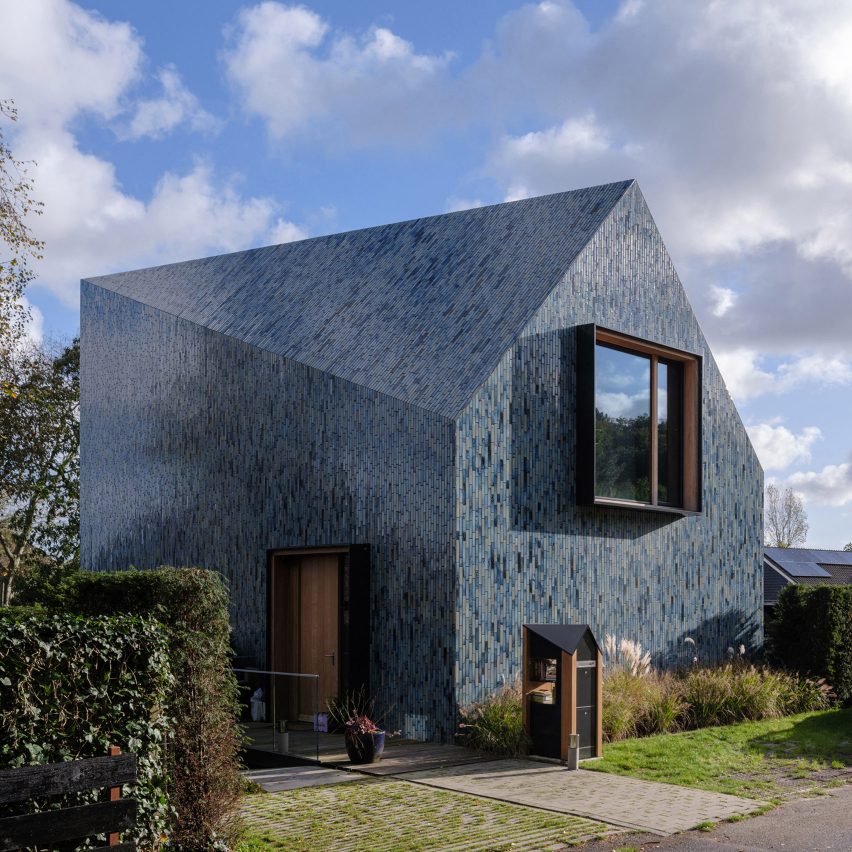
Villa BW, Netherlands, by Mecanoo
Shimmering tiles in shades of grey, green and blue cloak this house in the Netherlands, which Mecanoo designed to echo the surrounding "dune and polder landscape in various seasons".
The nearby rolling dunes also informed its sculptural massing, which incorporates a distinctive double-curved roof and sets it apart from the more traditional neighbouring houses.
Find out more about Villa BW ›
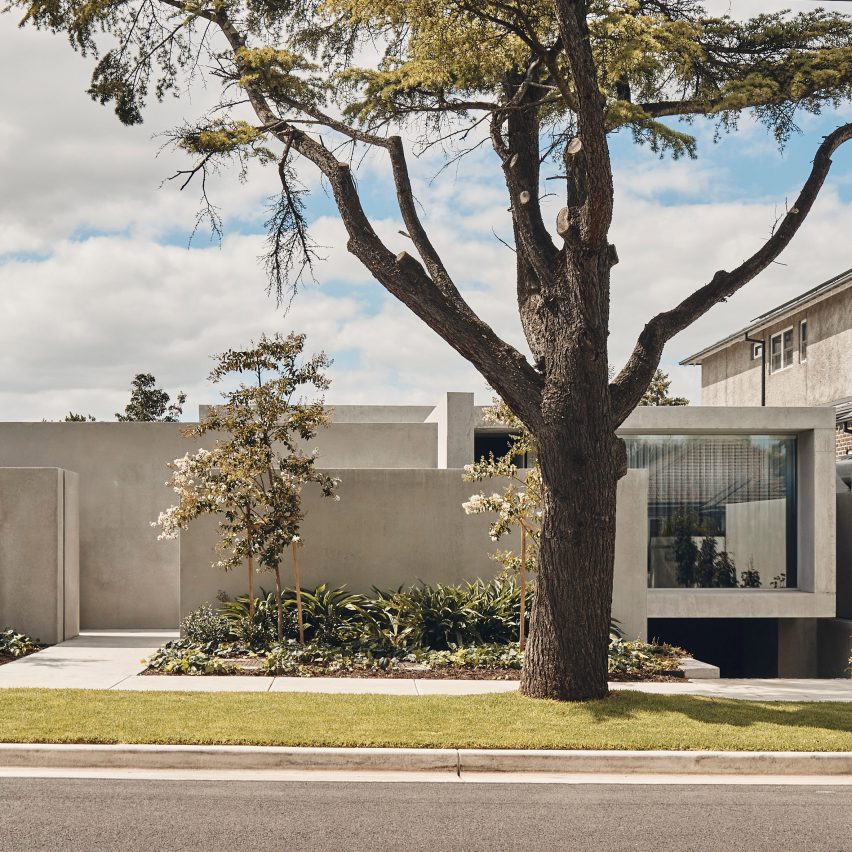
The Courtyard Residence, Australia, by FGR Architects
A labyrinth of stark concrete walls conceals this five-bedroom home in Melbourne while forming a buffer between its calming, pared-back living areas and the adjacent road.
"The project's ambition is a design of calm expression, heightened experience and seamless function," explained designer FGR Architects.
Find out more about The Courtyard Residence ›