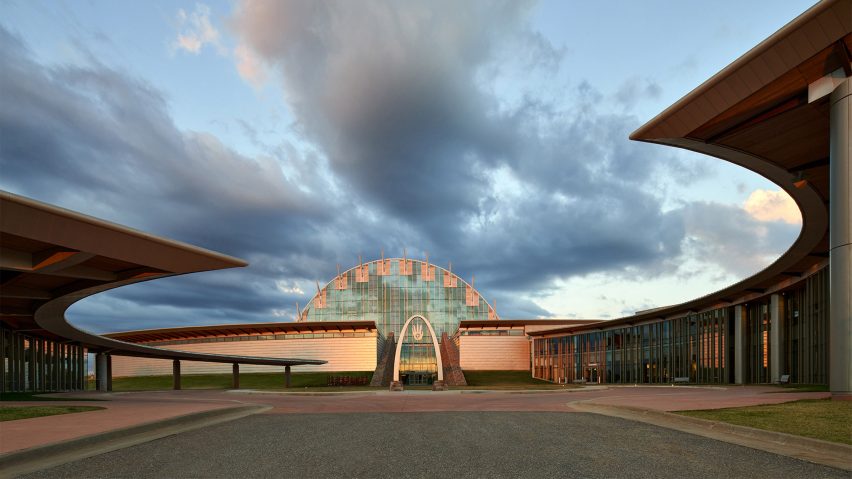
Johnson Fain completes curvilinear First Americans Museum after decades of work
Curved buildings and a massive earthen mound feature at a museum in Oklahoma that was designed by architecture studio Johnson Fain over two decades ago and is finally complete.
The First Americans Museum (FAM) aims to educate the public on the cultures and histories of the 39 Native American tribes that exist in Oklahoma today. It is located in the state's capital, Oklahoma City.
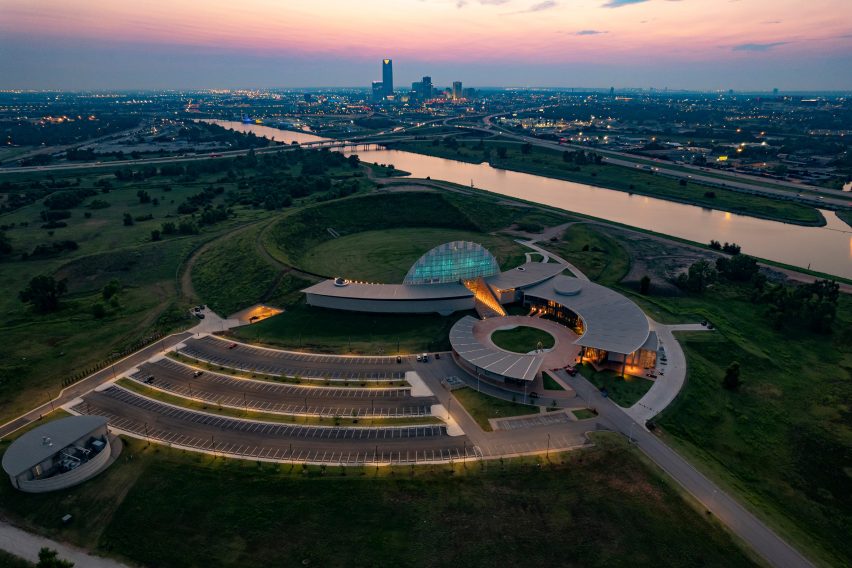
Built on a former oil field, the 280-acre (113-hectare) museum property includes multiple buildings, a large parking lot, and a sunken lawn ringed by a massive earthen berm. The Oklahoma River runs alongside the site.
The museum and master plan were designed by Johnson Fain, a studio based in Los Angeles. Oklahoma's Hornbeek Blatt Architects – now known as ADG|Blatt Architects – served as associate architect. The museum is managed by the American Indian Cultural Center Foundation.
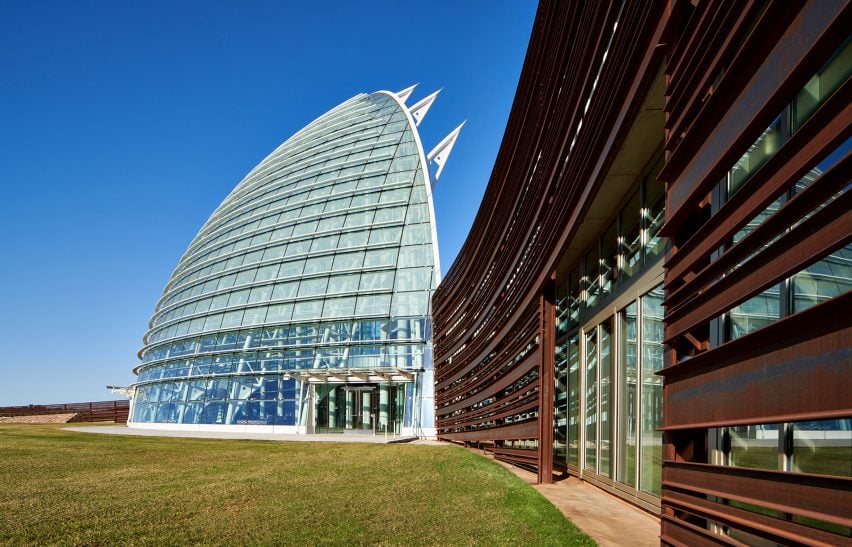
The project was in the making for over two decades. In 1997, Johnson Fain was commissioned to assist with site selection and programming, and in 2000, the studio was hired to design the museum. Construction began in 2006, but was halted in 2012 due to a funding shortfall.
Work resumed in 2016. The museum finally opened in 2021, with limited changes made to the original design.
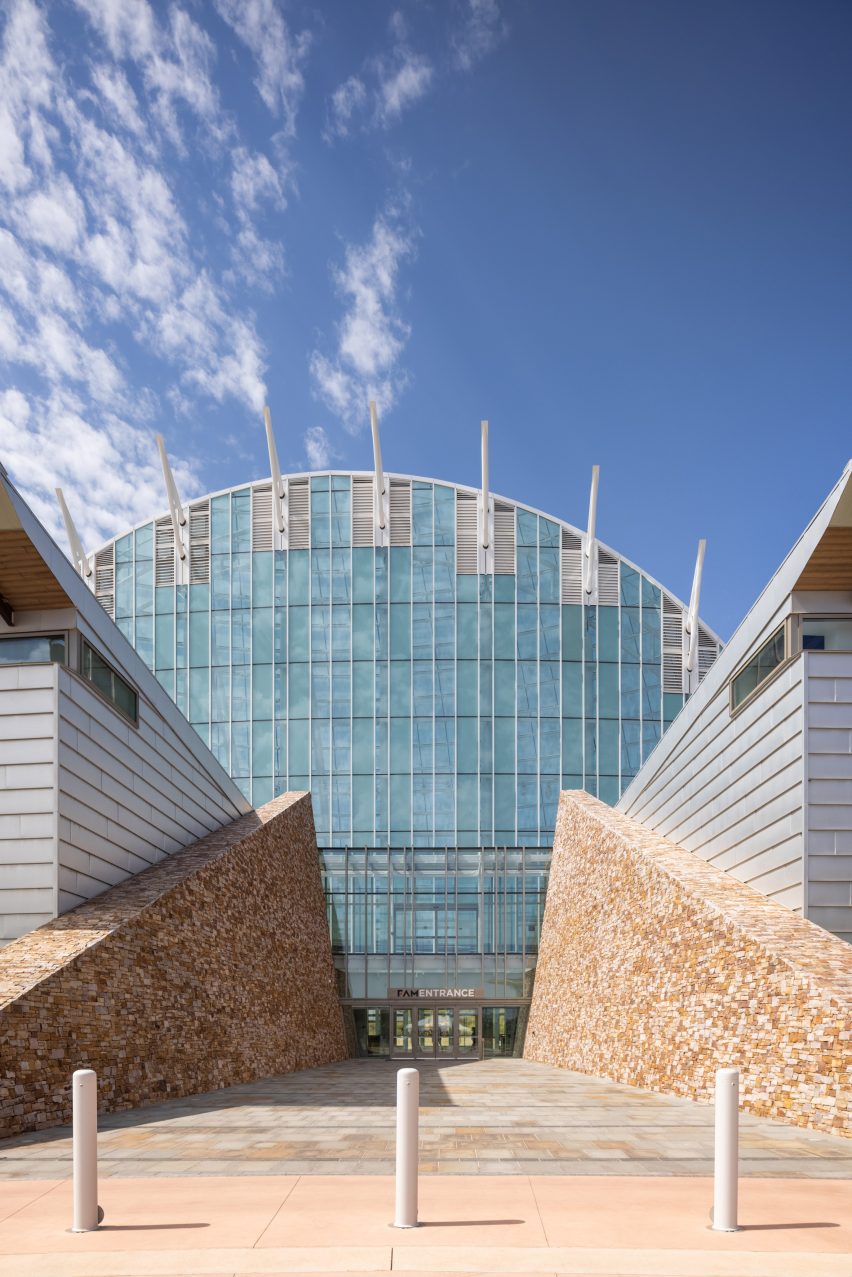
The design – which is imbued with symbolism – was informed by input from Native American history professor Donald Fixico, who served as the project's cultural and heritage advisor.
The overall site and individual buildings are curvilinear – a design move inspired by the circular and holistic way of thinking that is prevalent in Native American cultures. Circles relate to the rotation of the earth, the changing seasons, and the overall cycle of life, the team said.
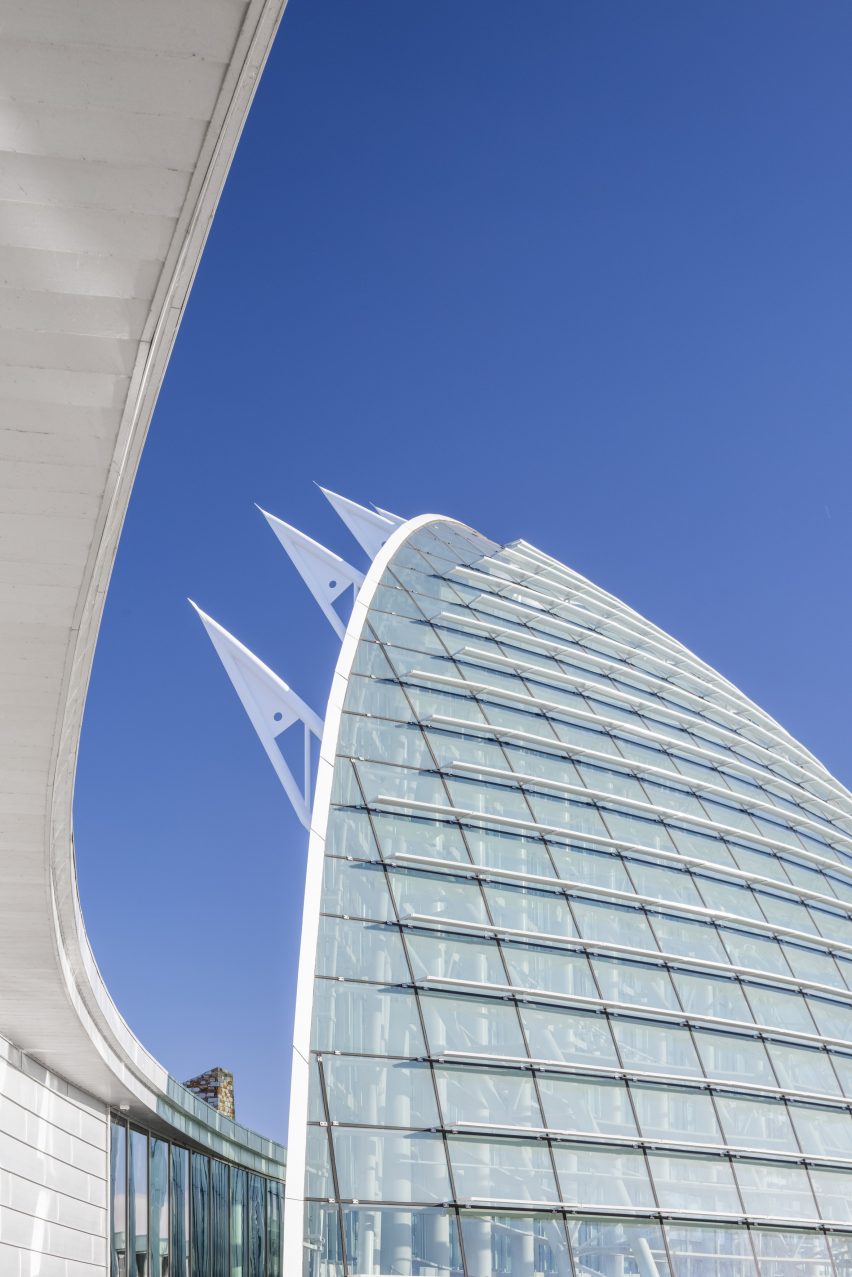
"Reflecting the native tradition of a circular worldview, the design evolved out of multiple circles suggested by arcs," the team said.
The design also embodies respect for nature, which is central to the First Americans' culture and beliefs.
"The natural world is at the heart of the First Americans' experience, both physically and spiritually," the team said.
"As opposed to a museum conceived around conventional notions of form and sequence, FAM acknowledges the elements of nature – earth, wind, water, and fire."
The building portion of the site – which totals 175,000 square feet (16,258 square metres) – features two arched structures that hug a central, rounded courtyard. A third structure arches away from the courtyard and toward the sunken lawn to the west.
Exterior walls consist of glass and pale-toned metal. Corten steel accents mimic the red-coloured earth found in Oklahoma.
Roofs are lifted and sloped to "recall the appearance of wings on a soaring bird, or a First American feather fan," the architects said.
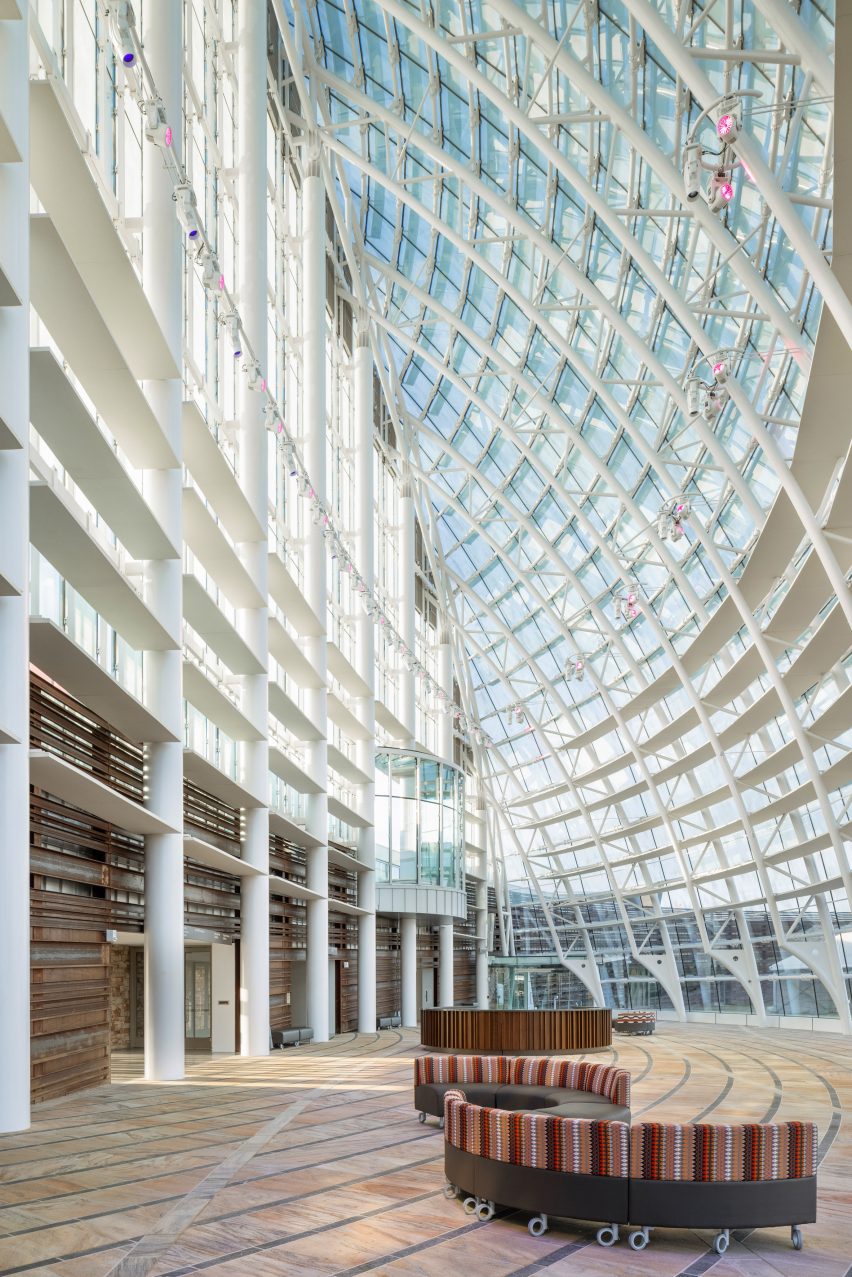
The main entrance is located in the building on the west and is framed by tall, stone walls.
During the spring and fall equinoxes, the rising sun aligns with the centre of the entryway. It is one of several areas at the museum that marks the changing of the seasons.
"The entire project was designed to align with the cardinal directions and serve as a cosmological clock, commemorating and honouring the special times of equinox and solstice," the team said.
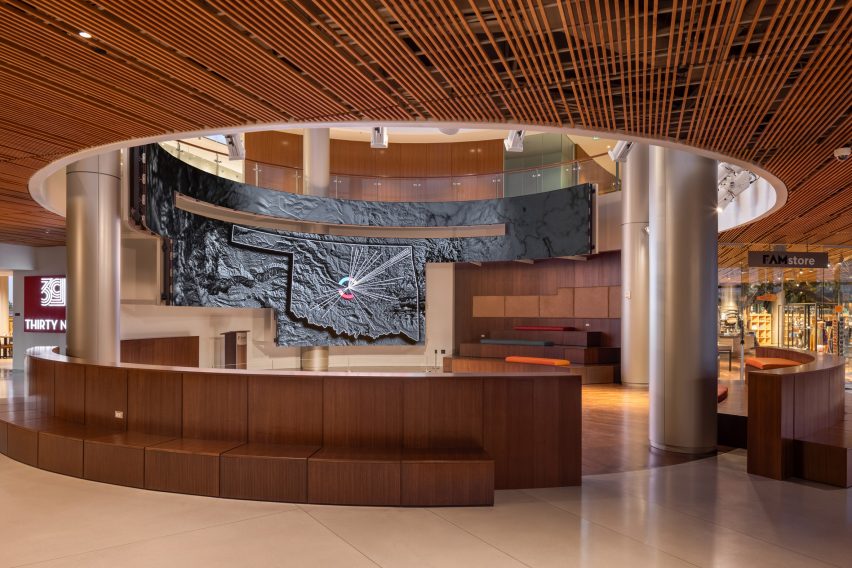
Upon entering the museum, visitors step into the Hall of the People, which is enclosed within a prismatic glass volume rising 110 feet (34 metres). Its form draws upon the grass lodges built by the early Wichita people.
The glazed structure is supported by 10 columns that "represent the 10 miles per day that native people were forced to walk during the expulsion from their lands", the team said.
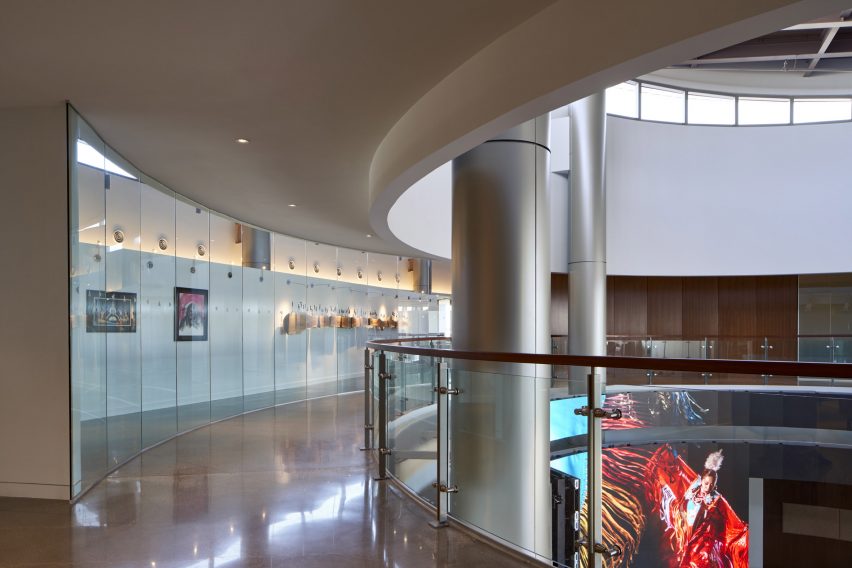
The remainder of the museum holds galleries, a theatre, a shop, dining space and other services.
Interior finishes include warm-toned wood, concrete flooring and fabrics with colourful patterns. Rounded shapes were chosen over straight lines.
"Arcs and circles appear throughout in the form of millwork, seating elements and railings – in harmony with the Native American belief that right angles trap the spirit," the team said.
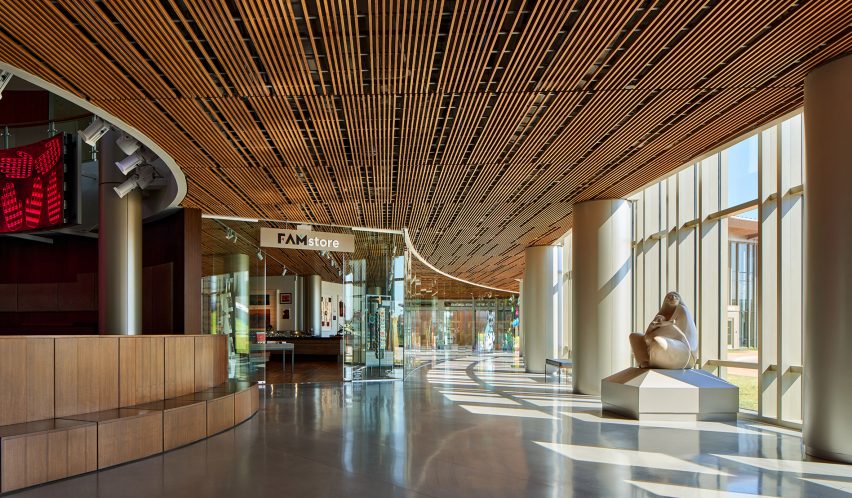
The circular theme is also manifested in the site's earthen berm, which evokes the mounds once built by Indigenous people in the US.
The berm has a diameter of 1,000 feet (305 metres) and rises to a height of 90 feet (27 metres). It was made of nearly 400,000 cubic yards of donated dirt from local construction sites.
At its centre is the sunken lawn, which acts as a gathering place. A tunnel embedded in the mound aligns with the setting sun on the winter solstice. On the summer solstice, the sun sets in alignment with the peak of the mound.
The museum's site looks much different today than it did for much of the 20th century, when crude oil was being extracted there. The oilfield was decommissioned in the 1980s, and dozens of capped oil wells were left in place.
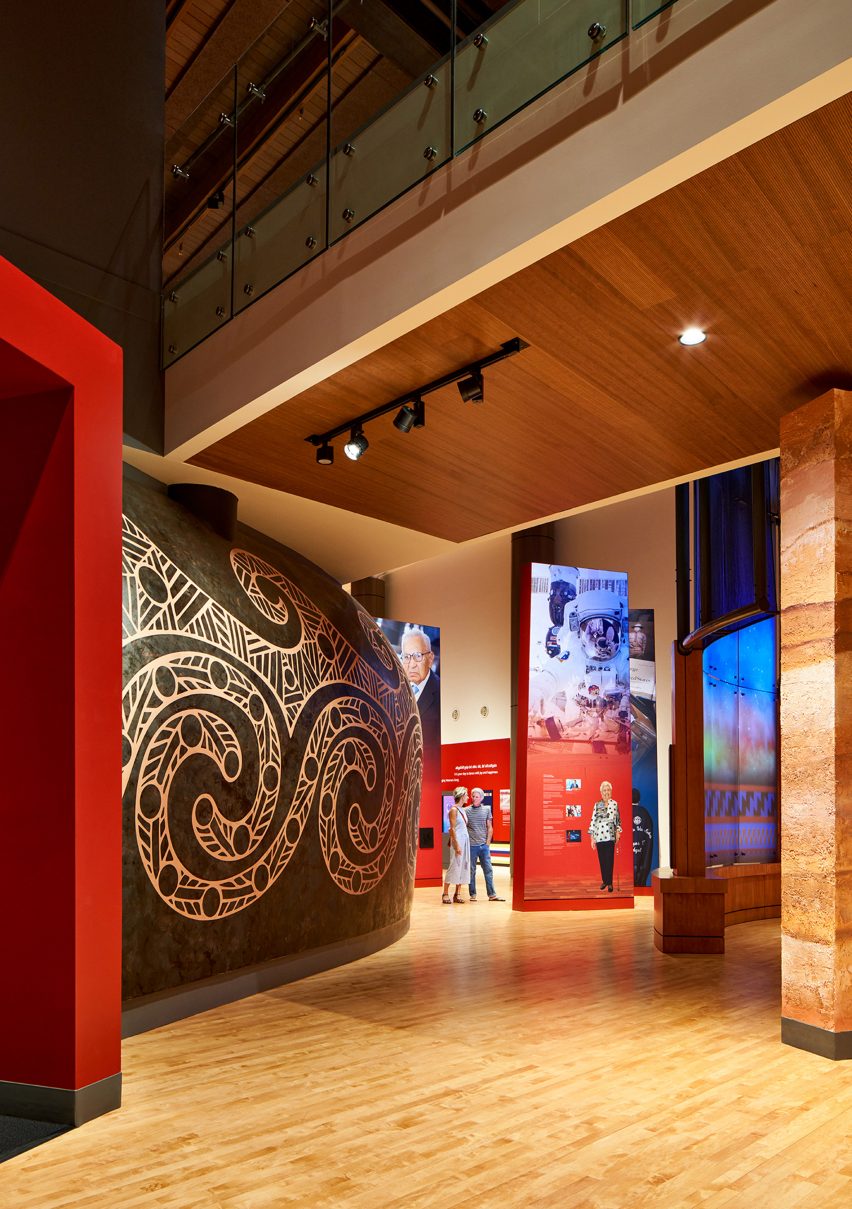
As part of the museum project, the site was remediated and replanted with native vegetation. New York firm Hargreaves Jones served as the landscape architect.
"The harmonious relationship between the building and the surrounding landscape is critical to telling the authentic story of the tribes in Oklahoma today," the team said.
Other projects inspired by Native American culture include a Washington ferry terminal that was designed by LMN Architects and built on a sacred waterfront site. The studio worked with the Coast Salish tribes to create the building, which takes the form of a traditional longhouse.
The photography is by Scott McDonald, Mel Willis and McNeese Studios.
Project credits:
Design architect: Johnson Fain
Johnson Fain team: Scott Johnson, William H. Fain, Jr., Juan Carlos Begazo, James (Jed) Donaldson, Daniel Janotta, Suma Spina, Craig Lawrence
Associate architect: Hornbeek Blatt (now ADG|Blatt)
Hornbeek Blatt team: David Hornbeek, Anthony J Blatt
Landscape architect: Hargreaves Jones
Culture and heritage advisor: Don Fixico
Structural engineer: Arup, KFC Engineering, Nabih Youssef Associates
Civil engineer: Benham Group, Cardinal Engineering
MEP engineer: Darr & Collins, Stantec
Audio visual: BBI, Ford Audio Video, Waystone
Acoustics: Veneklasen Associates
Furniture, fixtures, equipment: Beck Design
Lighting designer: Lighting Design Alliance, David Weiner Design
Wayfinding: Harriet Spear Studio
Artist: Ramona Sakiestewa
Exhibition designer: Ralph Appelbaum Associates, Storyline Studio
Concept exhibition design: Andrew Merrill Interpretive Planning and Design
Institution and cultural programming: Lord Cultural Resources
Construction manager: Centennial Builders
Program manager: ADG, Omes